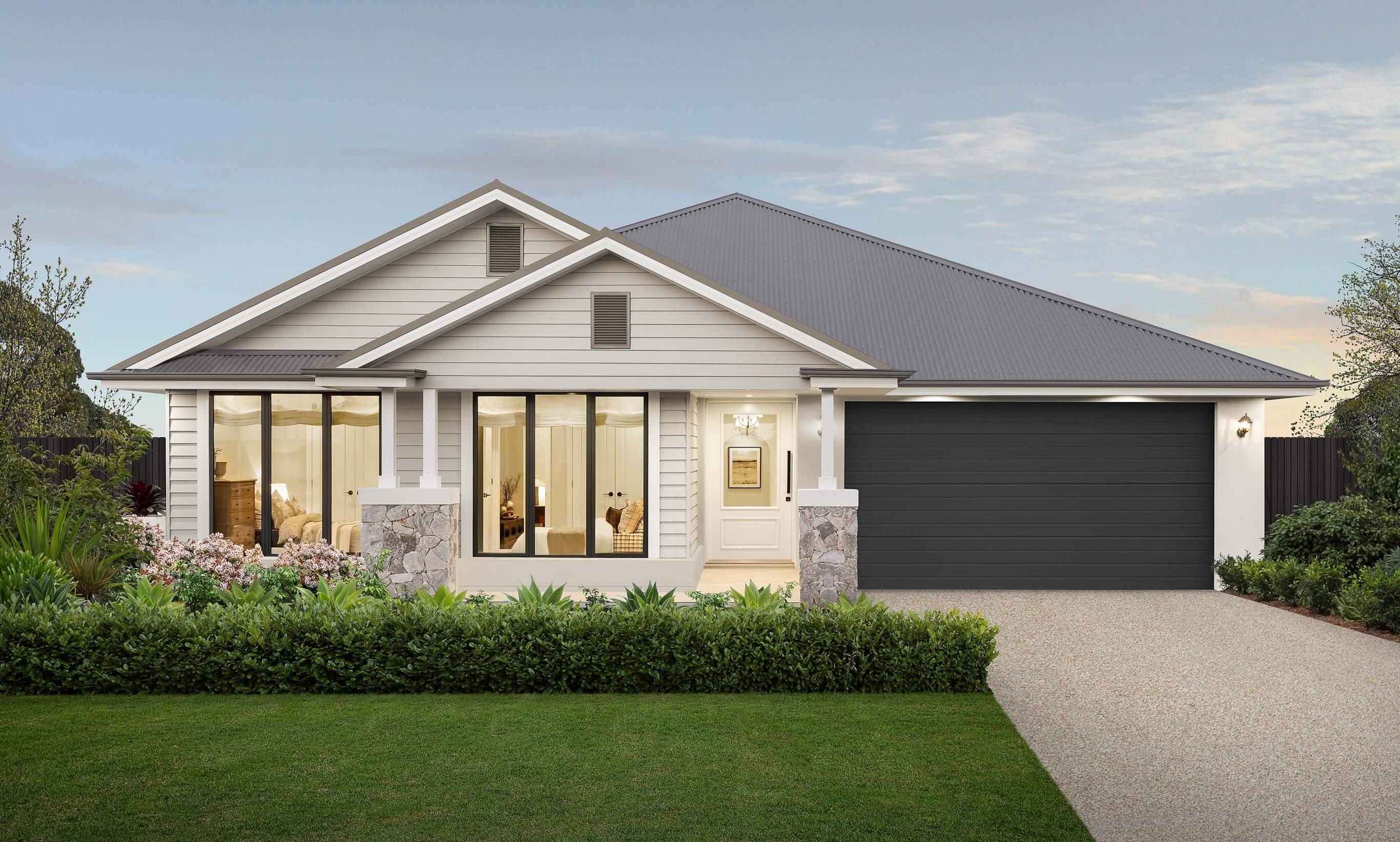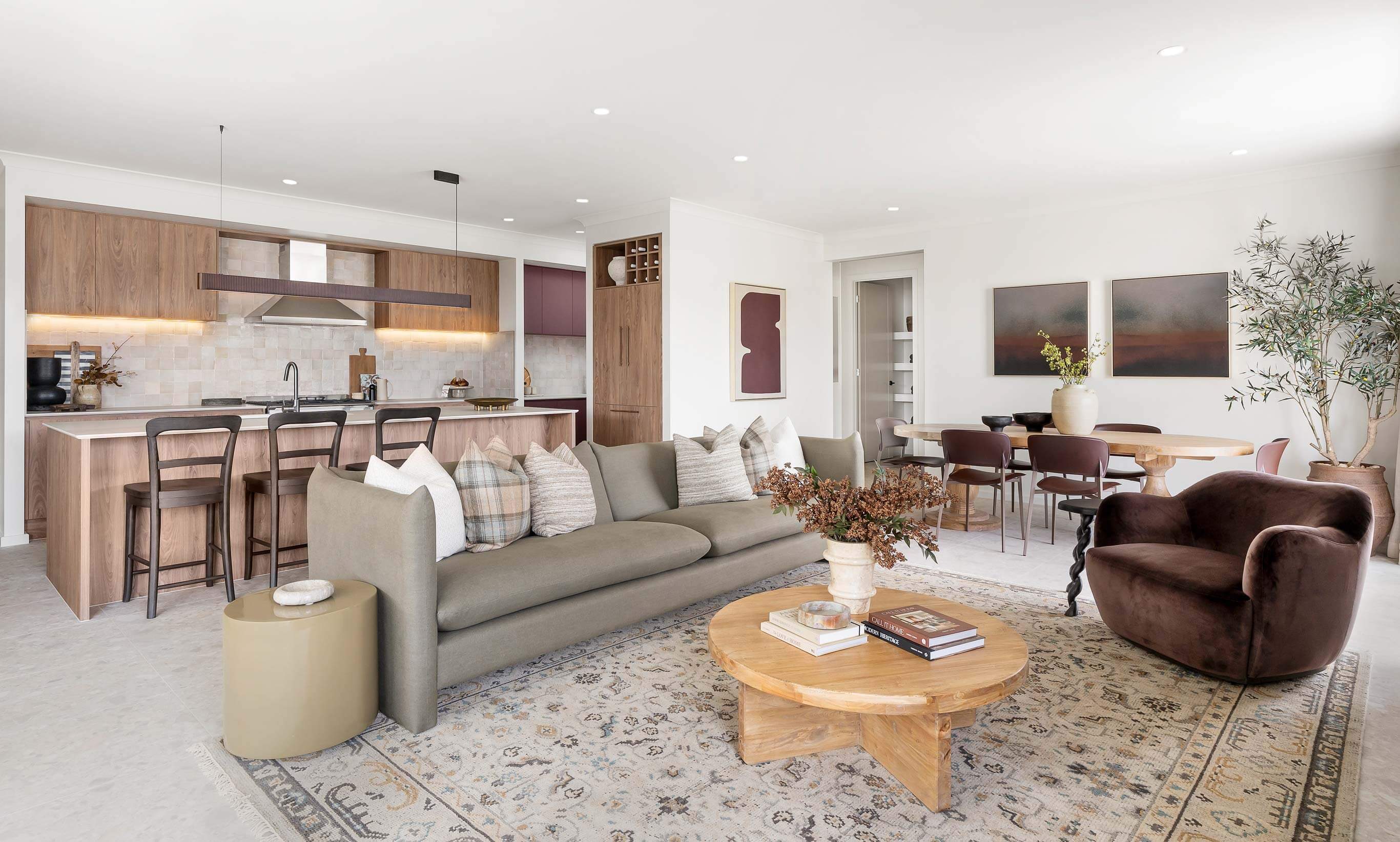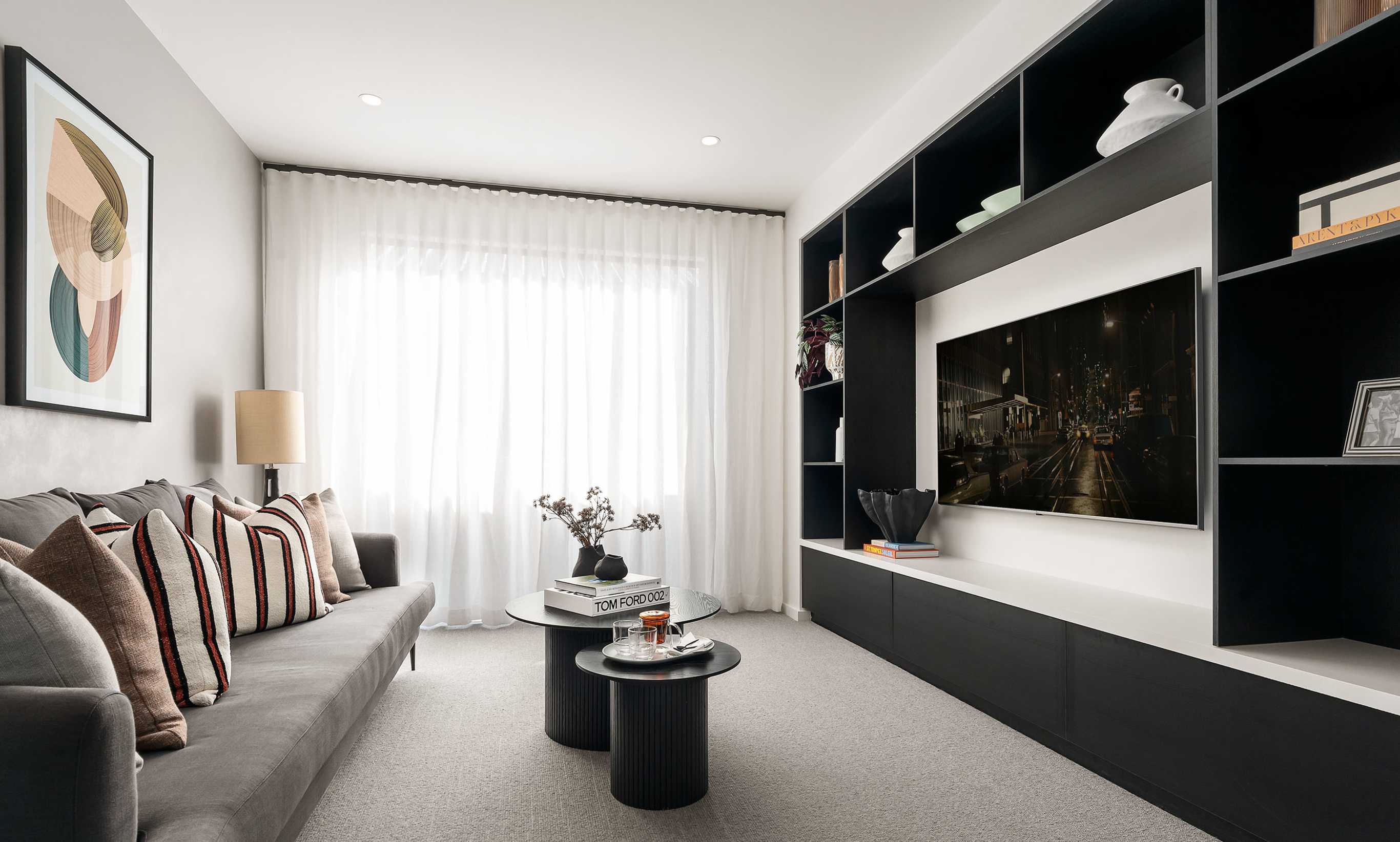As an award-winning company leading the way for house design in Australia, McDonald Jones Homes brings architectural home plans to life in NSW and ACT. If you’re looking for modern home designs with open-plan layouts, our expert team would be happy to help. Rest assured we always remain true to our design philosophy of innovation, sustainability, and adaptability to the unique Australian landscape. Discover our incredible range of beautiful architectural new home designs to see for yourself.

Wide range of new house plans
At McDonald Jones Homes, we never get tired of transforming lives with innovative home-building solutions across NSW and ACT. Whether you live in the city or want to reside out in the country, we have the perfect home designs to bring your dream home to life.
As leaders in new home designs, we cater to modern living through open-plan layouts, indoor-outdoor flow, and integration with the natural environment.
Our innovative, luxurious new home designs offer spacious living and sit perfectly within iconic Australian landscapes. From blissful beachside suburbs to lush green countryside, we have something extraordinary for every lifestyle.
Whether you want a single storey or two storey home on a narrow block or acreage, we deliver. There are also split level and dual living new home designs to give you greater flexibility and freedom to live exactly how you want, where you want.
Customised contemporary living
No matter your floor plan preferences or how many bedrooms you need, you can rest assured every McDonald Jones home is architecturally designed and built with Supaloc Steel Frames to withstand local conditions. Your dream home awaits with our dedicated Aussie home builders.
Sustainable Home Design Options in Australia
Sustainability and innovation are celebrated throughout our range of custom home designs in NSW and ACT. You can look forward to unique architectural features, floor plans and adaptability to various land sizes and shapes. We are especially proud of the sustainability features of our new home designs, including energy-efficient building materials, solar power integration and water-saving technologies. Innovation in design sets McDonald Jones apart and makes us the top choice for house design in Australia.

Why choose new home designs from McDonald Jones?
When you enlist our qualified home builders to construct your new house, you get peace of mind that everything is built to last. We’ve been building homes that stand the test of time for over 30 years, and we don’t plan on stopping anytime soon. We use the highest-quality walls, doors, windows, benchtops, and steel frames to revolutionise lifestyles and produce amazing homes.
We believe we have the best job in the world, and we love offering one of the largest ranges of new home designs in the Australian home building industry. We know you want something totally unique, a home you can call your own, and we are here to make it happen.
Free financial health check
Are you getting the most out of your home loan? MyChoice Home Loans removes the stress of finding your own finance and makes securing the funds for your dream home easy, enjoyable, and uncomplicated. Chat with our construction loan specialists & discover the possibilities.
Find Out More.
FAQs: Architectural House Plans in NSW and ACT

How do I choose the right home design for my needs?
Look for a reputable leader in custom home designs in NSW and ACT and browse online before visiting display homes to get a better feel in person. Pay close attention to house floor plans and finishes, and feel free to ask about design innovations such as smart home integration, eco-friendly construction practices and future-proofing homes for long-term value.
What factors should I consider when choosing a home design for my block of land?
Knowing how to choose the right home plan in NSW ultimately comes down to trusting your instinct and following your list of must-haves. Whether it’s space, layout, finishes or sustainability, you deserve your dream home, and McDonald Jones can make that happen.
What are the next steps after I choose a home design?
After choosing one of our modern house designs in ACT or NSW, get in touch with our team and we will take you through the entire process, from securing financing to putting the finishing touches on your design. We will be here to help along every step of your building journey.
How much does it cost to build a new home?
The cost to build depends on which of our modern house designs in ACT or NSW you choose. Rest assured if you can afford renting, you can afford building a new home thanks to our affordable house and land packages with attractive financing options available.
Can I see examples of completed homes based on your designs?
We would love to show you the best architectural house designs for Australians. View all our best-selling sustainable home designs and plan a visit to a display home near you.
Explore new house designs near you
At McDonald Jones, we use our vast experience to help you create ‘the one’. No matter what lifestyle, land, location, or budget, we tailor our new home designs to meet individual needs. Our MyChoice Design Studio helps create homes that are one of a kind and worth the wait.
Once you've found your dream home, ask a Building and Design Consultant about our luxury upgrade packages.
Browse Best Architectural House Designs for Australian Climate
Feeling inspired by these sustainable home designs? McDonald Jones brings you the best architectural home plans in NSW and ACT. Visit our display home locations or contact us online to get started on building your dream house.