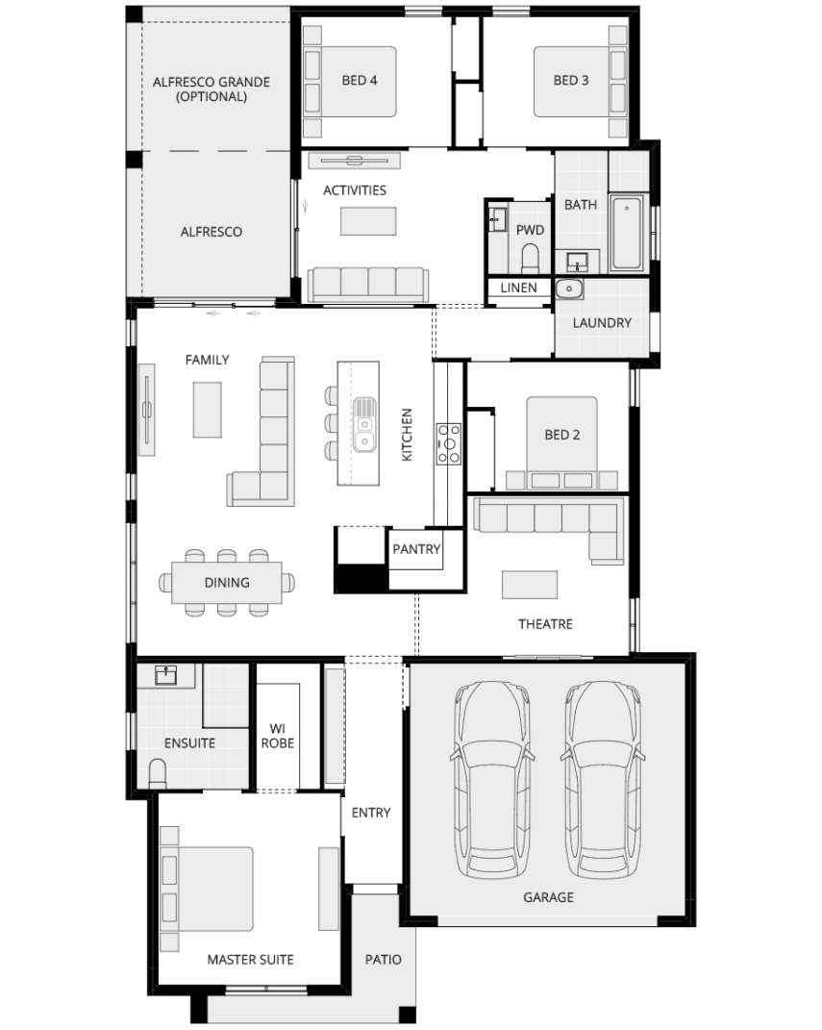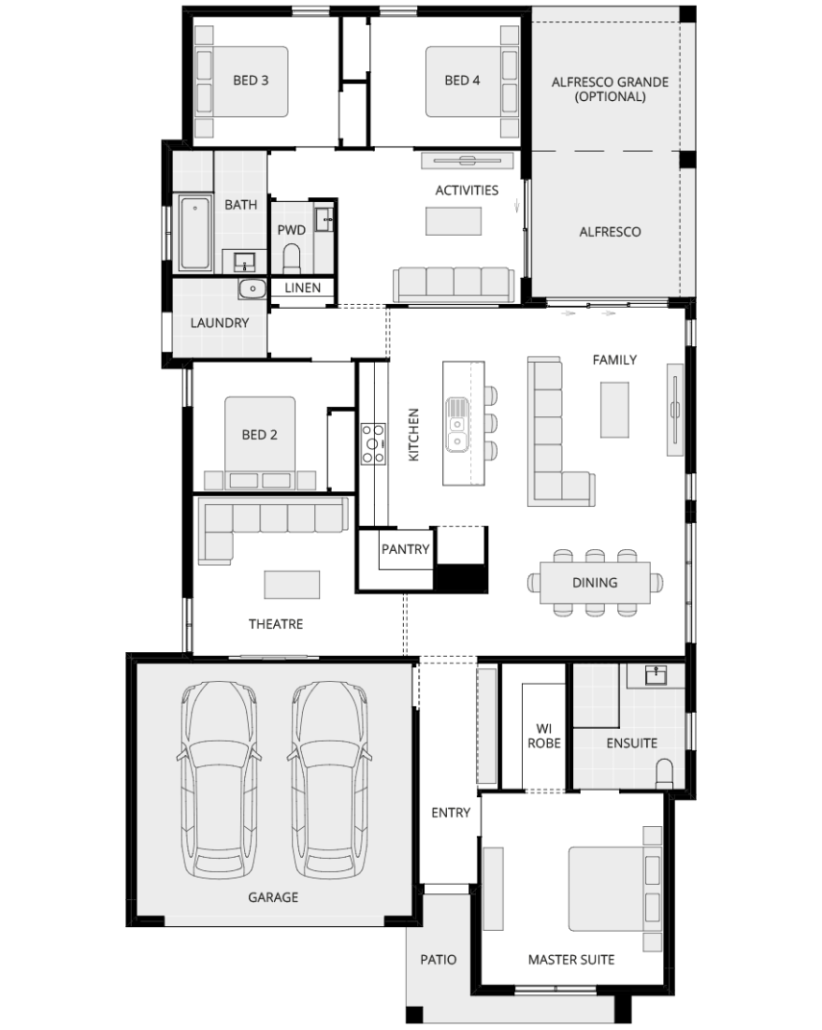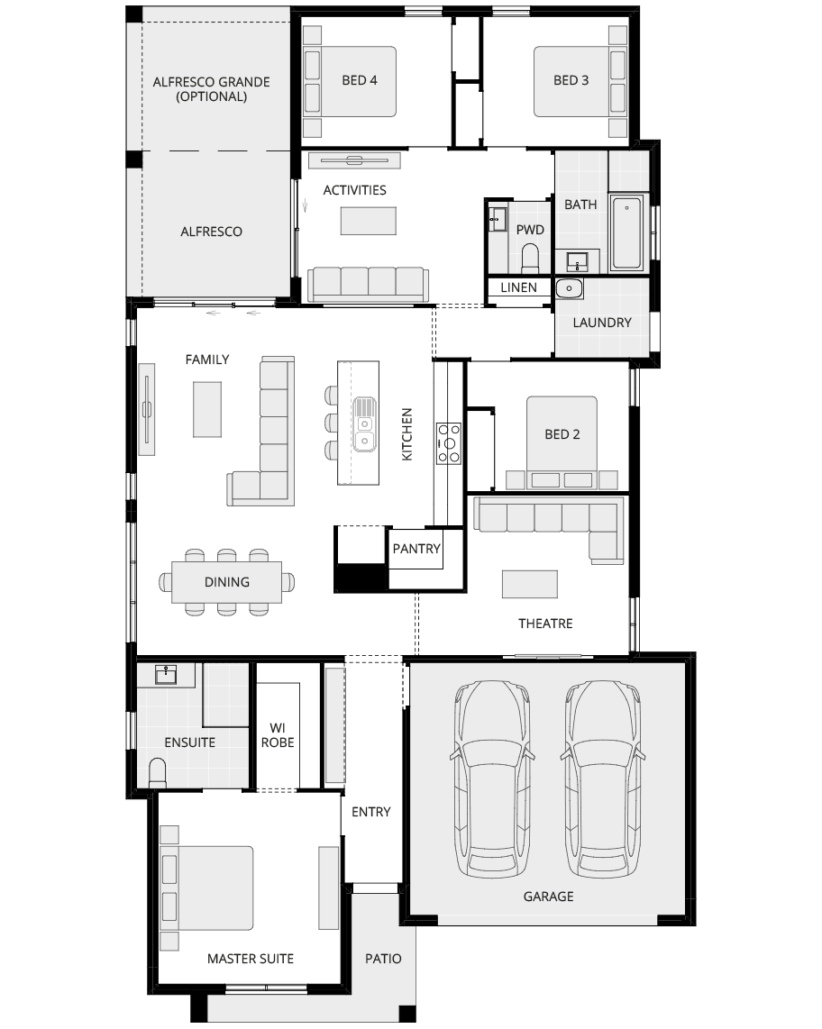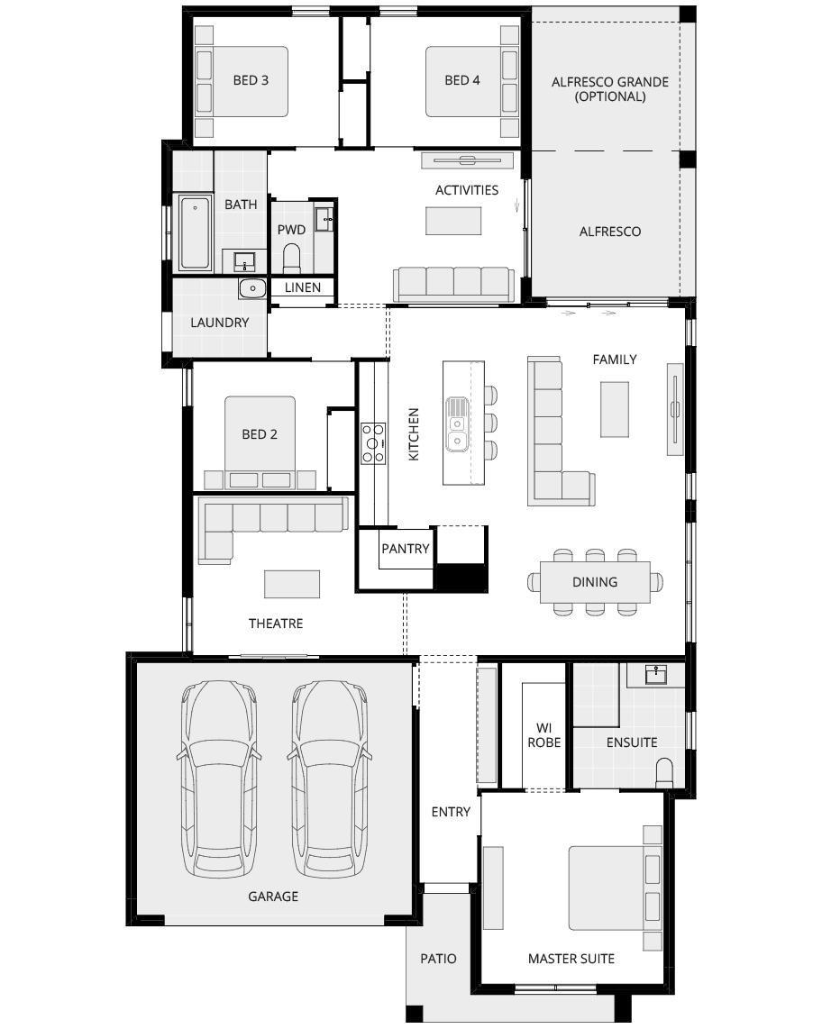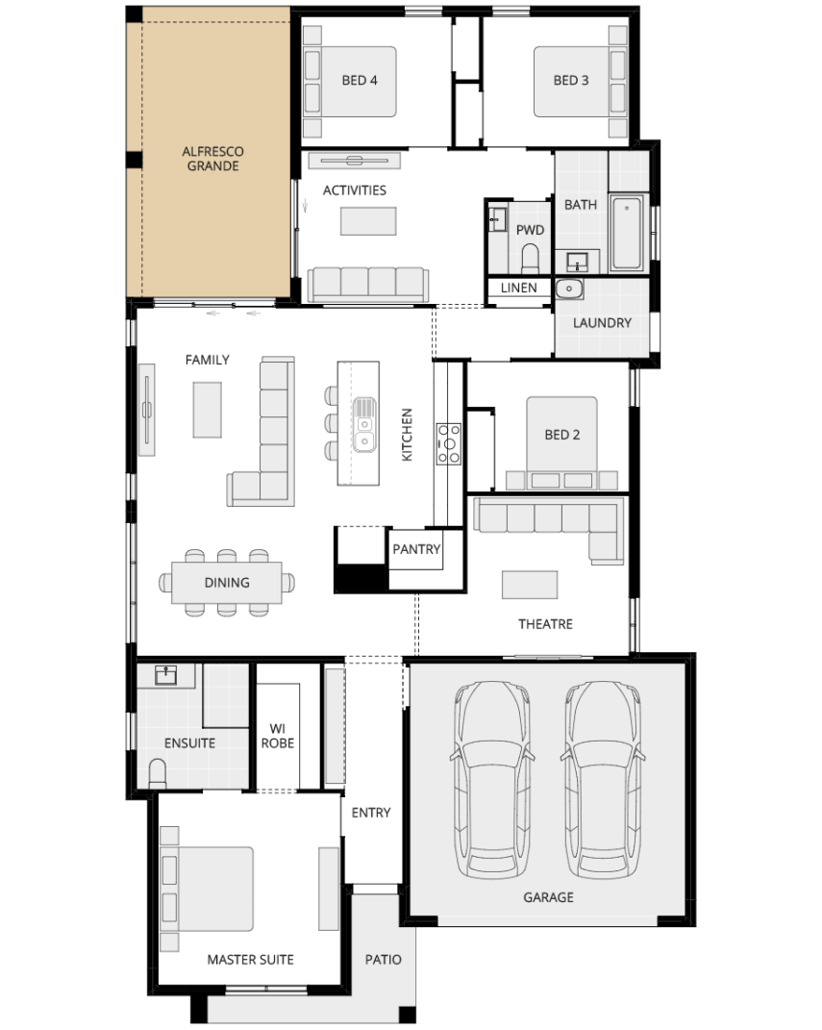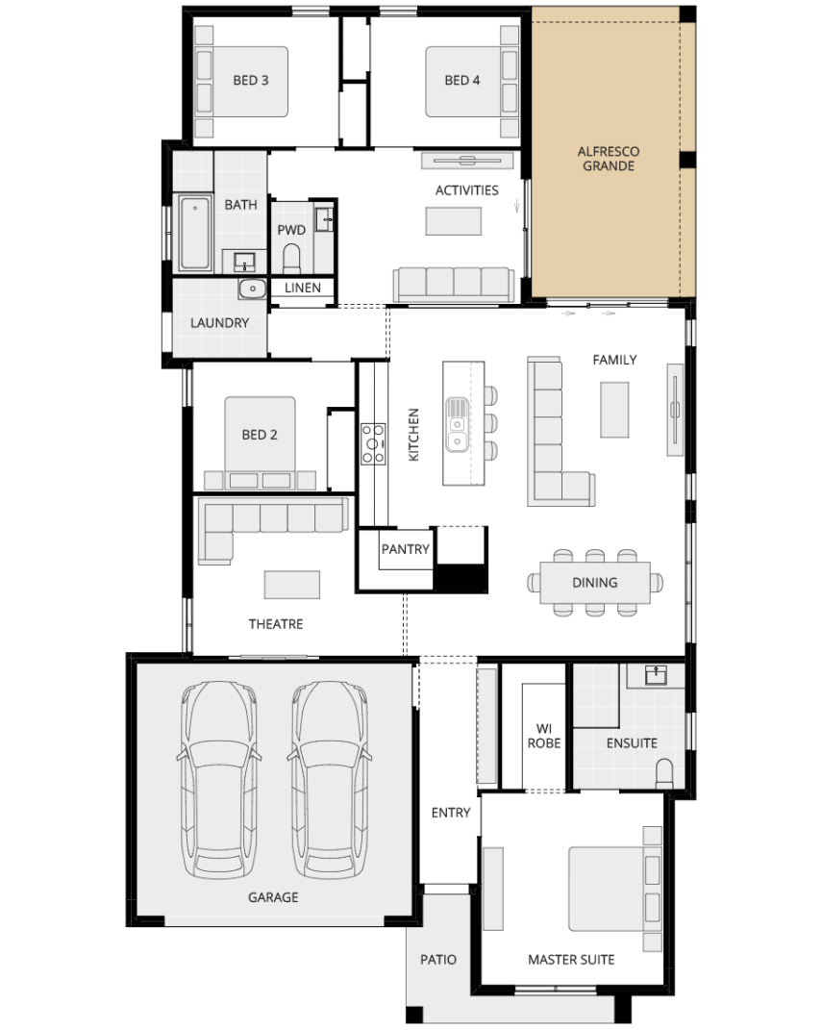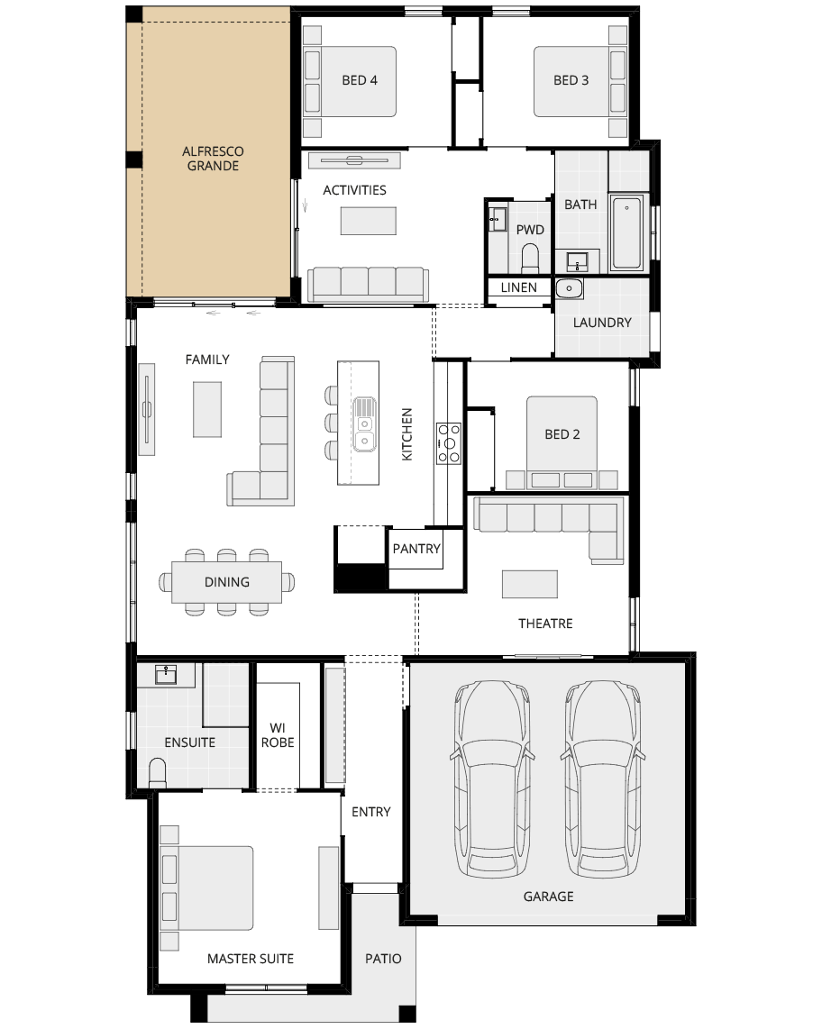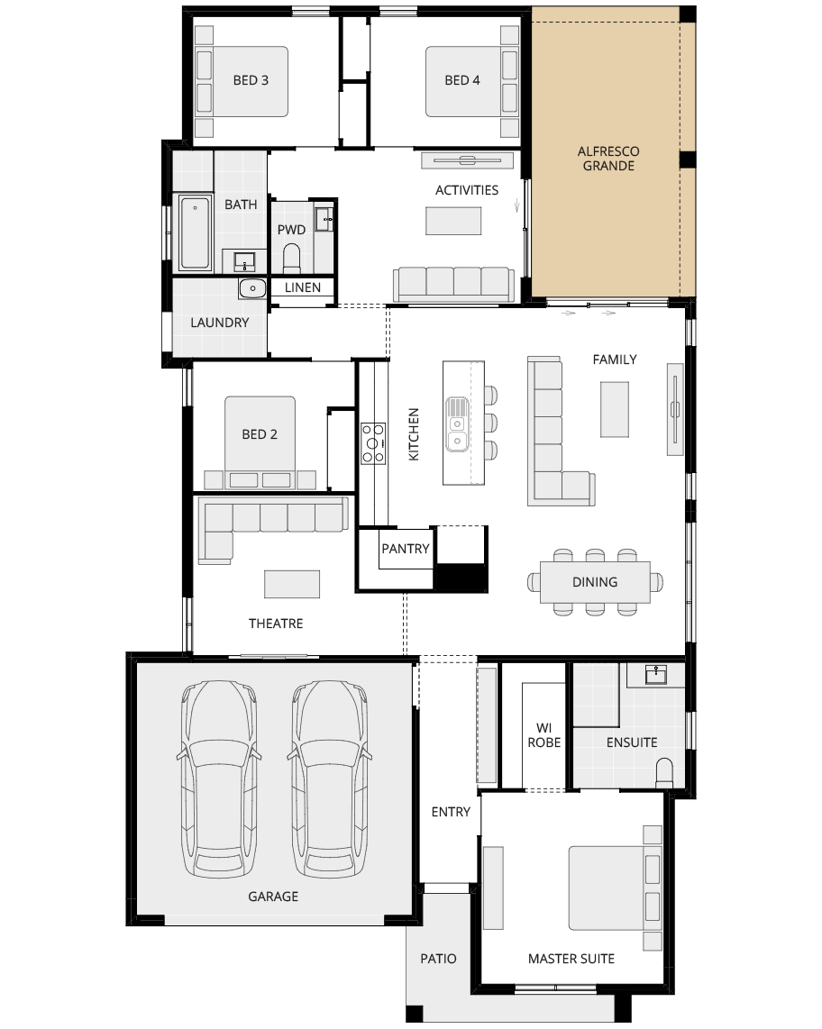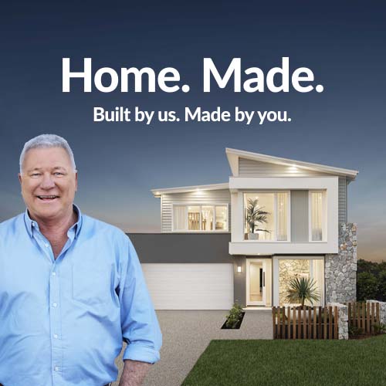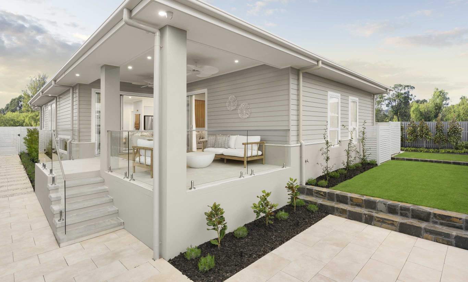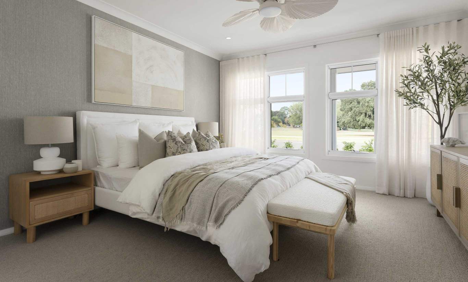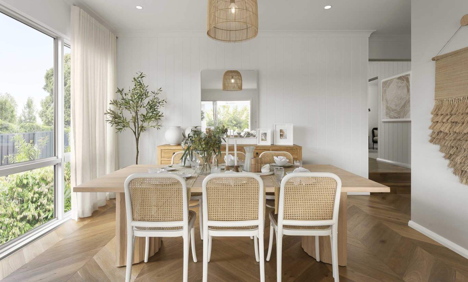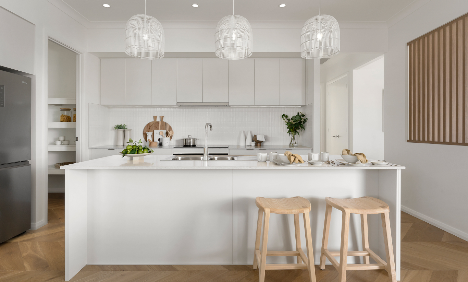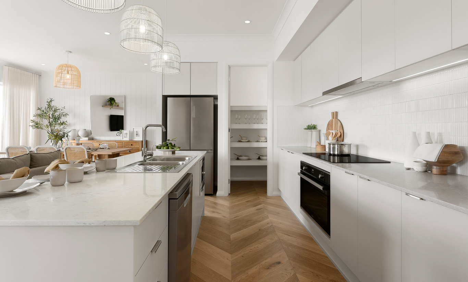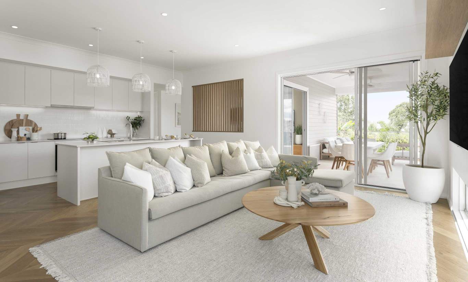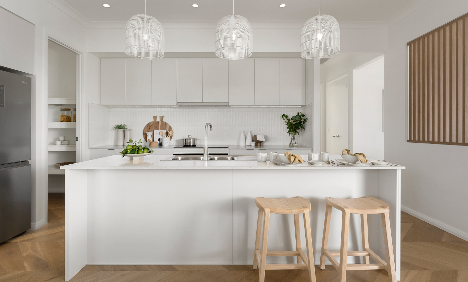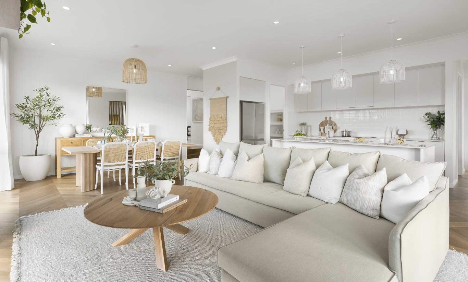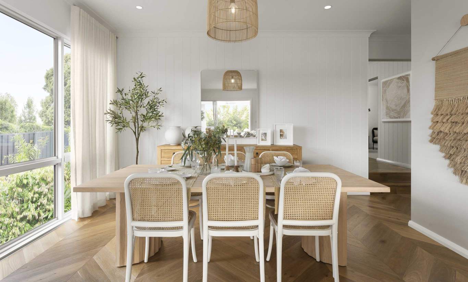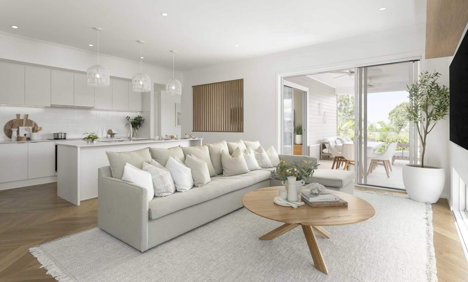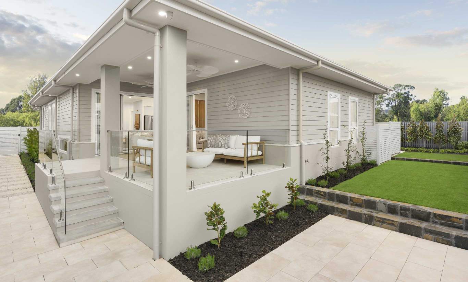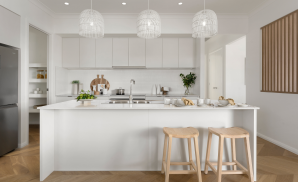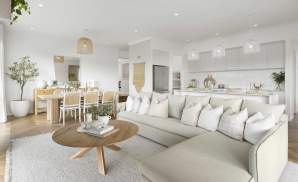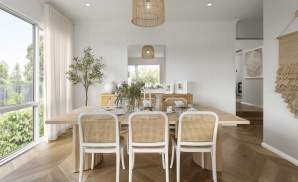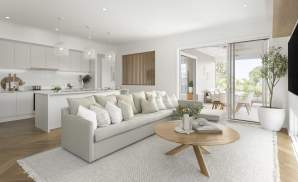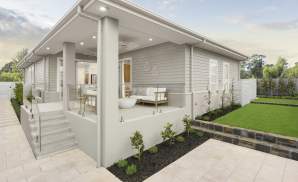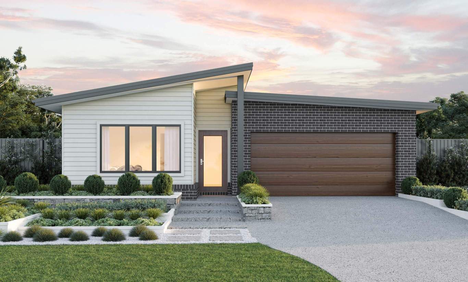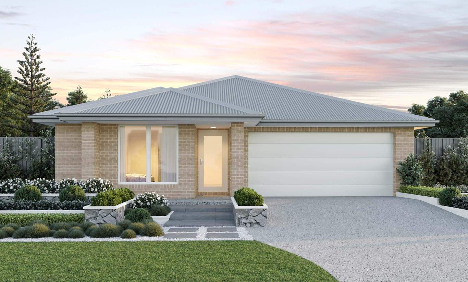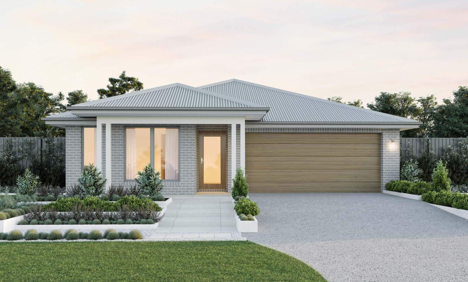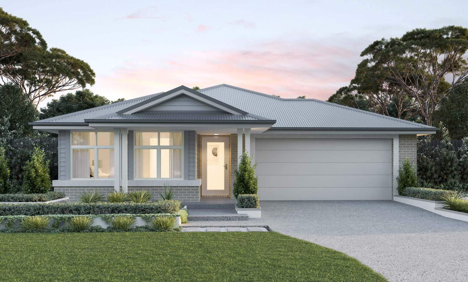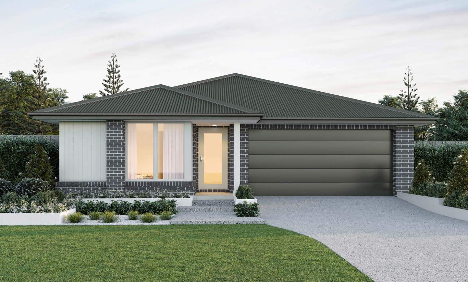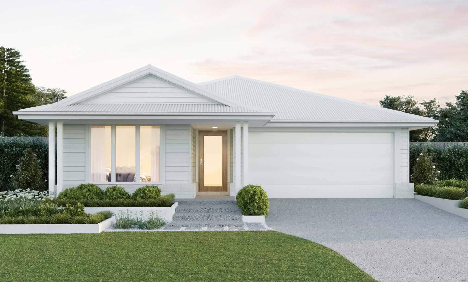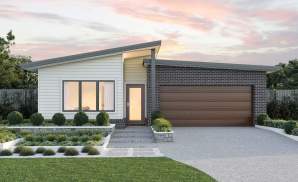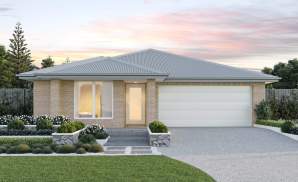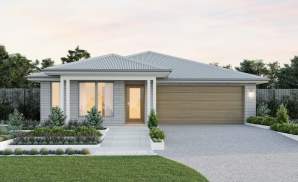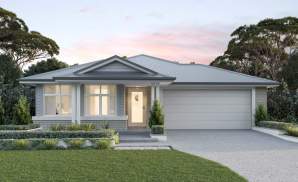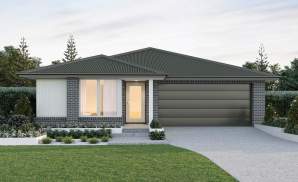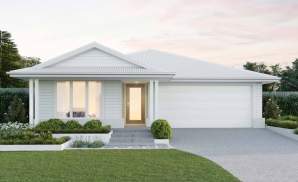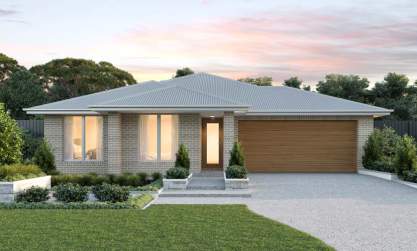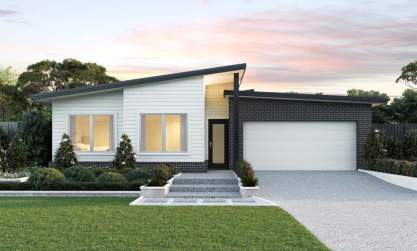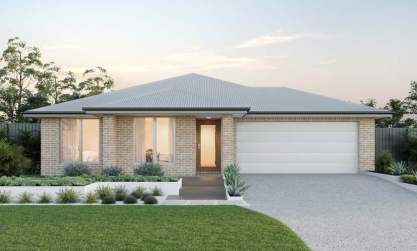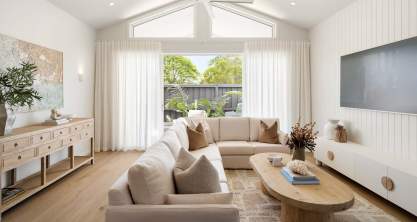Laminated benchtops
1¾ Base Mk 3 sink
Mizu Drift square sink mixer in chrome
Hettich Sensys soft close hinges to cupboards
Overhead cupboards with bulkhead included
Pantry with four white melamine shelves
Splashback tiles from standard range
Microwave shelf with power point
Dishwasher opening with cold water point and power point
Fridge area as per plan with power point
Hettich soft close drawers (partial or full extension)
600mm Haier electric under bench oven with 9 cooking functions
600mm Haier 5 burner gas or electric cooktop
600mm Haier slide out rangehood, including external ducting 19 600mm Haier
2040mm Hume internal doors with choice of Gainsborough door handles
2040mm wardrobe, linen and pantry doors
Wardrobe double doors (where shown) with white melamine shelf
XF3 half glazed panel to laundry (design specific)
Glass sliding doors with key locks
Cushioned door stops
Aluminium thresholds
Tradepro Bela or Adel lever lockset front door in bright or satin chrome
Tradepro Bela or Adel lever lockset to laundry door in bright or satin chrome
TradePro Cass deadbolts to front and laundry doors in bright or satin chrome
2400mm nominal ceiling height including alfresco and facade
90mm classic cove cornice
67mm half splayed MDF skirtings and architraves
Taubmans ‘Endure’ 3-coat system to all walls
Taubmans 2-coat system to ceilings, woodwork and doors
White melamine shelving throughout
Painted timber handrail and stringers, painted timber posts and round black metal balusters with medium-density fibreboard (MDF) treads and risers suitable for carpet
Base acrylic bath with overflow
Roca Debba close coupled toilet suite
Semi frameless overlap 2000mm high shower screen (matt or bright chrome)
Vanity width polished edge frameless mirror, sitting on a 300mm high tiled splashback
Mizu Drift chrome single towel rails
Mizu Drift chrome toilet roll holders
European designed laminated vanities with attractive laminated bench tops
Luxury Laminex or Polytec matt finish to cupboards
Mizu Drift chrome tapware
Posh Bristol 7 function rail shower
Mizu Drift bath spout
450mm Roca The Gap semi inset basin
Your choice from a range of 300x300 floor and wall tiling to all wet areas, including slotted chrome shower waste
Hettich Sensys soft close hinges to vanities
45 litre trough and cabinet laundry sink with integrated overflow
Posh Bristol MKII mixer tap in laundry
Laundry 300x300 floor tiles from our standard range
Your choice of laundry wall tiles from our 300 x 300 standard range OR 300 x 450 standard range
Classic facade included
Your choice of brick selections from Austral Bricks selections from Austral Bricks, including Wilderness and Everyday Life ranges
Sectional overhead garage with automatic opener including two remotes, available in a range of COLORBOND® colours and door types
Your choice of Hume entry door from the Vaucluse range
Balcony handrails in powdercoat or glass (specific to facade design)
Concrete slab to alfresco with brushed finish
COLORBOND® range in classic finish
Sarking to underside of roof
Architectural aluminium windows as per facade selected
Energy efficient weather seals and locks to all windows
