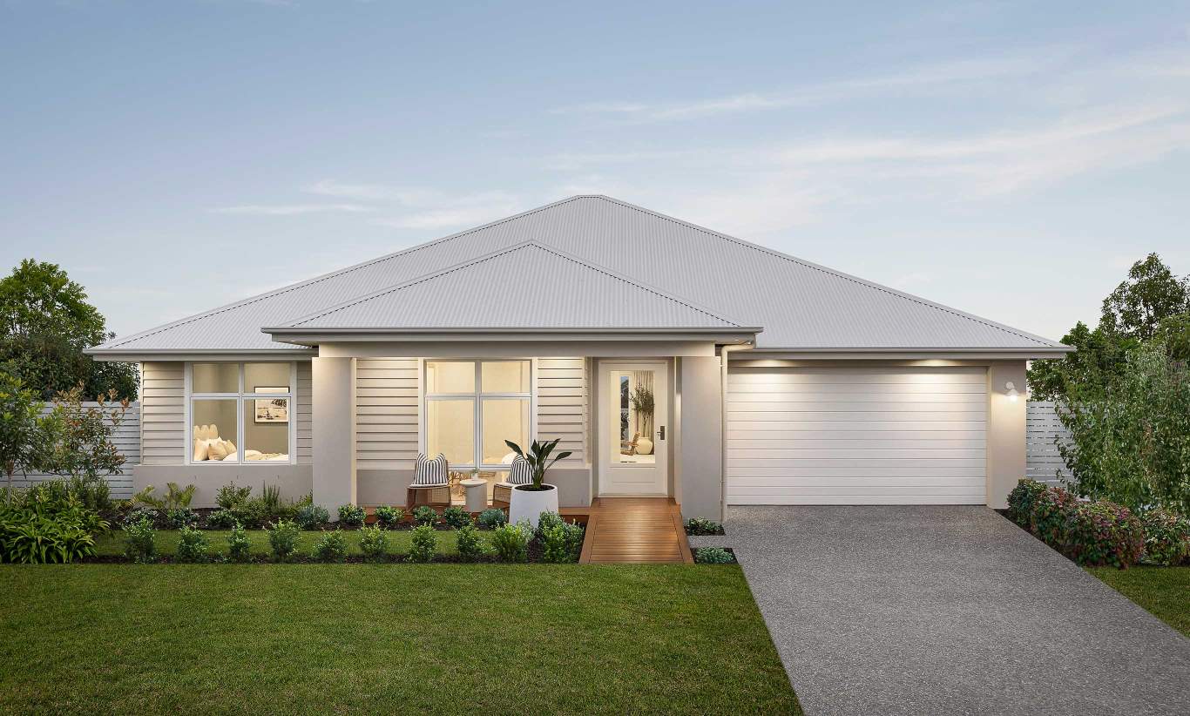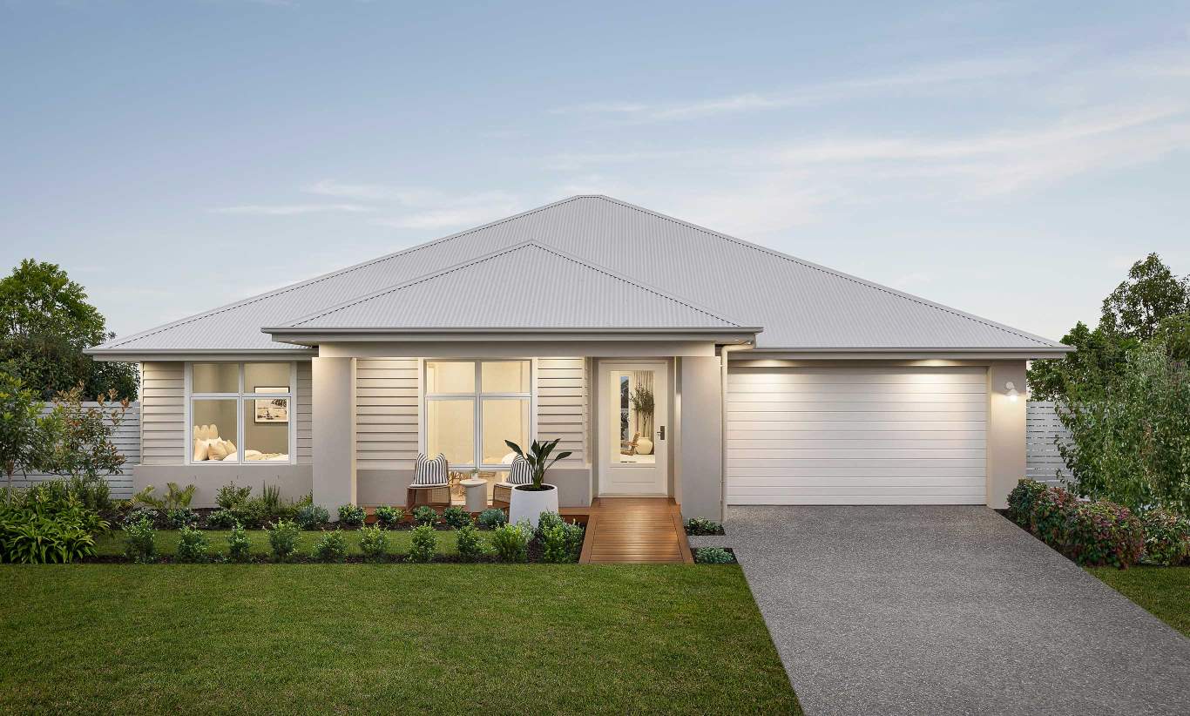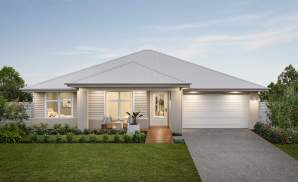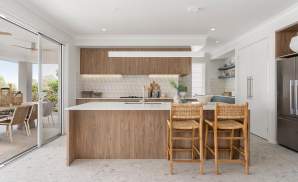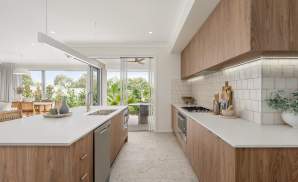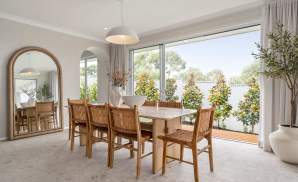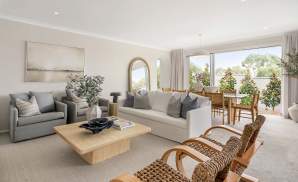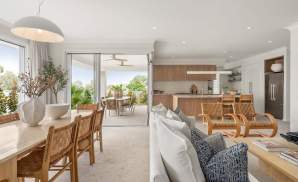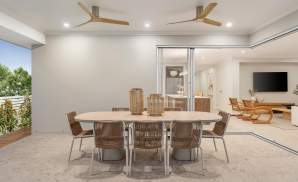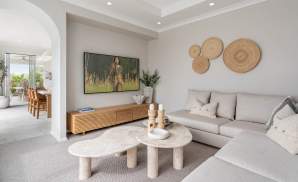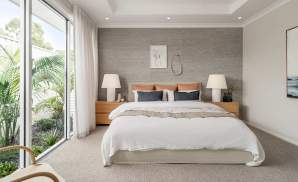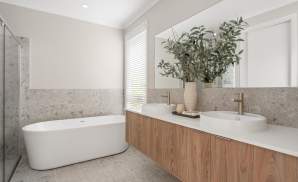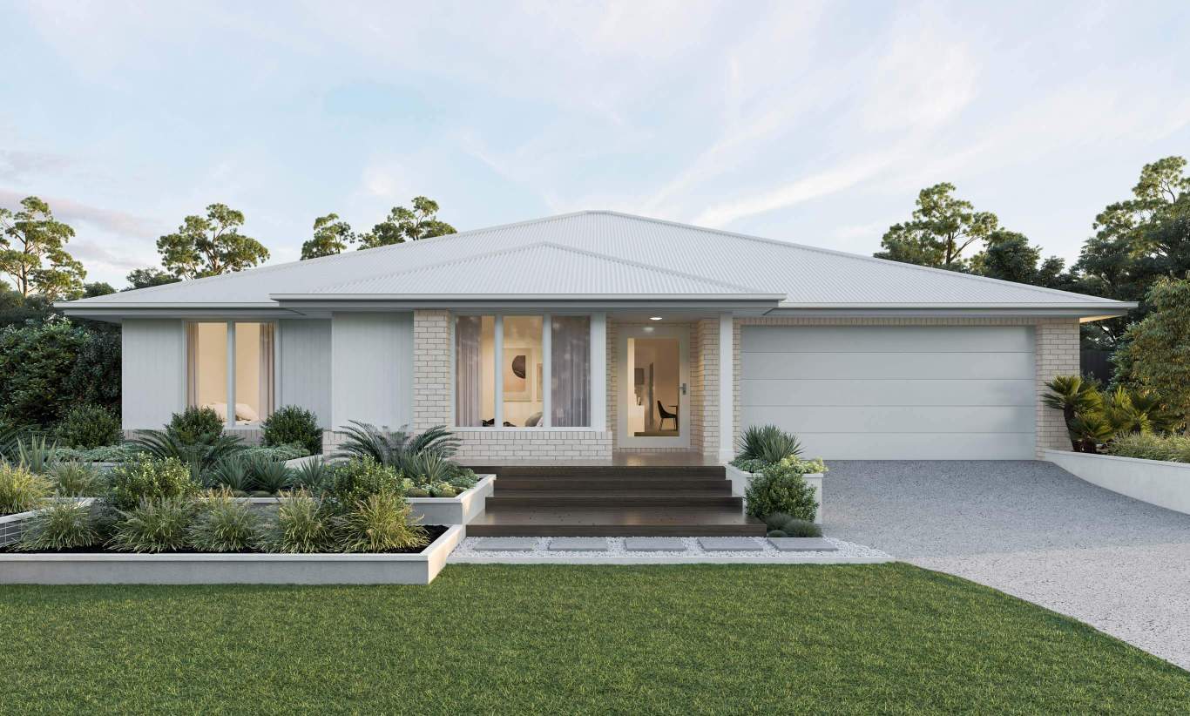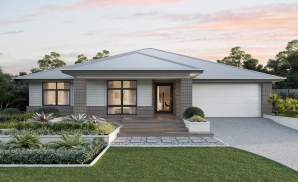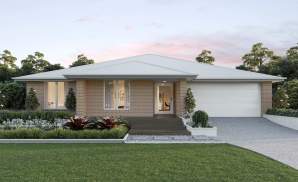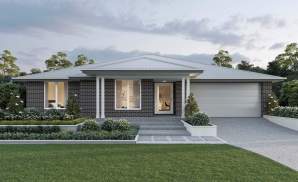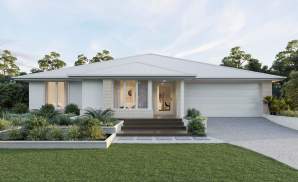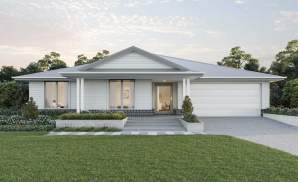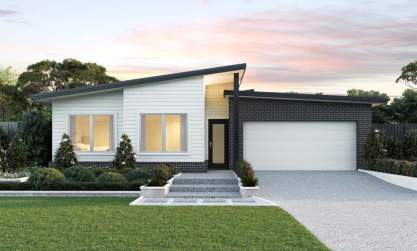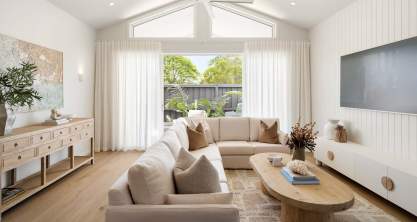Perfect for shallow blocks
The Lisbon is a cleverly curated design for families looking for a home suited to wide shallow blocks 25m deep. The wide, light-filled entry leads into the spacious open-plan living area, which is the central heart of this home. The expansive gourmet kitchen, living and dining space roll out to a large outdoor alfresco area for all-year entertaining.
A generous home theatre offers a private retreat at the rear of the home, perfect for late-night movies. This space also allows you to create the option for a fourth bedroom if desired. Large, oversized bedrooms and an envious master suite mean plenty of room for every family member to relax and unwind. Well-considered storage, style and flow elevate your living to a new level of luxury and ease in the Lisbon every day.
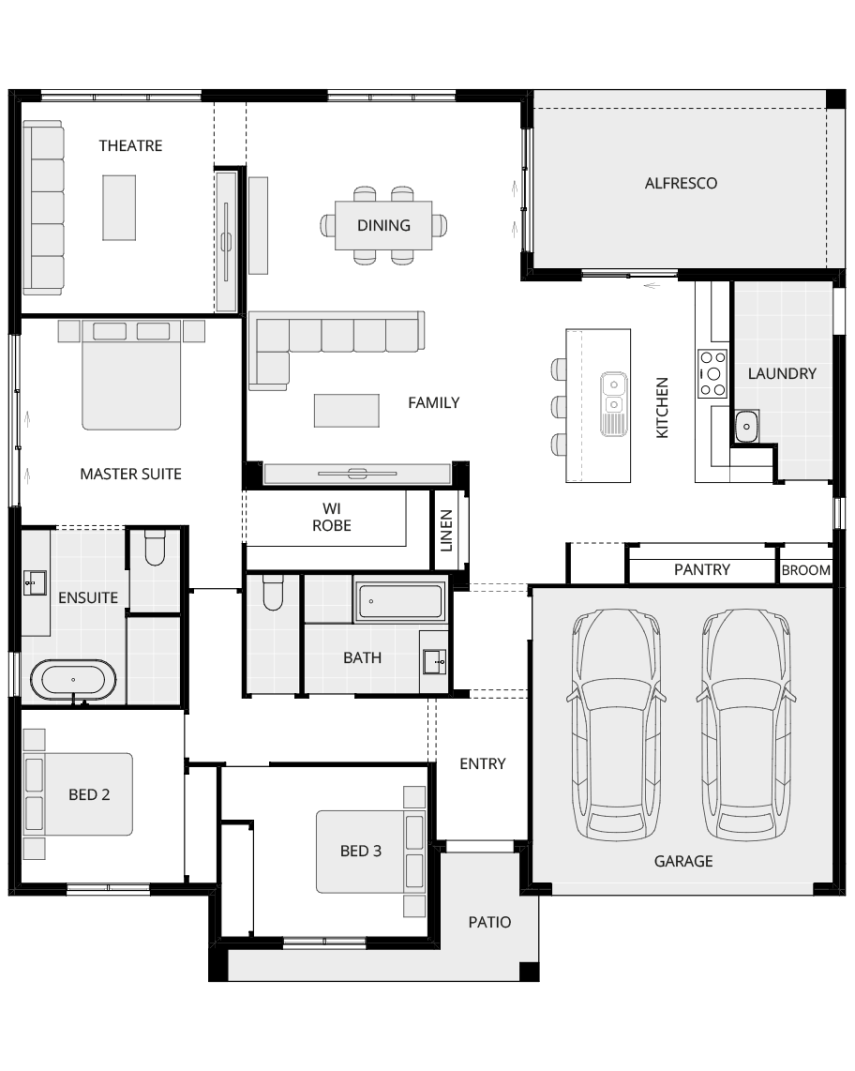
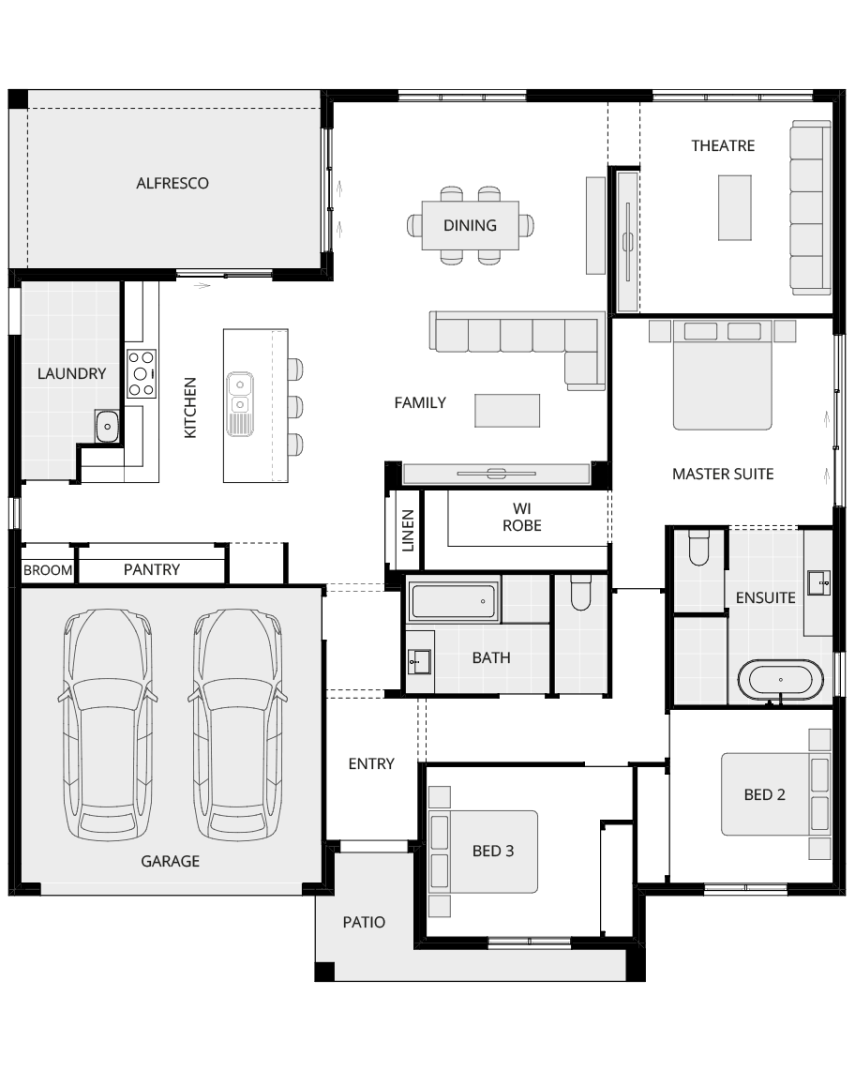
Room Dimensions

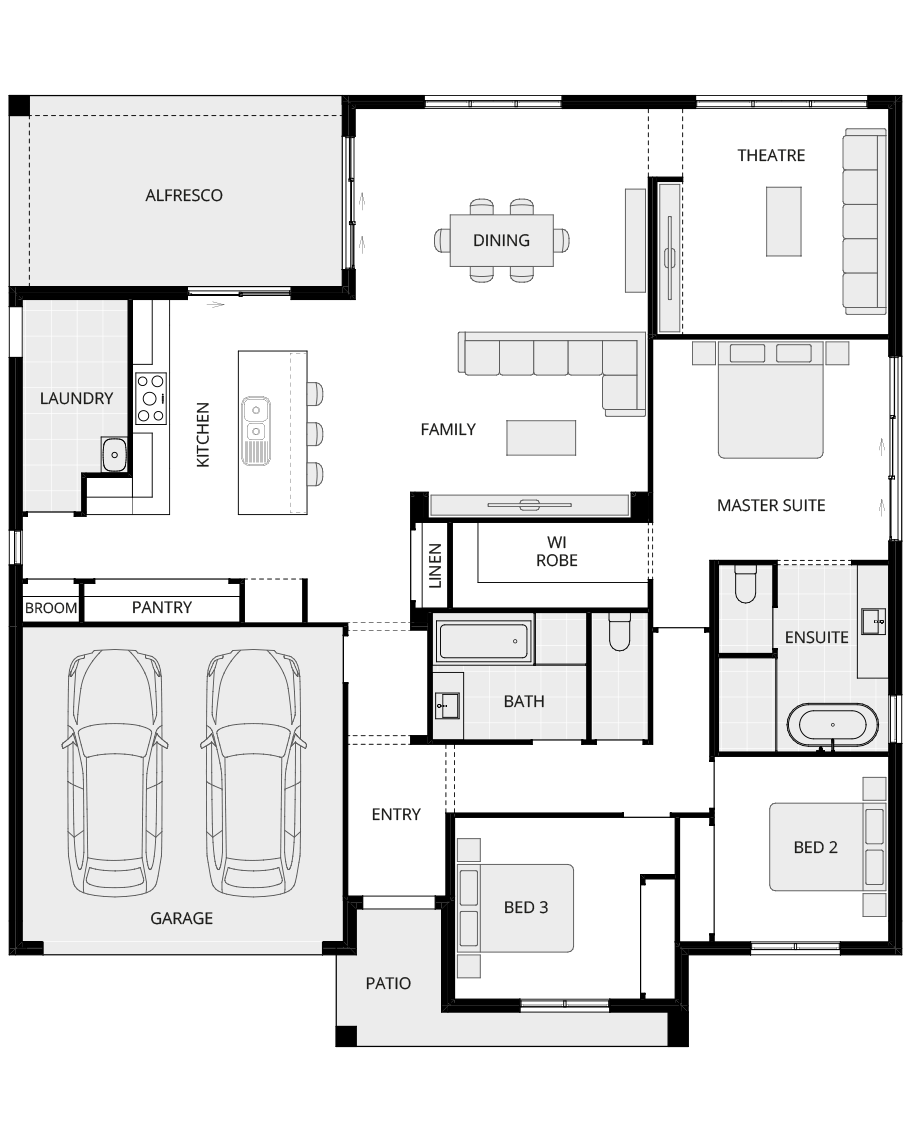
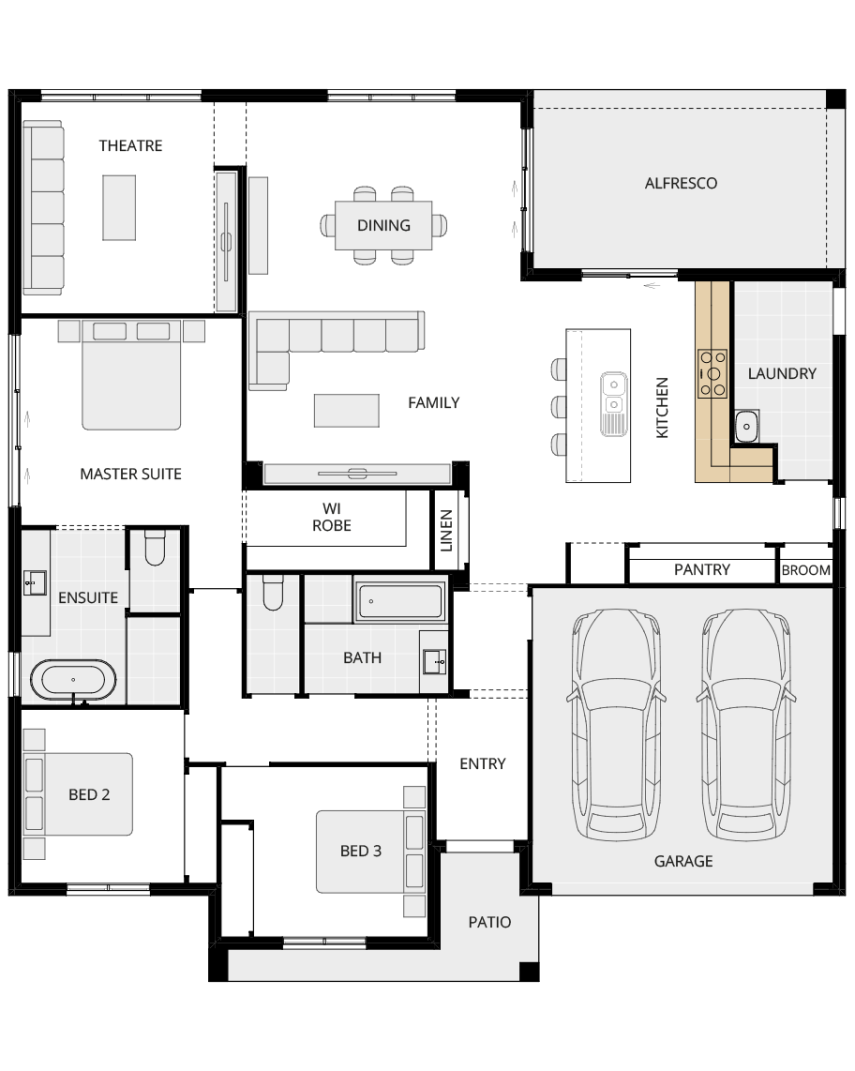
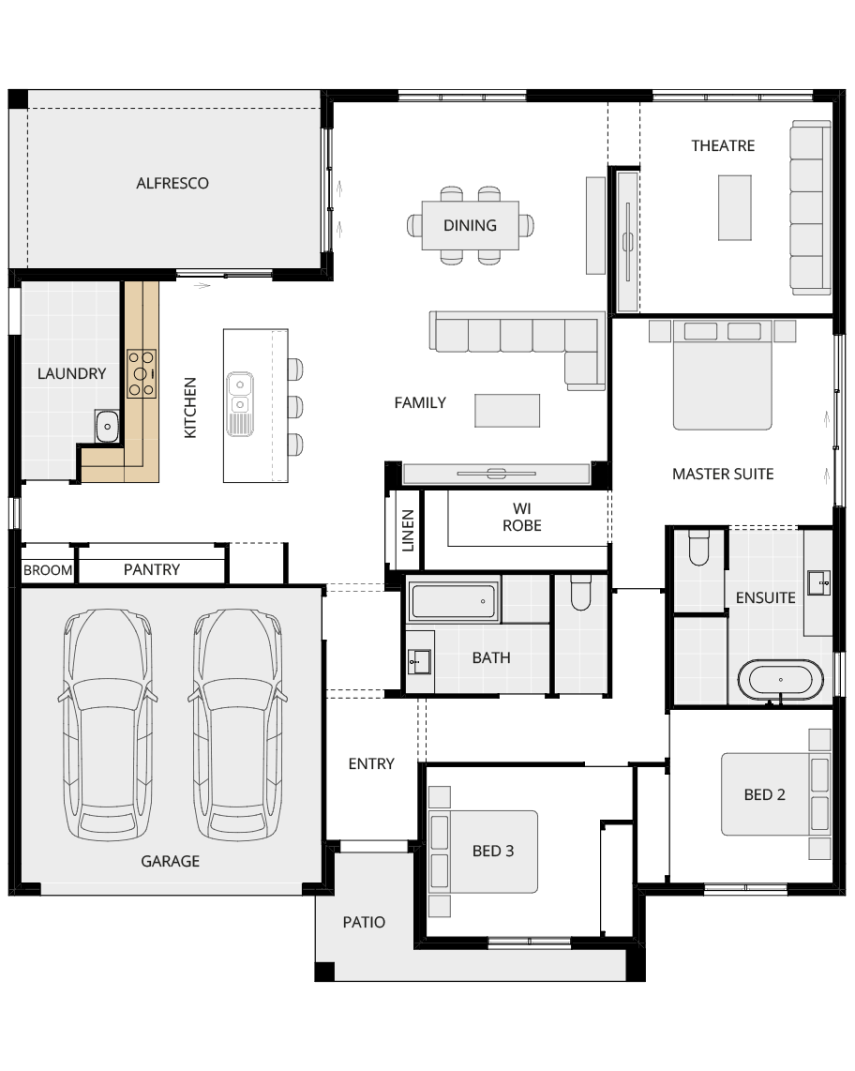
Room Dimensions
Additional Features
- Alternate kitchen layout
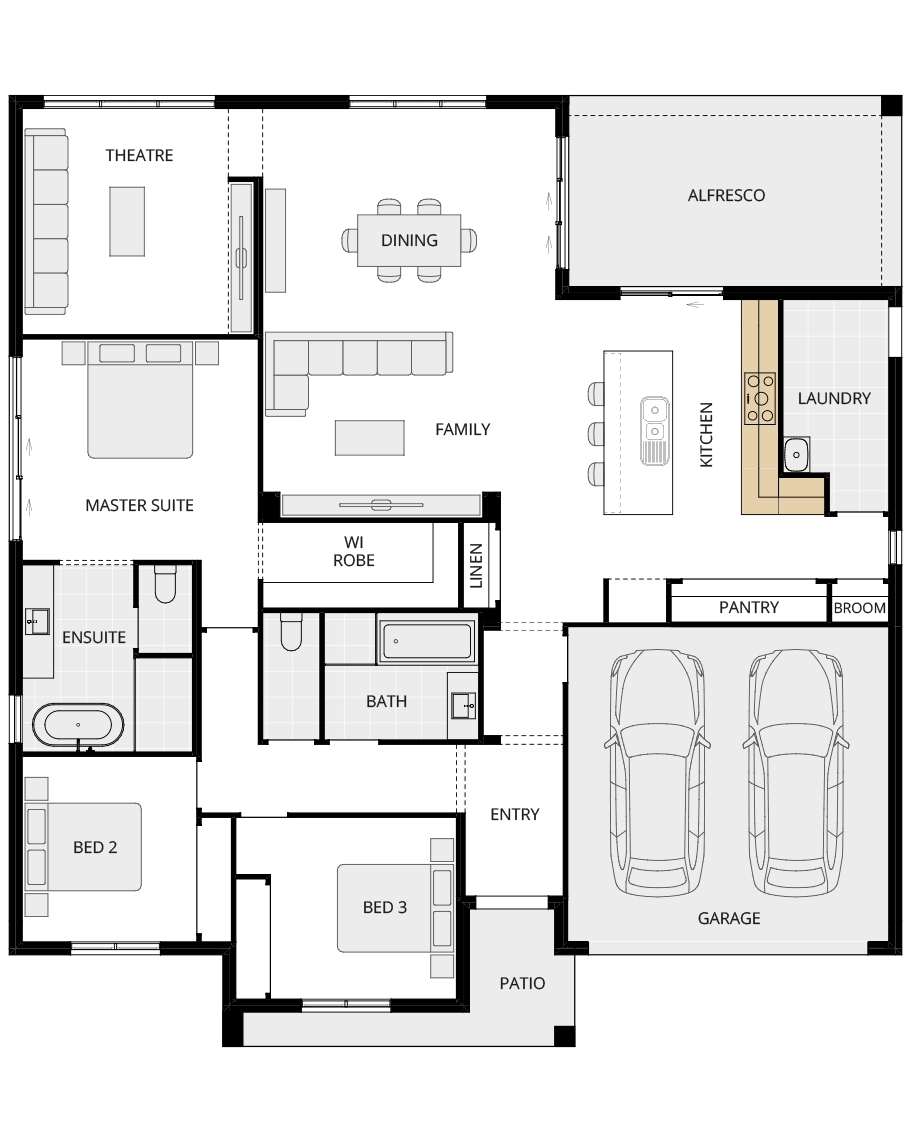
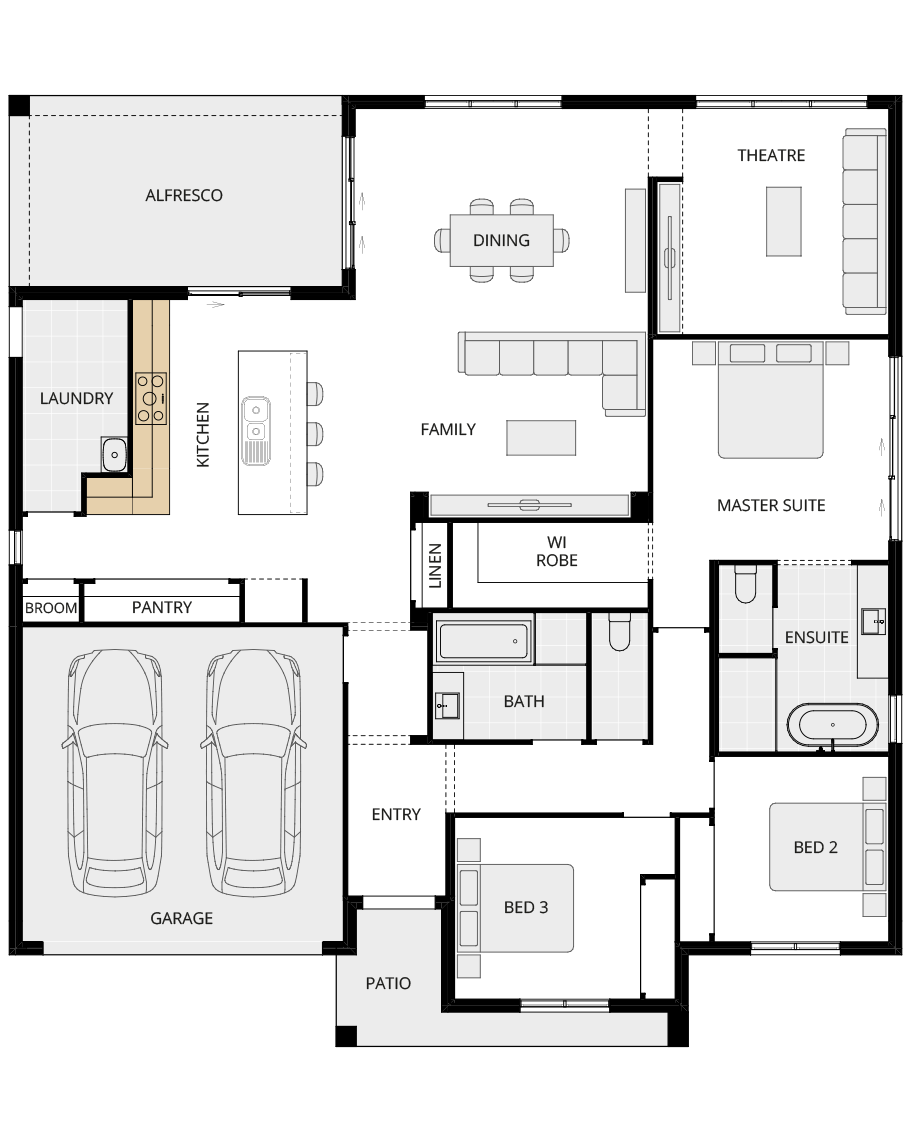
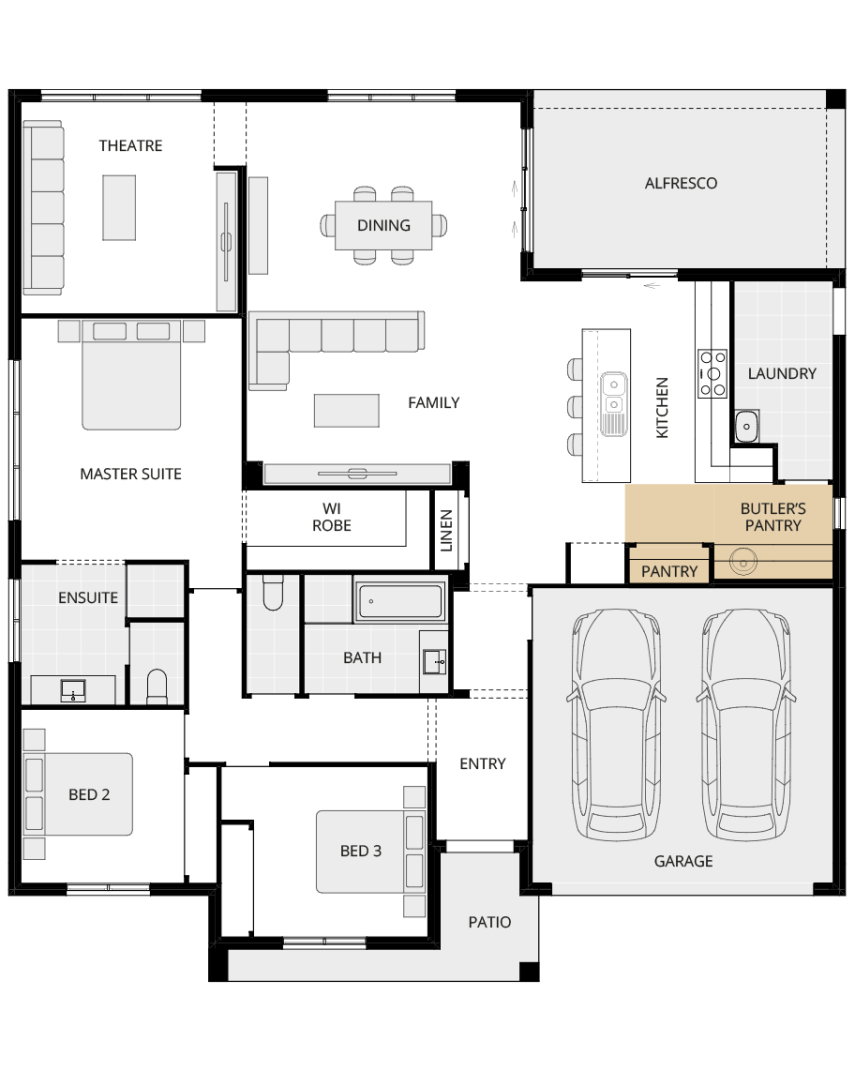
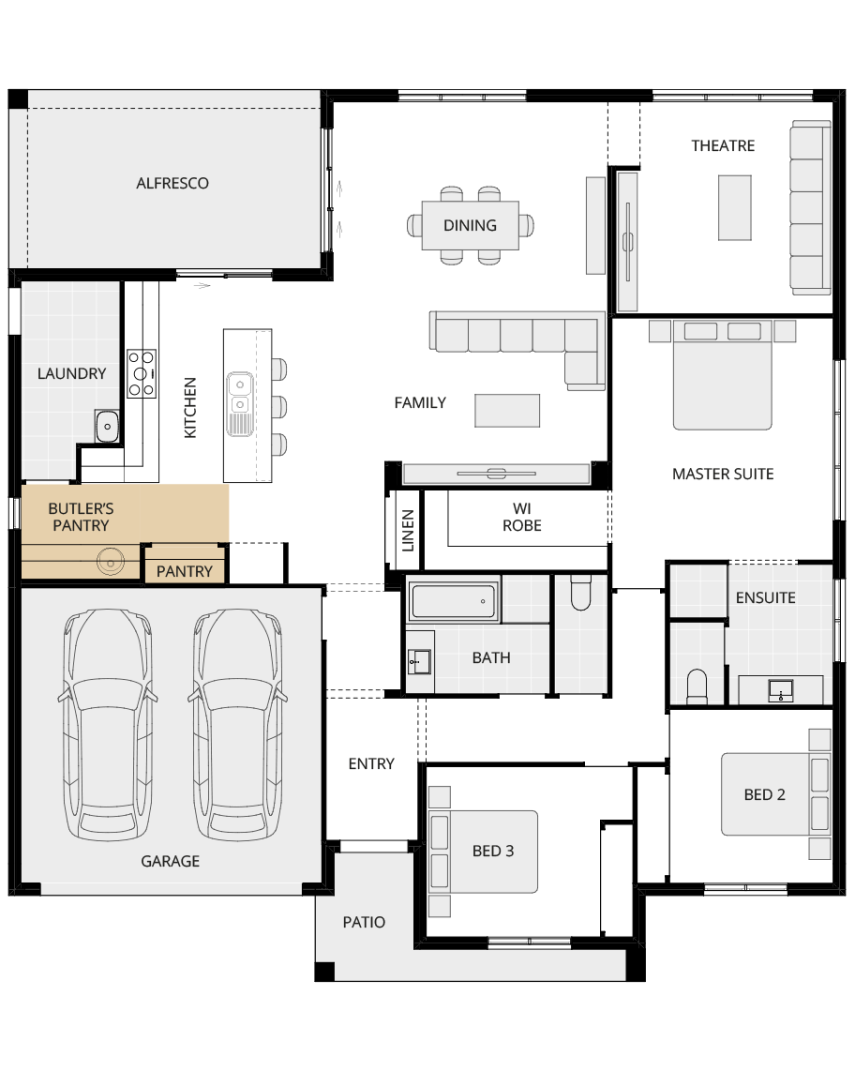
Room Dimensions
Additional Features
- Butler's pantry
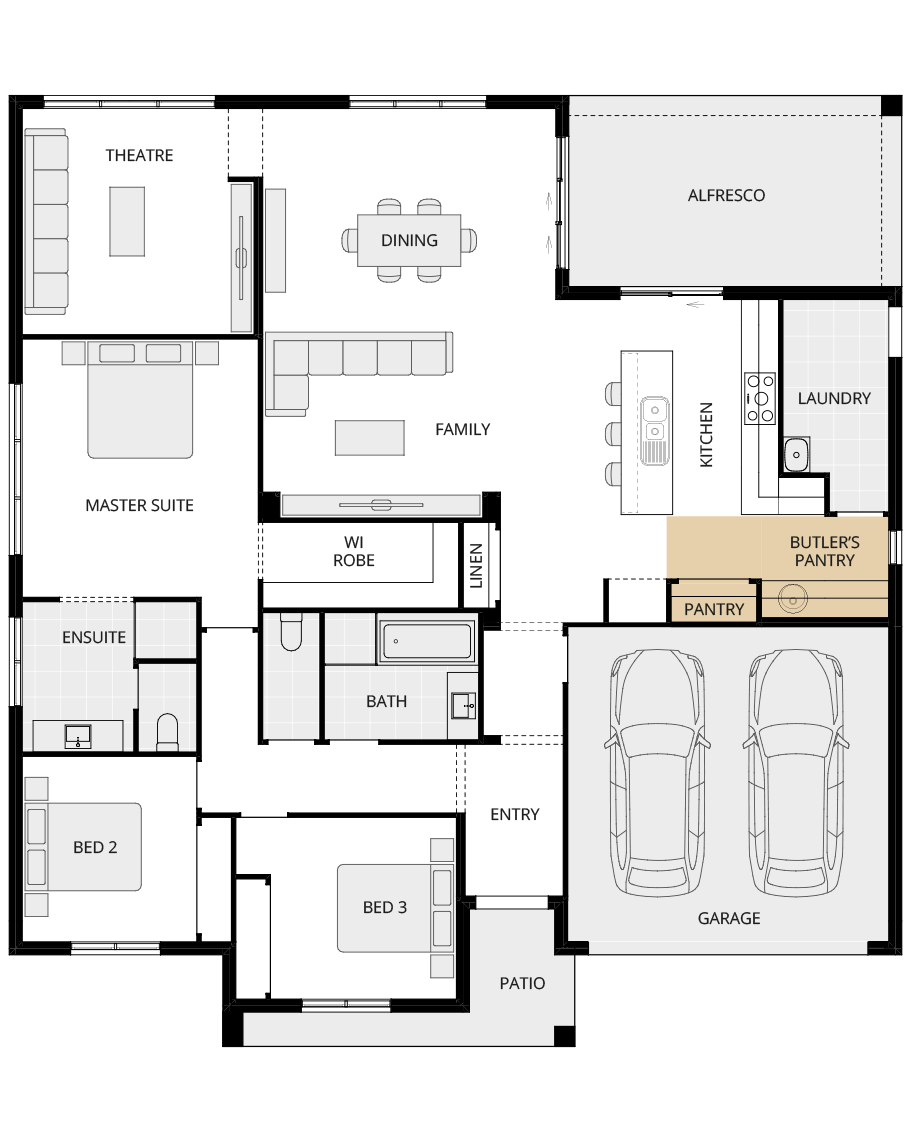
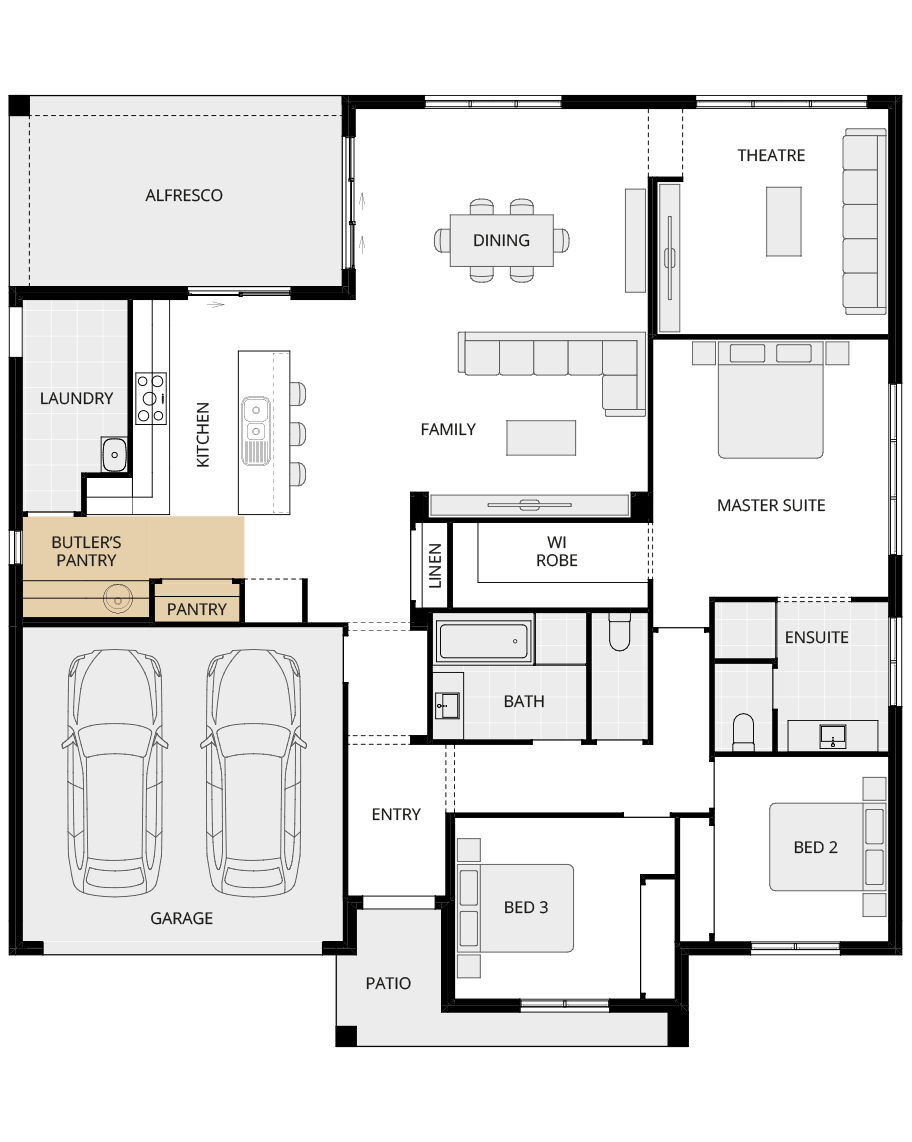
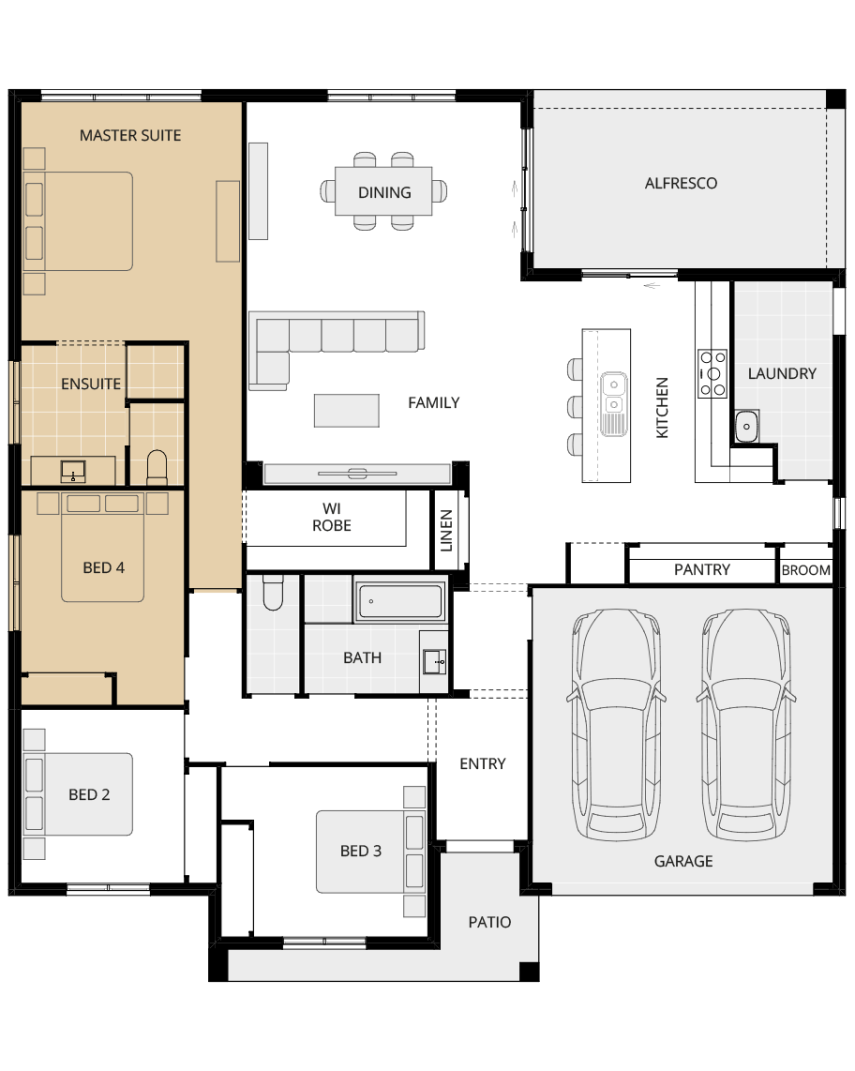
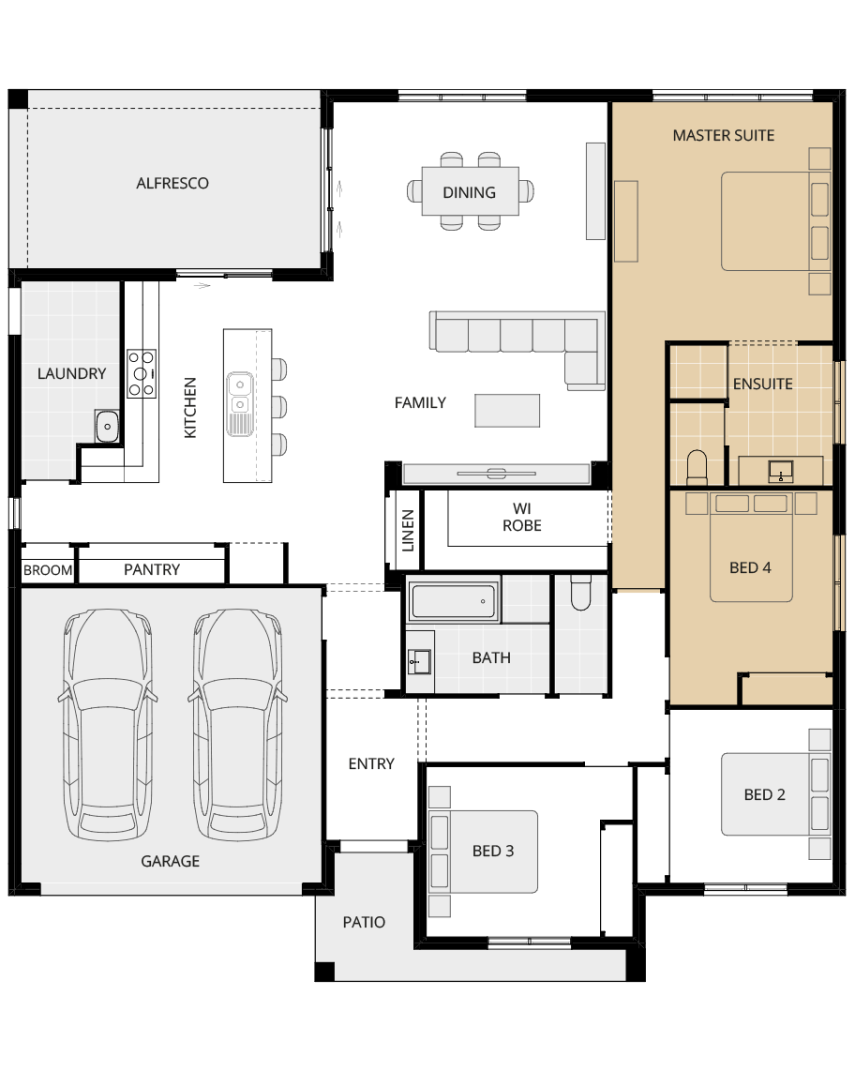
Room Dimensions
Additional Features
- Fourth bed ILO theatre
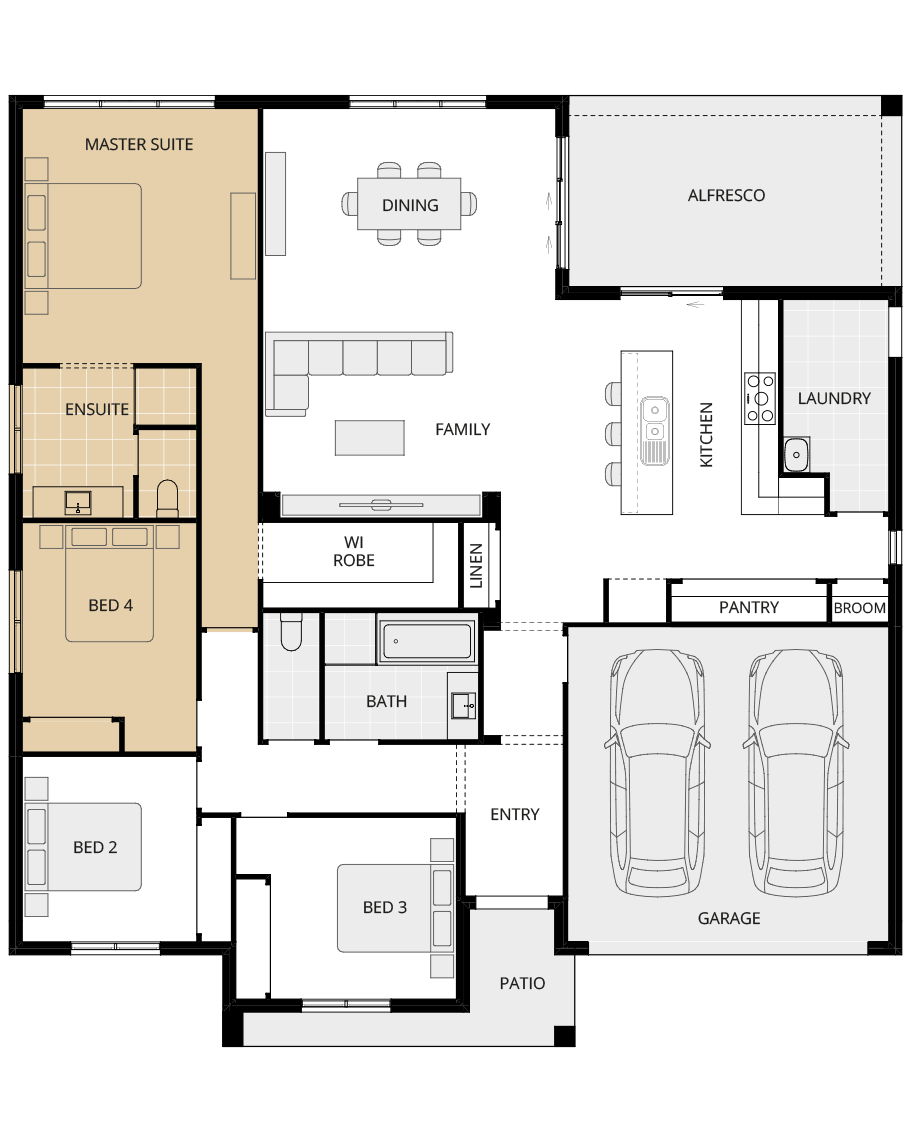
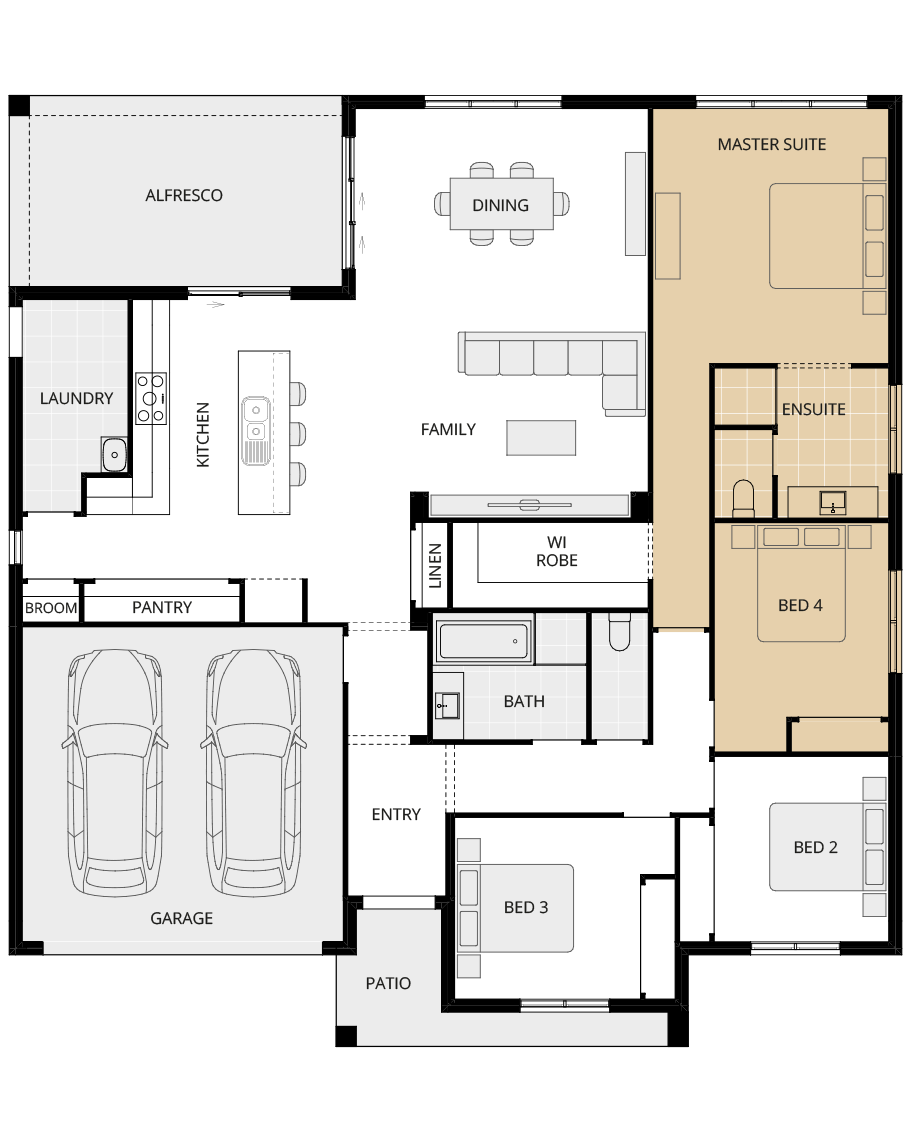
Enquiry

Request your FREE no obligation quote today!
Enquire about your favourite new home design today via the form or call one of our Building and Design Consultants on 1300 555 382 .
*Conditions apply. Note: If you're enquiring about Granny Flats, they are not offered as a stand-alone build. They are constructed at the same time as your main residence.
Virtual Tours
Inclusions
Lagos One
Digital Brochures - Discover our designs at your fingertips
Exploring all of our home designs is even easier with our range of digital brochures. Open the book and the door to your new home!


