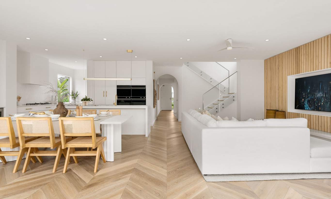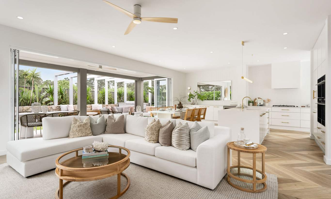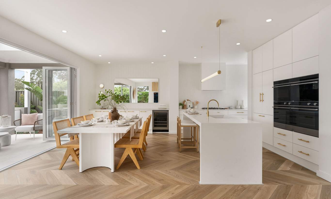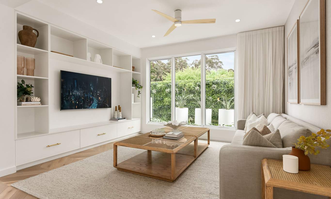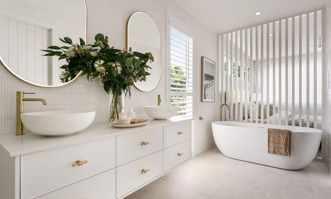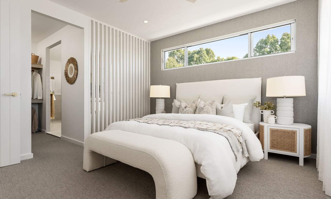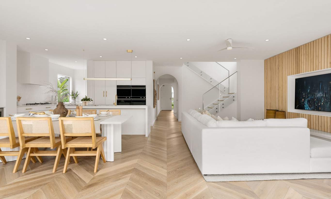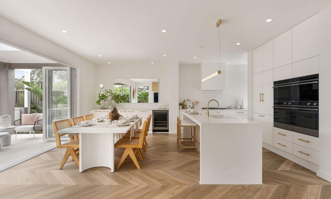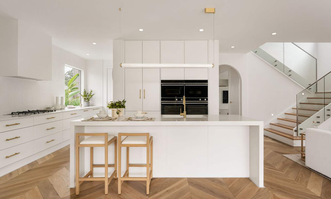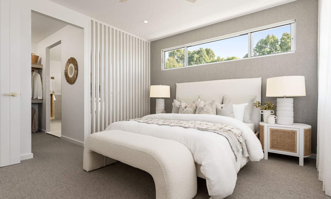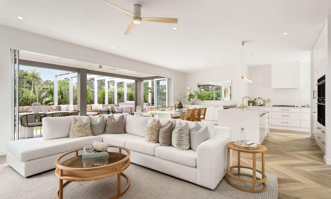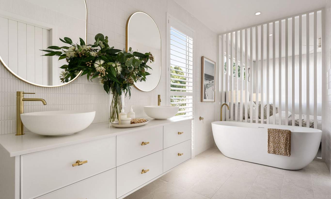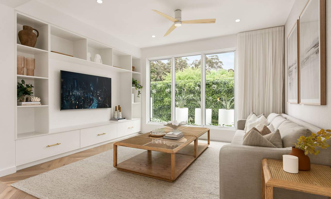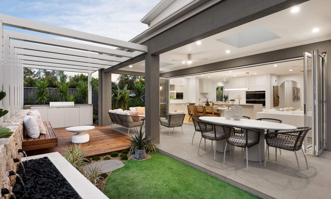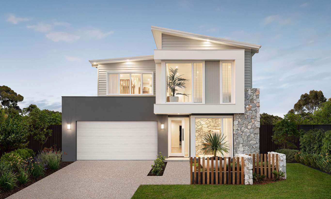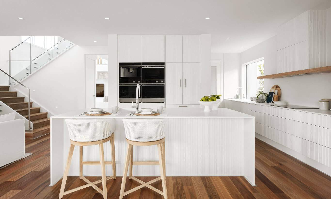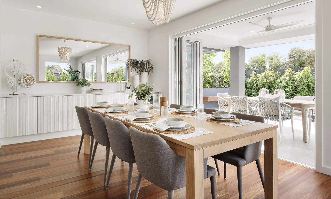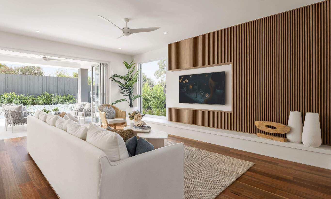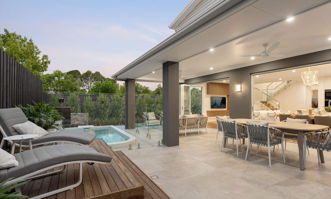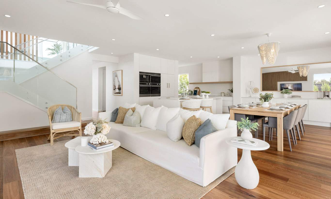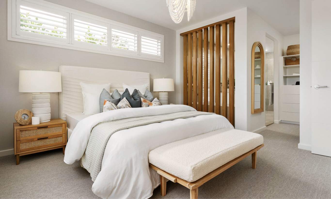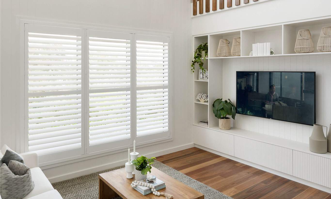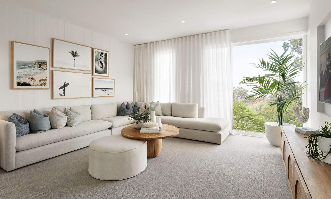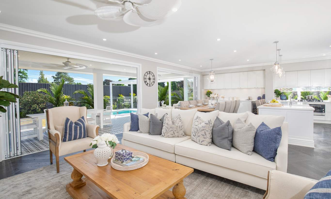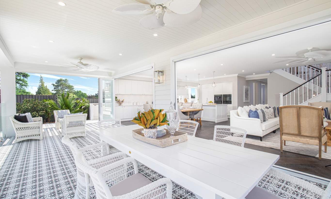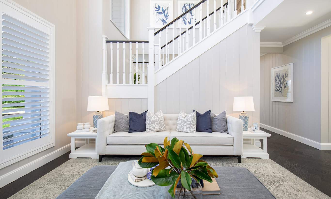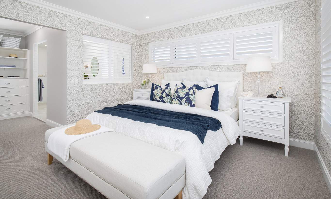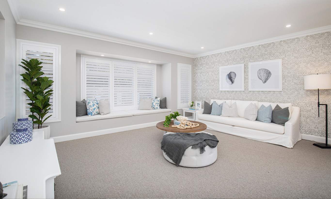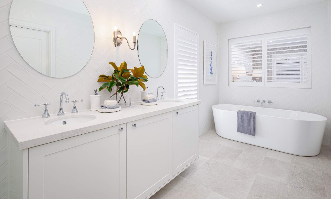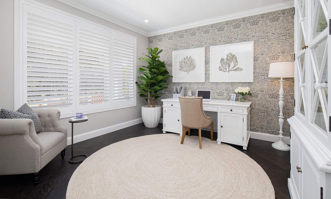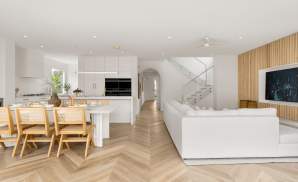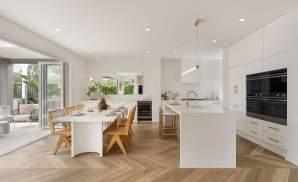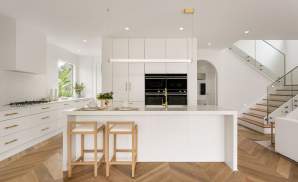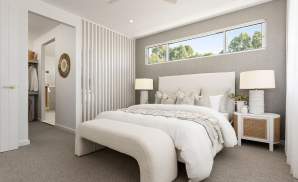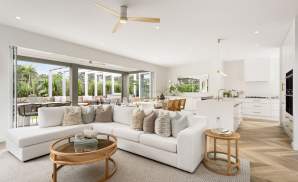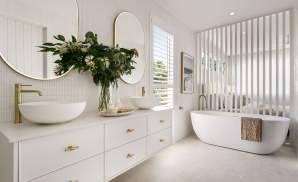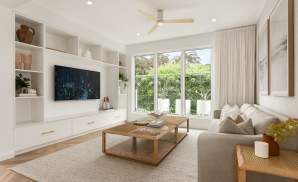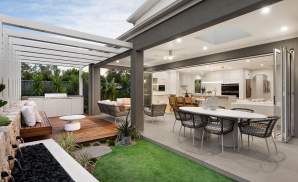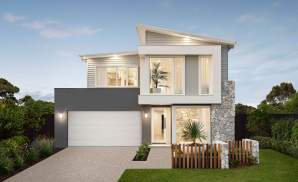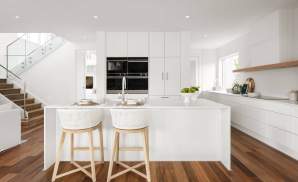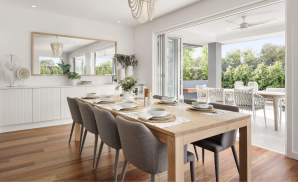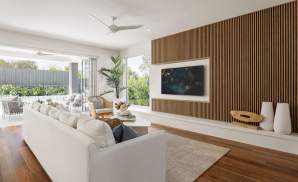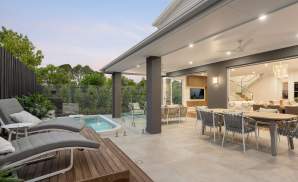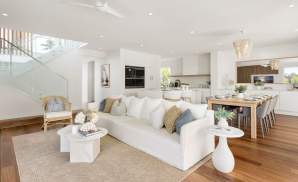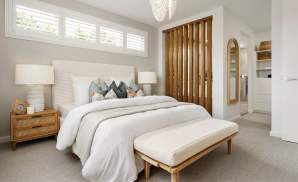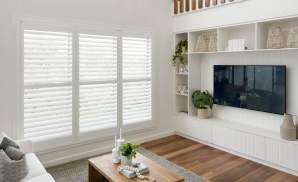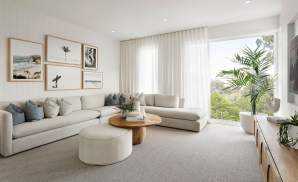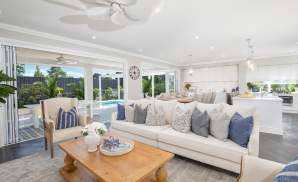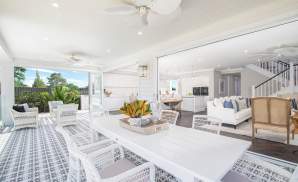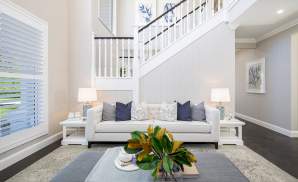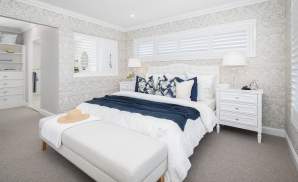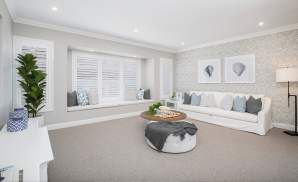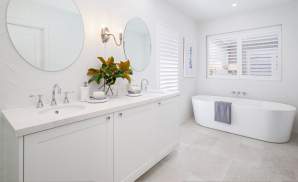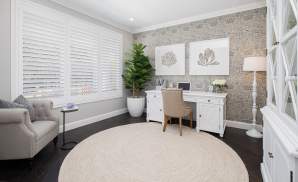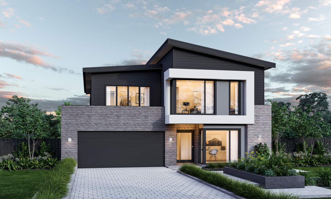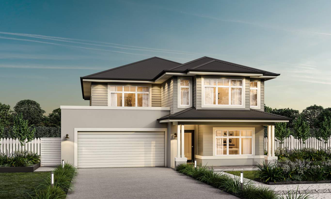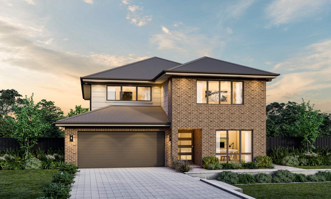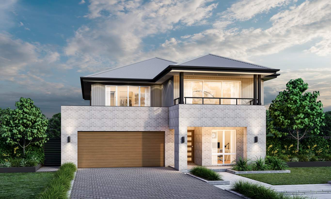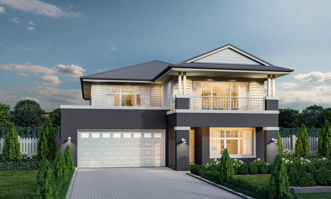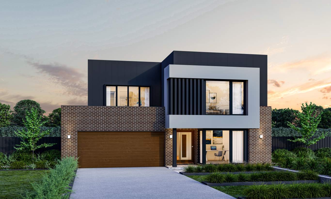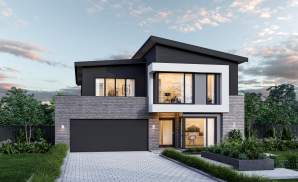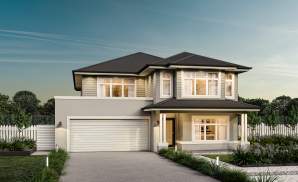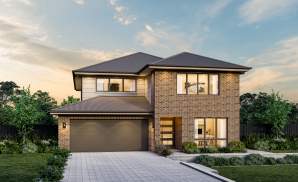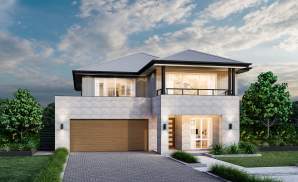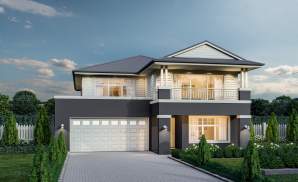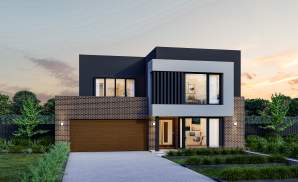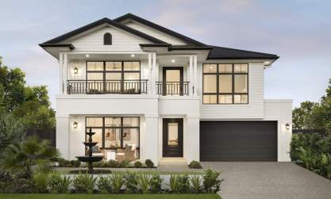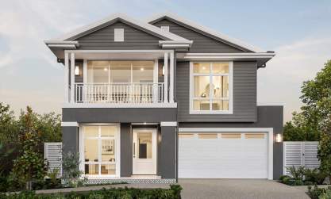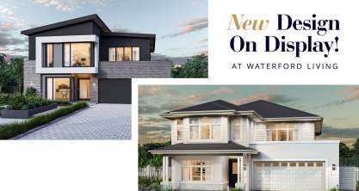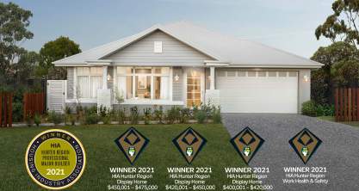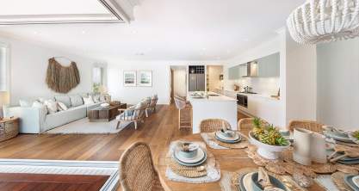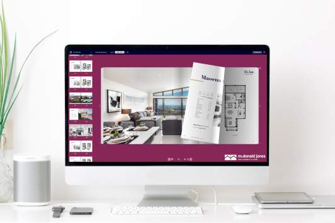Enchanting two storey home design
The Panorama is a stunning home where the flow of life is enhanced and celebrated with seamless spaces for ease and enjoyment every day. You will be pleasantly surprised with the flexibility of the luxurious living spaces, which are smartly designed and perfectly suited for modern compact blocks.
A study or home office, home theatre and an upper-level living make home life effortlessly easy and enjoyable. The sprawling open plan living on the ground floor connects to the dining and gourmet kitchen with uninterrupted views of the backyard, creating a beautiful setting for the entire family to enjoy.
Consideration for flow, natural light and accessibility are shown in the gourmet kitchen design, where convenience and accessibility are optimised, flowing through to the laundry, powder and the other parts of the home. Thoughtful design enhances the upper level to be a haven of peaceful spaces that the entire family will cherish.
The Panorama offers size options, so this beautifully designed home can suit a range of blocks, lifestyles and life stages to realise your dream lifestyle.
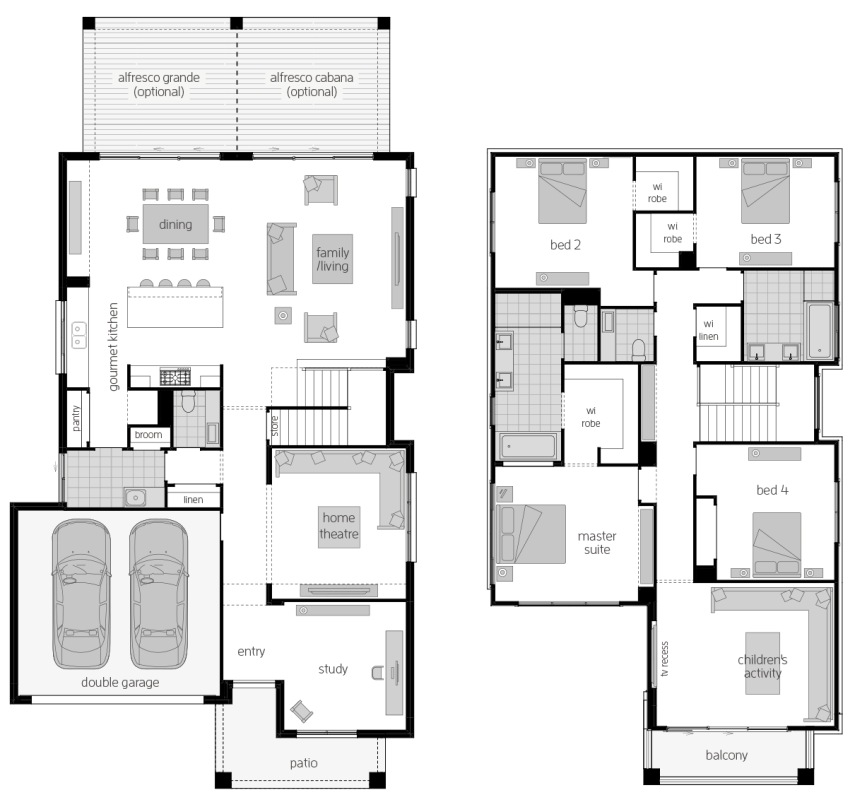
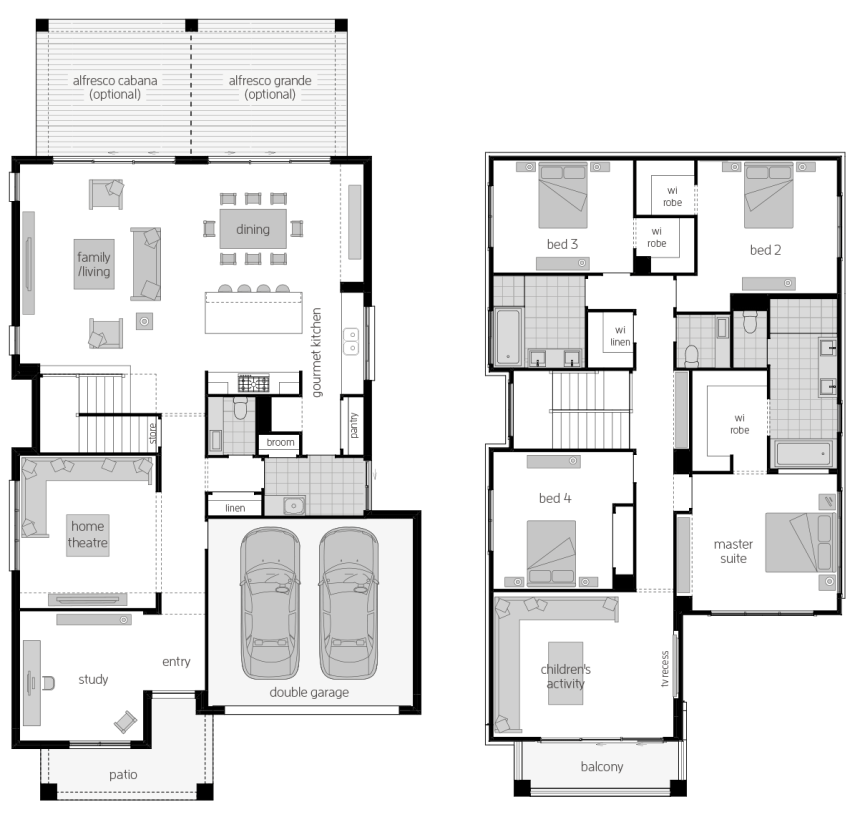
Room Dimensions
Additional Features
- Home Theatre
- Study
- Children's Activity
- Butler's Pantry
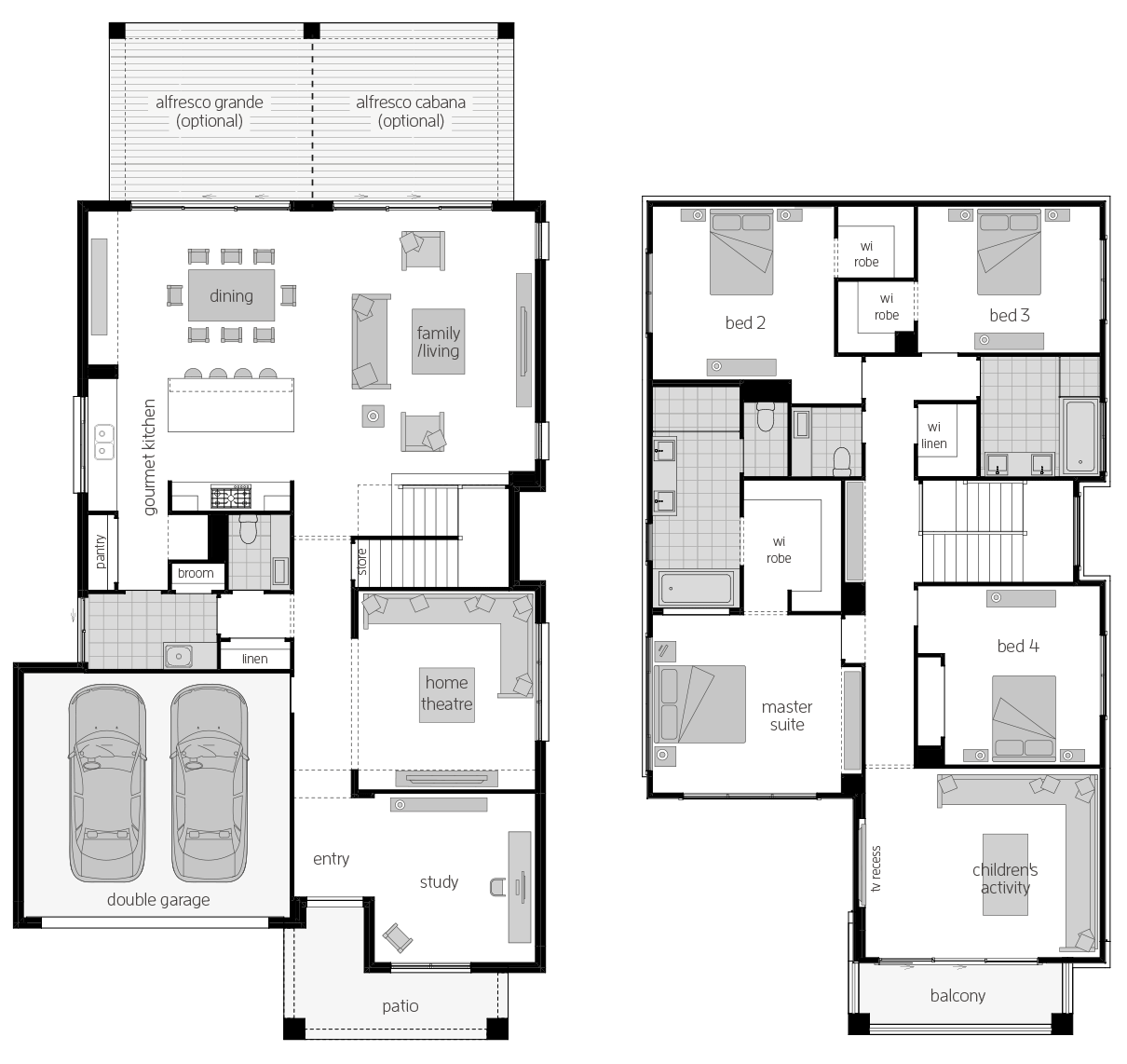
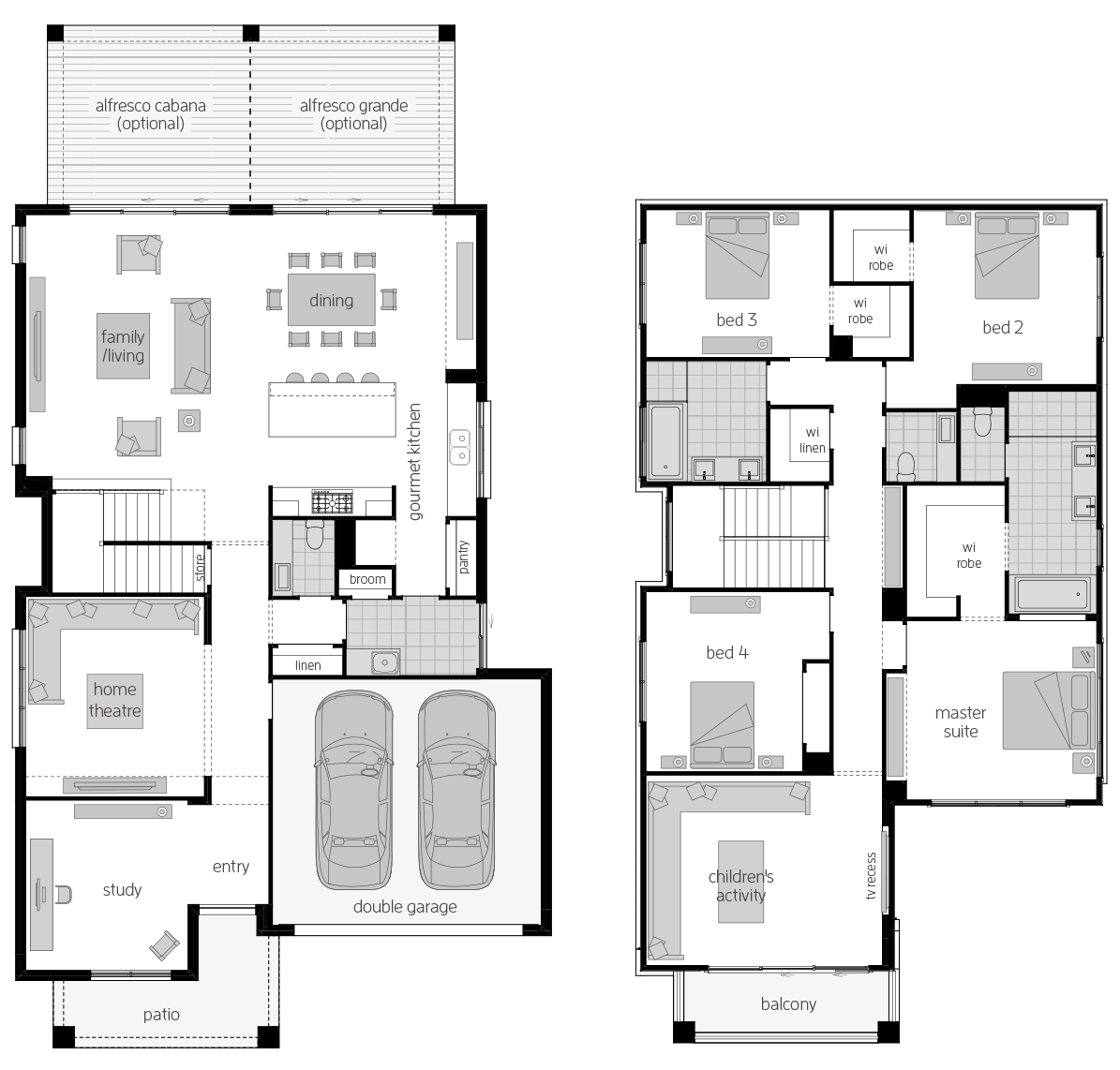
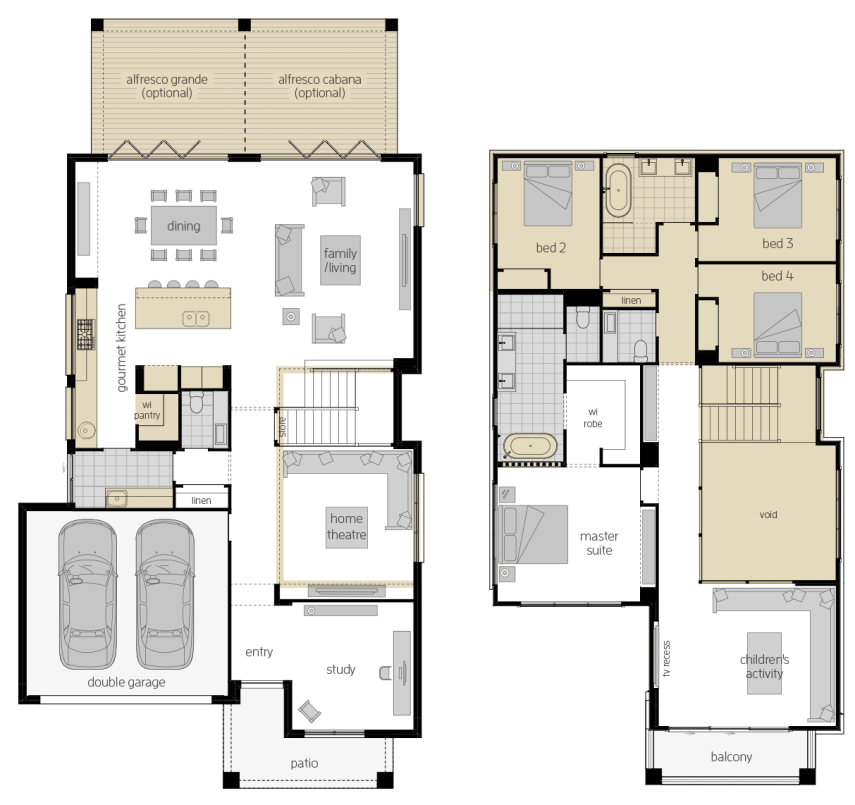
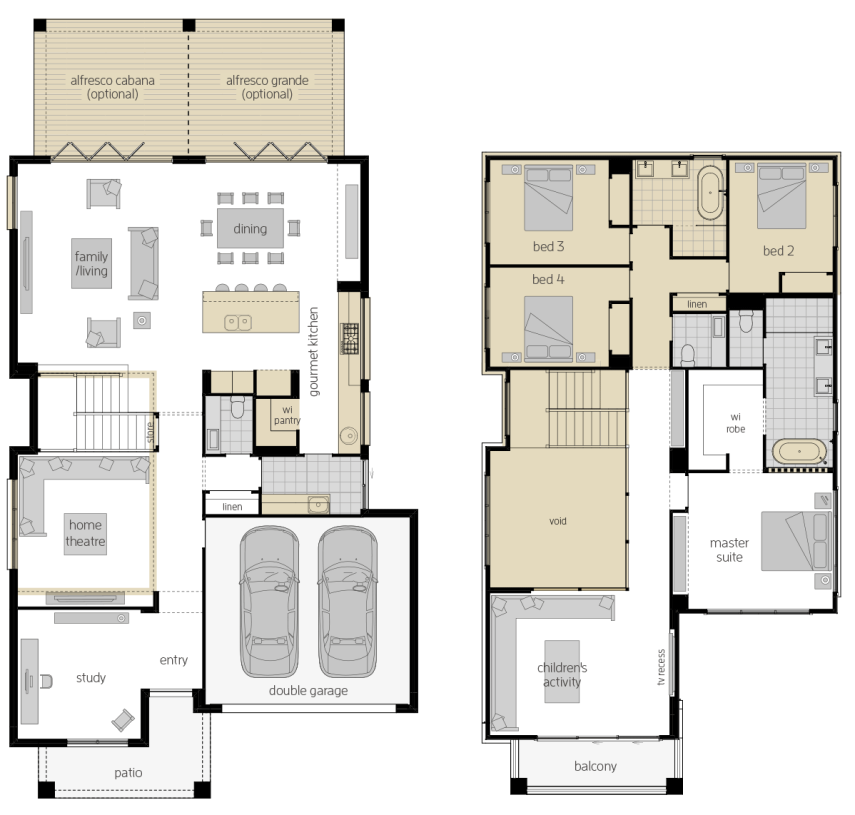
Room Dimensions
Additional Features
- Home Theatre
- Study
- Children's Activity
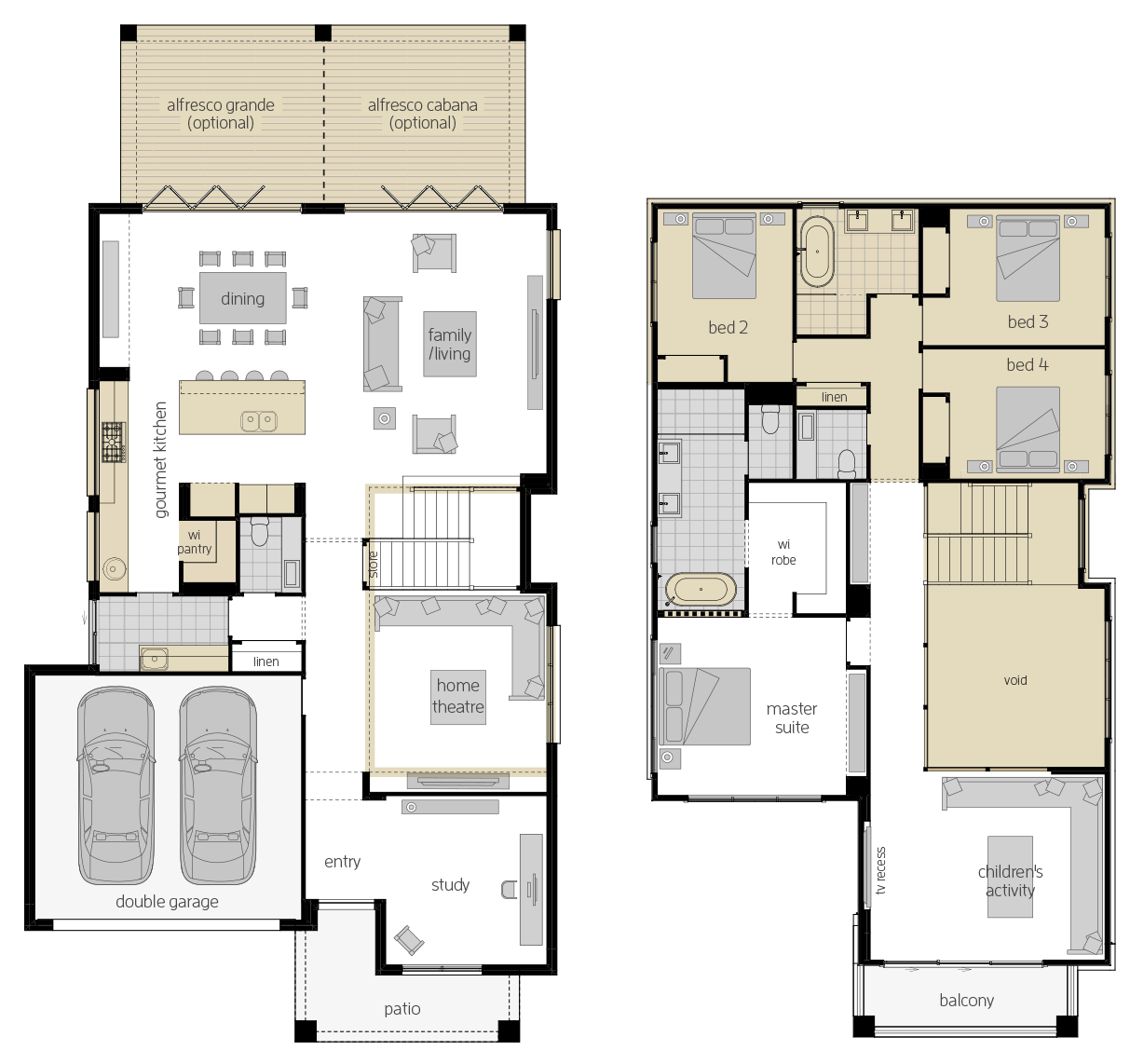
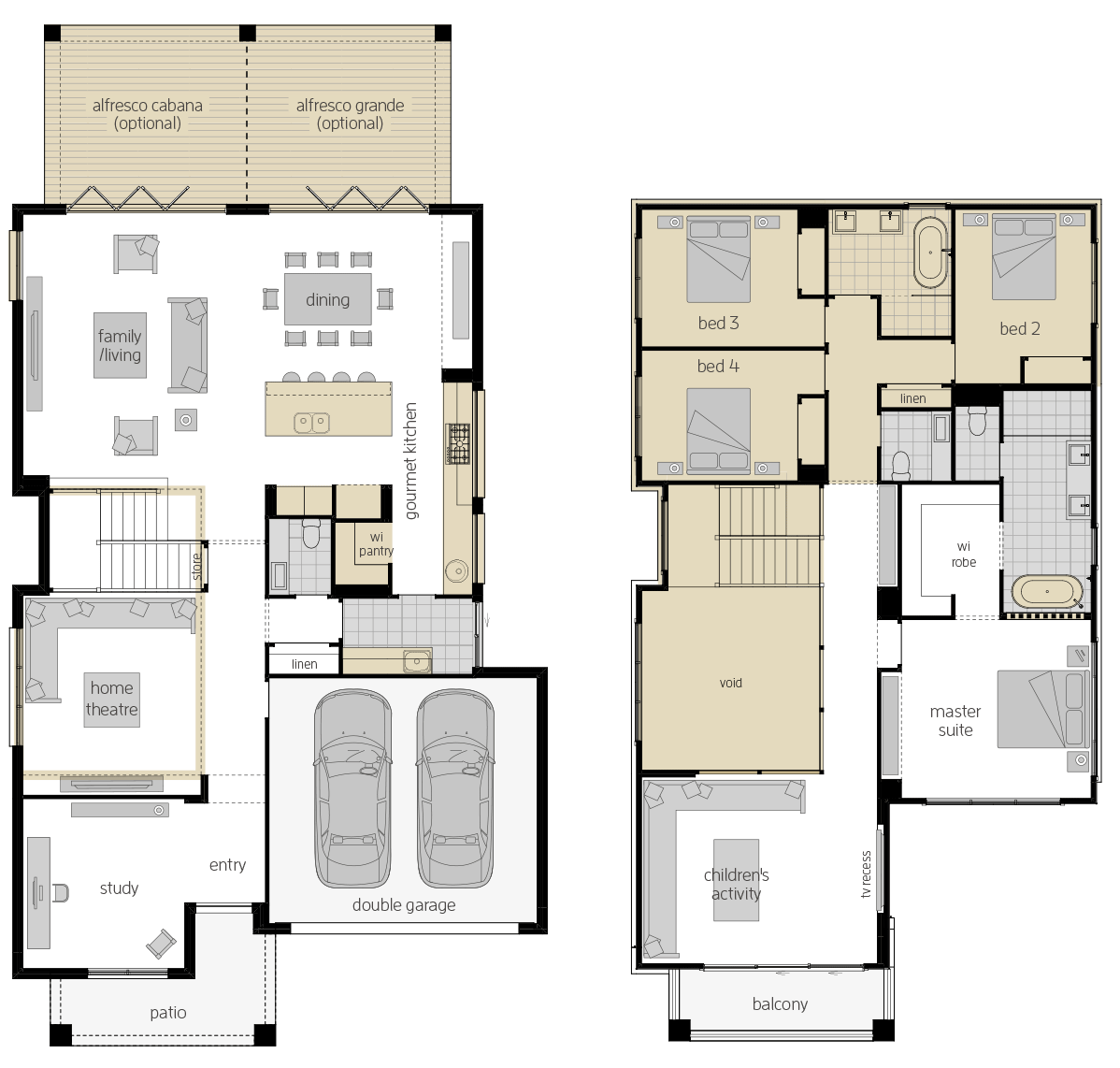
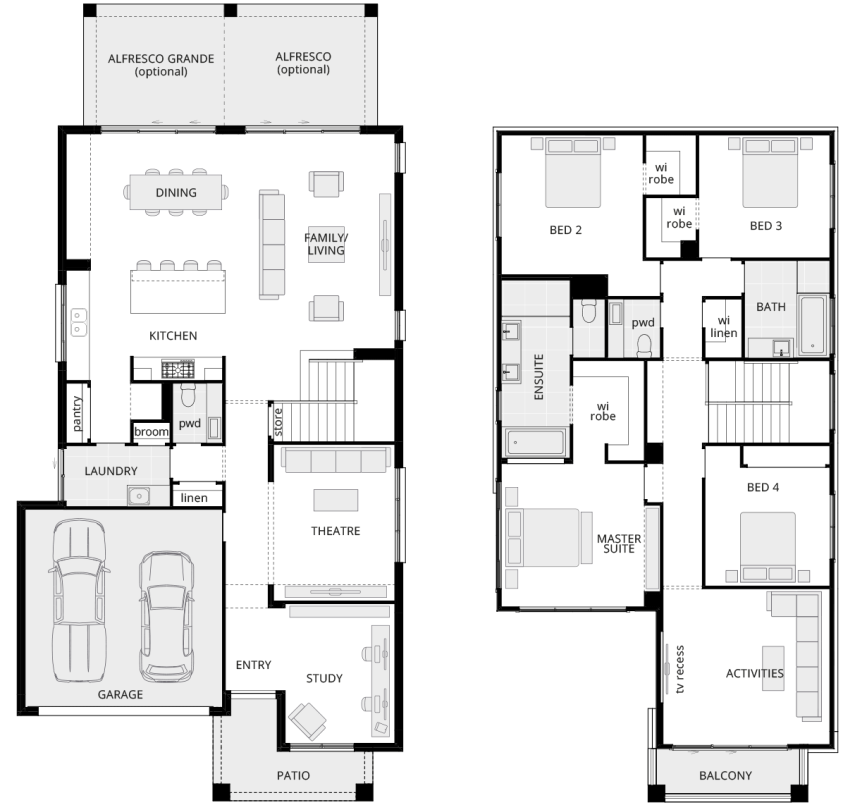
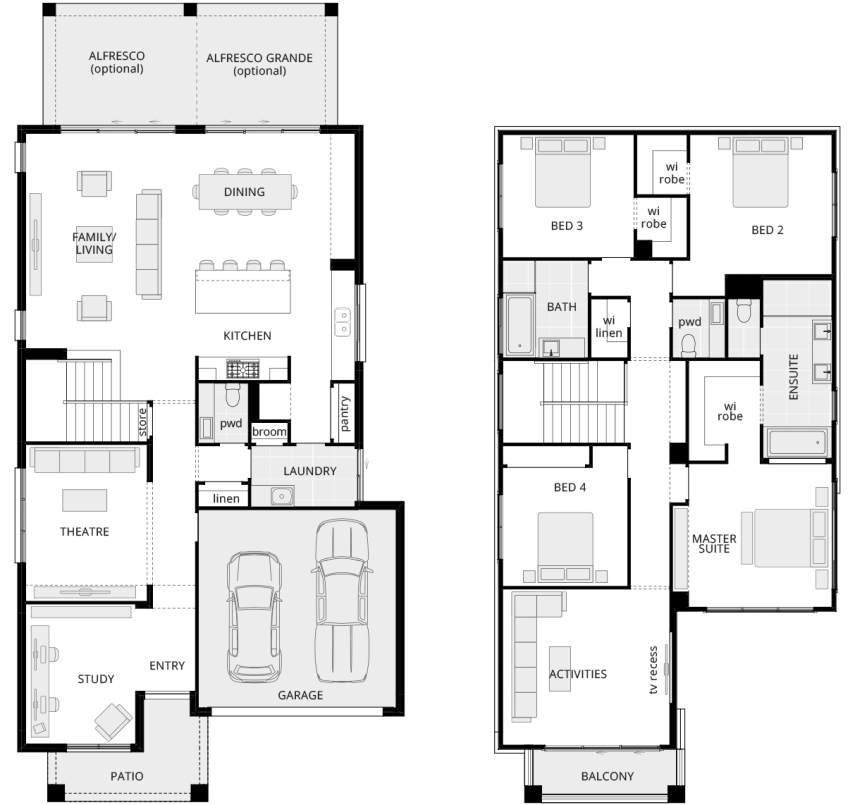
Room Dimensions
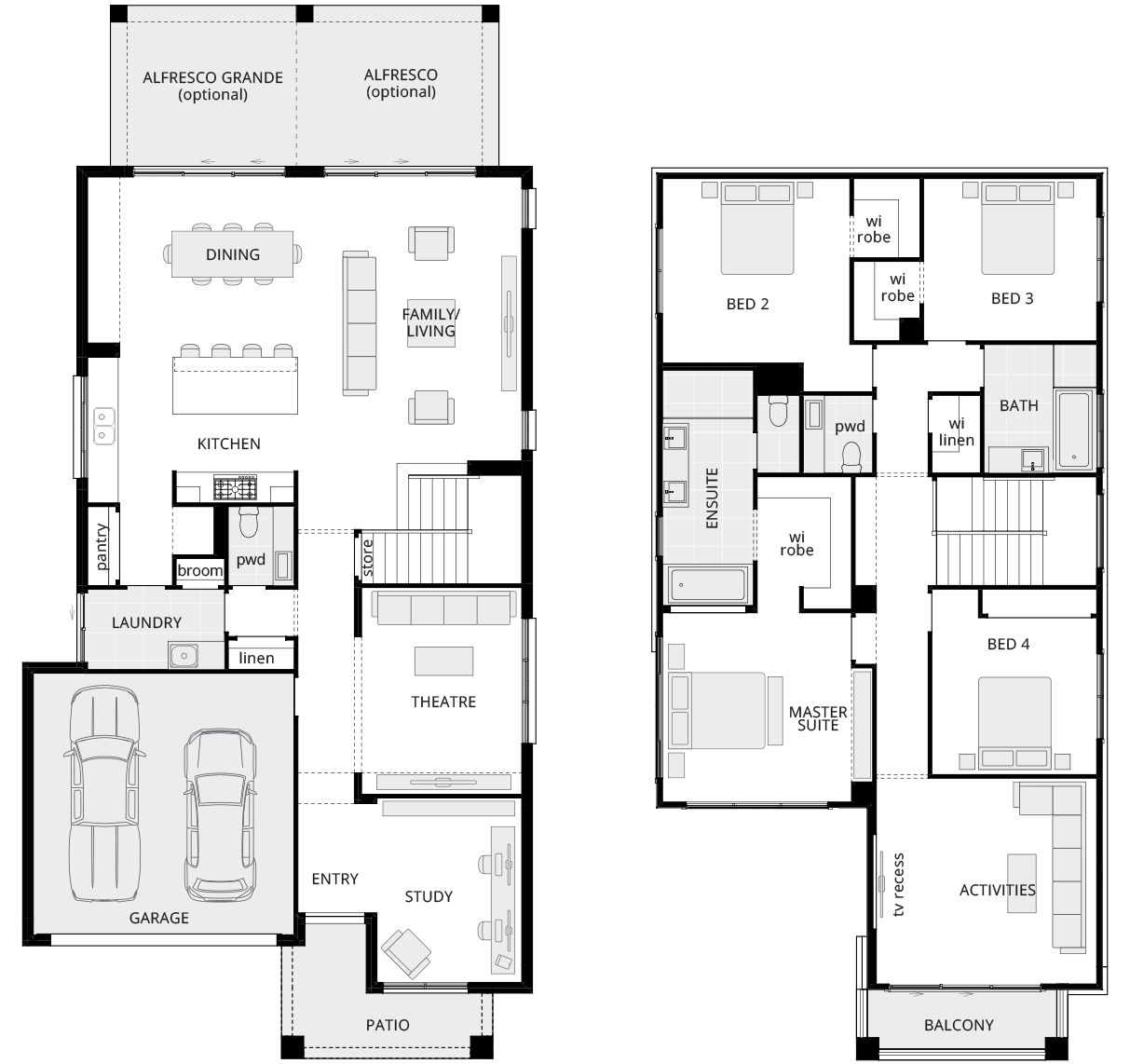
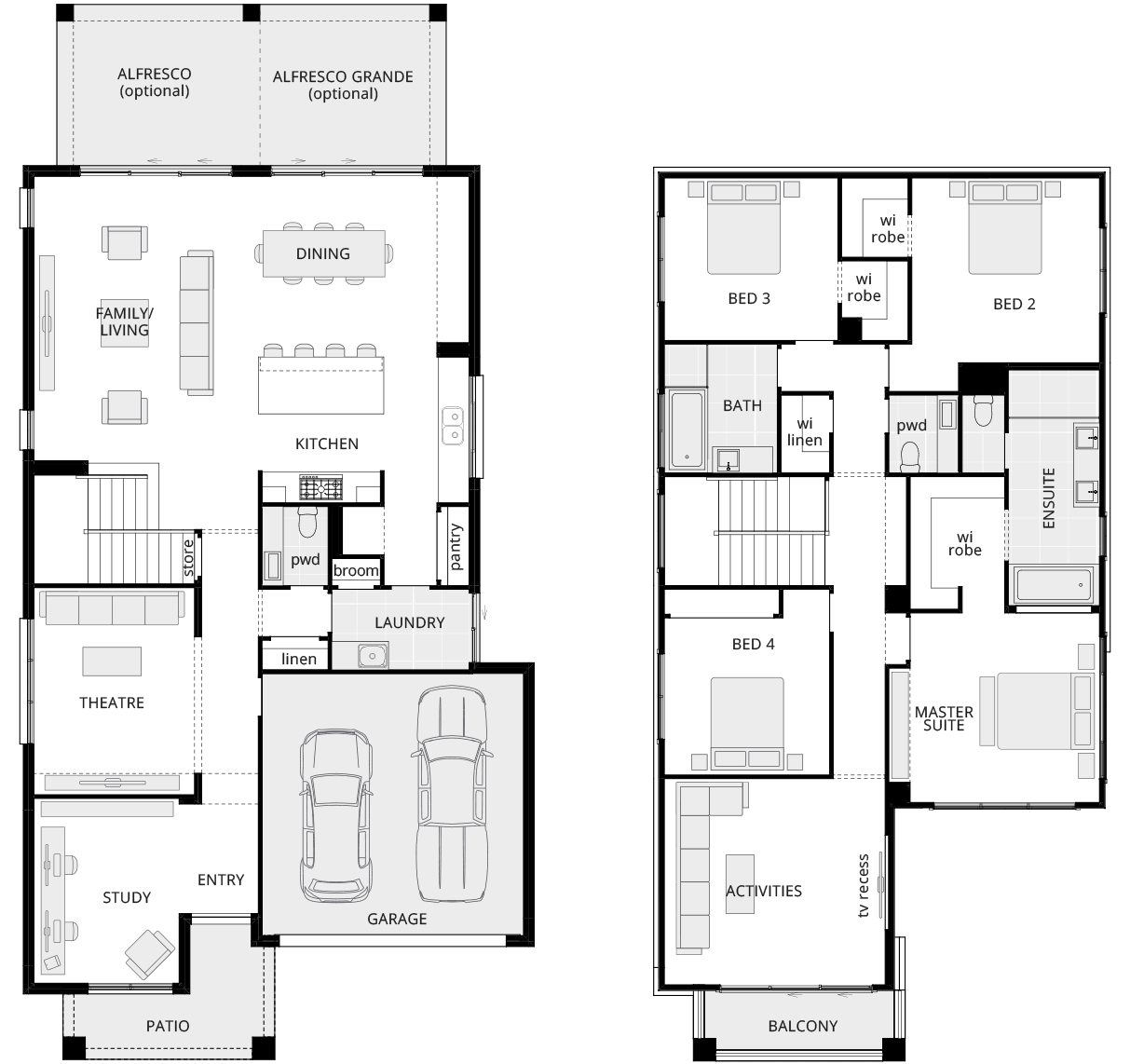
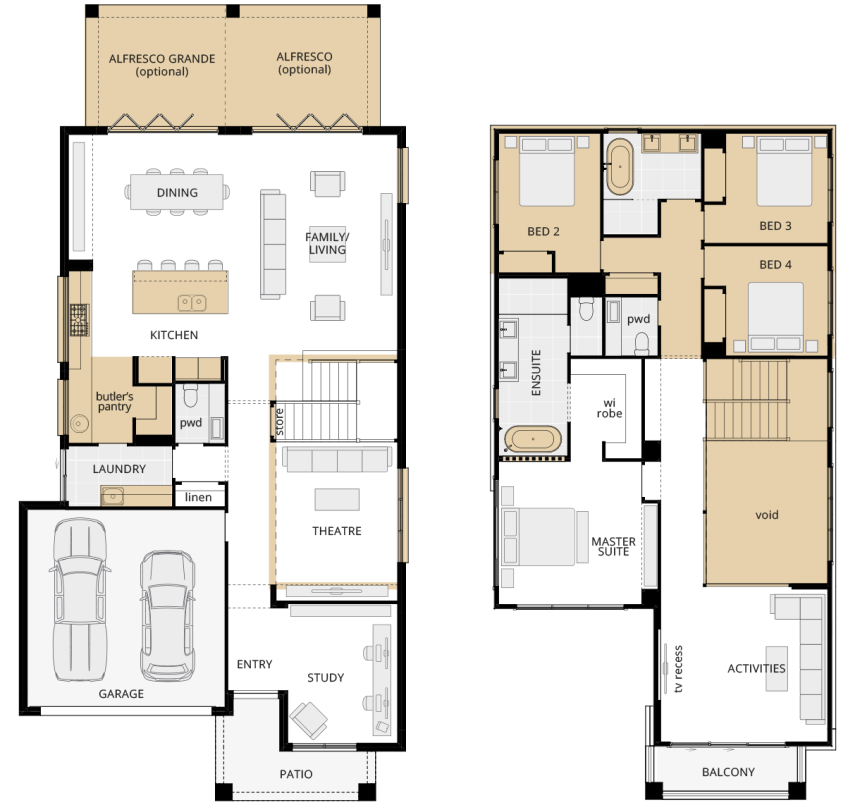
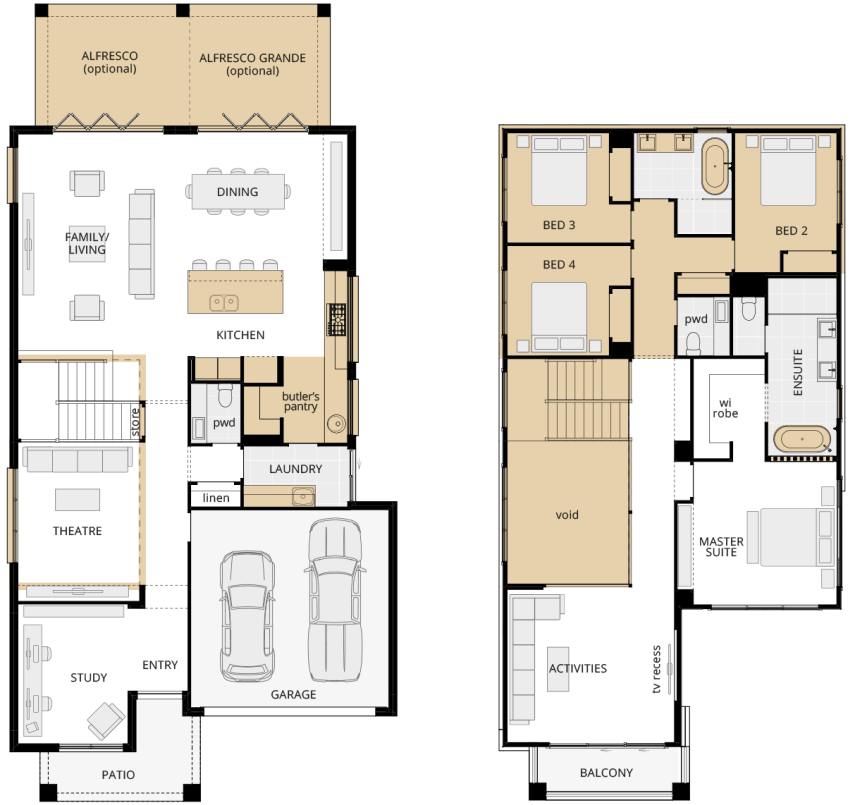
Room Dimensions
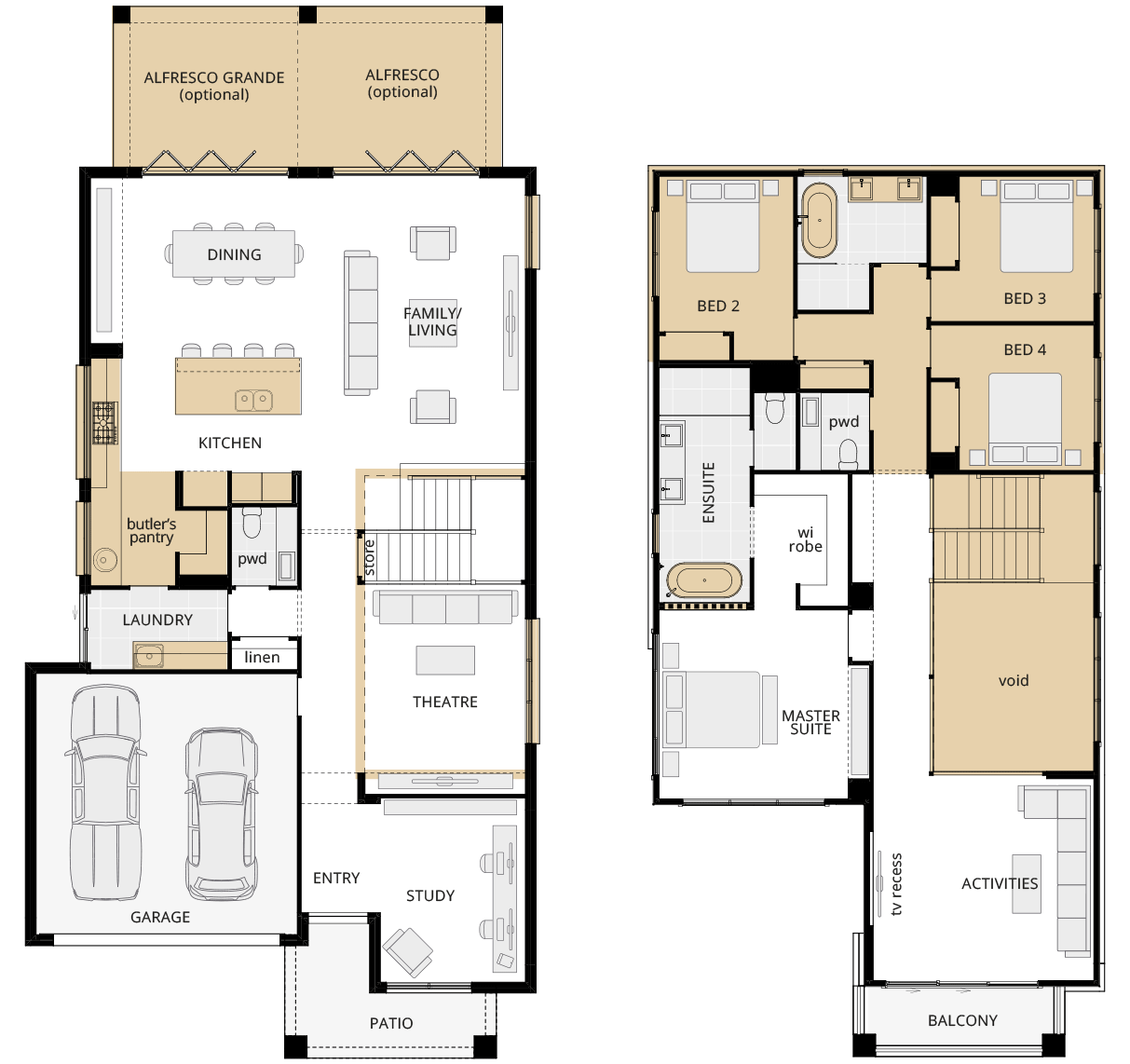
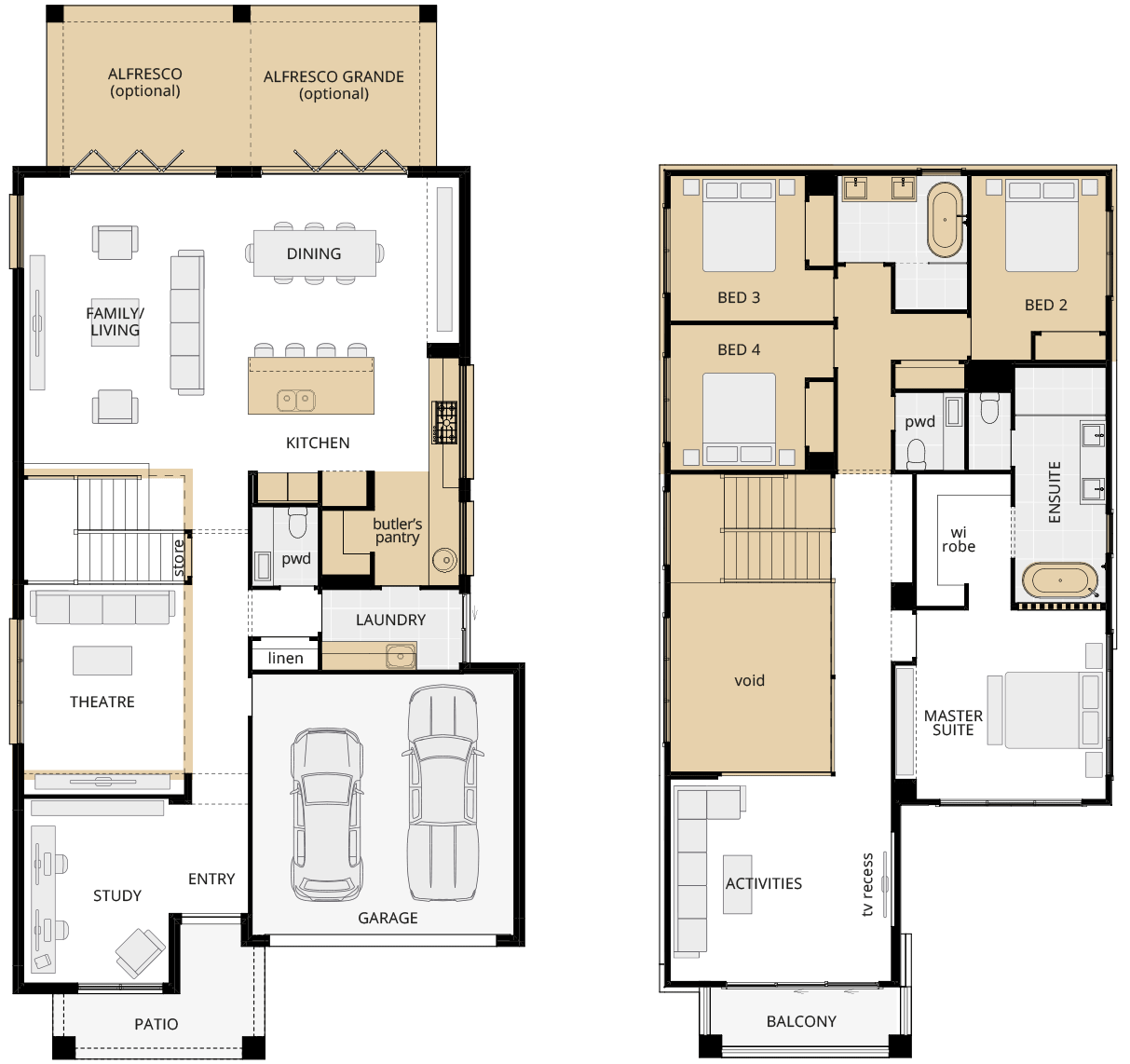
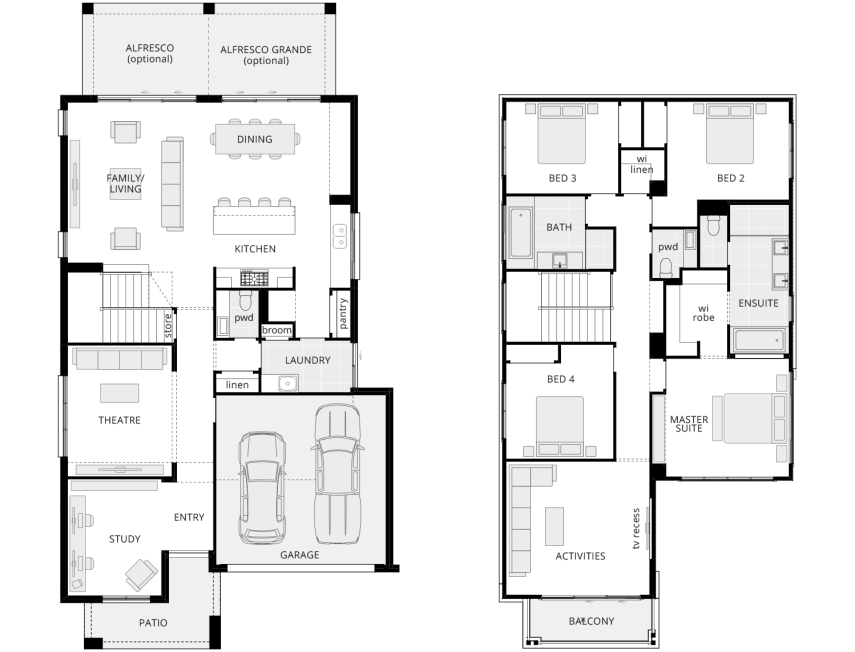
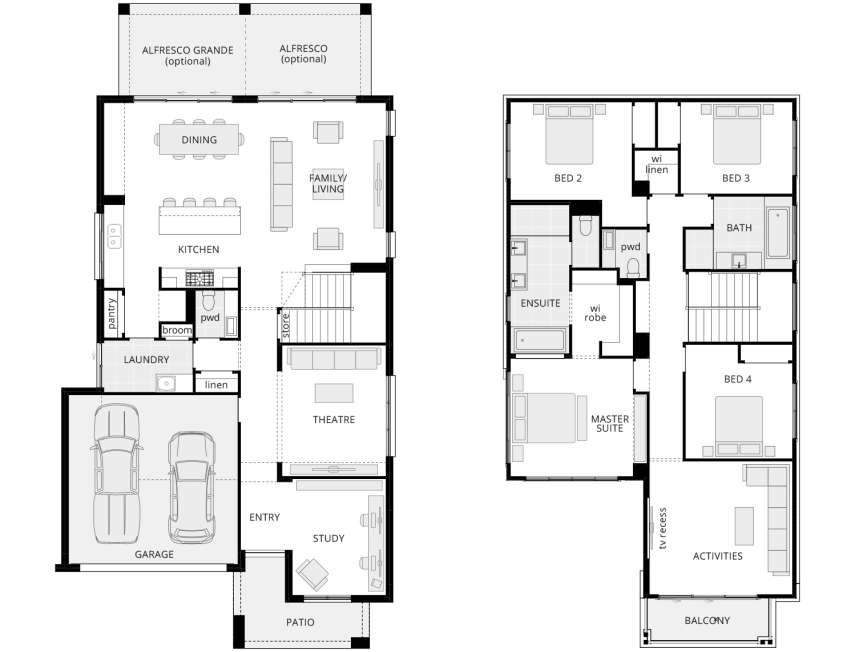
Room Dimensions
Additional Features
- Alfresco (optional)
- Alfresco Grande (optional)
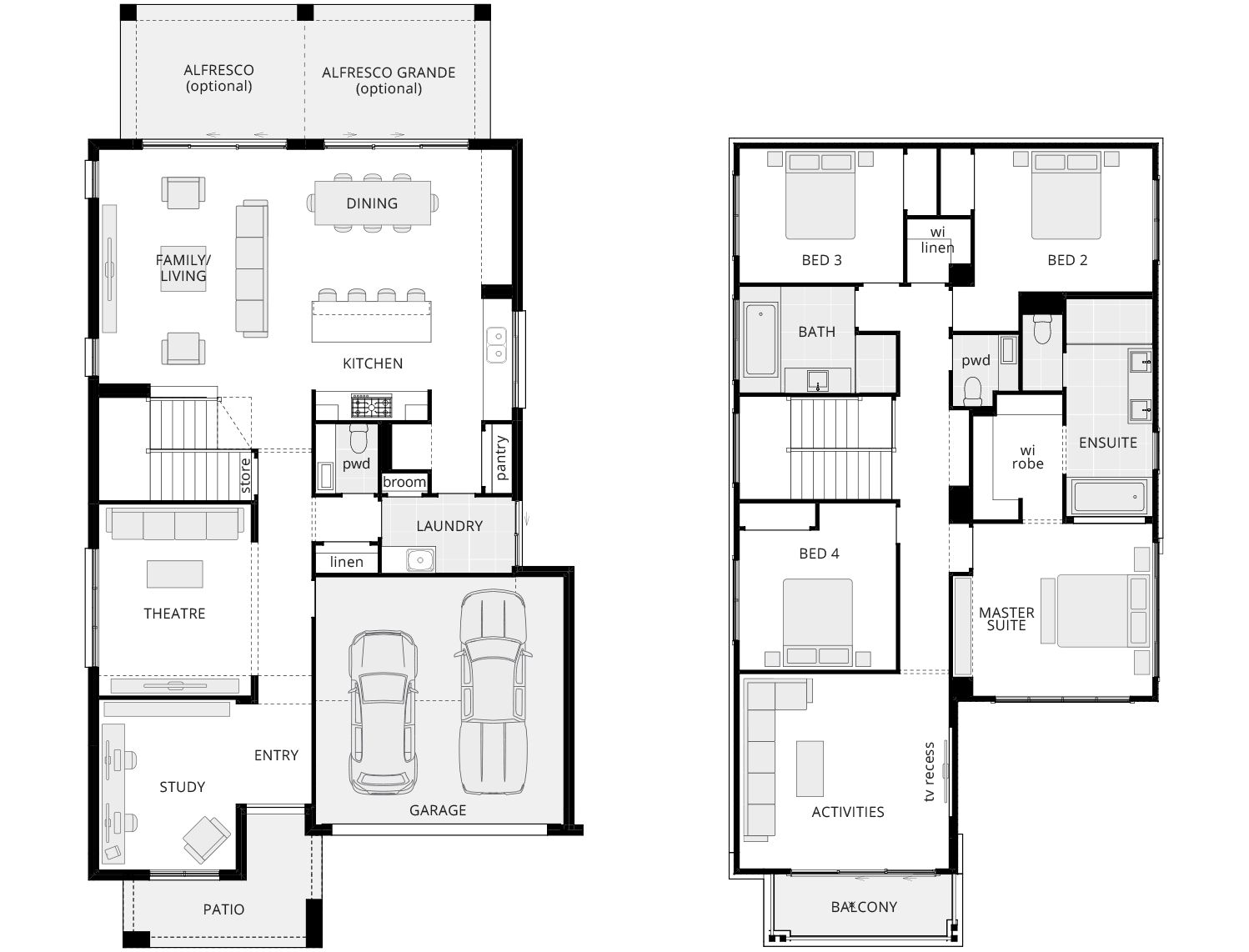
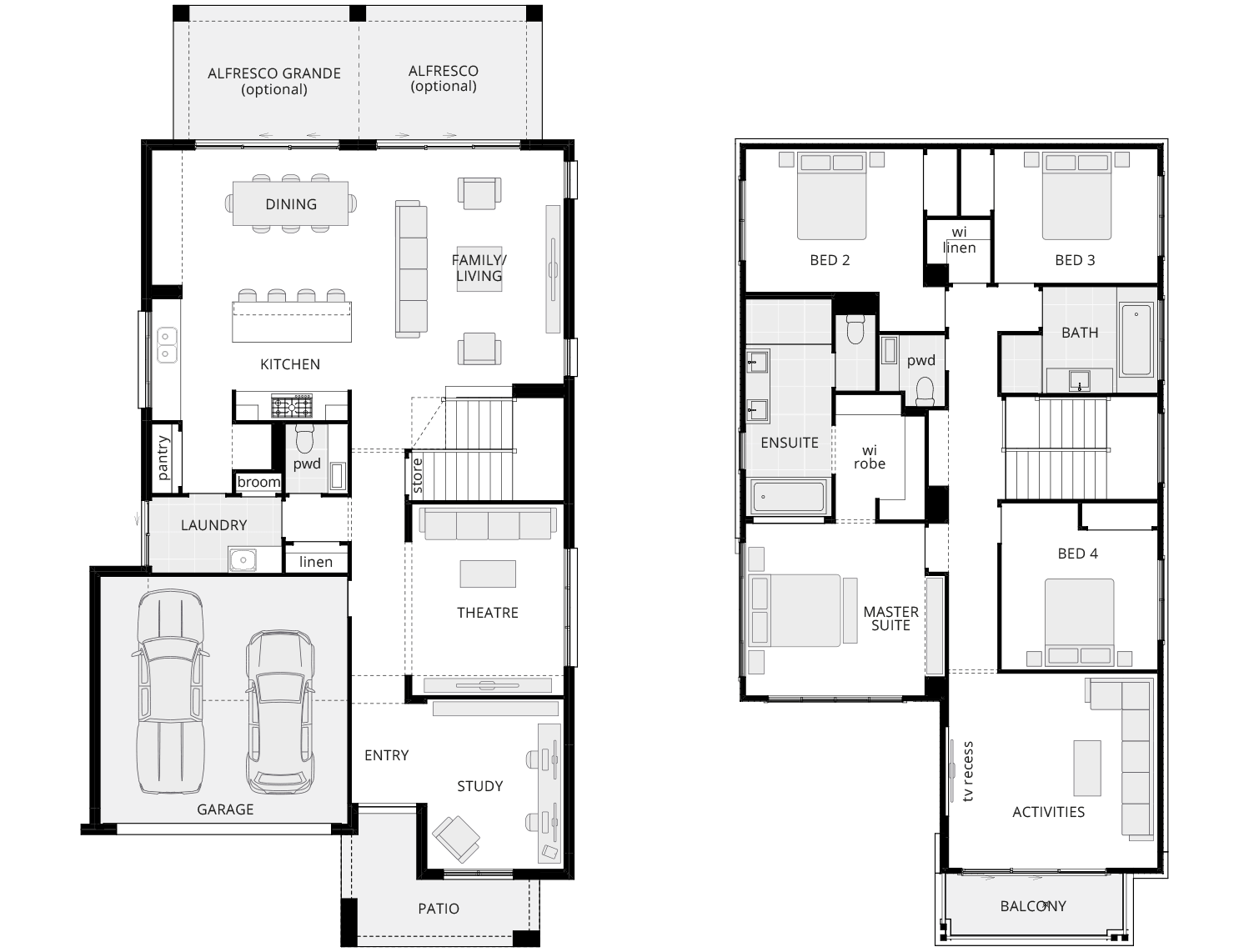
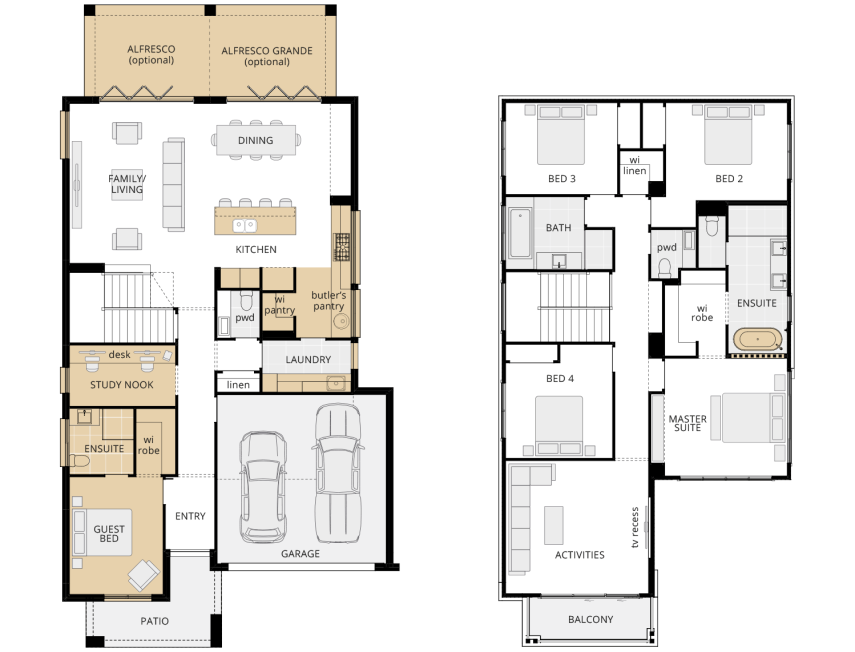
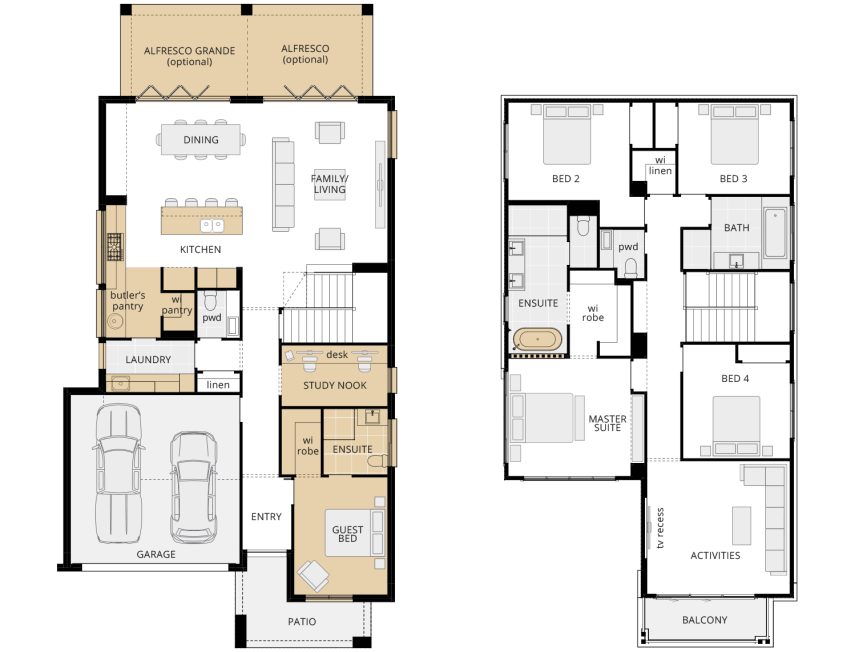
Room Dimensions
Additional Features
- Alfresco (optional)
- Alfresco grande (optional)
- Alternate kitchen layout including butler’s pantry (option b)
- Alternate laundry with 2000mm bench andoverhead cupboards (option b)
- Bi-fold to dining rear wall in lieu of stacker door
- Bi-fold to family/living rear wall in lieu of stacker door
- Splashback window to kitchen
- Splashback window to butler’s pantry
- Feature window to family/living
- Feature screen to ensuite (only with freestanding bath)
- Freestanding bath to ensuite
- Guest bedroom and study nook option lieu of study and home theatre
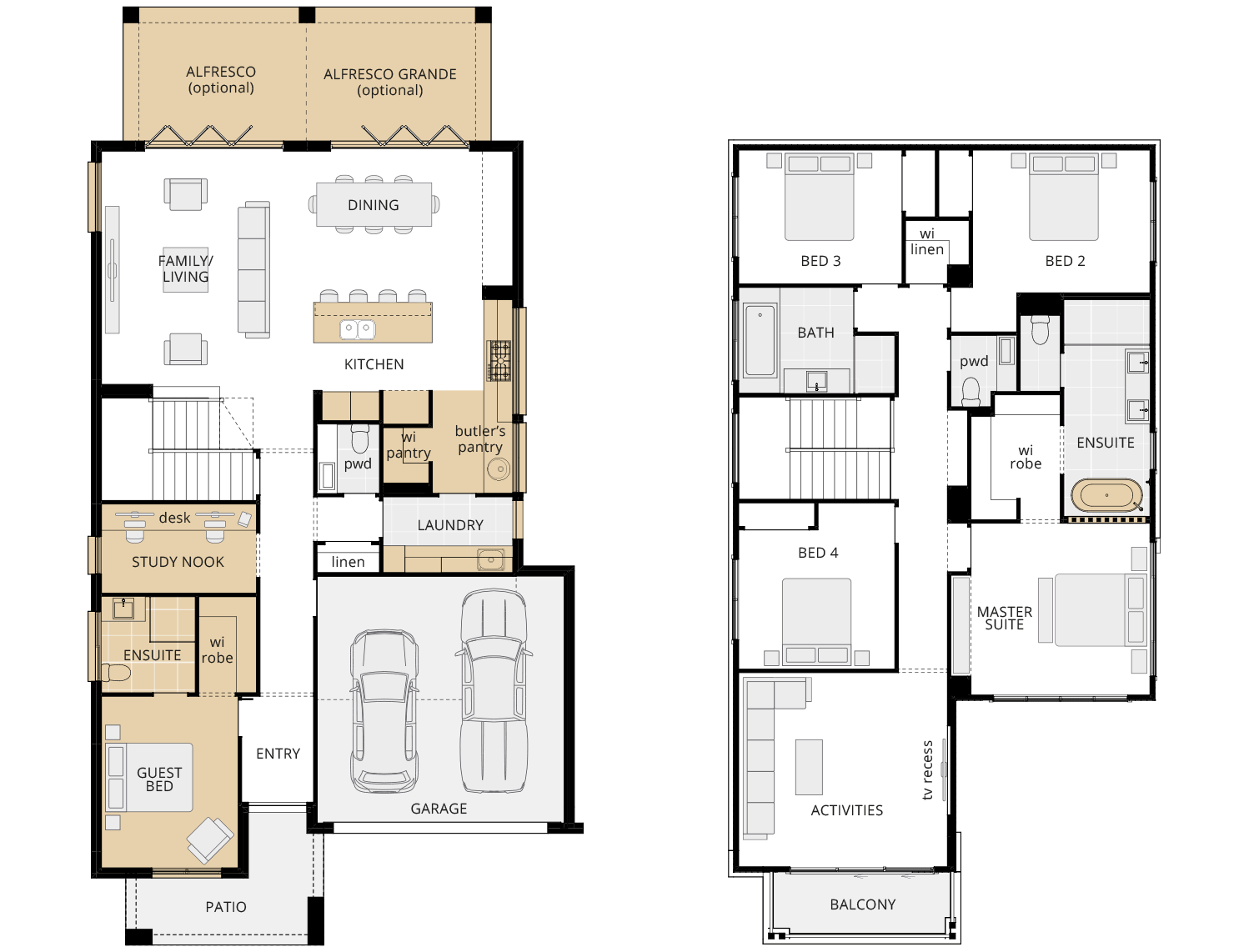
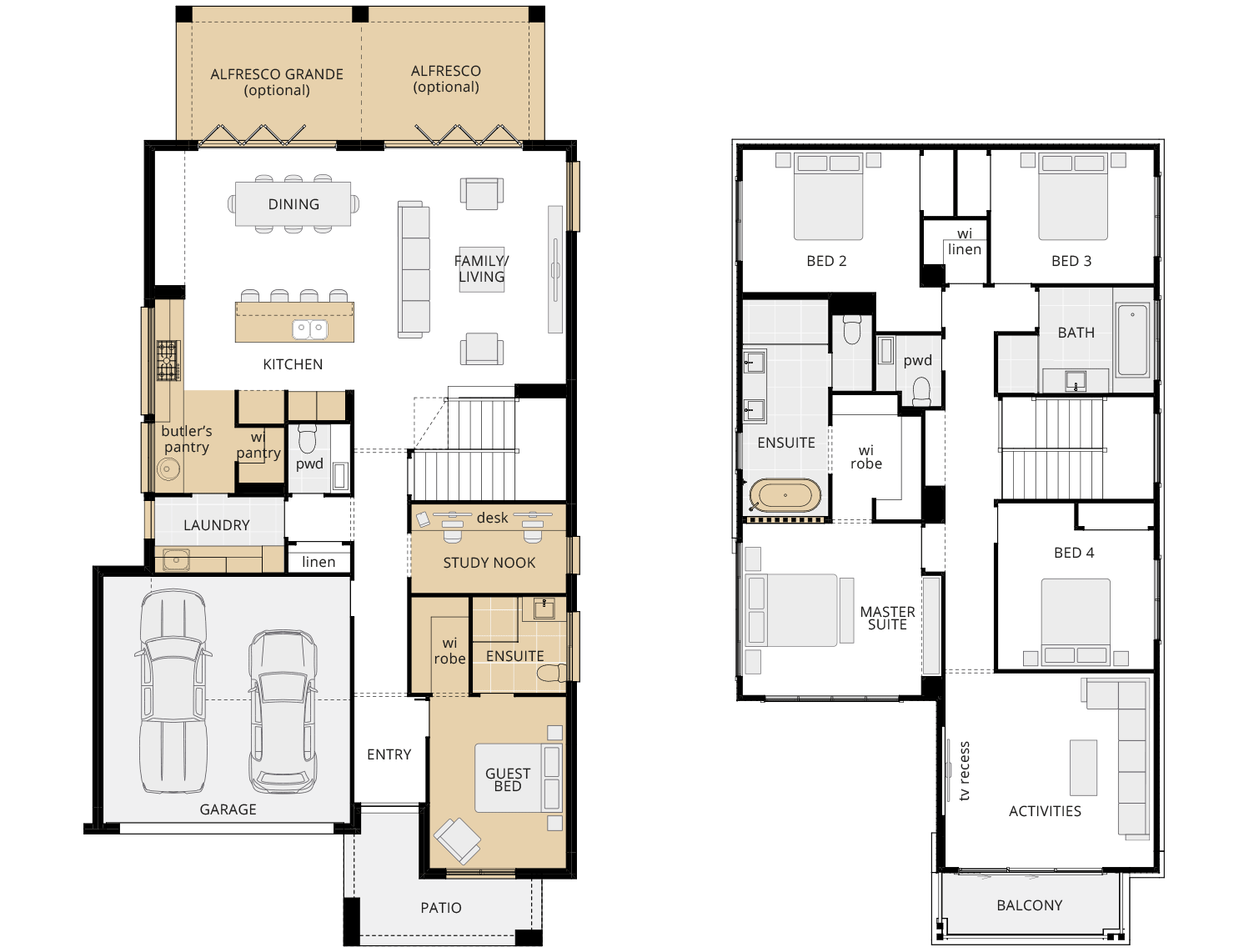
Enquiry
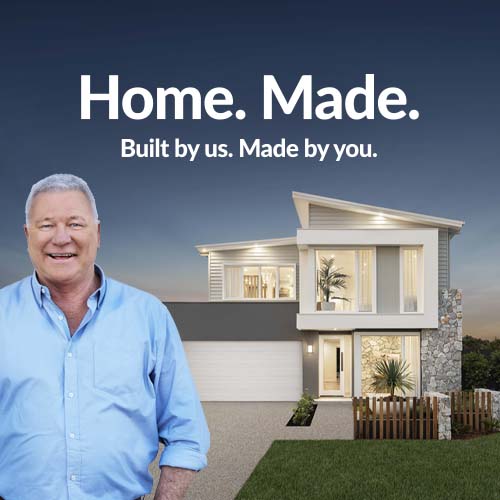
Request your FREE no obligation quote today!
Enquire about your favourite new home design today via the form or call one of our Building and Design Consultants on 1300 555 382 .
*Conditions apply. Note: If you're enquiring about Granny Flats, they are not offered as a stand-alone build. They are constructed at the same time as your main residence.
Virtual Tours
Inclusions
Display Locations
Building and Design Consultants - HomeWorld Box Hill
Panorama 36
Your Building Journey
Keep reading and view our short videos, we'll explain everything about the building journey, from choosing the perfect design, through to handing over the keys to your dream home. We partner with you every step of the way.
Home Loans
We are here to find you the right home loan so you can relax and really focus on the exciting stuff. MyChoice Home Loans removes the stress of finding your own finance - we make securing the funds for your dream home easy.
Be inspired by each turn of the page
Exploring all of our home designs is even easier with our range of digital brochures. Open the book and the door to your new home!


