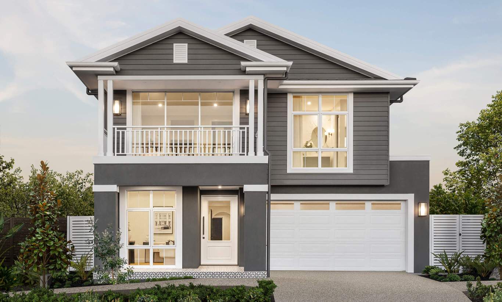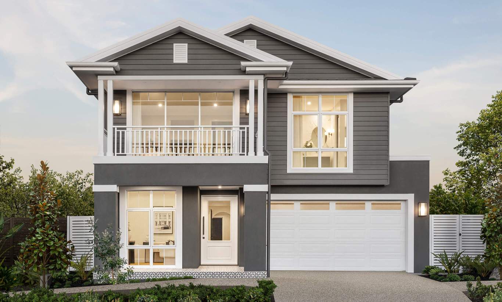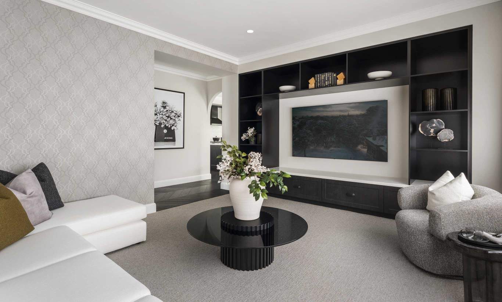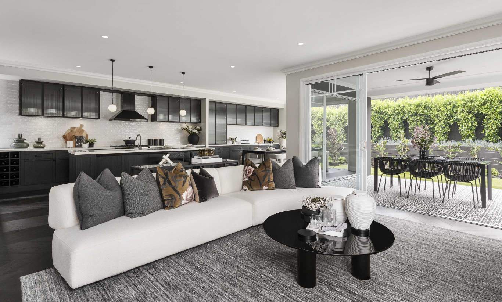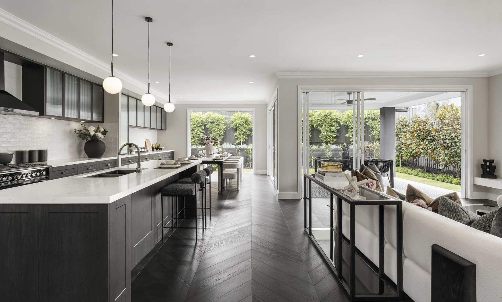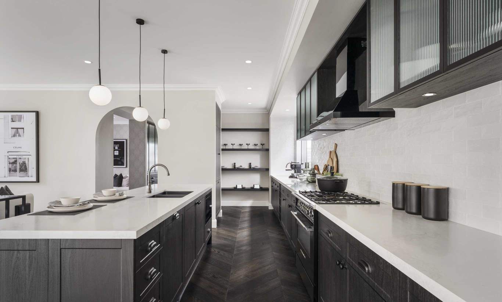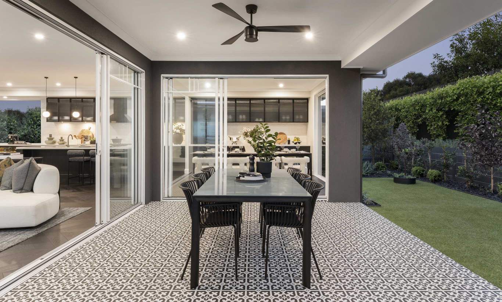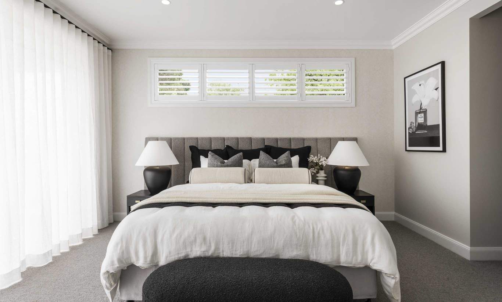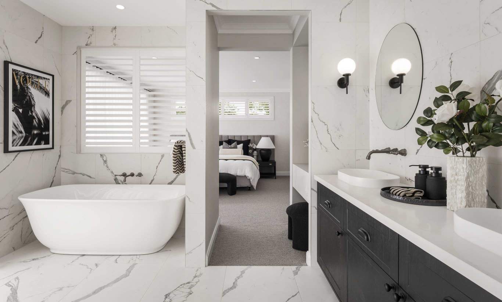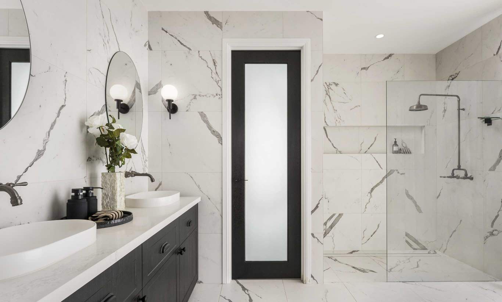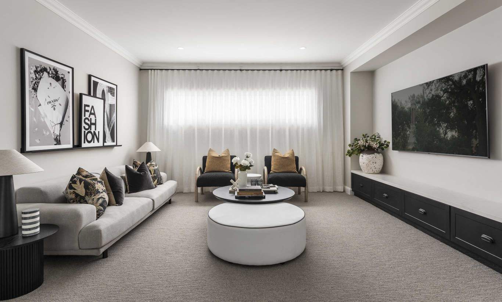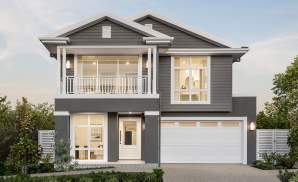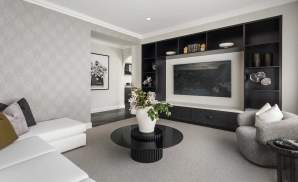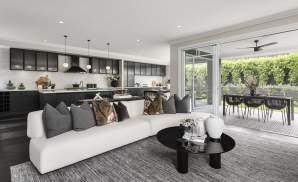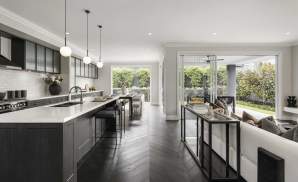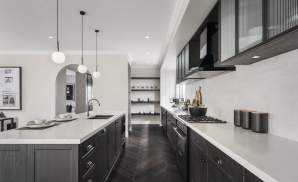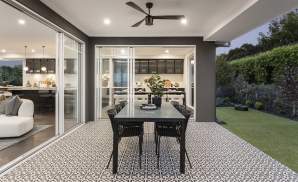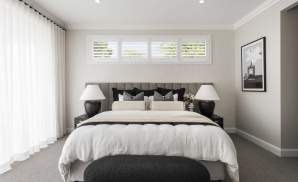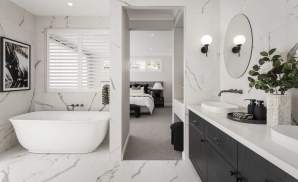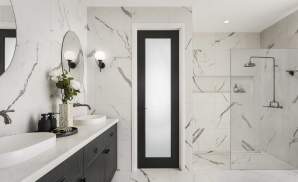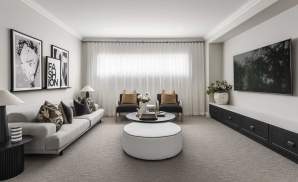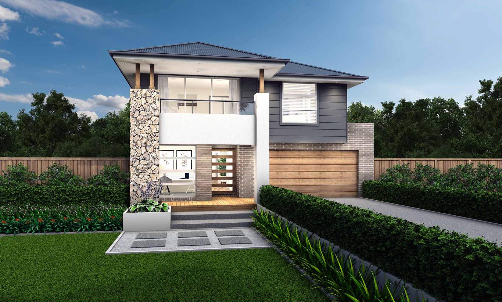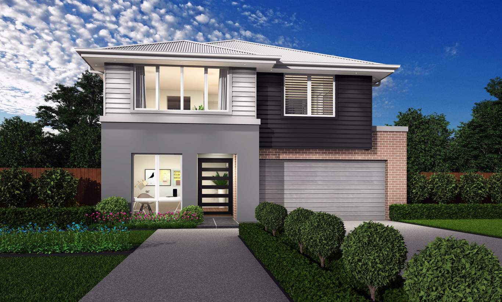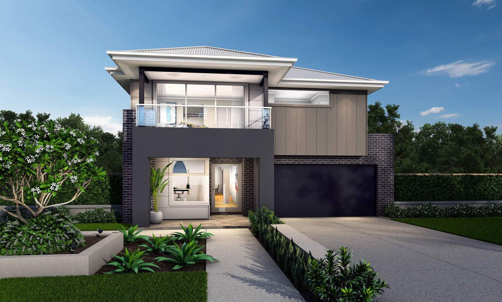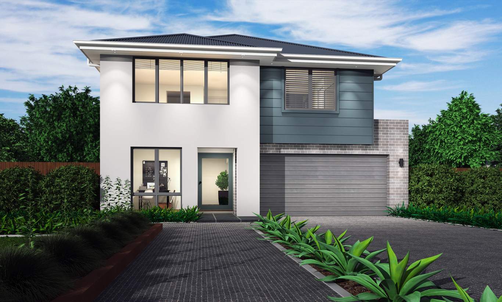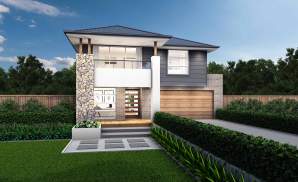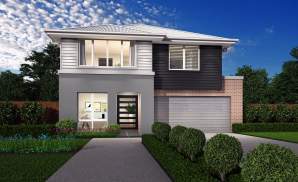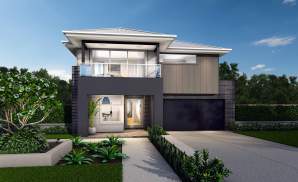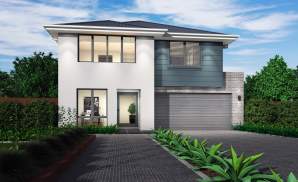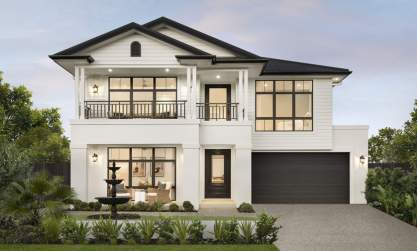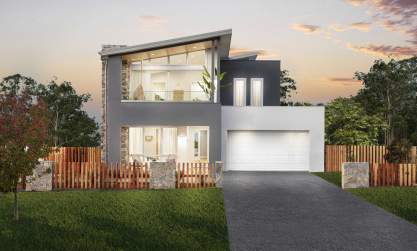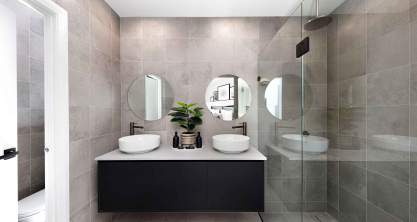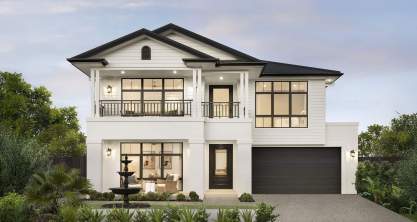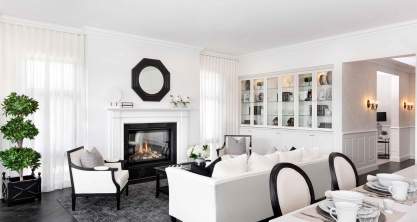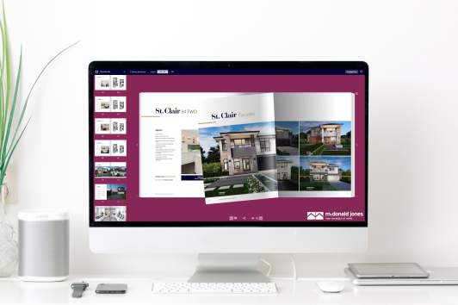Be Inspired
Beautiful rooms, beautiful spaces – the St. Clair really is living on a whole new level.
The design of the St. Clair is an architectural triumph, proving that a smaller lot doesn’t mean smaller living. Over two levels, this home offers a unique sense of light and space that fills every day with possibilities, with the uninterrupted flow from the entry to the expansive, sun-drenched rear of the home, creating an easy, welcoming vibe that tells you you’re home.
It’s the little details that make every day a pleasure in the St. Clair. The gourmet kitchen overlooks the dining area, making taking meals to the table easy. The walk-in pantry makes unpacking groceries simple. The study nook is near the children’s activity room so kids can feel part of the action while doing their homework. The quiet study at the home's entry makes working from home doable. Everywhere you look in the St. Clair, you’ll find a feature designed to simplify everyday living.
You’ll be surprised by how much space this clever home offers to kick off your shoes, unwind and enjoy the company of family and friends. Naturally, the light-filled rear of the home will draw everyone to its heart – the kitchen overlooking the optional alfresco that’s perfect for long summer lunches and lively dinners. And, of course, the home theatre makes movie nights a breeze, while upstairs, the Children’s Activity room can be used in any number of ways to suit your family.
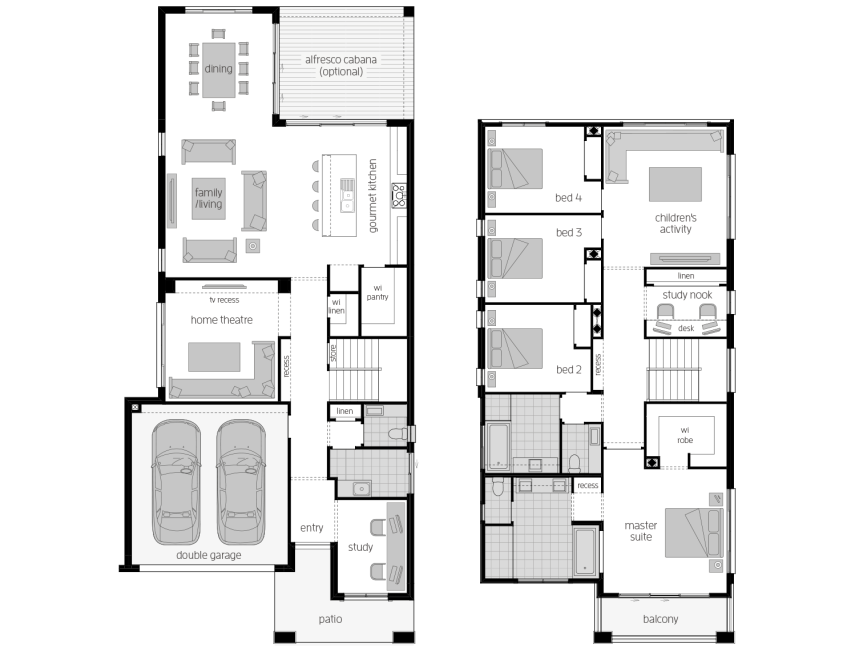
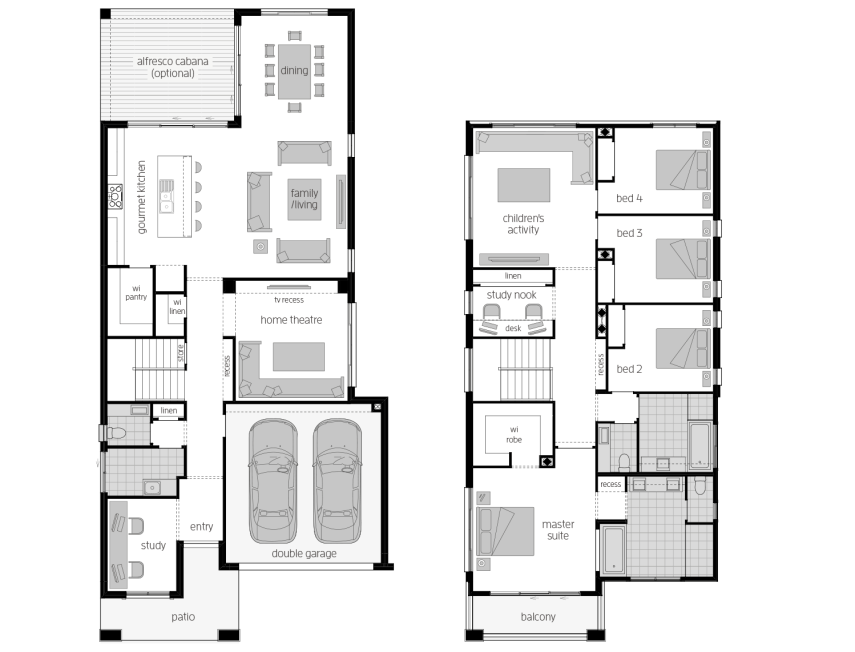
Room Dimensions
Additional Features
- Home Theatre
- Children's Activity
- Study
- Study Nook
- Powder Room
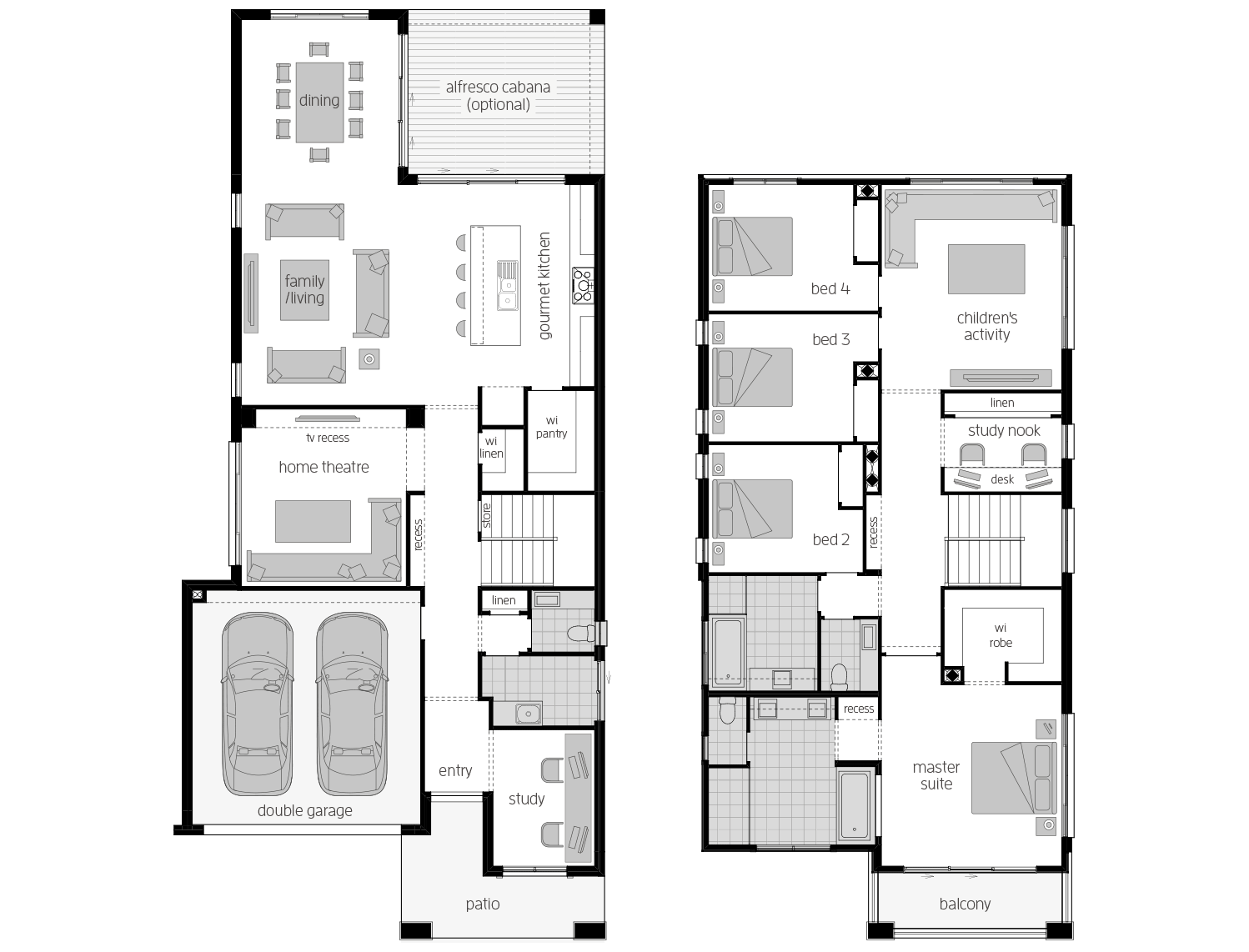
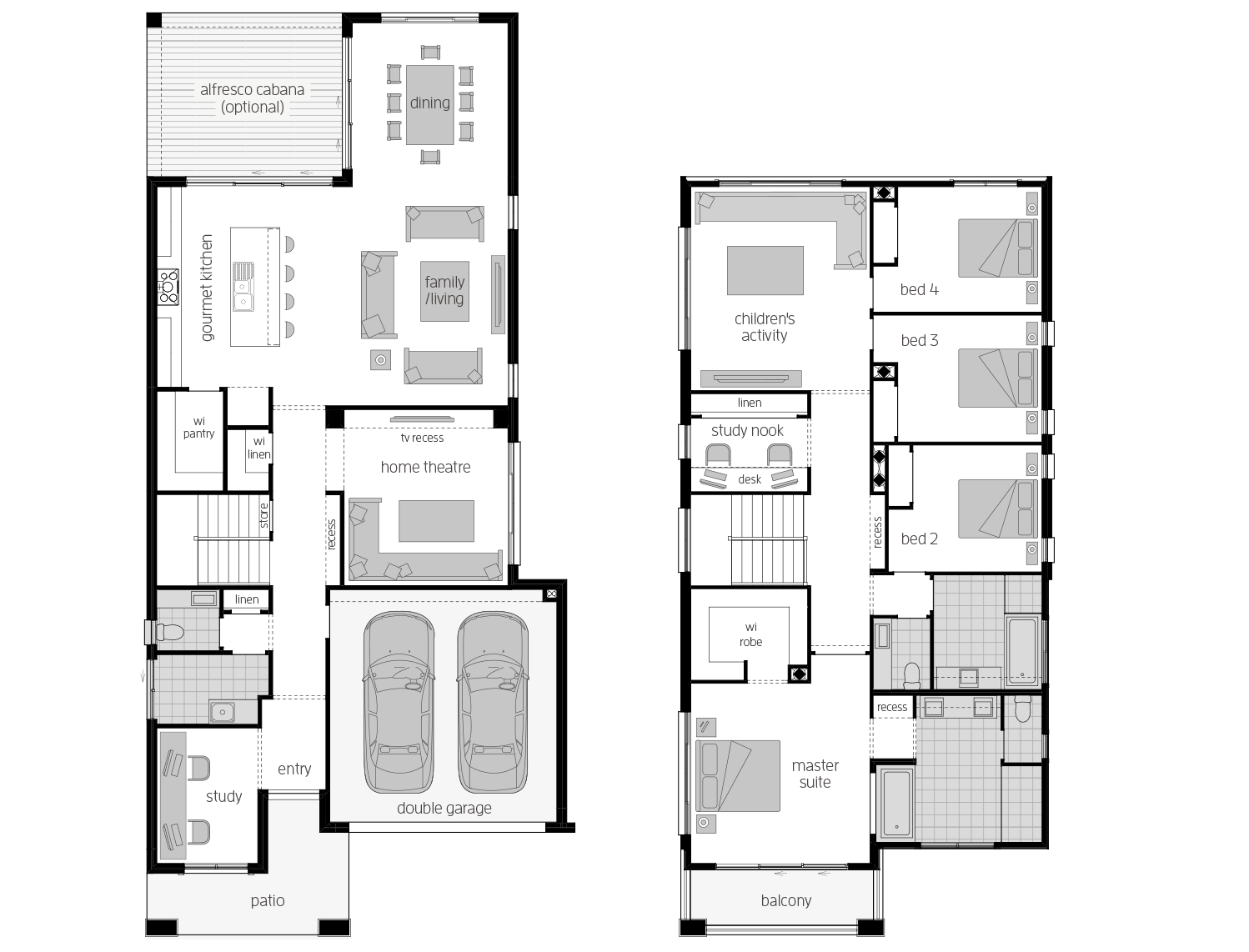
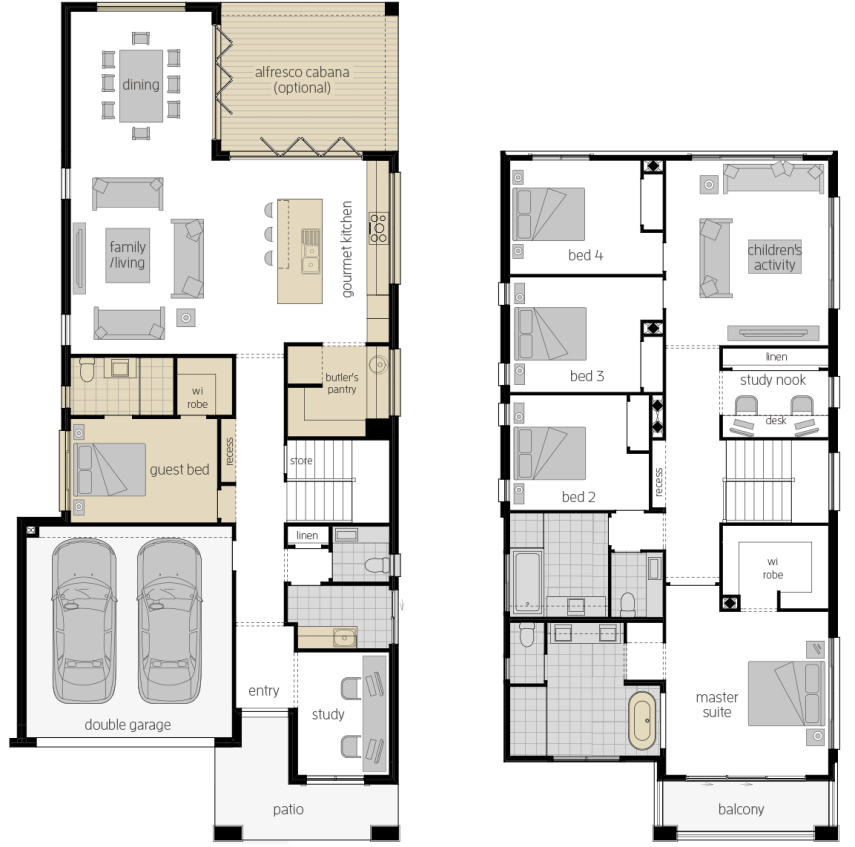
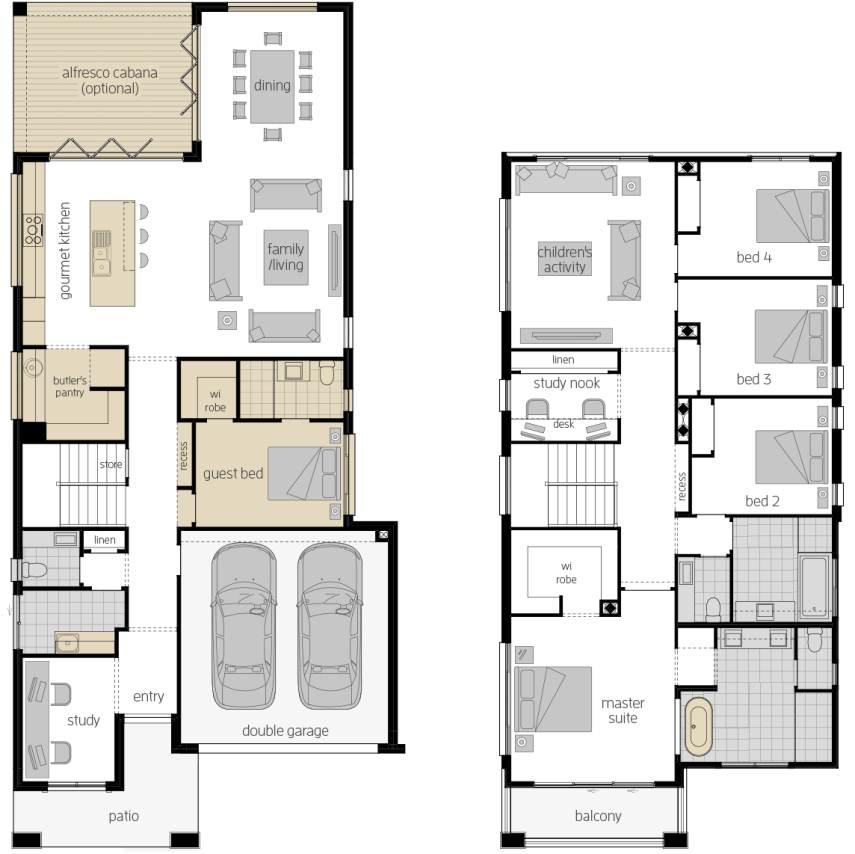
Room Dimensions
Additional Features
- Children's Activity
- Study
- Study Nook
- Powder Room
- Guest Room
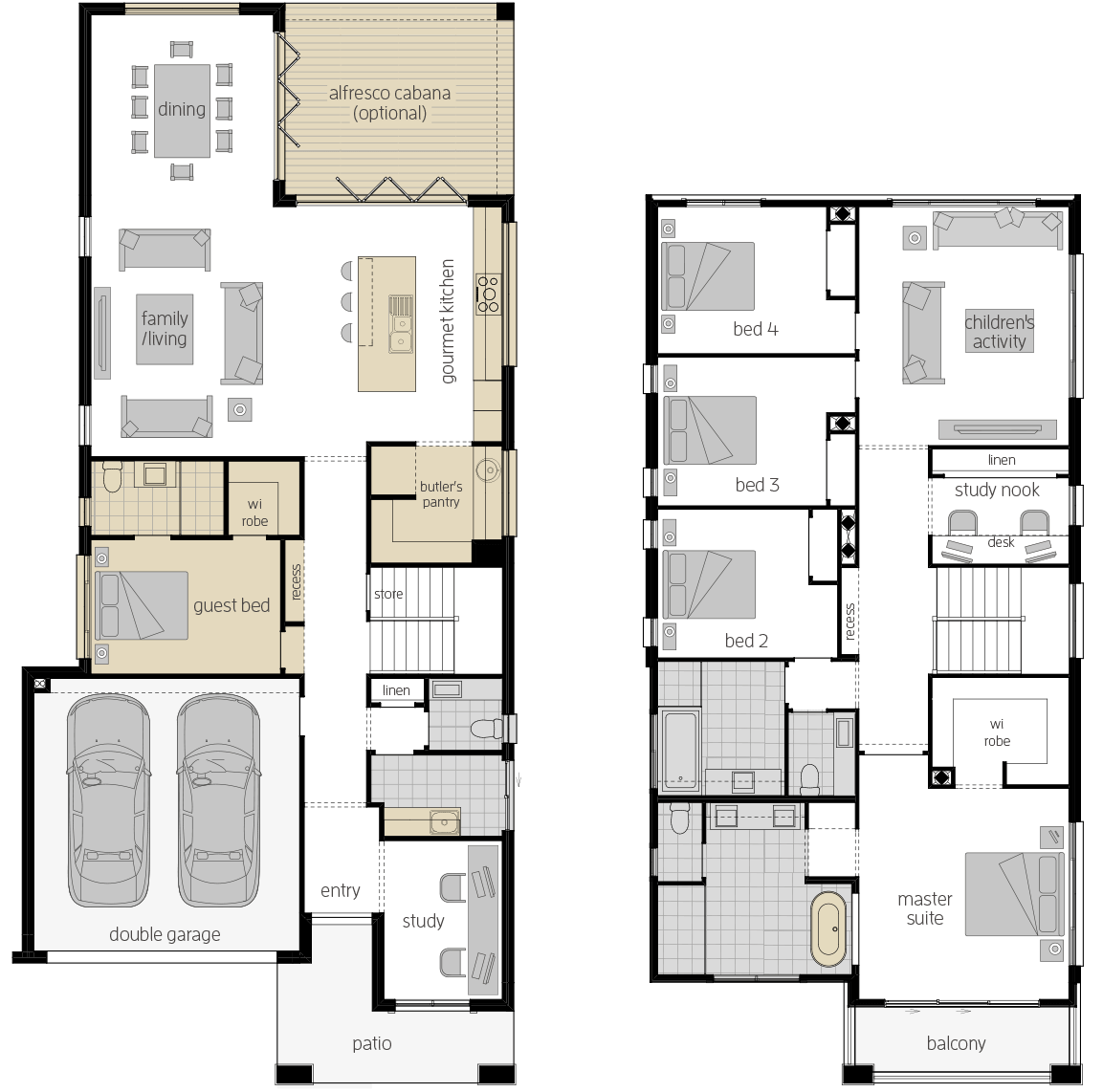
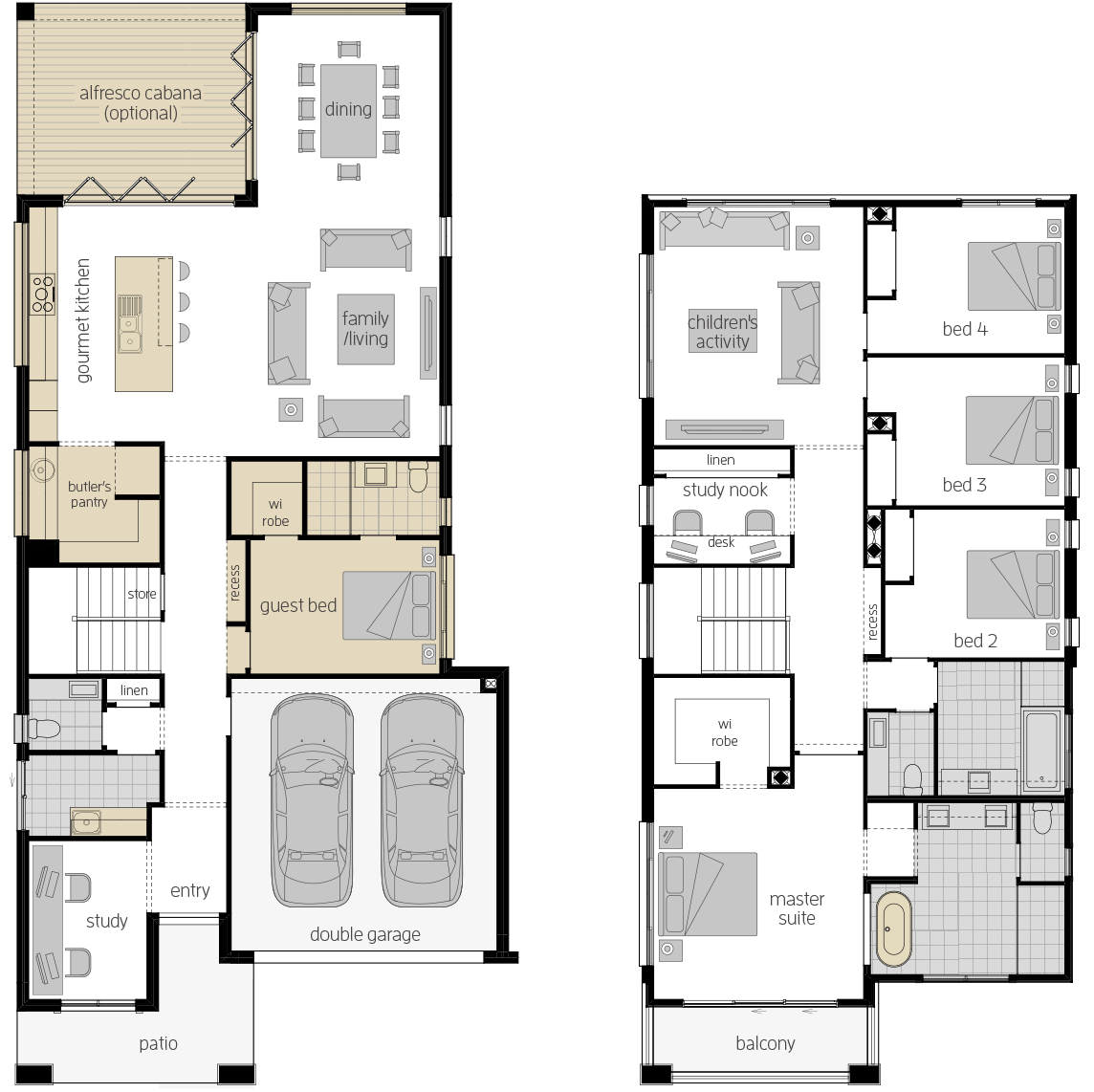
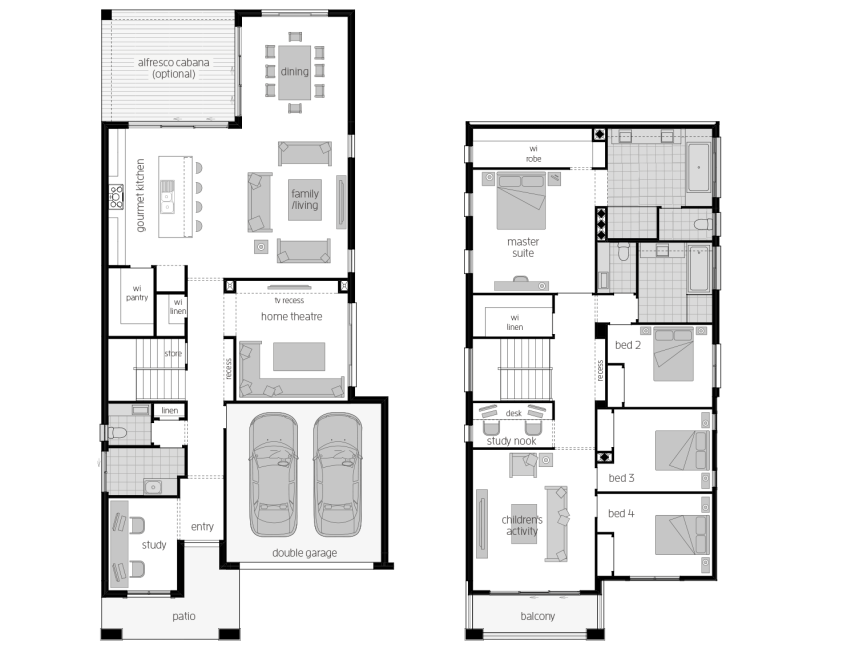
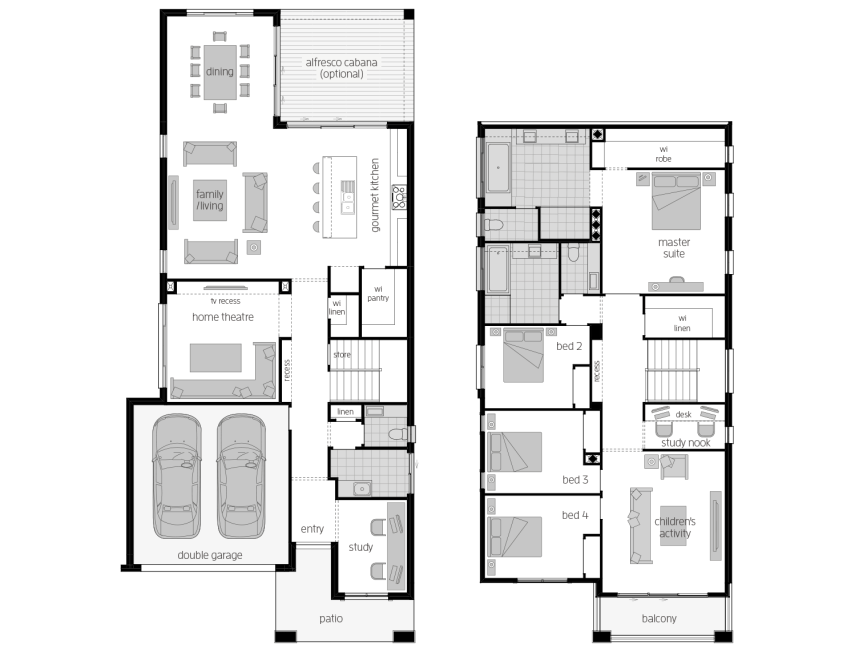
Room Dimensions
Additional Features
- Home Theatre
- Children's Activity
- Study
- Study Nook
- Powder Room
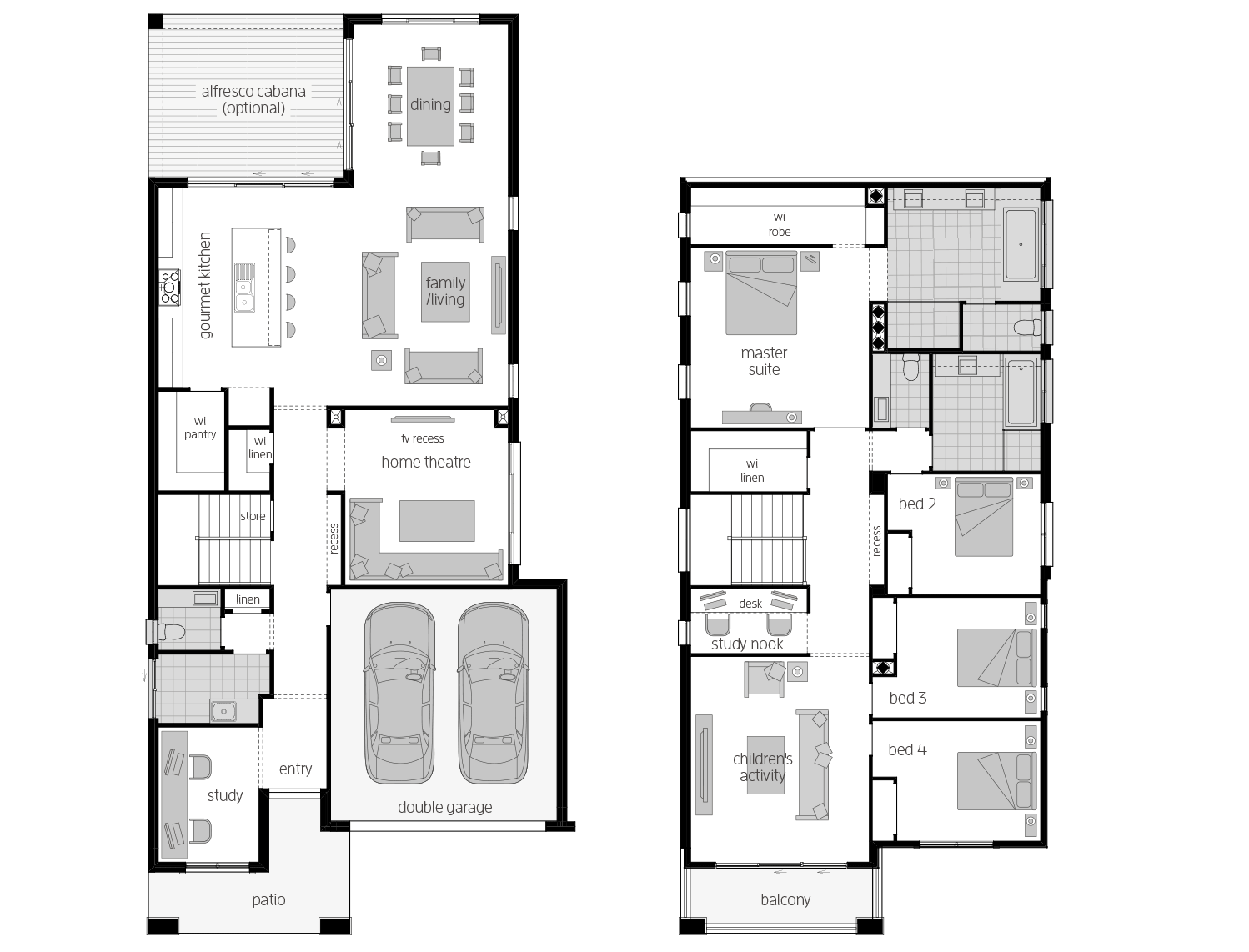
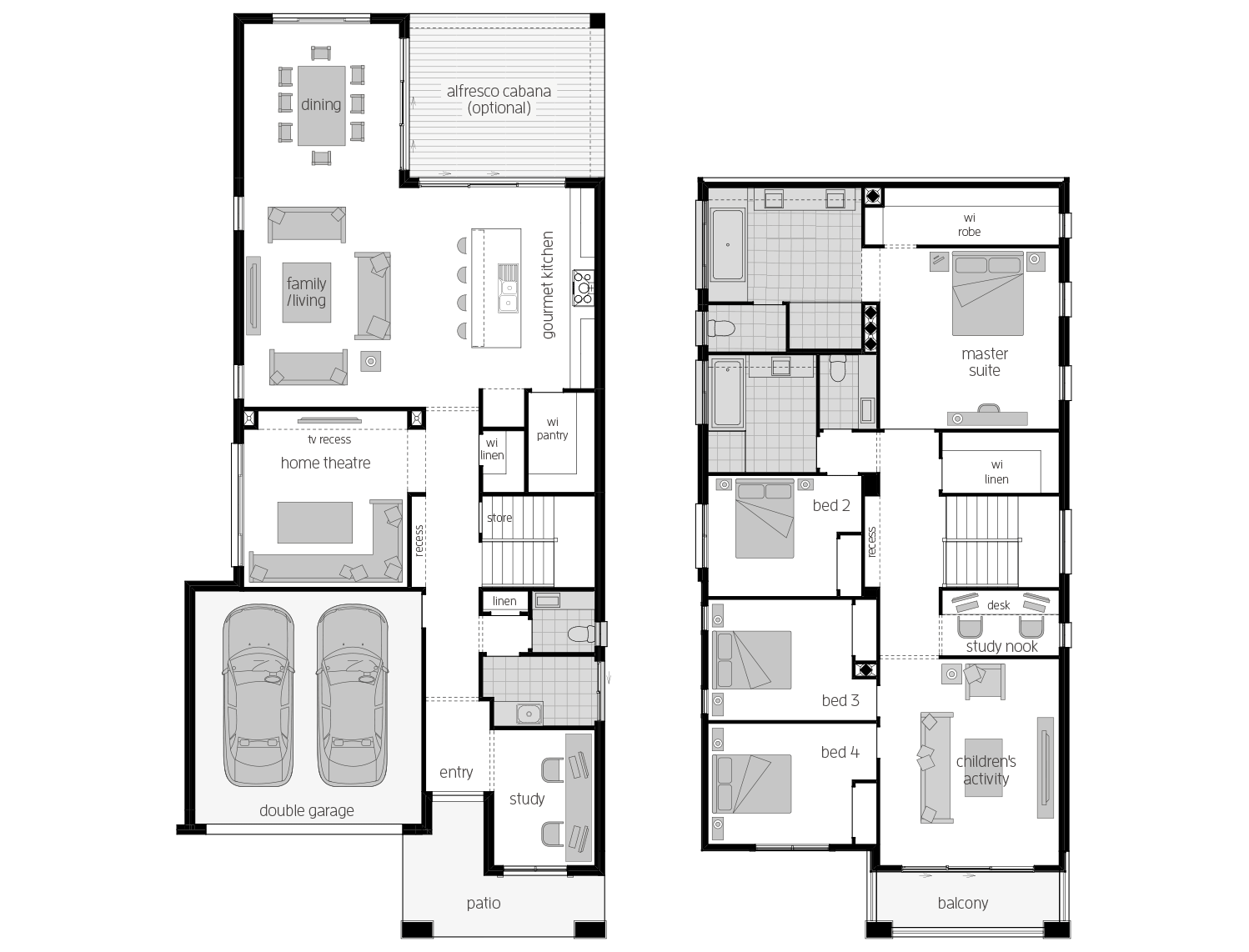
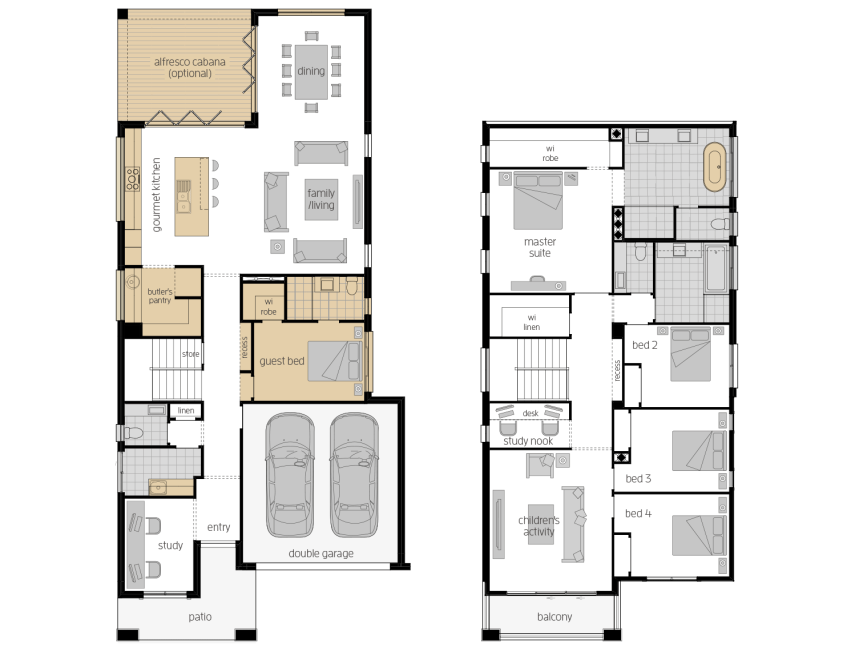
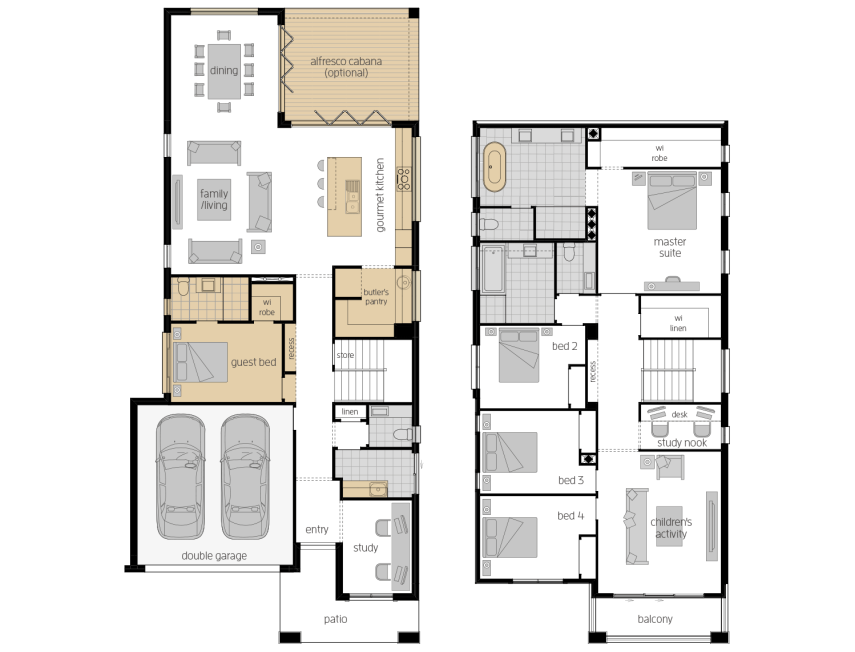
Room Dimensions
Additional Features
- Children's Activity
- Study
- Study Nook
- Powder Room
- Butler's Pantry
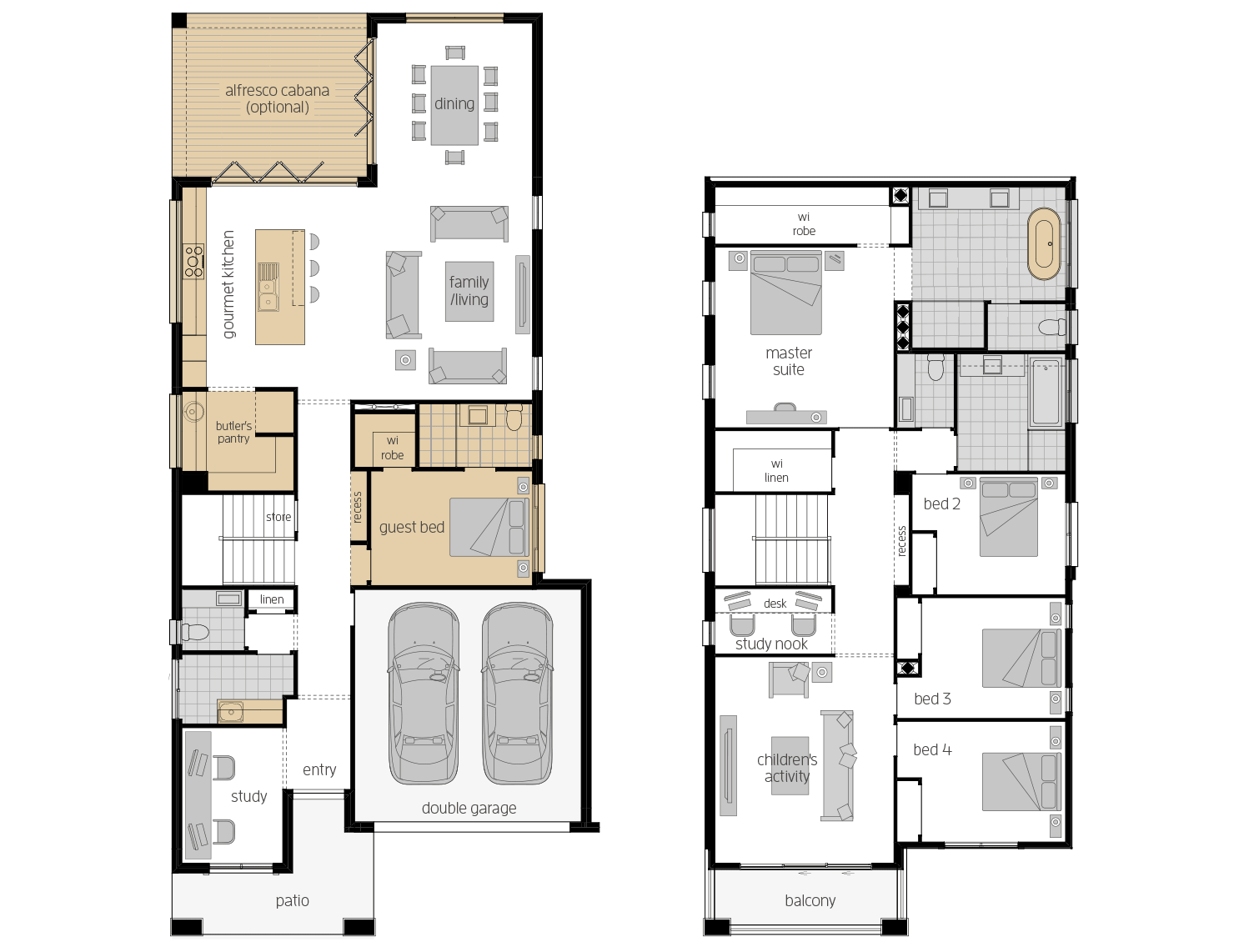
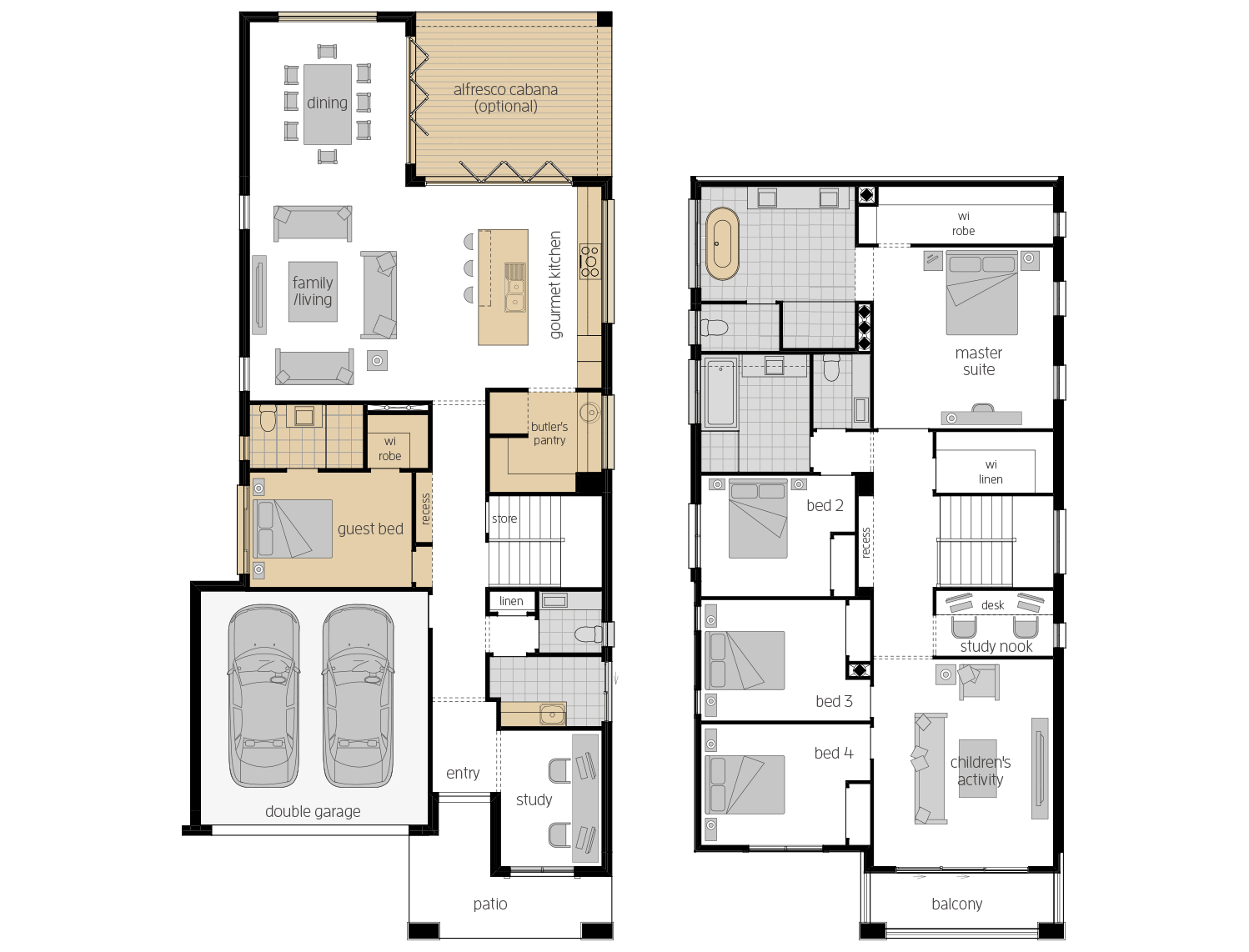
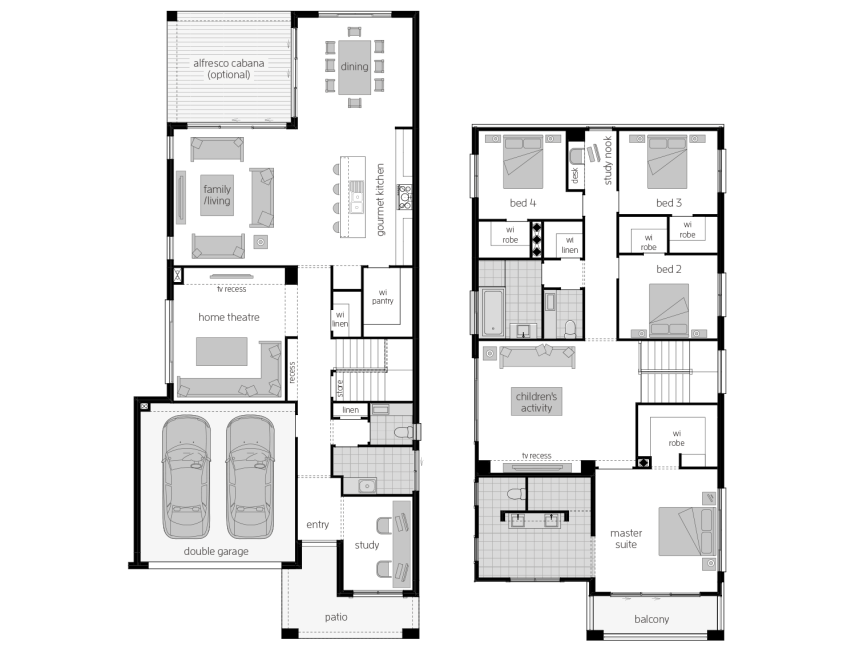
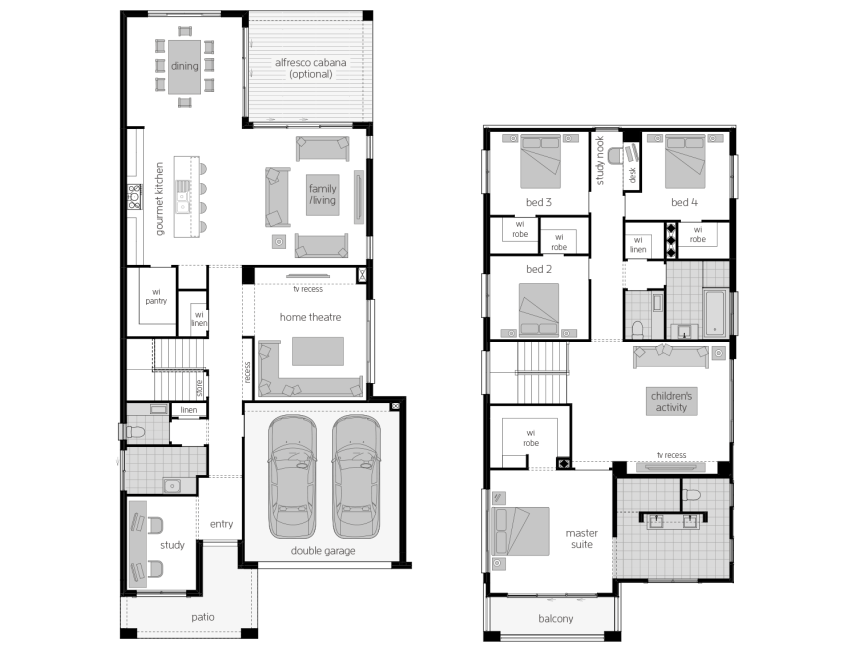
Room Dimensions
Additional Features
- Home Theatre
- Study
- Powder Room
- Children's Activity
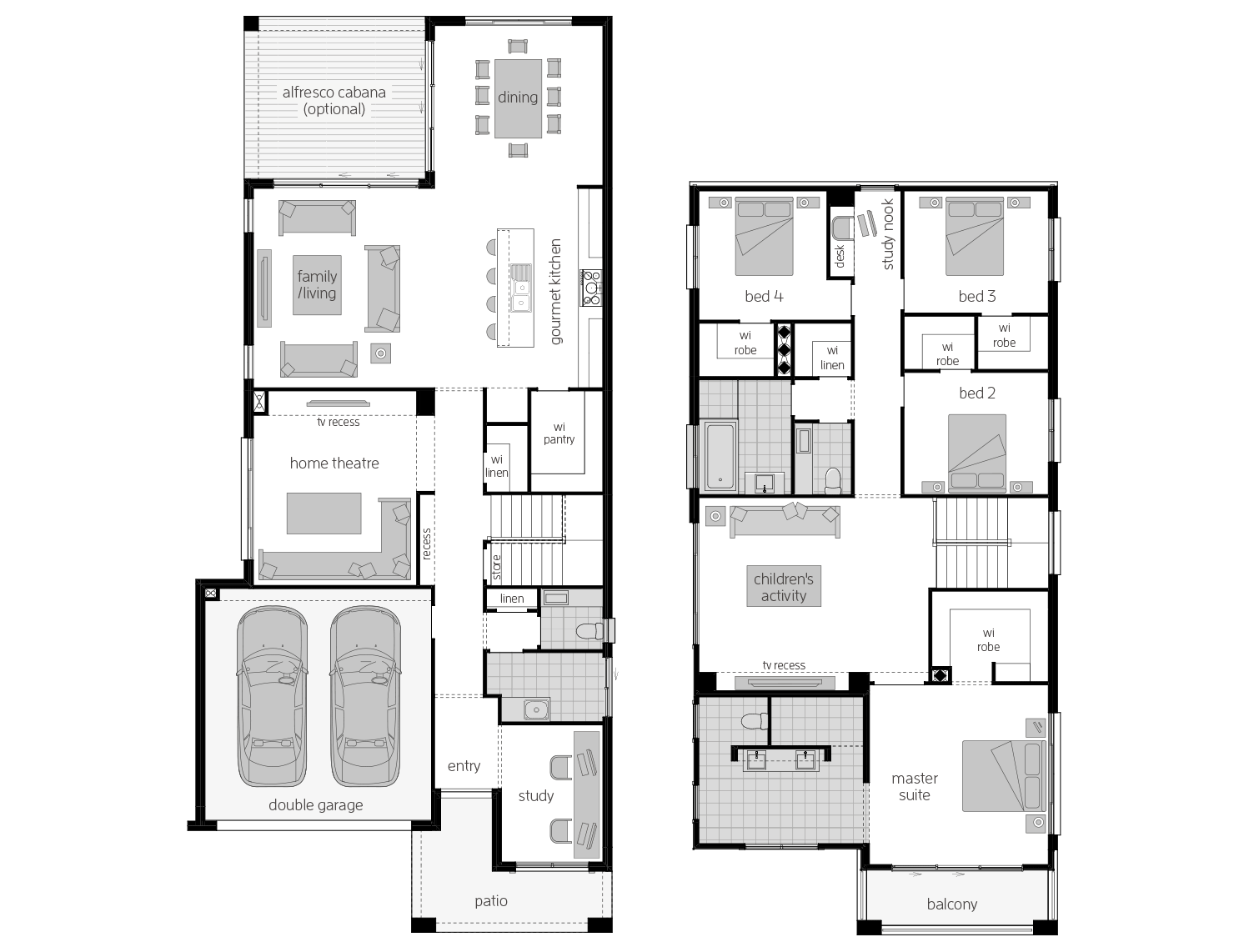
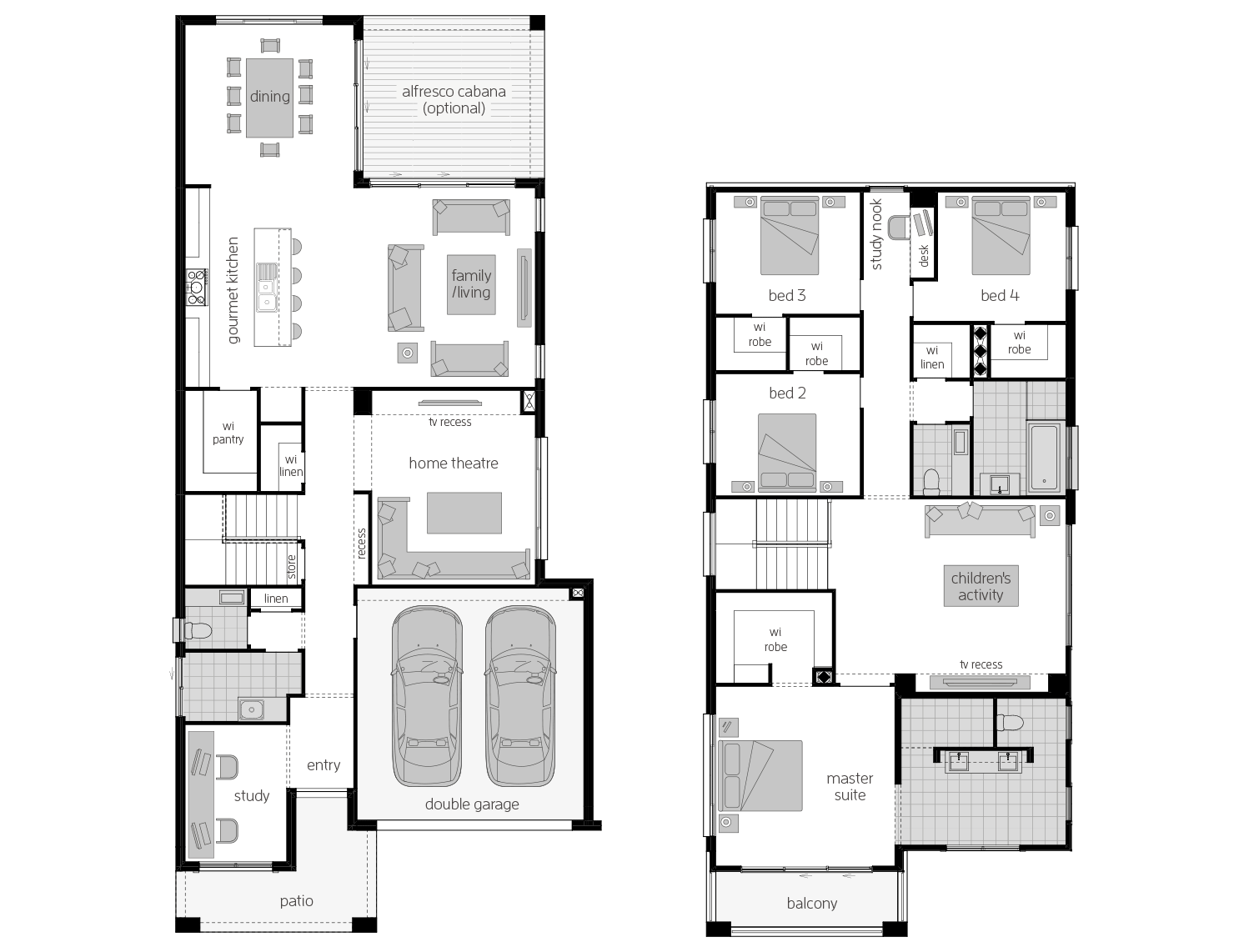
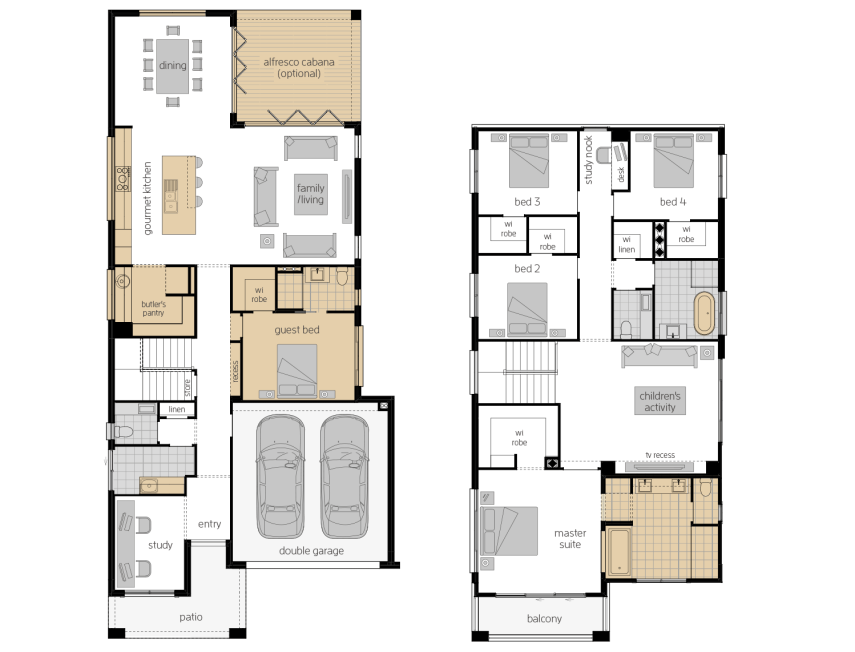
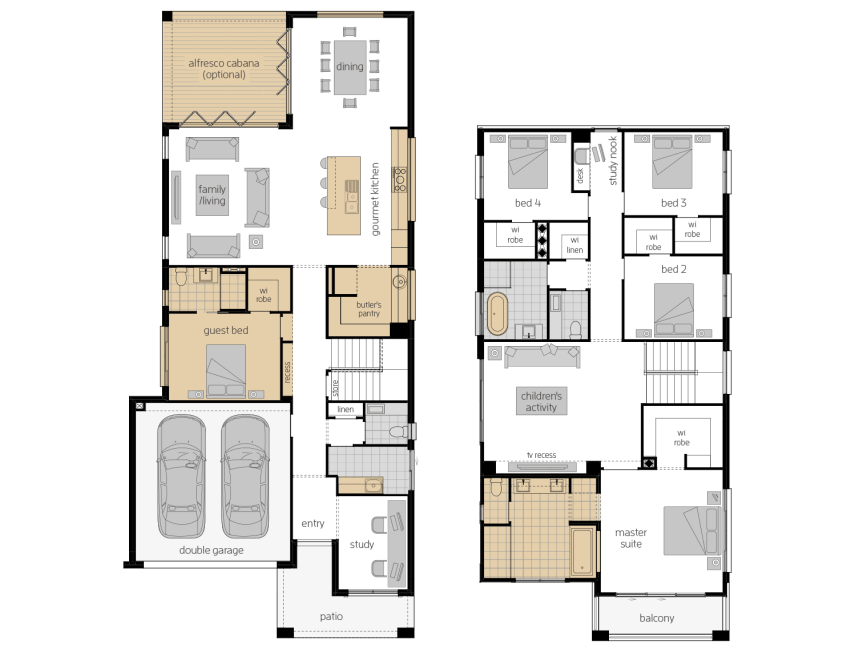
Room Dimensions
Additional Features
- Guest Bed
- Study
- Powder Room
- Butler's Pantry
- Children's Activity
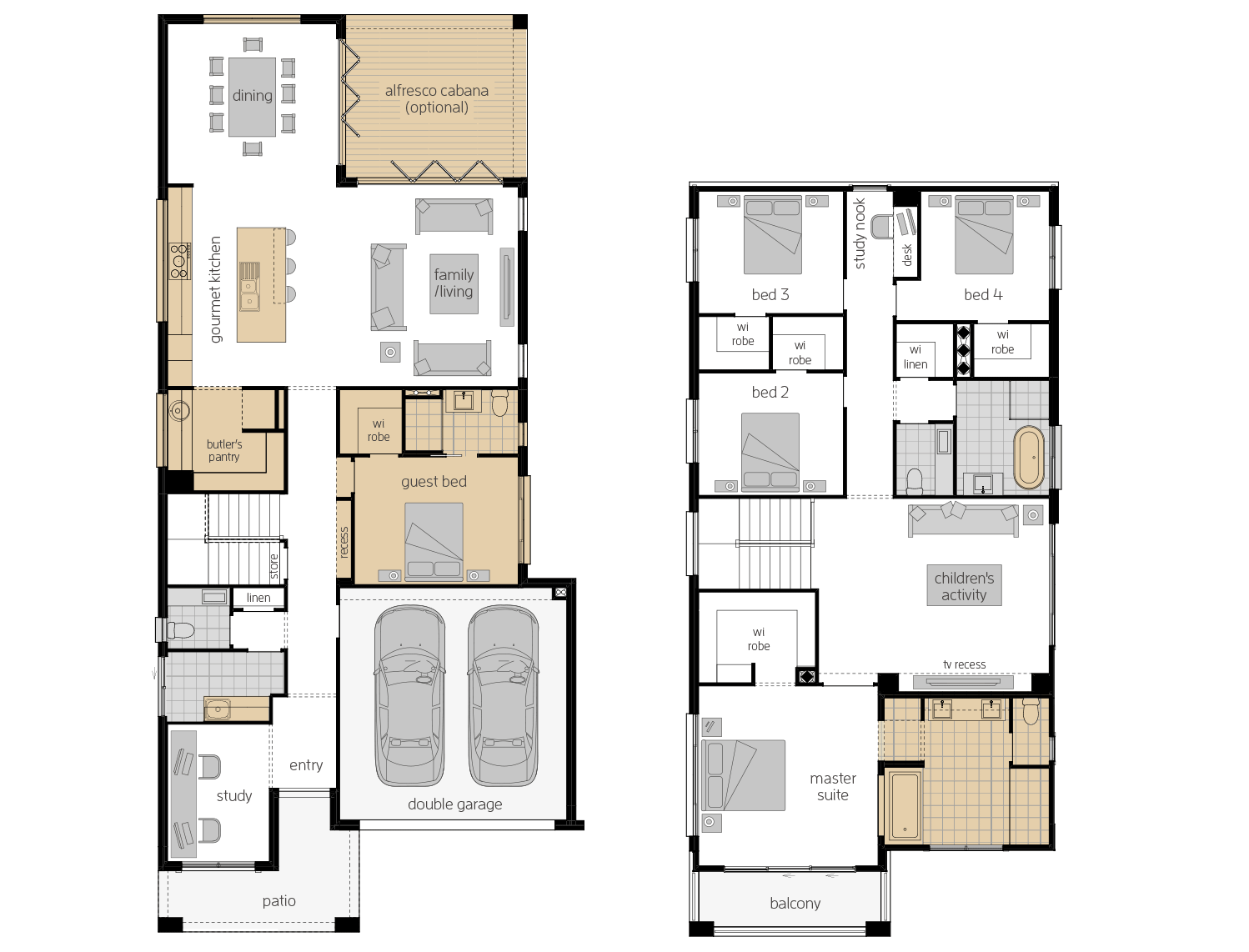
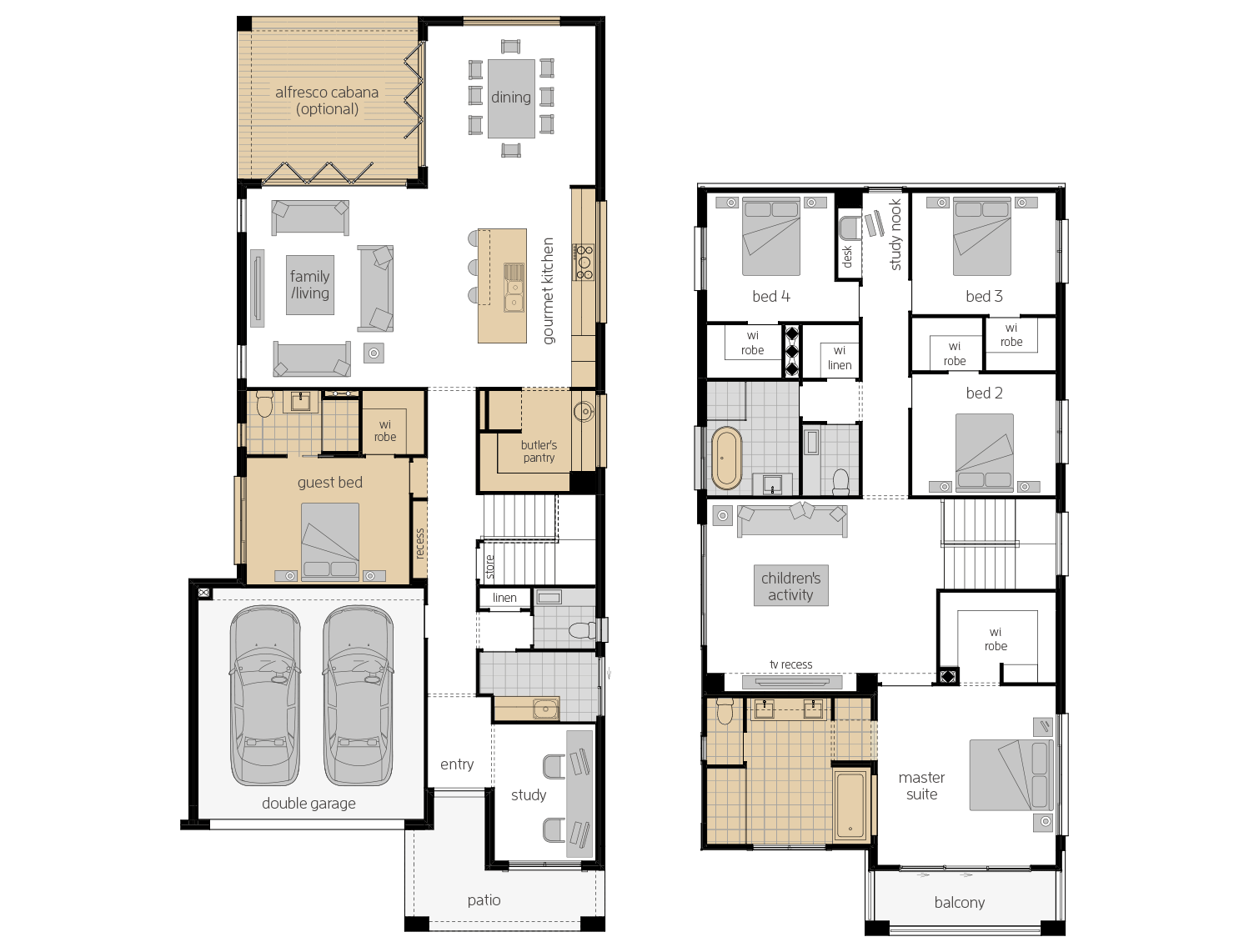
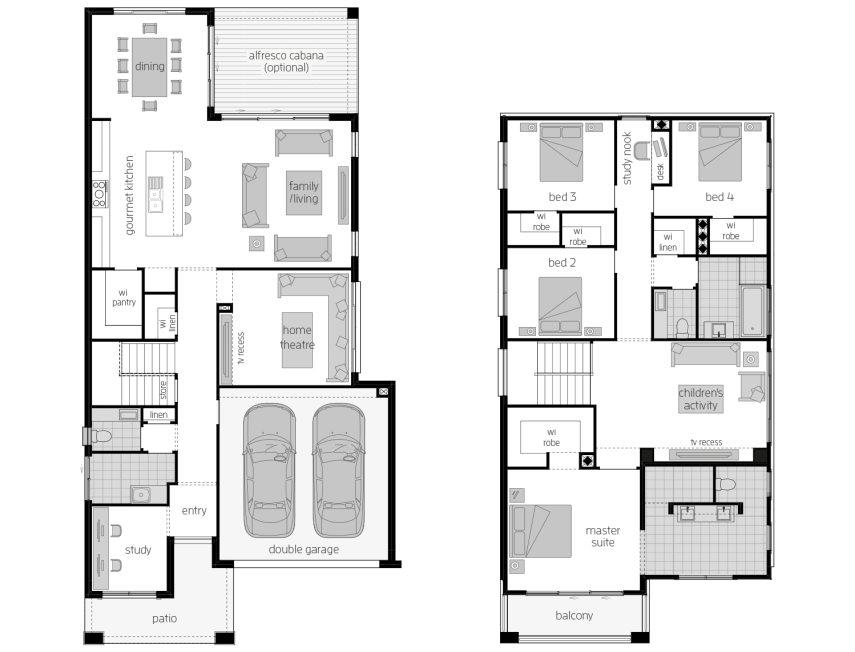
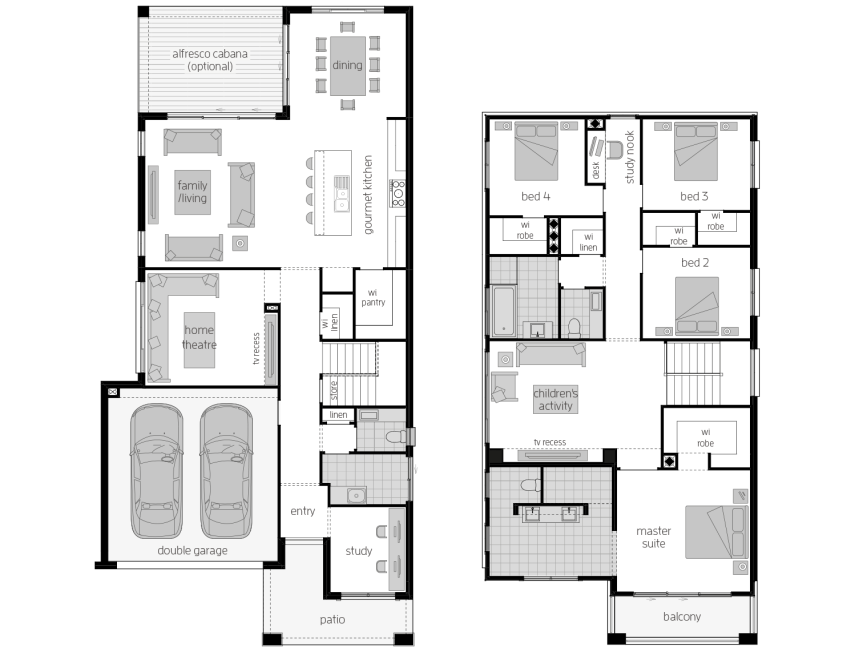
Room Dimensions
Additional Features
- Home Theatre
- Study
- Children's Activity
- Powder Room
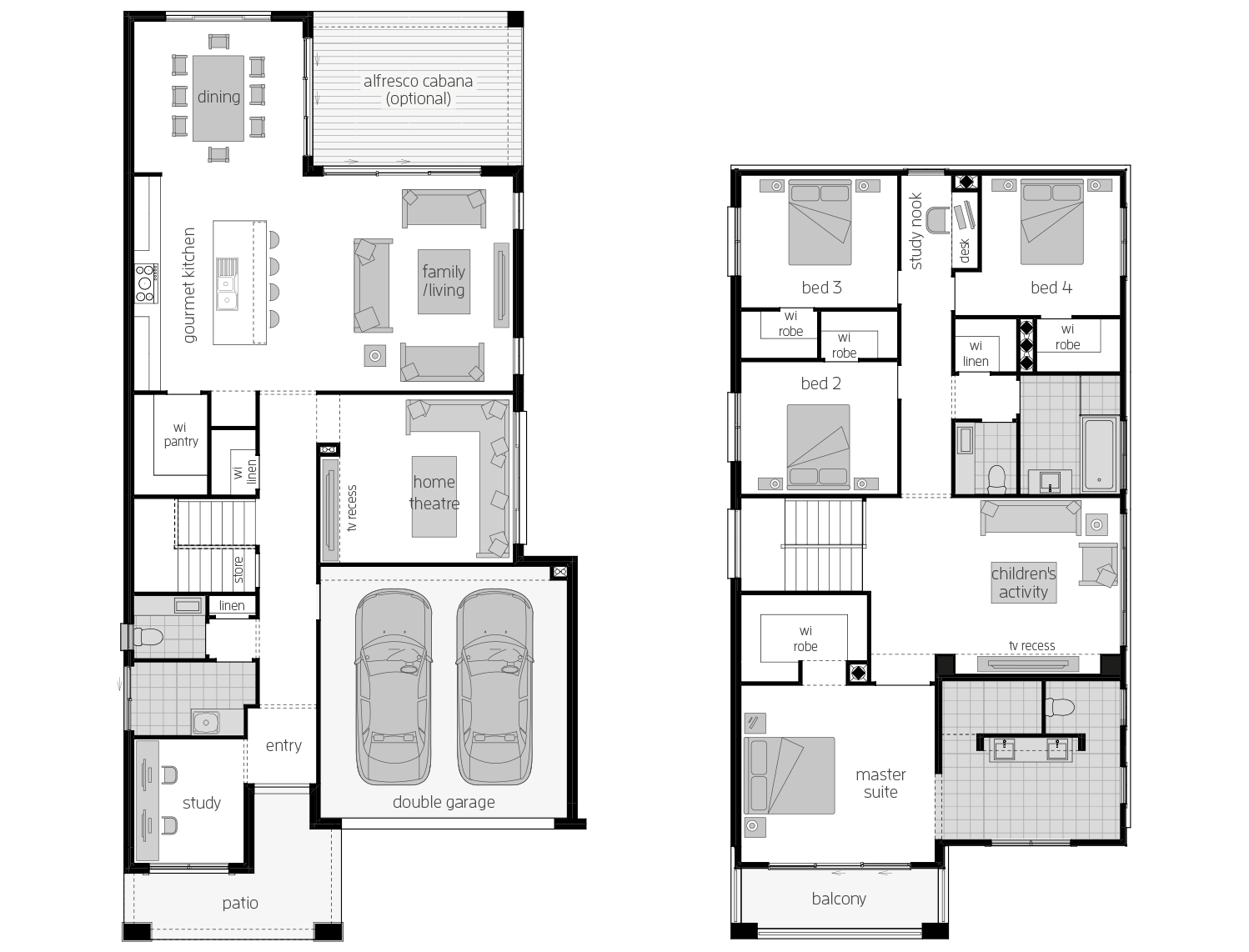
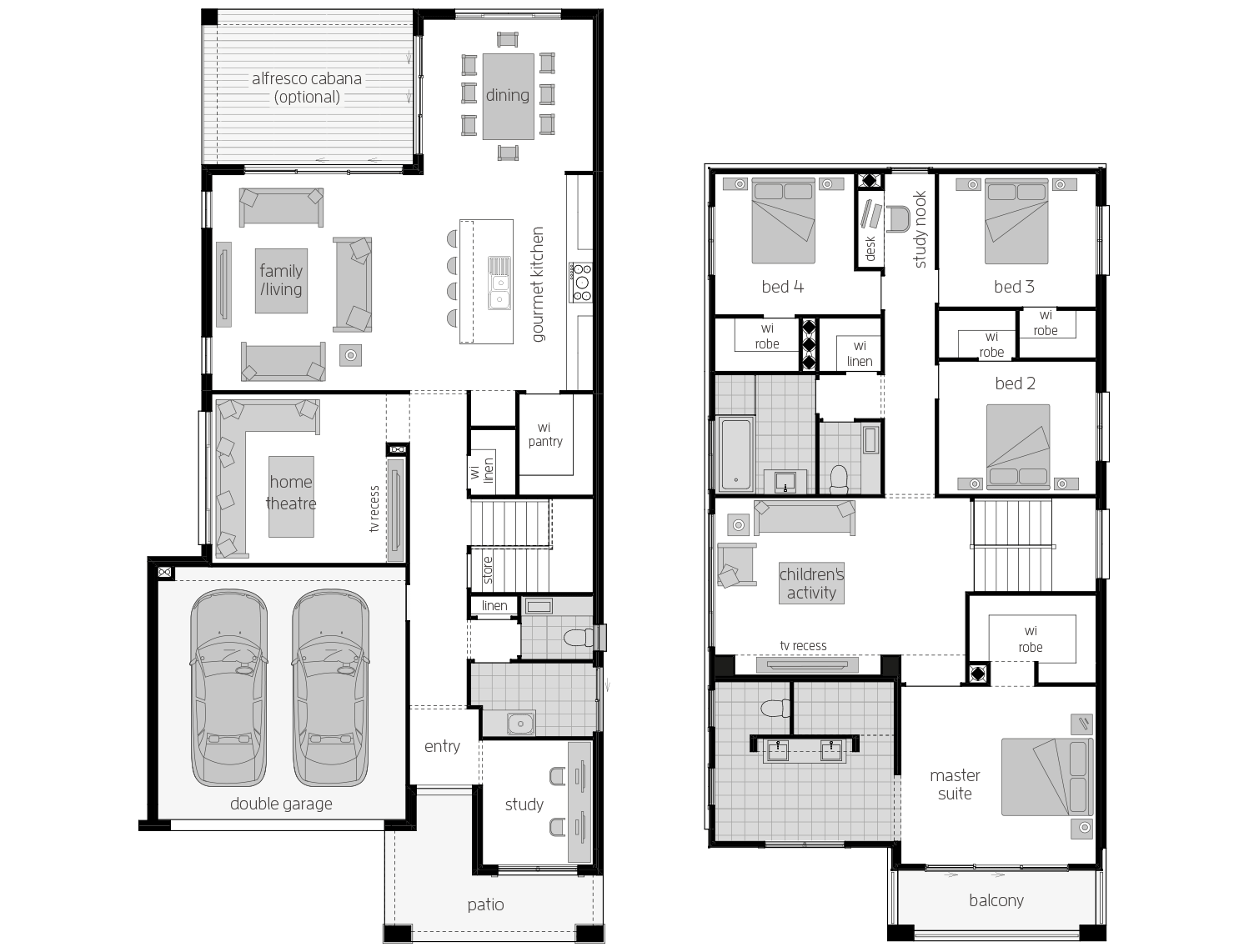
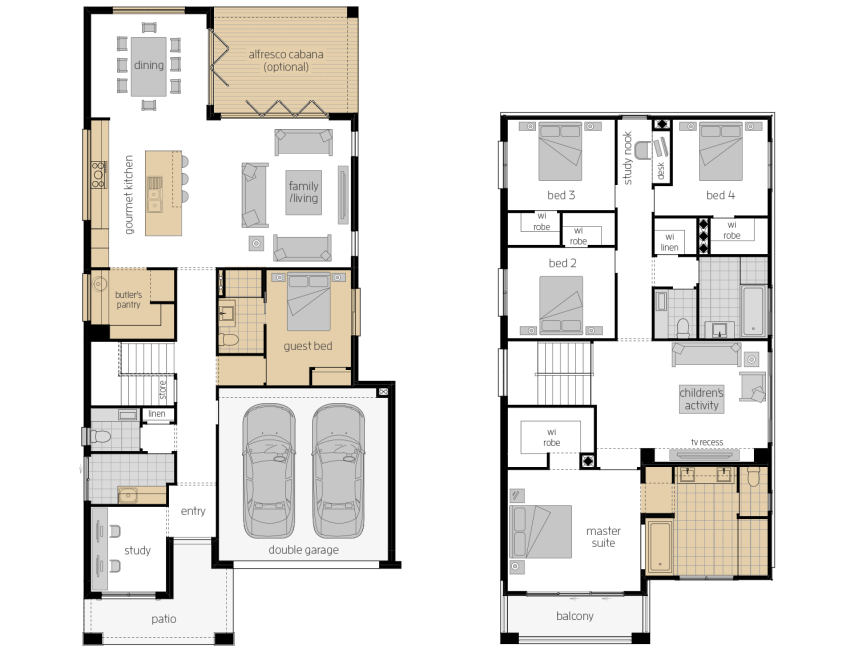
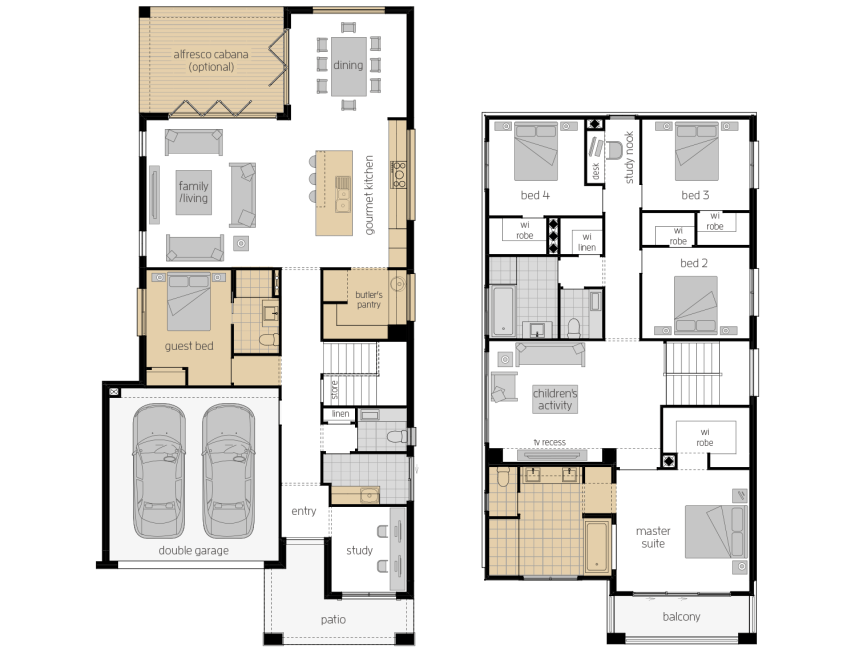
Room Dimensions
Additional Features
- Guest Bed
- Study
- Study Nook
- Children's Activity
- Powder Room
- Butler's Pantry
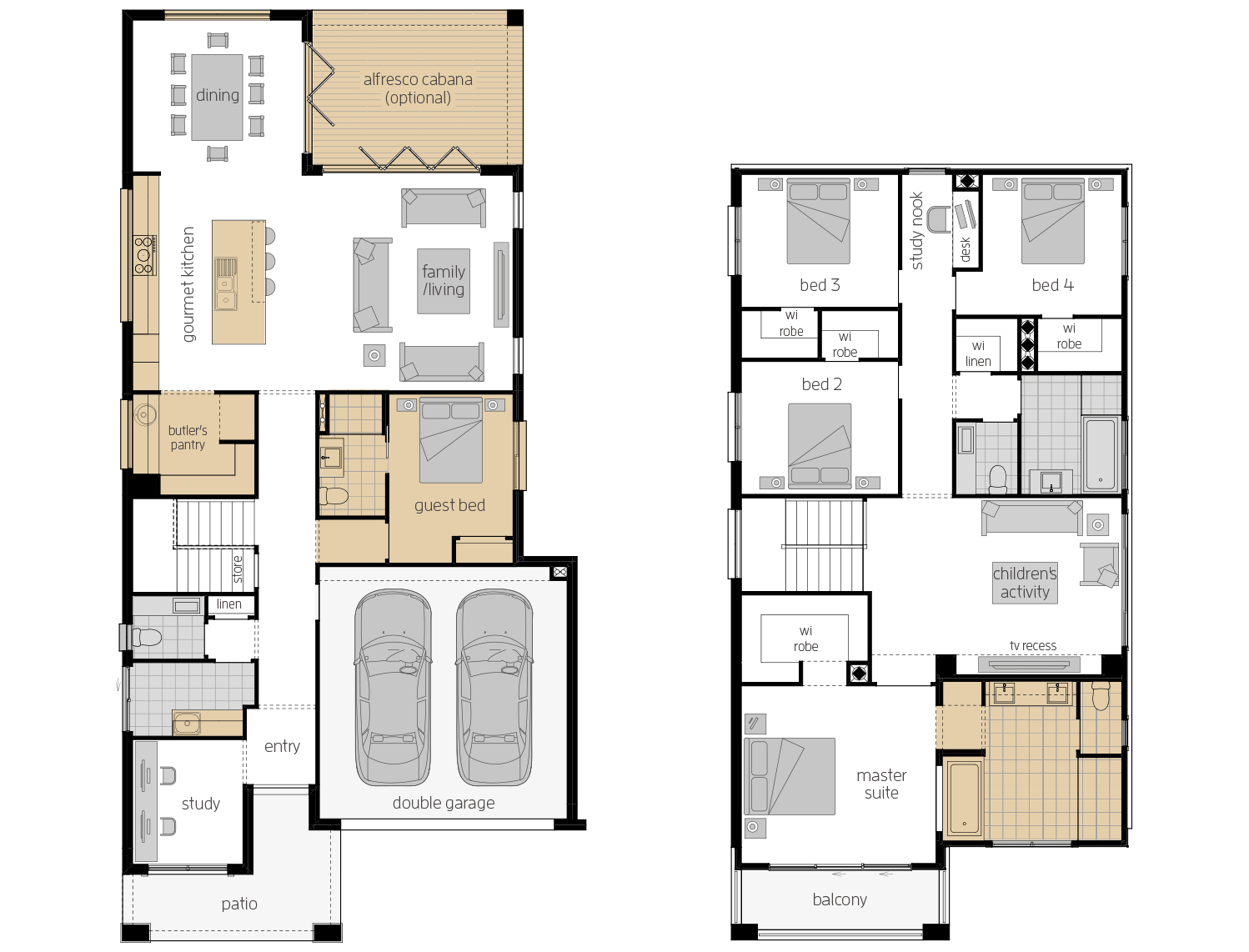
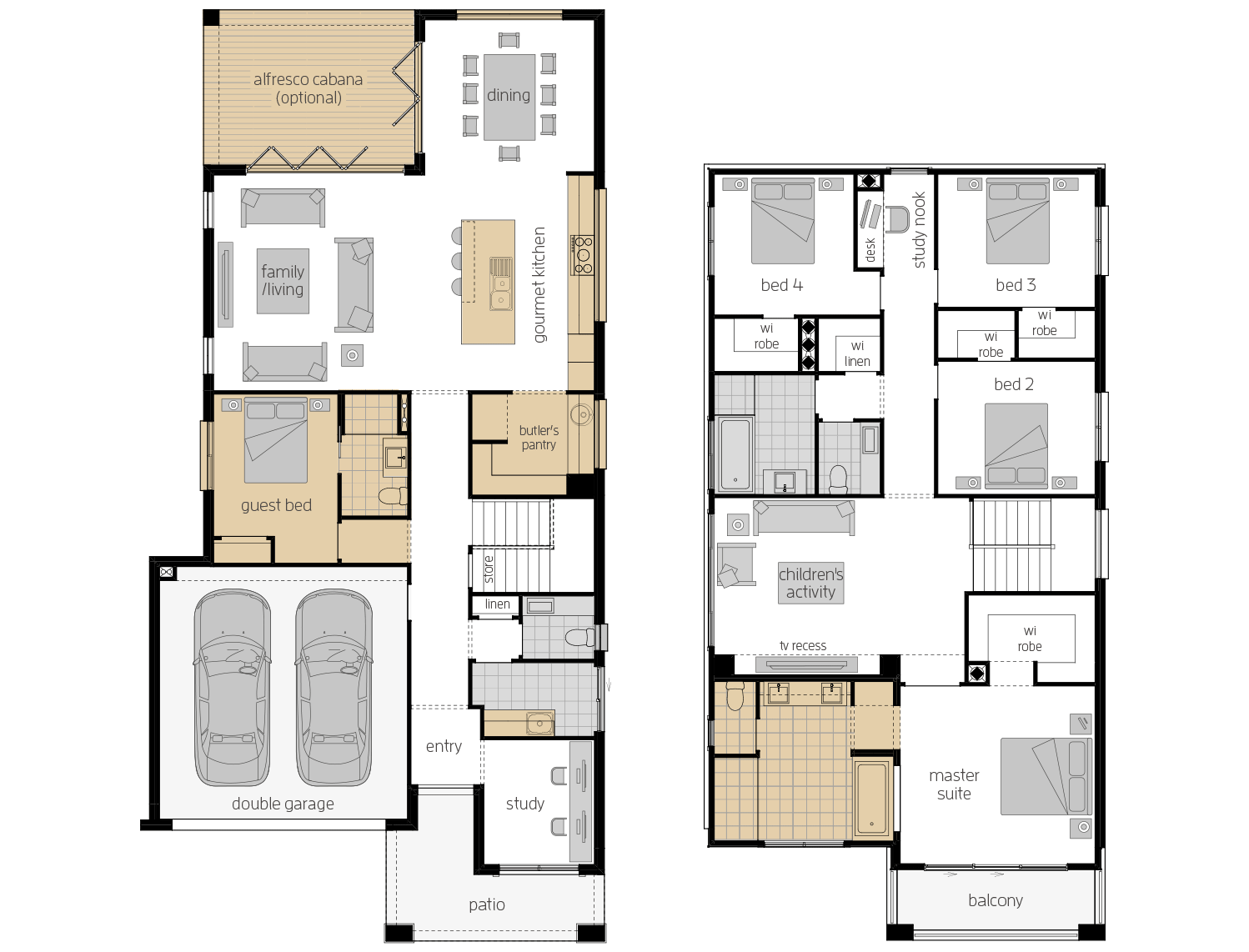
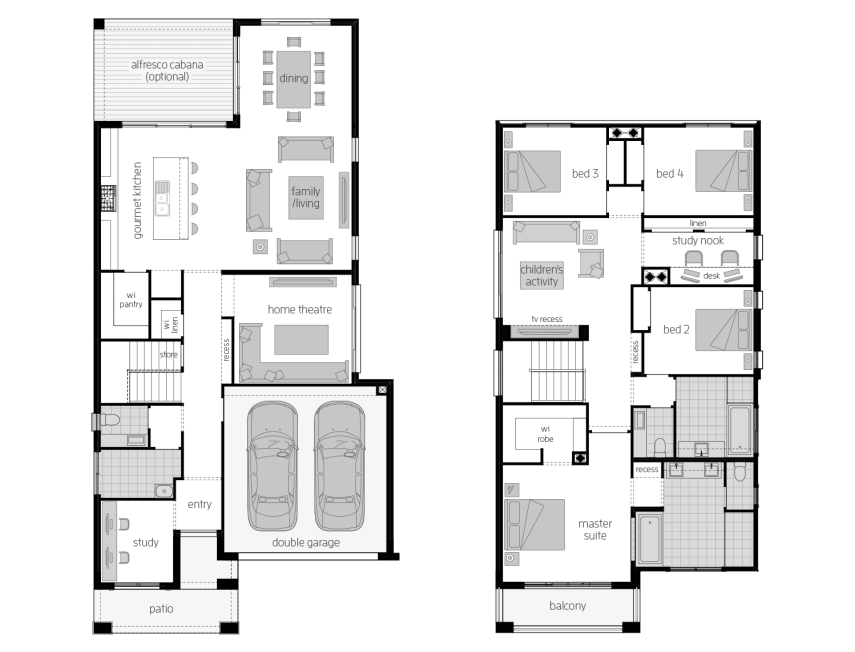
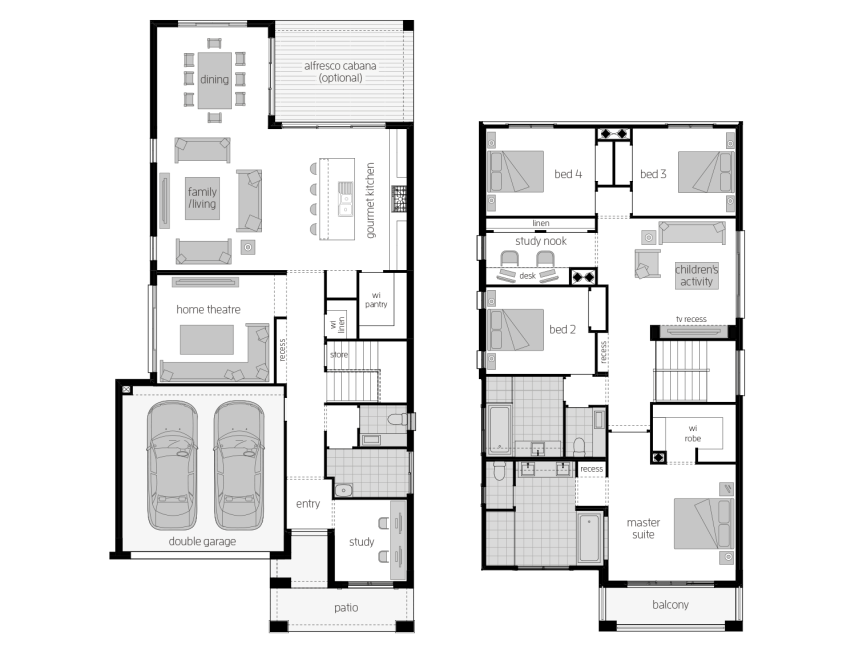
Room Dimensions
Additional Features
- Home Theatre
- Study
- Powder Room
- Children's Activity
- Study Nook
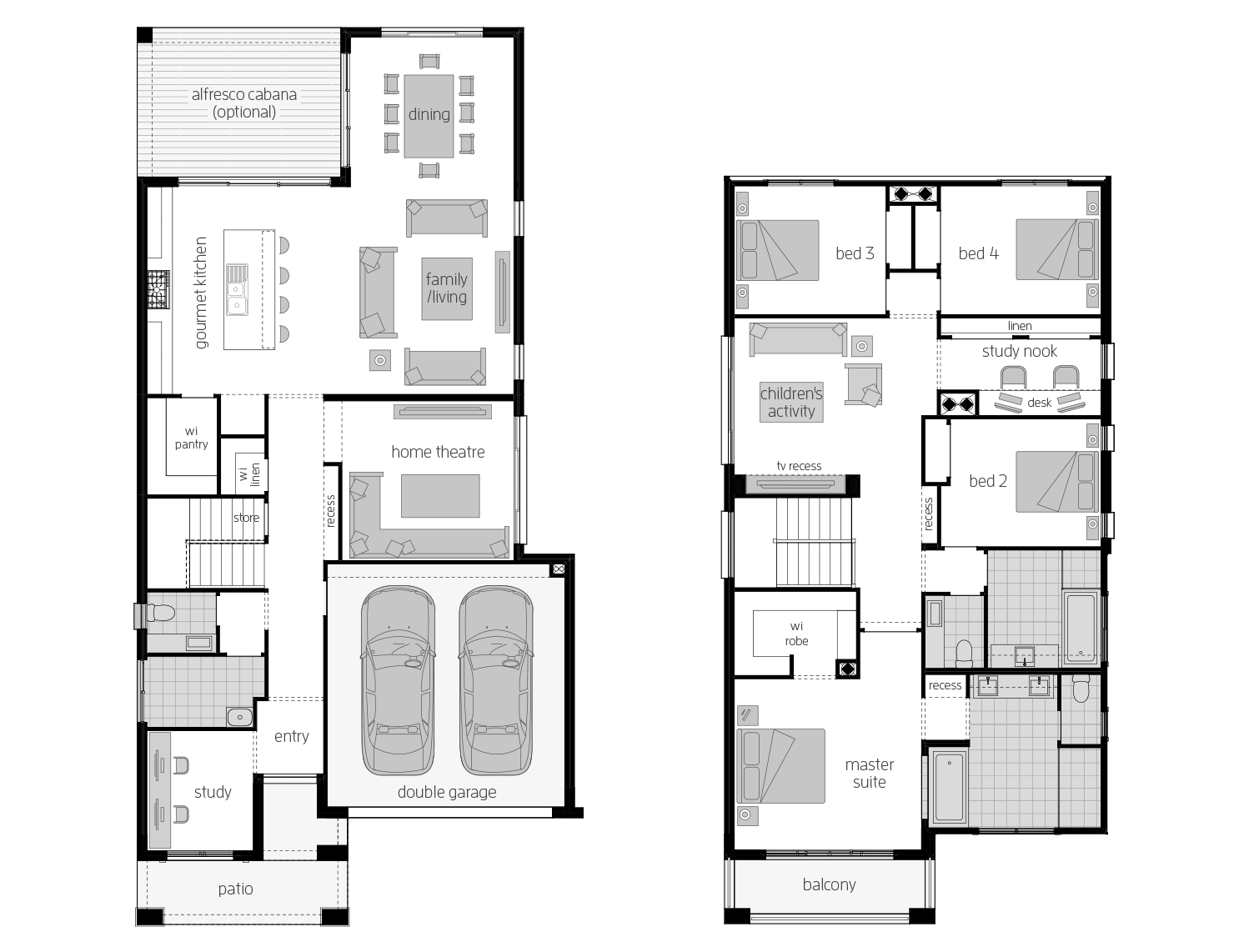
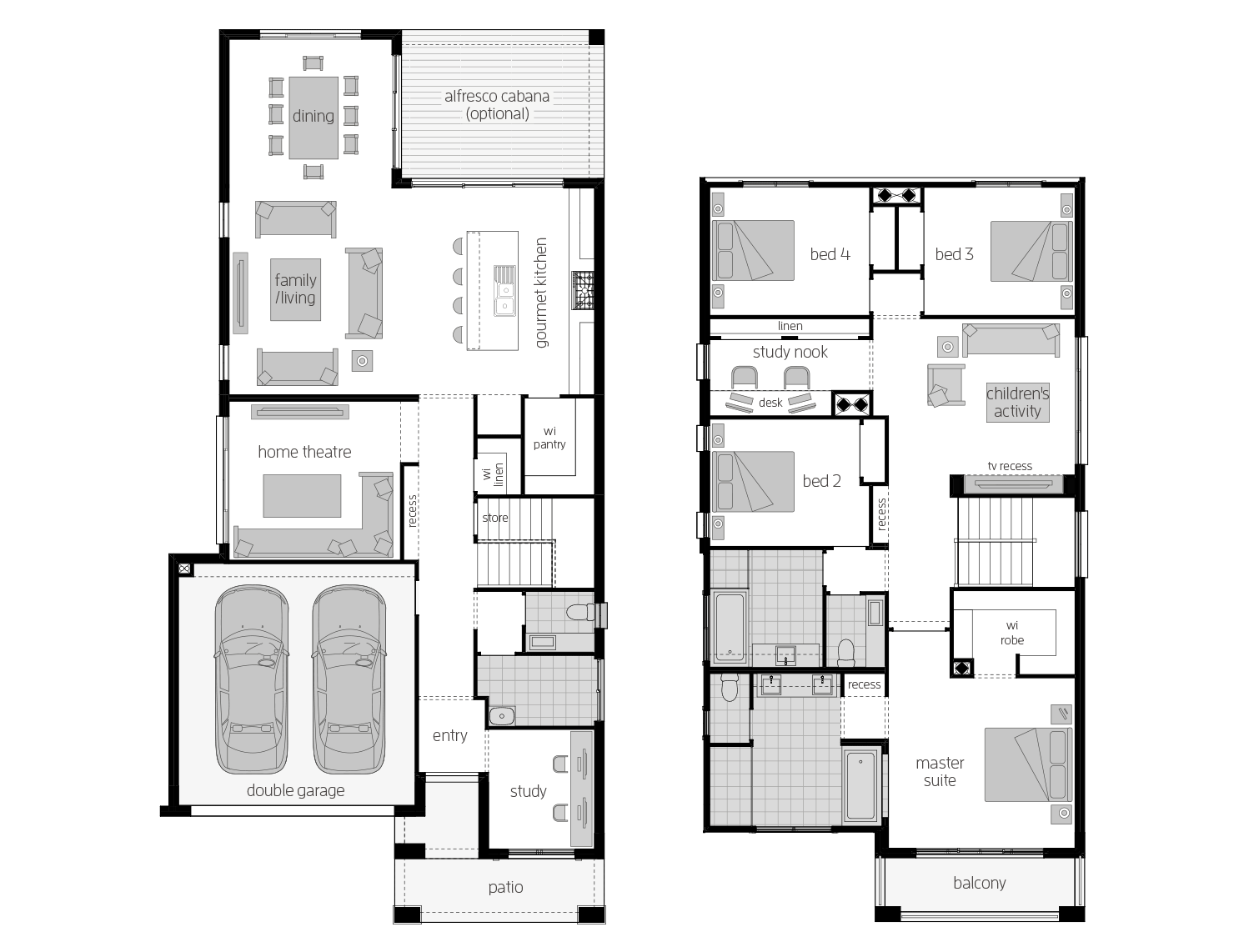
Enquiry
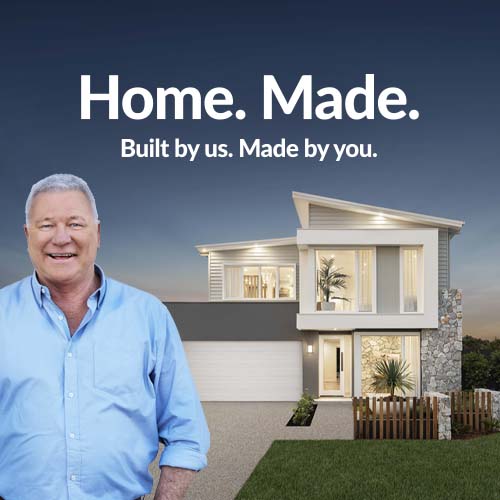
Request your FREE no obligation quote today!
Enquire about your favourite new home design today via the form or call one of our Building and Design Consultants on 1300 555 382 .
*Conditions apply. Note: If you're enquiring about Granny Flats, they are not offered as a stand-alone build. They are constructed at the same time as your main residence.
Inclusions
St.Clair 37 Three
Your Building Journey
Keep reading and view our short videos, we'll explain everything about the building journey, from choosing the perfect design, through to handing over the keys to your dream home. We partner with you every step of the way.
Home Loans
We are here to find you the right home loan so you can relax and really focus on the exciting stuff. MyChoice Home Loans removes the stress of finding your own finance - we make securing the funds for your dream home easy.
Digital Brochures - Discover our designs at your fingertips
Exploring all of our home designs is even easier with our range of digital brochures. Open the book and the door to your new home!


