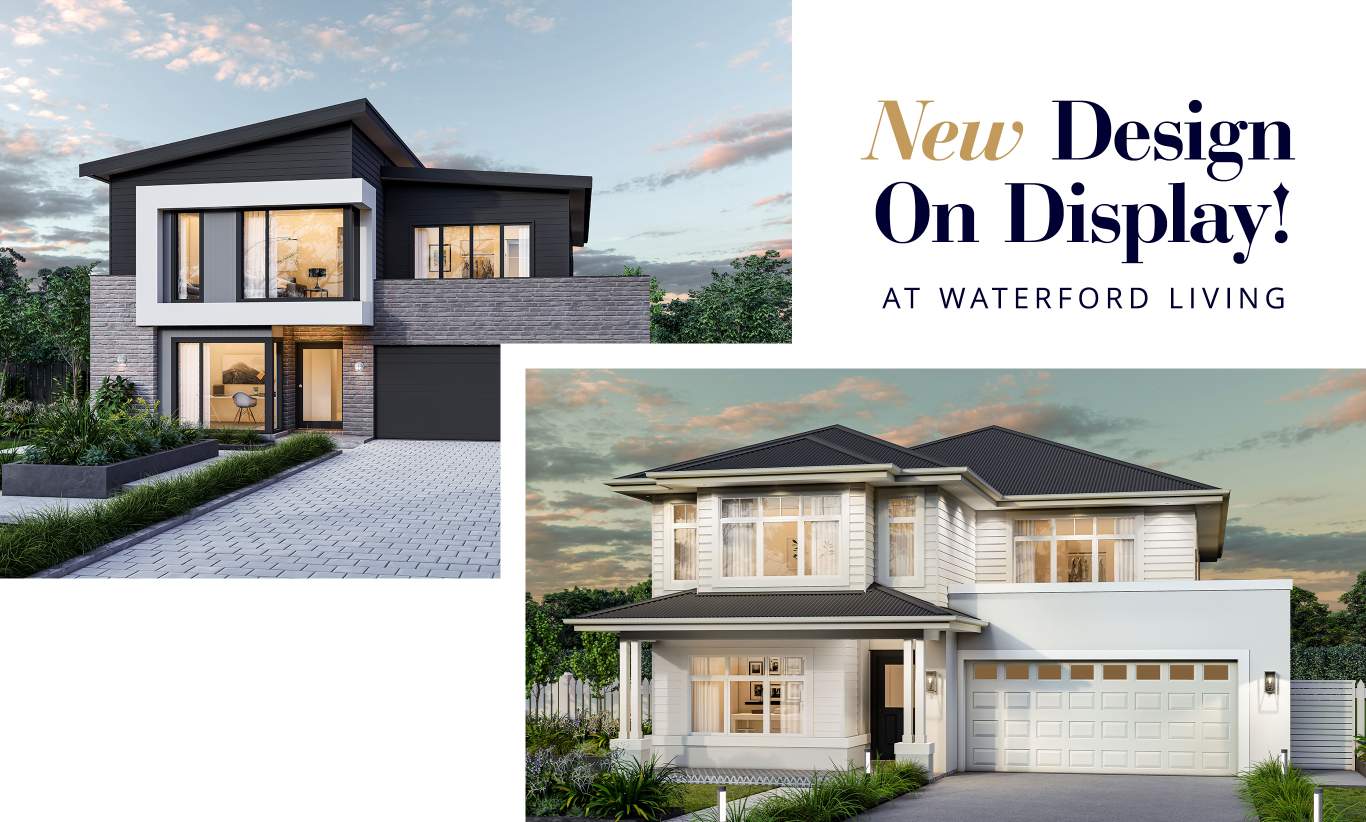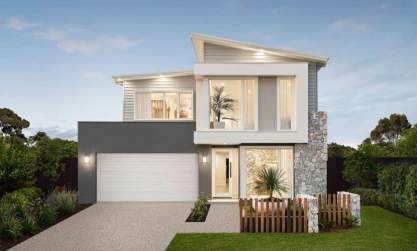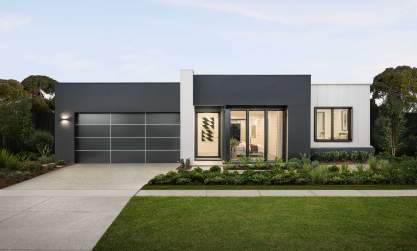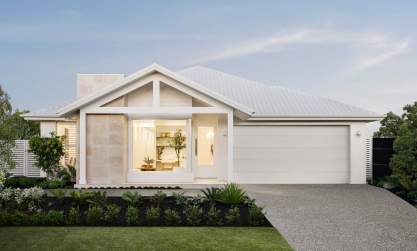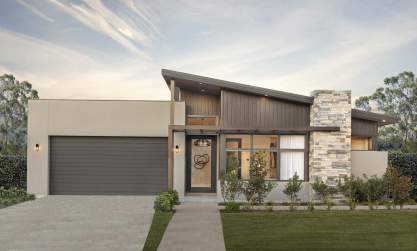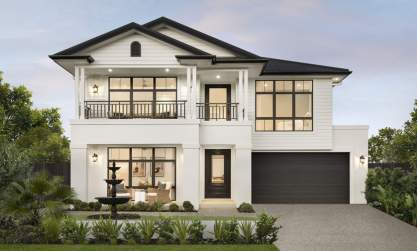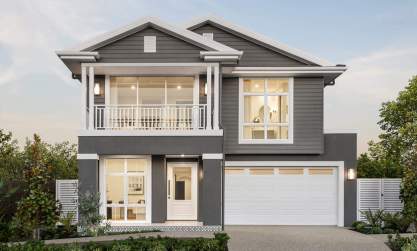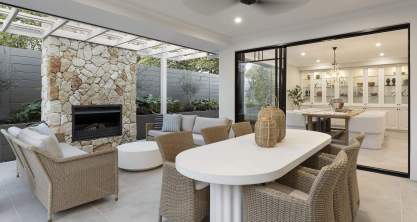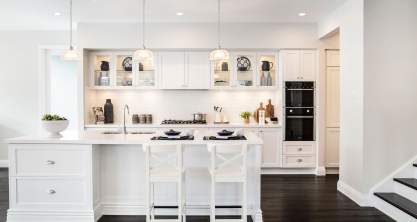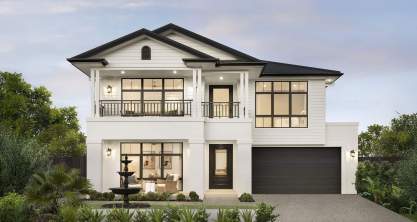Panorama Perfection
Hamptons Home Design
We are so thrilled to launch this new two-storey design, Panorama, the culmination of close consideration for modern living and block sizes. This design considerations combined with the highest architectural and luxurious interior design elements create an extraordinary Hamptons styled home.
Set on a standard sized, corner block the Panorama 39 holds a commanding presence in the tranquil Waterford Living Estate. The classic design Calverton Façade creates beautifully elegant streetscape complemented by the Hamptons Scyon Linea Cladding wrapping the entire home.
Showcasing Hamptons Style
There are traditionally five key elements required to create a true Hamptons styled home and the Panorama 39 showcases this style to perfection. Read on to explore this beautiful new home.
Expansive use of Glass
One of the key characteristics of a Hamptons styled home is the large windows and expansive use of glass, which offers an abundance of natural light and airy-ness to these homes.
The Panorama 39 was designed with this in mind, as you can see from five different windows on the front façade, the incredible architectural or feature windows above the Home Theatre and the full wall stacker doors at the rear of the home, which completely open up to create an easy indoor-outdoor flow and increasing the feeling of space throughout this home, and an essential for any Hamptons styled home.
Classic Colours
The predominantly white house features accents of rich and glossy black finishes which greet you from the front door through to the beautiful Grand Oak Herringbone flooring, throughout the ground floor, and the classic black and white handrails on the ornate staircase.
Although white, Miss Universe or White House from the Taubman’s range, is featured predominantly through this Hamptons styled home and black features complement the richness of this home the classic complimentary colours of royal or classic blue feature in the soft furnishings and accessories whilst light greys and soft bones add a depth of comfort, linking natural elements to the colour palette to create a relaxed and warm home.
Free Flowing Design
We believe great architecture is defined by creating spaces to enhance your lifestyle, and the flow of the Panorama enables for effortless and impressive living by offering a home that you and your family with adore for a lifetime.
At the front of this design the essential Home Office is positioned to provide a quiet space away from the main living areas, offering privacy for your video meetings and the convenience for deliveries. Visitors will be drawn into the home and impressed by the Panorama 39’s expansive and sophisticated Home Theatre, which acts as a separate formal lounge, and where you will love to entertain guests or relax in your luxurious space away from the rear hub of the home.
This impressive void where the ceiling has been removed allows for connection to the upper level and highlights the classic staircase, a beautiful feature of this home. The space also showcases impeccable Classic Hamptons styling with an ornate chandelier with the dramatic staircase as the backdrop and a central piece of art for this home.
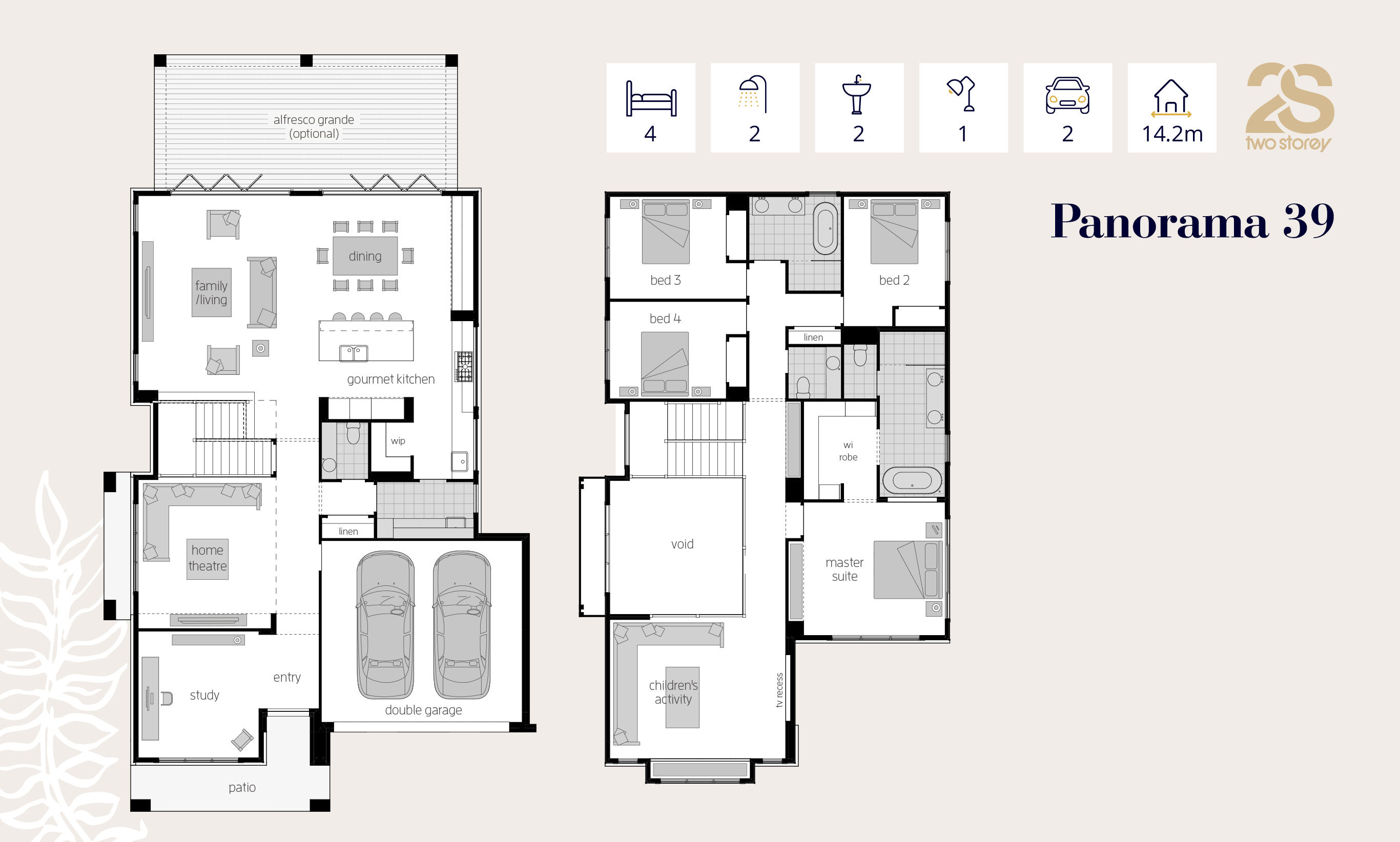
Entertain in Comfort & Style
Following the flow of this design past the Powder Room and Laundry, which offers access into the Kitchen, you will arrive in the rear of the home. An expansive space where Living and Dining seamlessly connect for entertaining that will become a backdrop to a lifetime of memories.
Classic shaker style cabinetry creates a bar or servery in the Dining and flows seamlessly into the Kitchen, which is accented by the classic chrome metal wear and integrated appliances. The large Kitchen is perfect for those who relish the opportunity to delight family and friends with impressive meals or love to throw large celebrations. The full-length glass splash back runs the length of the Kitchen and allows for even more natural light to flow into the galley style Butler’s Pantry, with concealed access into the Laundry for easy clean-up, and through into the Powder Room for added convenience.
The Living and Dining flows out to the Alfresco Grande where the impressive home continues to delight with an outdoor Dining and Lounge area which overlooks the sparkling pool, ideal for summer celebrations and keeping the kids entertained throughout the long summer holidays.
Rest & Relax in Peace & Comfort
Climb the grand staircase to the upper level where you will enjoy the bushland views through the expansive windows as the air of comfort and luxury sweeps over you. The classic inbuilt cabinetry carries the Hamptons styling to the upper level, allowing you to showcase your treasures beautifully. T
he upper-level features four Bedrooms, privately positioned around the thoughtfully considered family Bathroom with separate Powder Room ideal for large or busy families.
The upper Living is positioned at the front of the home, with large windows and full wall bay seat offering a peaceful space for the bookworms or gamers of the family. This space offers supreme flexibility, to suit you for a lifetime, as it may start as a Children’s Activity or upper-level Home Theatre, Library or large art or study space.
The balanced and beautiful Master Suite is designed to become your personal retreat. Architectural windows finished with beautiful shutters continue the Hamptons styling effortlessly and offer subtle privacy for the Ensuite. The luxurious wallpaper, featuring a golden Australiana floral pattern, creates a refined yet relaxed space to unwind within each evening. The open walk-in Robe offers a dressing room space where you will find accessing and storing all your accessories and garments an easy and enjoyable task. The expansive Ensuite features a resort style space with a free-standing bath, full size shower, double basins, with a private W/C.
McDonald Jones is passionate about offering high quality designs to suite every taste, lifestyle and budget. That's why we offer a range of facade options for all our homes so you can create the perfect home for your style from outside in, so if you don't fancy a Hamptons home you can select from our range of 9 different styles of facade to create your perfect Panorama.
Our team of John & Mitchell are excited to show you this home and invite you to experience a truly serene home, now open at Waterford Living. This beautiful Hamptons styled home joins our coastal styled Retreat 16, organic styled Seaview 16 and stylish, contempo styled Miami 16.


