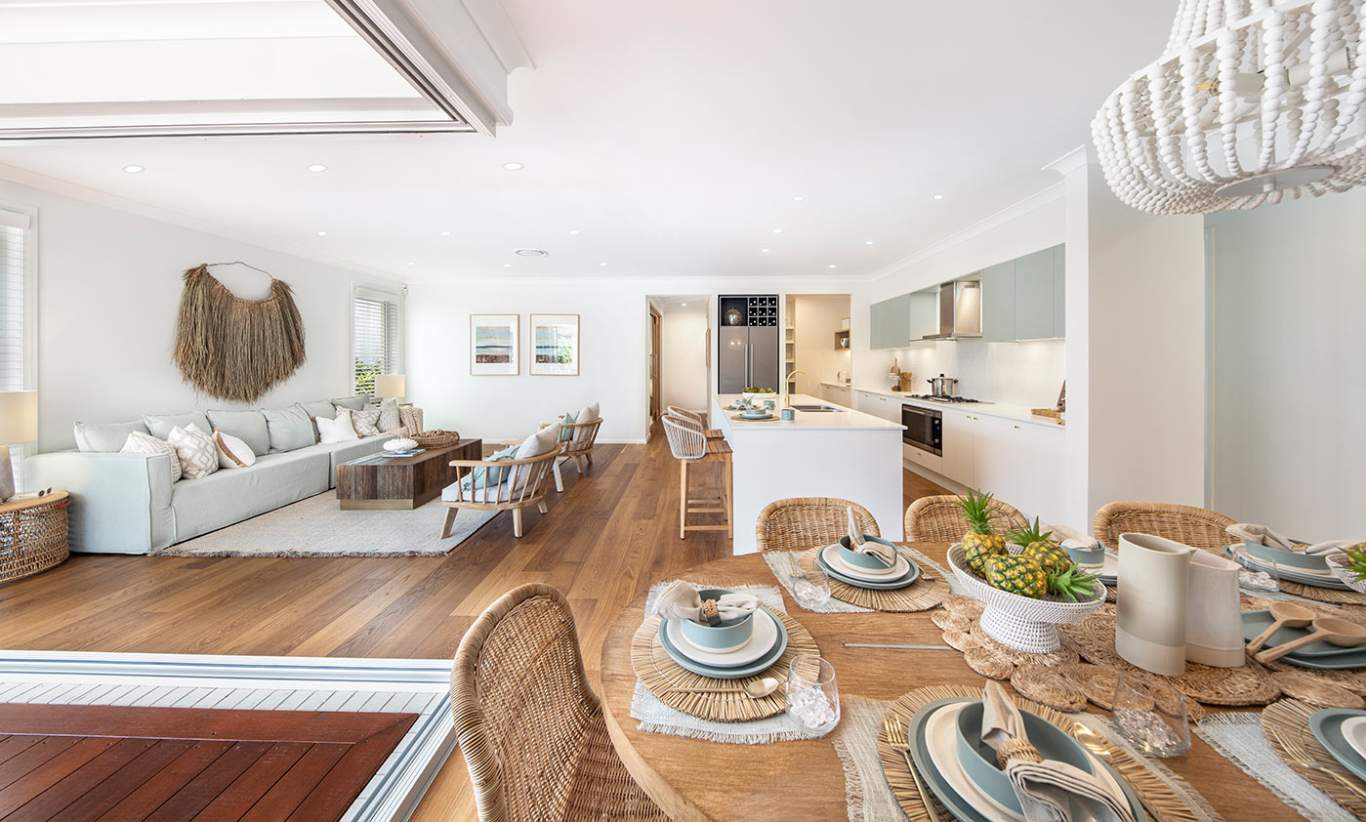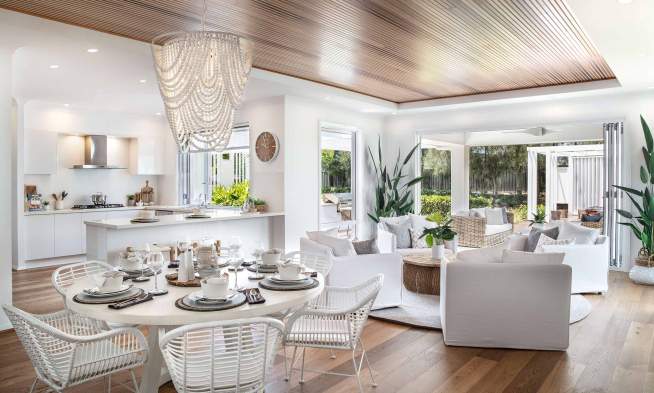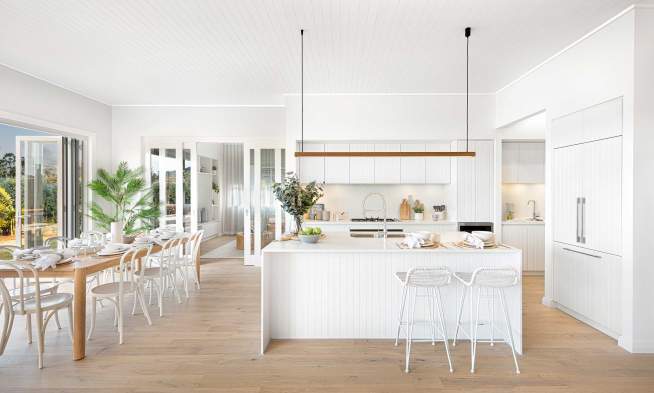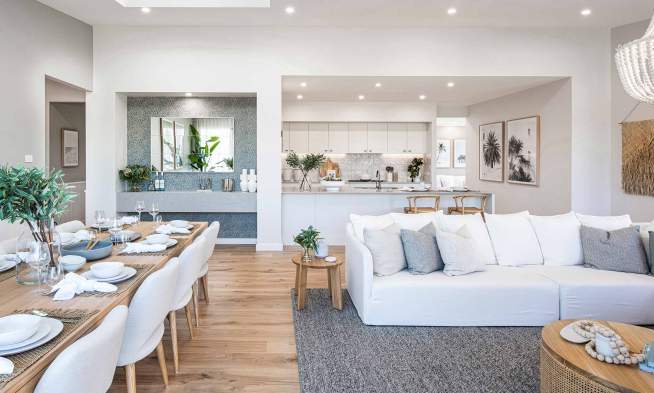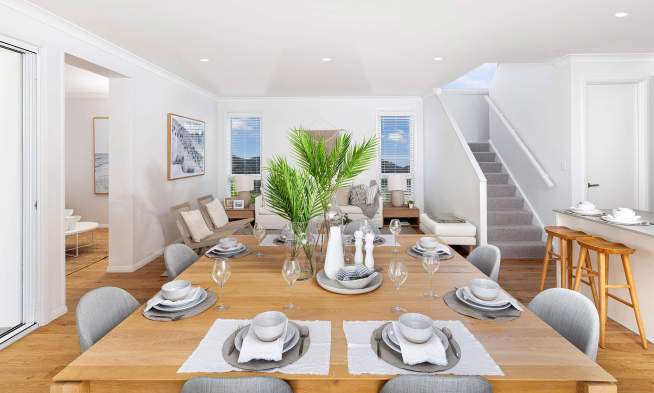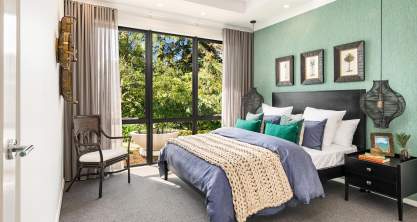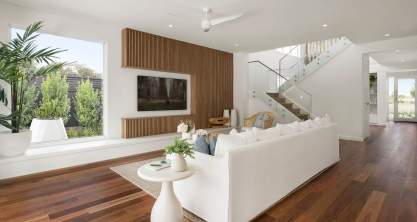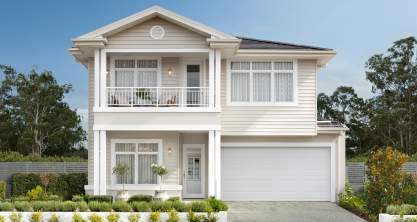Creating a Coastal Hamptons dream home.
The Milner’s in the Hunter Valley had a vision for their home which will be situated directly opposite beautiful Redhead Beach. They dream of a beautiful, traditional yet modern coastal Beach House and they loved the popular Hamptons style so they chose the striking Hamptons Facade for their two storey Saxonvale. But they were torn as they also wanted something a little different on the inside, a little more of a beachy feel and step out of their comfort zone.
They found Marissa at the MyChoice Studio in Thornton, “amazing in helping us decide on our interior selections. I had some ideas in mind and together I think we have chosen a great colour palette. I am incredibly happy with the choices we have made together”, they said.
The Milner’s wanted a fresh, but warm white Kitchen and loved the soft, linear profile of our Teralba Display Home Kitchen cabinetry, which became the feature with the use of the profiled doors for the coastal Hamptons look. They needed lots of drawers as a must, plus they were also looking for a concealed overhead rangehood above the freestanding oven. With the help of Marissa in the MyChoice Design Studio they chose a contrasting Oak for the overhead shelves to the Butlers Pantry and a full wine rack above the fridge which also blends in with the same light Oak-timber look laminate flooring that adds warmth to the whites throughout the home. The Milner’s were so excited to have also found oak-look pendant lights for over the island bench to complete the look.
Even the Ceaserstone was well thought out with the final selection aptly named “Ocean Foam” flowing throughout the home, from the kitchen, butlers pantry to bathrooms and laundry. They then selected textured, wavy, longer-length subway tiles in various coastal palette colours like light grey, ocean blue and fresh white for the kitchen, laundry, bathrooms and a dark grey charcoal floor tile in the wet areas to bring the coastal Hamptons style into the wet areas. In particular they thought the Ocean blue tile would add a bit of fun and brighten up the kid’s bathroom whilst looking amazing and providing a great background to highlight the free-standing bath. The grey tile in the kitchen, Butler’s Pantry, Laundry splashback and feature wall in the en-suite bathroom, plus the light Oak vanities in the bathrooms provides a warm contrast and freshness.
The bedrooms, upstairs living areas and stairs will be covered in a soft textured wool carpet in Quartz, a lovely grey/beige colour which blends in well with the coastal Hamptons styling.
Finally to complete the look for their light, airy house with raised ceilings, they will include lots of downlighting and white shutters throughout to add the crisp whiteness and lightness to the home. We can’t wait to see it come to life throughout the year!
Do you have a style in mind but not sure how to bring it to life?
Working with our expert designers and consultants in our MyChoice Design Studios, you’ll see your dream come to life as the ideas you collect are honed, refined and worked in to your home. And because McDonald Jones is aligned to Australia’s leading design and building brands, you’ll also have access to the best and most up-to-the-minute products. The possibilities are almost endless – whatever your style, your look, your personality, we’ll help you translate it into a home you’ll love for a long time to come.
Don’t forget you can start building your personal inspiration gallery, by saving looks, rooms and homes you love into your favourites. Simply create an account, you’ll see a heart on the top right-hand corner of images and you can click to save and create your new look! Create your new gallery here


