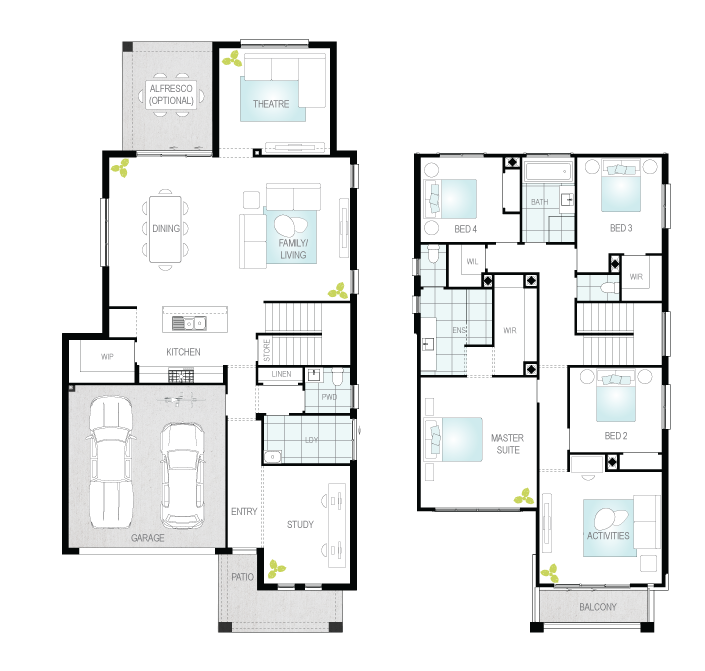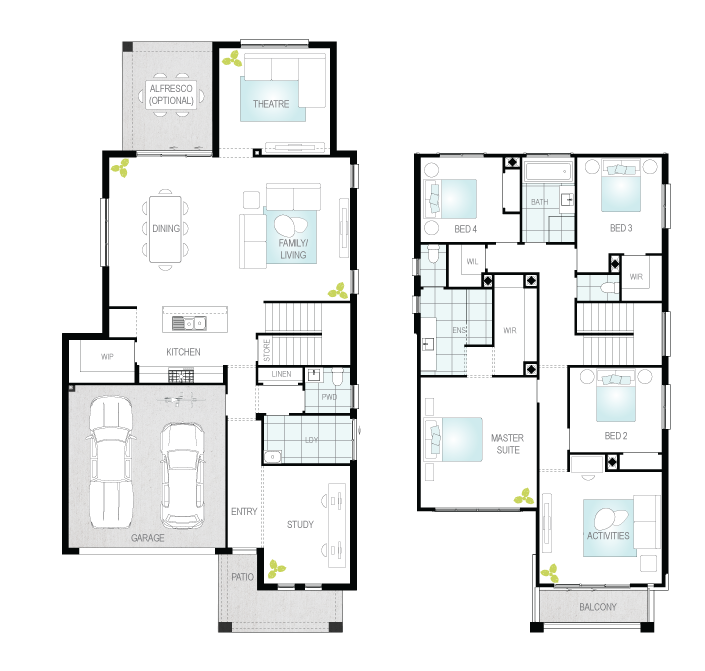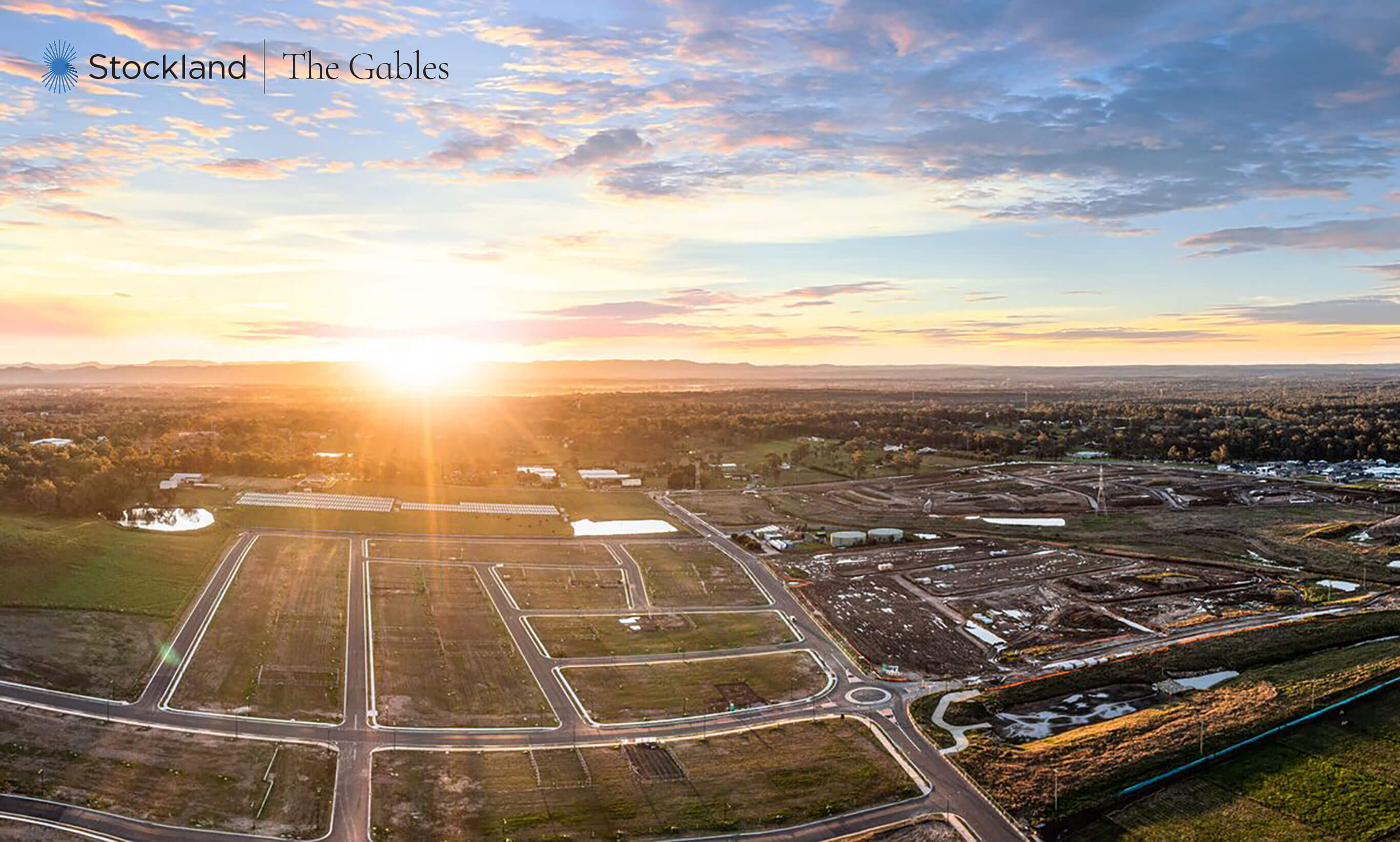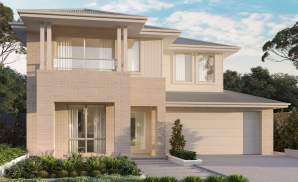House and Land Package made easy
This House & Land package comes packaged ready with great inclusions to make it easy for you to get started:
SUPALOC Steel Frame with 50-year warranty
Colorbond roof
ActronAir reverse cycle ducted air conditioning
600x600 tiles or laminate flooring for the living area
Carpet to bedrooms & media room
900mm kitchen appliances, incl. fridge, washer & dryer
20mm Caesarstone benchtop to kitchen
Alfresco
Plus much more!
Our House & Land process is easy and simple so that you don’t have to stress about getting everything right. We even have an in-house finance team who specialise in construction loans, plus conveyancing experts to assist you from start to finish.
Speak to a House & Land specialist about this package today at your nearest display or enquire online about this package.
*T&Cs apply. Images used are for illustration purposes only.
Details

Additional Features
The Valiente One at Wongawilli features the Vincent facade and the following upgrades to the standard inclusions:
Select fixtures and fittings (including floor coverings) from the MyChoice Design Studio
Downlights/pendant/LED strip lighting and ceiling fans
Added Luxury upgrade package
Actron air conditioning
Alfresco
Glosswood ceiling lining to alfresco
Easycraft Easy VJ cladding to study, entry, theatre, bed 2, bed 3, first floor hallway walls and master suite wall
Polymer modified cement render finish to home
Built in joinery – theatre
Timber batten to entry
Upgraded front door
Window changed to awning to family, dining, theatre, powder room and staircase
2.4 high entry, laundry and internal doors, including square set reveals to ground floor
2.4m high windows to study
2.4m high stacker door to dining
2.7m high ceilings incl. increased front windows/garage door height to ground floor only
2.55m high ceilings to first floor
Luxury inground pool and landscaping

Package Location
Enquiry

Request your FREE no obligation quote today!
Enquire about your favourite new home design today via the form or call one of our Building and Design Consultants on 1300 555 382 .
*Conditions apply. Note: If you're enquiring about Granny Flats, they are not offered as a stand-alone build. They are constructed at the same time as your main residence.
Building and Design Consultants - The Gables - Valiente One
Life at the The Gables Community

Looking for House & Land in Box Hill? The Gables is located in The Hills district within Sydney’s North West Growth Corridor and covers a 330-hectare parcel of land.
The development is the biggest master planned community in The Hills District. This new residential community will comprise over 4,000 dwellings, a proposed large 4-hectare lake central to the development, a 5.5-hectare town centre, active and passive open spaces, a primary school, new roads and associated infrastructure.















