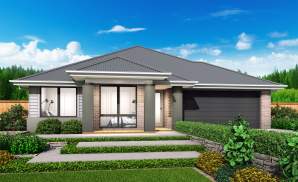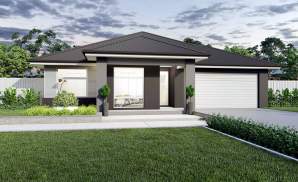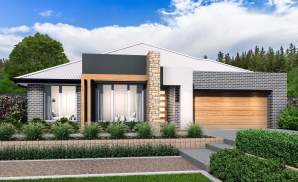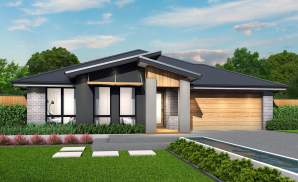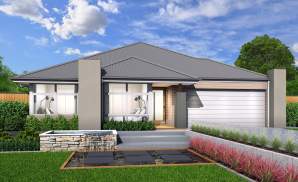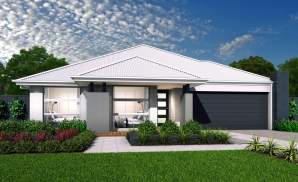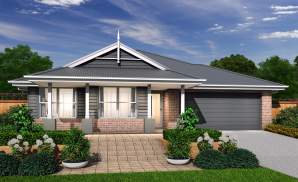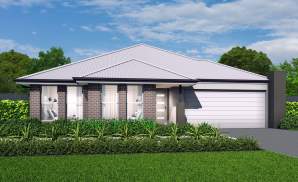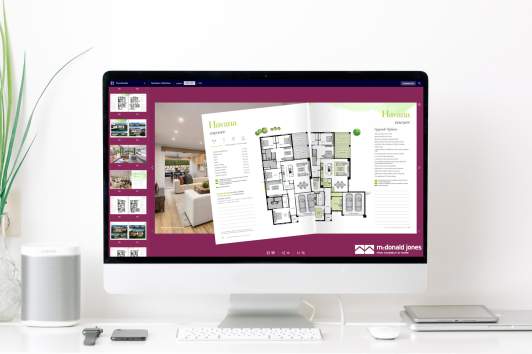Progressive Design
Multi-functional and modern, the Portofino is a luxury home that’s been designed with all the intricacies of everyday family living in mind.
Thoughtful detail - Nothing has been left to chance on the Portofino and you’ll find little touches dotted throughout the home that make everyday living that bit more enjoyable. Details like the recess in the Entry that’s perfect for shoe racks and coat hooks, Study Nook with built-in desk, Walk-In Linen, picture recess and TV recess – all contributing to enhancing the way your family lives.
Extra living spaces - While the family will always be drawn together in the expansive Family/Living area with Dining and Gourmet Kitchen flowing onto the breezy Alfresco Cabana, the Portofino also offers additional rooms for the family to claim as their own. The Home Theatre at the front is the perfect place for family movie nights, while the Children’s Activity is cleverly located with the kids’ rooms to create a wing tailor made for them and their friends.
Luxury Master Suite - Well away from the kids’ wing is the resort-style Master Suite. Featuring a luxury Walk-In Robe, large Ensuite with double basin and generous sleeping space, it provides a welcoming, well-earned sanctuary for parents at the end of the day.
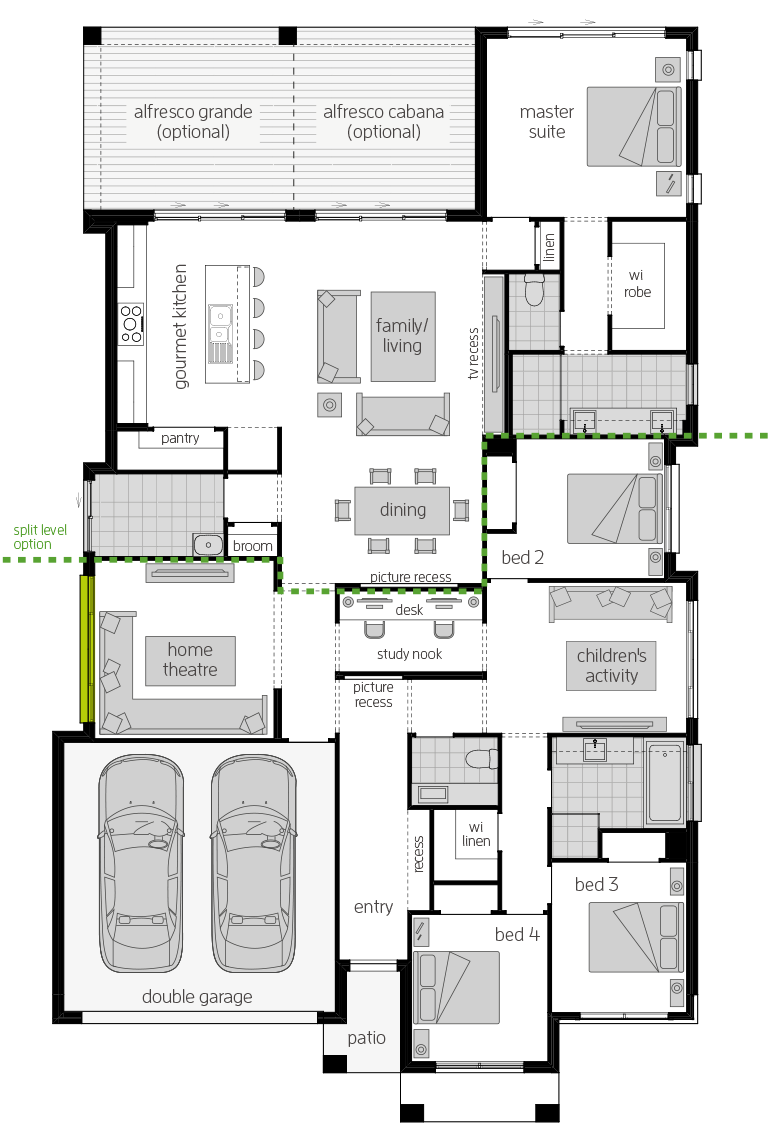
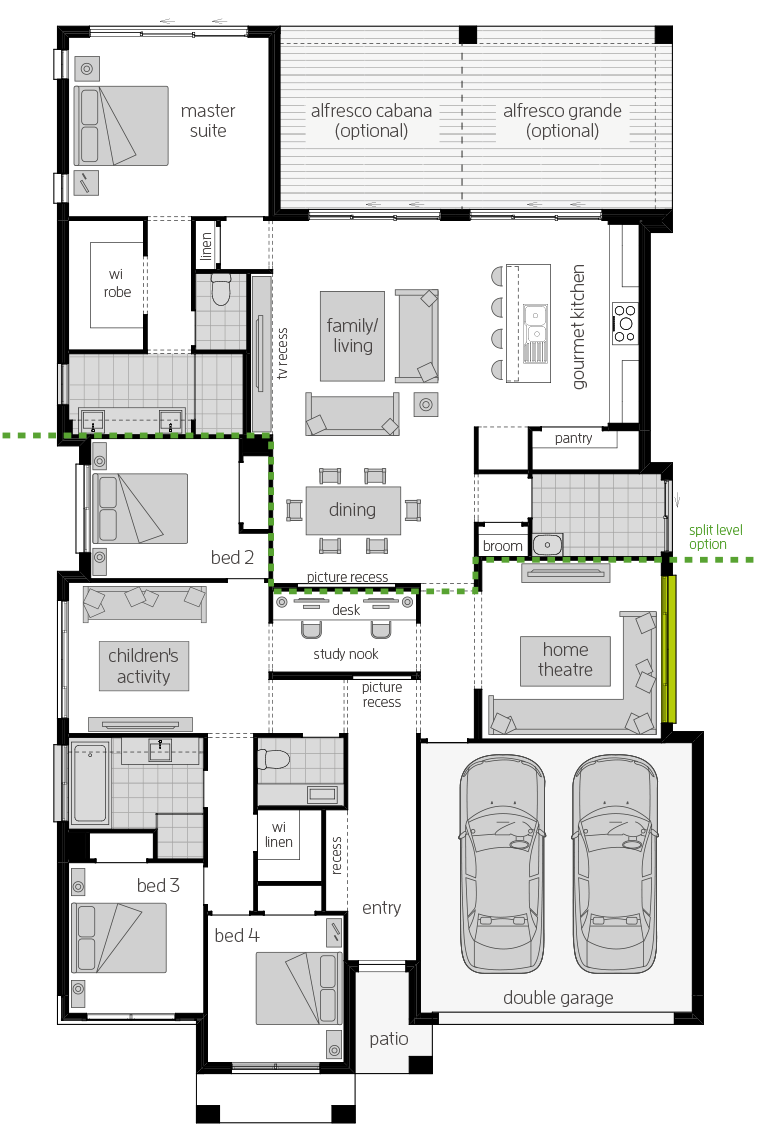
Room Dimensions
Additional Features
- Home Theatre
- Children's Activity
- Study Nook
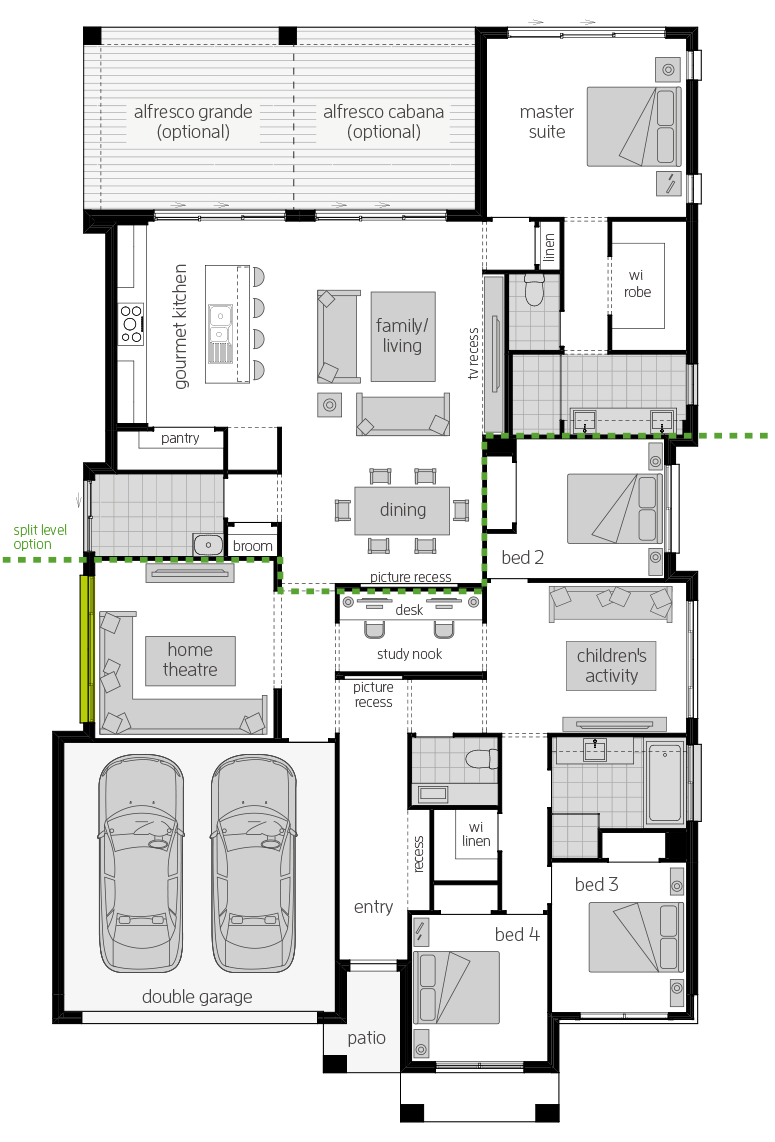
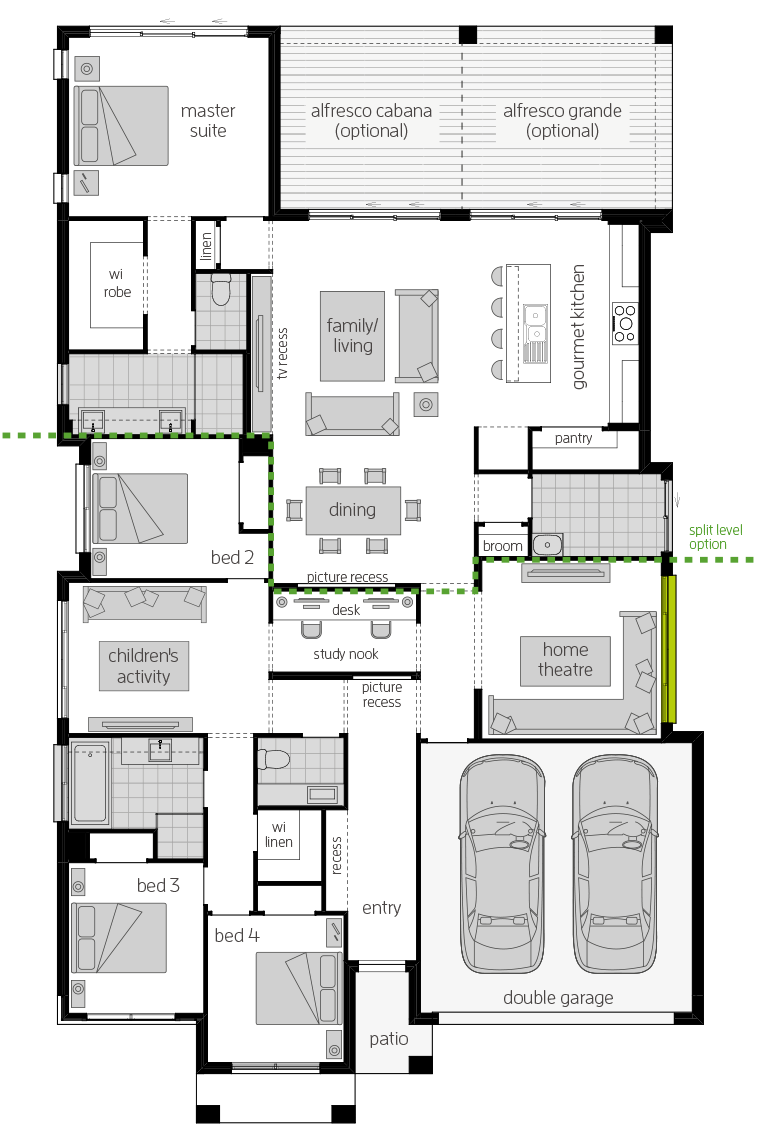
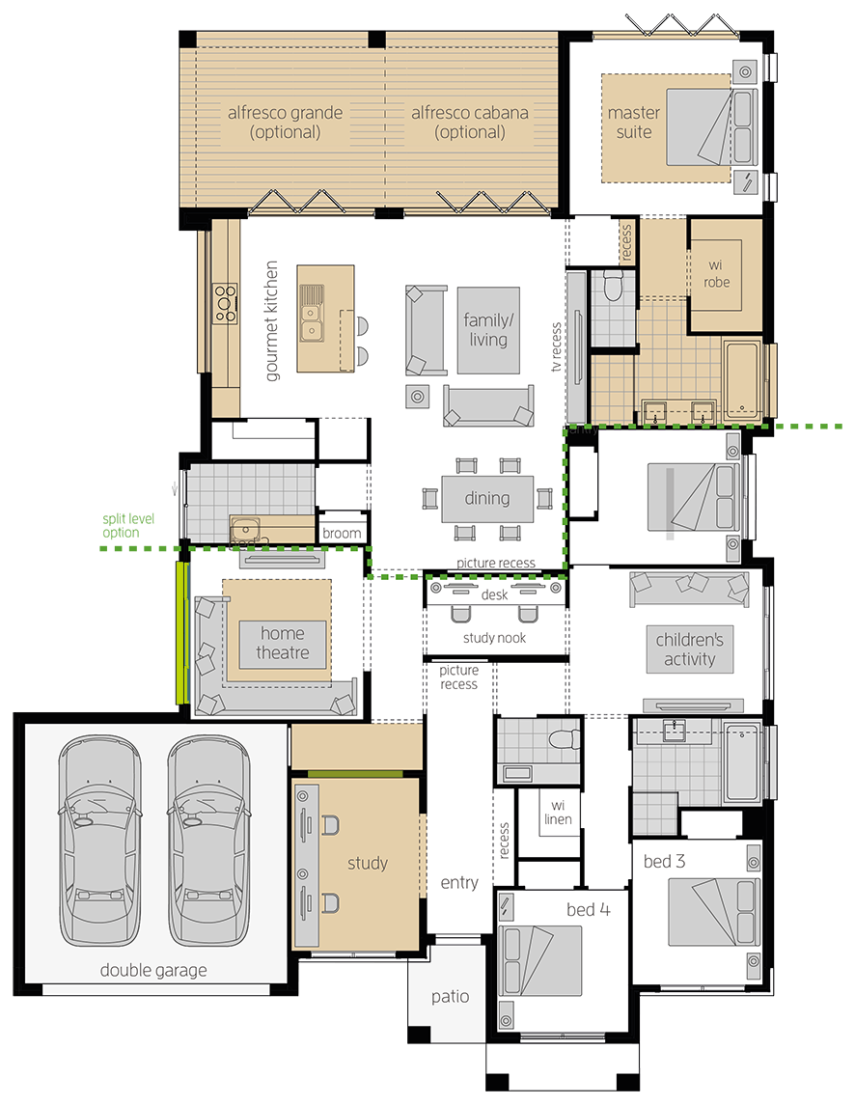
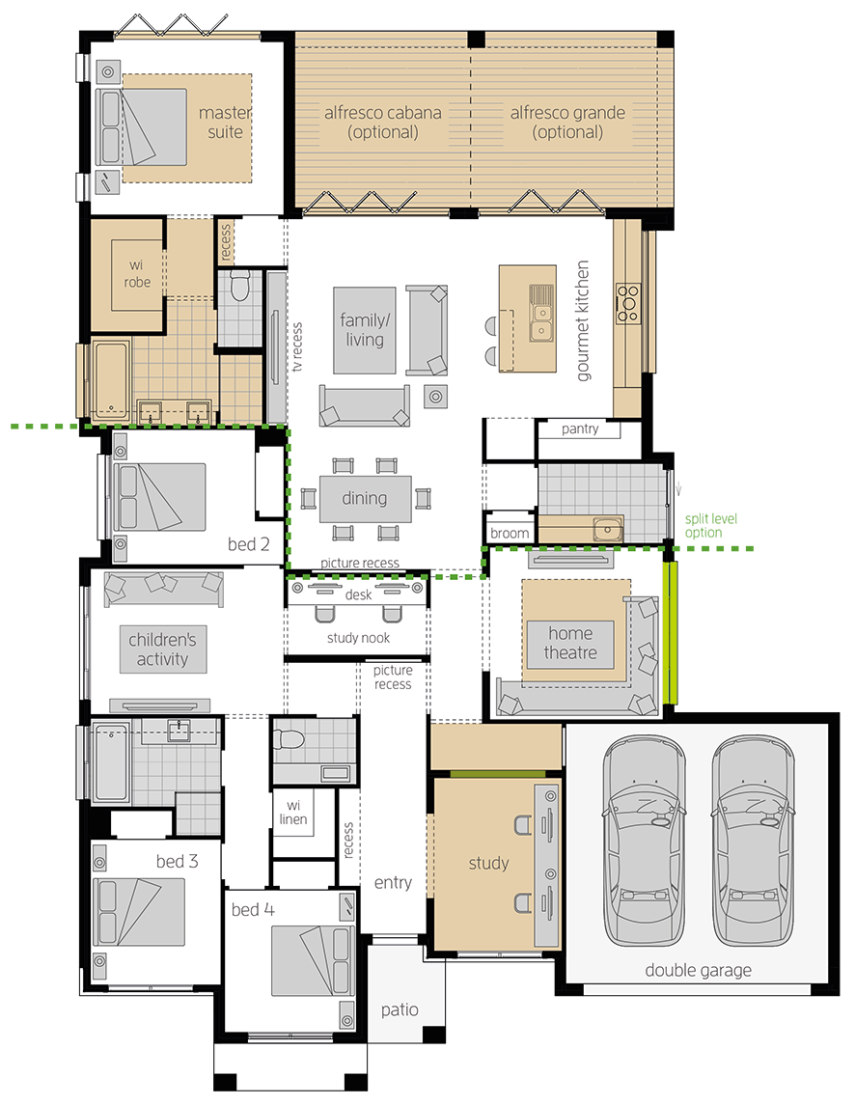
Room Dimensions
Additional Features
- Home Theatre
- Children's Activity
- Study Nook
- Study
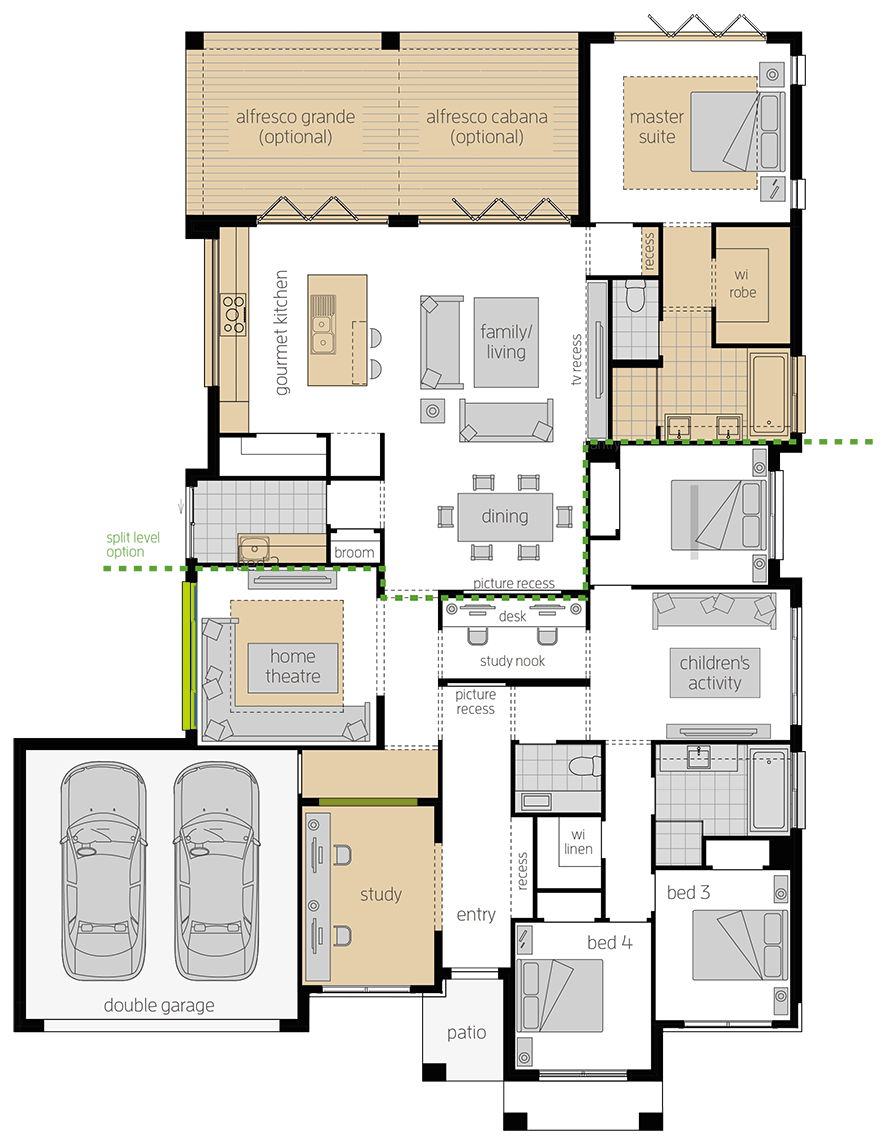
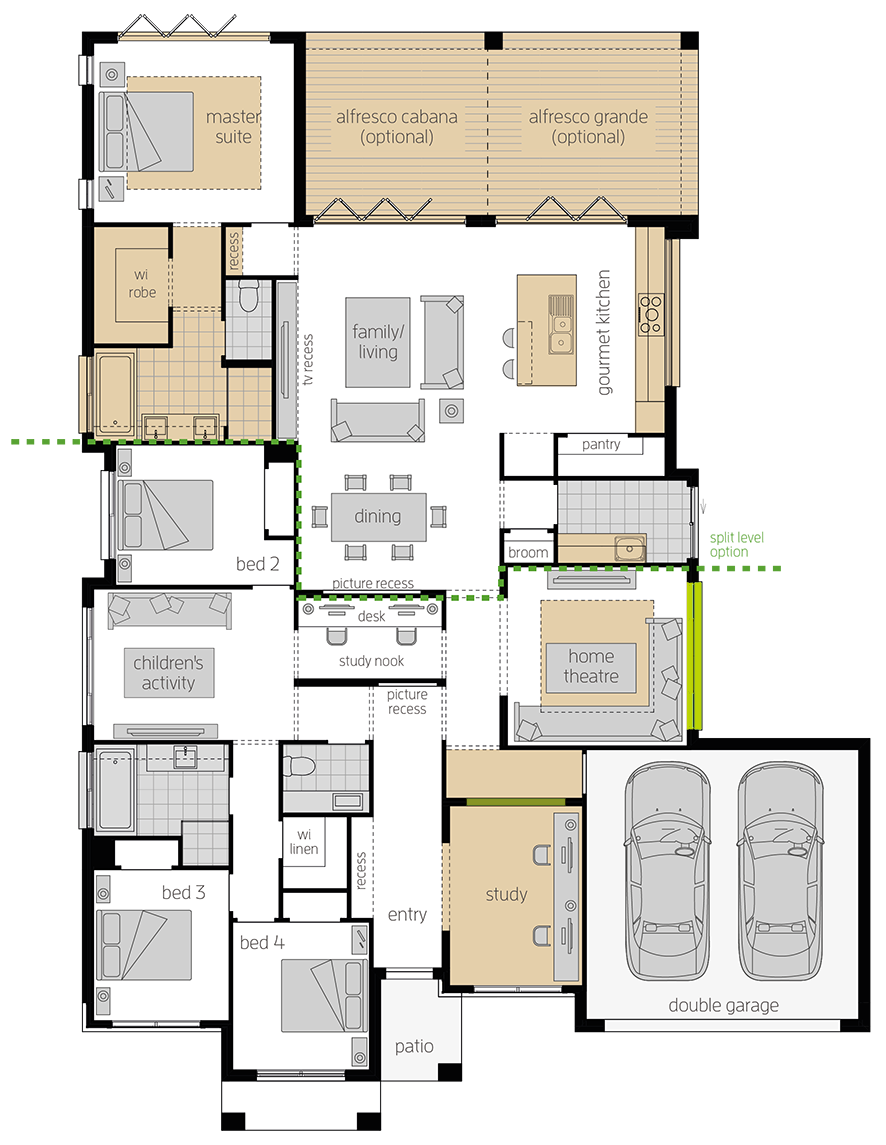
Enquiry

Request your FREE no obligation quote today!
Enquire about your favourite new home design today via the form or call one of our Building and Design Consultants on 1300 555 382 .
*Conditions apply. Note: If you're enquiring about Granny Flats, they are not offered as a stand-alone build. They are constructed at the same time as your main residence.
Why McDonald Jones steel frames?
Don't risk your biggest investment! Build with the single and double storey steel frame experts - McDonald Jones, Supaloc and TrueCore. Our Supaloc steel frames and trusses incorporating TrueCore steel come with a 50-year structural warranty* and are 100% termite-proof.
Your Building Journey
Keep reading and view our short videos, we'll explain everything about the building journey, from choosing the perfect design, through to handing over the keys to your dream home. We partner with you every step of the way.
Digital Brochures - Discover our designs at your fingertips
Exploring all of our home designs is even easier with our range of digital brochures. Open the book and the door to your new home!























