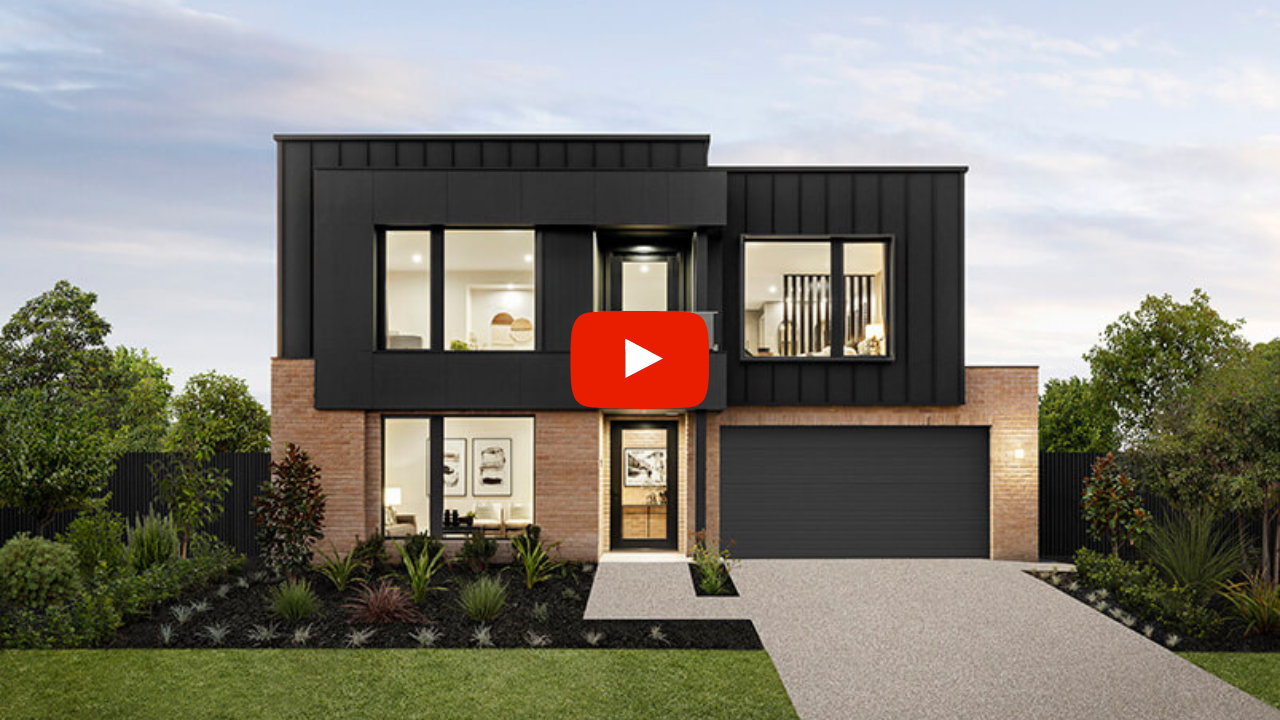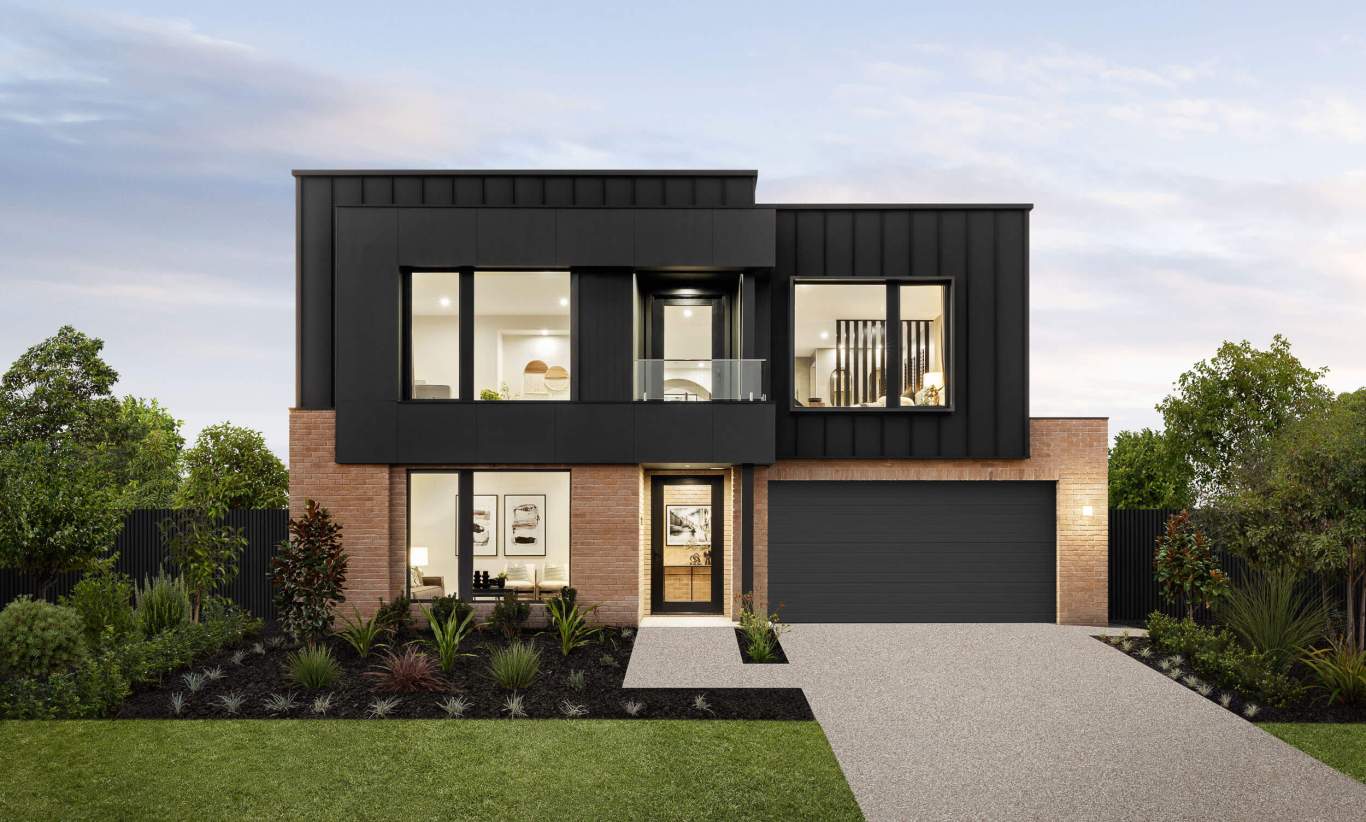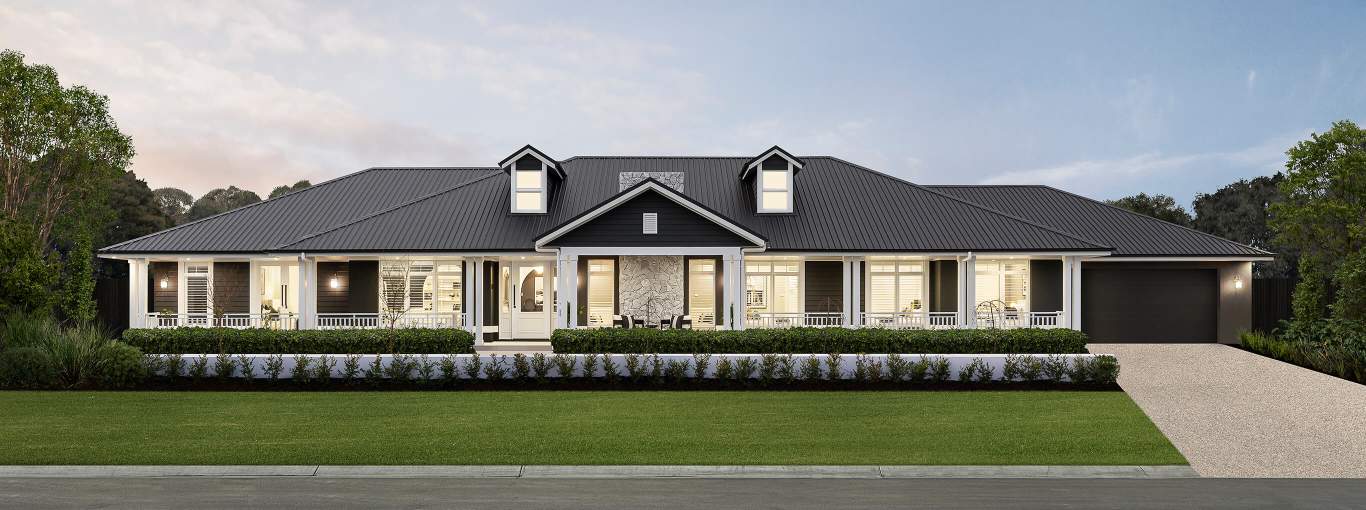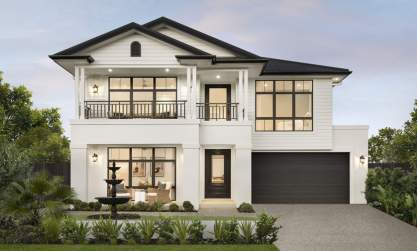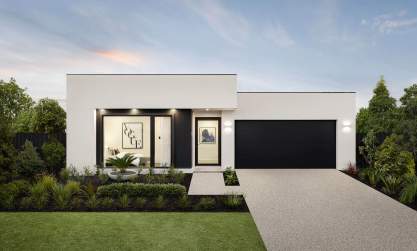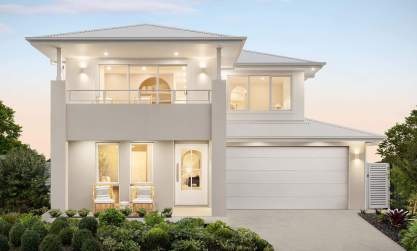Benefits of the Saxonvale 42 design
The Saxonvale 42 home design is a stunning and spacious two-storey home designed by McDonald Jones. With four bedrooms, two bathrooms, and plenty of living space, this home is perfect for families who love to entertain and enjoy spending time together.
Why choose The Saxonvale 42?
A new addition to our Two Storey range the original Saxonvale has been extended to a Saxonvale 42, giving you more space for living. Starting with the exterior, the Saxonvale 42 on display at Thornton HomeWorld showcases the modern and stylish Halliday facade that is sure to impress. The front porch leads into the main entryway, which opens up to a spacious and welcoming foyer. From here, you can access the main living areas, including the large family room, open-plan kitchen and dining area, and the outdoor alfresco area.
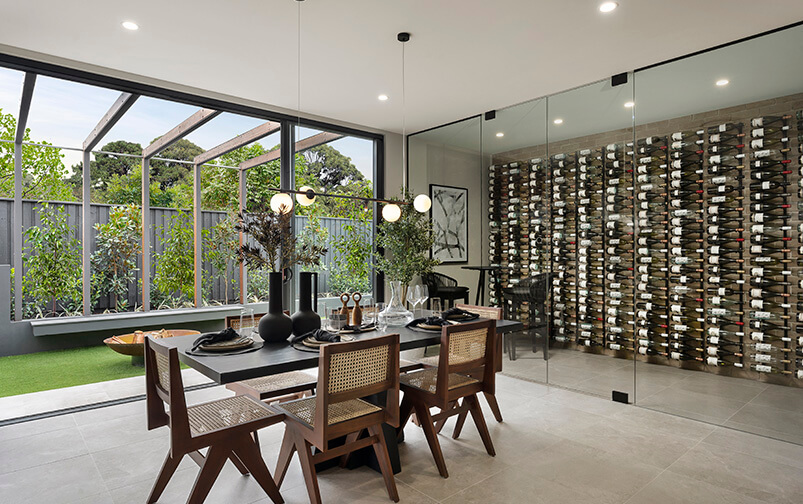
Standout features
The kitchen in the Saxonvale 42 is a sure stand out, with the gorgeous curved benchtop, walk-in pantry, and large amount of storage space. It's the perfect place to prepare meals, entertain guests, or just relax with family and friends. The dining area is adjacent to the kitchen, making it easy to serve up meals and enjoy them together as a family. Next to that you'll find the luxurious wine cellar ( a great option for those with a good collection ).
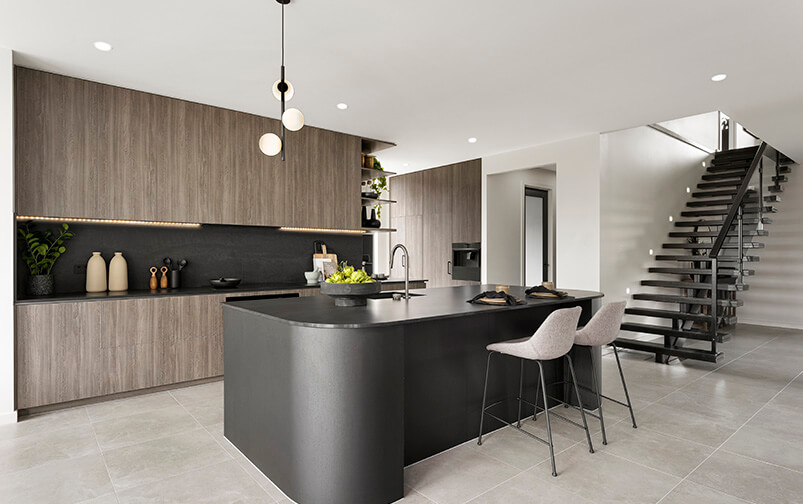
The multiple living spaces make it easy for everyone to find their own space, starting the family room right off the kitchen. A great space for relaxing, with plenty of room for a large lounge and entertainment unit. This room is bathed in natural light, thanks to the large windows and sliding doors that lead out to the alfresco area. The alfresco is another great place to entertain guests or just relax in the fresh air, with plenty of space for outdoor furniture and a barbecue.
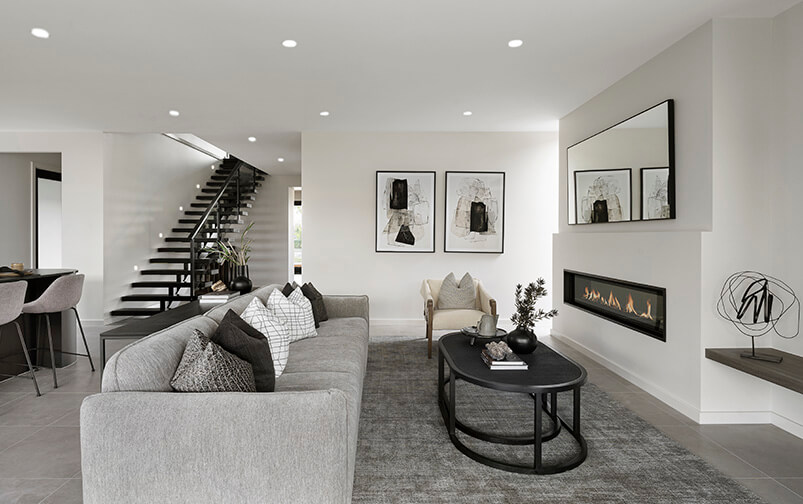
The Saxonvale 42 also features a separate lounge room, which is perfect for more formal occasions or just a quiet space to read or watch TV. The room is located at the front of the house, and features large windows that let in plenty of natural light.
Moving upstairs, the Saxonvale 42 features four spacious bedrooms. The master bedroom is a beautiful feature to the home, with its own spacious ensuite and walk-in wardrobe. The other three bedrooms all have built-in wardrobes, and share a large bathroom with a separate toilet. There is also a rumpus room upstairs, which is perfect for kids to play in or for a home office.
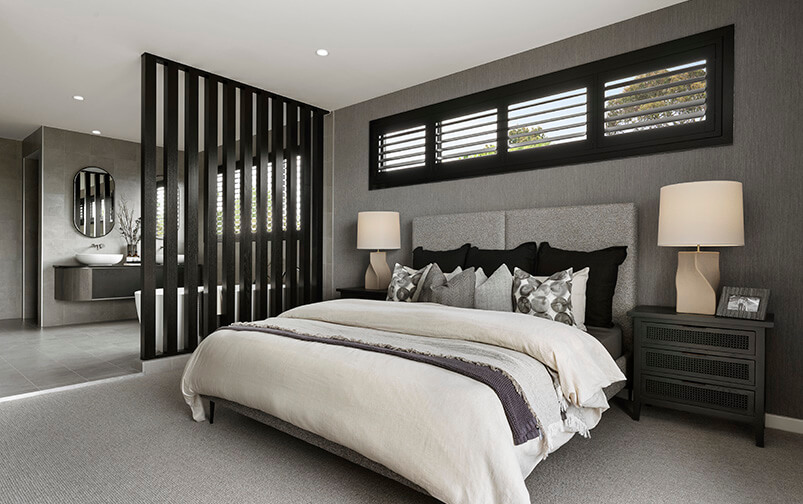
Visit the Saxonvale in Person
Overall, the Saxonvale 42 is a spacious and stylish home that is perfect for families who love to entertain and spend time together. With its modern design, open-plan living areas, and spacious bedrooms, this home is sure to impress. If you're in the market for a new home, be sure to head to Thornton Homeworld to see the Saxonvale 42 in person, see our thornton team pictured below. You can also view the Saxonvale 40 One with a Hamptons design at Homeworld Warnervale and the Saxonvale 33 One at Homeworld Box Hill.

View the Saxonvale 42 Virtually
