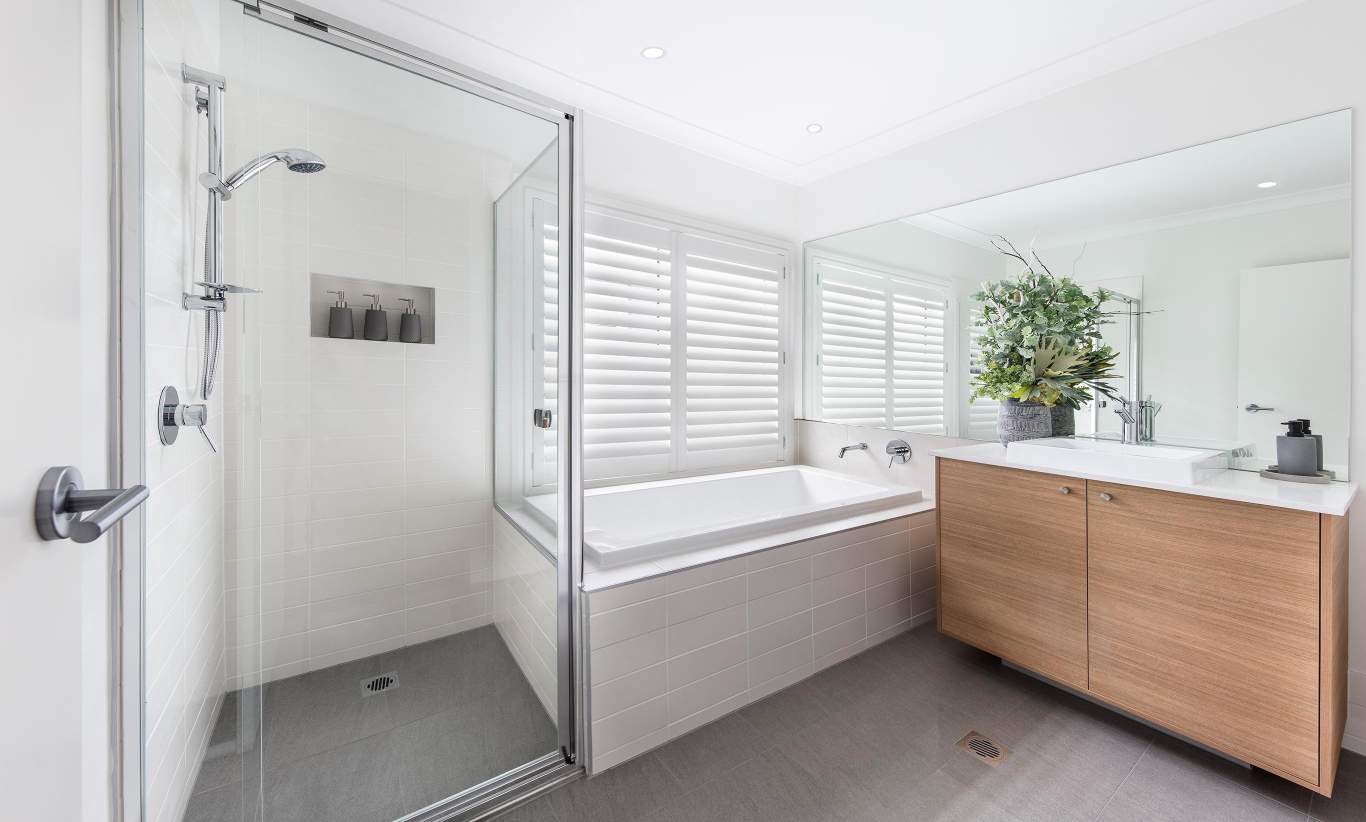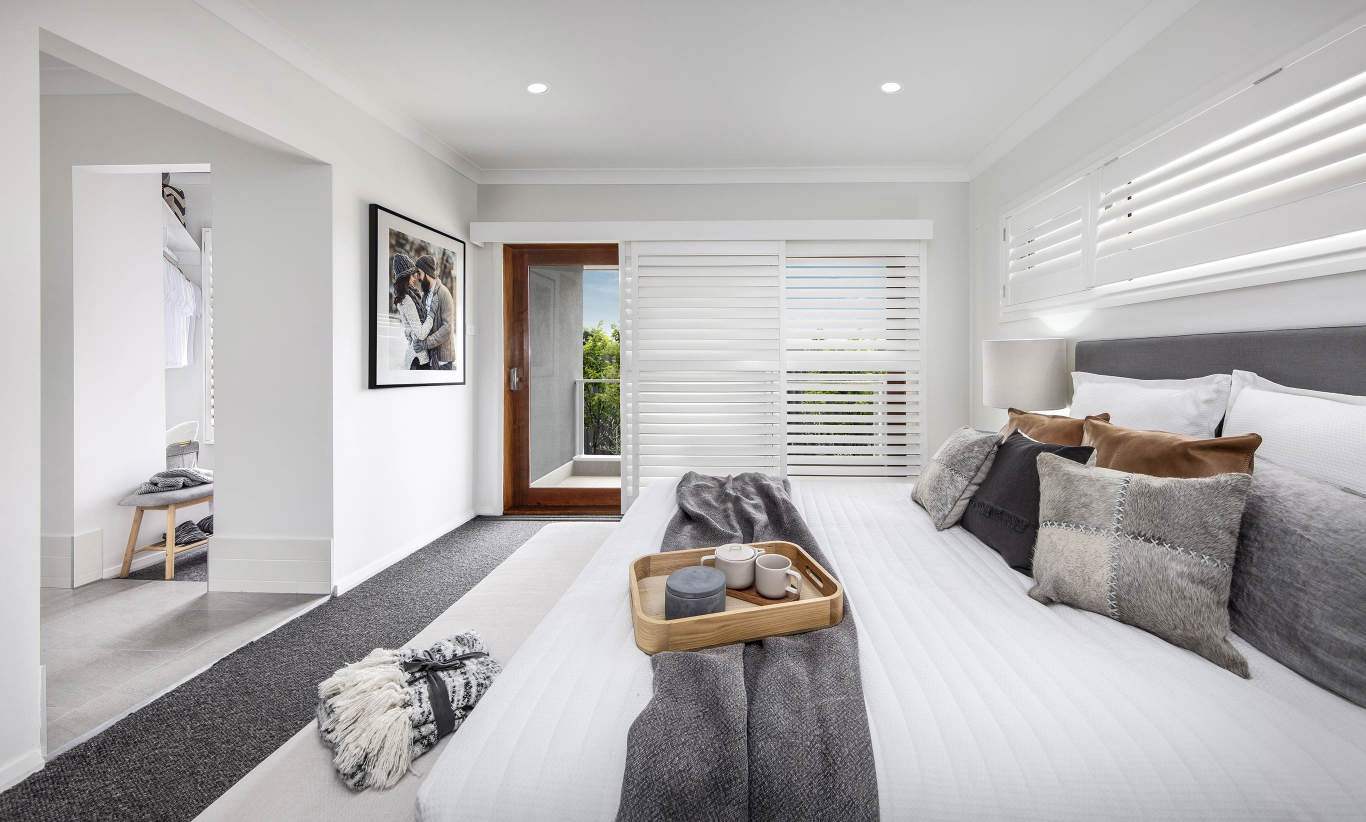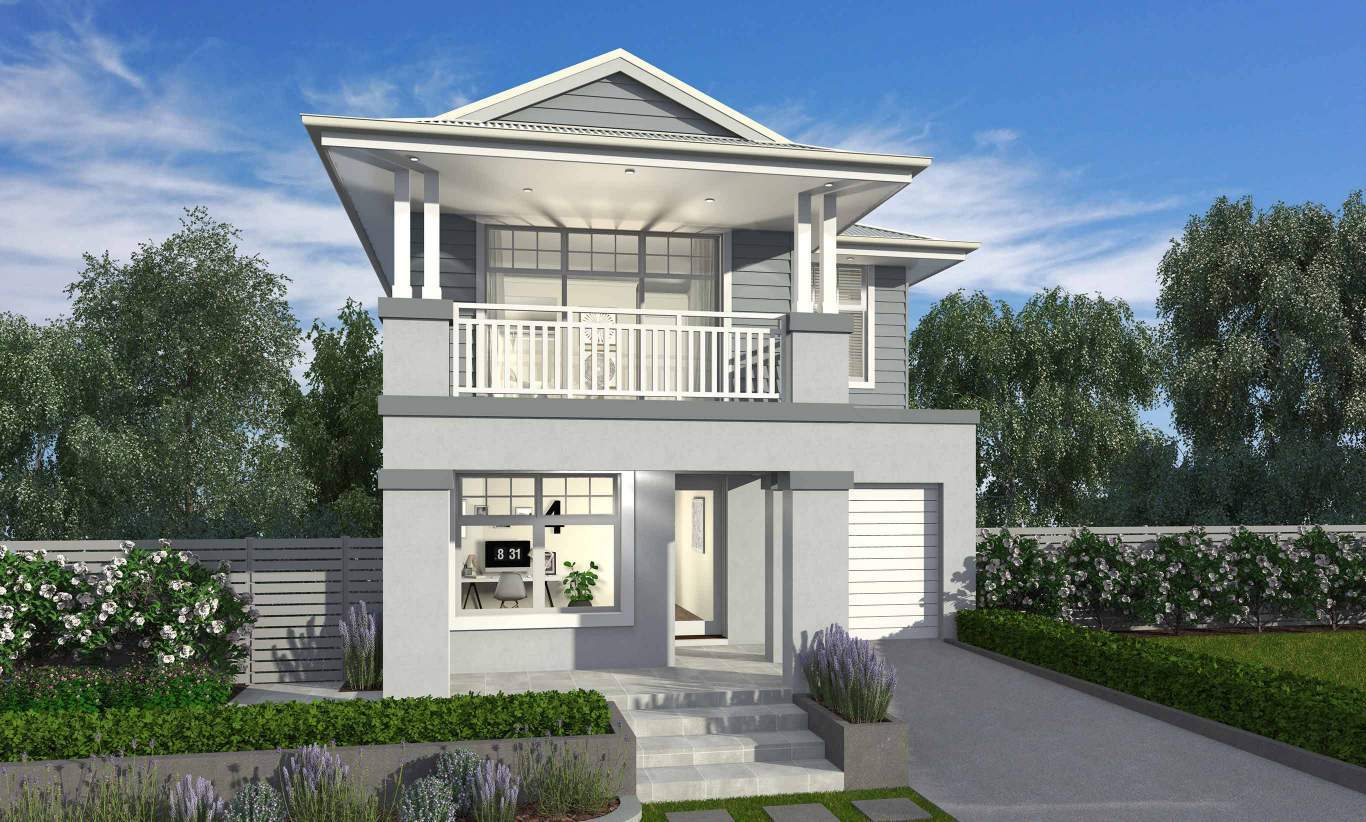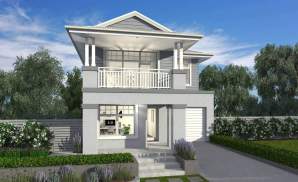House and Land Package
Our House and Land Packages come with flooring, driveway, and landscaping included so that you can get started with confidence.
This House & Land package includes the following as standard:
- SUPALOC Steel Frame & Colorbond roof
- Actron reverse cycle ducted air conditioning
- 600x600 tiles or laminate flooring to living
- Carpet to bedrooms & media room
- Coloured concrete driveway
- 2.55m high ceilings
- 900mm kitchen appliances, incl. fridge
- 20mm stone benchtop to kitchen
- 10 LED downlights
- Turf to front yard, letterbox & clothesline
Our House & Land process is easy and simple so that you don’t have to stress about getting everything right. We even have in-house finance and conveyancing experts to assist you from start to finish.
Speak to a House & Land specialist about this package today!
*T&Cs apply. Images used are for illustration purposes only. For more information https://www.mcdonaldjoneshomes.com.au/terms-and-conditions
Note- façade image/render shown are for illustrative purposes and should be used as a guide only. Pictured façade colour and material selections are based on McDonald Jones/Mojo Homes standard inclusions and may require upgrades in order to comply with the Cobbitty by Mirvac Estate design guidelines. All facades are subject to final approval by Mirvac.
Details
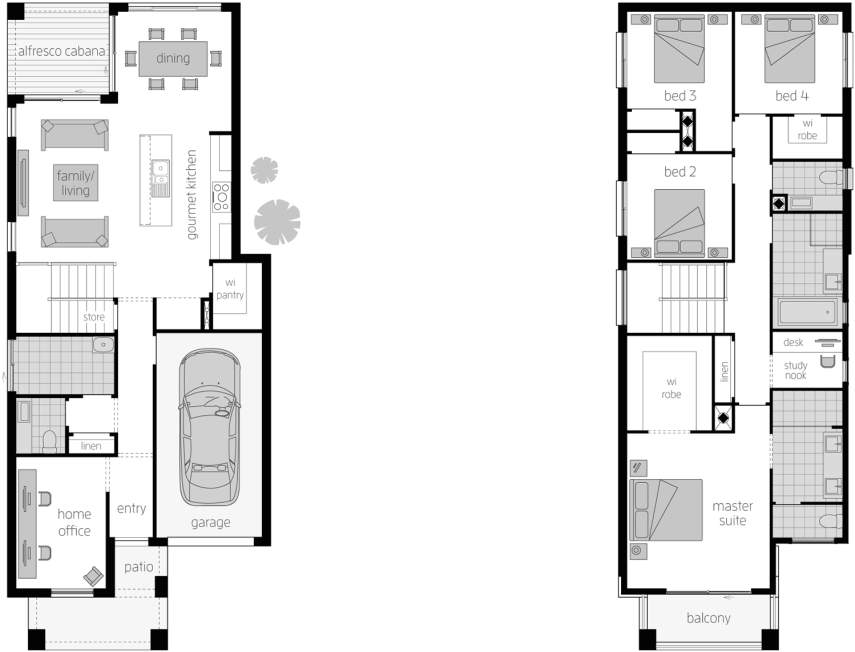
Room Dimensions
Additional Features
- Home office / Study
- Study Nook
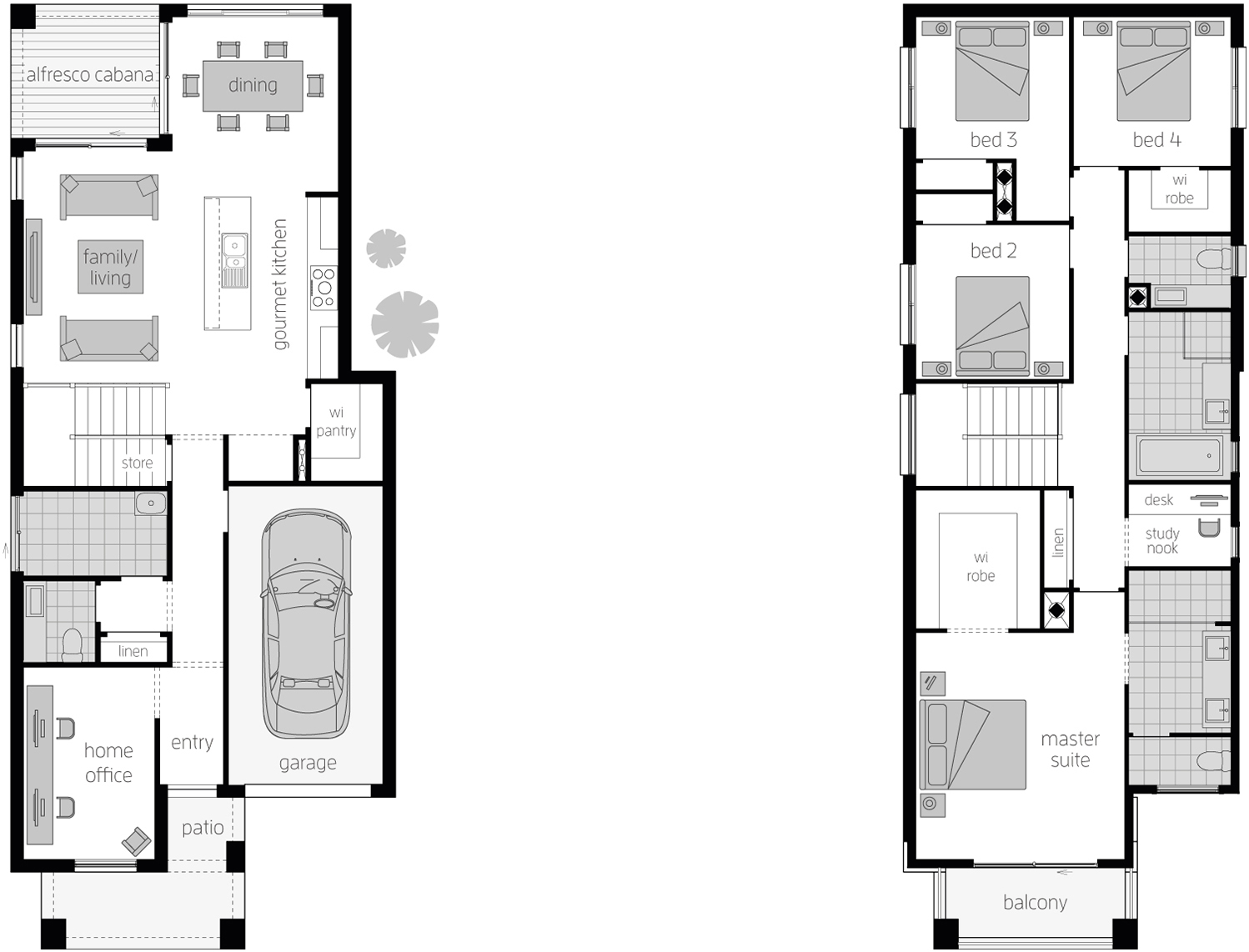
Package Location
Enquiry

Request your FREE no obligation quote today!
Enquire about your favourite new home design today via the form or call one of our Building and Design Consultants on 1300 555 382 .
*Conditions apply. Note: If you're enquiring about Granny Flats, they are not offered as a stand-alone build. They are constructed at the same time as your main residence.




