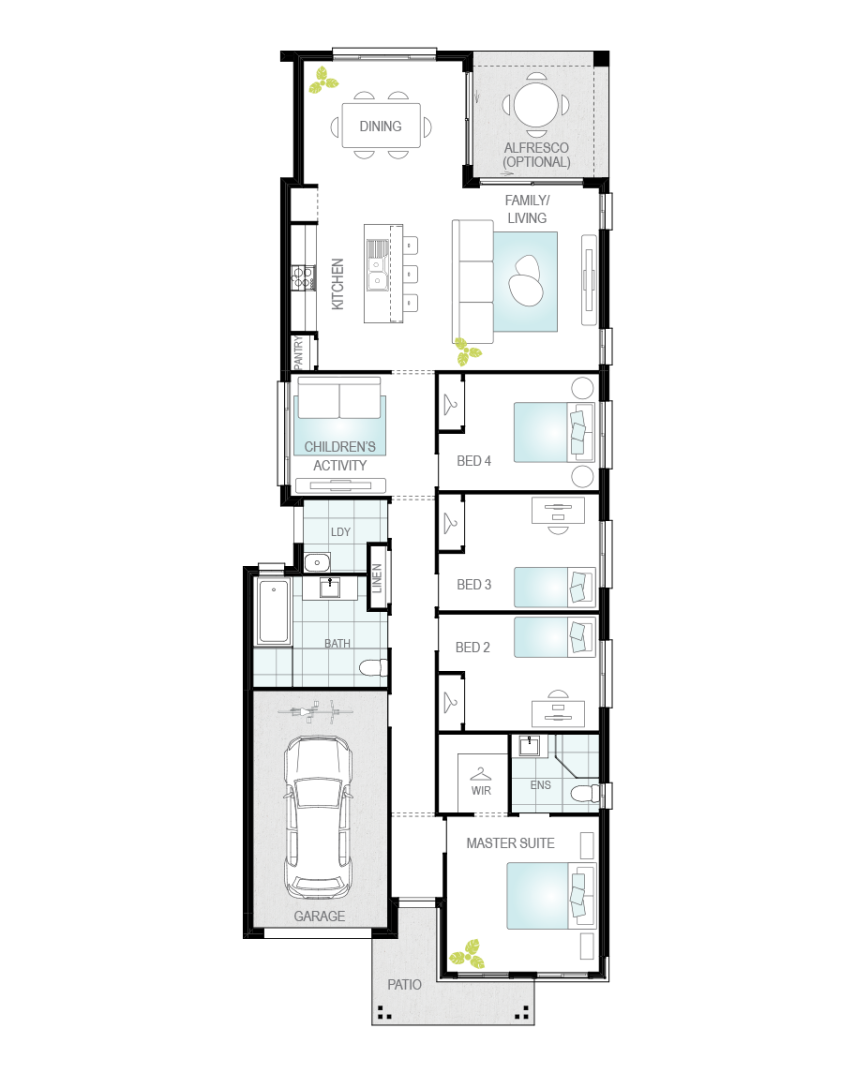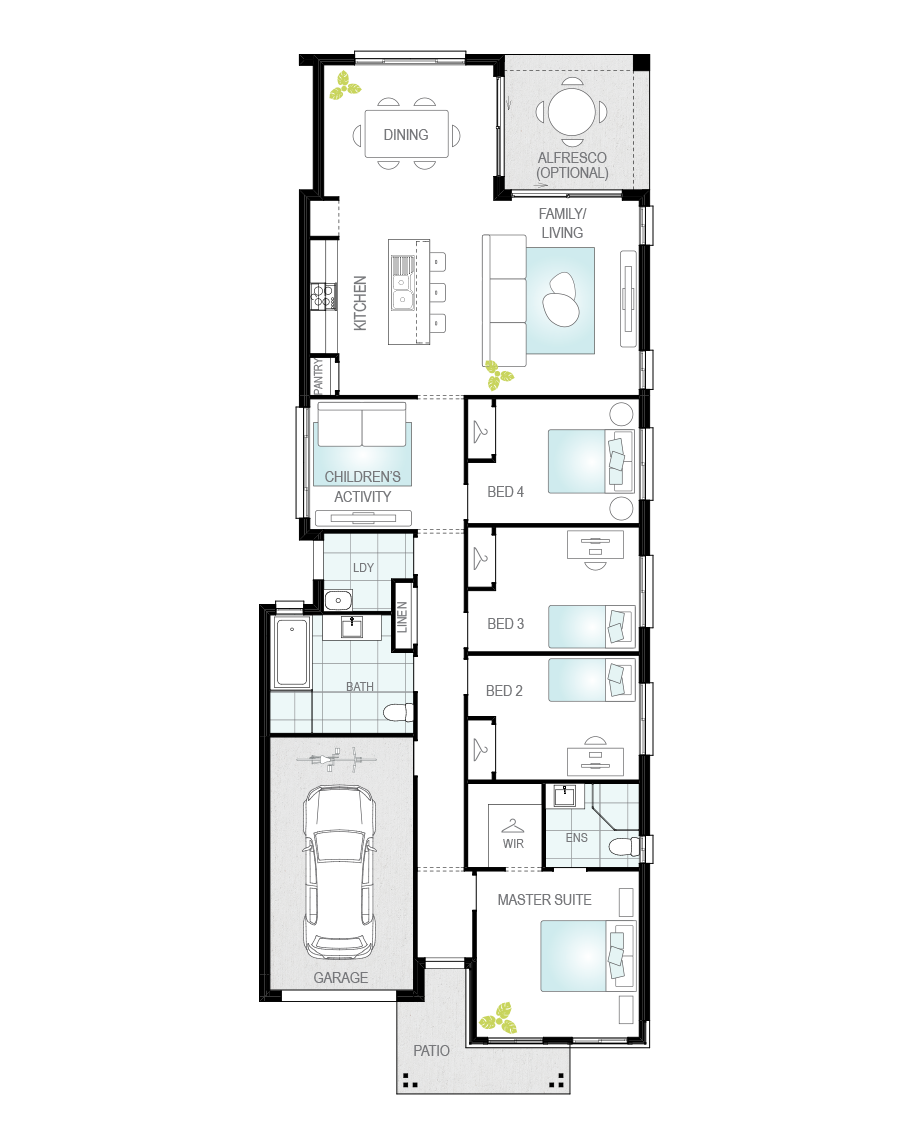Split Contract - House & Land Package
Already yours
- Truecore Steel Frame construction
- Colorbond Roof
- European designed kitchen
- 20mm stone kitchen benchtops
- 600mm ceramic tiles to living
- Carpet to remainder
- R4.1 ceiling insulation
- R2.0 external wall insulation
- 26Lt continuous flow hot water
- Auto garage door opener
Additional upgrades for you
- Fixed price site costs*
- 26deg roof pitch
- Coloured concrete driveway and entry path
- Turf to front yard
- Flyscreens to opening windows
- Letter Box and Clothesline
- Light Fittings
Details
House name: Camelle One
Address:
Lot 7 The Rise
Wyee
NSW
2259
Facade name:
Classic
Block size:
330
m²
Storey:
House & Land Package
770600.00

Note: McDonald Jones Homes reserves the right to change prices or inclusions without notice. For more detailed home pricing, including details about the standard inclusions for the house and charges for pre-determined optional upgrades, please talk to one
of our Consultants. Lot dimensions are approximate. Specific details, pricing and dimensions will be included in your contract.
4
Bed
2
Bath
1
Car
1
Storey
Width
8.45m
Length
21.50m
Room Dimensions
Family/Living
4.5 x 4.2 (m)
Dining
3.7 x 3.8 (m)
Master Suite
3.5 x 3.6 (m)
Bed 2
3.7 x 2.7 (m)
Bed 3
3.7 x 2.7 (m)
Bed 4
3.7 x 2.7 (m)
Children’s Activity
3.3 x 2.8 (m)
Garage
3.1 x 5.5 (m)
Alfresco
3.2 x 2.9 (m)
Additional Features
- Built-in storage throughout
- Front positioned Master Suite
x

![]()

Note: Images of facades shown are a guide only. Material finishes, dimensions and colours shown are purely an expression of the artist and subject to change depending on availability and design updates. Please refer to our current price list and specifications for façade finishes allowed in published price.
Package Location
Lot 7 The Rise
Wyee
NSW
2259
Enquiry

Request your FREE no obligation quote today!
Enquire about your favourite new home design today via the form or call one of our Building and Design Consultants on 1300 555 382 .
*Conditions apply. Note: If you're enquiring about Granny Flats, they are not offered as a stand-alone build. They are constructed at the same time as your main residence.



