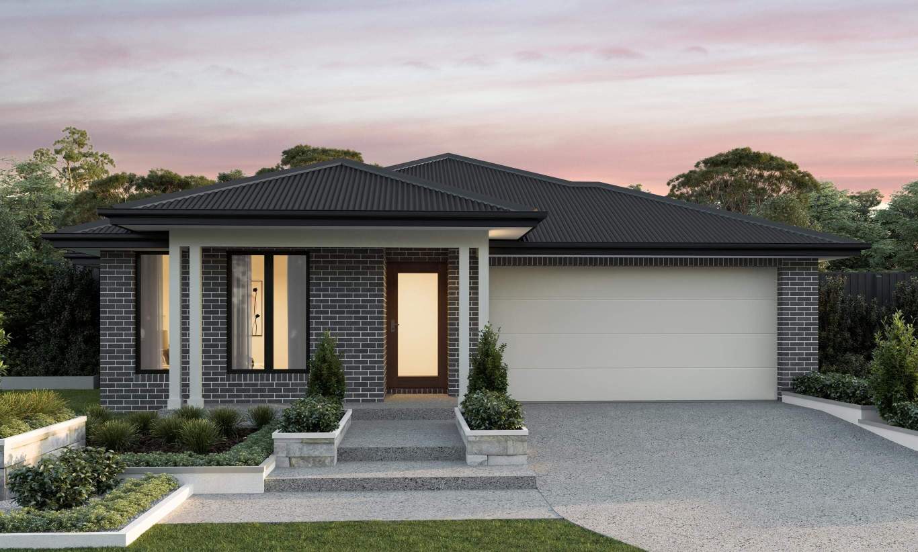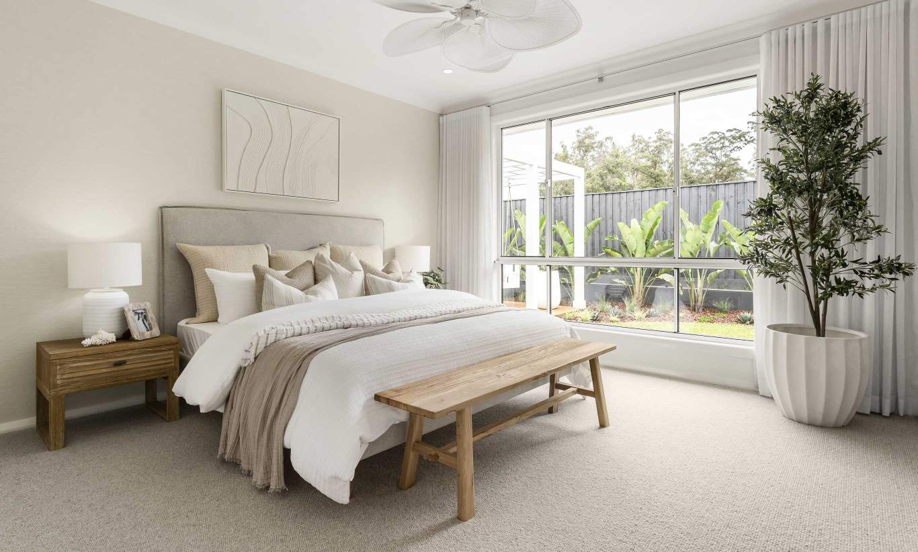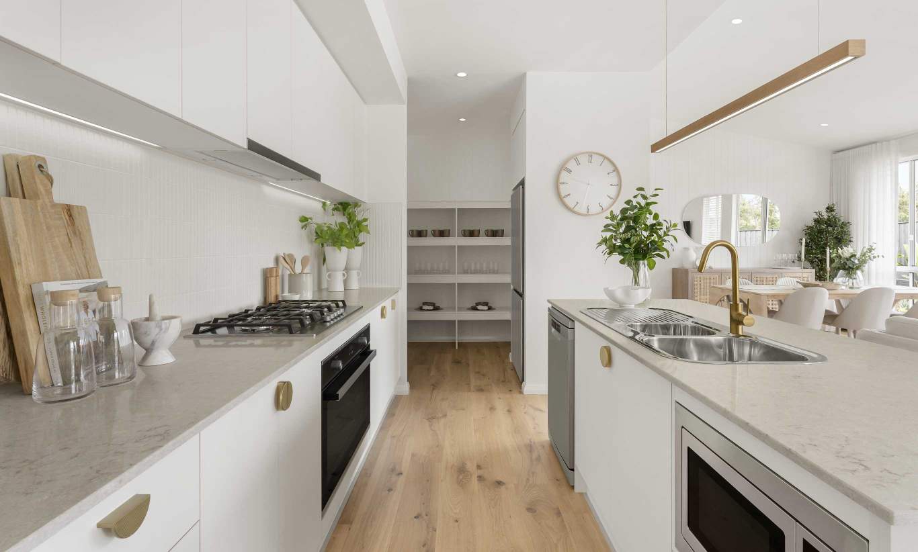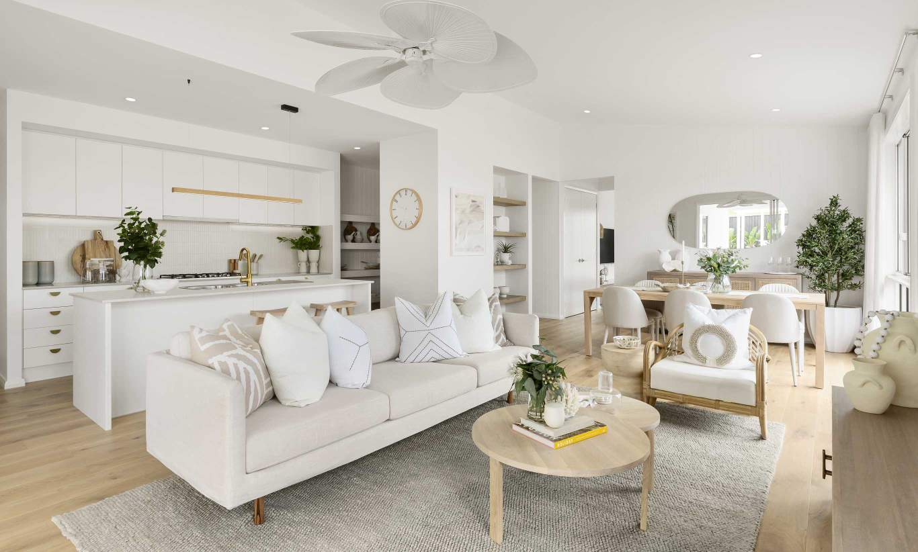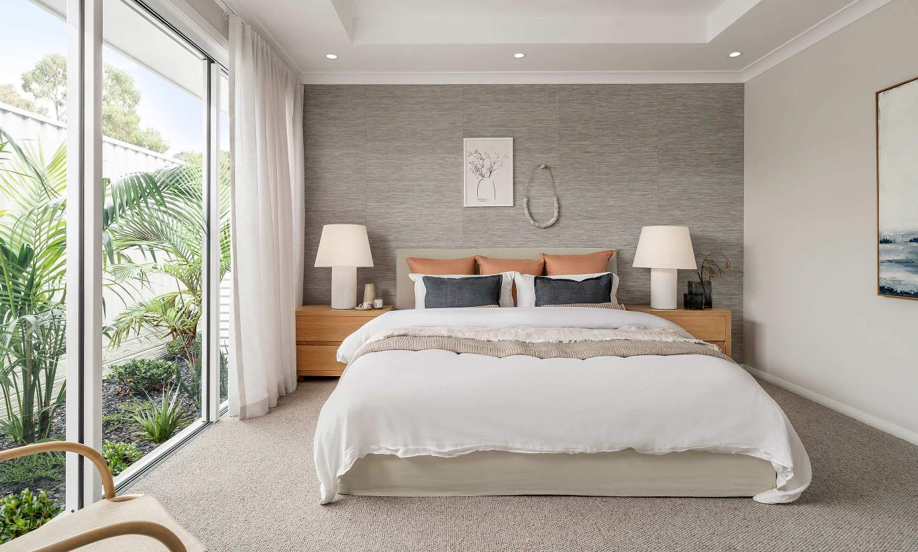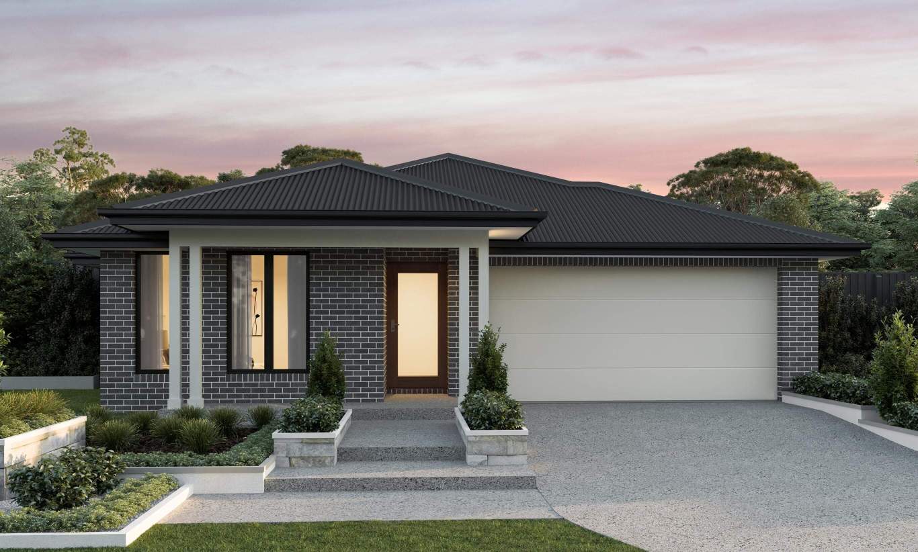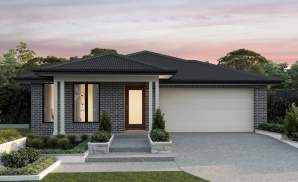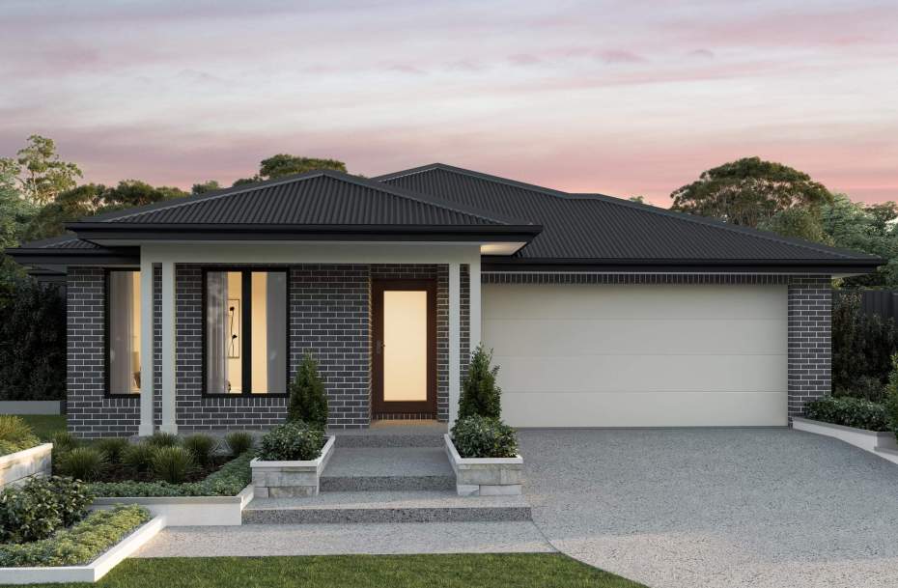Now is your chance to own your dream display home!
See the home, love the home, buy the home.
Built to showcase just how functional, spacious, and luxurious our architectural home designs can be, make one of our displays your own. Invest in a home that has absolutely everything covered, with all the upgrades already included, premium appliances, and landscaping completed. Explore our range of displays available with an attractive 7% leaseback, all in highly sought-after locations across NSW.
Leaseback Terms
7% of the purchase price in year 1, paid monthly in advance, subject to an annual 3% increase on base amount. The minimum term and options are outlined per home.
Deposit
$5,000 payable as holding deposit. Balance up to 5% payable upon exchange of contracts.
Inclusions
Floor and window coverings, continuous flow hot water unit, water tank, reverse cycle air conditioning, security alarm, kitchen appliances including cooktop, rangehood, dishwasher and microwave, fixed joinery, light fittings, landscaping and any water features.
Exclusions
Furniture, artwork and soft furnishings, televisions and audio equipment (inbuilt speakers will remain) clothes dryer and washing machine.
Make Good Provisions
Reversion of sales office to double garage with internal access, removal of security cameras, removal of flag poles and pylon signs, complete any omitted fencing between neighbouring display homes. Specific details of make good and inclusions/exclusions are outlined in the Contract for Sale.
Lease Outgoings
Paid Electricity & gas, water usage and waste services, Insurances – Public Liability coverage is maintained under an MJH Group policy.
Details
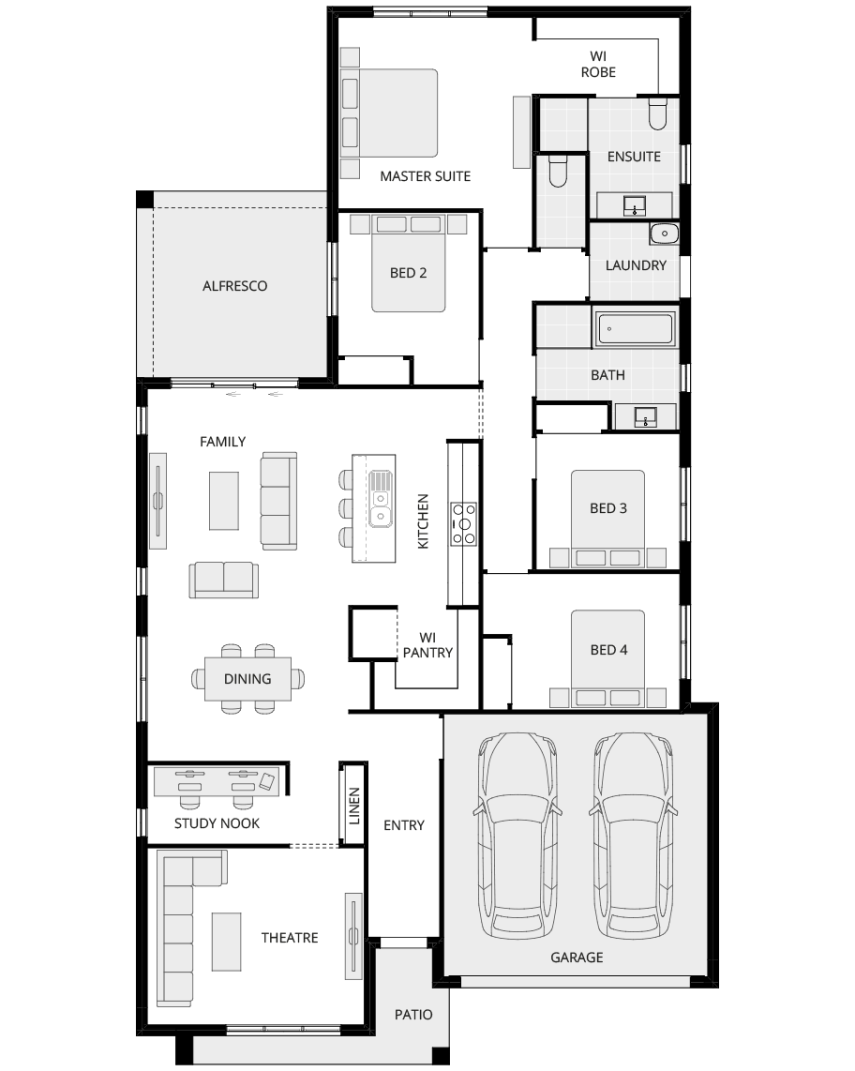
Room Dimensions
Additional Features
- Select fixtures and fittings (including floor coverings) from the MyChoice Design Studio
- Added Luxury Upgrade package
- Alfresco grande
- Built-in cabinetry over fridge space
- Built-in joinery to study nook, dining and theatre
- Bulkhead added to kitchen
- Channel grates to ensuite and bathroom showers
- Downlights/pendants/LED strip lighting and ceiling fans
- Front entry door JST1
- Internal wall panelling
- Part cladding in lieu of brickwork to external walls,
- render finish to remaining brickwork
- Raked ceiling to family/living and dining (only with alfresco)
- Square set cornice to dining, family/living, kitchen and WIP
- 1500mm high picture shelf to bed 2
- 2.1m high windows to master suite, ensuite, family/living, dining and theatre
- 2.4m high internal doors
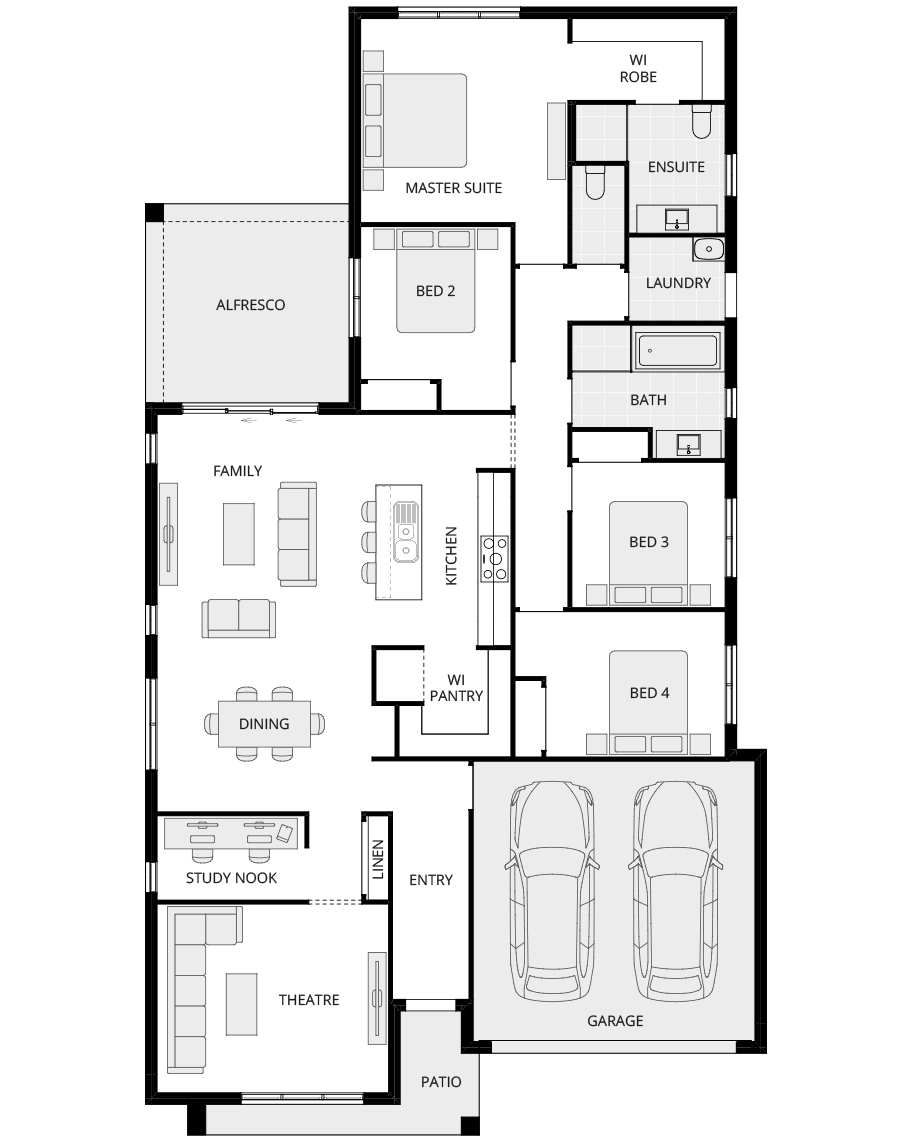
Package Location
Enquiry
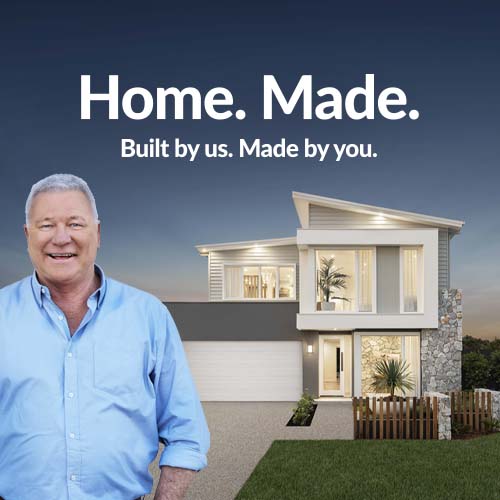
Request your FREE no obligation quote today!
Enquire about your favourite new home design today via the form or call one of our Building and Design Consultants on 1300 555 382 .
*Conditions apply. Note: If you're enquiring about Granny Flats, they are not offered as a stand-alone build. They are constructed at the same time as your main residence.


