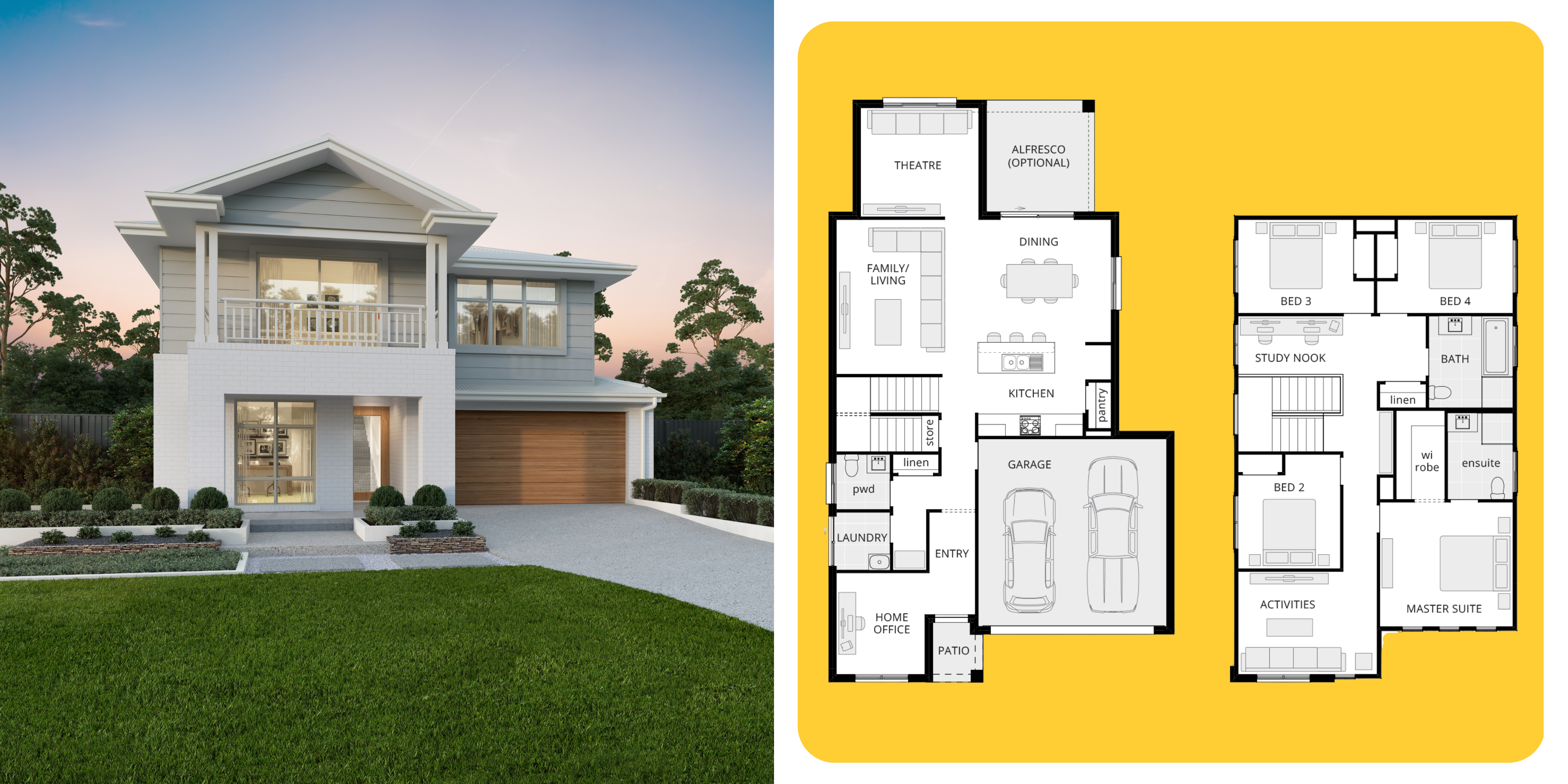Introducing our new range: MOVE by McDonald Jones
Introducing our newest range of designs, MOVE by McDonald Jones is a collection of affordable homes specifically designed to help even more Australian families get started on their dream of building a new home. These quality-made homes come with everything you need to get started, with each design harnessing key architectural features from some of our most popular designs.
Featuring seven floorplan options to choose from, you’ll be spoilt for choice to pick your favourite. You can also choose between single or two-storey designs, with options for 3 to 4-bedrooms, each bringing light, space and functionality every day, all without the price tag.
Open-plan living remains the key feature of all homes, each providing an escape to an optional alfresco or access to the great outdoors. Responding to the way your family loves to live, we’ve also created certain designs within this range that incorporate a separate home theatre or children’s activity, offering your family room to grow.
From lazy Sunday mornings relaxing with the family to enjoying a catch-up with friends over a barbeque, these smartly designed homes have been created to allow you to enjoy the lifestyle you deserve. You can make your move towards the life you're looking for, backed by our build quality guarantee and with outstanding value.
So get moving today and explore the entire Move product range here.
1. The Avoca
The heart of the Avoca is the kitchen, living and dining which flows seamlessly out to the alfresco. Enjoy three bedrooms at the rear of the home with a large family bathroom and well-placed laundry.
The centrally located home theatre offers the ultimate flexibility as an additional activities space or home office to suit your needs. At the front of the home, the light-filled master suite includes an ensuite and walk-in robe. The Avoca is timeless and flexible, making everyday living a delight.
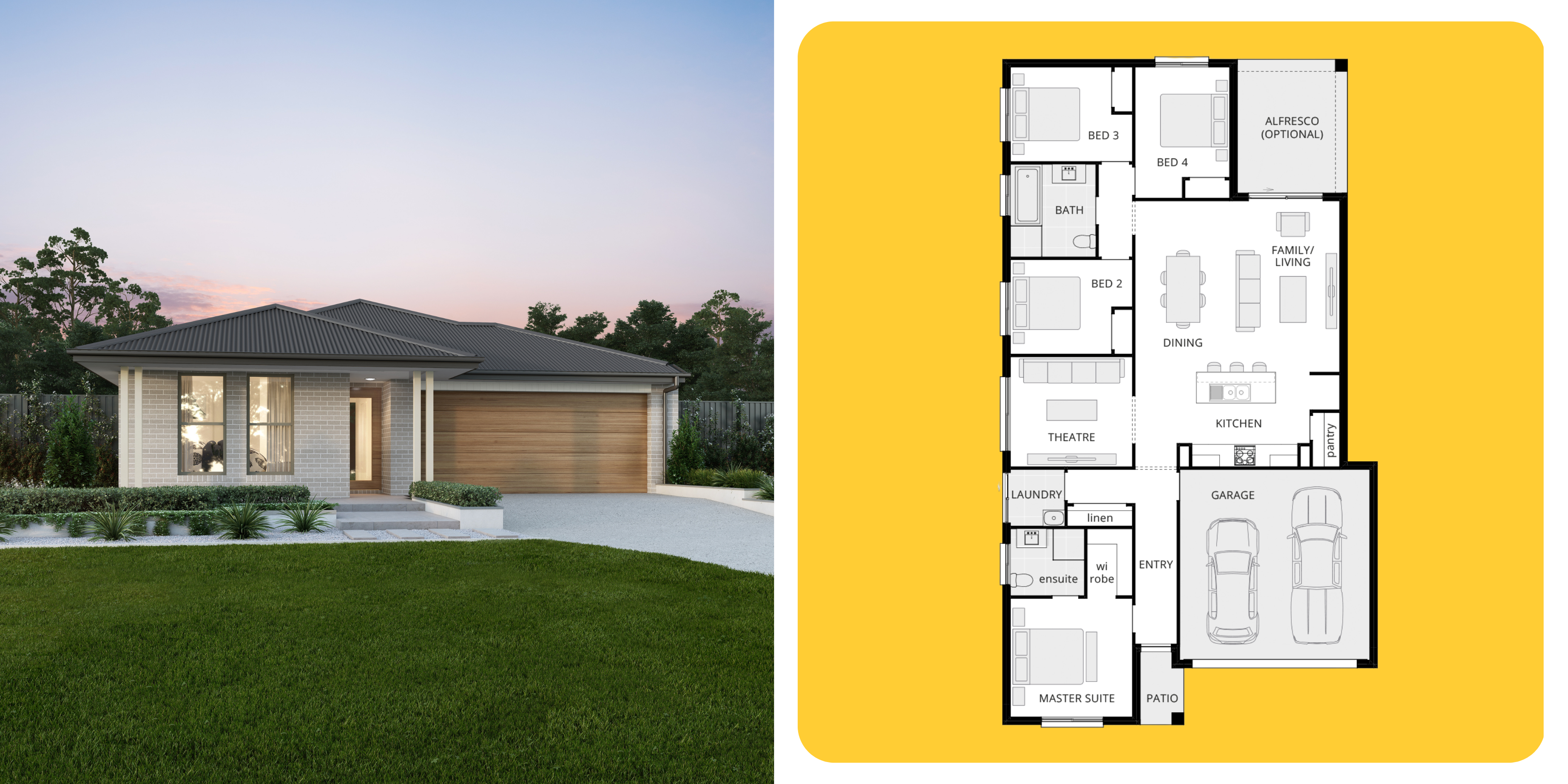
2. The Ballina
You’ll love the great spaces you get with the Ballina design. The combined open plan kitchen/living/dining is warm and welcoming, with plenty of natural light, opening directly out to the alfresco to create all the extra space you need for entertaining friends. The master suite located at the front of the home offers the perfect sanctuary for parents. You'll find three bedrooms towards the rear of the home with handy access to a large family bathroom. The multiple living spaces in the Ballina provide flexibility to create the perfect spaces to suit your lifestyle for many years to come.
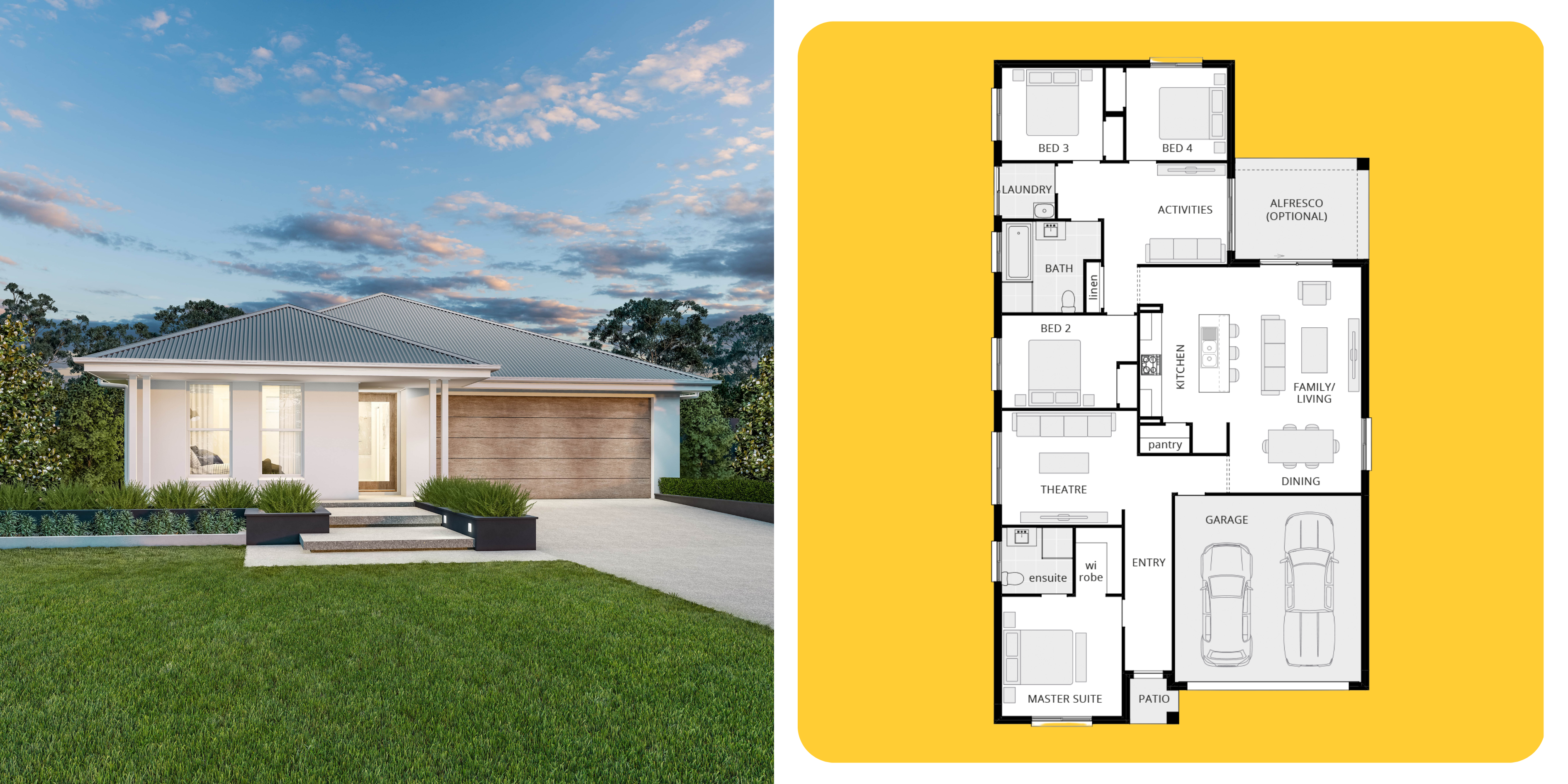
3. The Barossa
The Barossa offers spaces for the whole family to connect or relax in peace and quiet. The living zone, at the rear of the home, boasts a large gourmet kitchen that looks out across the living and dining onto the alfresco. The smartly designed children’s zone is the ultimate space for growing families, with three bedrooms connected by the activities, study nook, and a versatile family bathroom. Enjoy a master suite with a wall-to-wall walk-in robe, offering you the ultimate sanctuary. The Barossa offers space and flow throughout every aspect of the home.
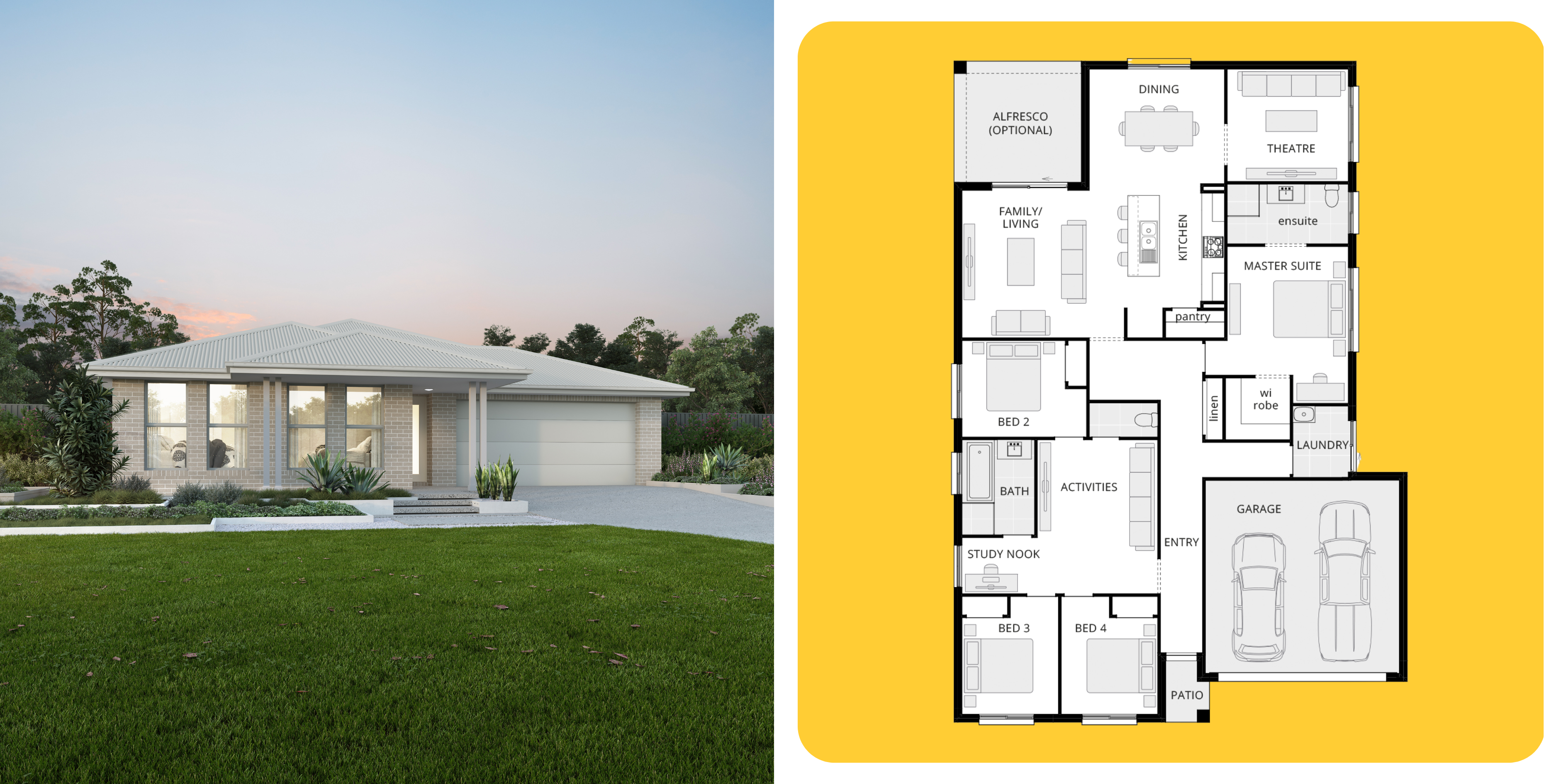
4. The Calalla
Simple lines and clever use of space in the Callala, make it a first home-buyers dream offering a timeless appeal. This home perfectly separates the private and communal areas, with three bedrooms, including a spacious master suite, located towards the front of the home to create quiet areas for retreat and privacy. You’ll absolutely love the pleasures of overlooking the backyard vista while cooking and entertaining in the rear kitchen, family and dining area. More to love and make your own when you move into your Callala.
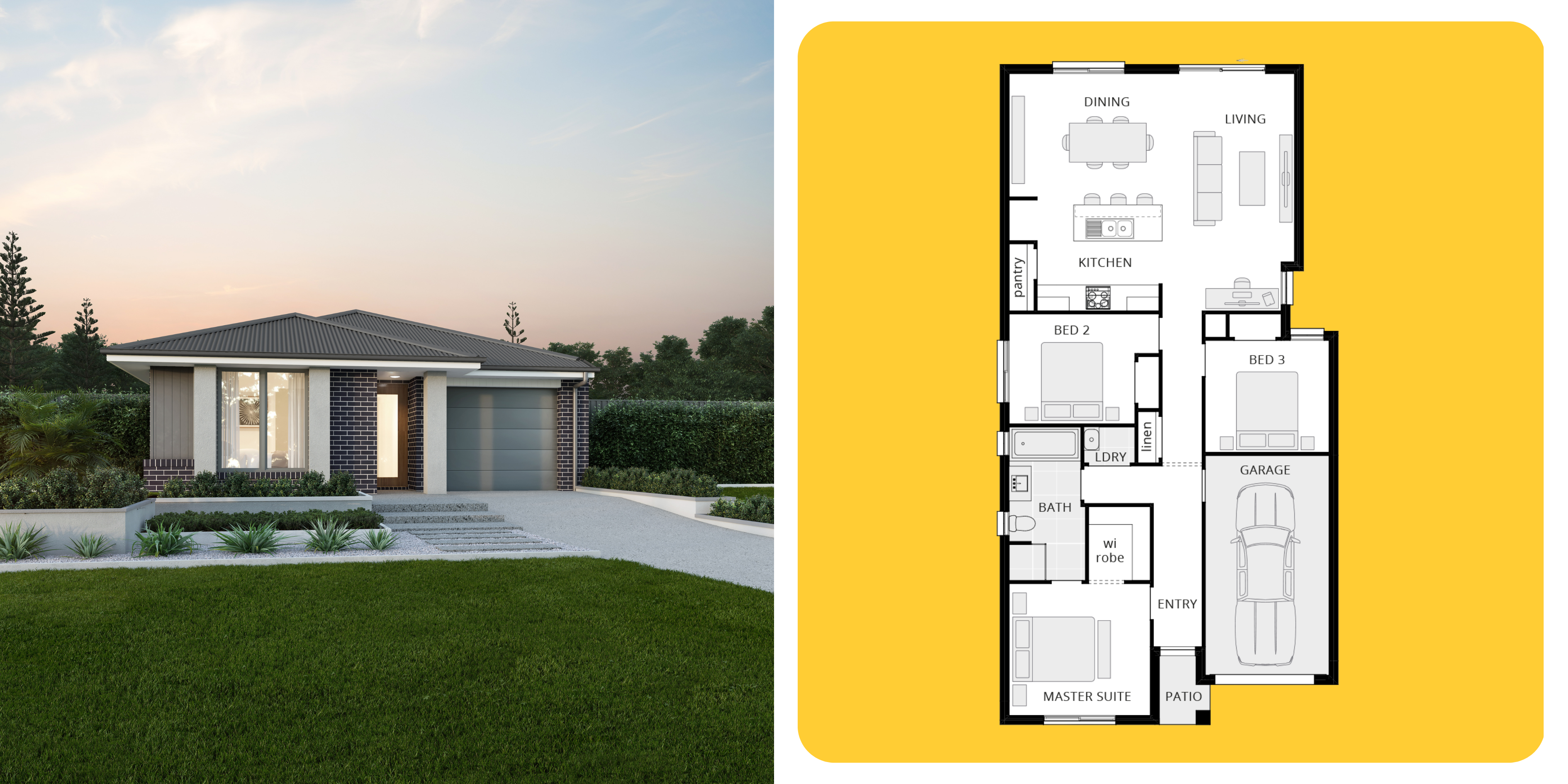
5. The Eden
The Eden delivers a forever home perfectly designed for young modern families. Three bedrooms are connected by the activities zone with a family bathroom and a clever two-way study nook. The central living area is a wonderful open-plan space offering a corner kitchen that overlooks the dining, living and alfresco for all-year entertaining. The private rear-positioned master suite completes the home as the ultimate sanctuary. You'll love living every day in a beautiful Eden design we've crafted just for you.
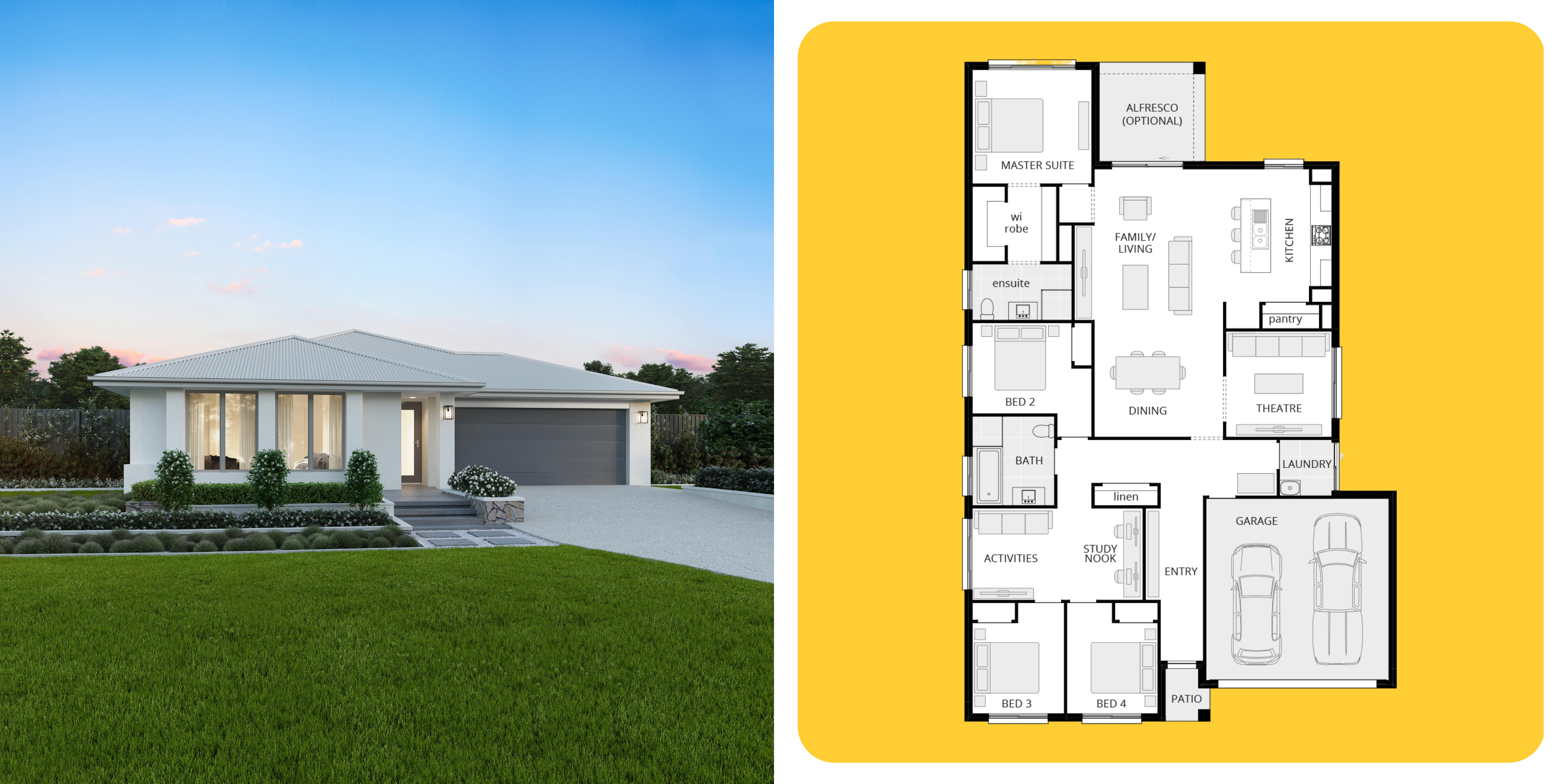
6. The Kingscliff
Perfect for narrow blocks, the Kingscliff cleverly offers an abundance of space. Featuring three separate living areas to enjoy with an extra living space at the front and an open-plan family room at the rear. Upstairs, the incredible front-positioned master suite offers an impressive parents' retreat area to wind down in your very own space. The generous bedrooms mean every member of the family has a great space to call their own. You will be delighted every day with the comfortable living offered in the Kingscliff.
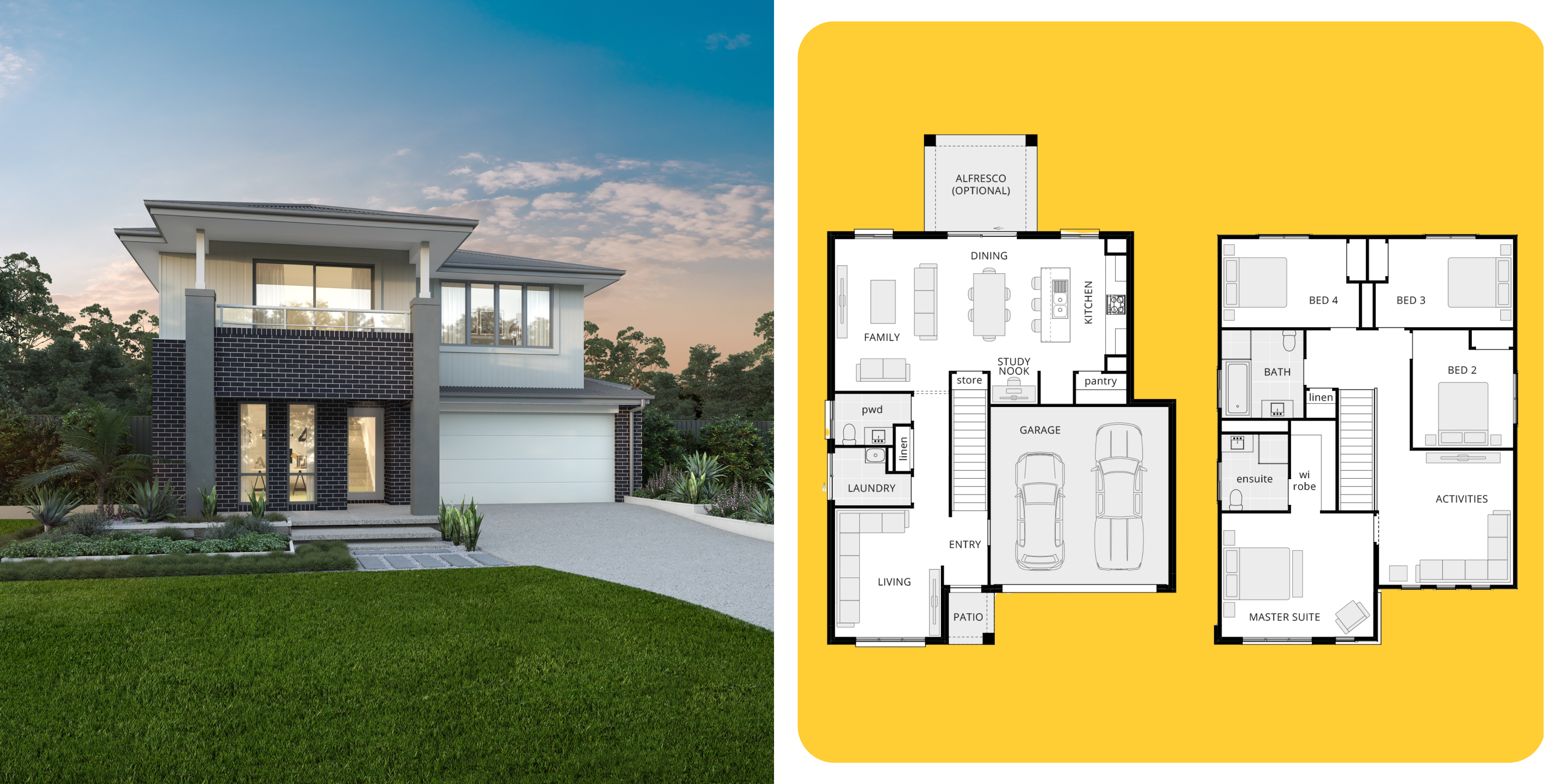
7. The Tasman
The Tasman is the perfect affordable two-storey home that maximises space for every member of the family. Enjoy the range of options you have with a home theatre and activity zone to give your family the ultimate flexibility. The downstairs is dedicated to entertainment and connection with a kitchen and the light-filled open-plan living/dining, which flows onto the optional outdoor alfresco.
Retreat to the upper floor, where you'll find four bedrooms, all with built-in robes, and plenty of additional storage. There is no need to compromise on space and comfort with this cleverly planned two-storey design.
