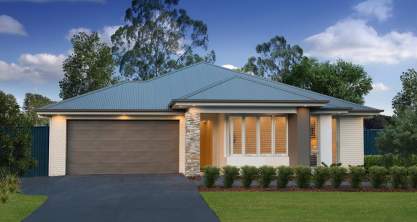Living in the Lakeside
Discover Luxury Single Story House Plans
Life in the Lakeside is special, it’s where memories are created, and laughs are shared.
This beautiful new luxury singles storey house plan, part of our Stuart Everitt Collection, truly embraces its name, with expansive windows in the Gourmet Kitchen and Dining, the stunning Lakeside will allow you to enjoy your stunning vista and adapt to the way you love to live.
The Lakeside includes everything you’d want in a brand-new luxury home, with privacy and spaces to come together being key standout features in this home design. Read on to find out what all the fuss is about.
Finding a home that is a safe haven for your family is key. As soon as you open the door, the entry to this wonderful home is private, leaving the privilege to discover your beautiful Lakeside only to your family and friends.
With an option to add a study, located next to the Double Garage, working from home will be easy, especially if you have clients, a Powder Room is located right across the hallway.
Down the entryway and off to the side, the Children’s Retreat is located adjoining the Family Bathroom conveniently also with a Linen, so you won’t ever run out of storage. Bringing the minors of the household together is the Children’s Activity room, which is the connector for all three Bedrooms each with Built-In Robes. Fitted with a desk for study, the entertainment options are endless all in a private location.
A neat Powder Room with two-way access from the Children’s Activity and the hallway which leads you to the open plan living space is yet another example of privacy for the residing household.
Down the hallway and to the other side, the stunning Master Suite featuring two Walk-In Robes, perfect for separating your clothes from your partners and large sliding doors to escape the daily grind, which you’ll find comfort in your own private retreat. Finishing off this ideal retreat, is the Ensuite, a large and luxurious space to wash away the worries of the day.
Exit the hallway and you’ll find yourself in the stunning open plan living hub, located at the rear of the home. Featuring the Family/Living, Dining and Gourmet Kitchen, this is the space you’ll see your family and friends gather to catch up and share in priceless memories, and with views to the outdoors, you can enjoy the beauty of nature all year long, as well as keep a close eye on the kids in the backyard.
The Gourmet Kitchen will excite and delight with the option to upgrade to a Butler’s Pantry, providing that much-needed bench space or alternatively that perfect space to hide away the appliances.
Opening up from the Dining is the Alfresco Cabana, which provides an effortless connection between the open plan living space and the stunning outdoors.
Off to the side, the Home Theatre is located. This versatile space provides the option to be both private, with a single door to access from the inside and open, with sliding doors that connect to the Alfresco Cabana.
The Lakeside luxury single storey house plans are versatile, private and embrace the way you love to live your life. To find out more about this stunning new luxury home, click here.



