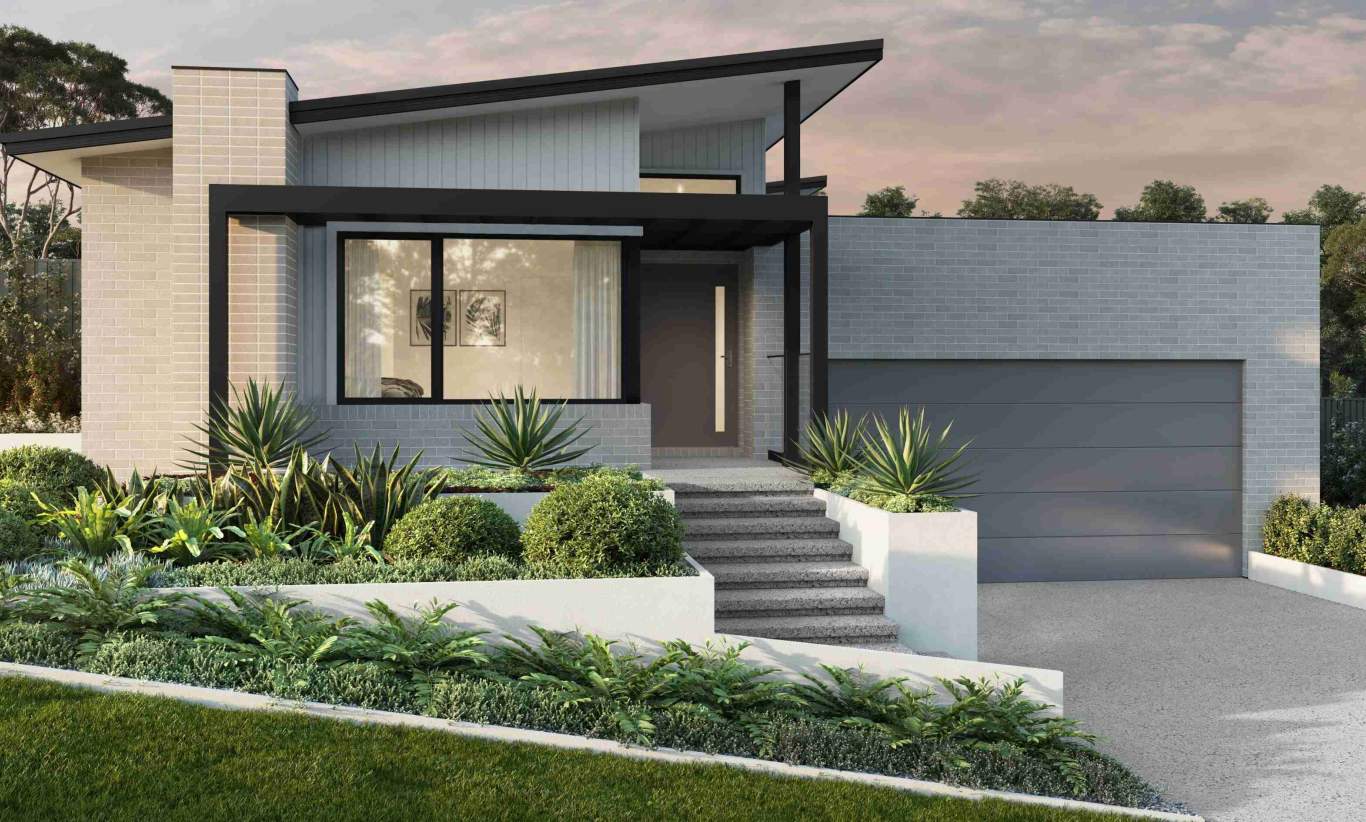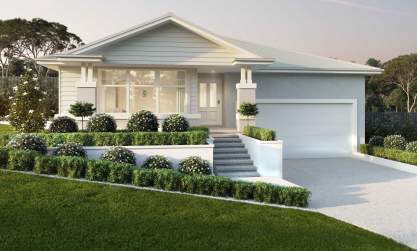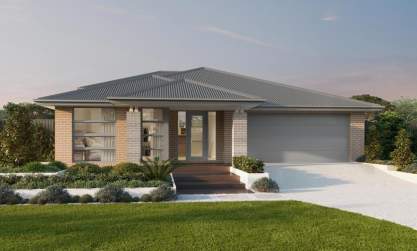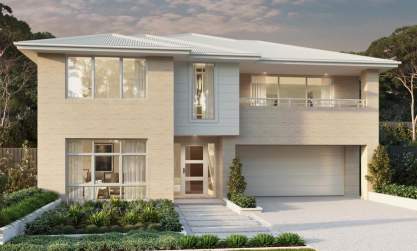Split level house design - The Darlington
Have you found the perfect block of land and are keen to take advantage of the fantastic view in front of you? We understand that the world is not flat, so we’ve expanded our range of split-level home designs that offer the perfect solution for a sloping block.
Introducing one of those designs we're very excited about - The Darlington. This design now provides even more flexibility for those sloping blocks or challenging home sites.
Generous floorplan for sloping blocks
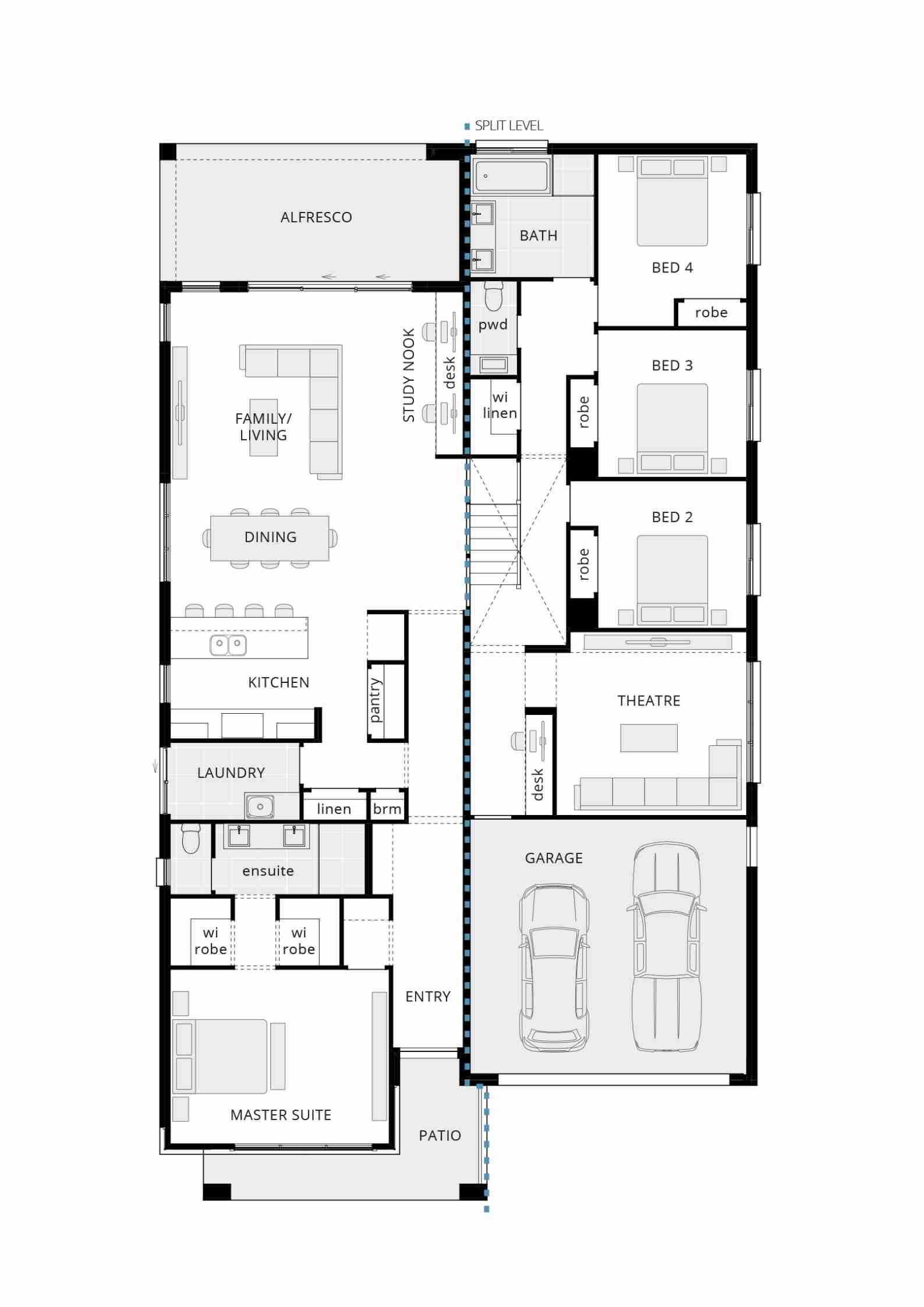
The Darlington is from our split-level range, perfect for sloping blocks. This house design has been specifically created with family living in mind, reflecting an appreciation for space and privacy. Explore this beautiful home design and you’ll see why it's already turning out to be a customer favourite.
You'll discover the luxurious master suite located at the front of the home which encompasses a walk-in robe and a private ensuite. This sanctuary is situated in an ideal location, away from the hustle and bustle of everyday life and the remaining bedrooms.
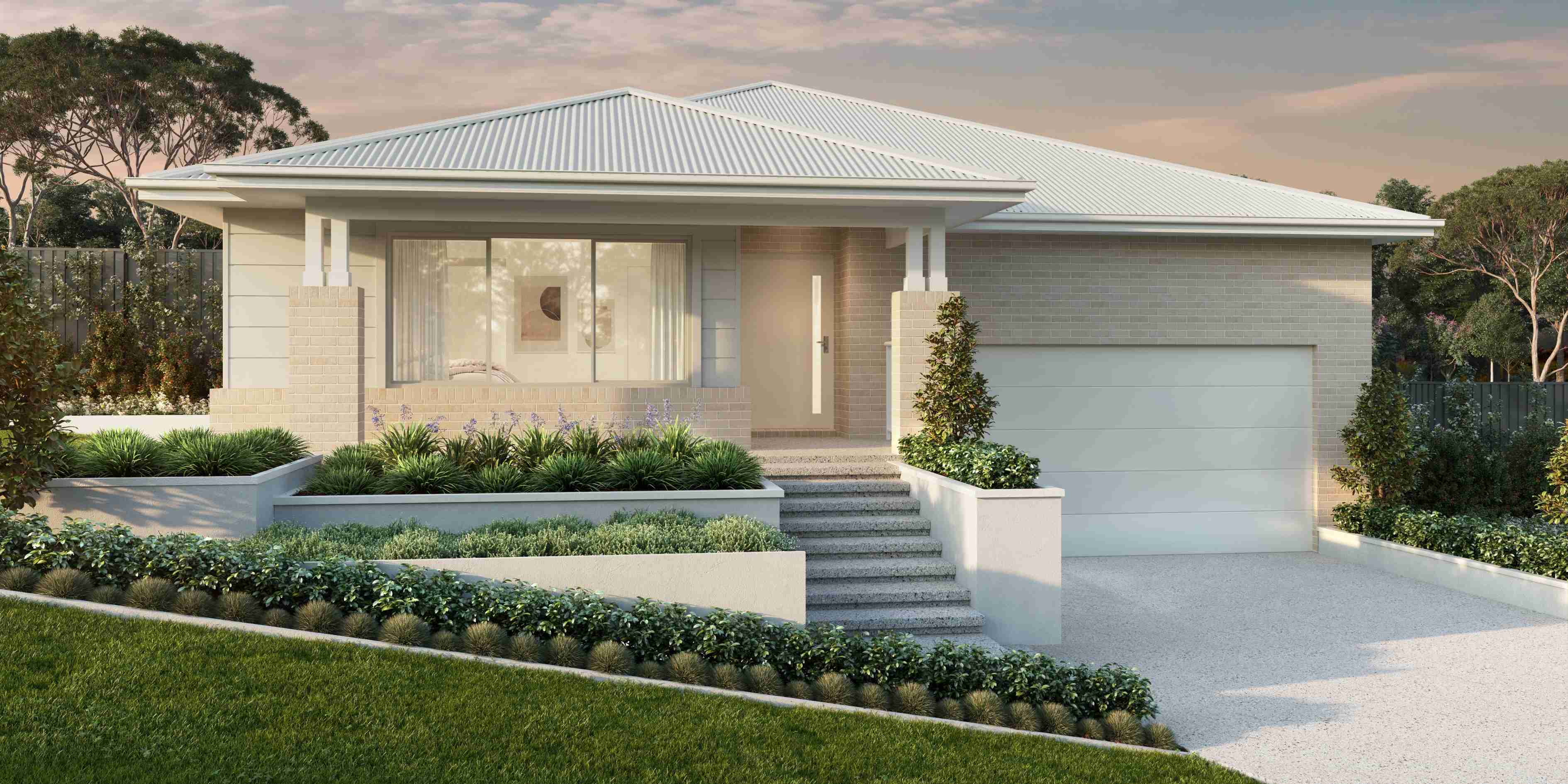
You'll see from the floorplan that the Darlington can split directly down the centre which will be great for your sloping block while also providing a larger sense of separation for each of the living spaces. The alfresco area right off the open-plan living allows you to take in awe-inspiring views any time of the day. The inclusion of the home theatre provides extra family living space and is the perfect place for movie night. With two separate study/office spaces the whole family can find their own little nook to get work done.
The Darlington split-level floor plans are smartly designed and perfect for sloping home sites. You can learn more about this design, start exploring the floor plans and view the facade options by clicking here.


