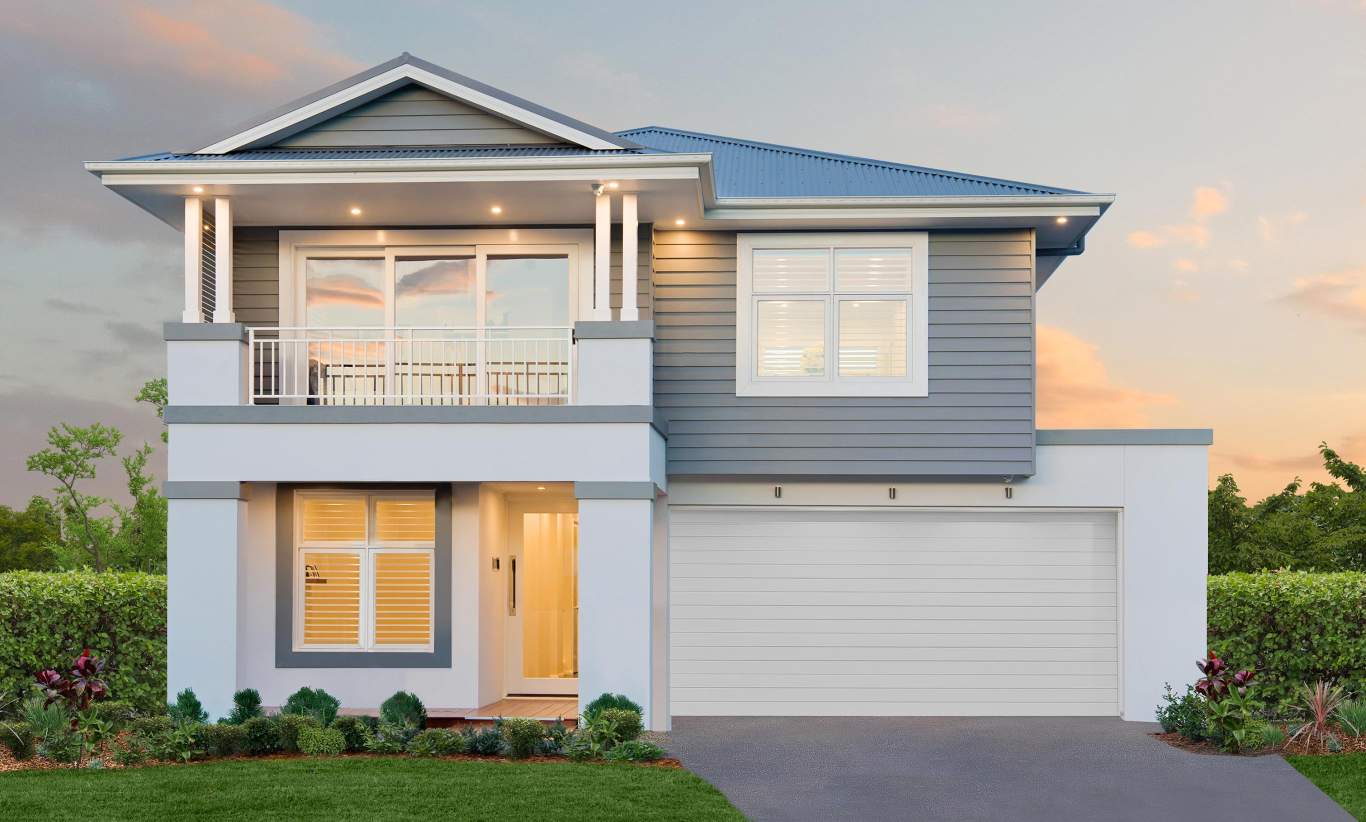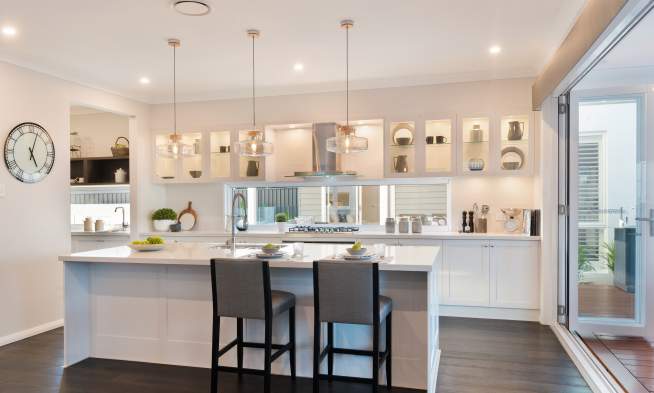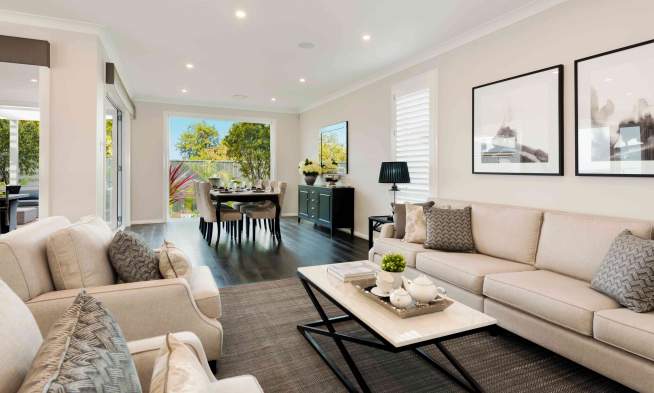Our New Award-Winning Home - St Clair 37 One at Calderwood
The stunning Classic styled St. Clair 37 One, is now a part of a special award-winning group of McDonald Jones display homes. This beautiful Calderwood show home recently won Best Display Home $350,000-$450,000 at the South Coast Master Builders Awards.
Showcasing a list of impressive architectural features this display home won the judges over with its combination of rendered brickwork and Linea weatherboard plus the quality finishes throughout this large family home.
The selections throughout this display home are timeless Classic with Hamptons influences which showcase the architectural details leaving the finely executed finishes to take center stage throughout his beautiful display home.
Here are some of our favourite features of this display home:
1. External combination of colours and textures. The Colourbond roof in Basalt complimented by the Taubmans Endure “Phoenix Fossil” painted on the Linea Weatherboard with the much loved "Surfmist” to the Fascia, Gutters, Garage Door and Water tank finished with a Gunmetal driveway.
2. Crisp, bright and light – Classic white featured through this home creates tranquillity and sense of space throughout every room. We adore the Caesarstone Cosmopolitan White benchtops in Kitchen, Bathrooms, and Laundry.
3. Classic architectural elements such as the high 2.7m high ceilings the classically styled cornice and the beautiful plantation shutters on windows.
4. Modern must-have’s feature of the clear glass splashback that runs the length of the Kitchen and continues into the over-sized Walk-In Pantry.
5. Details, details and details - frameless mirrors, stainless steel and chrome metalware throughout and timeless black and white accessories through this display home.
The St.Clair has become one of our most popular home designs proving that a smartly designed home can deliver a huge amount of space and living no matter how small the block. This design allows for flexibility so you can create and recreate your home to suit your needs without needing to change the layout.
As you make your way down the hallway, past the stairs and you can slip into the spacious Home Theatre, or head straight into the heart of the home which is an open and airy beautiful space.
This large Family/Living room, with a large Gourmet Kitchen plus Butler’s Pantry, and the Dining room, of which flows onto the outdoor Alfresco Cabana, the perfect entertaining space.
When you make your way up the Staircase, you will soon find yourself in the ultimate family accommodation sanctuary. The rear features three additional Bedrooms, a quietly positioned Study Nook for free time or homework duties plus a spacious Children’s Activity.
The front positioned Master Suite features a large Walk-In Robe, a luxurious Ensuite plus its own private Balcony letting the light flood into your private sanctuary.
The St. Clair home offers a unique sense of light and space and you are sure to enjoy your visit to this award-winning home, open every day 10am – 5 pm at our Calderwood display centre




