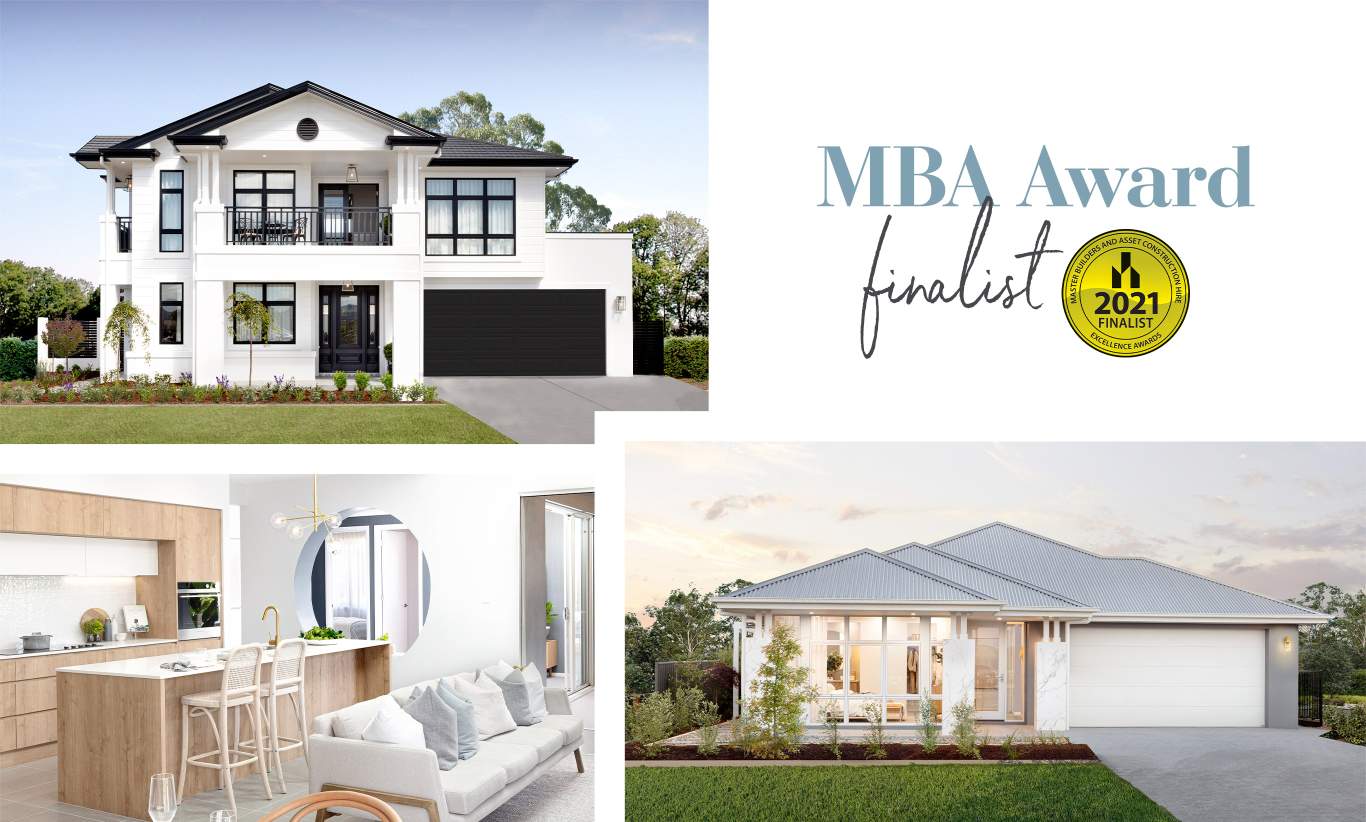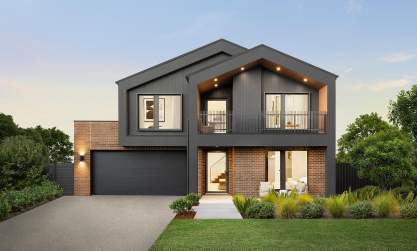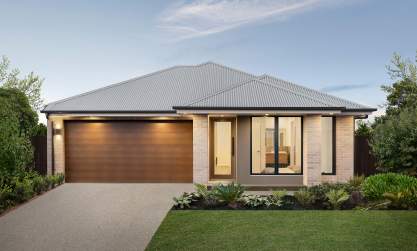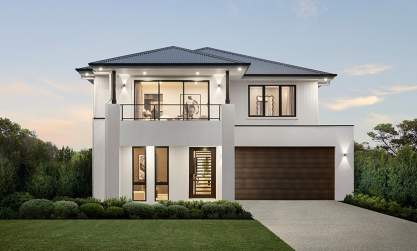Excellence Awards in the ACT
We are so thrilled to share that our two Googong Display Homes have been announced as finalists for the 2021 Master Builders Excellence Awards for their respective Display Home categories.
Read on to find out what makes the Cranbourne 36 & Veuve Executive two beautiful homes that unapologetically stand out from the rest!
Luxury Two Storey Home - The Cranbourne 36
The showstopping Cranbourne 36 exudes Classic Parisian styling that raises the bar, delivering a high-quality, luxury home to inspires the customers to create their dream.
Flawlessly in tune with the life and demands of living in Australia’s capital city, the Cranbourne offers flexibility and functionality with impeccable design creating the ultimate two-storey home.
This design flows from the front positioned Master Suite, which is the ultimate parent’s retreat, with double basins and large walk-in Robe, creating a spacious dressing room.
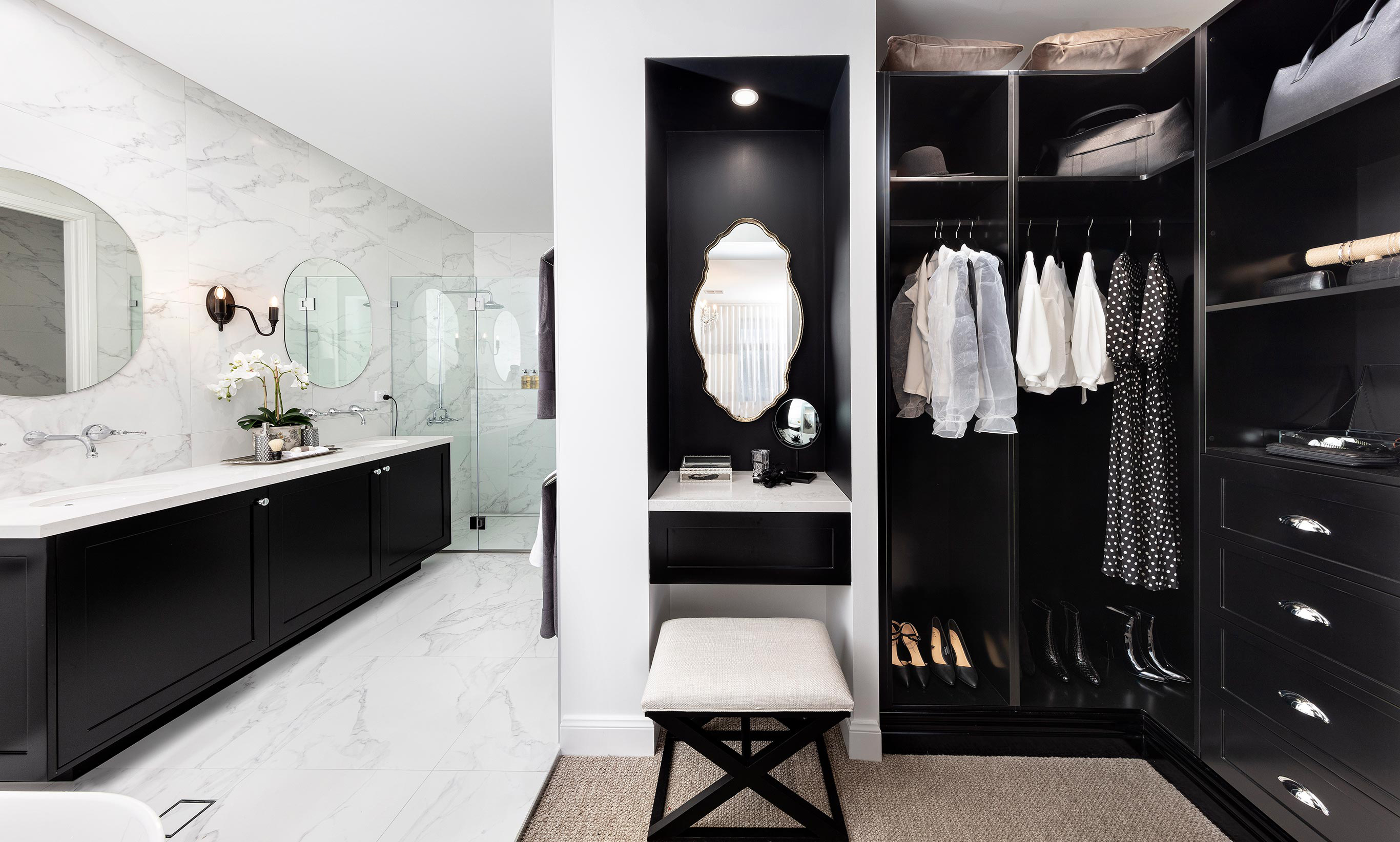
Throughout this home there are numerous spaces to relax and unwind within this spacious home. Starting with the generous Home Theatre, central to the ground floor which flows through to the open-plan Gourmet Kitchen and Family/Living space and into the Dining and Alfresco Cabana, ideal for year-round entertaining.
The additional Powder Room is a refined option for this home which is conveniently positioned on the ground floor with easy access to the main Family Living or from the internal garage access.
The second floor is dedicated to peace and privacy for your family or guests bathed in light from the upper-level balcony. The thoughtfully designed Children’s Activity is the ideal secondary Living for your home, plus three Bedrooms, a Study Nook and a family Bathroom with a separate WC and walk-in Linen.
We spoke with our Interior Design Manager, Nadine Latunin about the inspiration for the styling throughout this home:
“The styling for this home was to be classically based with a Parisian influence. Very chic, have an element of the unexpected, and appear effortless. There is warmth in this style, and it comes from a layering effect, everything tells a story and has a sense of history or family around it. There is a perfect mix of traditional and new for a unique beautiful stately look.”
Scyon Stria splayed cladding, Monier Atura Concrete create a wonderful external impact across the striking white and black colour palette. Inside, the showstopping Grand Oak herringbone timber floors, French polished timber stairs and beautiful Caesarstone Calacatta benchtops are the luxury elements that create this dreamy home. Plus, stunning textured feature wallpaper that brings a sense of elegance inside combined with the decorative and eye-catching tiling externally to complete this home beautifully.
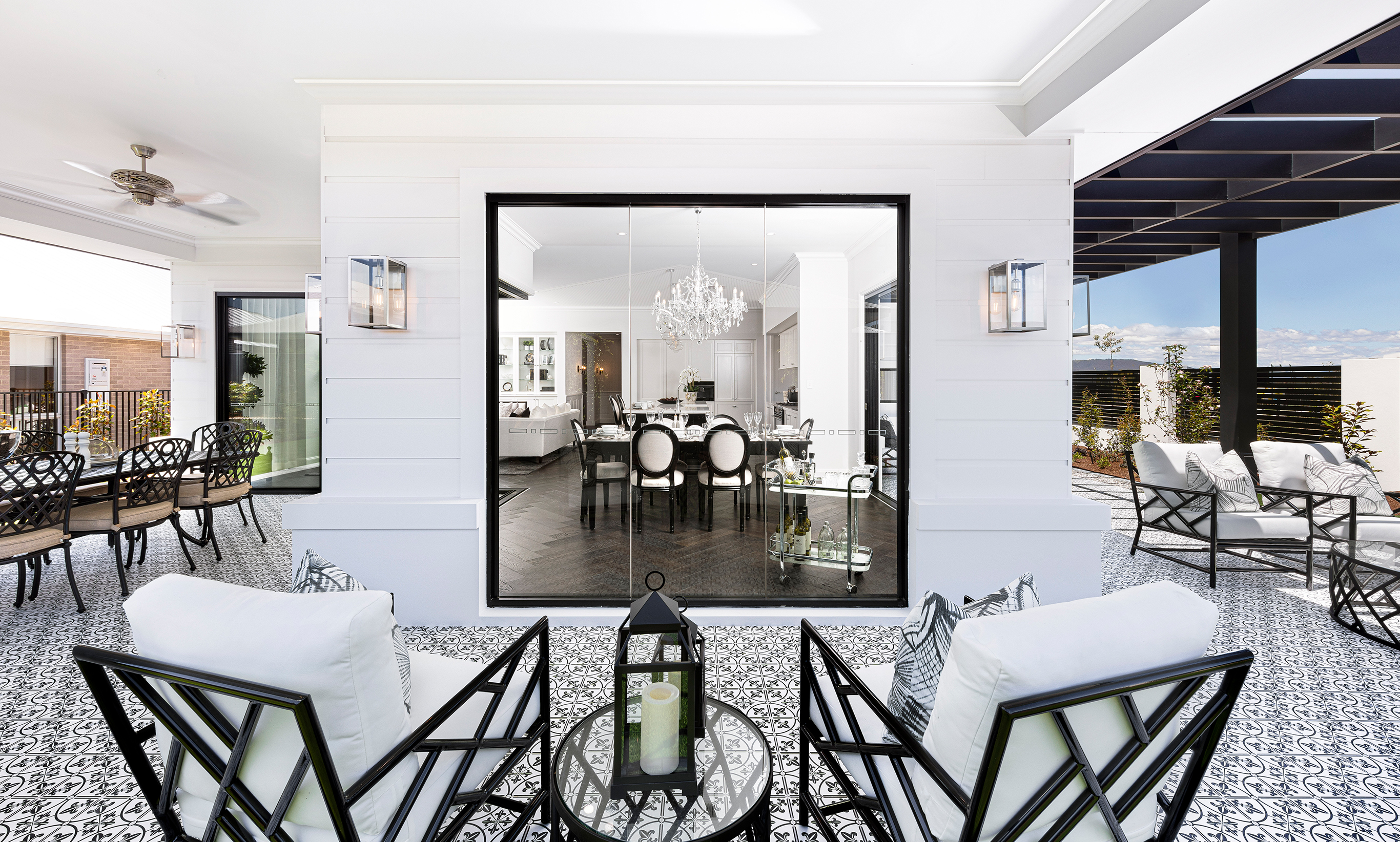
The home is a true conversation starter, and with its stunning interior design and classic premium finishes, it is easy to see why it has become one of our most-loved Display Homes is such a short time. Experience this home for yourself and ignite your passion for Parisian Luxe.
The Veuve Executive
Light-filled spaces, easy indoor-outdoor living and plenty of room for the kids or guests. The Veuve is where good design and tranquillity combine to create a sanctuary with all the luxuries of modern living.
This home was designed for young families who were looking for a little bit extra or those who aspire for a stylish modern home with numerous spaces to relax, connect and entertain.
It’s the outstanding flow of this design that has appealed to our ACT customers, with the considered architectural design delivering style and functionality for discerning clients.
The practicality of this design is evident from the moment you enter the home with a light-filled Master Suite, spacious walk-in Robe and Ensuite positioned at the front of the home for peace and privacy.
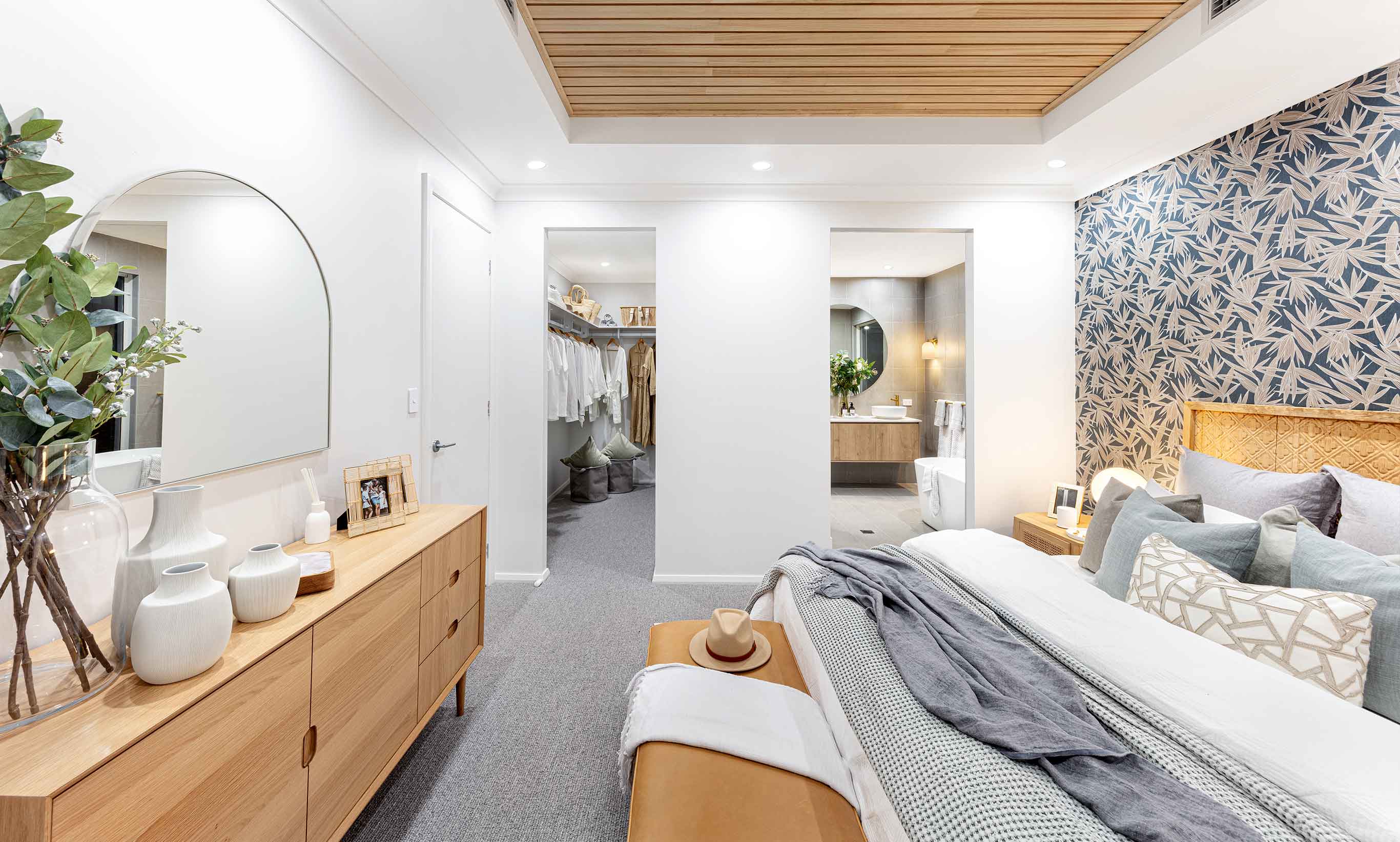
Follow the flow into the quiet Home Theatre or through into the expansive open-plan Living, Dining and Gourmet Kitchen. The space features an expansive raked ceiling over the family and living area with three integrated Velux sky windows that creates a wonderful sense of space, light and comfort.
The Alfresco Cabana is perfectly suited for modern lifestyles and entertaining all year round or explore the architectural feature of the big circular cut out with views from the Kitchen into the Children’s Activity, which always invites positive comments.
The architectural design delivers thoughtful functionality with a dedicated children’s or guests wing with a central activity, family Bathroom and three smartly designs Bedrooms.
This Urban Organic styled home was lovingly created by our talented Interior Design team who describe this home as:
“Relaxed style brought forth by a natural colour palette, warm woods and natural shapes. Plush comfort above all. Natural elements, textures, layers, create a naturally homely feel. Simplicity should be the guide to this style and the focus is to open the space and have seamless transitions from one to the next."
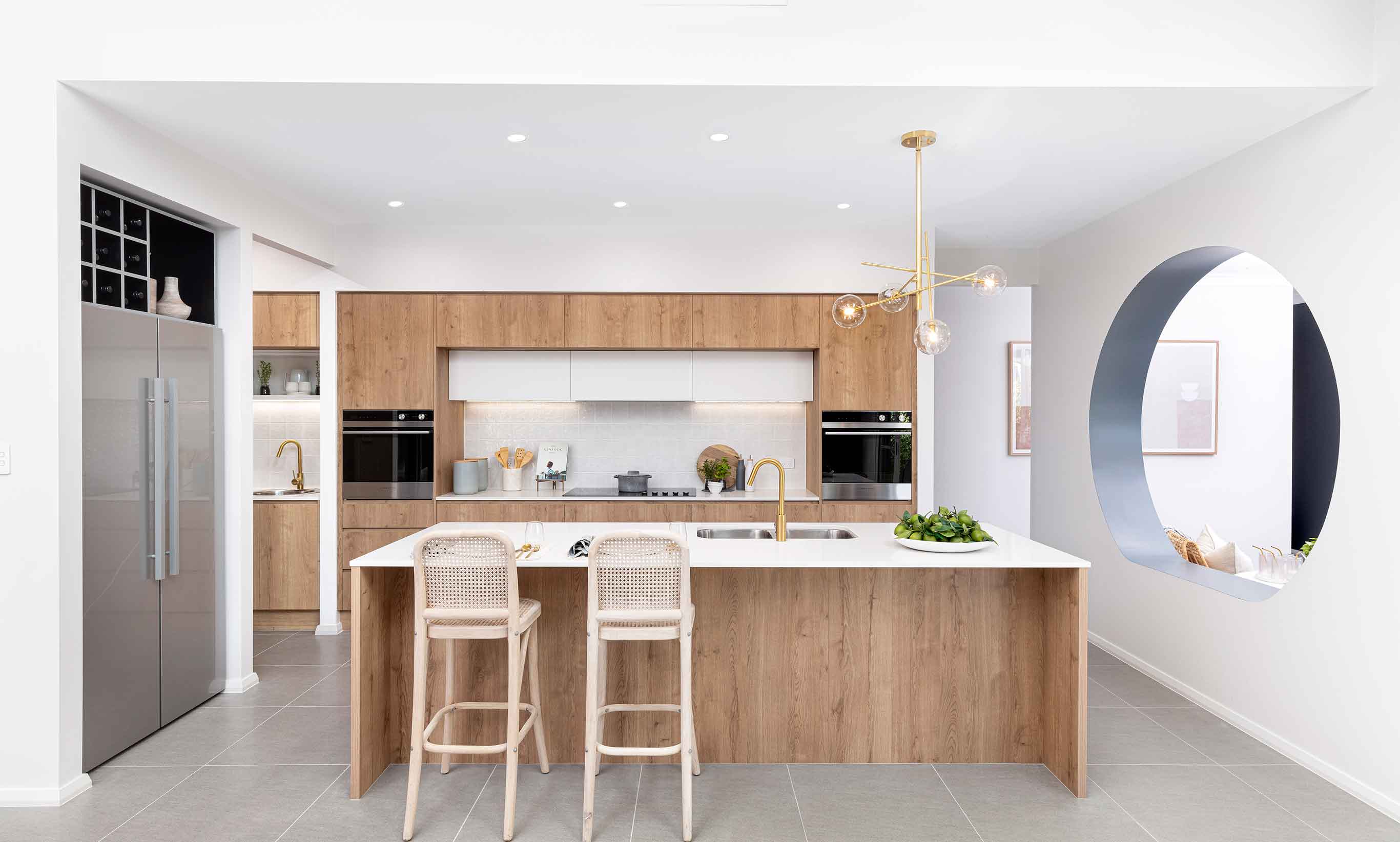
The integration of internal and external materials delivers a high level of finish and are standout features of the Veuve Executive. Beautiful marble feature pillars greet you at the entry for a natural yet luxurious element, combined with the large format matt tiling that flow from inside to out. Stunning Caesarstone Osprey benchtops seamlessly marry into the profiled joinery and the Kitchen comes to life with the coffered ceiling with Glosswood timber lining creating the Veuve’s true elegance.
The inspiration for this project was to create a highly functional floor plan with a timeless layout of practicality for a modern family.
Luxury Home Builders
McDonald Jones homes are renowned for their architectural design and quality finishes. We invite you to visit these beautiful display homes to experience impeccable styling and design for yourself.
Our display centre team are available to help identify your needs and desires, offering options for customisation across our extensive range of designs, so plan your visit today.
Call our McDonald Jones Homes team on 1300 555 382 or enquire online.


