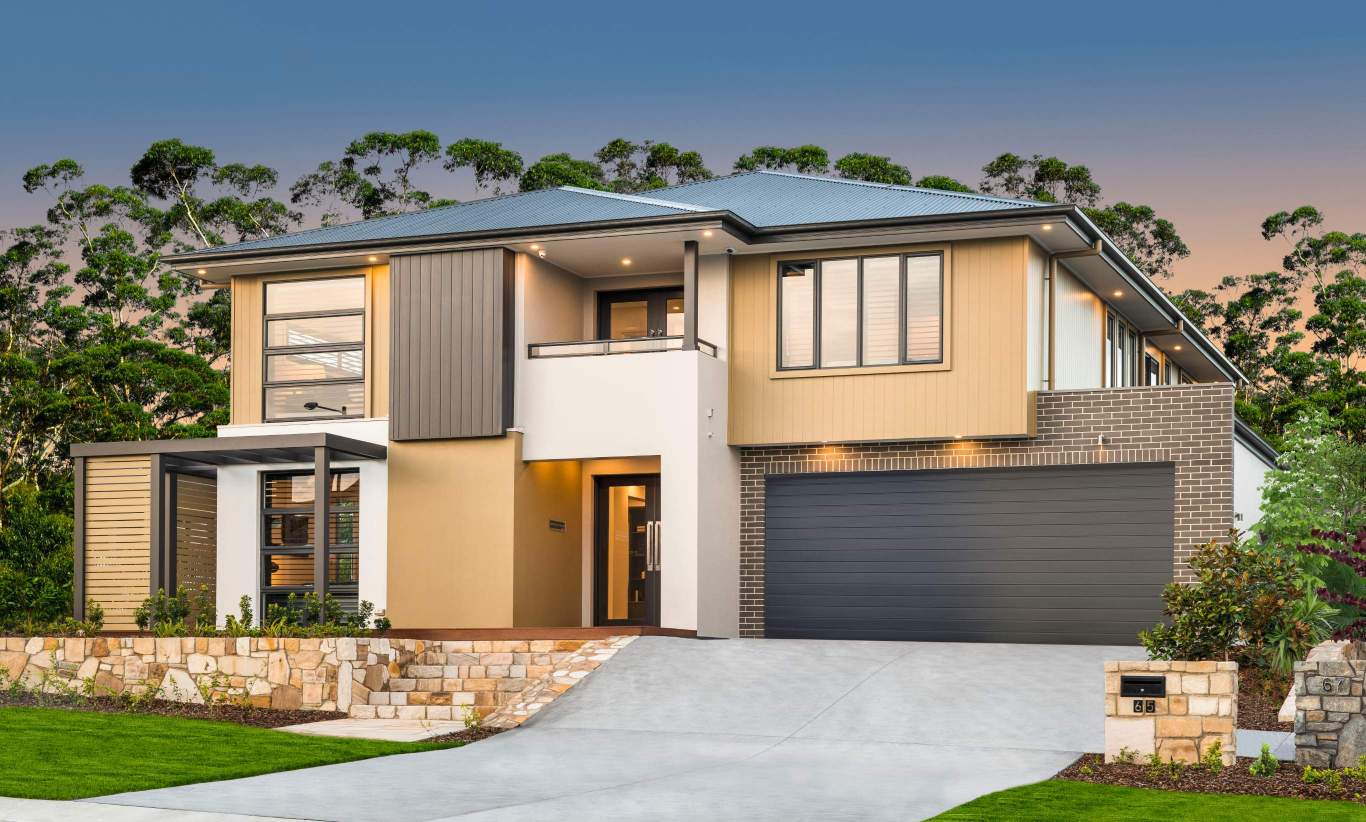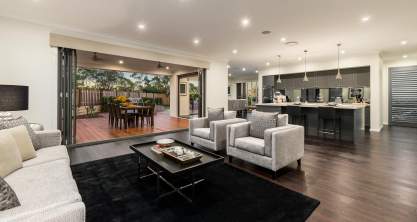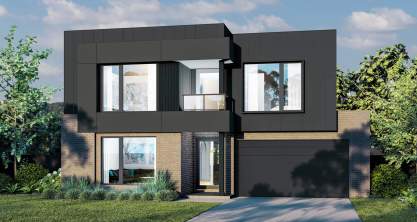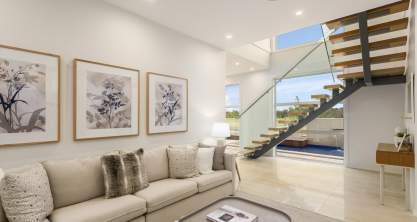Fall head over heels for the Metropolitan design
The Metropolitan is a lavish two storey design with a Master Suite of Hollywood proportions and a layout perfect for working from home. Entering this grand design, you are welcomed by a comfortable Sitting Room to your right (ideal for a home waiting room) with a Home Office also cleverly positioned nearby.
At the rear of the home, you’ll discover an entertainer’s delight – an open plan Gourmet Kitchen, Living and Dining room all filled with natural light. The most challenging part of living inside the Metropolitan will be the constant question of whether to enjoy a meal indoors or out, with the expansive Alfresco easily accessible from both the Dining and Living room.
When it comes to storage throughout the home there is no issue, with five built-in storage areas plus a galley Walk-In Pantry, two Walk-In Robes, and the holy grail of Dressing Rooms in the Master Suite.
This spacious Dressing Room lies upstairs, connecting the deluxe Master Suite to a large Ensuite featuring his and hers sinks. This parents retreat also treats its occupants with a Built-In Desk and steps out onto a secluded Balcony for a romantic evening with drinks.
Tucked neatly away at the other end of this floor are three minor Bedrooms and the main family Bathroom, complete with a separate bath and shower, and twin sinks. The needs of children haven’t been forgotten either with room to play and study in the Children’s Activity that is positioned at the Staircase landing.
The Metropolitan respects the duties of everyday life and rewards with simple luxuries. Catering even for narrow blocks, this home effortlessly ticks every box on the wish list.
Although this design is only available in the ACT, if you live in NSW and love this floor plan (including that sumptuous Master Suite!) you should check out the Tallavera design.





