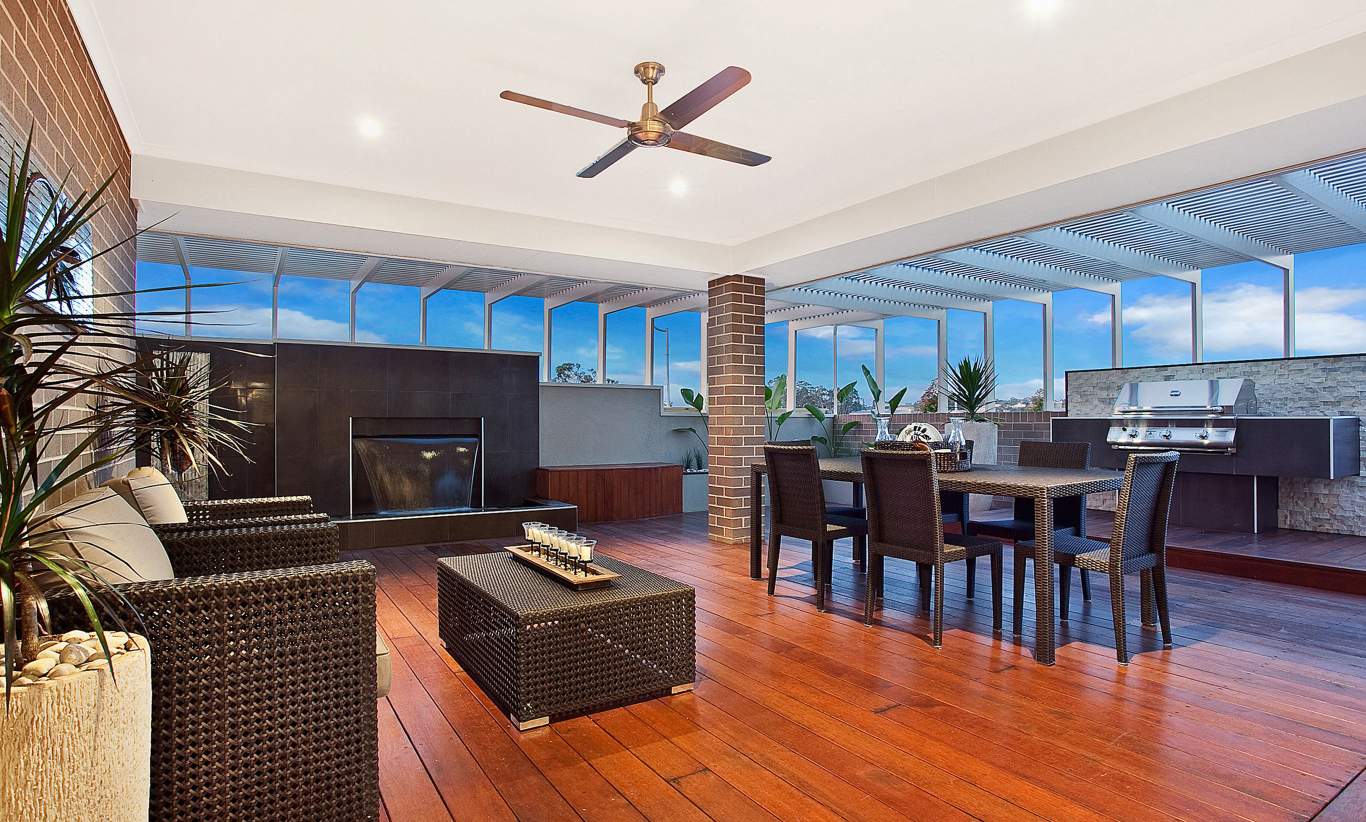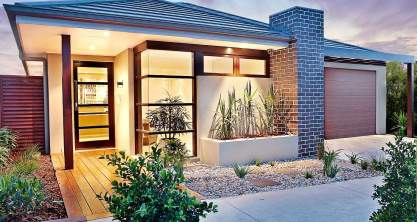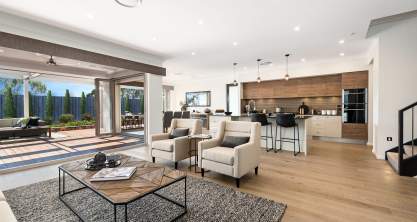Take me to Santorini
As the name suggests, the Santorini new home design will make you feel like you are living along the beautiful coastline of the Greek islands with the beautiful sea breeze flowing through the home. The Santorini will have you experiencing all this and a whole lot more as style meets functionality in this flowing floor plan.
As soon as you step through the Santorini, your eyes immediately gaze toward the heart of the home.
Before we get there, the front of the home features a minor Bedroom wing consisting of three minor Bedrooms, a family Bathroom and a Study Nook, providing the young ones of the family their own separate break out area to escape to at the end of a long school day.
Walk through the hallway, and you’ll find yourself in the space that caught your eye earlier, the heart of the home.
Featuring a large Gourmet Kitchen, perfectly positioned to face the rear of the home, making sure the chef of the household is included in all the action.
Close by, the Family/Living and Dining space effortlessly connect together with the Gourmet Kitchen providing one large space for family and friends to gather at the end of the day.
The beauty of the Santorini is that this floor plan offers a number of different scenarios depending on your individual needs.
The Alfresco Cabana can be positioned to flow from the Family/Living space providing sole access from the open plan living space to the great outdoors. This scenario means the Home Theatre is positioned off to the side of the open plan living, making movie nights a more private experience.
Alternatively, the Alfresco Cabana can be positioned off the Dining room, placing it more in the rear centre of the home. The Home Theatre being positioned to the side of the Alfresco means the great outdoors can be access from both rooms in the home. This design is perfect for those wanting to expand entertaining zones in their home.
Separation and a personal sanctuary is just what is needed at the end of the day, that’s why the Master Suite is ideally located toward the rear of the home, separate from the minor Bedroom wing. Featuring a large Walk-In his and hers Robe, making for plenty of storage and a spacious Ensuite, taking a break has never been easier.





