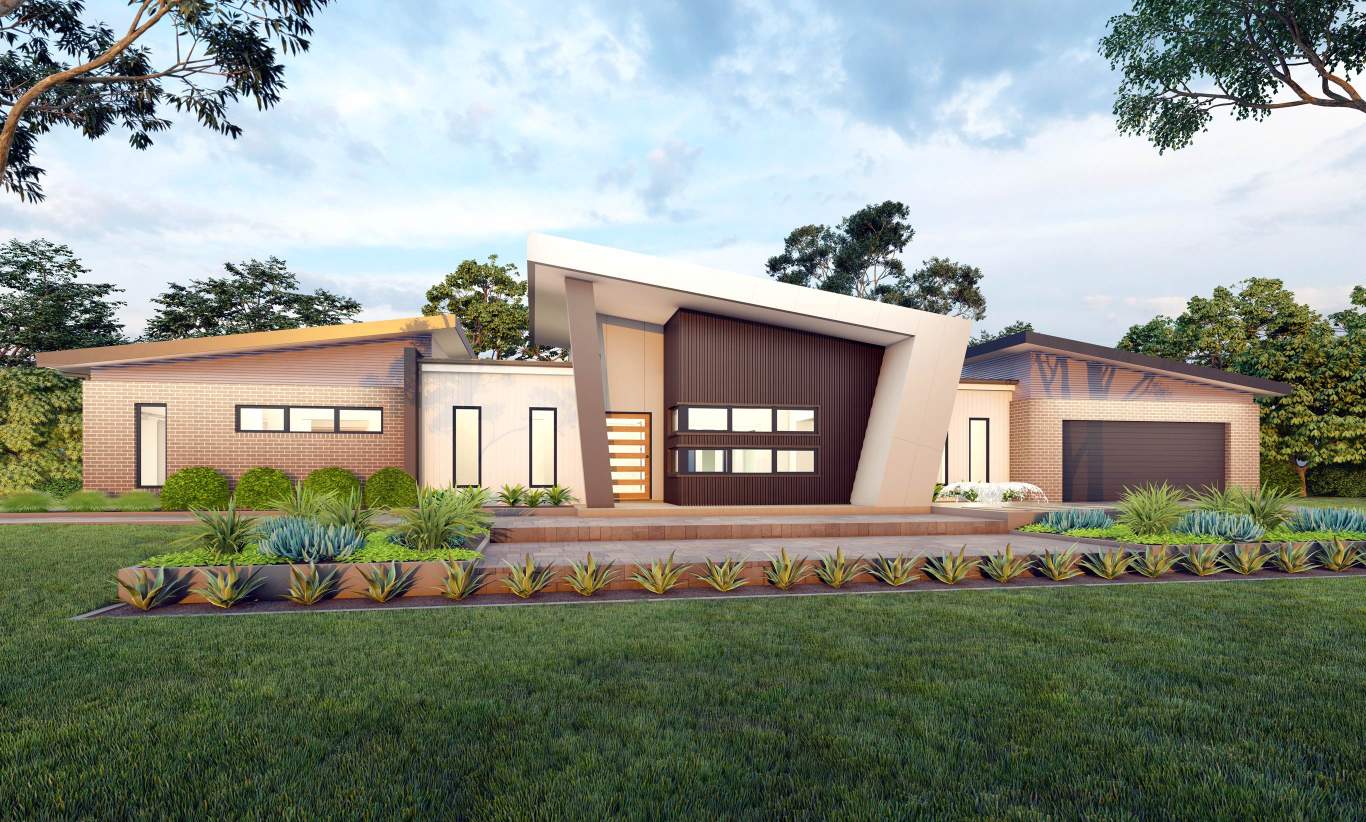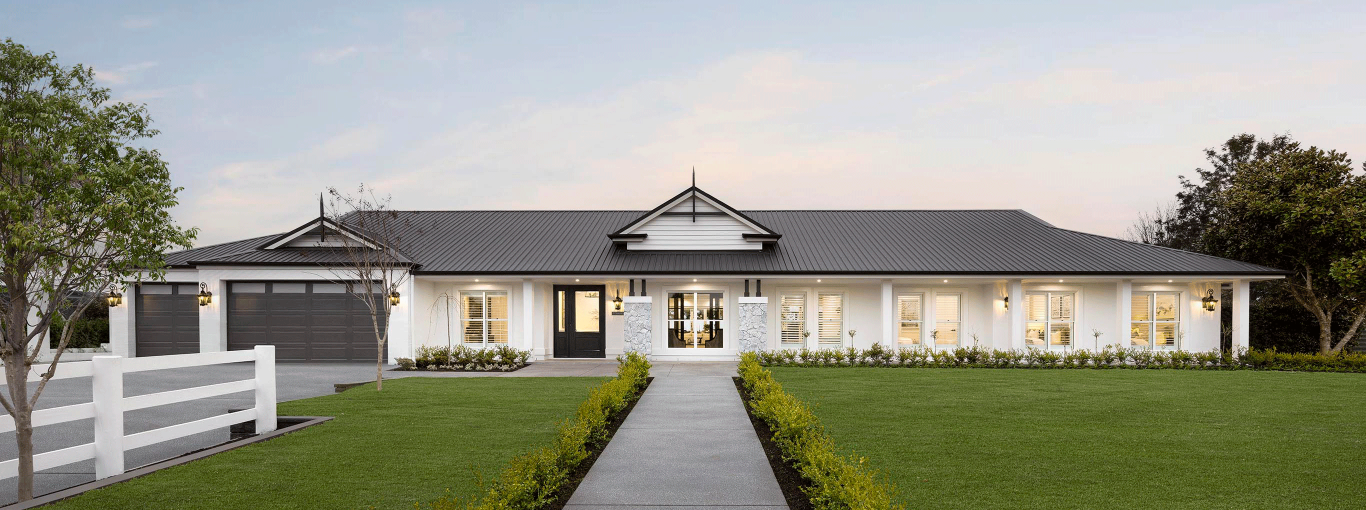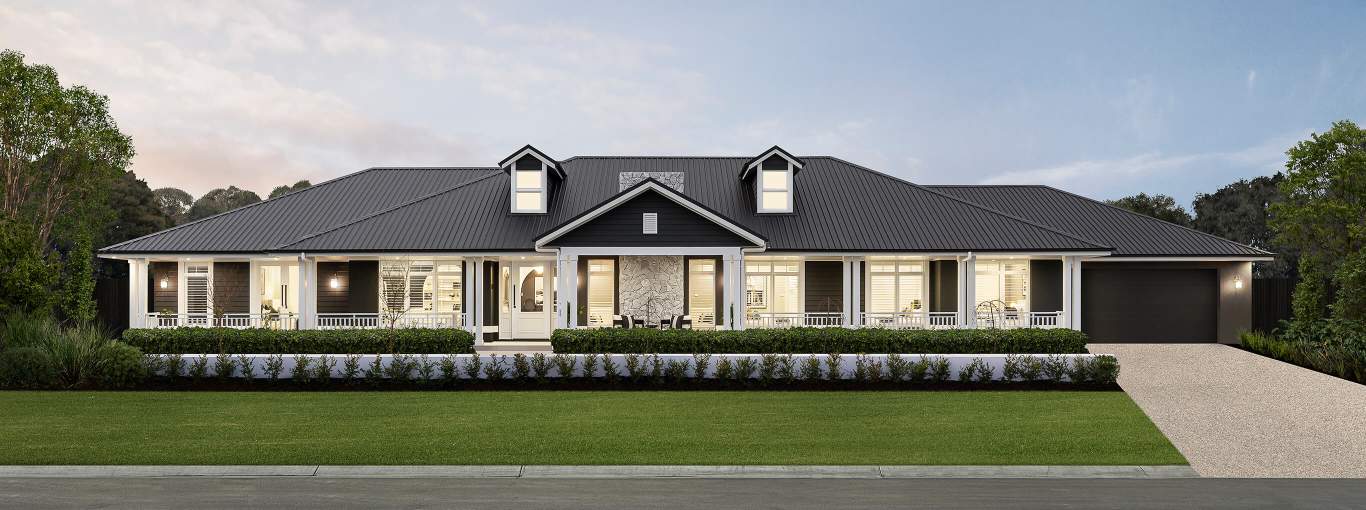Introducing the Majestic Montrose Country Home Design
Flawless Acreage Home Design
After almost two decades of creating grand country residences, we are thrilled to introduce a new country home design to the Country Living Collection. We have fused the most loved elements of our Bronte, Hermitage and Tuscany to create the magnificent Montrose, country house plans offering the best of both worlds with unsurpassed design and flawless functionality.
The Montrose is the epitome of thoughtful and aspirational acreage home design, offering facade options to create a classic, traditional country homestead or a more contemporary design aesthetic to create a modern and luxurious, rural retreat.
Discover Contemporary Country House Design
The grandeur of this design greets you with its impressive entry. Reflect your personal style from the moment you enter this home with two picture recesses showcasing your favourite artworks. The Home Office is ideally positioned for easy access from the Entry, offering separation and privacy to the central spaces of the home.
Guests will be drawn into the sprawling central Living which offers the ultimate connection zone, perfect for enjoying home life and hosting events with effortless ease and enjoyment. The Home Theatre is positioned adjacent to the Living. This is the ideal relaxation space, perfect for family movie nights or enjoying your favourite sport at full volume.
The incredible Gourmet Kitchen features a large wrap around Island for the whole family to connect on busy mornings. The abundance of space and ease of access within the Kitchen will inspire the chef of the home, with the oversized Walk-In Pantry or upgrade to the ultimate Butler’s Pantry.
The sprawling central living flows through to the light-filled dining and out on to the three Alfresco areas, opening to become a sensationally oversized entertaining space. The perfect backdrop for celebrations with family and friends.
The Ultimate Acreage Retreat
The two wings of the home are thoughtfully created with a growing family in mind with a magnificent Master Suite at one end of the home and a dedicated Children’s or Guest wing at the other.
The height of personalised luxury is realised within the Master Suite which offers a wonderfully large and peaceful parent’s retreat. An abundance of space and light flows through this private space with two incredible wall-to-wall Robes and a resort-style Ensuite, including a beautifully positioned bath to unwind and relax.
The Children’s wing comprises of Three Bedrooms and a Children’s Activity space, which flows out to an Alfresco to connect to the outdoors no matter what the weather. The family essentials are also located at this end of the home, including the Family Bathroom and Laundry. Upgrade to further functionality in this acreage design with the Mudroom upgrade, which comes with easy access from the internal entry from the Double Garage.
Create Your Perfect Country Home Design
The innovative design of the Montrose is not constrained to the floor plan and has a wide range of stylish Façades available. This allows you to create perfect harmony between your personal style and realise your dream street appeal.
Let’s take a deeper look at the Montrose Facades:
The simplicity and allure of the Sapphire Façade is created by the well-balanced, modern Skillion design and has an appealing combination of external elements which suits a coastal or contemporary styled home.
The Scenic Façade aligns to a modern or urban style, with a fully glazed pop-up. This façade leans towards a varied use of materials such as timber battens, render and brickwork to complement and accentuate the architectural straight lines.
If your style leans towards a modern feel, we invite you to explore the Slate Façade, which showcases a twist on the modern contemporary skillion roof and adds high impact to your new home.
The broad popularity and appeal of the Country Manor Façade is due to the versatility of this timeless exterior design, which is perfectly suited for a classic, coastal or Hampton’s styled home.
If you are looking for a modern yet timeless façade - look no further than the Hopkins Façade with its flawless Portico roof design and well-balanced, expansive window treatment, creating beautiful views in every space of the home.
Finally, if you are looking for timeless Australian charm, the Arnott Façade offers the classic combination of cladding and brick throughout the exterior, complete with larger gables and a welcoming verandah.
The Montrose country home design is a wonderful addition to our much-loved Country Living Collection, and a stunning home design to enjoy a lifetime of wonderful country living.
View the Country Living Collection digital brochure here.
We invite you to visit one of our Display Homes to speak with a Building and Design Consultant to learn more about this wonderful new design. See our full list of display homes here.




