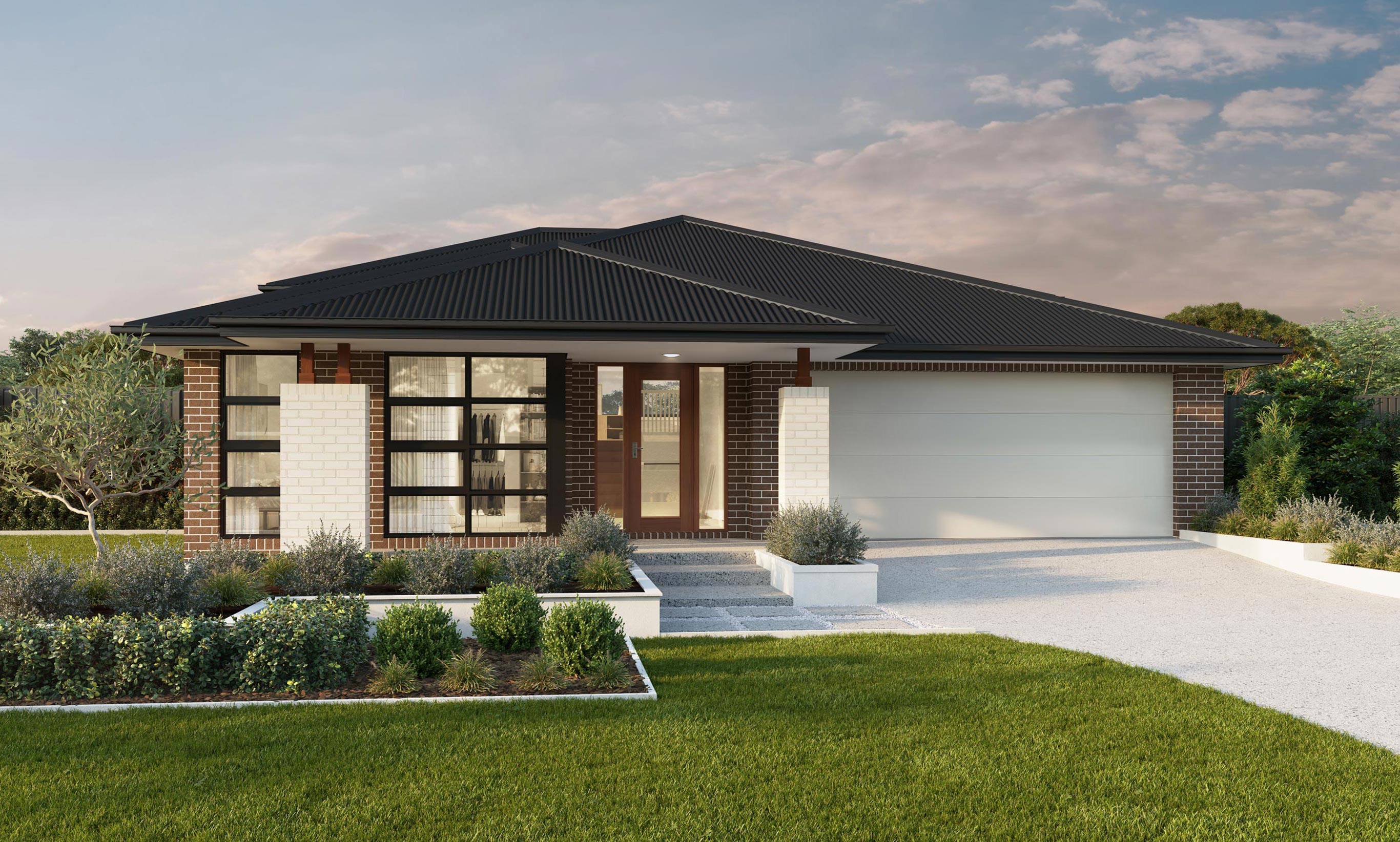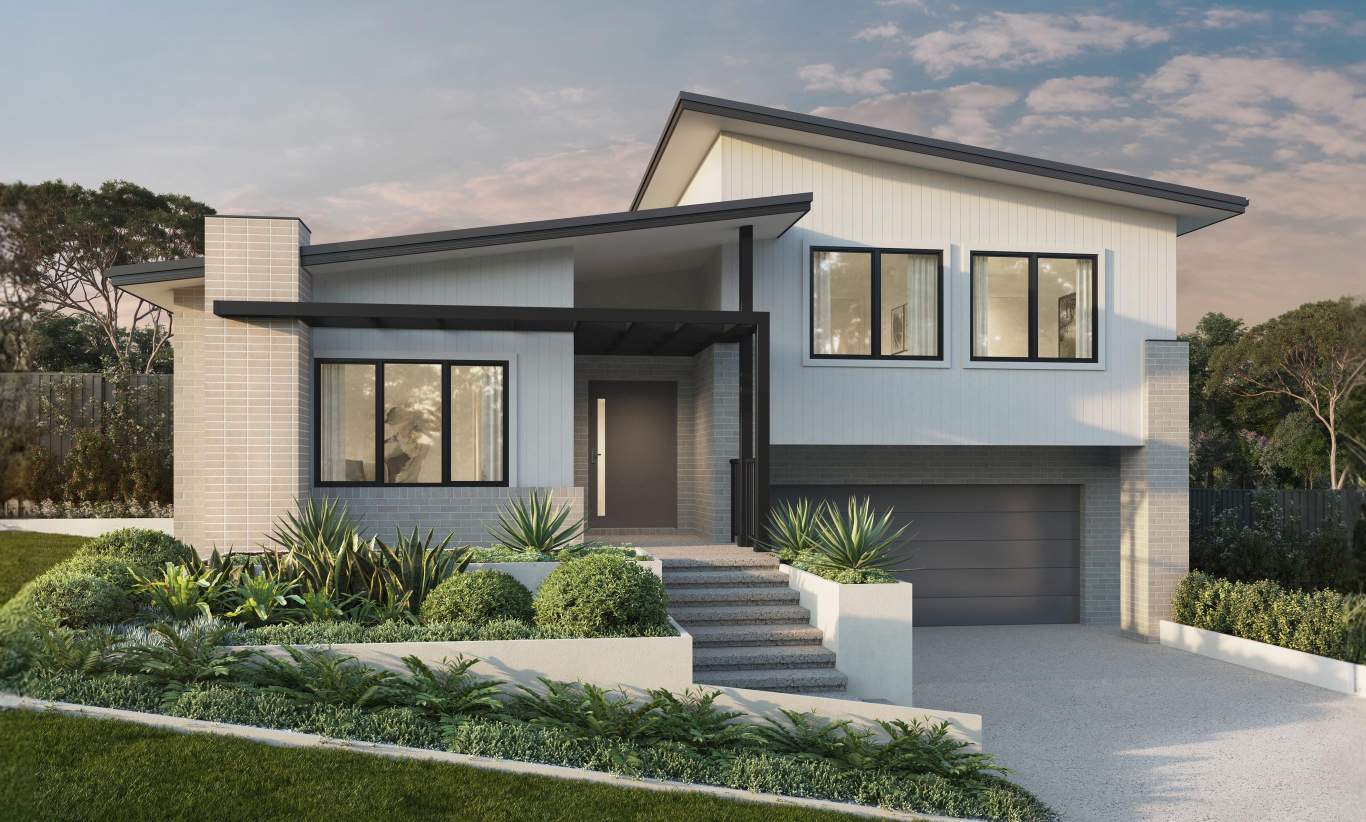Split-Level Homes: Maximising Space, Views and Design in 2025
Split-level homes offer a distinctive architectural style that maximises space while seamlessly integrating with the natural landscape. These homes are designed across multiple levels, creating dynamic and visually appealing layouts that enhance both functionality and aesthetics. Whether built on a sloping block or designed for a more structured lot, split level designs provide clever zoning, open-plan layouts and stunning interiors that elevate everyday living.
At McDonald Jones Homes, we specialise in designing and building architecturally stunning split-level homes that cater to modern lifestyles. Our split level home design ideas for 2025 incorporate cutting-edge features, ensuring that homeowners enjoy a stylish, comfortable and functional living space.
Why Choose a Split-Level Home?
Split-level homes have been a popular choice for decades, but their appeal has grown even more in recent years. With changing land availability and a greater emphasis on efficient home layouts, these designs offer a solution that is both practical and visually striking.
Maximising Space
One of the biggest advantages of split level home designs is their ability to make the most of available space. Instead of expanding the footprint of the home, different zones are created through elevation changes. This approach allows for:
- Defined Living Areas: Bedrooms, living spaces and entertaining areas can be separated without traditional walls, creating natural divisions.
- Multi-Functional Spaces: With varied floor levels, homeowners can create quiet retreats, active family zones and entertainment areas, all within a single design.
- Compact Yet Spacious Feel: By using vertical space effectively, split-level homes provide an open and airy atmosphere without increasing land requirements.
Enhanced Aesthetics
Beyond functionality, split-level homes offer unique architectural appeal. The variation in floor heights adds depth and interest to both interiors and exteriors. Some key aesthetic advantages include:
- Distinctive Facades: A split-level home naturally creates interesting elevations, enhancing curb appeal.
- Open Sightlines: Unlike traditional homes, these designs often feature half-walls, glass panels and open staircases that contribute to a sense of spaciousness.
- Modern Interiors: Homes with varying levels create exciting design opportunities, including sunken lounges, mezzanine floors and multi-use spaces.
Adaptability to Sloping Blocks
Building on a sloping block can be challenging, but split-level homes are specifically designed to adapt to these terrains. Rather than excessive excavation or costly site levelling, these homes:
- Work with the natural contours of the land, reducing construction costs.
- Provide elevated views, natural light and improved ventilation.
- Minimise environmental impact by preserving more of the original landscape.
For homeowners looking to build on an uneven or sloping site, a split-level home offers an elegant and practical solution.

Design Trends for 2025
Home design trends continue to evolve, with a strong focus on sustainability, technology and fluid living spaces. The latest home design ideas in 2025 reflect these changing priorities, ensuring that split-level homes are not only stylish but also future-ready.
Sustainable Materials
Eco-friendly building materials are becoming increasingly popular and in 2025, sustainability will be a key focus in modern home design. Some of the leading sustainable features include:
- Recycled Timber & Stone: Natural materials that add warmth and character while reducing environmental impact.
- Energy-Efficient Glazing: Windows and doors that minimise heat loss and improve insulation.
- Solar Power Integration: Homes designed with solar panels and battery storage to promote energy independence.
By incorporating these materials, split-level homes become more cost-effective in the long run, reducing energy bills and environmental footprint.
Open-Plan Living
The concept of open-plan living has transformed modern home design and in 2025, it will continue to evolve. A modern split level living room is no longer just a standalone space; instead, it is part of a larger, interconnected living environment. Key features include:
- Seamless Indoor-Outdoor Flow: Large sliding doors that open onto alfresco areas, creating an extended living space.
- Multi-Level Lounge Areas: Raised or sunken living rooms that provide distinct zones while maintaining openness.
- Natural Light Maximisation: Skylights, large windows and voids that bring in sunlight and enhance ventilation.
Smart Home Integration
As technology advances, smart home features are becoming standard in new home designs. Some of the most in-demand features include:
- Automated Lighting & Climate Control: Systems that adjust based on time of day and occupancy.
- Integrated Security Systems: Smart locks, cameras and alarms that enhance safety.
- Voice-Controlled Home Automation: Seamless integration with AI assistants for lighting, entertainment and energy management.
With these smart solutions, homeowners can enjoy greater convenience, security and energy efficiency.
Stylish and Functional Split Level Interior
A well-designed split level house interior offers a unique blend of style and practicality. Multiple levels define spaces without completely closing them off. This design approach enhances the home's natural flow, making it feel open while maintaining distinct zones for relaxation, entertainment and everyday living.
One of the standout features of a modern split level living room is its ability to create visual interest through varied elevations. Sunken lounges, elevated ceilings and large windows contribute to a spacious and airy feel, while feature staircases and smart lighting add depth and character. By incorporating thoughtful design elements, homeowners can achieve a contemporary yet comfortable space that perfectly complements a split-level layout.
Our Expertise in Split-Level House Interior
At McDonald Jones Homes, we understand the complexity and beauty of split-level home construction. Our expert team has crafted a range of stunning split level designs tailored to the unique landscapes of NSW.
We prioritise:
- Architectural Excellence: Thoughtfully designed layouts that enhance both form and function.
- Quality Craftsmanship: High-quality materials and construction methods that ensure durability and longevity.
- Customisation Options: The ability to tailor designs to suit individual needs and preferences.
Whether you are looking for a split level house interior with a contemporary edge or a timeless design that maximises natural light, McDonald Jones Homes has the expertise to bring your vision to life.
Build Your Dream Split-Level Home
If you are considering a split-level home, now is the perfect time to explore the latest split level home design ideas for 2025. Visit McDonald Jones Homes to browse our range of split level home designs or tour one of our stunning display homes to see the possibilities first-hand. Call 1300 555 382 or visit our contact page and take the first step toward your dream home!


