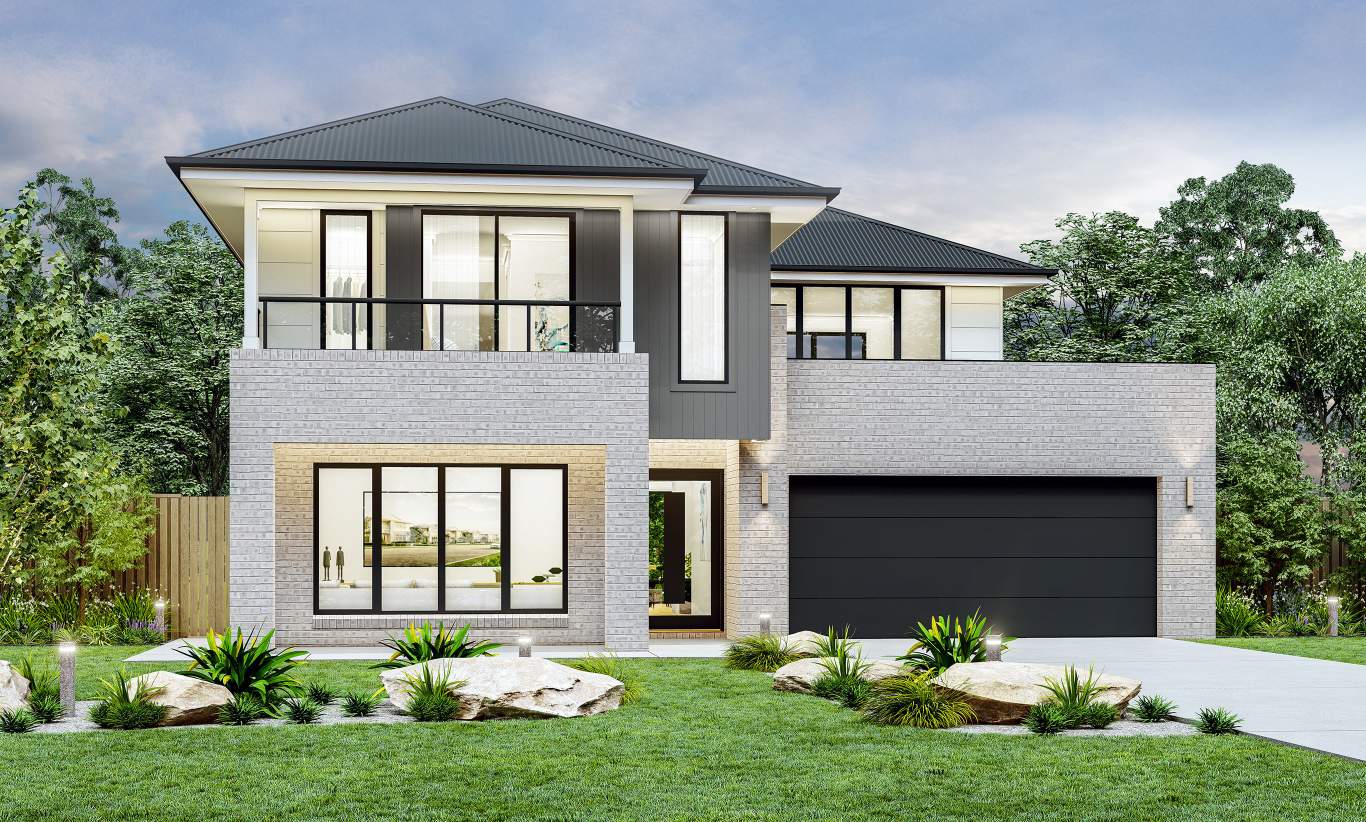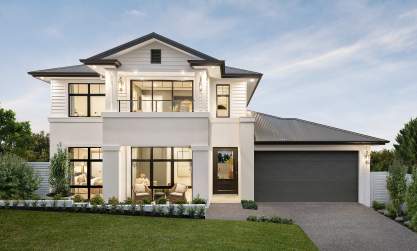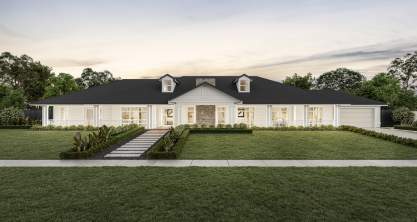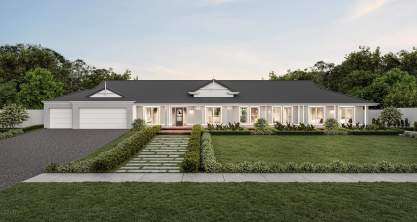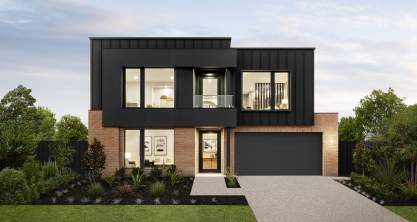Our Latest Designs - Perfect for shallow blocks
We have just released some stunning new designs that will be perfect for those looking for a design to maximise shallow blocks.
The Mayfair
The Mayfair has been architecturally designed to cater for shorter blocks 25m deep and those looking for versatile homes that maximise a wider frontage. It features a dedicated guest bedroom on the ground floor with a full ensuite and a nearby home theatre to relax and enjoy the latest entertainment.
The generous proportions of the open plan living, dining and kitchen are truly sensational, with an enormous walk-in pantry and plenty of storage for the whole family. Upstairs you can enjoy another activities space, as well as a study area to make working from home a breeze. The bedrooms and front-positioned master suite are perfect for families with an abundance of storage and space to love for years to come.
This design strikes the perfect balance of space and flow for elevated two-storey living.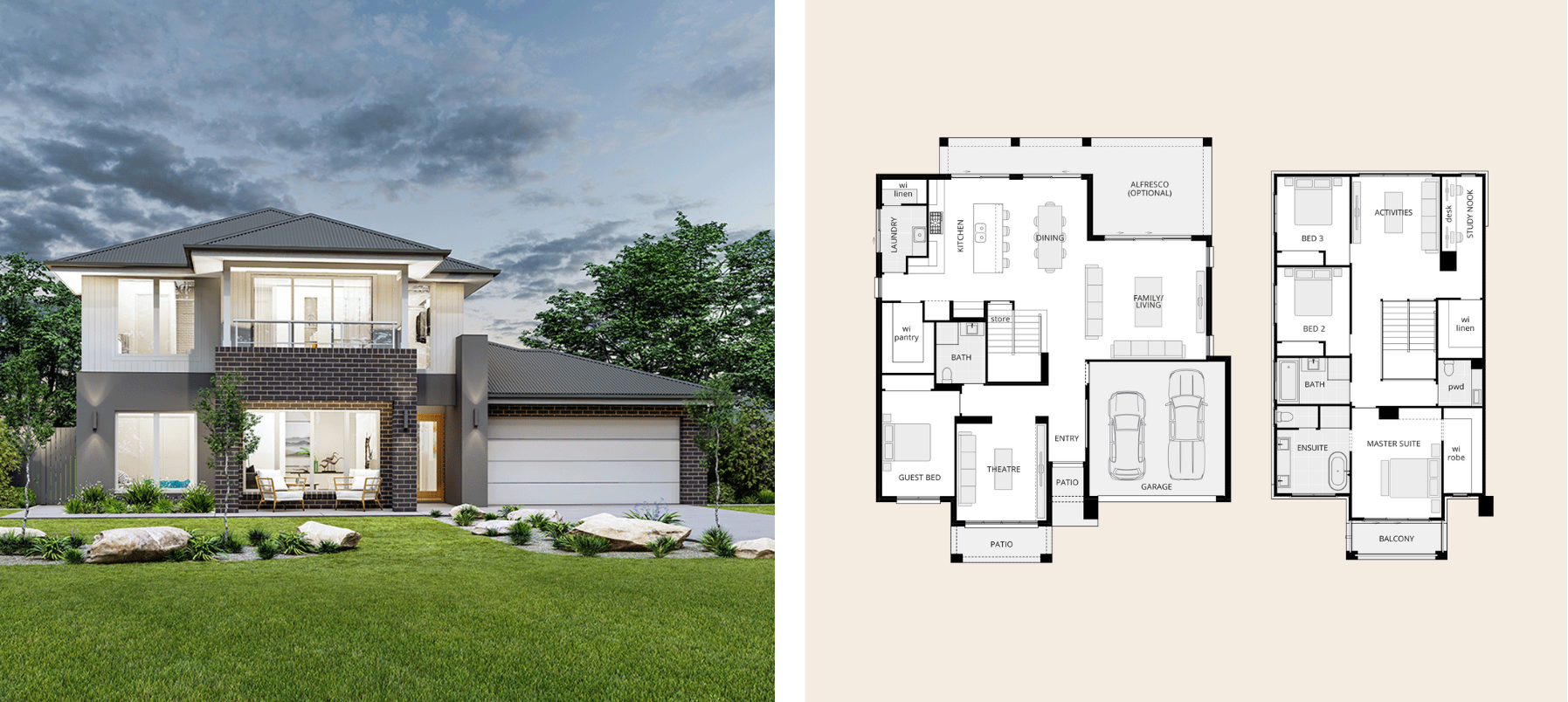
The Scarborough
The Scarborough has been architecturally designed specifically for shorter blocks that are 25m deep by 14m wide to deliver a sense of space and versatility. The home features three generously sized living areas, three large bedrooms and two study areas to make working from home a breeze for both kids and adults.
The layout of the open plan kitchen, living and dining areas open up to the backyard, offering plenty of space for entertaining. The home is perfect for families, and storage has been well considered, with linen cupboards on both levels, under-stair storage and an oversized walk-in robe in the master suite.
This latest design in our two storey design collection provides a compact and smart living solution for families looking for the perfect balance of space and comfort and comes with a range of facades and options to make it their own.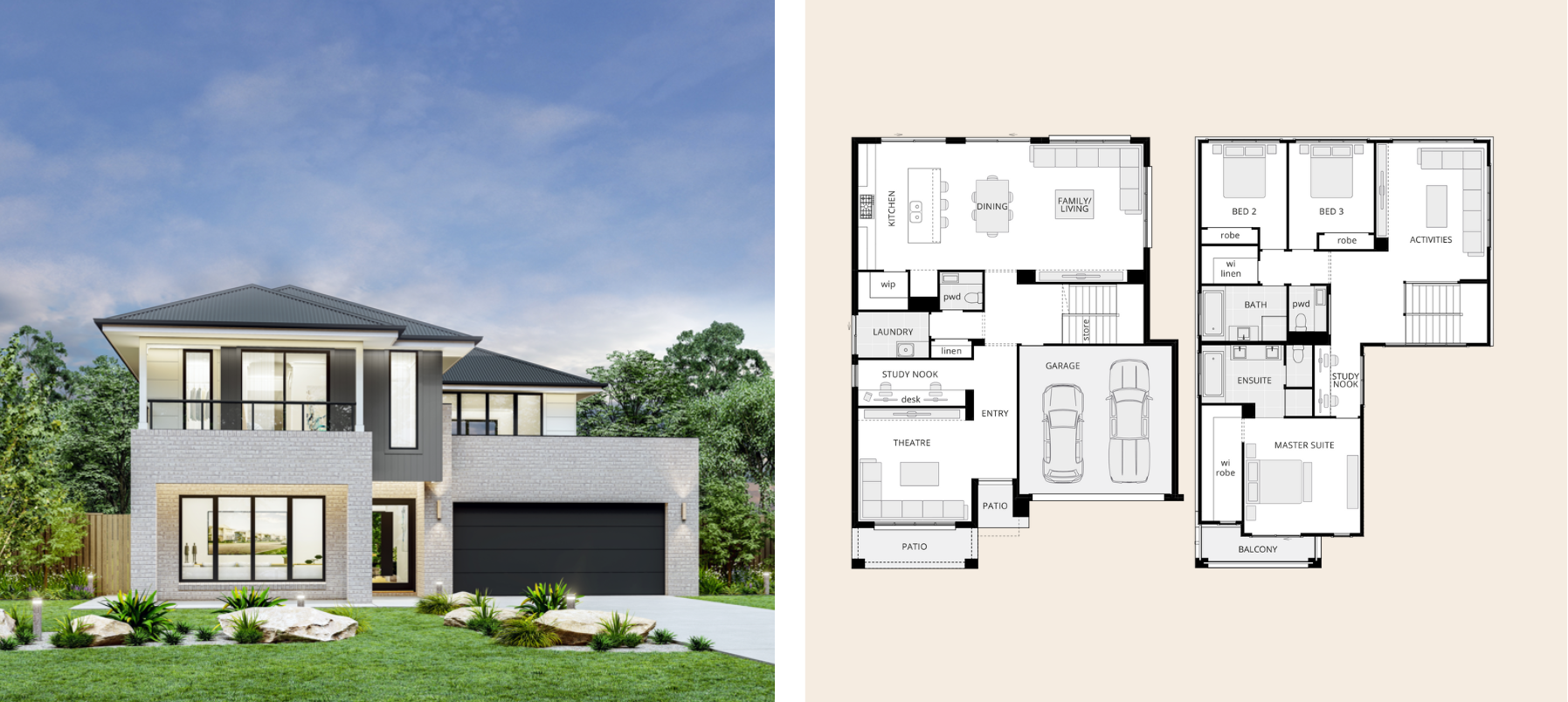
The Parkway
The Parkway is the newest single-storey design to join the Stuart Everitt architectural collection. This home has been cleverly curated to cater for families looking for a design that is perfectly suited to an 18m wide block that is only 25m deep. To maximise space and flexibility, the home features three bedrooms with a home theatre that can be easily converted into a fourth bedroom option if desired. The spacious open plan living with wide entry hallways create light-filled living and an abundance of entertaining areas.
The home comes with a range of alternative room options to consider, so families can look to customise it to suit their lifestyle and needs and brings together style and functionality to create an enviable home.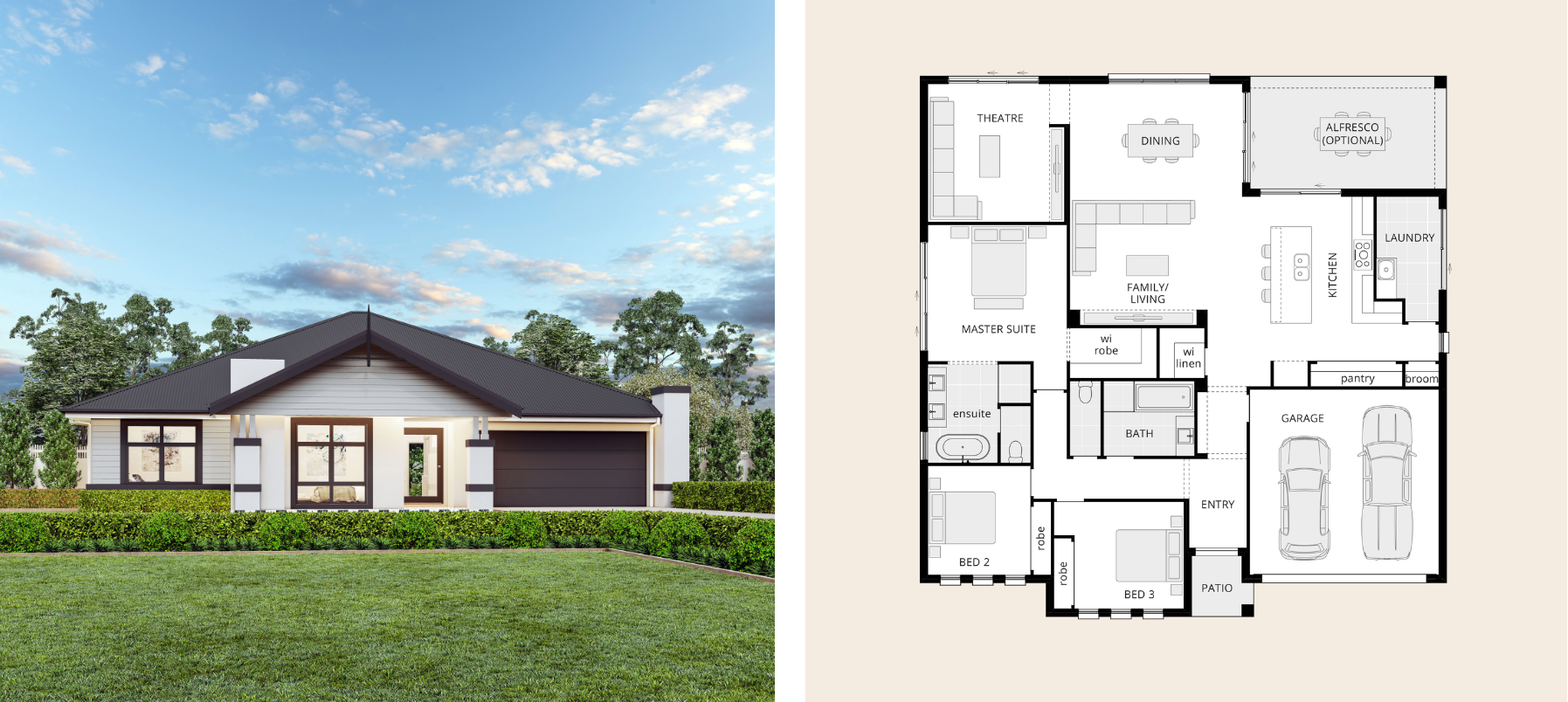
Each of these designs has its own features that make them unique, but one thing they all have is the ability to fit on shallow blocks in some of the latest land developments, such as Wilton Greens Estate in Sydney. Be sure to reach out to one of our displays nearest you and ask our Building and Design Consultants about how you can get started with your next build.


