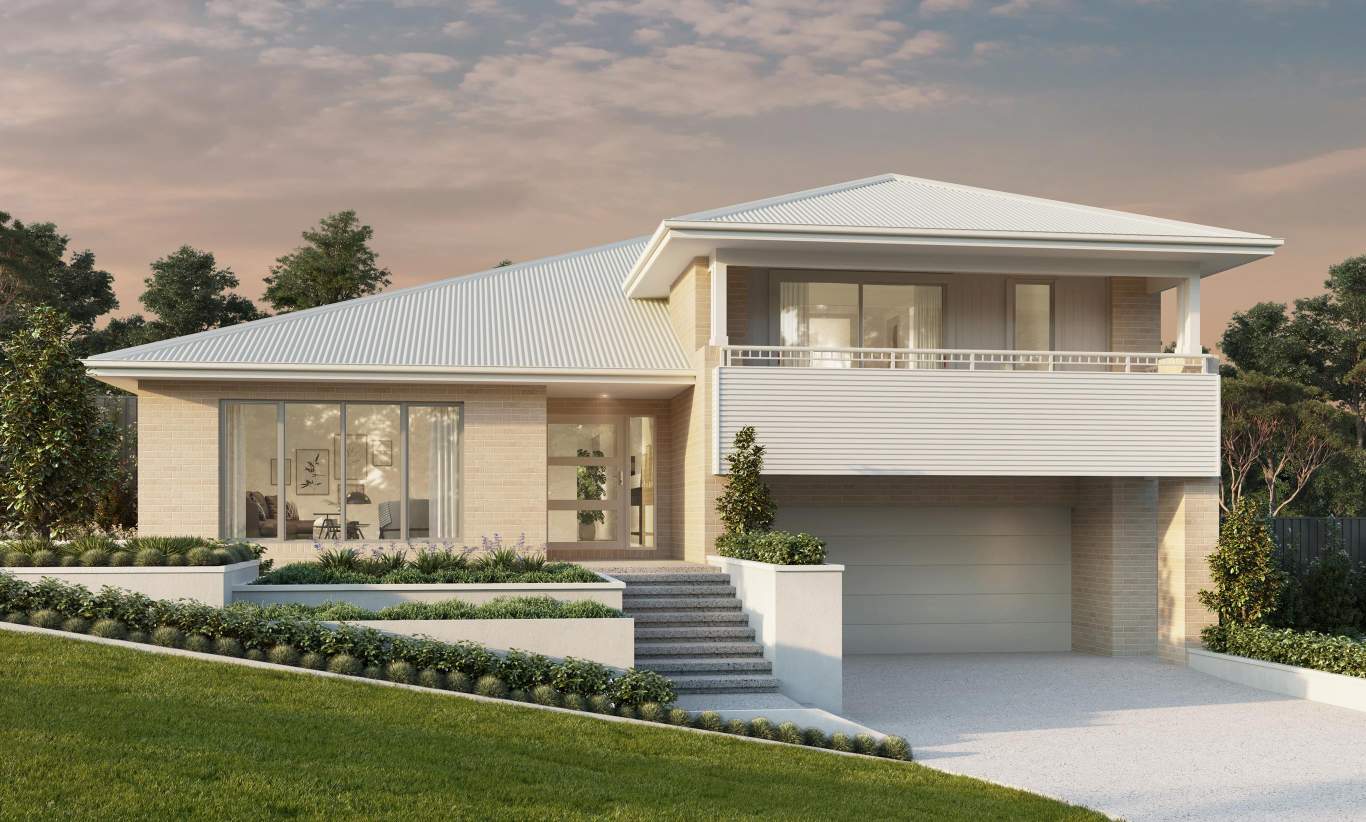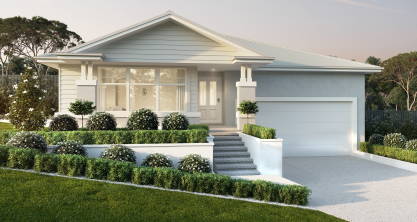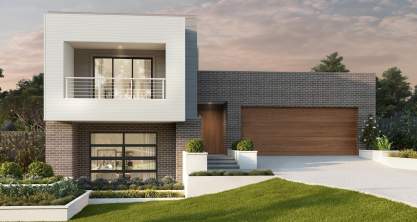Innovative solutions for building downward sloping blocks
If you think a sloping block limits your dream home's potential, flip that perspective upside down. Often overlooked, these terrains in NSW and ACT can be the foundation for homes that stand out and stand with the land, integrating elevation changes into stunning, multi-tiered living spaces.
At McDonald Jones Homes, we find ways to transform downward sloping blocks from ordinary to extraordinary. Let's dive into how we achieve this.
The benefits of building on a downward sloping block
Slopes offer numerous benefits that can result in a dream home like no other.
Unique and distinct character
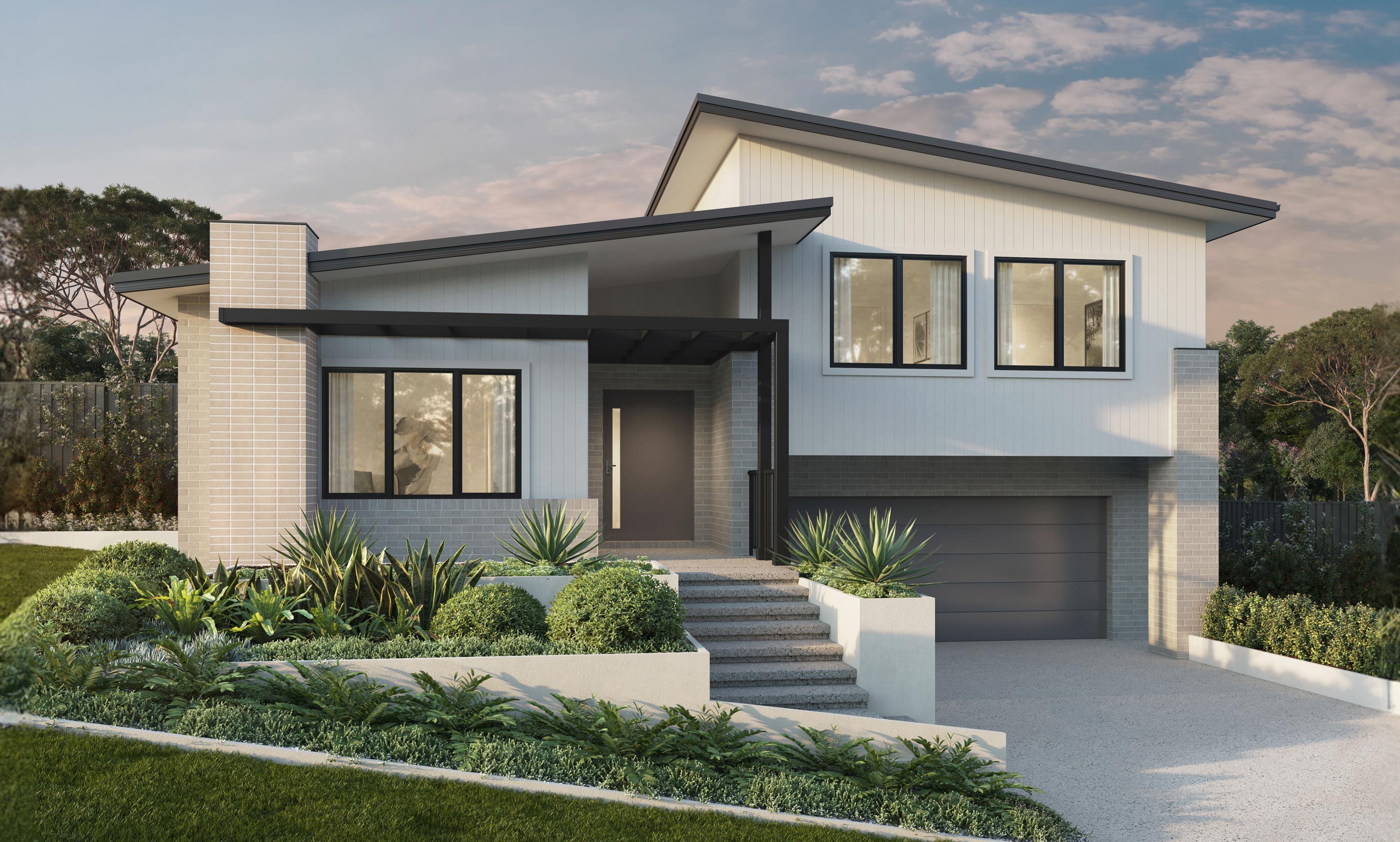
Personal touch: Every slope is unique, giving you the freedom to craft a truly one-of-a-kind home. See it as an opportunity to build something that reflects both the landscape and your personal style.
Stunning Views: Elevated positions often lead to unobstructed, panoramic views, allowing you to enjoy breathtaking sunrises or sunsets from your home.
Return on investment
Value proposition: Homes on slopes, given their distinct architectural designs and views, can have a higher market value than their counterparts built on flat land.
Exclusivity: The uniqueness and often the location of such homes can make them sought-after properties, ensuring a good return on investment.
Cost-effective land purchase
Affordable options: Sloping blocks might come at a lower upfront cost than flat land in the same area, allowing you to invest more in design and construction.
Future savings: Innovative designs, like underground sections, can lead to energy savings, further offsetting costs in the long term.
Unique home & landscaping designs
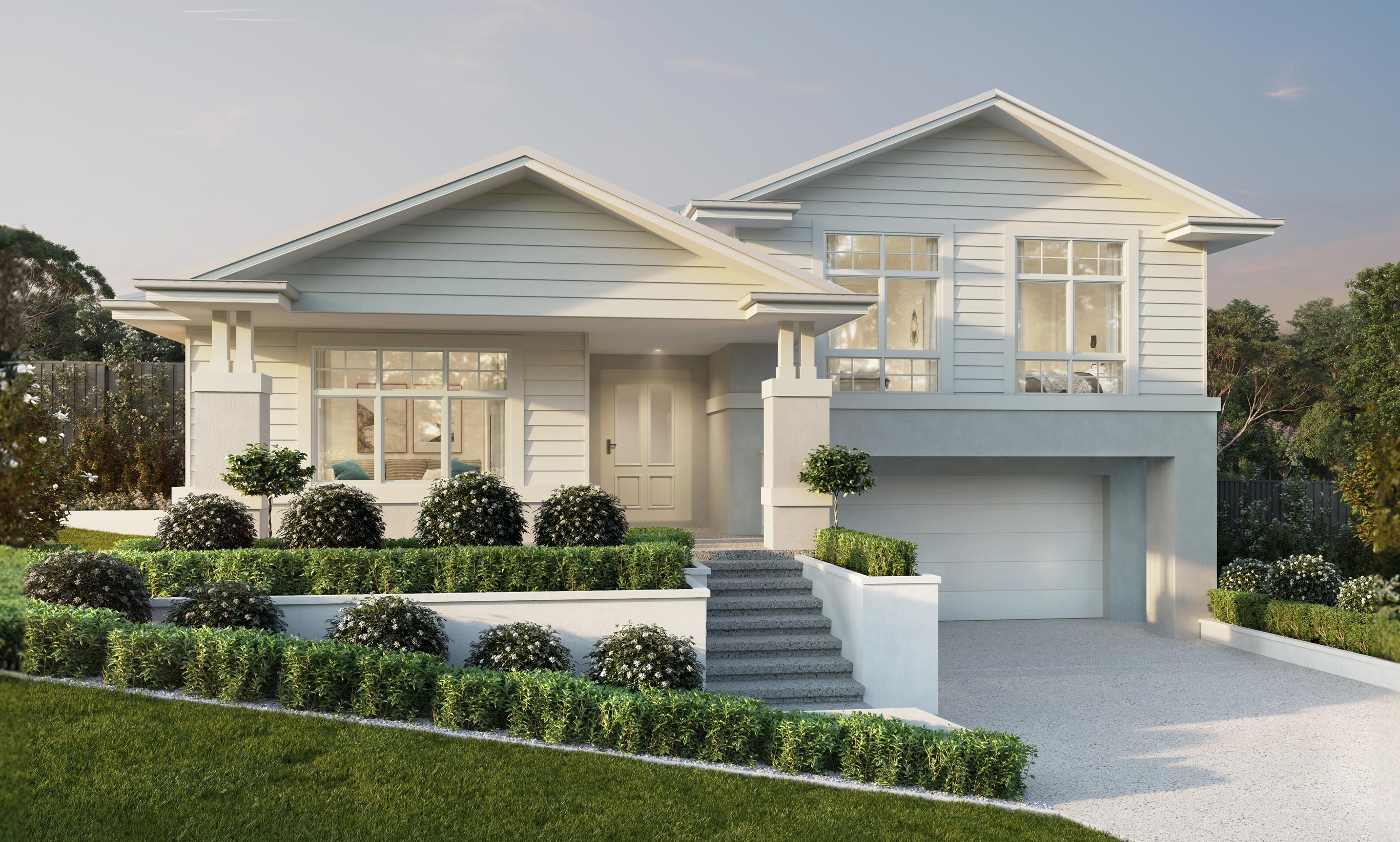
Terraced gardens: The gradient is perfect for creating layered gardens, each level with its own purpose or set of plants.
Water features: Cascading water features or infinity pools can be integrated, adding to the aesthetics and luxury feel of your property.
Architectural solutions for downward sloping blocks
Building on a slope requires out-of-the-box thinking. Here are some innovative architectural solutions.
Split level designs
Split level designs involve creating multiple floor levels within the home, usually with short flights of stairs connecting them. Instead of a traditional two-storey house where each storey is entirely above or below the other, split-level homes integrate the slope of the land into the layout.
The split level design also allows for a close connection with the outdoors at multiple levels. Enjoy a feeling of spaciousness without the need for high ceilings. It also aids in clearly delineating spaces, creating semi-private areas without fully segregating rooms.
Terraced designs
Terraced designs involve constructing the building in staggered sections, similar to rice terraces seen in hilly or mountainous regions.
Each section or terrace is like a step down (or up) the slope. It minimises extensive excavation, helps in water management and offers unique landscaping opportunities, such as tiered gardens. Different sections of the home can have distinct views and orientations.
Cantilevered designs
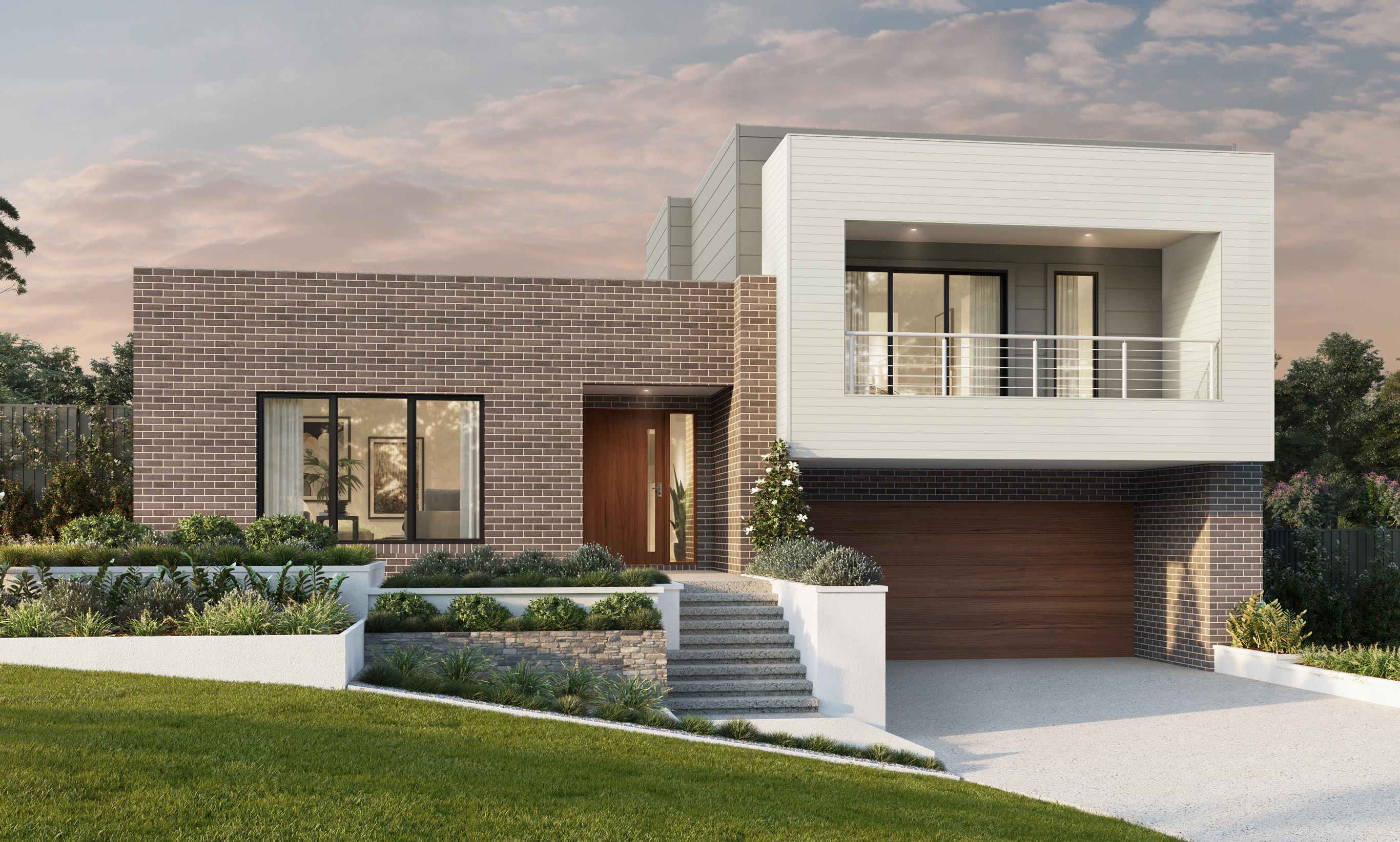
In cantilevered designs, a part of the building extends, unsupported from below, over the sloping terrain. It's like a structure ‘floating’ over the slope. This approach provides dramatic architectural visuals and minimises ground disturbance. It can also optimise views and maximise interior space without expanding the building's footprint.
Underground designs
As the name suggests, these designs involve building into the slope, so a significant portion of the structure is beneath the ground level. Underground designs offer natural insulation, leading to energy efficiency. They also provide privacy and noise reduction. Architecturally, they allow for creating homes that seamlessly blend with the landscape, having green roofs or courtyard spaces that sit at ground level.
Design strategies for downward sloping blocks
Every slope offers unique opportunities. Here are design strategies to optimise the potential of your sloping block:
Dramatic cantilevers
Spatial dynamics: Cantilevers create interesting spatial dynamics, both inside and outside the home. The overhang from a cantilever can provide shade for patios or decks below.
Seamless indoor/outdoor living spaces
Large sliding doors or retractable walls can merge the indoors with the outdoors, effectively increasing living space. This makes you feel more connected to the surrounding landscape, which has been proven to enhance your well-being.
Incorporate built-in storage
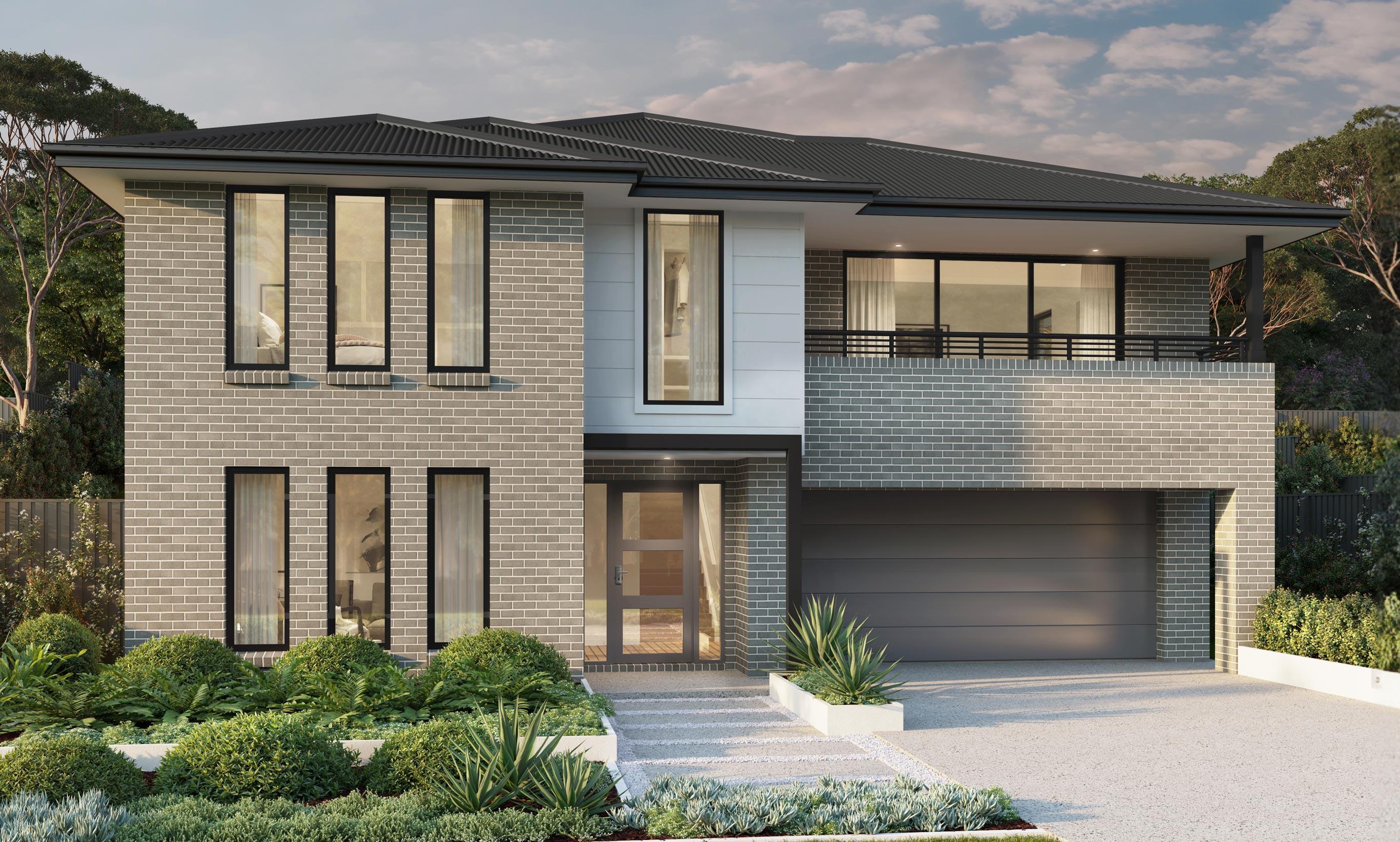
The unevenness of a slope can create nooks and crannies. These can be turned into storage spaces, optimising every inch of the home. Built-in storage means fewer external storage units, leading to cleaner, uncluttered interiors.
Conclusion
Building on a downward sloping block is innovating with and adapting to the land. With the right design strategies and architectural solutions, you can turn challenges into opportunities and create a dream home design that stands out.
At McDonald Jones Homes, we're here to help you realise that vision. Contact us online or call us on 1300 555 382 to bring your dream home on a downward sloping block to life.


