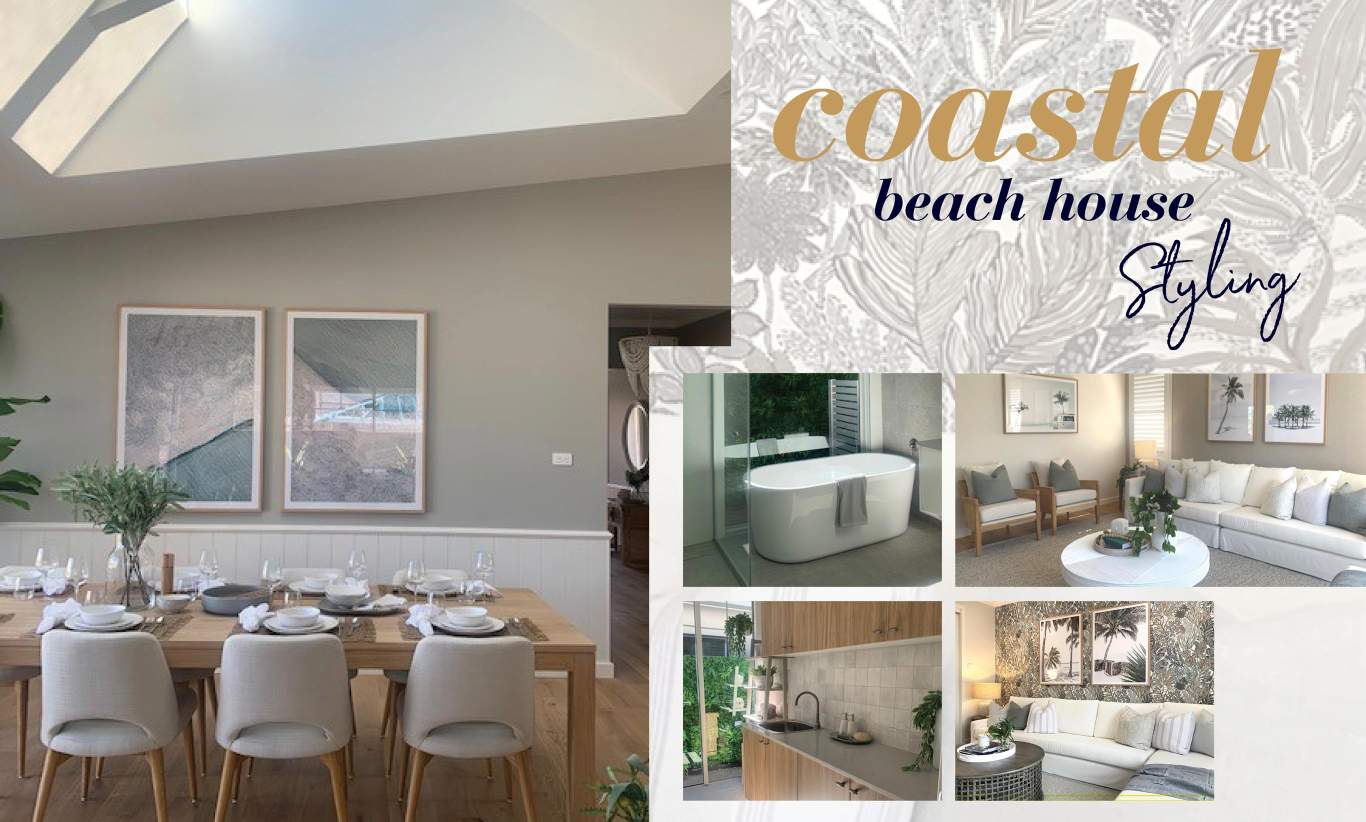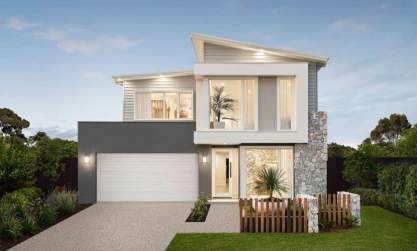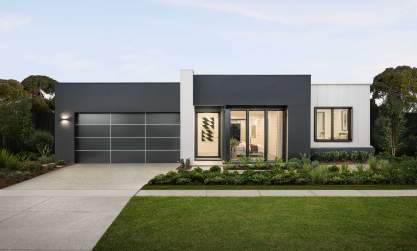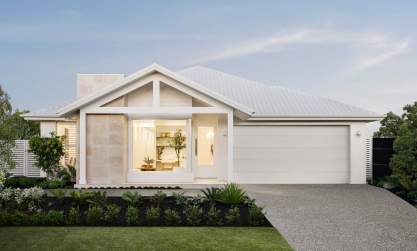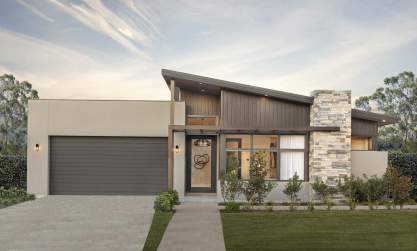Coastal Luxury in The Retreat
We are incredibly excited to launch the Retreat, our newest design of the much-loved Stuart Everitt range of architecturally designed homes at our new display centre at Waterford Living.
Waterford Living, previously known as Waterford County and Harvest, has featured many of our most-loved designs over the past six years such as the San Marino, Saxonvale, Monte Carlo and St. Tropez. The Retreat will set the new standard for luxurious and thoughtful contemporary home design.
Having been a part of this tranquil estate since its inception, McDonald Jones are thrilled to showcase the tenth new design at this picturesque Hunter estate.
Architectural Design
The new Retreat design has been created from continuous consultation and client feedback over the past three decades along with our commitment to innovation and architectural design to amplify the best of the Australian lifestyle.
When designing this home our team noted that this block would face south, so it became paramount to maximise light throughout whilst also enabling the beautiful setting to be seen from each space within the home.
A standout feature of this home is the stunning 2.7m high raked ceiling in the open plan Living along with the coffered ceilings in the Master Suite, Home Theatre and Children’s Activity, plus an incredible 3m high ceiling in the foyer which amplifies the grandeur of this design.
A Gorgeous Glass House
The extensive use of glass showcased throughout this home naturally complements Australia’s love of indoor-outdoor living, along with the serene Coastal Beach House styling..
The Dining features three incredible skylights and expansive stacker doors, creating a dramatic effect for your intimate evenings. The contemporary stackers continue seamlessly, integrating the large Alfresco with the open plan Living as well as offering direct access to the yard from the oversized Children’s Activity.
The contemporary glass treatments continue in the Home Theatre with a large window which enables this space to be used as a second Living, which enjoys the beautiful views.
Each of the Bedrooms features floor to ceiling awning windows, which are a modern option and allows for greater flexibility of bed placement and meet the changing needs of your family over decades.
Contemporary Home Design
Upon entering this home, the grand foyer sets the tone for the abundance of luxury, light and architectural features showcased throughout this design.
The four Bedroom home features a private Master Suite, positioned at the front of the home, boasting an enormous walk-in Robe and recess, an ideal makeup station for greater efficiency when getting ready. The large Ensuite has dual basins and a freestanding bath your very own home sanctuary.
The additional Bedrooms are positioned to the side of the home to offer every member of the family privacy from the hustle and bustle of rest of the home.
The heart of the home centres around the beautifully designed galley Kitchen which will delight the home chef with practicality, space and style. Active families will love the functional layout, offering easy access through the Butler’s Pantry via a shopper’s entrance to the foyer, Powder Room, and internal access to the Garage, Home Theatre and Bedrooms wing for the ultimate convenience.
There are plenty of relaxation zones in the Retreat, starting with the large Home Theatre in the centre of the home for dedicated screen space for family movie nights or for a second Living space like a formal Living. The rear positioned Children’s Activity at the rear of the home is an ideal zone, away from the central Family space, offering a second Living ideal for growing families to enjoy.
Coastal Beach House Styling
The new Hampton façade is perfect for a luxury coastal beach house. Finished with classic lightweight cladding around the entire house and beautiful, cultured stone pillars in a spectrum of an Alpine, Surfmist and Whitewash colour palette.
The internal finishes include natural timber flooring and cabinetry in the laundry, natural stone colours throughout the carpet, tiling and benchtops and the continuation of the Whitewashed colour palette throughout the Kitchen and Bathroom cabinetry with relaxed coastal soft furnishings.
The fixtures selected to create this beautiful home range from beautiful coastal chandeliers in the Dining and Foyer, antique look taps and handles in brushed nikle complemented by round basins, curved freestanding baths and frameless mirrors.
This design offers an abundance of options the flexibility to respond to changing lifestyles, which ensures that this design will stand the test of time.
We invite you to experience this stunning new Display Home open from 10am on Saturday 24th April.


