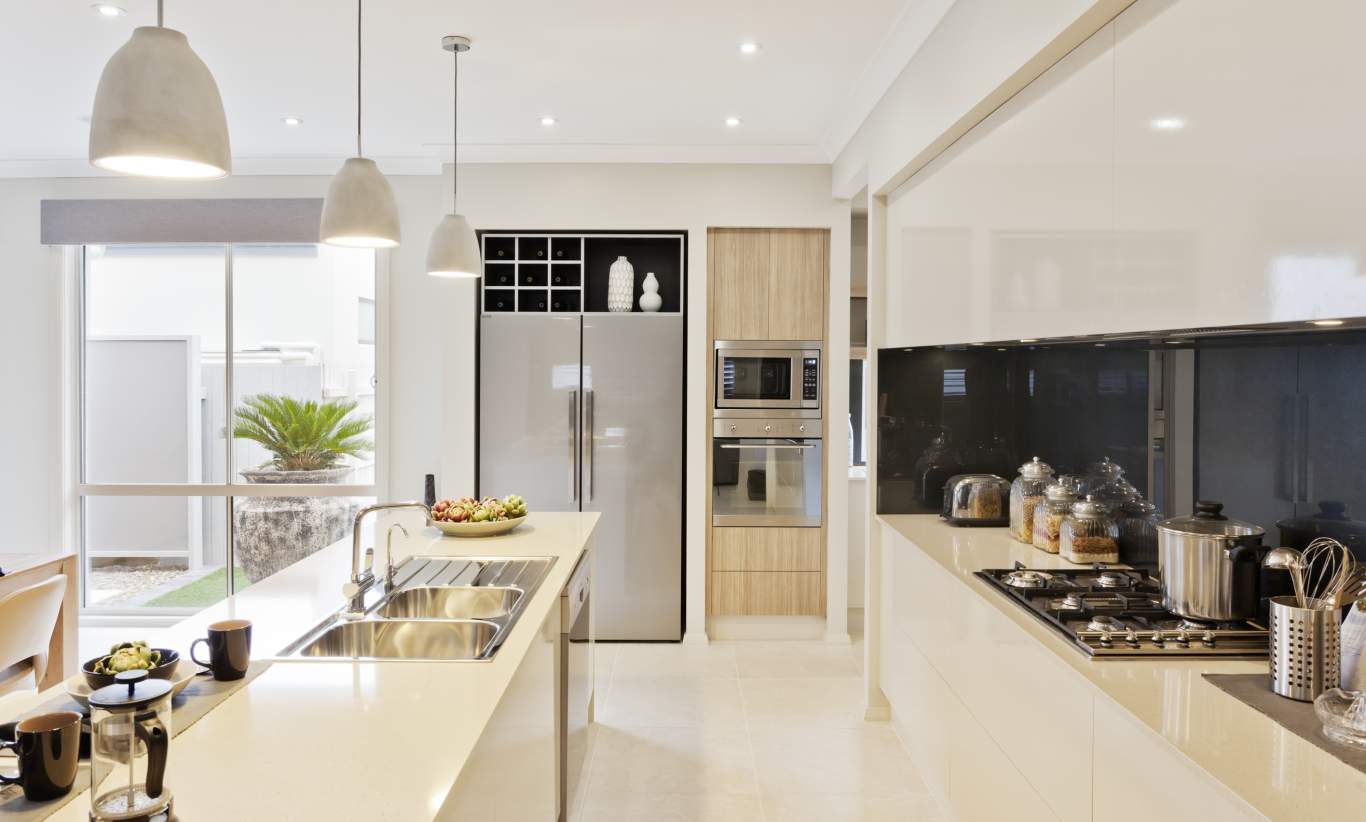The brand new Essington offers endless possibilities
Our new Essington home design balances functionality and aesthetics to deliver a floor plan that is as glamorous as it is practical.
Distinct character and dazzling good looks are in the bones of this stylish addition to our NextGen Collection and modern, architectural expertise throughout every feature and detail have made this stunning home a real stand out.
“If you are looking for a home that makes the most of all the key elements of design that cater to contemporary, Australian lifestyles, and offers you something that you will love and at the same time grow with you and remain functional long into the future, then the Essington is an unbeatable choice,” National Director of Sales, Phil Haigh said.
This four bedroom and two bathroom design features an abundance of natural light created by free-flowing spaces that embrace indoor/outdoor entertaining as an essential modern day feature of the way we live.
“This home is all about epitomising the Australian way of life, offering open plan living spaces for coming together, bringing in natural light and showcasing outdoor entertaining available to you all year round, so you can enjoy the wonderful climate every day,” Phil said.
The living hub is the whimsical central point of the home, featuring a spacious Gourmet Kitchen with Walk In Pantry, and a shared dining and family space that transforms into an outdoor living area created on your surreal Alfresco Cabana. A generous Home Theatre and connected Study Nook compliment the living space so each member of the family is catered for throughout the day.
The heart of the home exists in harmony with the quiet living spaces that are cleverly placed to give you and the kids a separate, private area within the home.
Your sanctuary awaits you in a large Master Suite that features a lavish Ensuite and substantial Walk In Robe, while the kids benefit from a separate accommodation wing of the home. The distinctions between living and central areas in this design are perfect for balancing the daily movements of growing families.
Bursting with the high quality inclusions consistent across our range of homes and with a collection of eye-catching facades available, the Essington is an ideal home for families looking to make the most of modern living every day.


