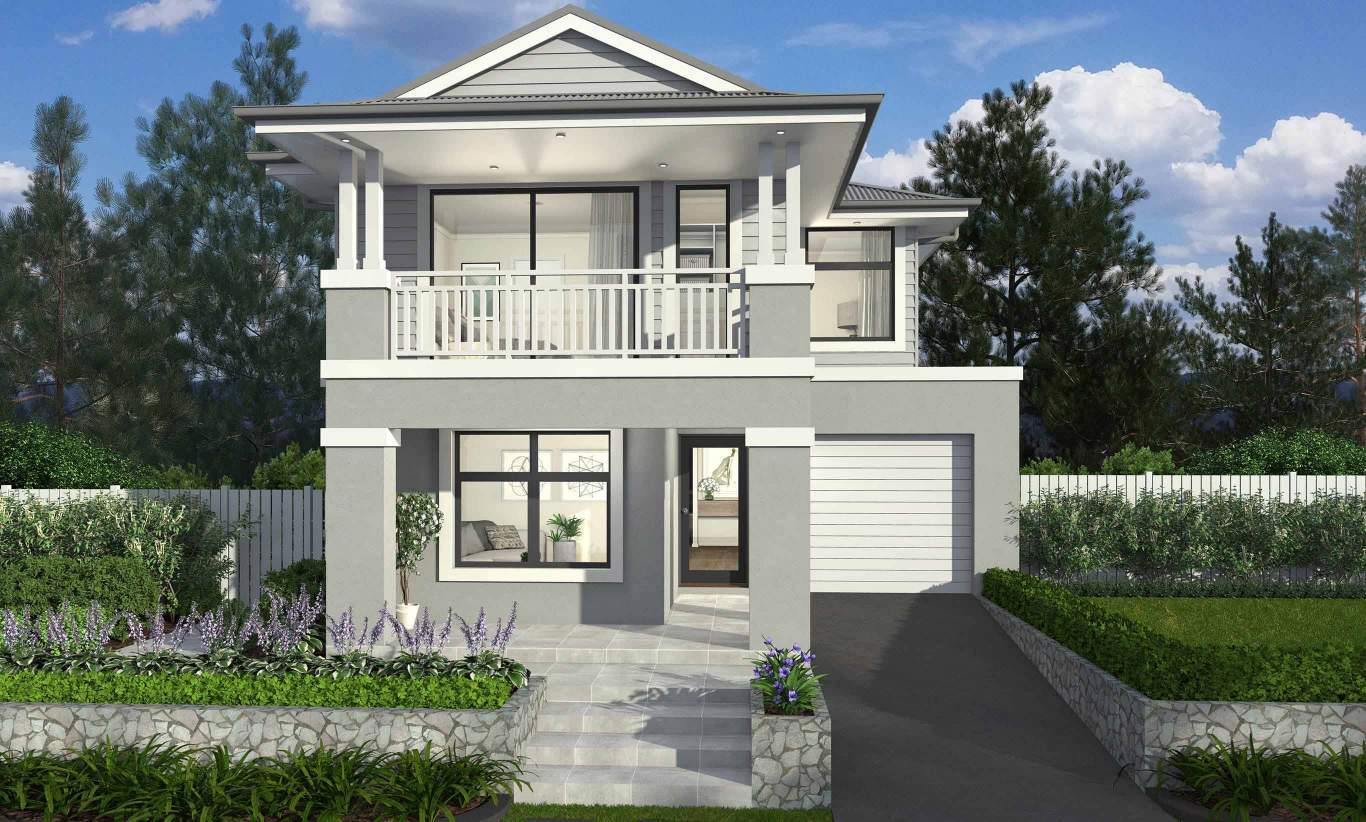Floor Plan Feature: Amalfi 23
More than just a well thought out design, our brand new Amalfi 23, part of our Two Storey Collection, is a considerate home dedicated to the treasured beings it will keep safe.
Uniquely designed to fit a narrow block, the Amalfi 23 is perfect for smaller blocks, particularly in suburban locations.
When you step through the Amalfi 23, you are greeted by a welcoming Home Theatre which is ideally situated away from the main living hub providing extra space for a growing family. Alternatively, this space can be upgraded for a guest bed with Robe and Ensuite, perfect for hosting family and friends over the busy festive season.
As you make your way through the home, if you journey towards the rear you’ll be welcomed by the buzzing open plan living space hosting a Gourmet Kitchen with breakfast bar, Dining and Family/Living space which extends onto an outdoor Alfresco Cabana, perfect for a breezy dinner party.
Before reaching this main hub, you can make your way up the stairs to the accommodation haven. The Amalfi offers ultimate flexibility on this level, featuring either four minor Bedrooms, one for each of the children to enjoy private space, or three minor Bedrooms and a Children’s Activity allowing the kids to catch up in a dedicated area.
This home is not complete without its lavish Master Suite. Hosting a spacious Walk-In Robe and Ensuite, parents can easily unwind at the end of the day.


