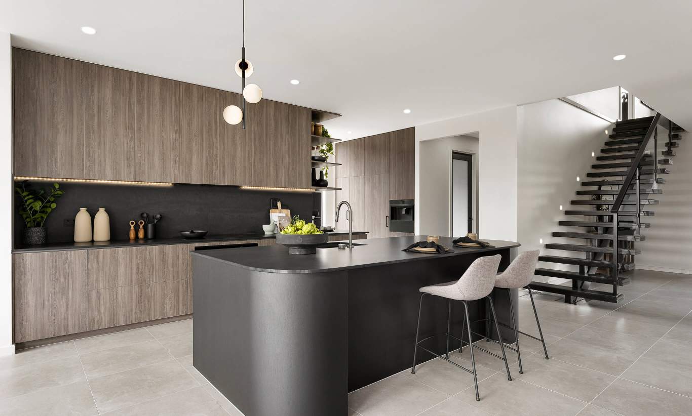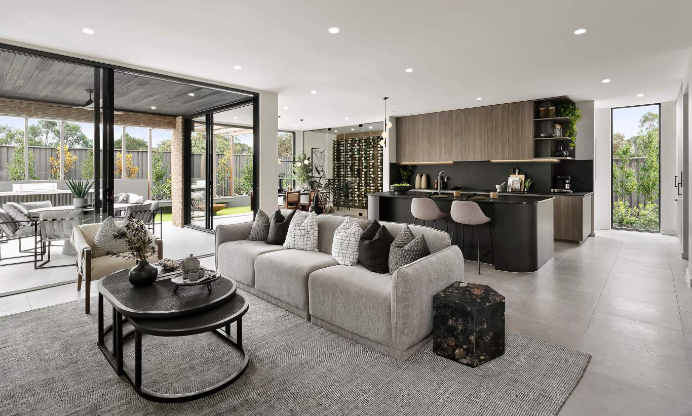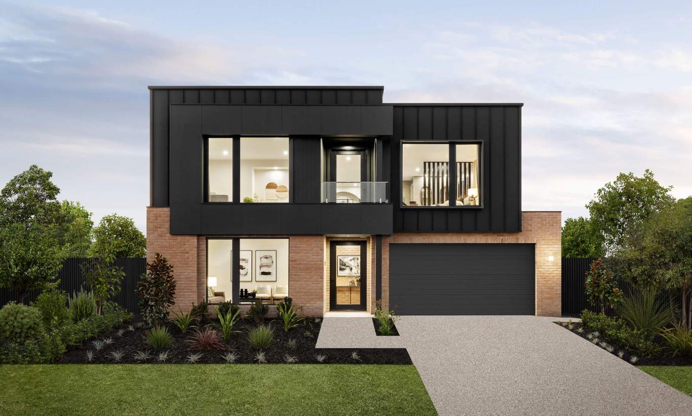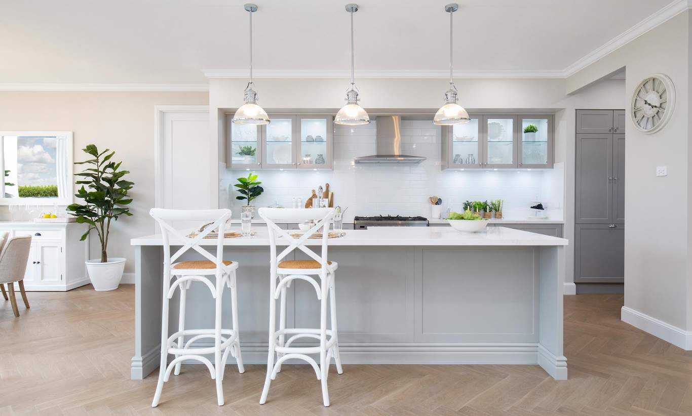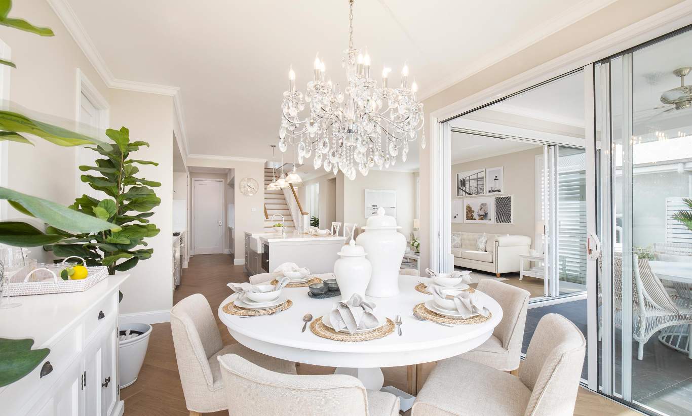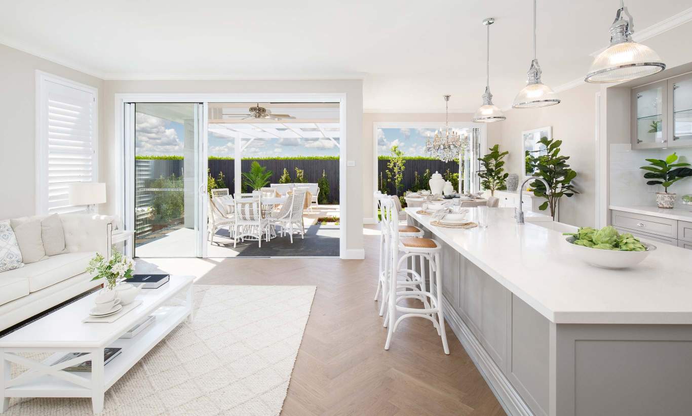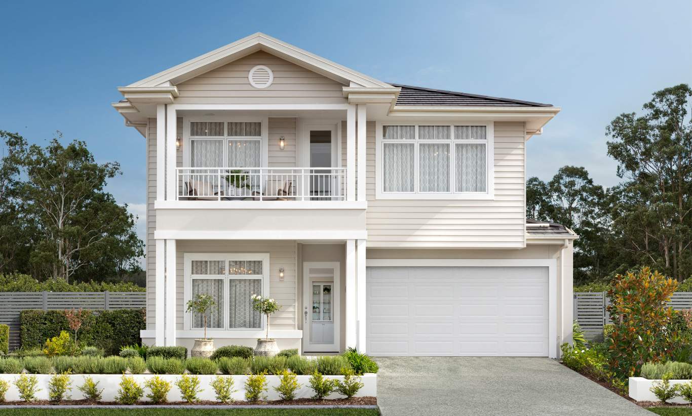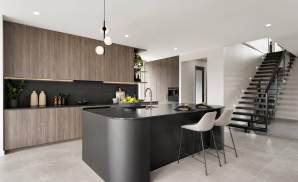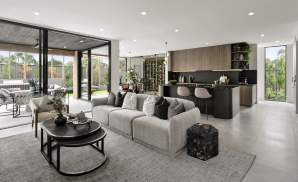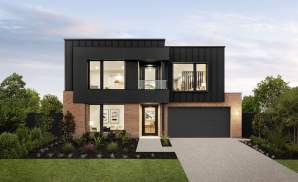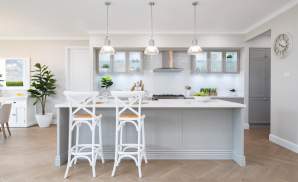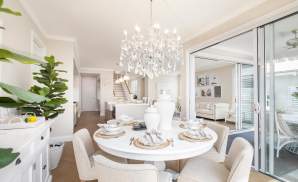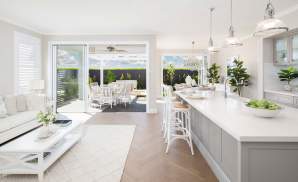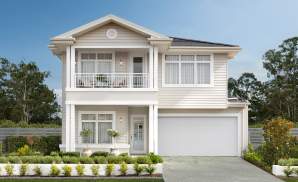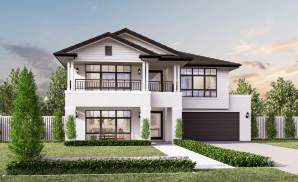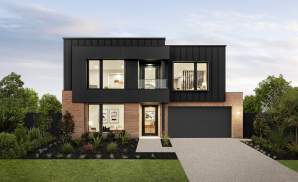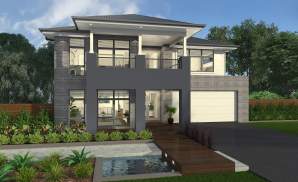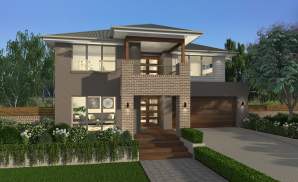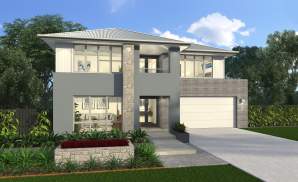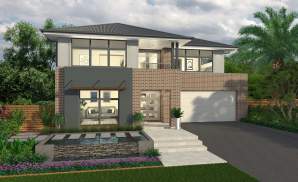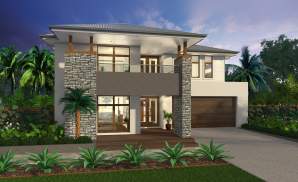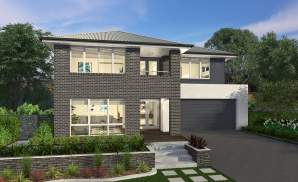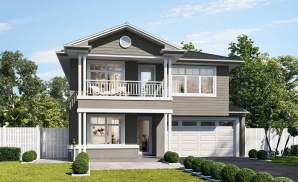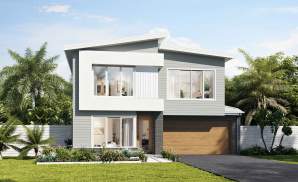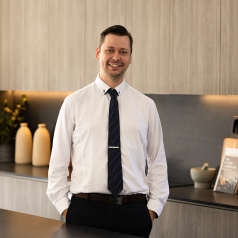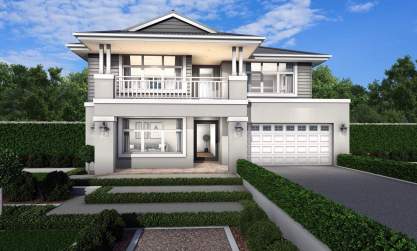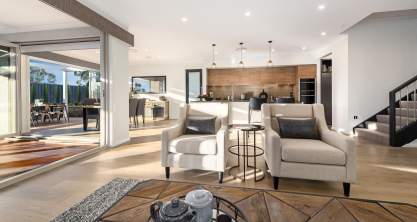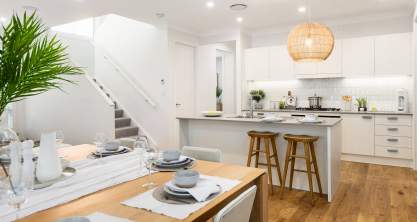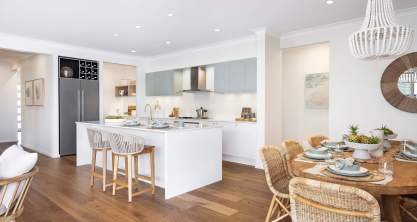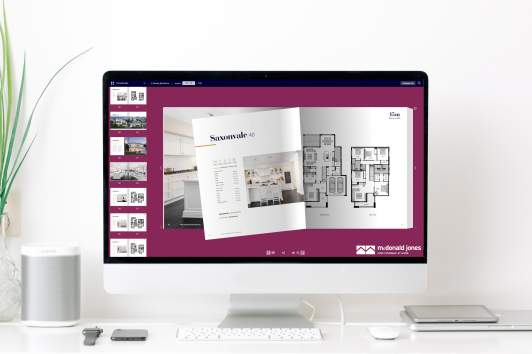Uncompromised Living
Stylish architectural design and perfectly balanced zones combine to create a stylish backdrop to contemporary family living in this stunning home – a testament to everything you’ve worked so hard to achieve.
The Saxonvale brings together all the elements of a two-storey home sought after by a large, modern family. The heart of the home – with a designer gourmet kitchen, spacious pantry and expansive island bench is the centrepiece of the open family and dining area. Opening on to the alfresco, it will surpass your expectations and set the scene for many memorable get-togethers with family and friends.
Relax and unwind in this resort-style space, offering an immaculate master suite for the ultimate reward for all your hard work. His-and-hers walk-in robes and a spa-inspired ensuite complement the spacious sleeping quarters of this incredible sanctuary.
The straightforward but cleverly designed use of space on the upper level of this beautiful family home ensures the four additional bedrooms and spacious activities sit comfortably and allow for free-flowing living. A large family bathroom and separate powder room satisfy the needs of every member of your growing family.
The Saxonvale comes in a number of size options and floor plan configurations, plus an inspiring range of upgrades for you to choose from, so you can create your dream two-storey home with the Saxonvale range.
Floor Plans
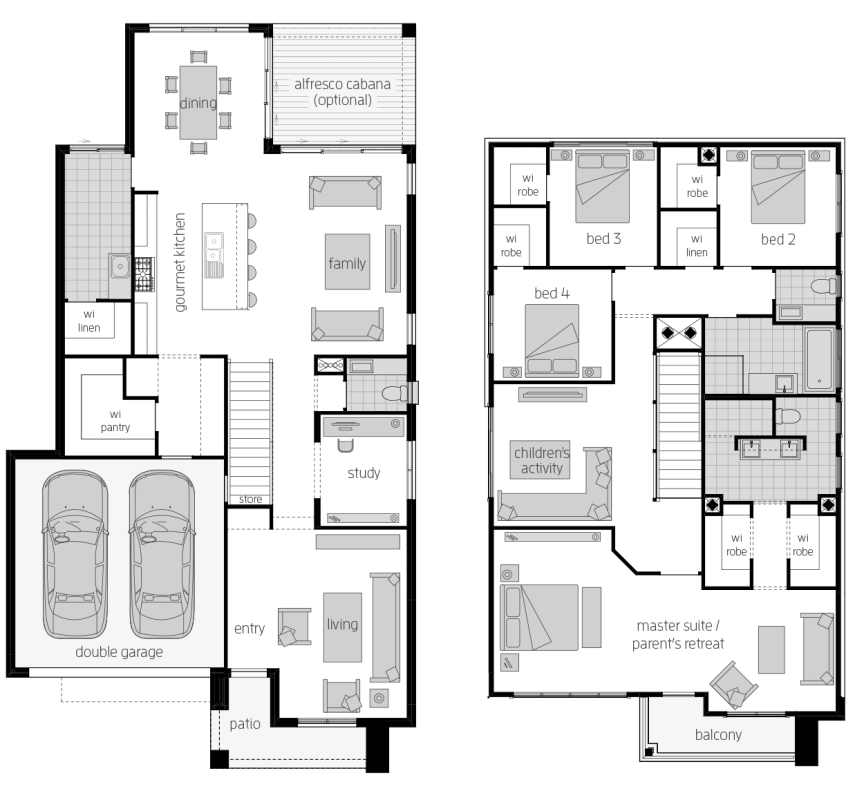
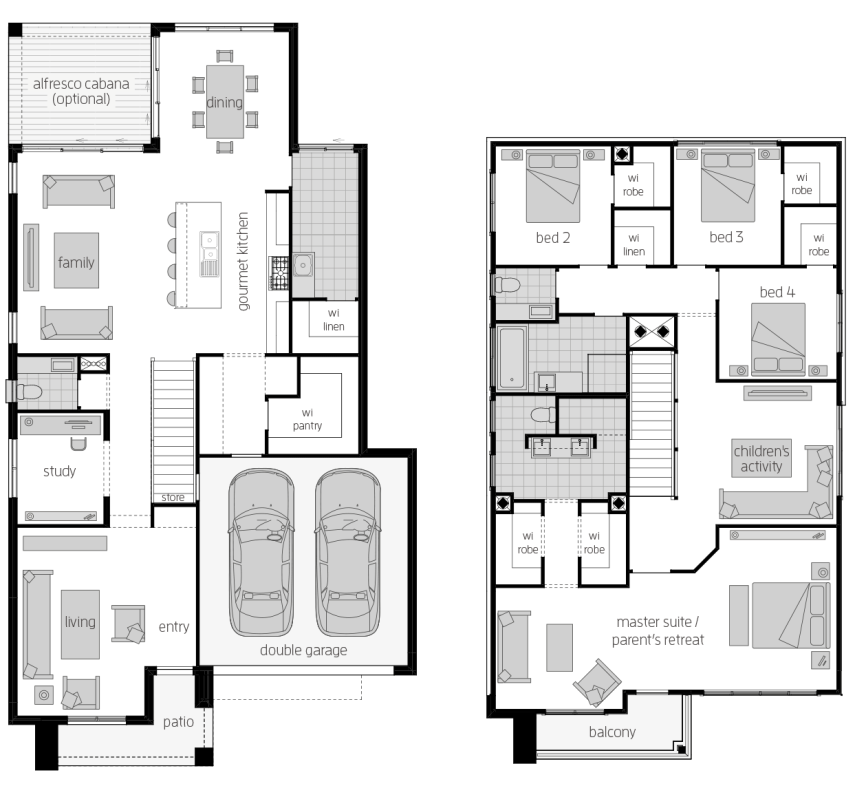
Room Dimensions
Additional Features
- Children's Activity
- Study
- Parent's Retreat
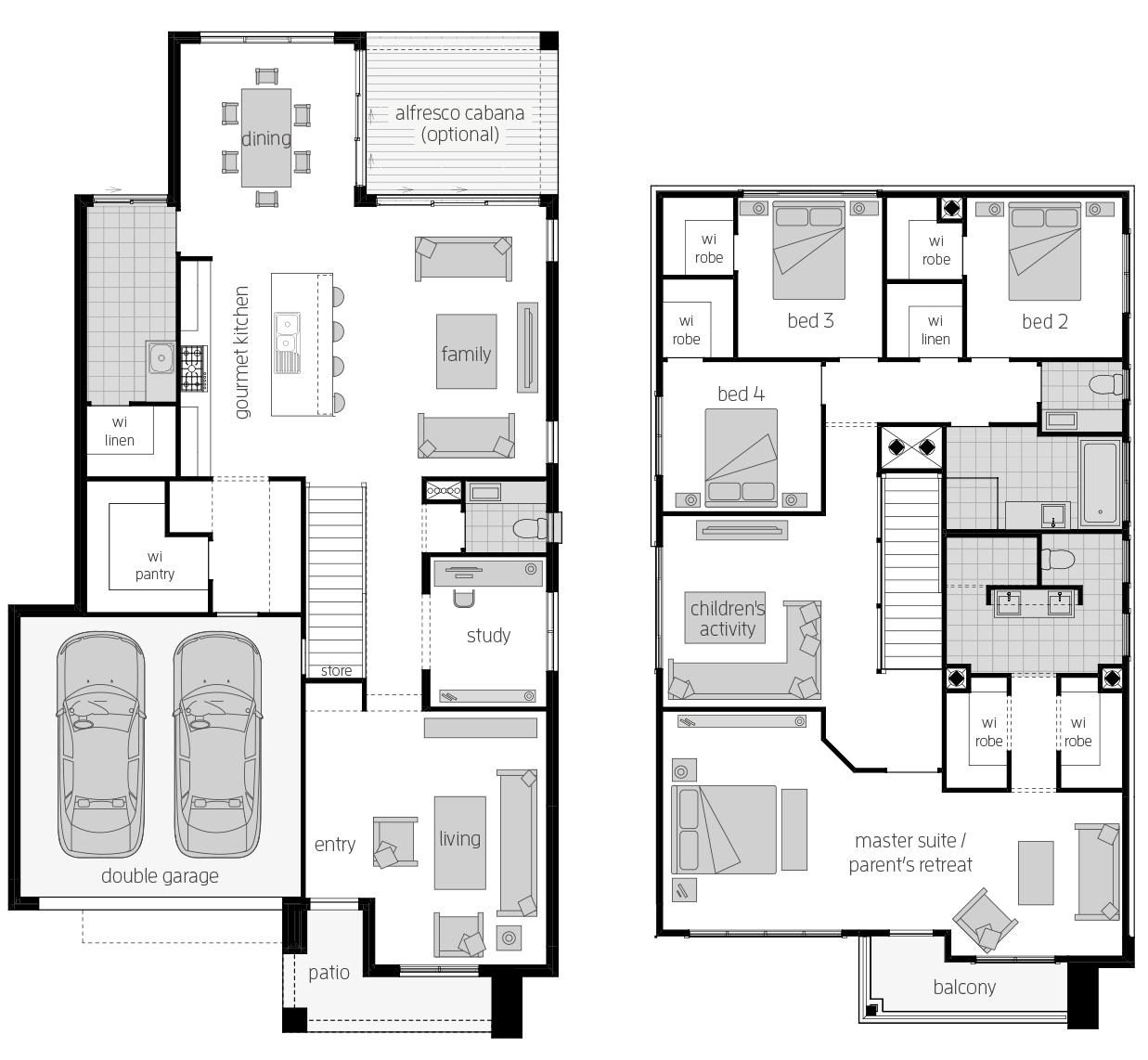
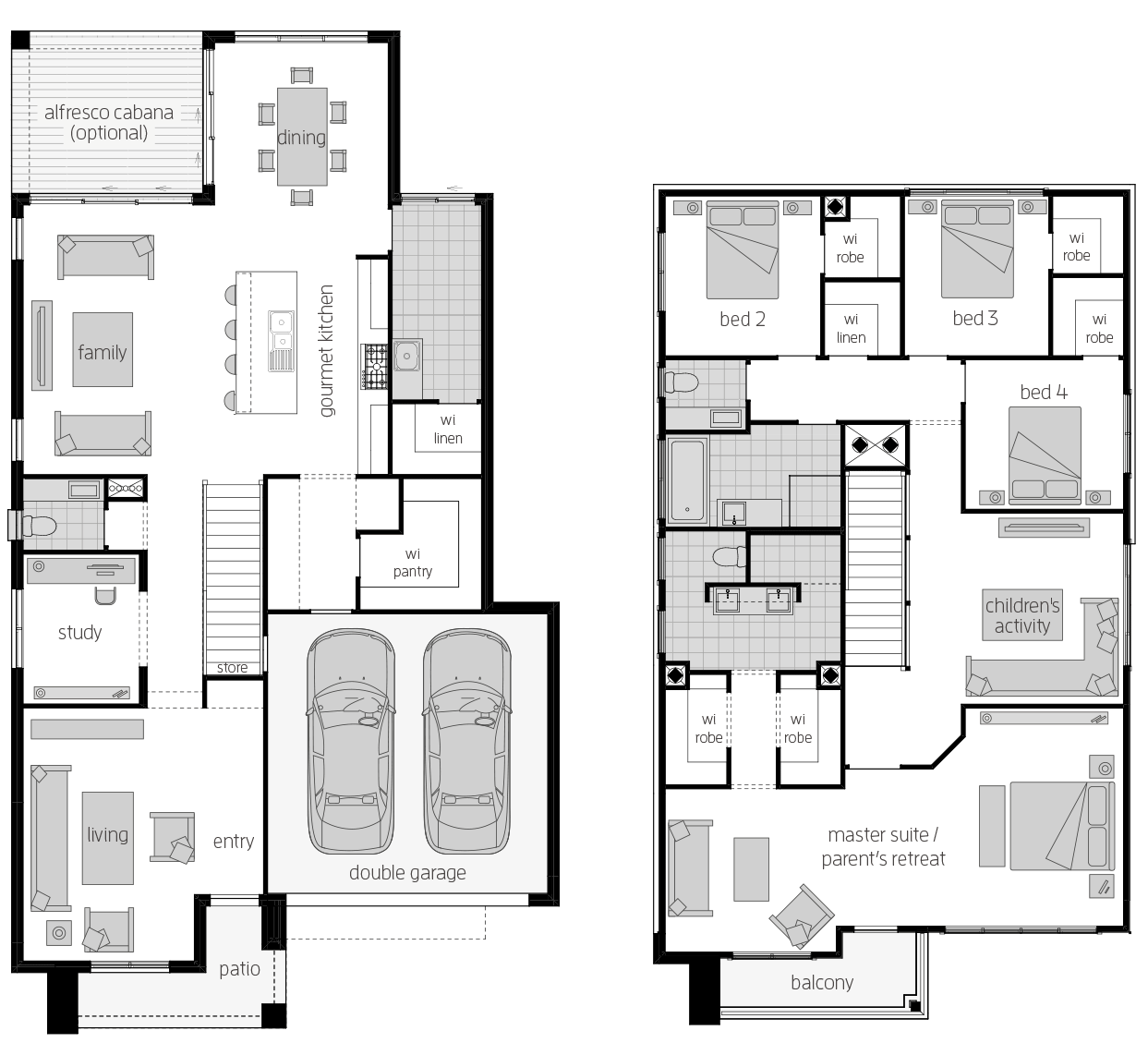
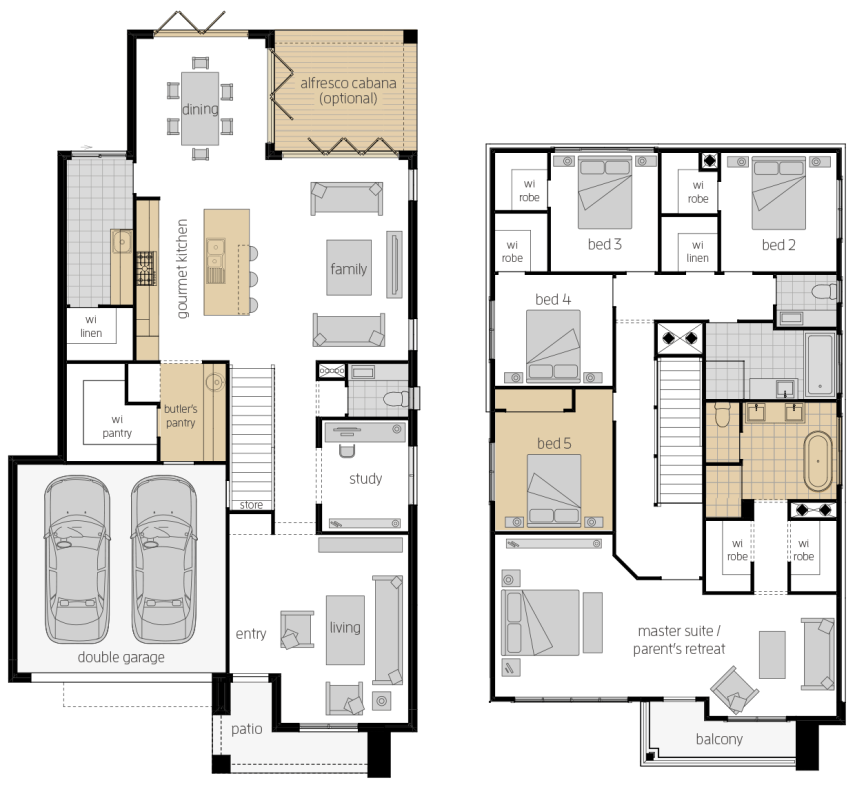
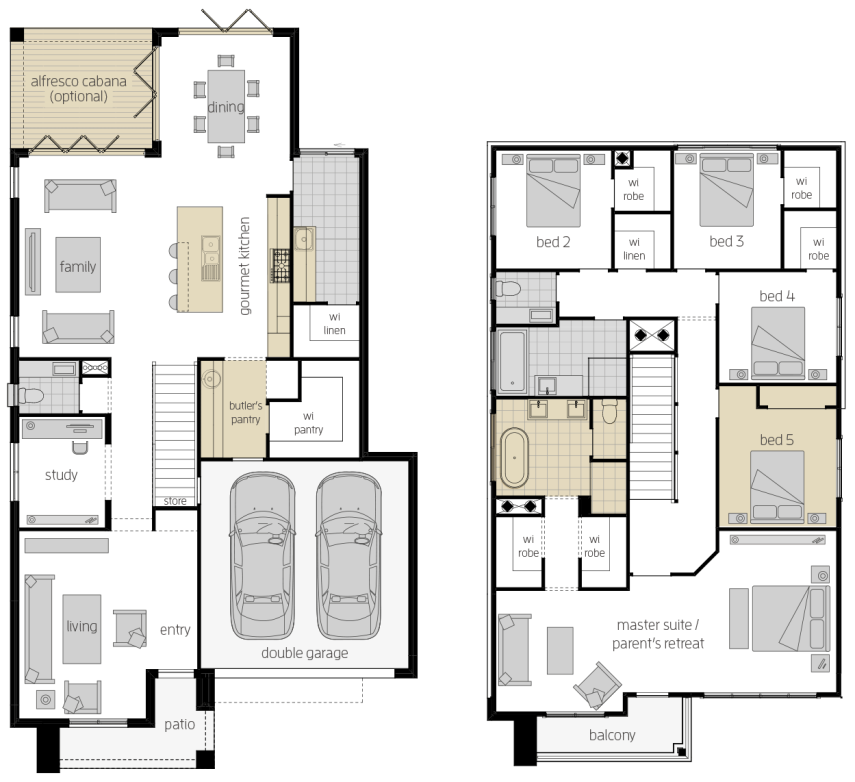
Room Dimensions
Additional Features
- Butler's Pantry
- Parent's Retreat
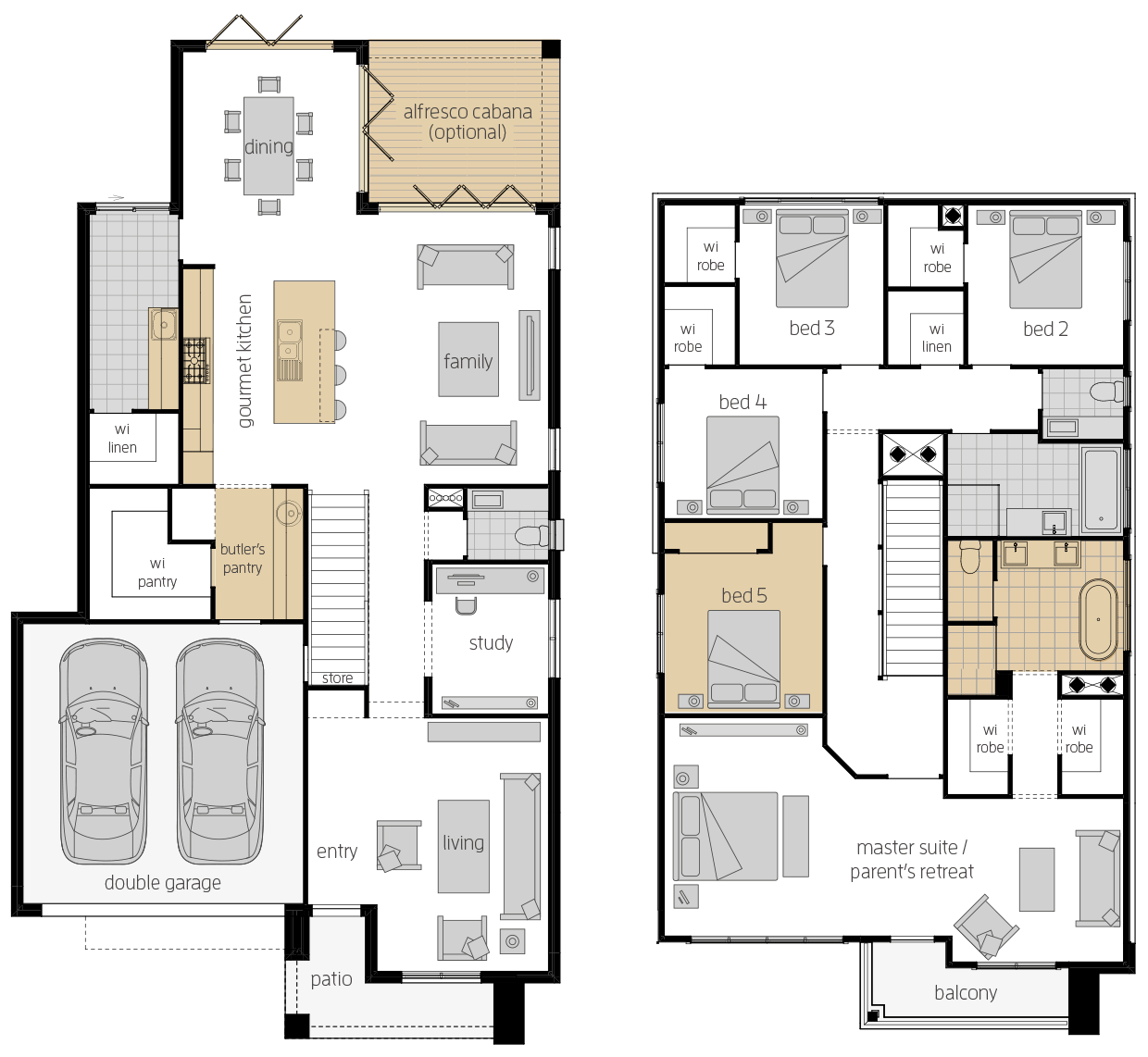
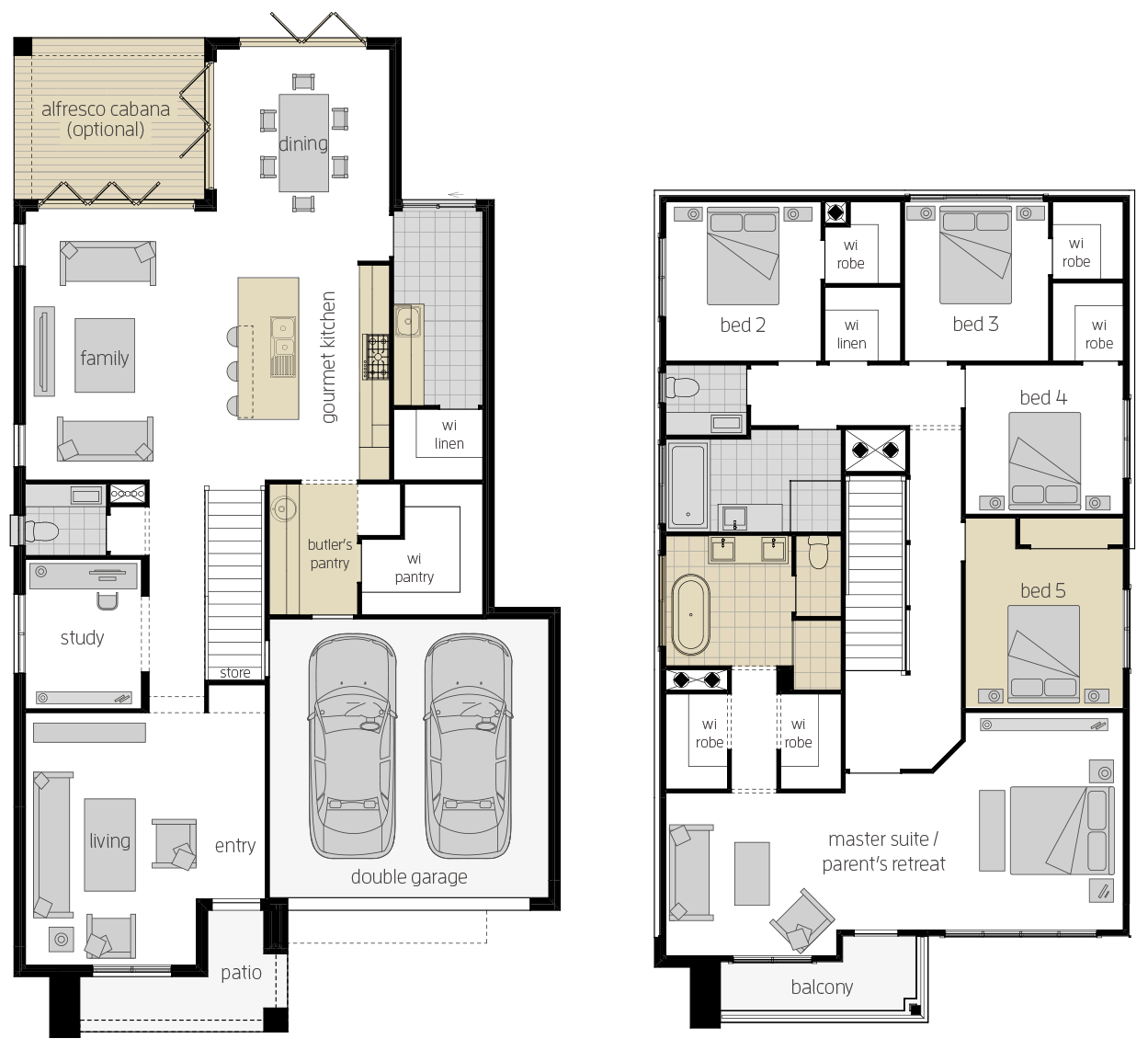
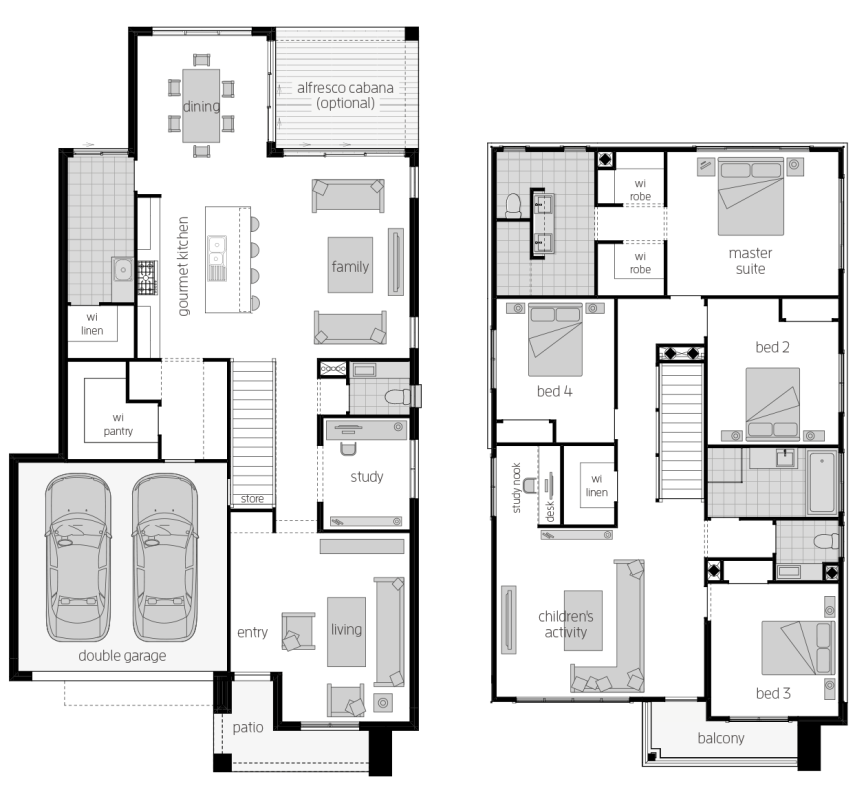
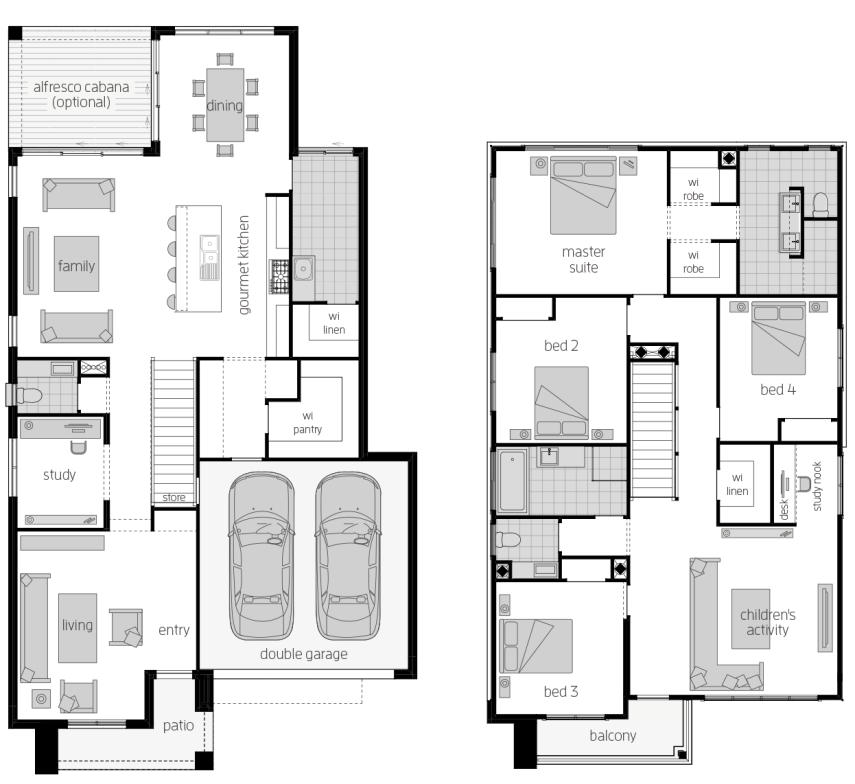
Room Dimensions
Additional Features
- Children's Activity
- Study
- Study Nook
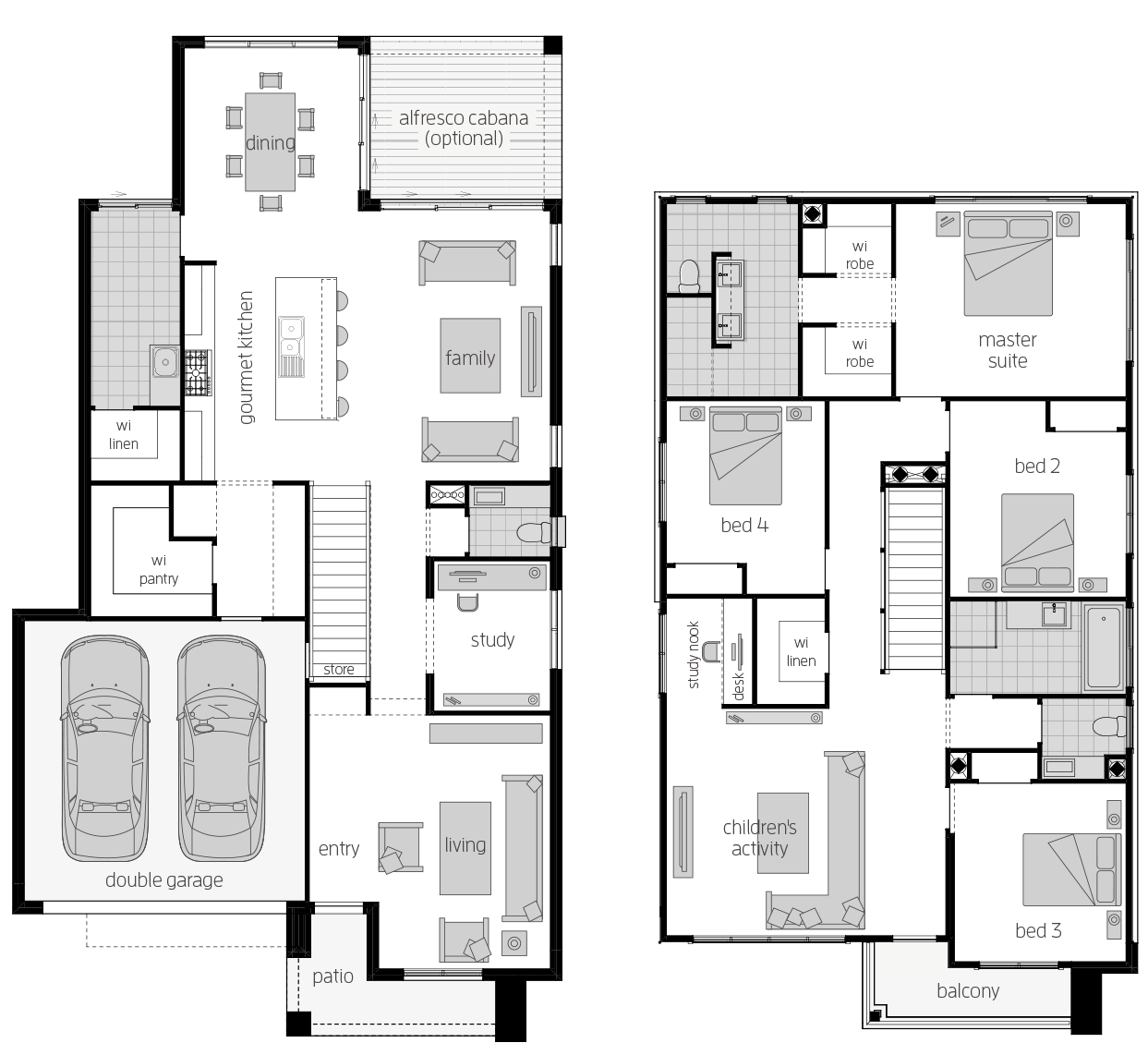
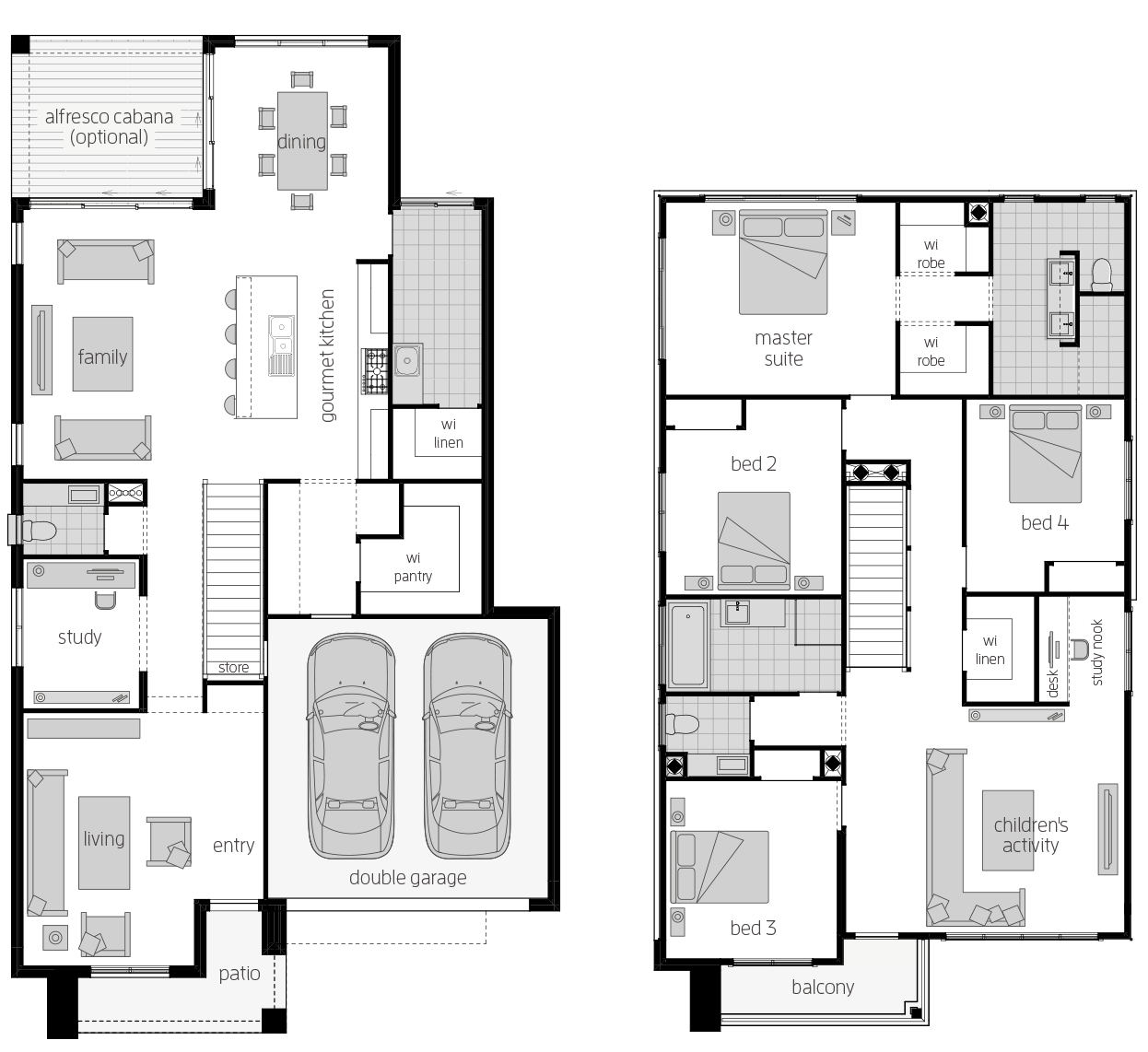
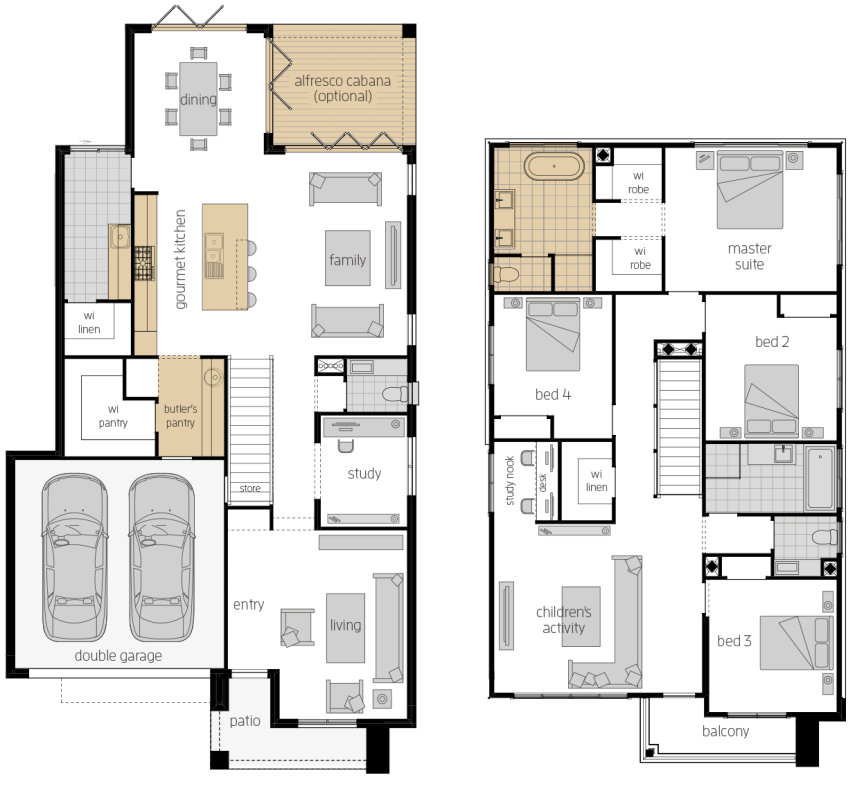
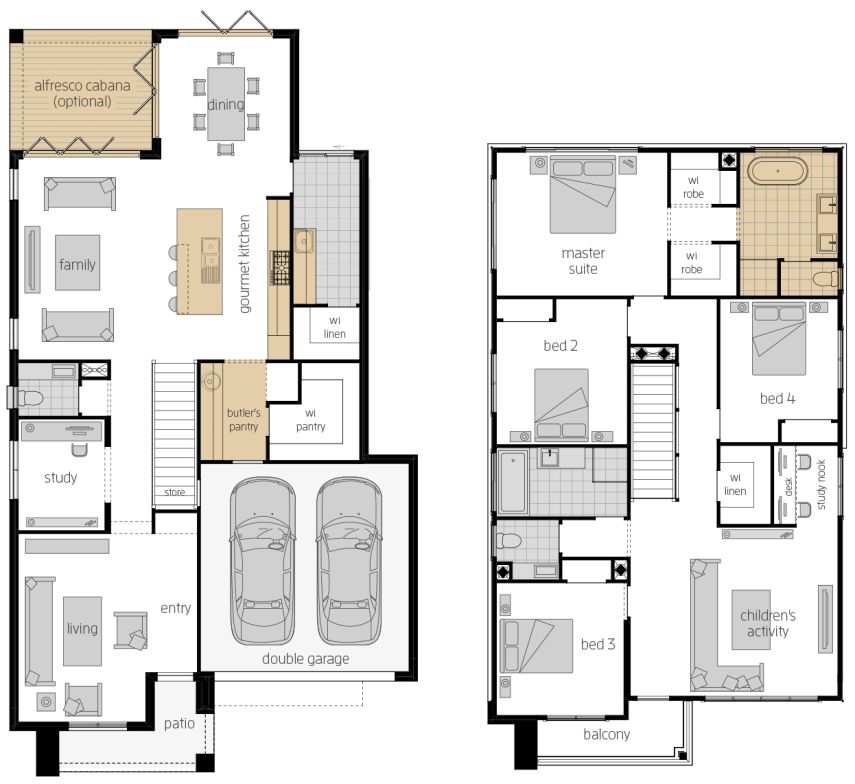
Room Dimensions
Additional Features
- Children's Activity
- Butler's Pantry
- Study
- Study Nook
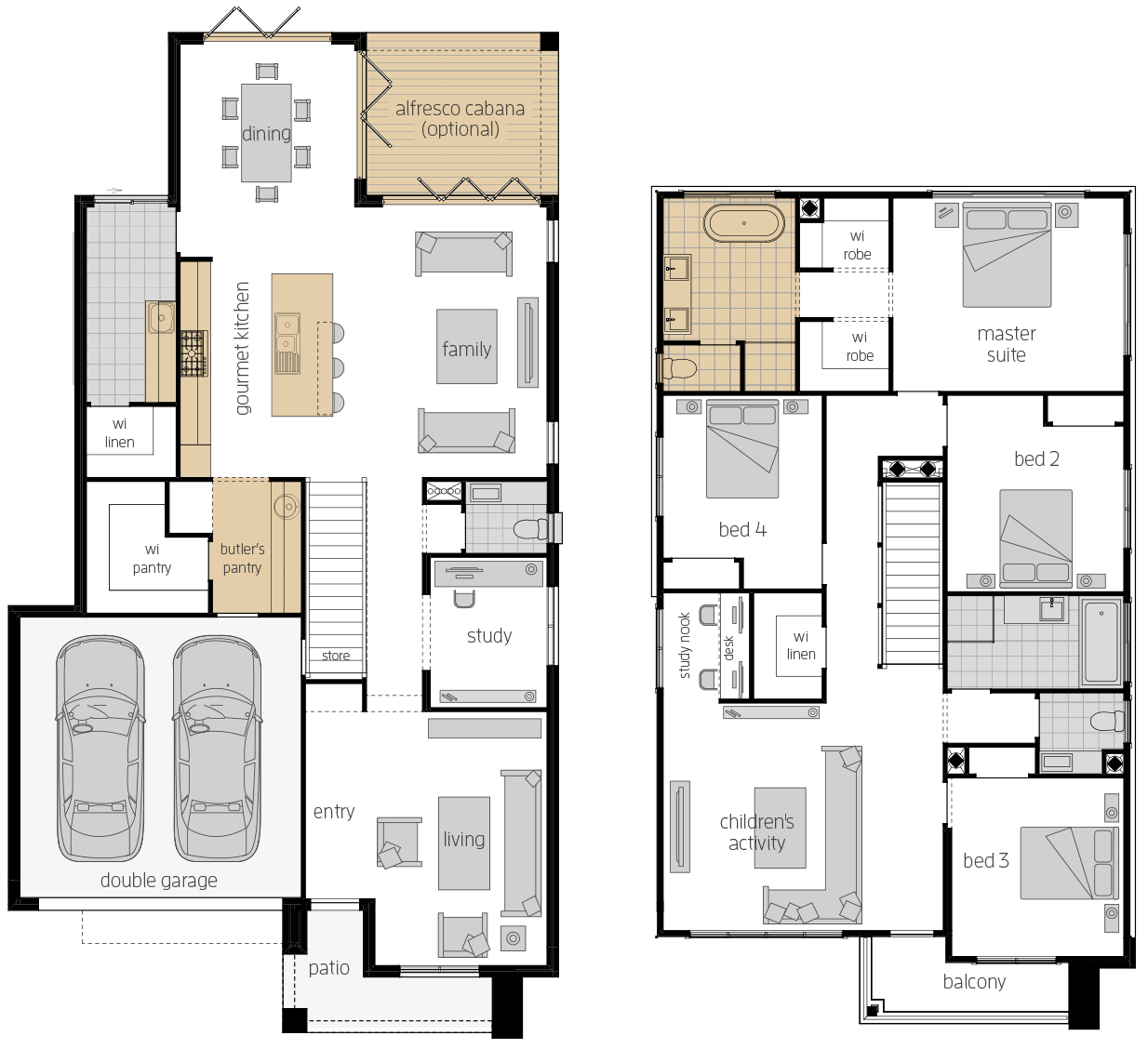
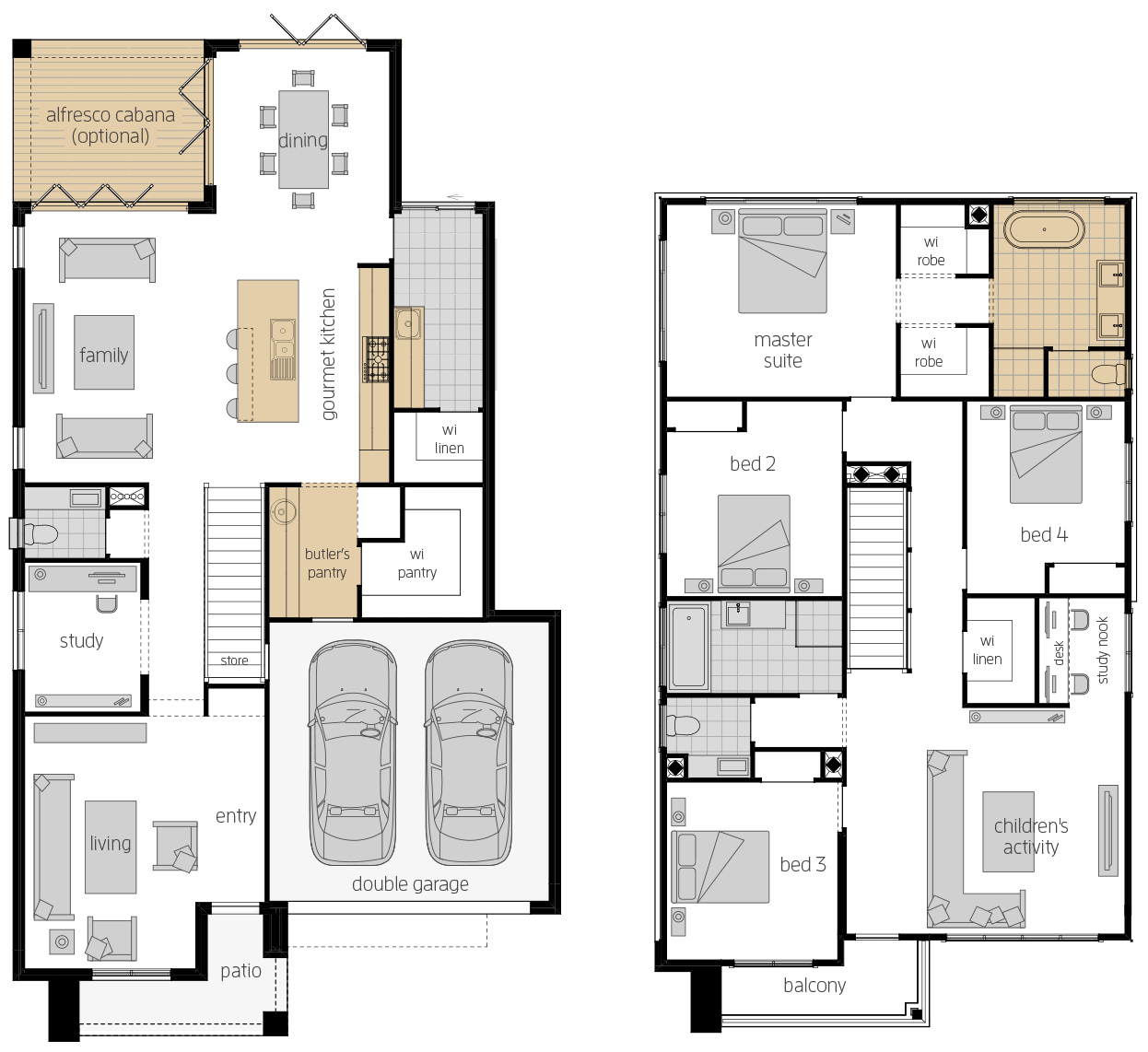
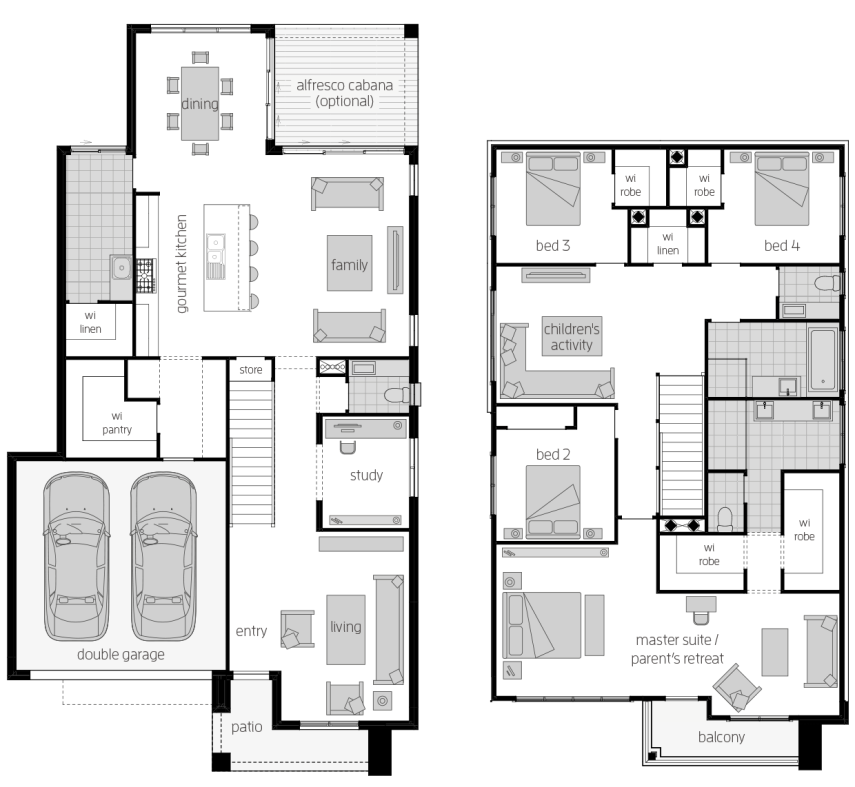
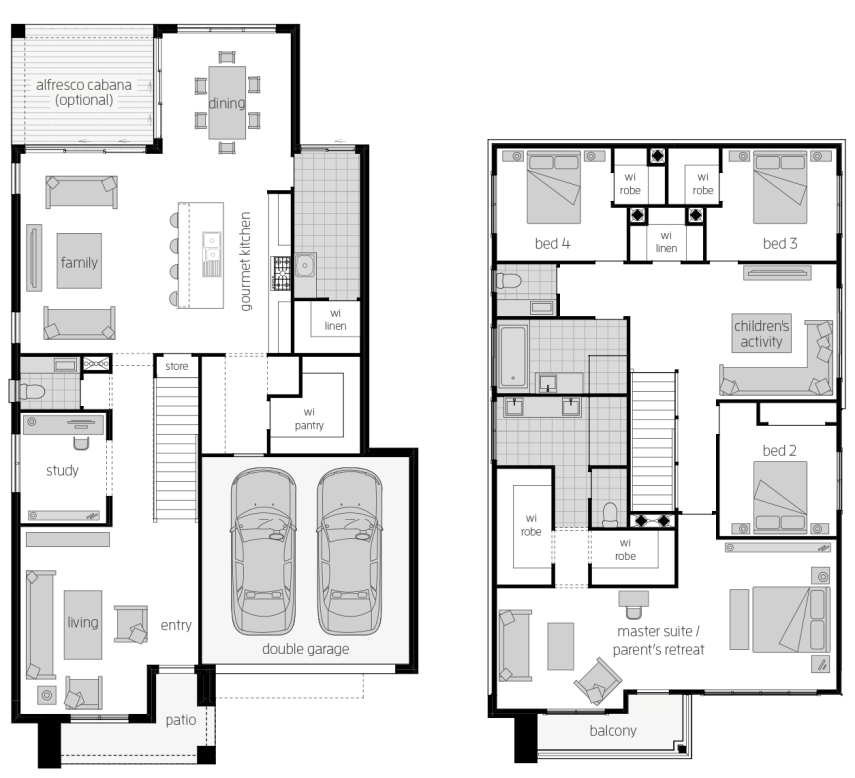
Room Dimensions
Additional Features
- Children's Activity
- Parent's Retreat
- Study
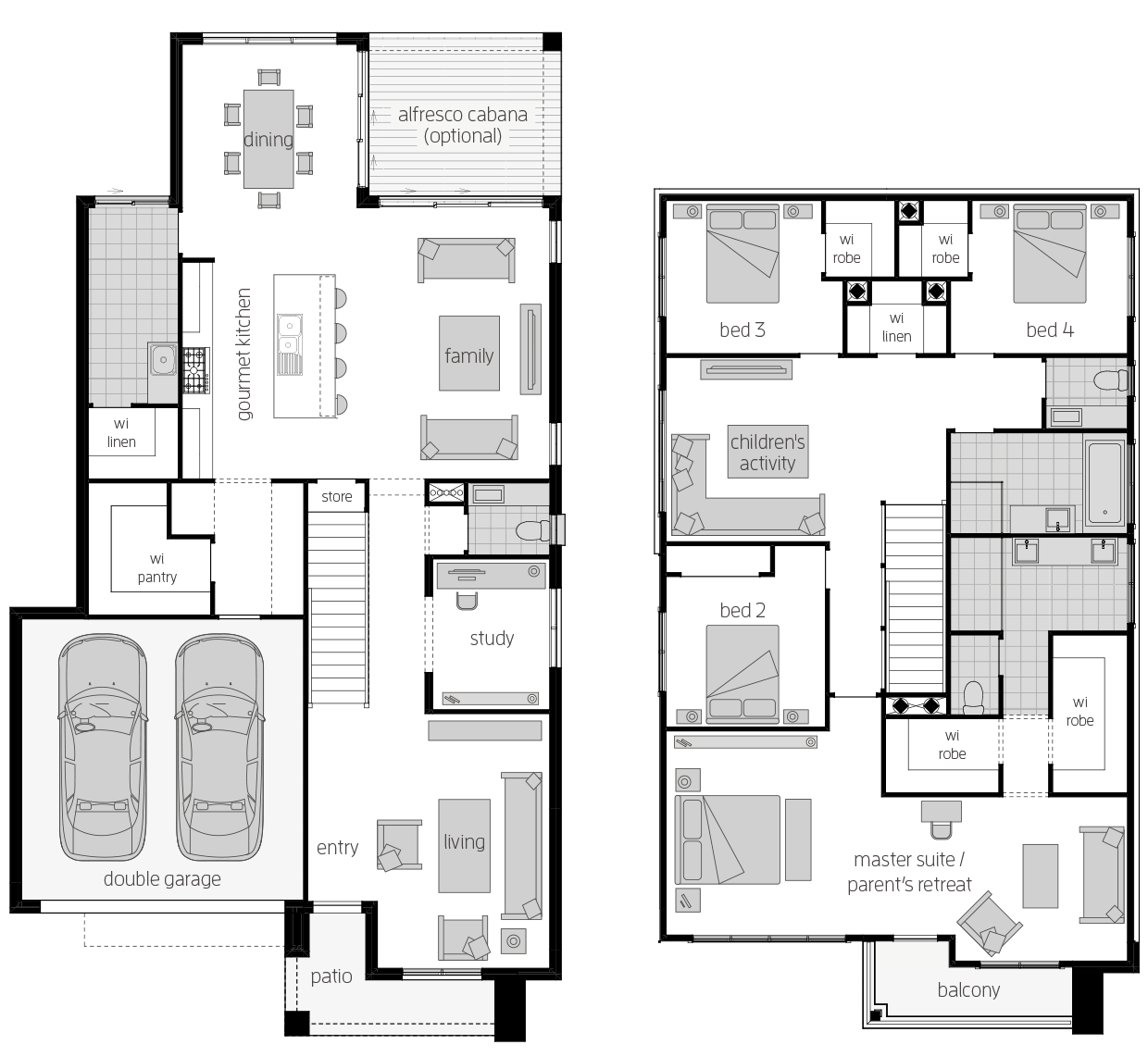
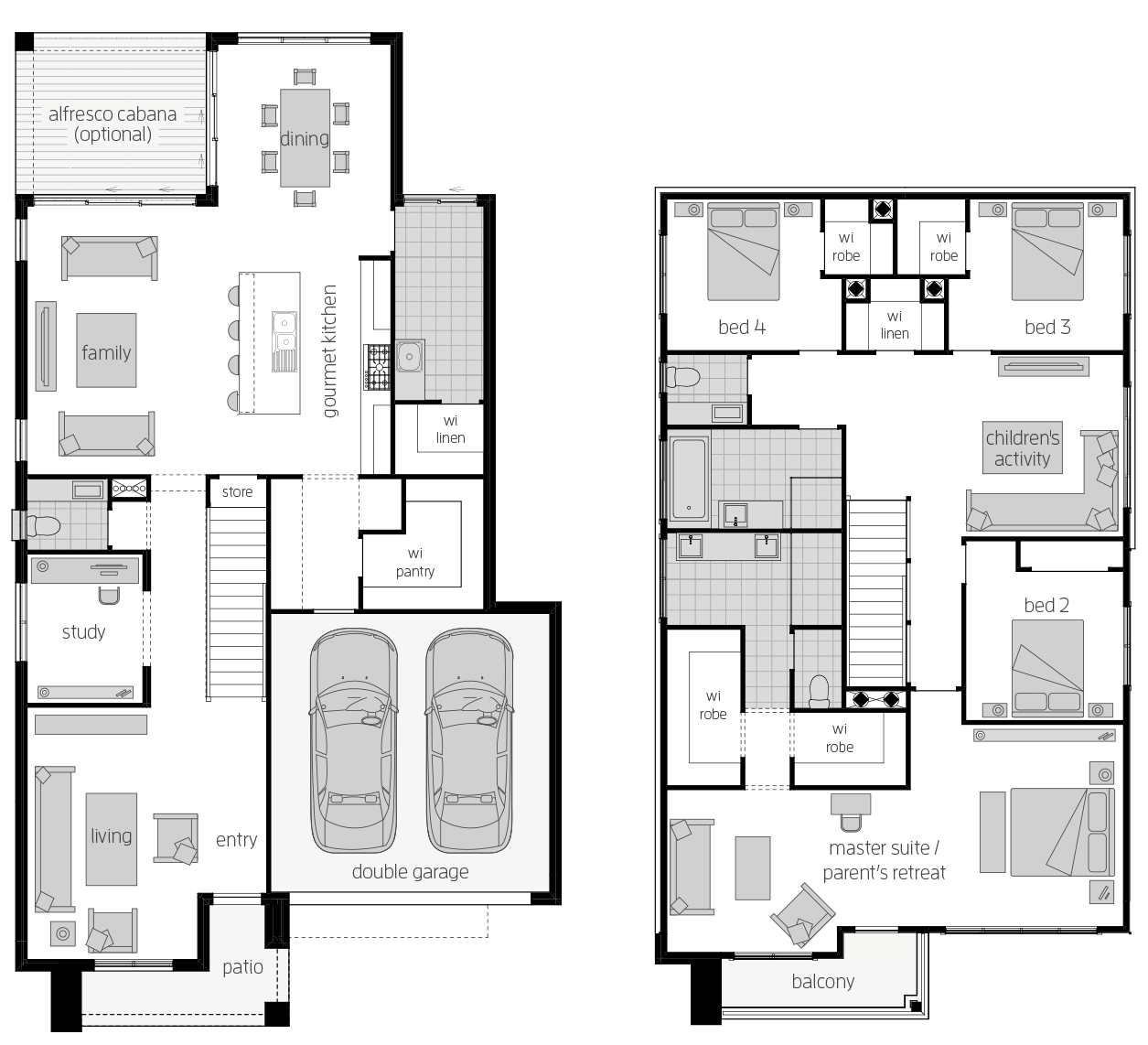
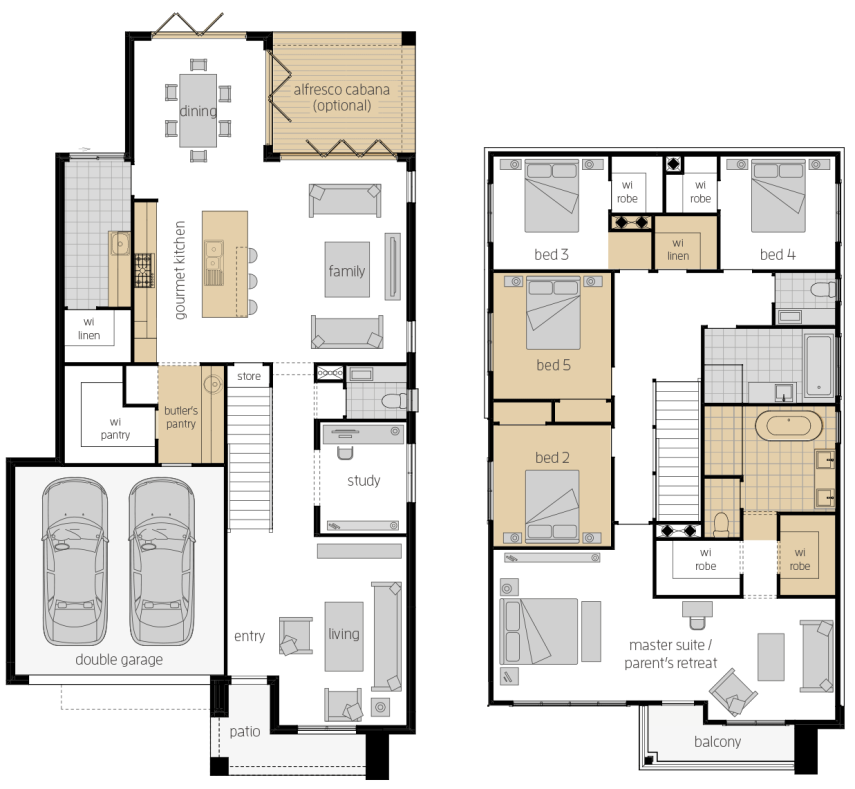
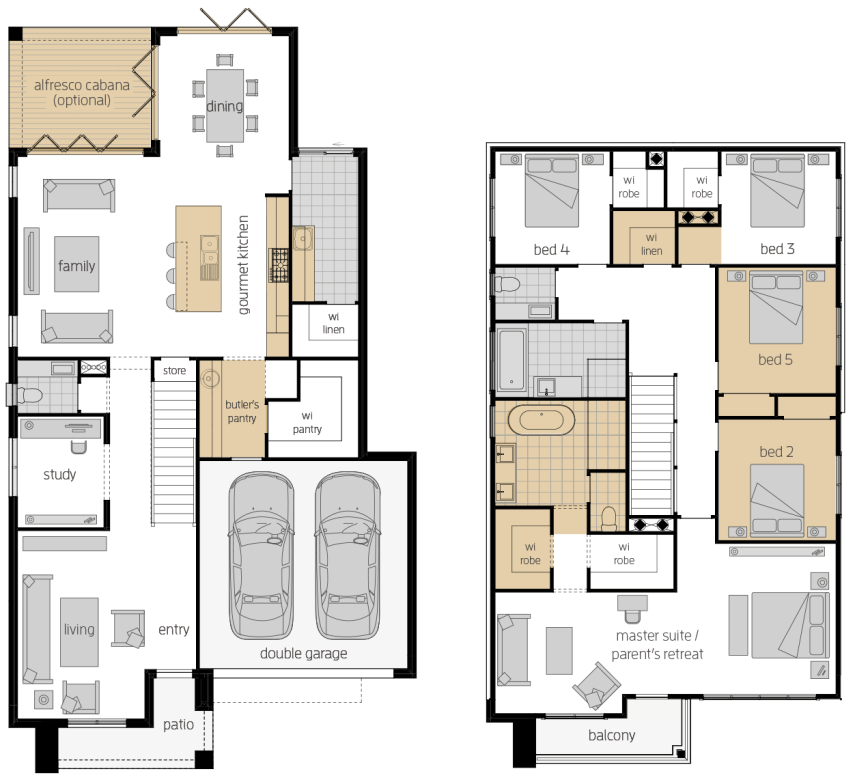
Room Dimensions
Additional Features
- Study
- Parent's Retreat
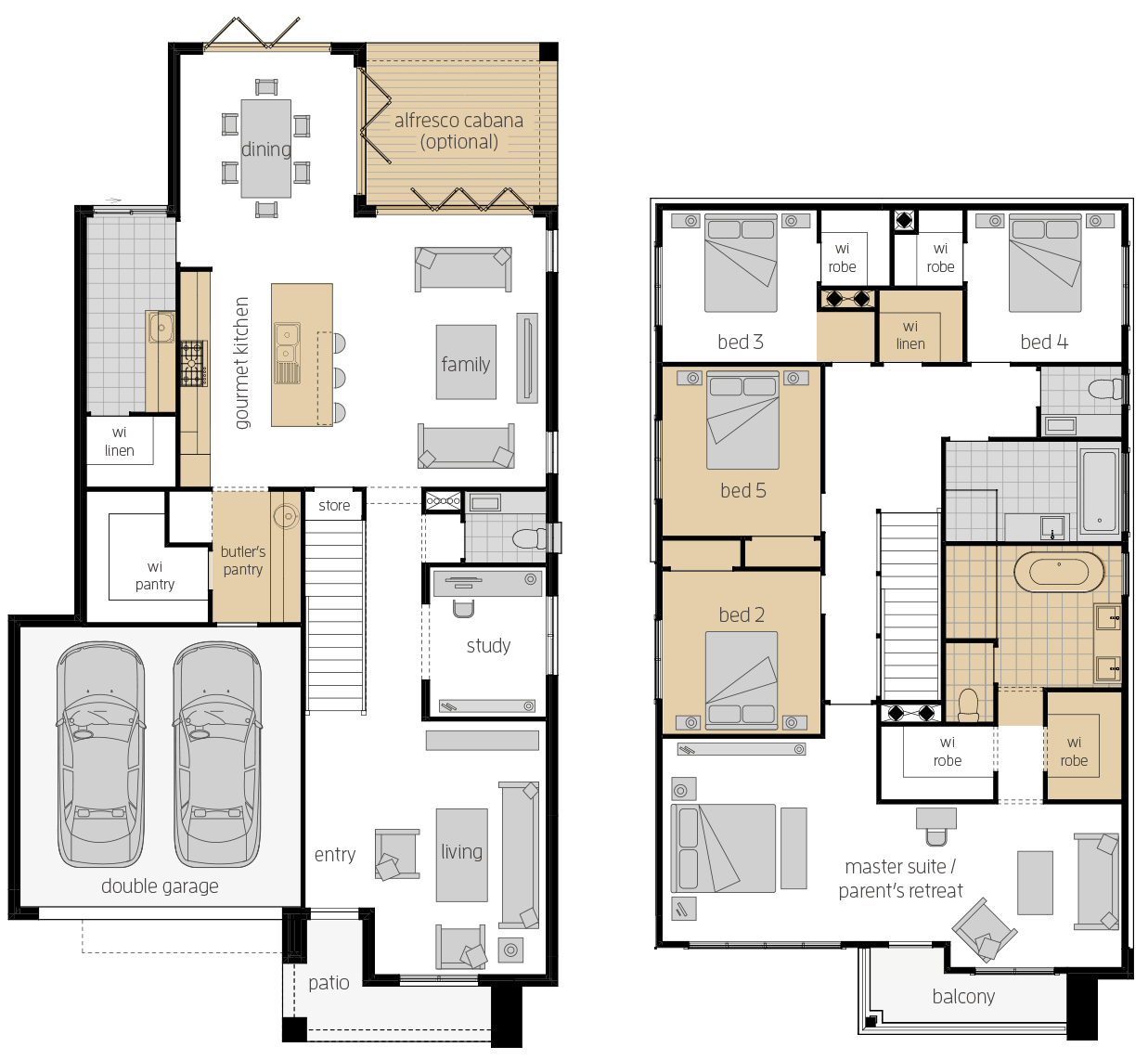
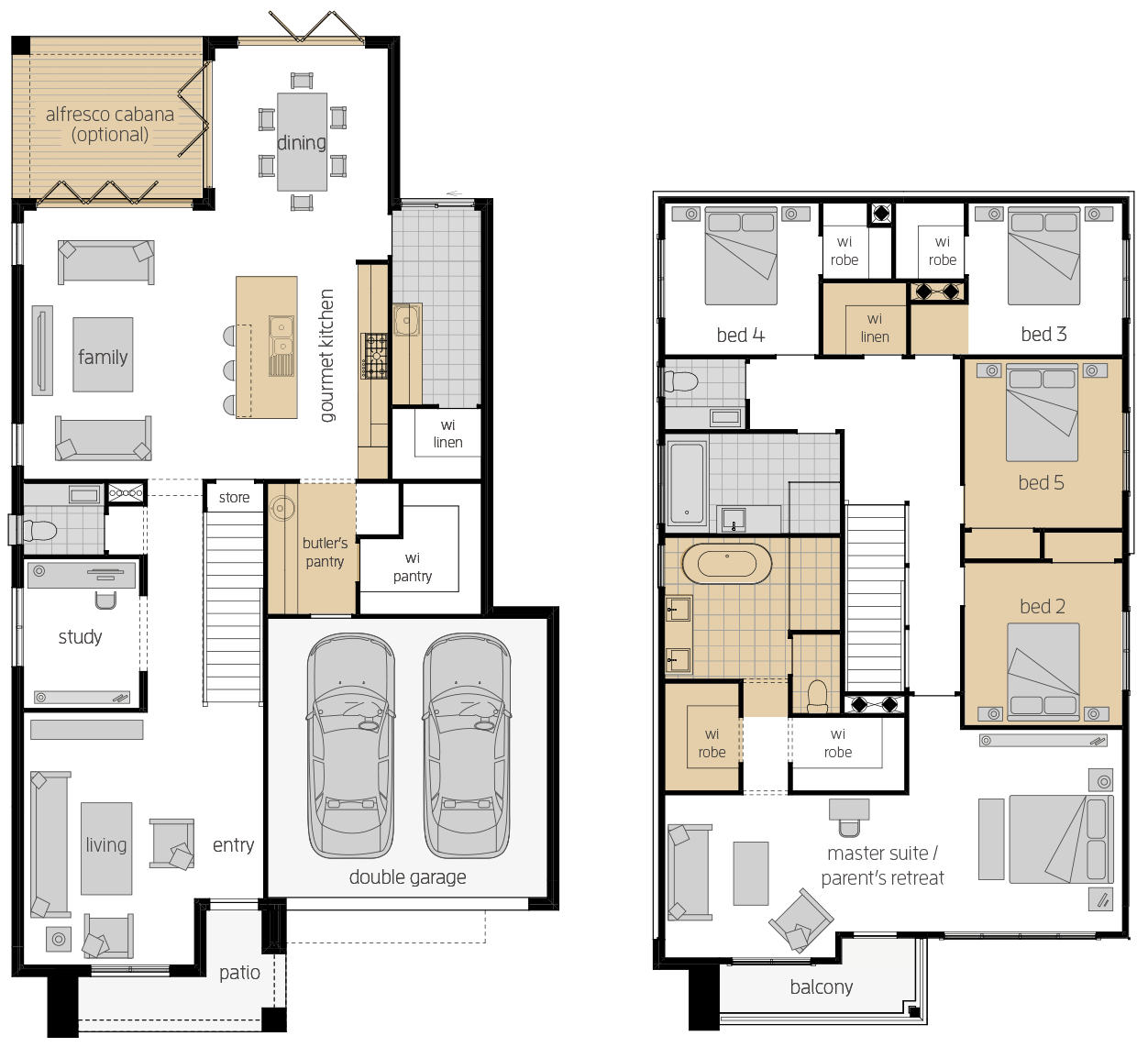
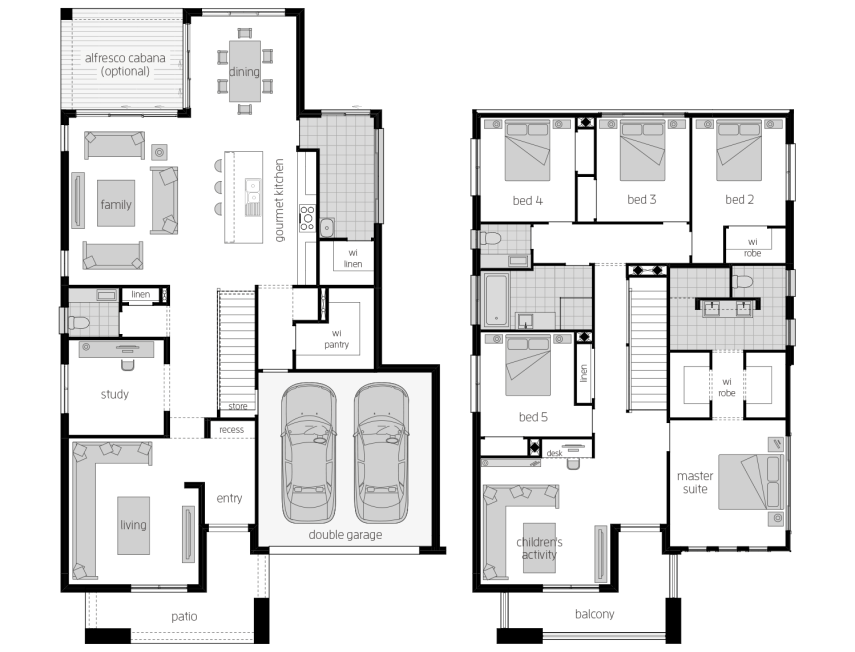
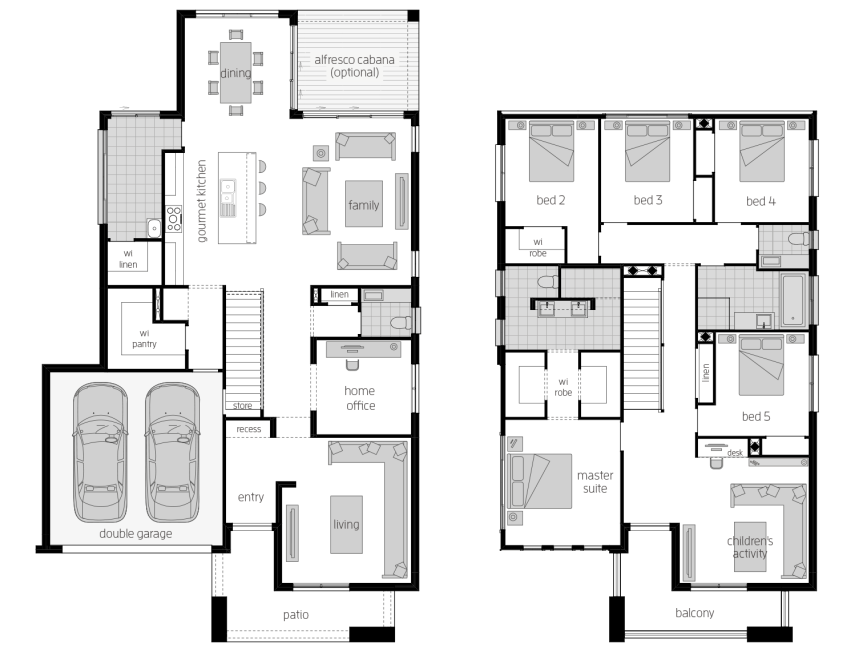
Room Dimensions
Additional Features
- Home Theatre
- Children's Activity
- Home Office/Study
- Study Nook
- Powder Room
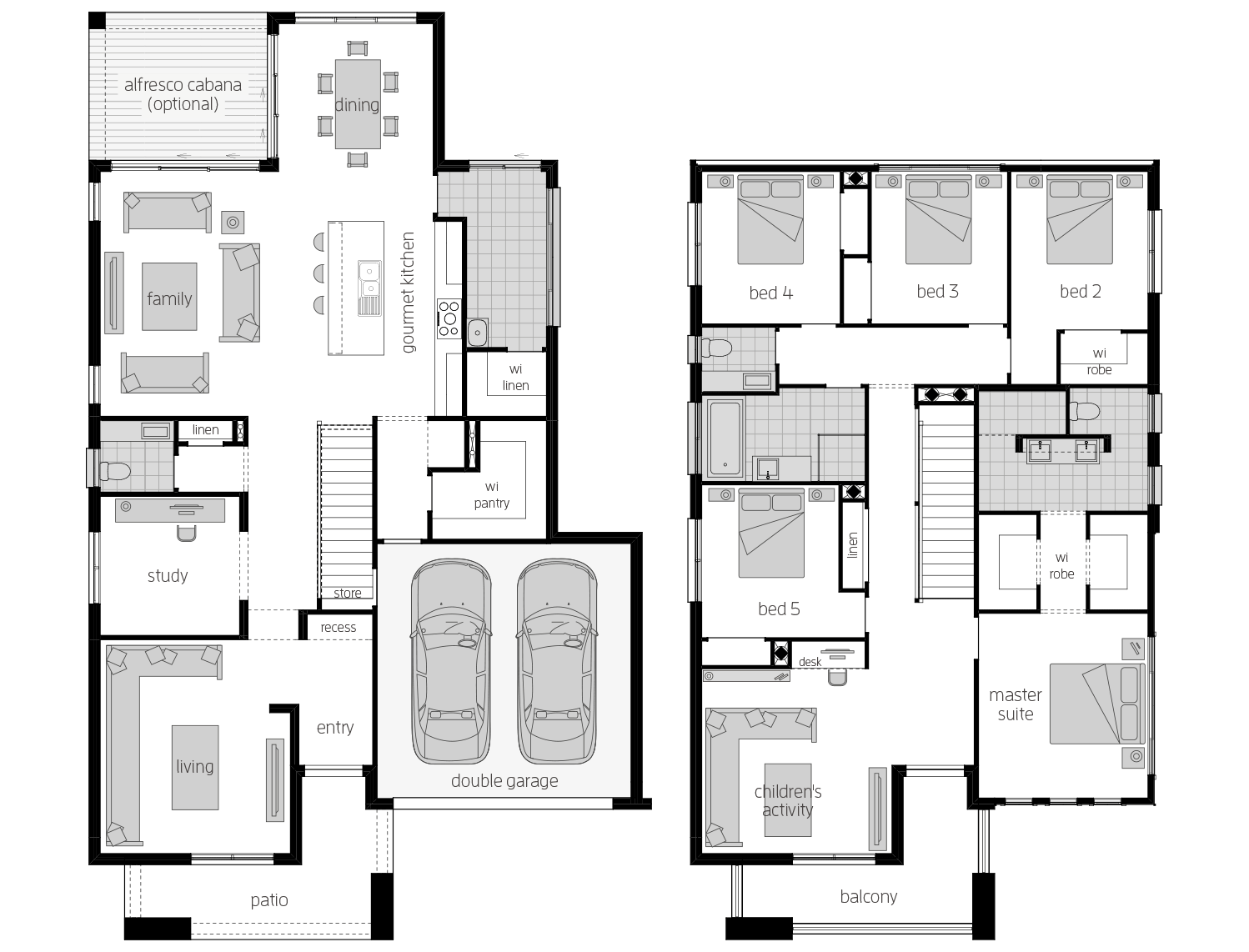
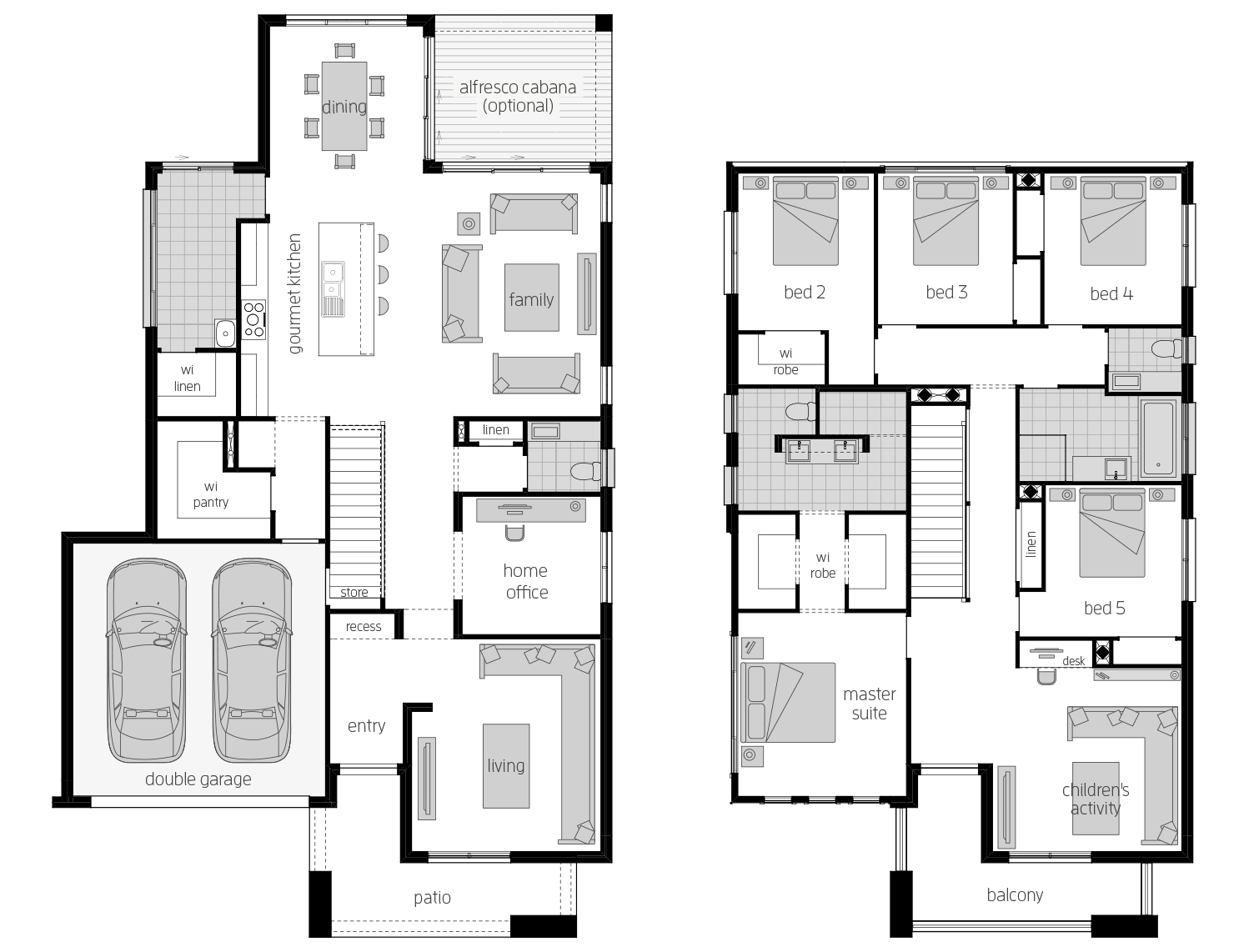
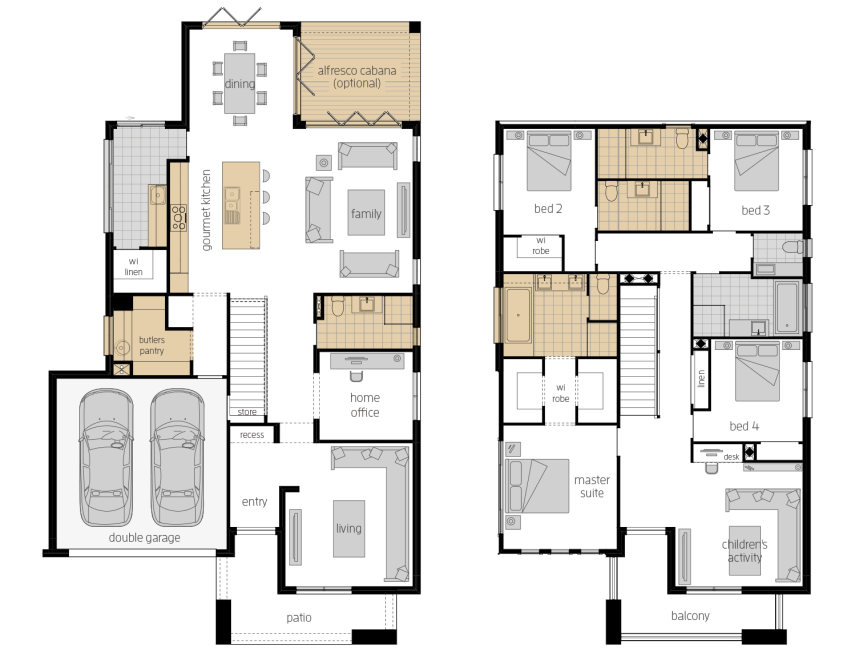
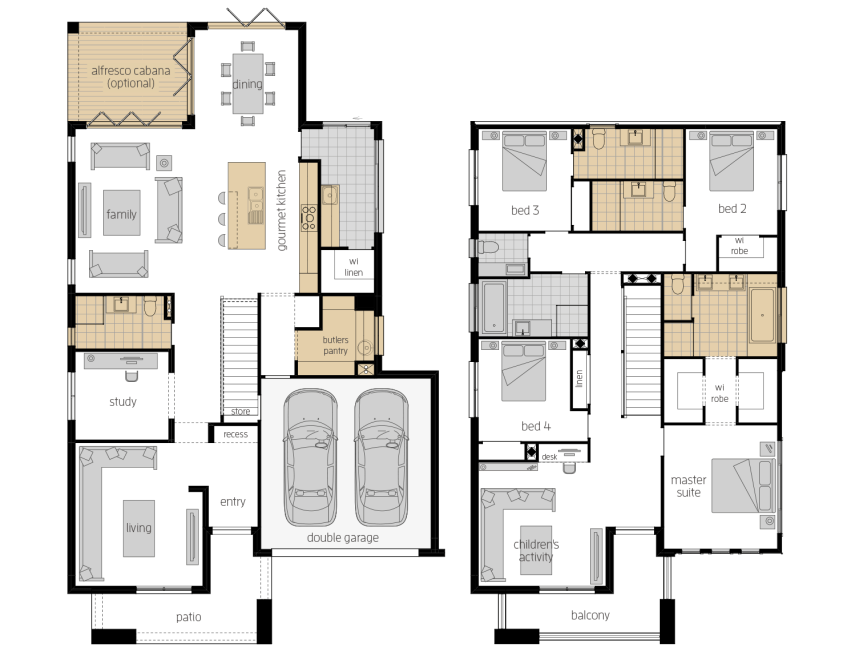
Room Dimensions
Additional Features
- Home Theatre
- Children's Activity
- Home Office/Study
- Study Nook
- Powder Room
- Butler's Pantry
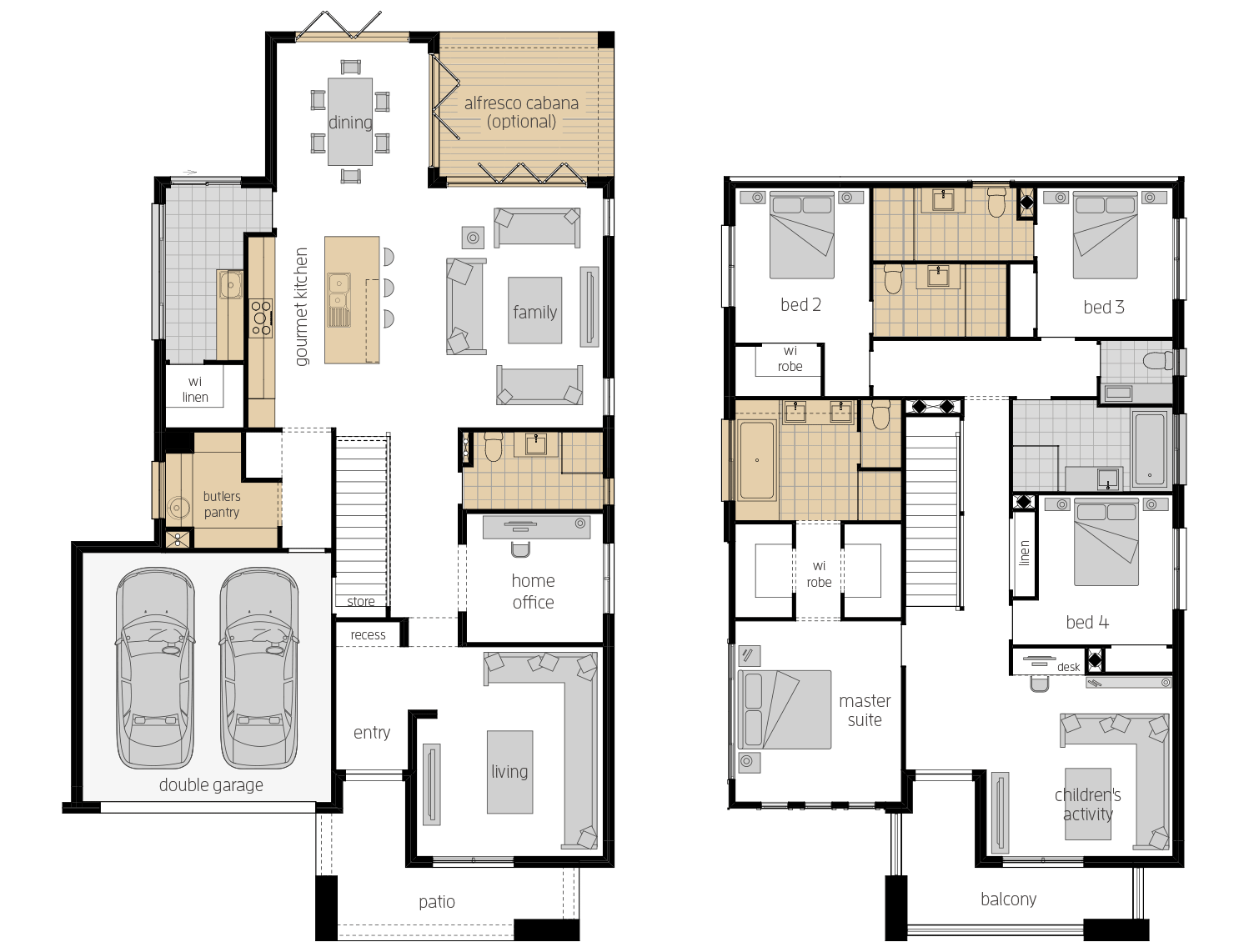
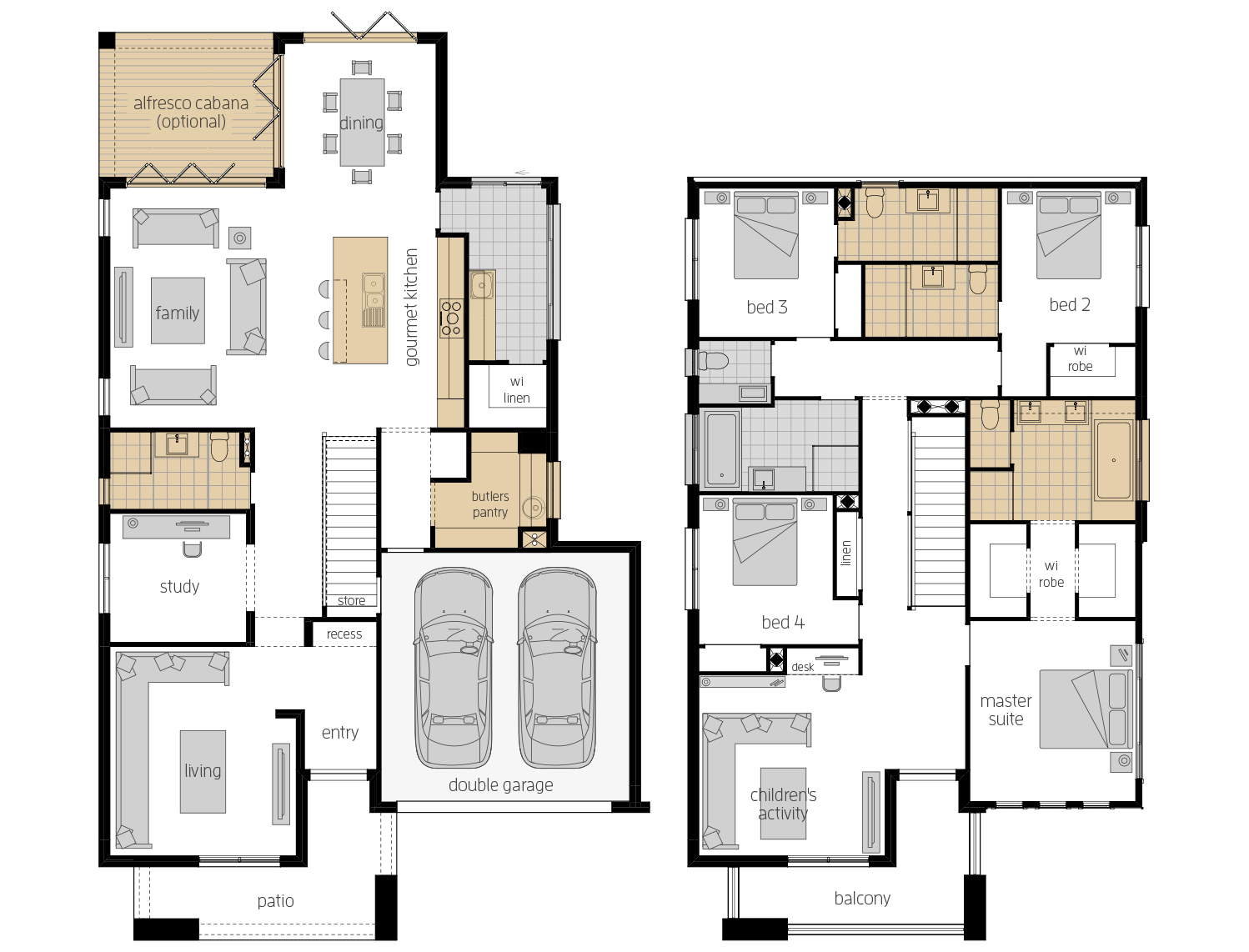
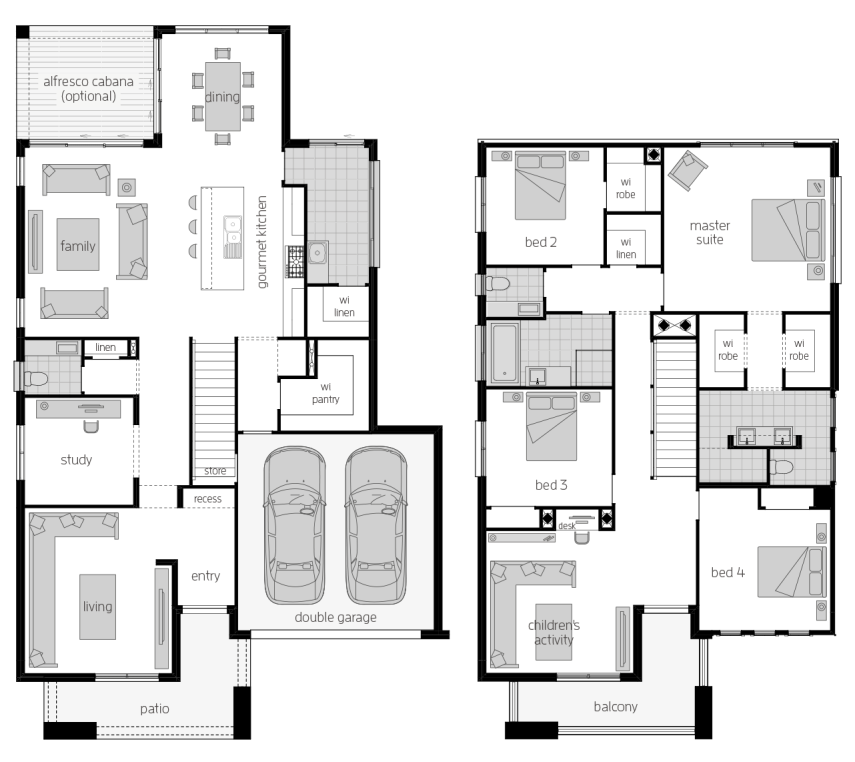
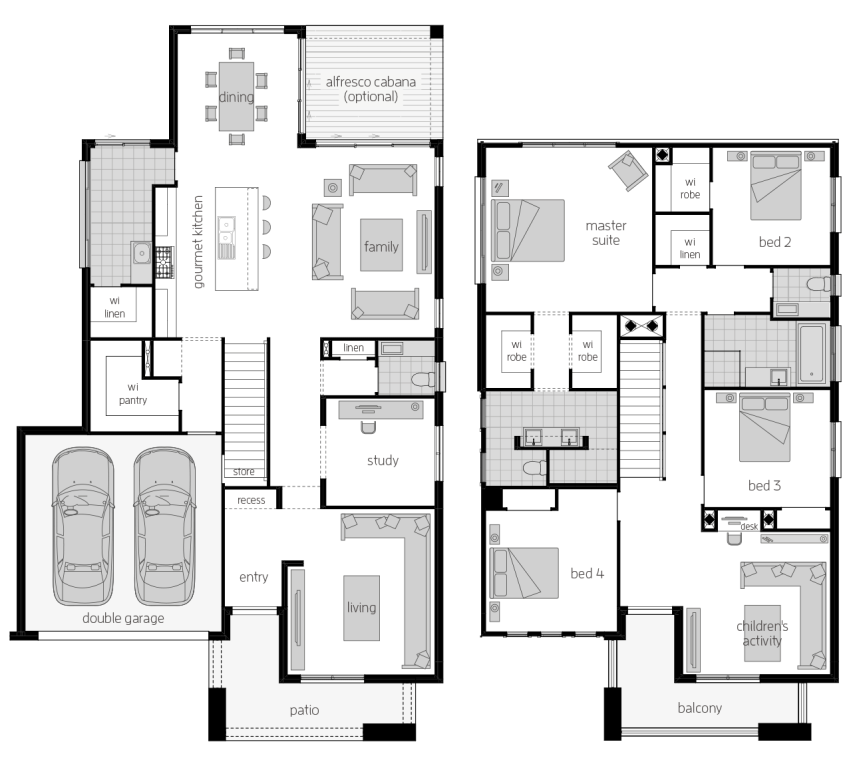
Room Dimensions
Additional Features
- Children's Activity
- Study
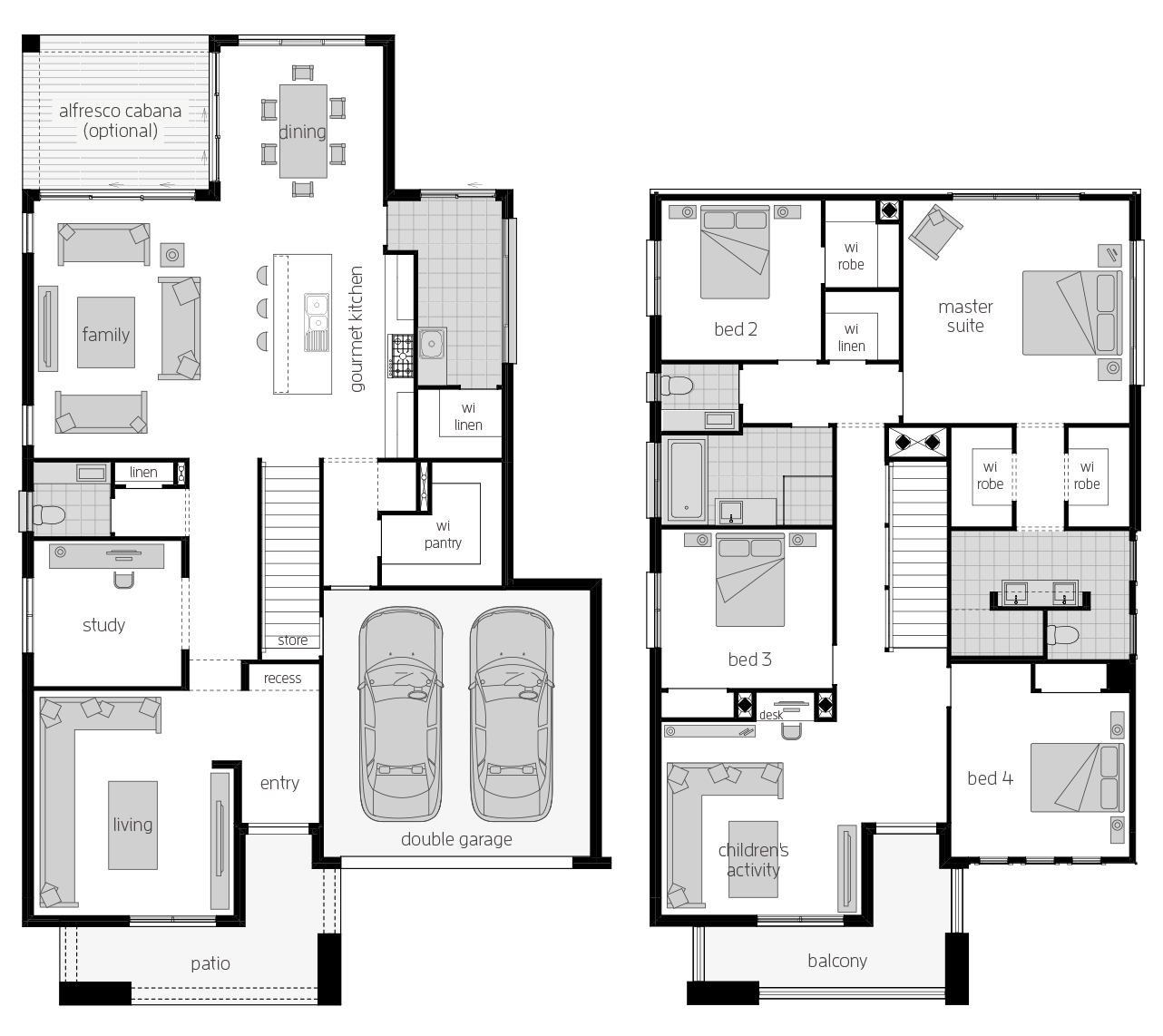
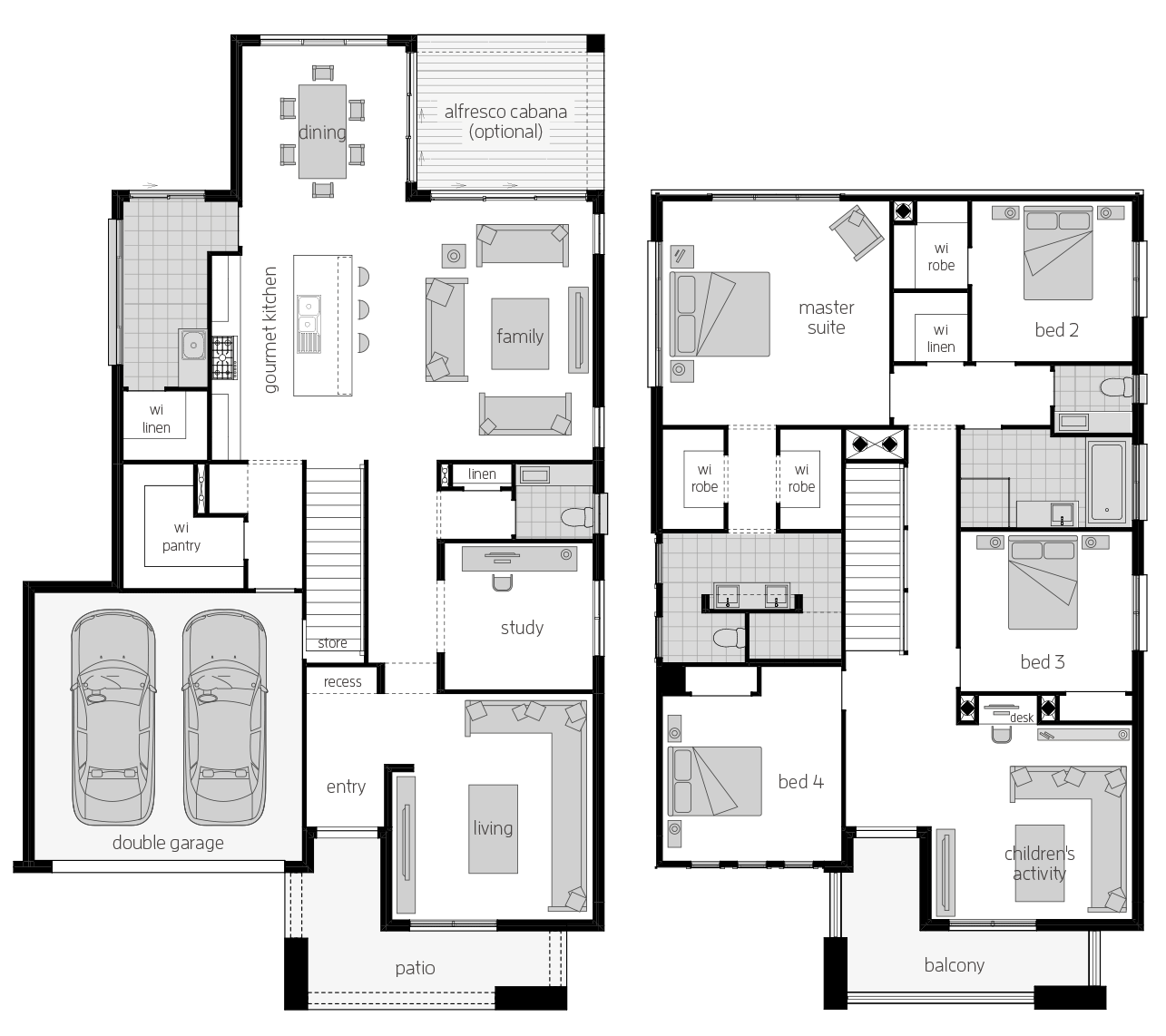
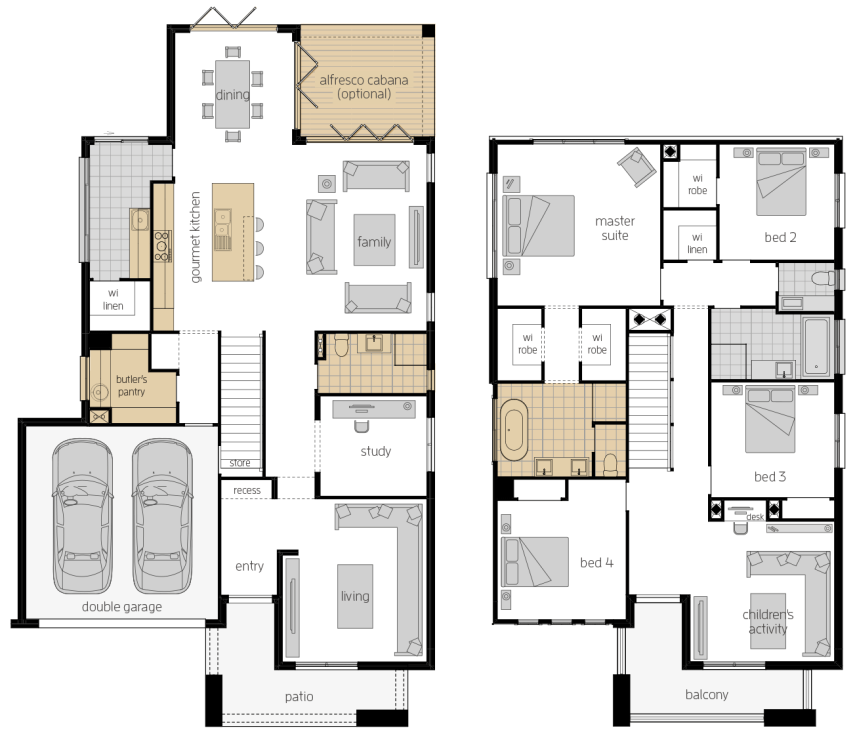
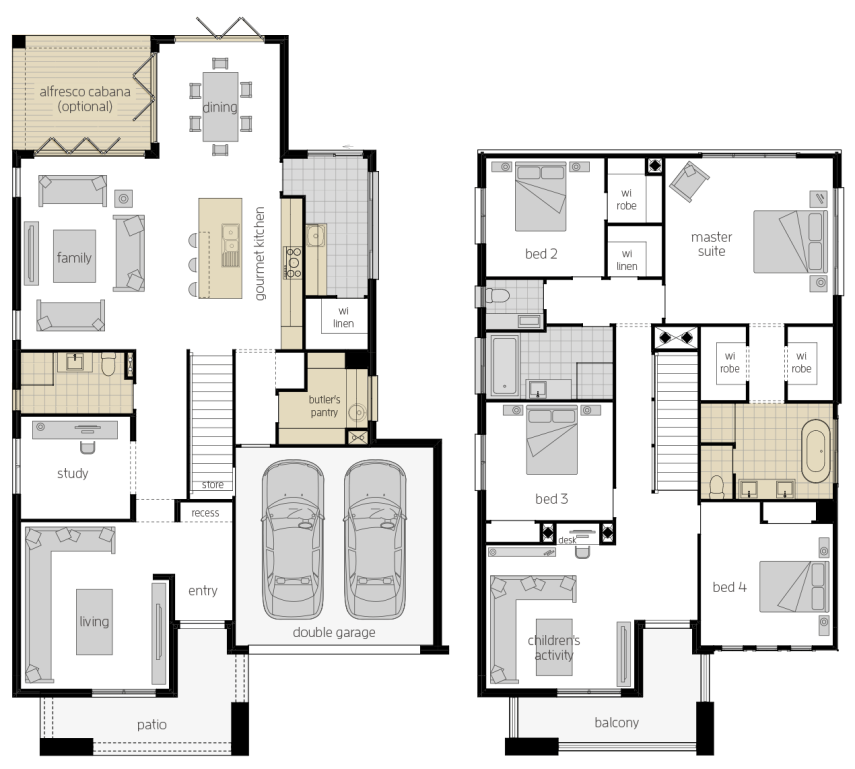
Room Dimensions
Additional Features
- Children's Activity
- Study
- Butler's Pantry
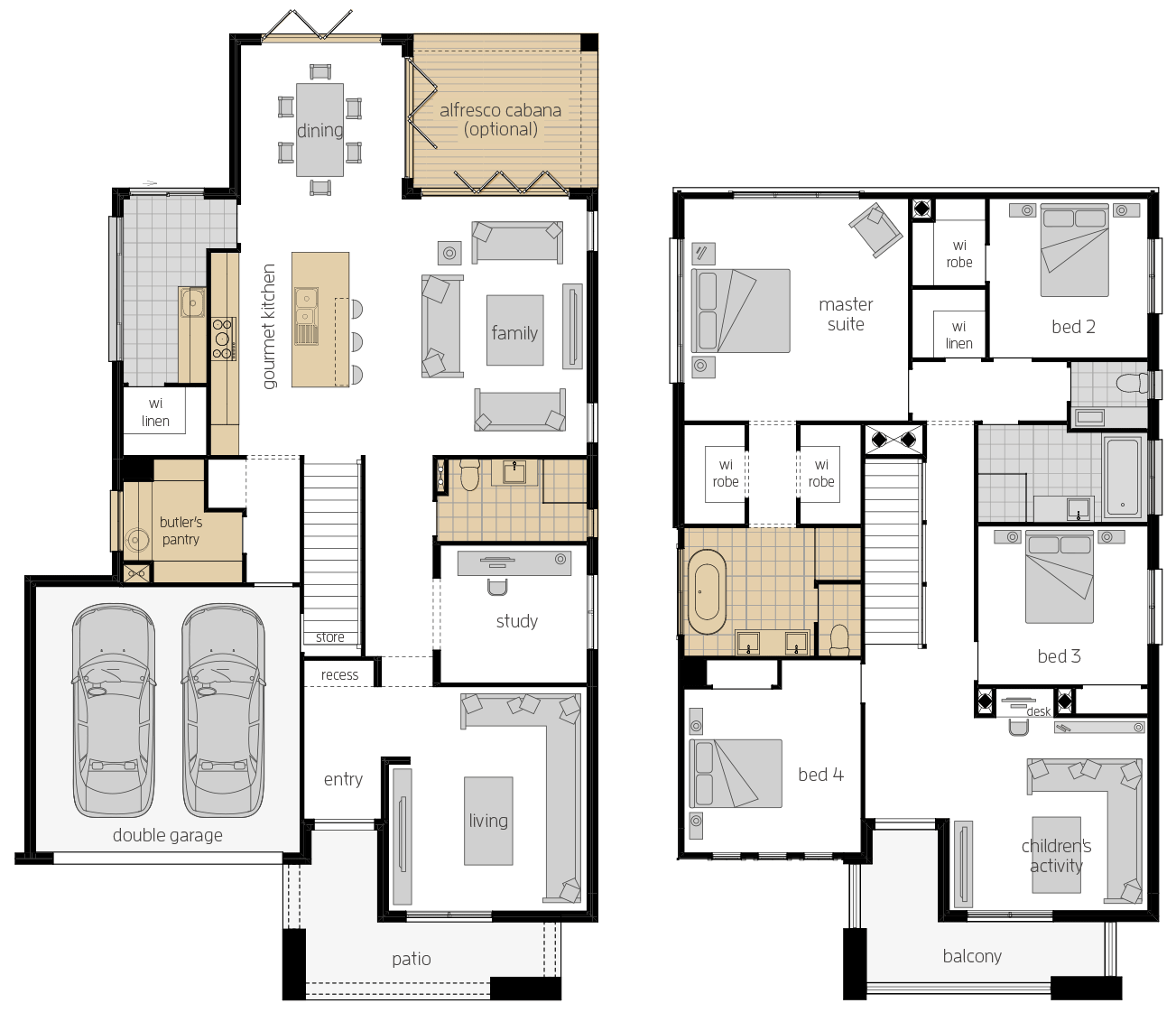
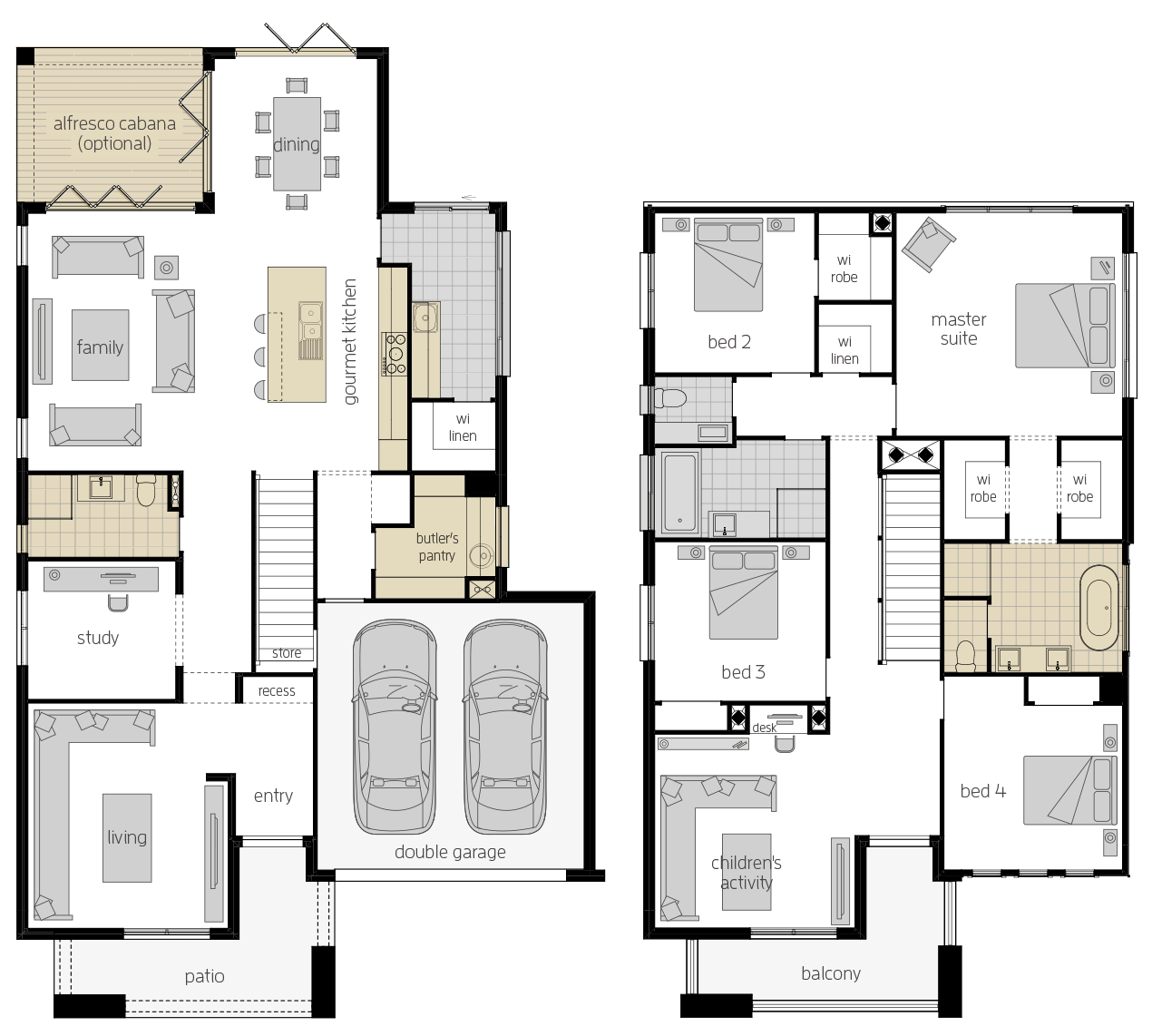
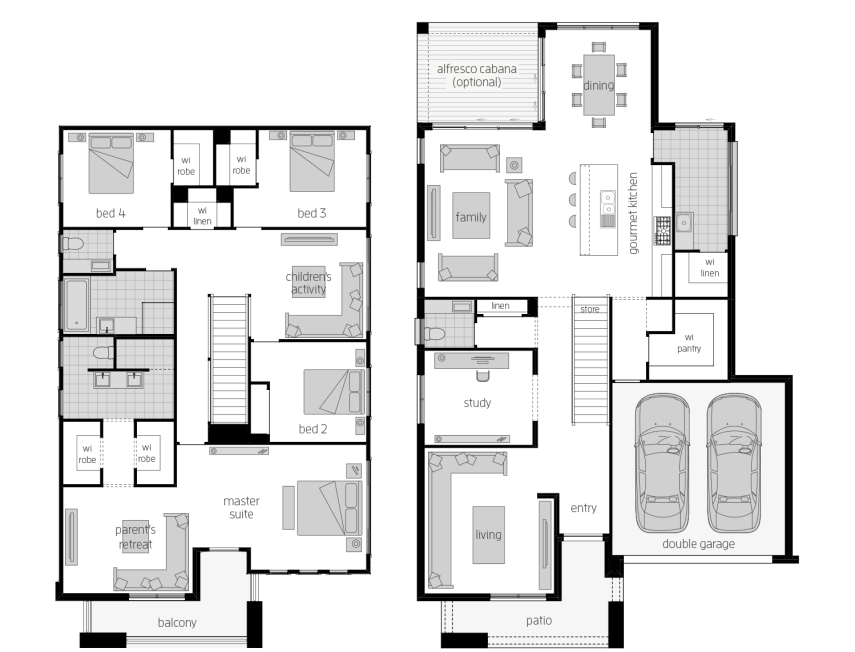
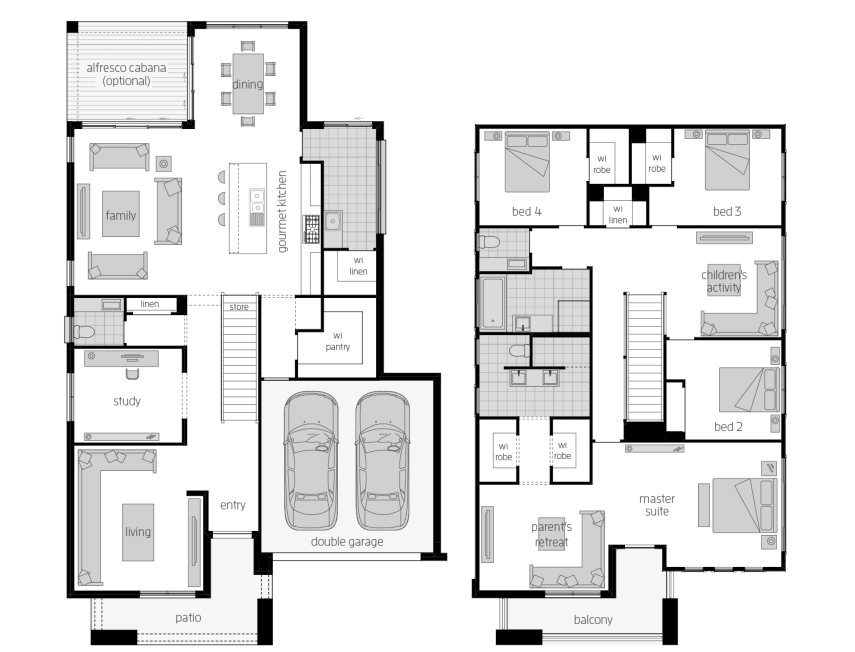
Room Dimensions
Additional Features
- Children's Activity
- Parent's retreat
- Study
- Walk In Linen
- Walk In Pantry
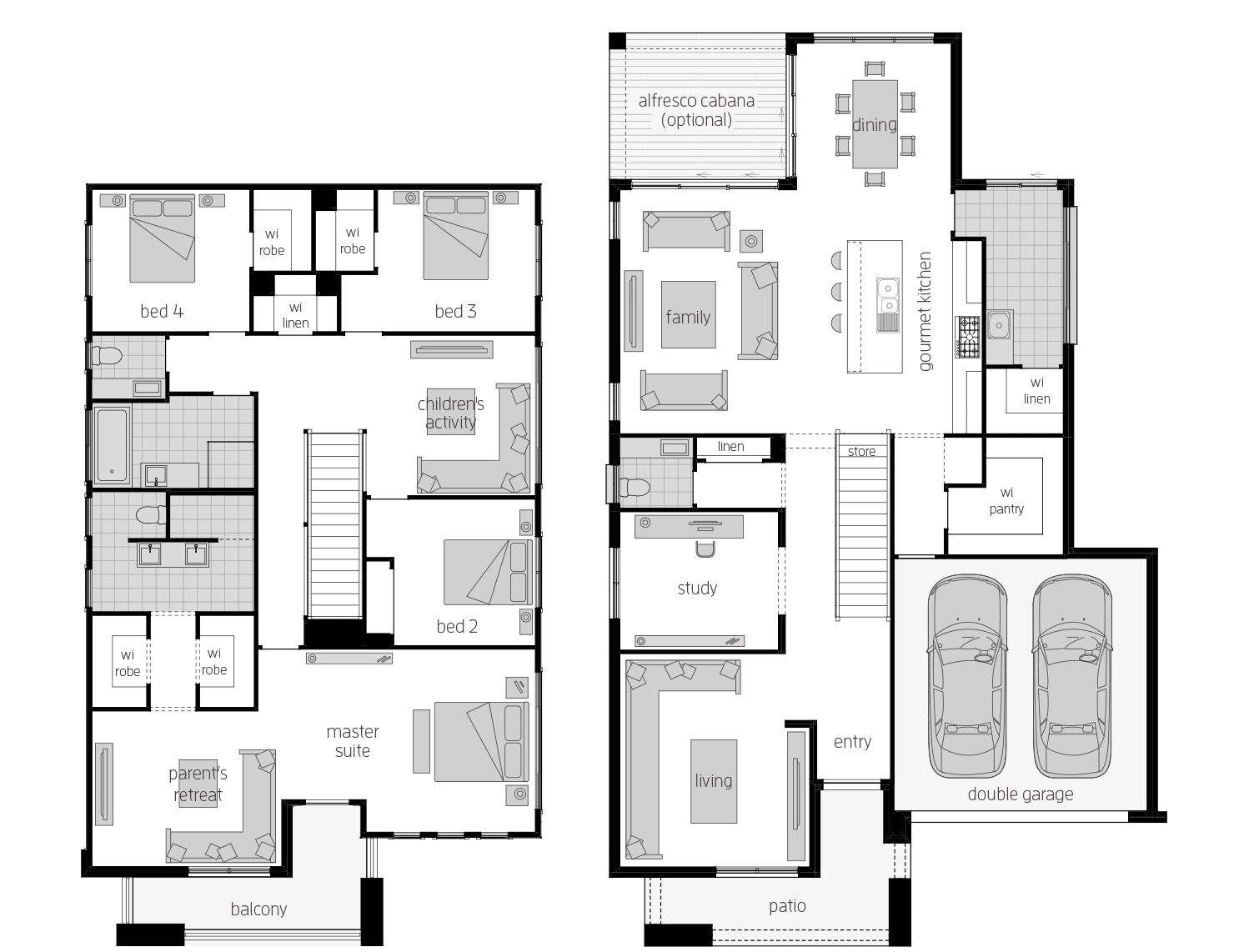
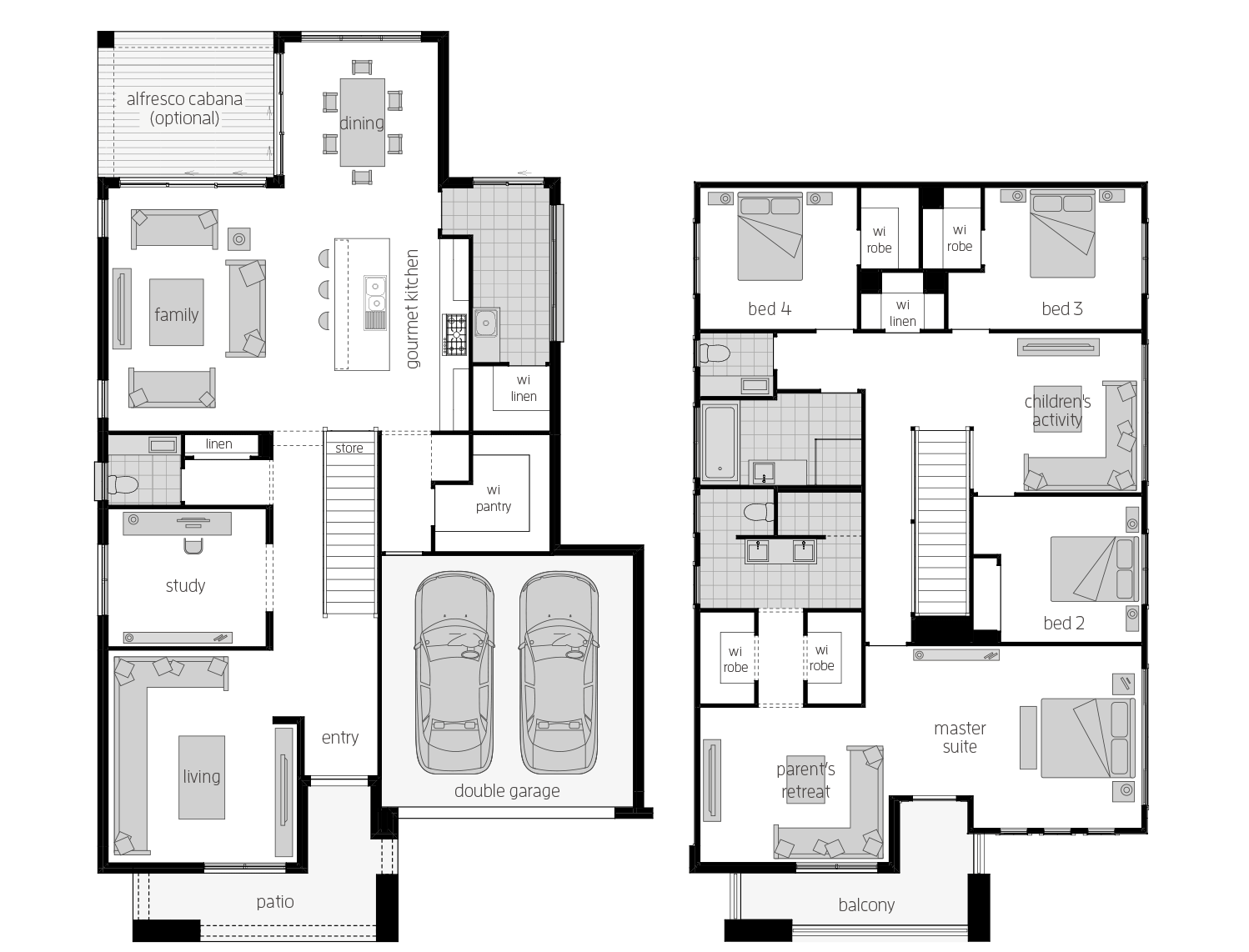
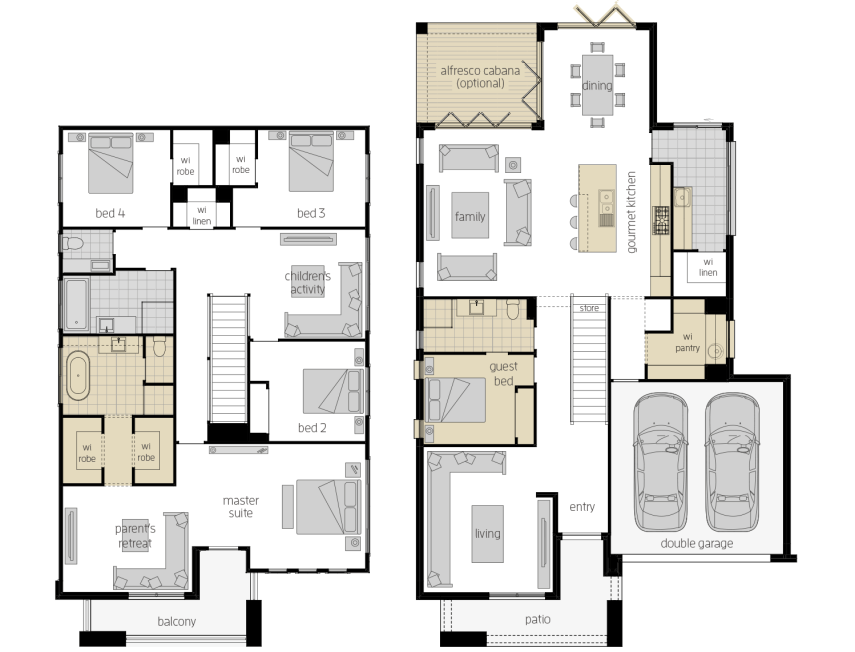
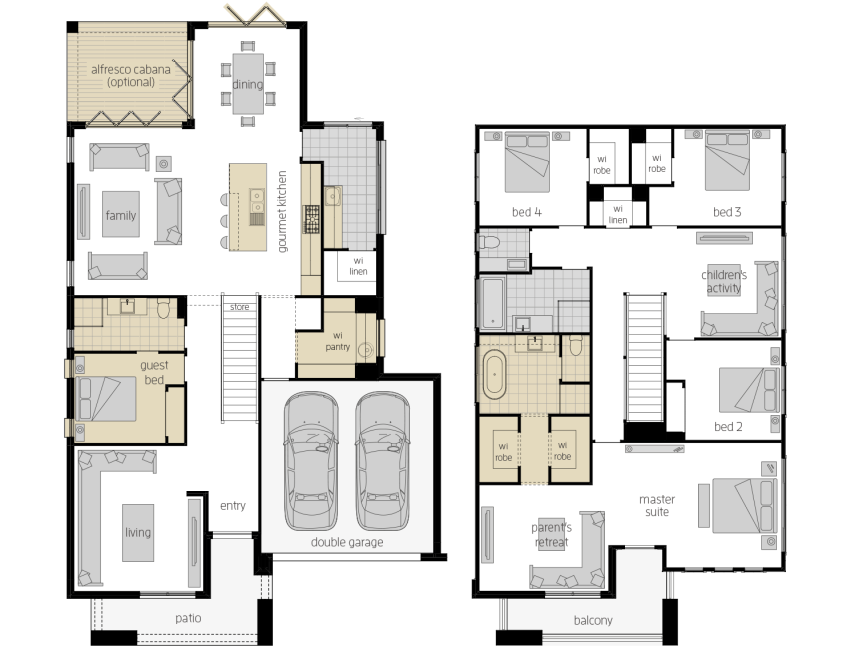
Room Dimensions
Additional Features
- Alfresco Cabana
- Children's Activity
- Parent's Retreat
- Walk In Pantry
- Walk In Linen
- Butlers Pantry
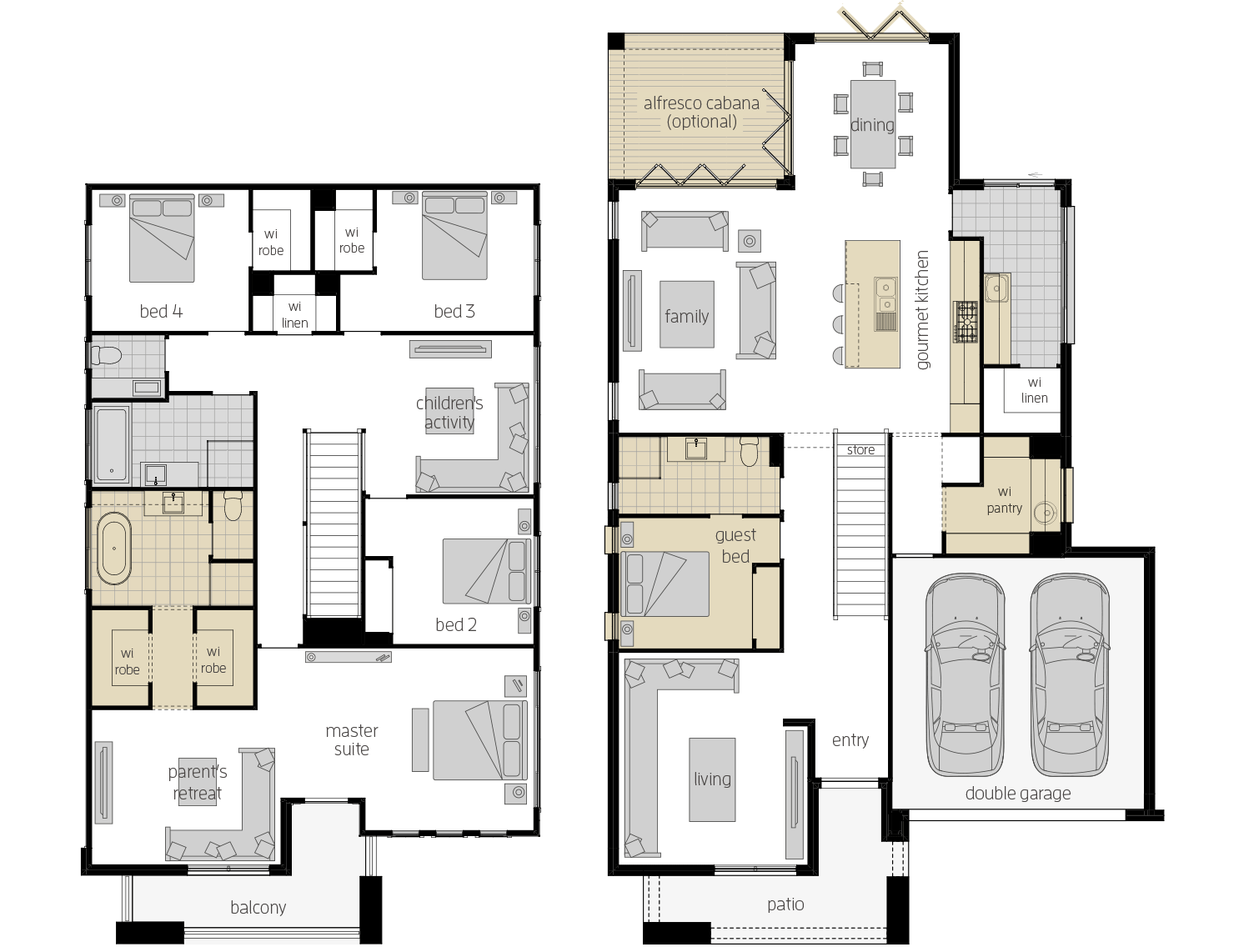
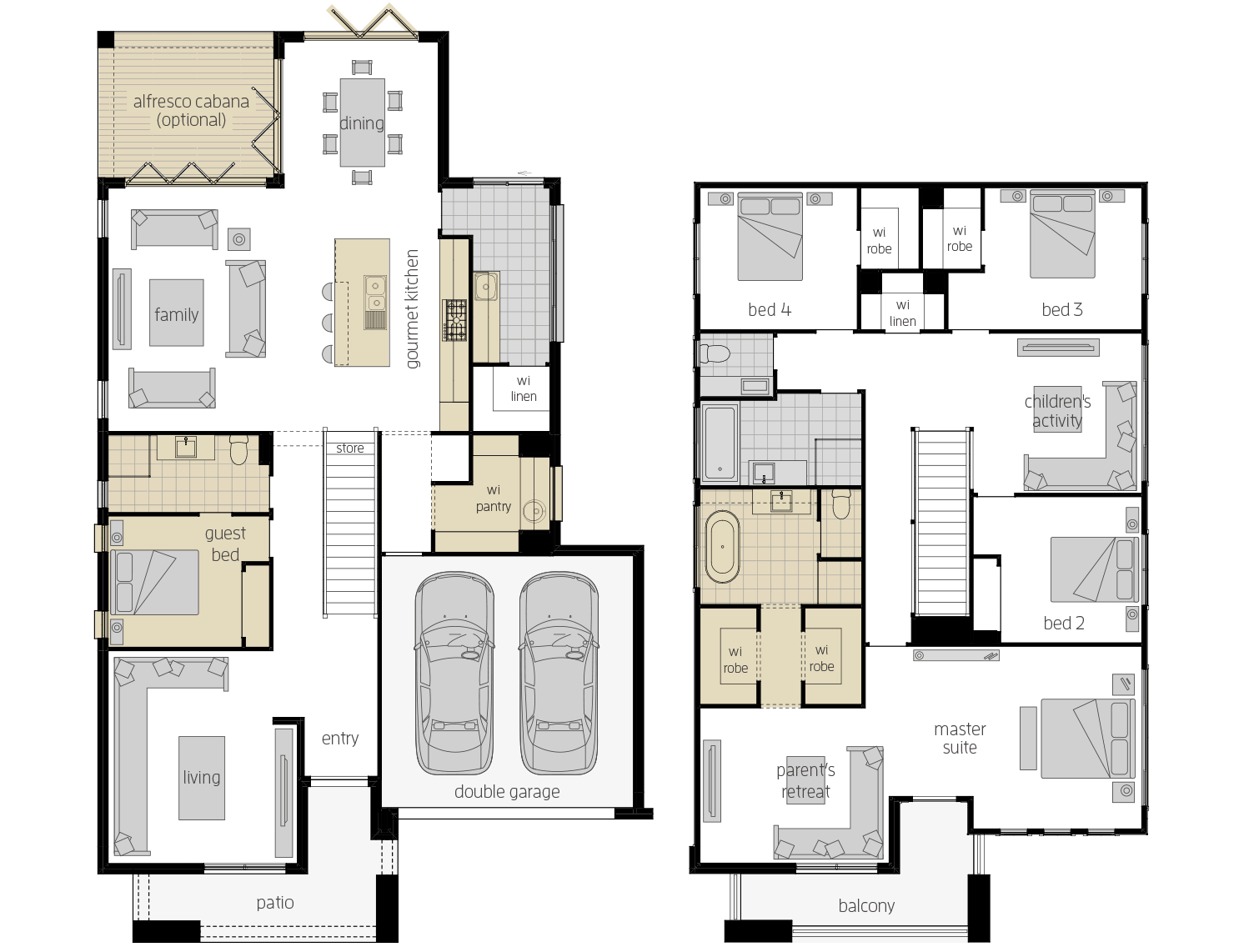
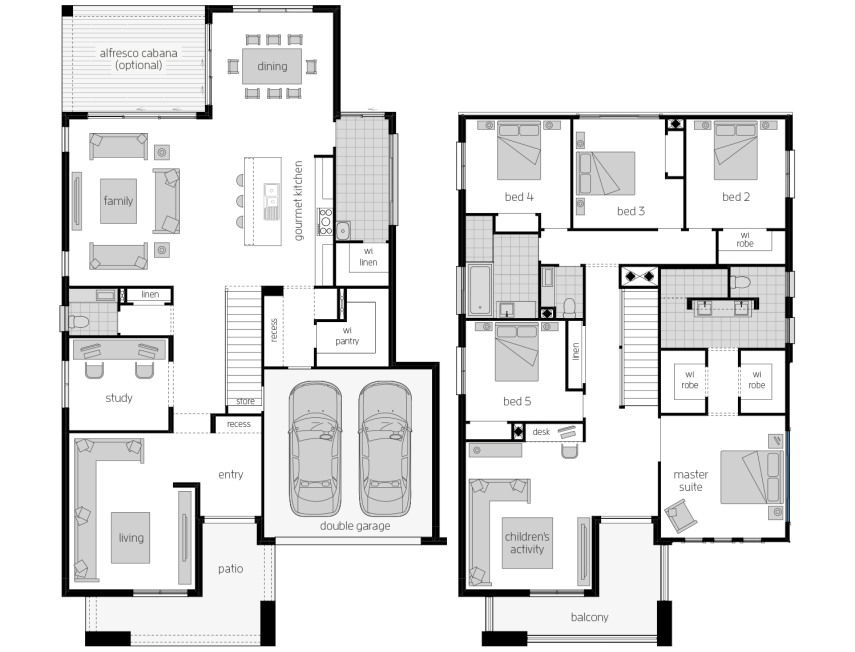
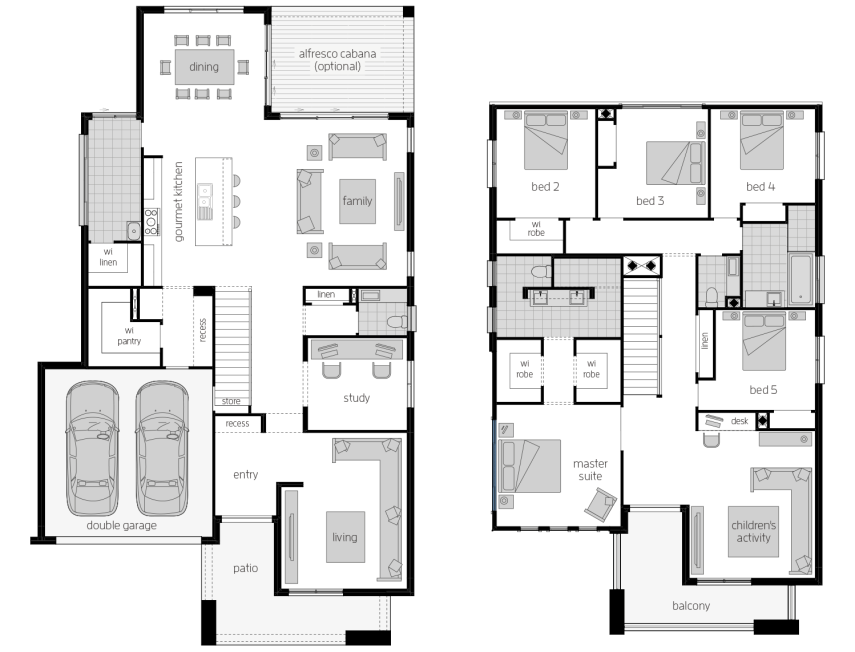
Room Dimensions
Additional Features
- Home Theatre
- Home Office/Study
- Children's Activity
- Study Nook
- Powder Room
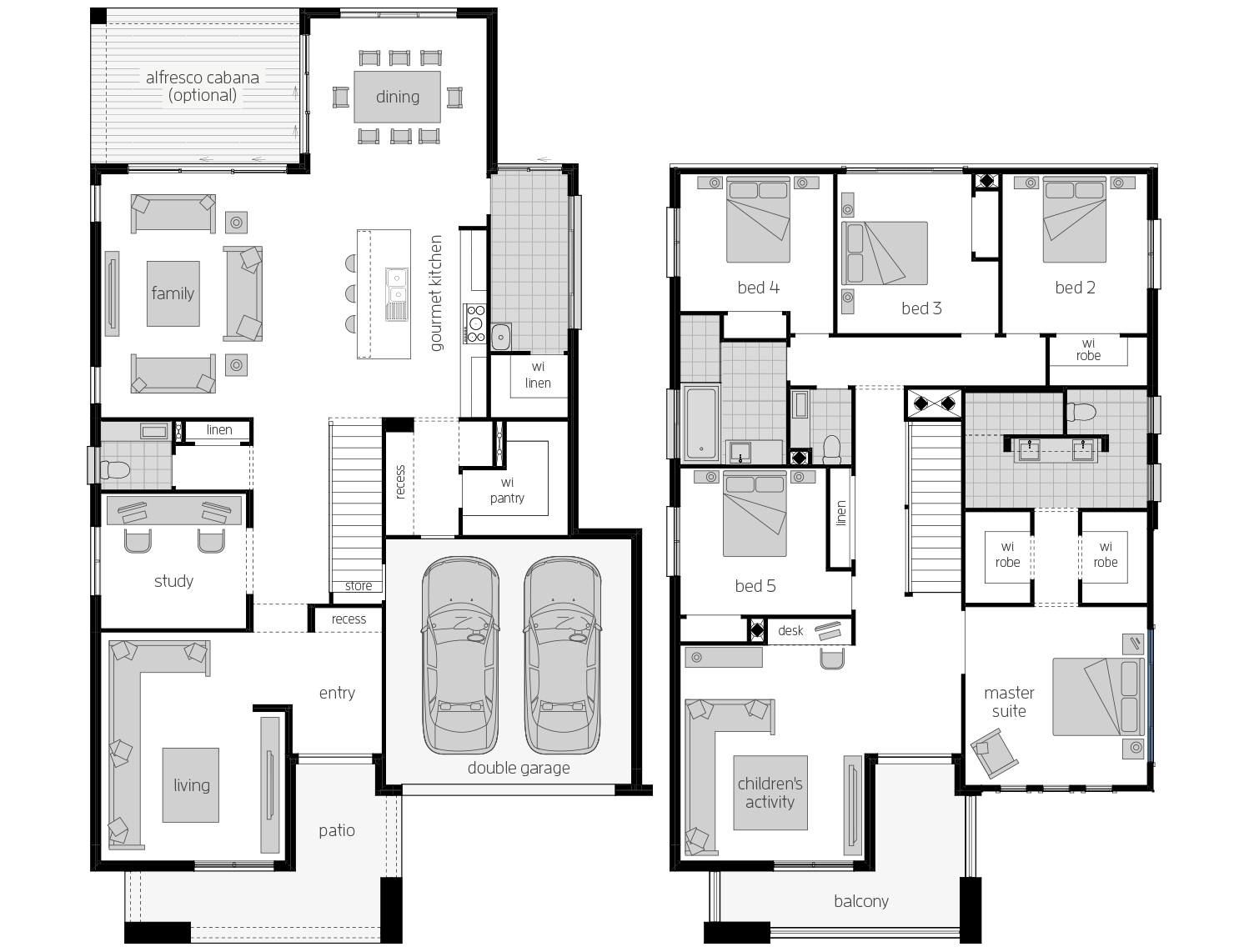
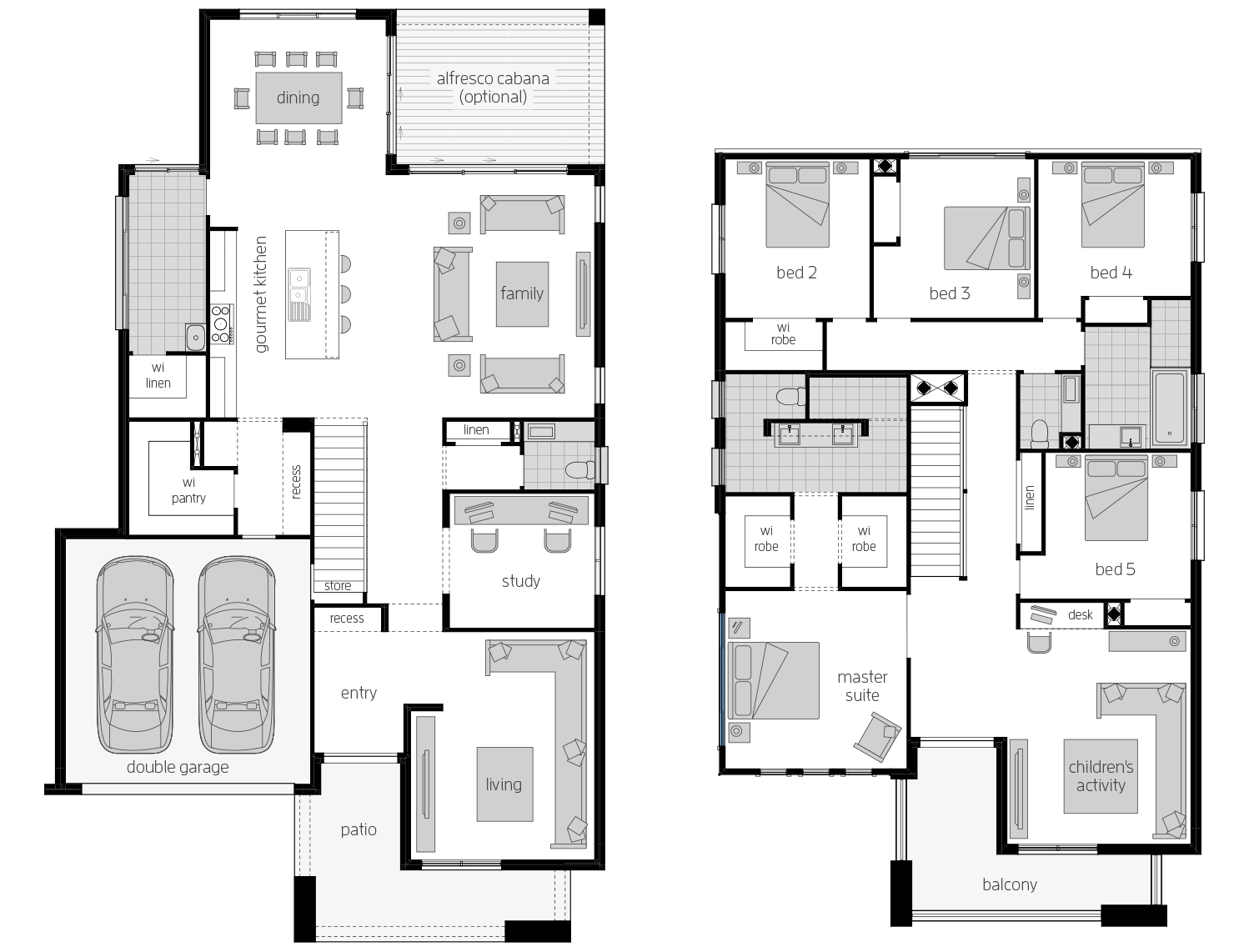
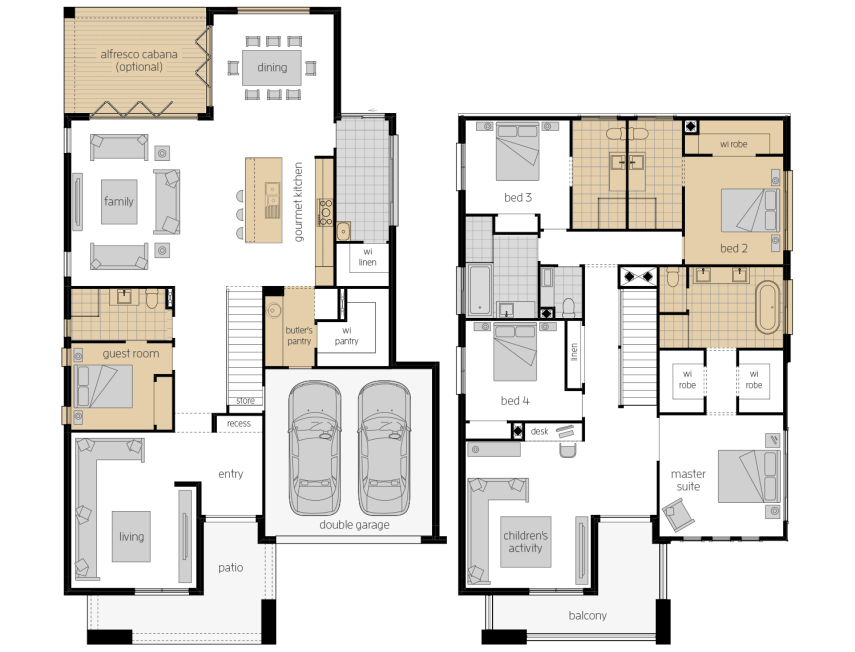
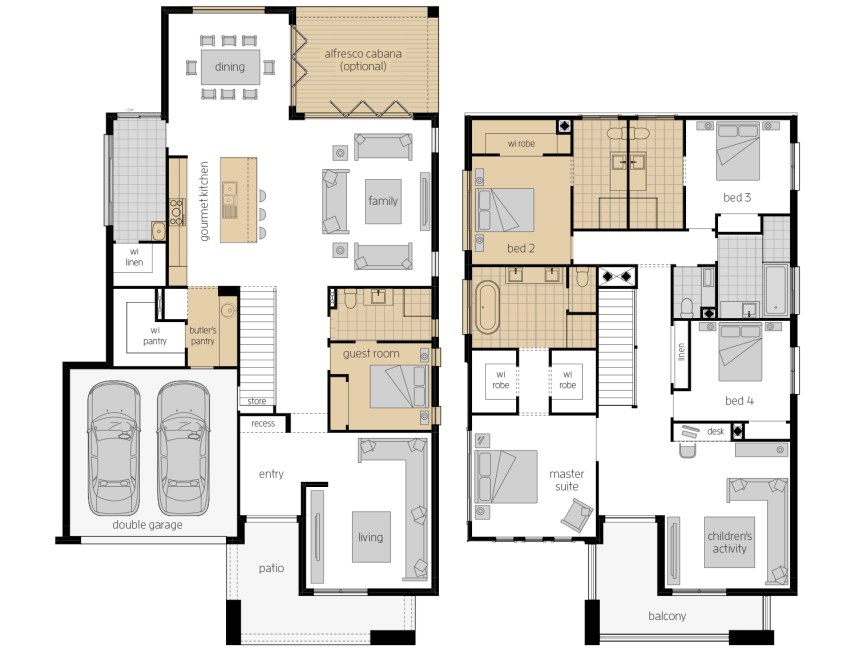
Room Dimensions
Additional Features
- Home Theatre
- Children's Activity
- Study Nook
- Powder Room
- Butler's Pantry
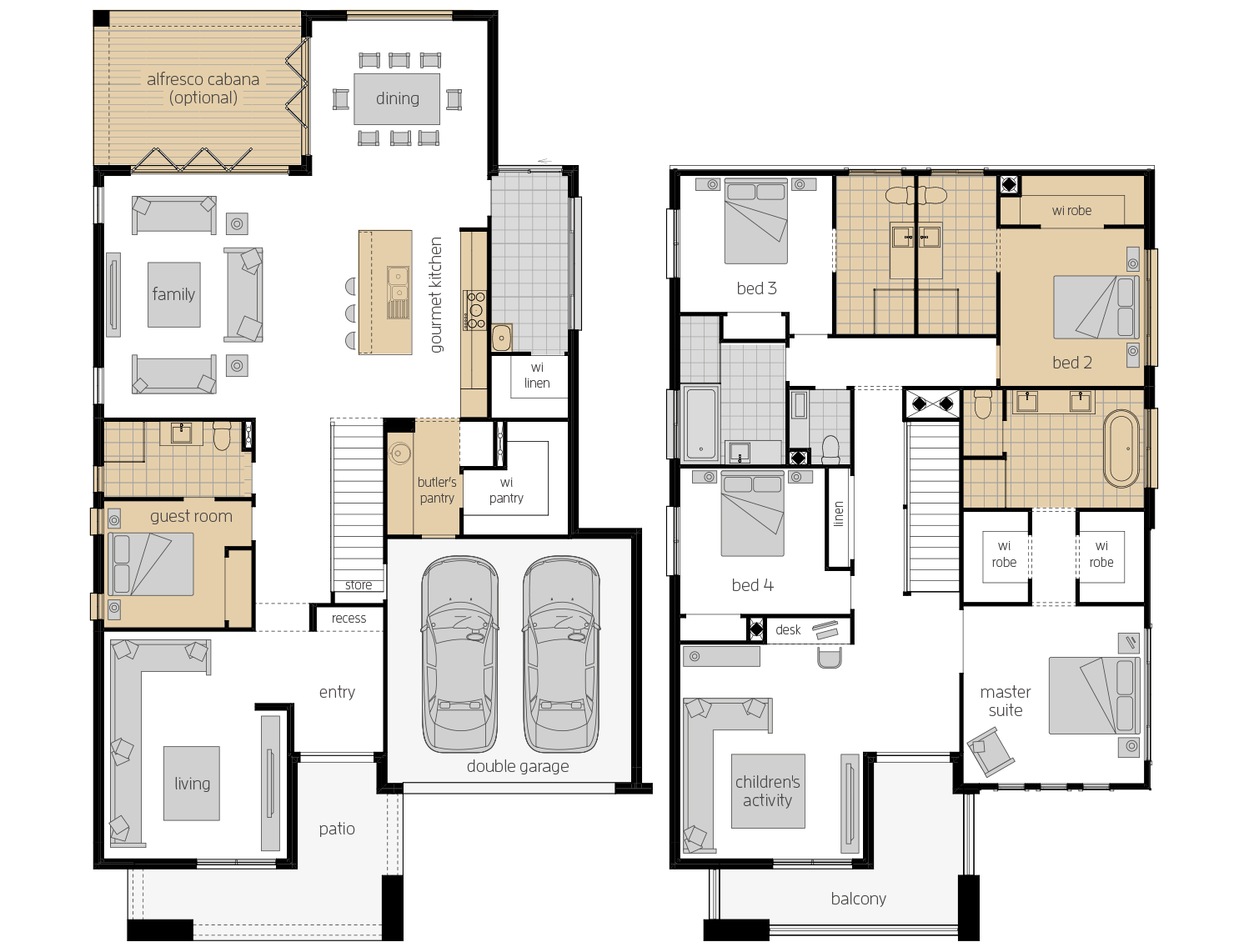
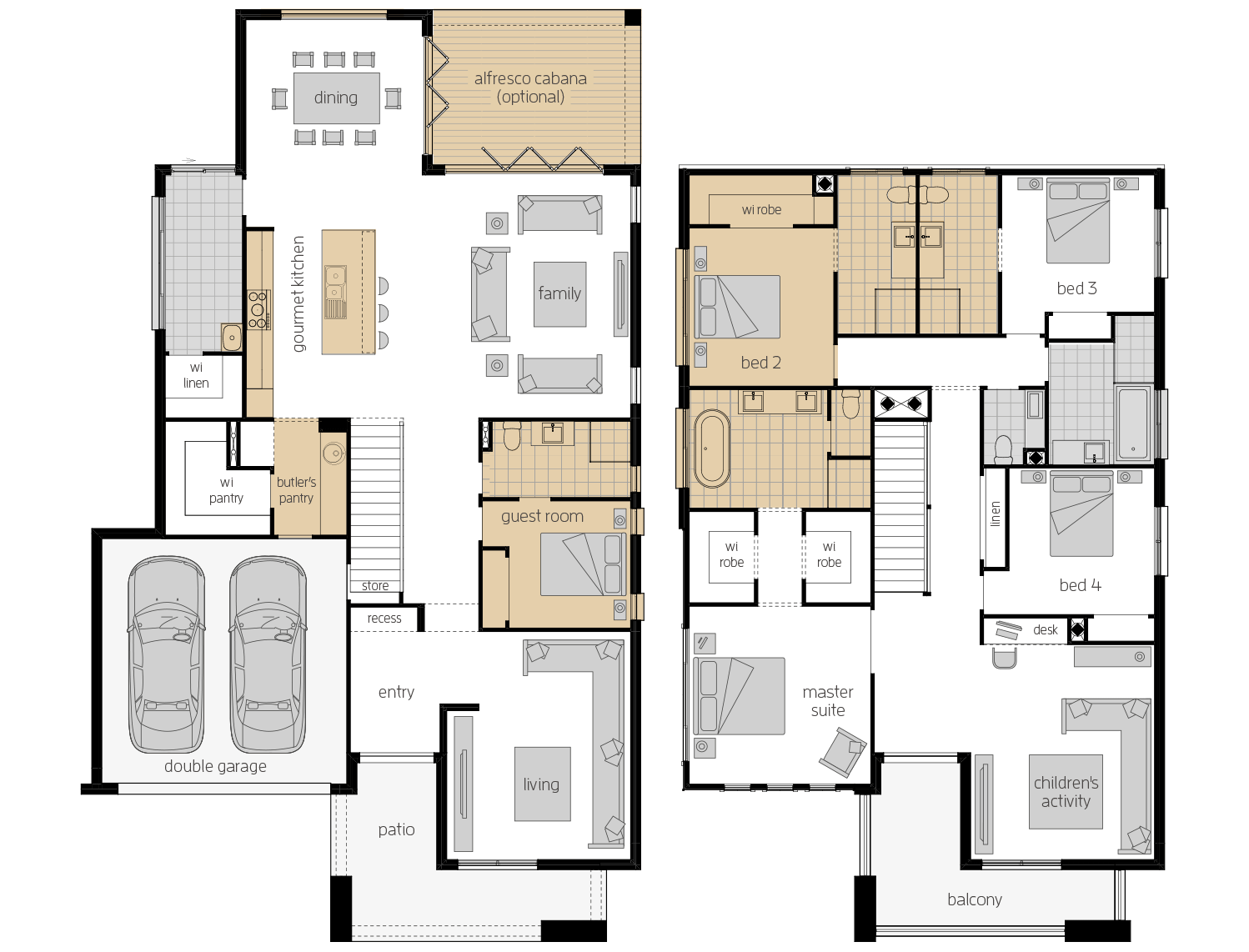
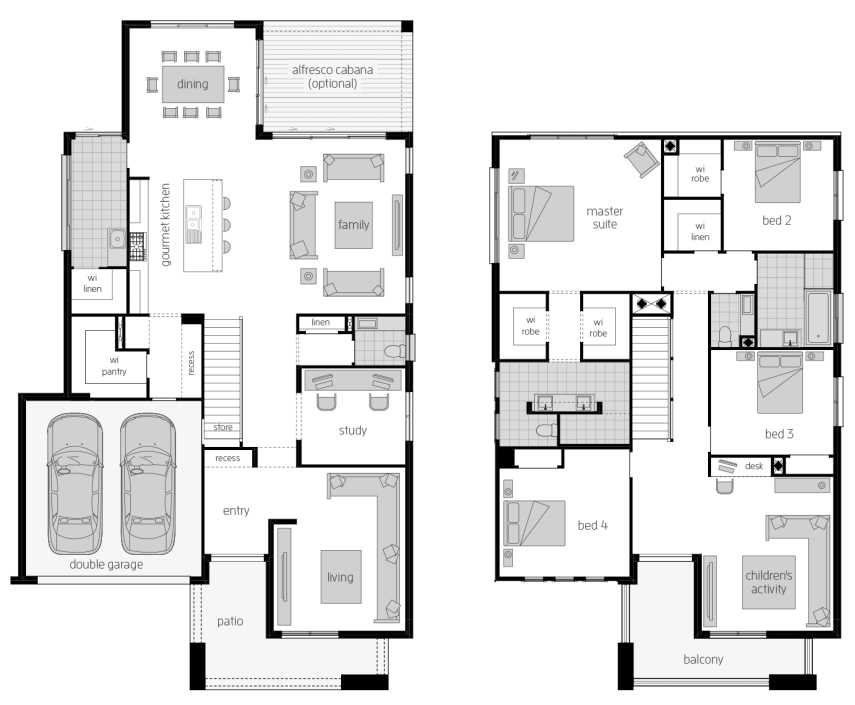
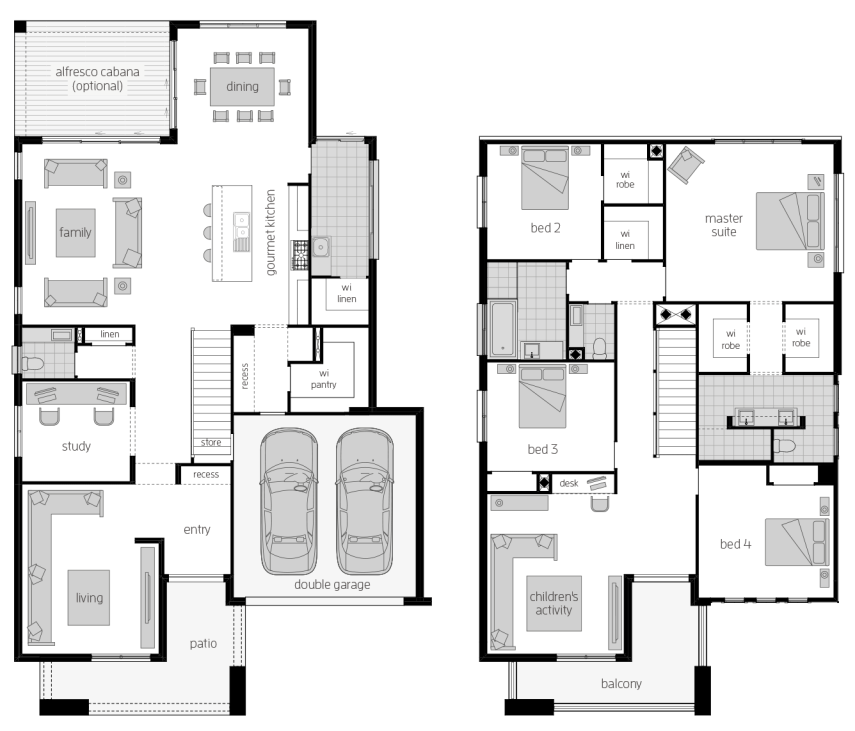
Room Dimensions
Additional Features
- Children's Activity
- Study
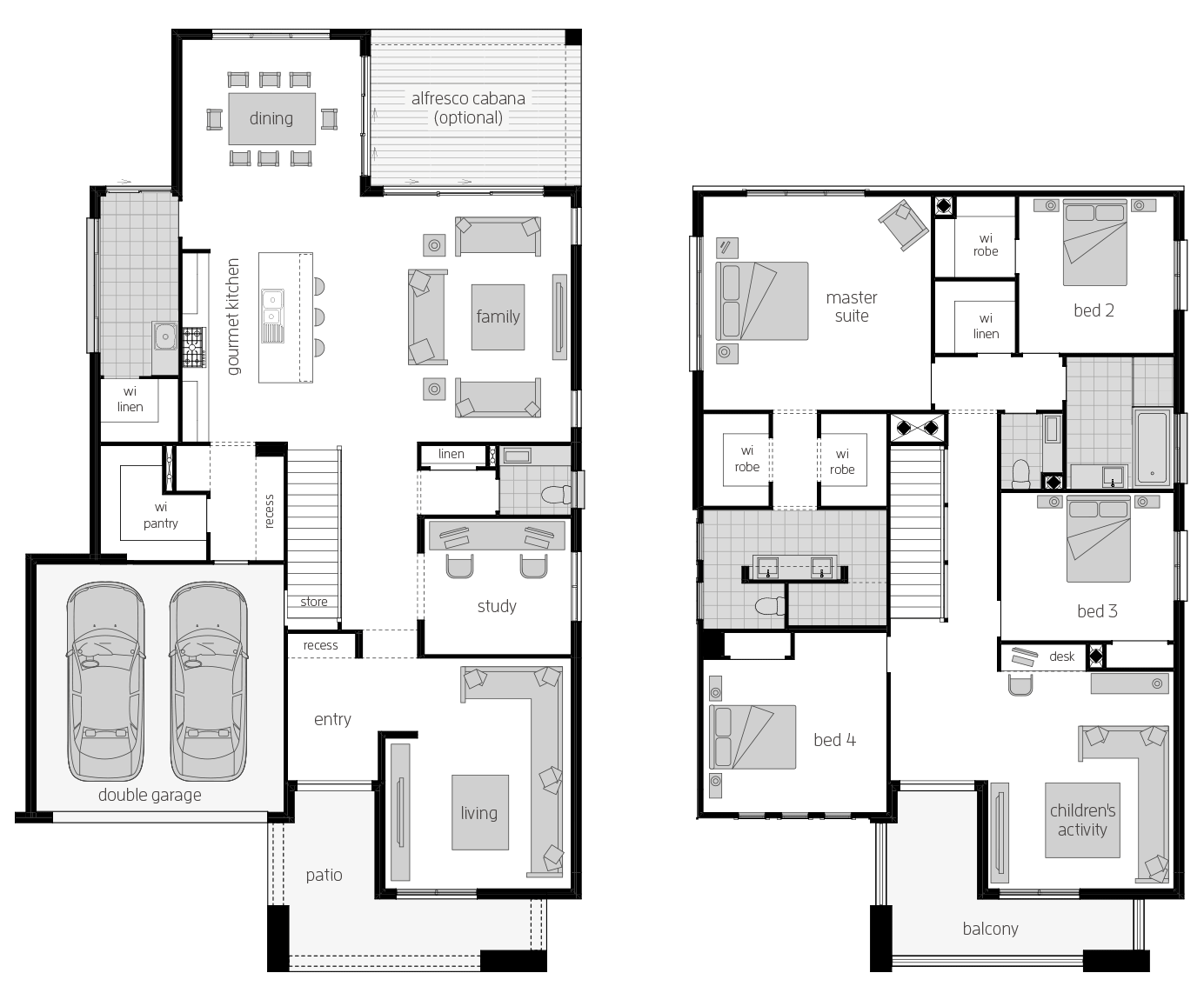
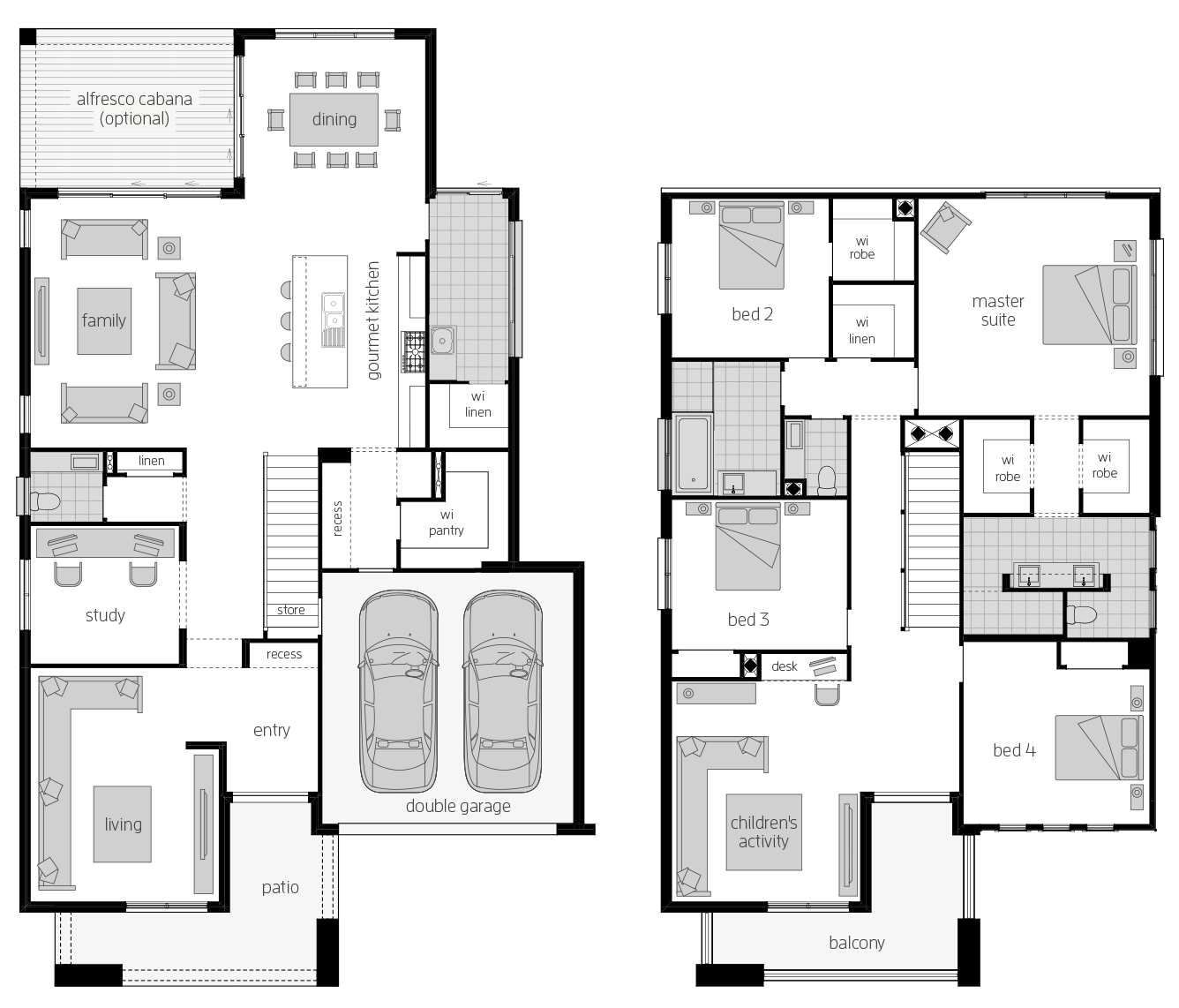
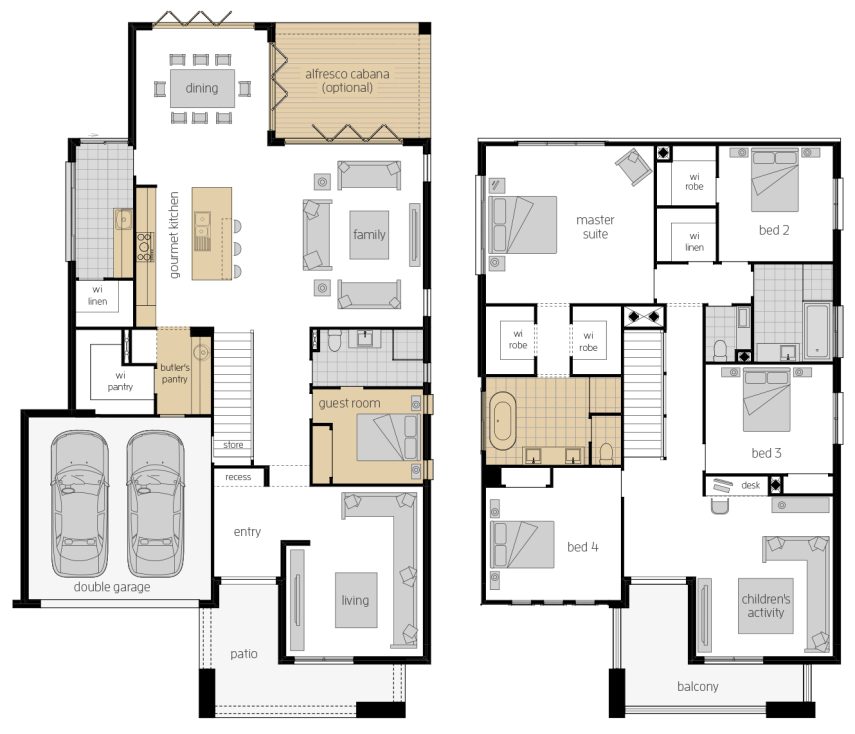
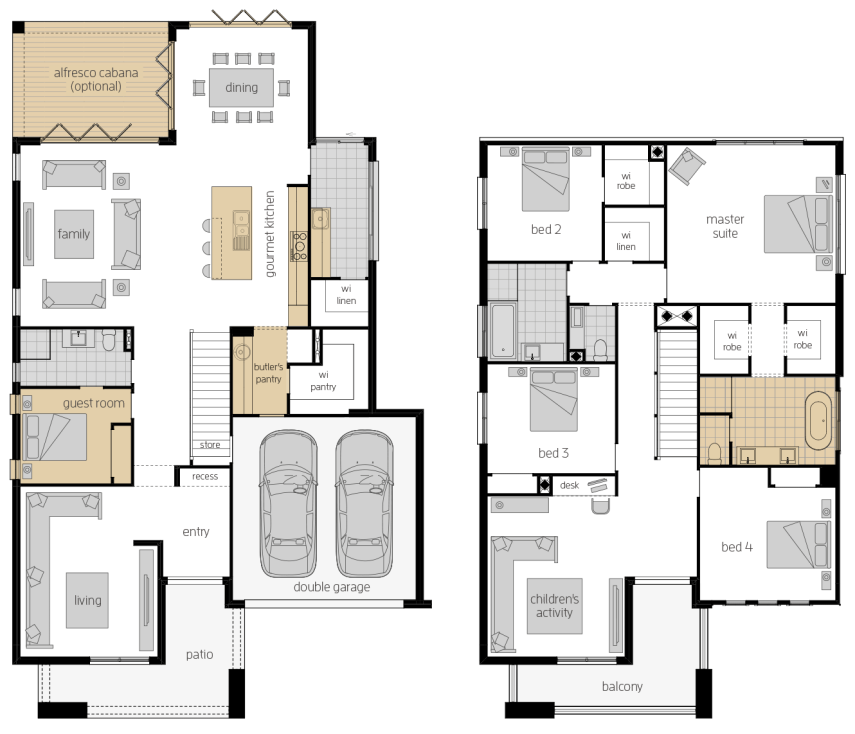
Room Dimensions
Additional Features
- Children's Activity
- Butler's Pantry
- Guest Bed
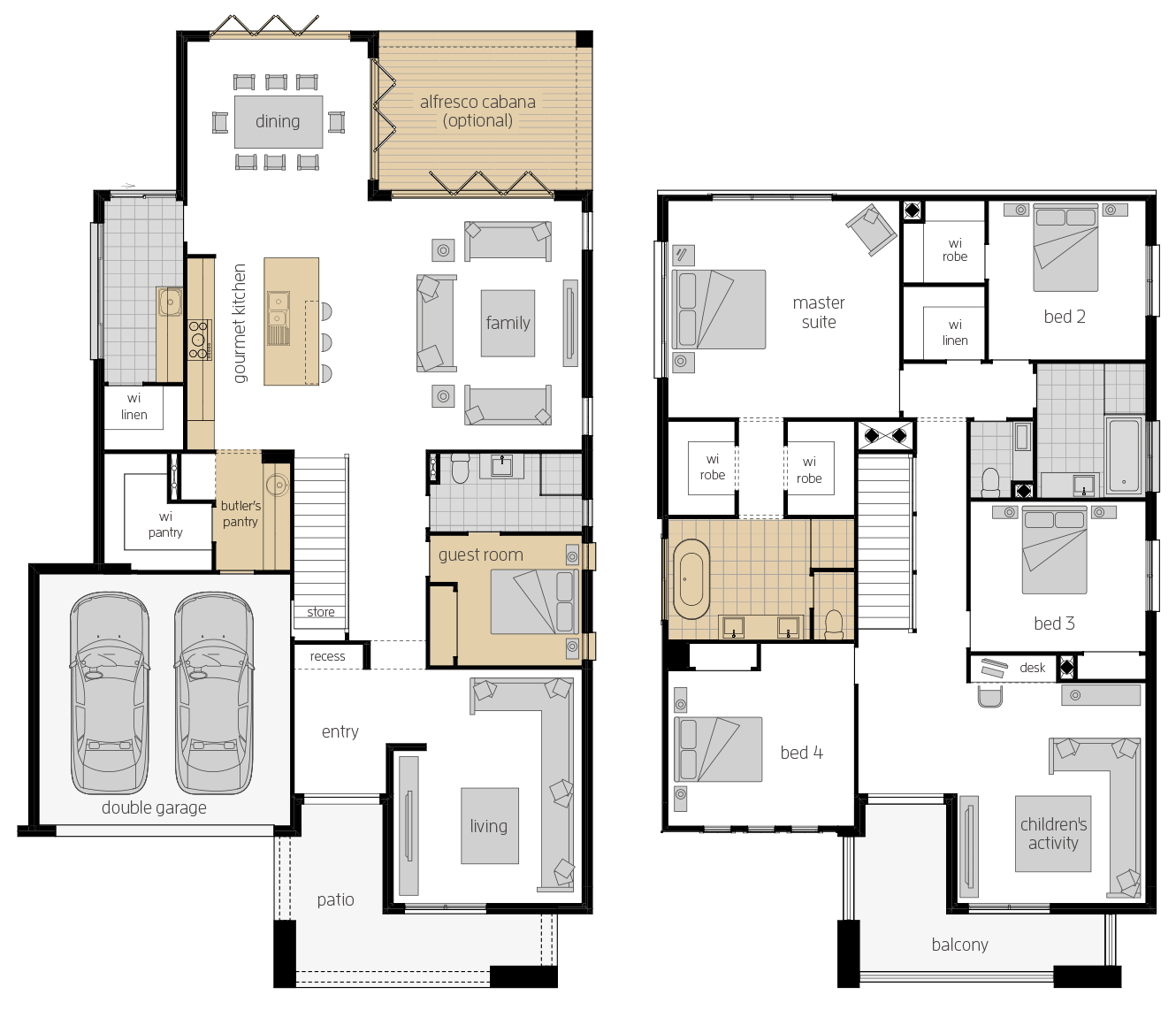
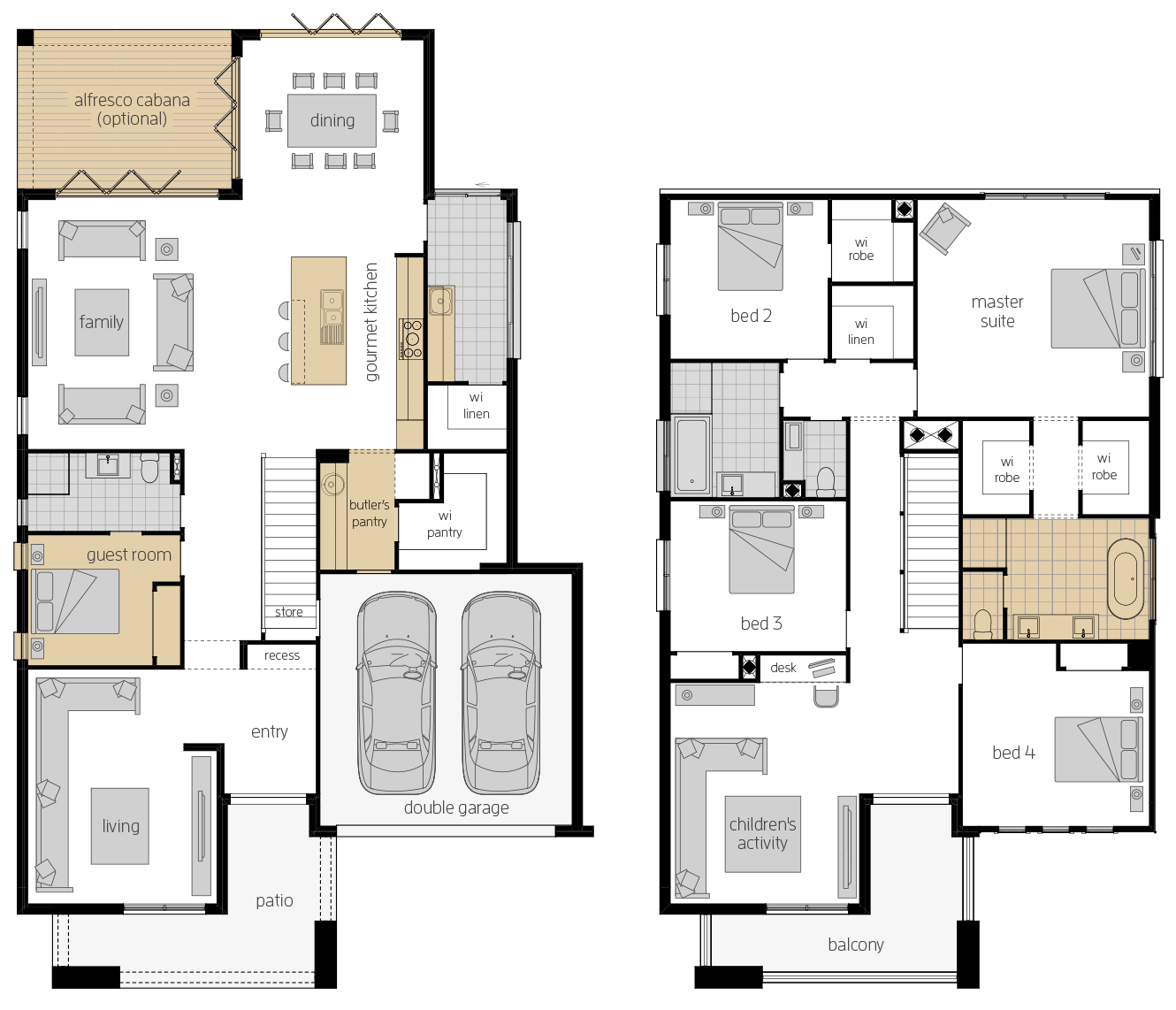
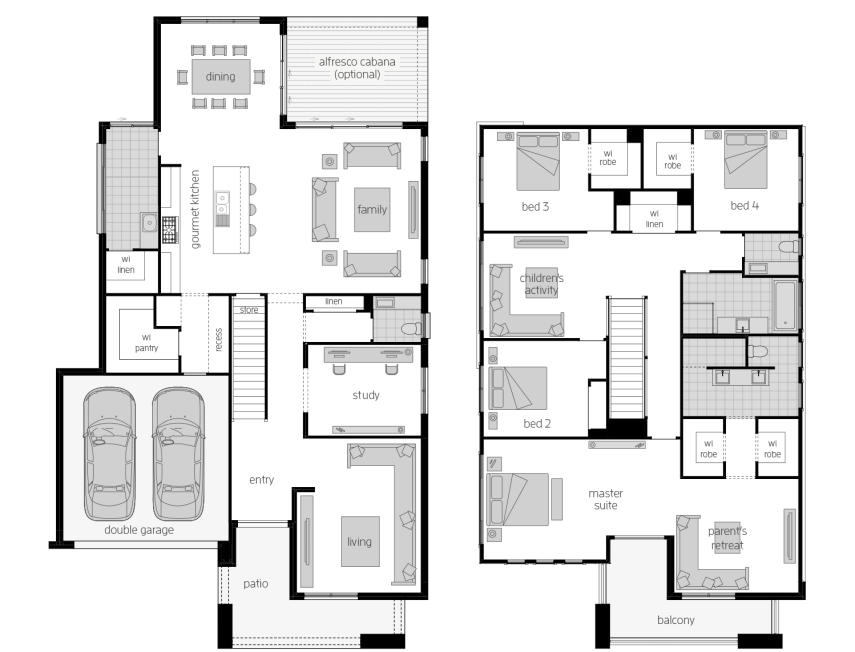
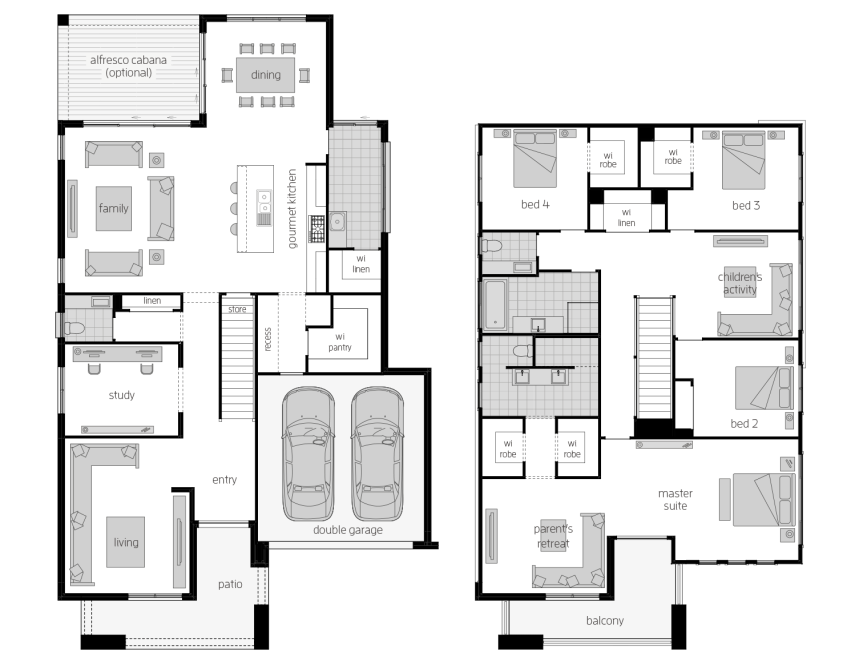
Room Dimensions
Additional Features
- Alfresco Cabana
- Children's Activity
- Parent's Retreat
- Walk In Robe
- Walk In Linen
- Study
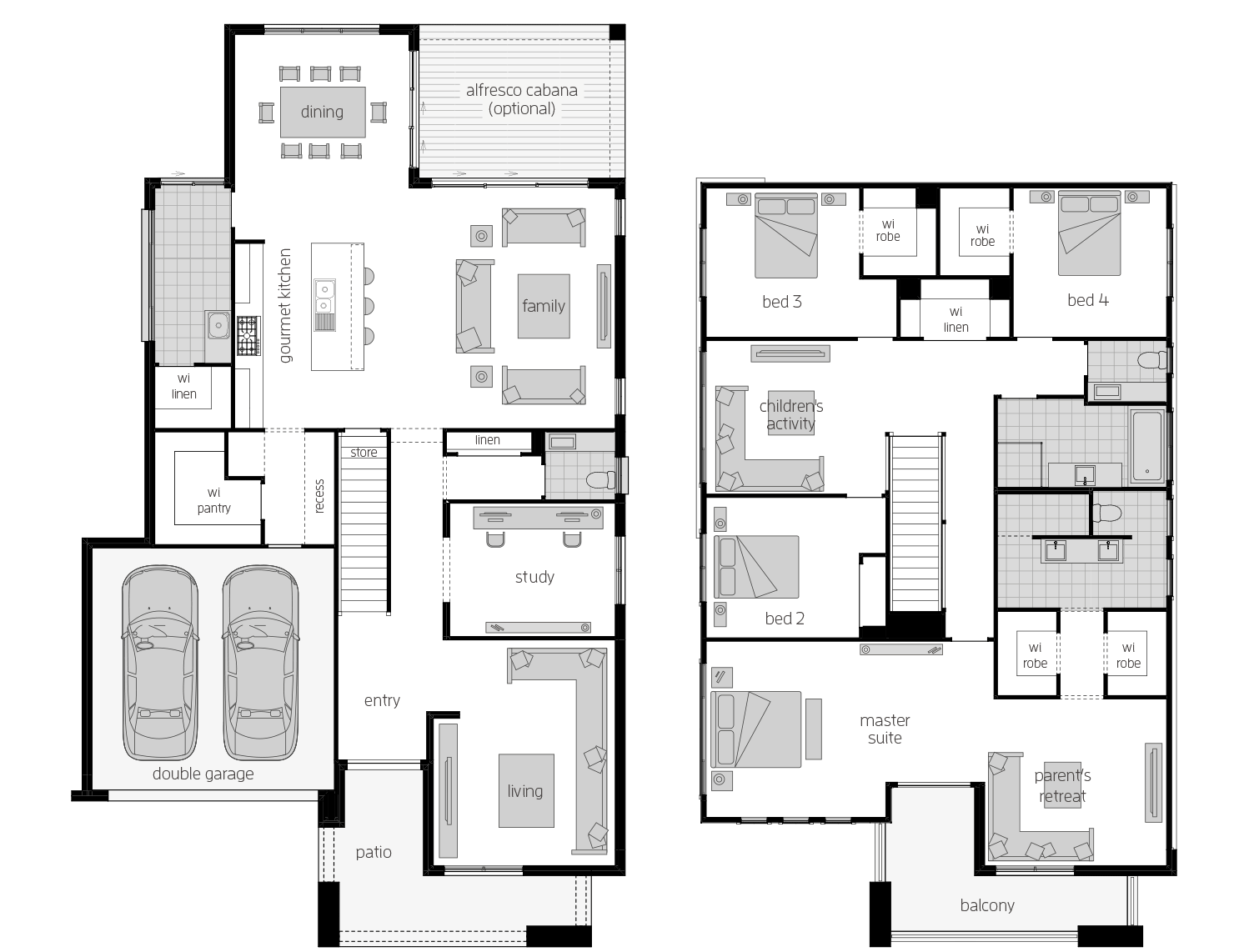
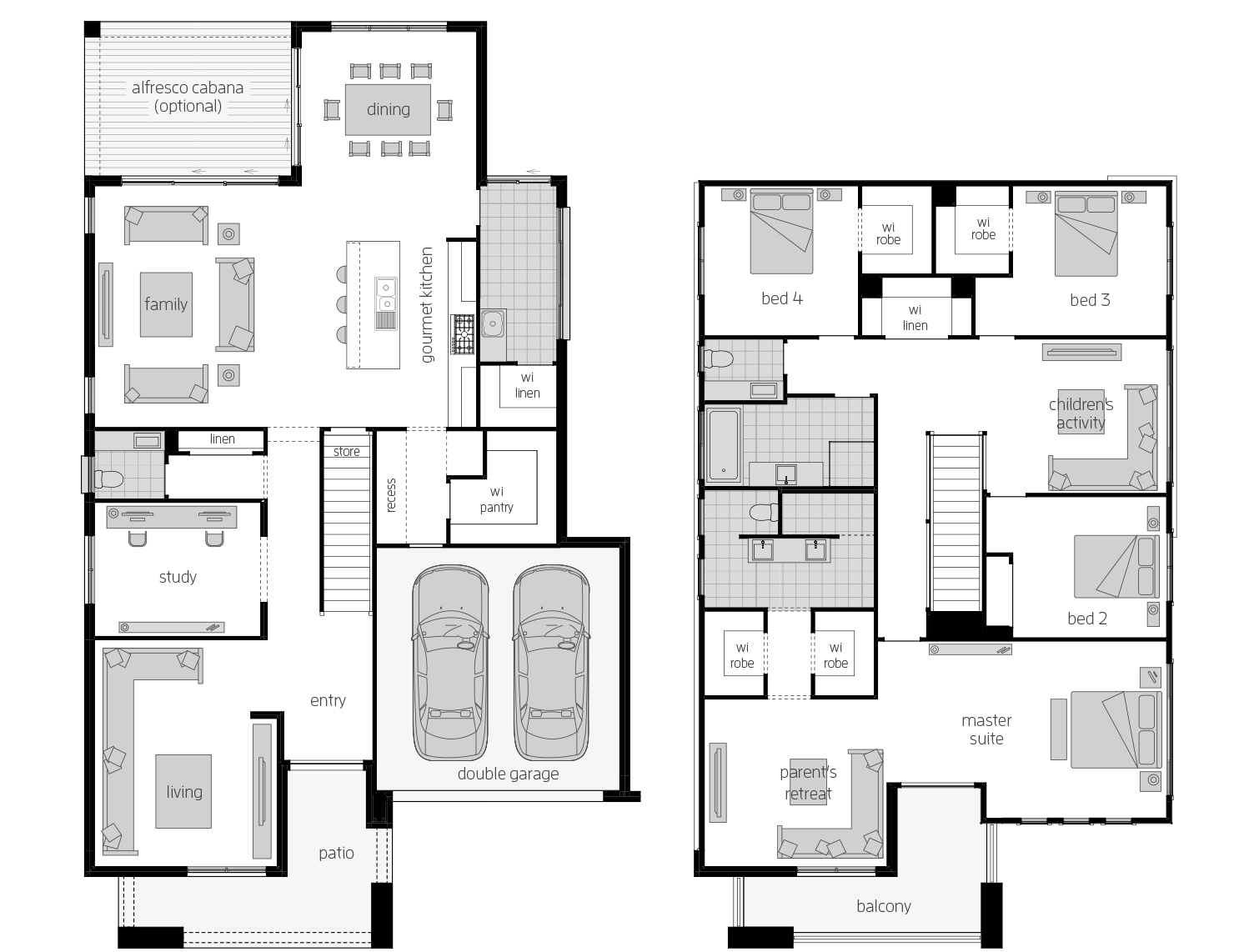
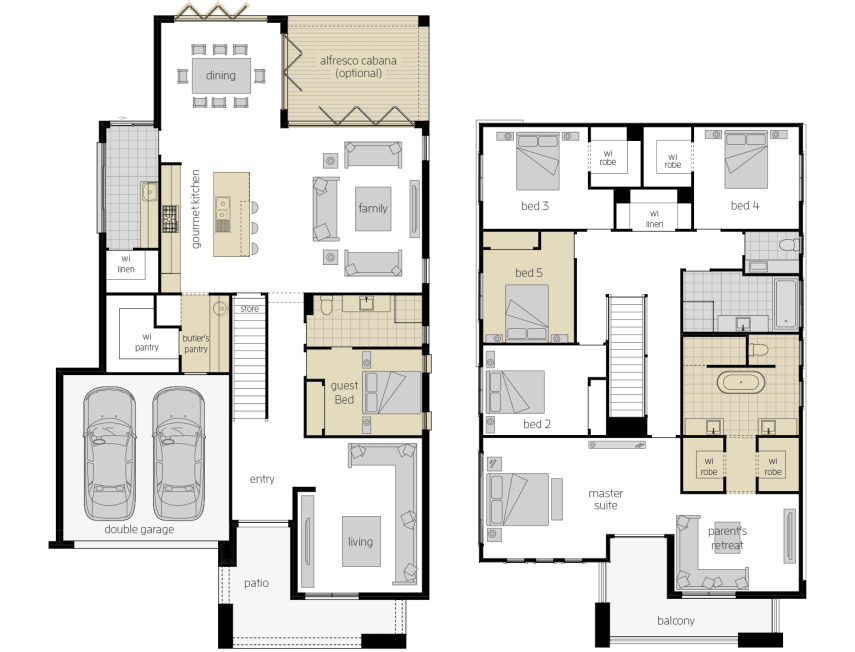
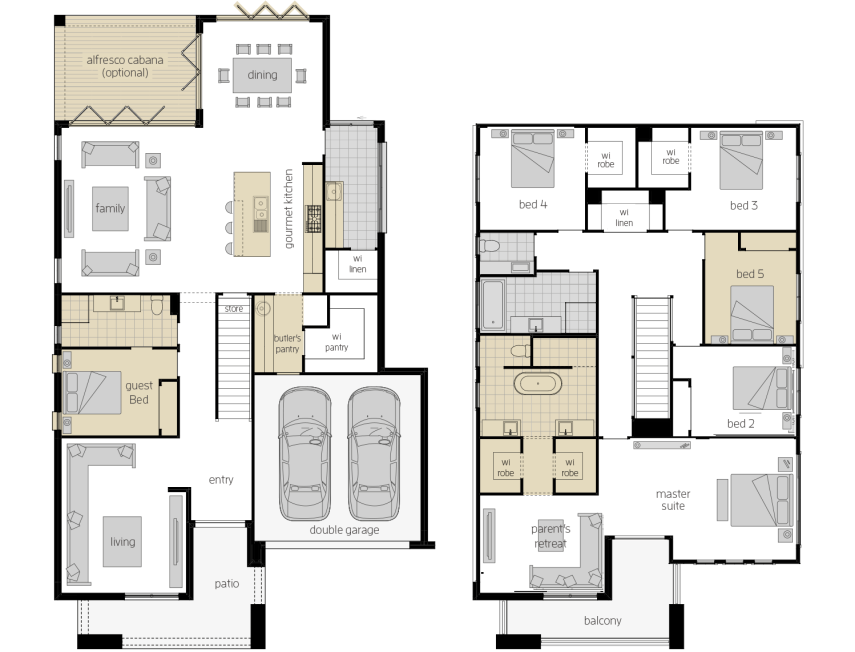
Room Dimensions
Additional Features
- Butlers Pantry
- Parent's Retreat
- Walk In Linen
- Walk In Pantry
- Alfresco Cabana
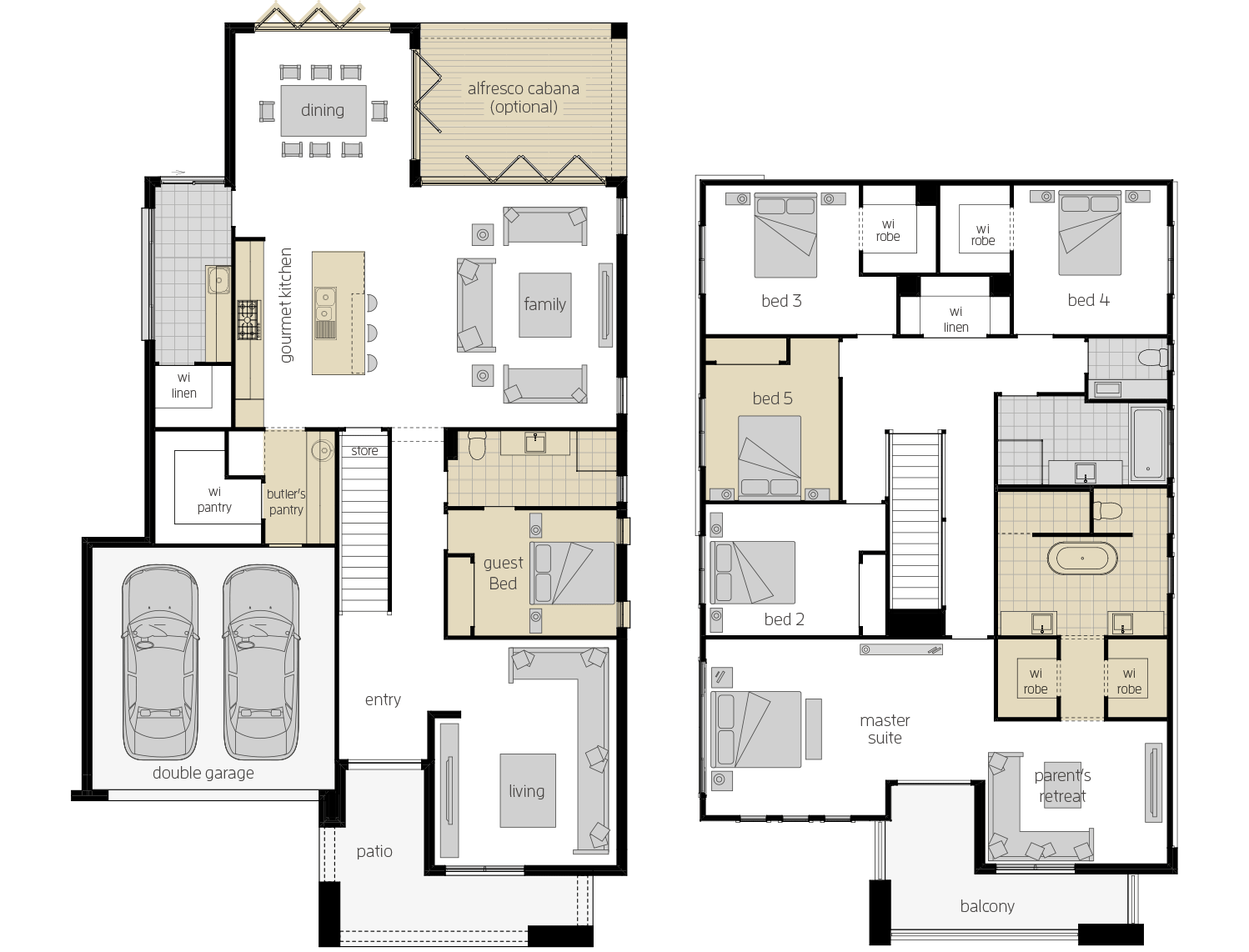
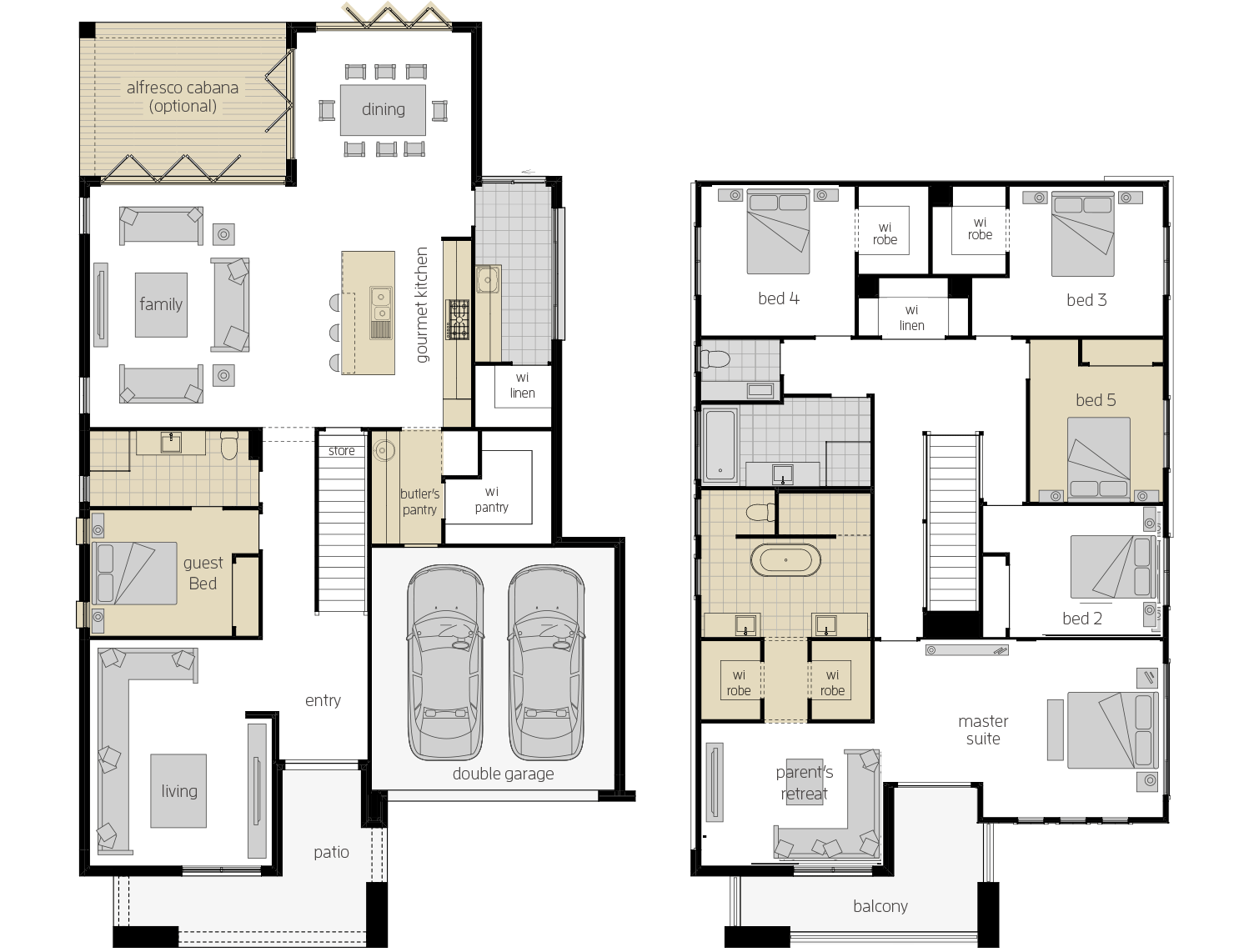


Room Dimensions
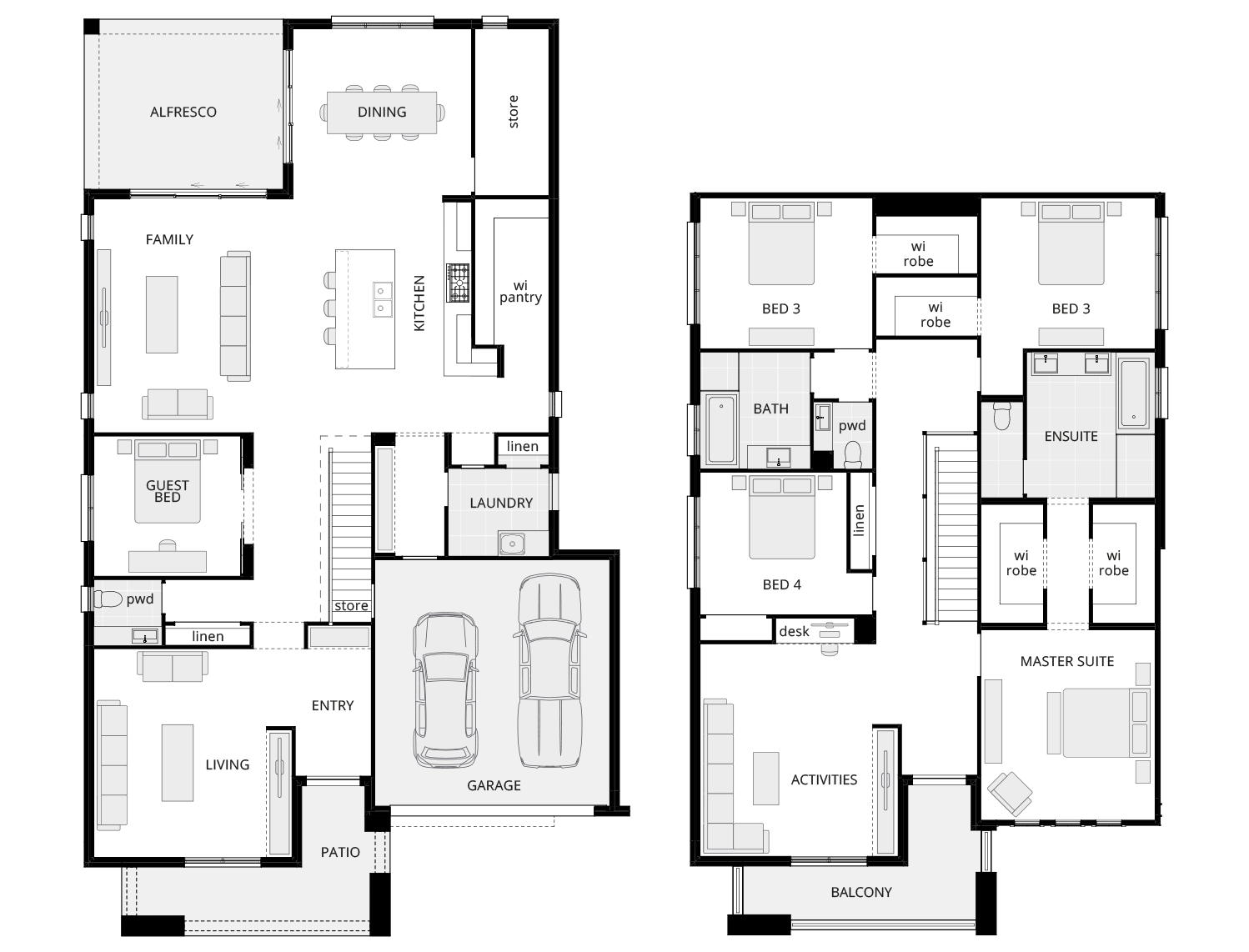
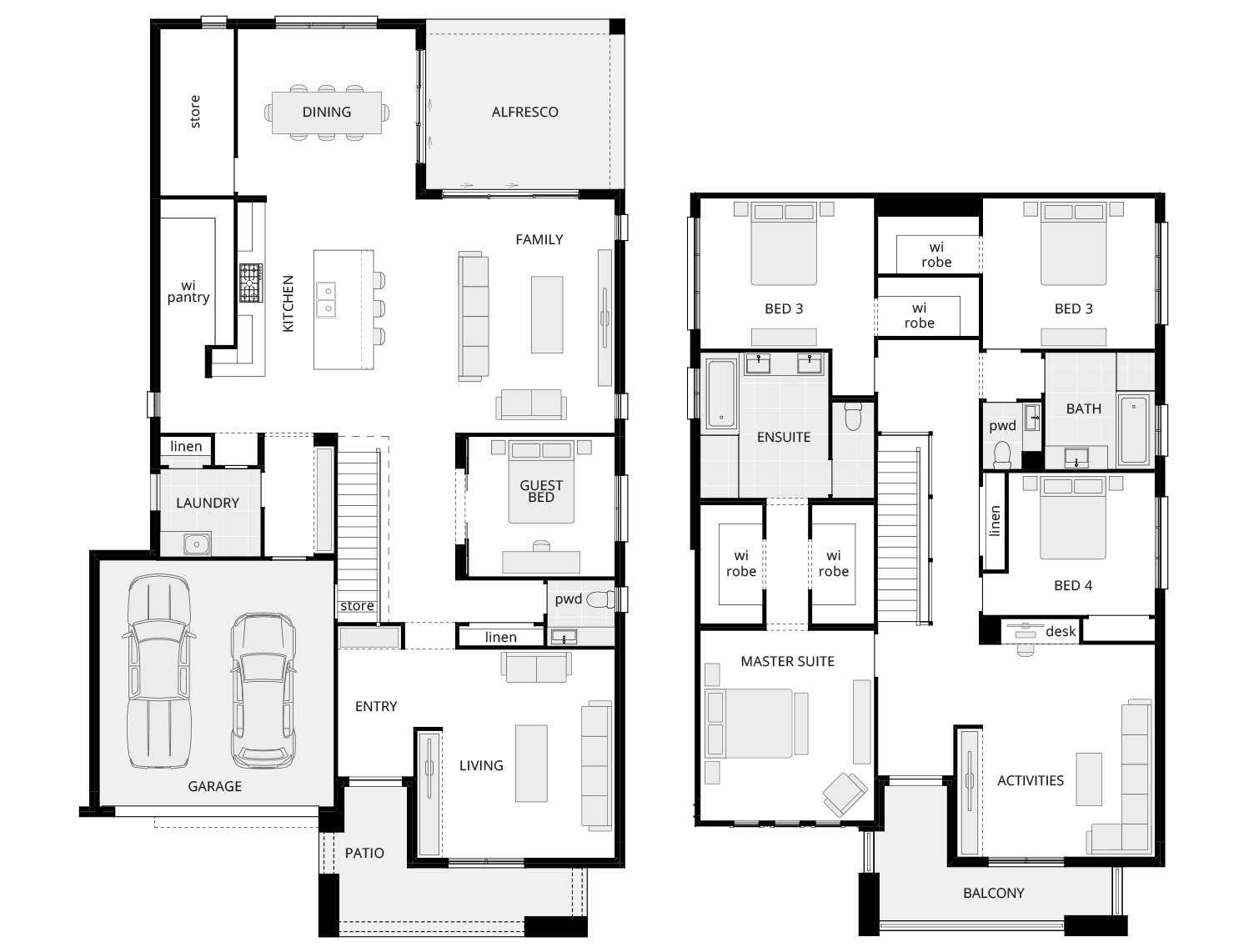


Room Dimensions
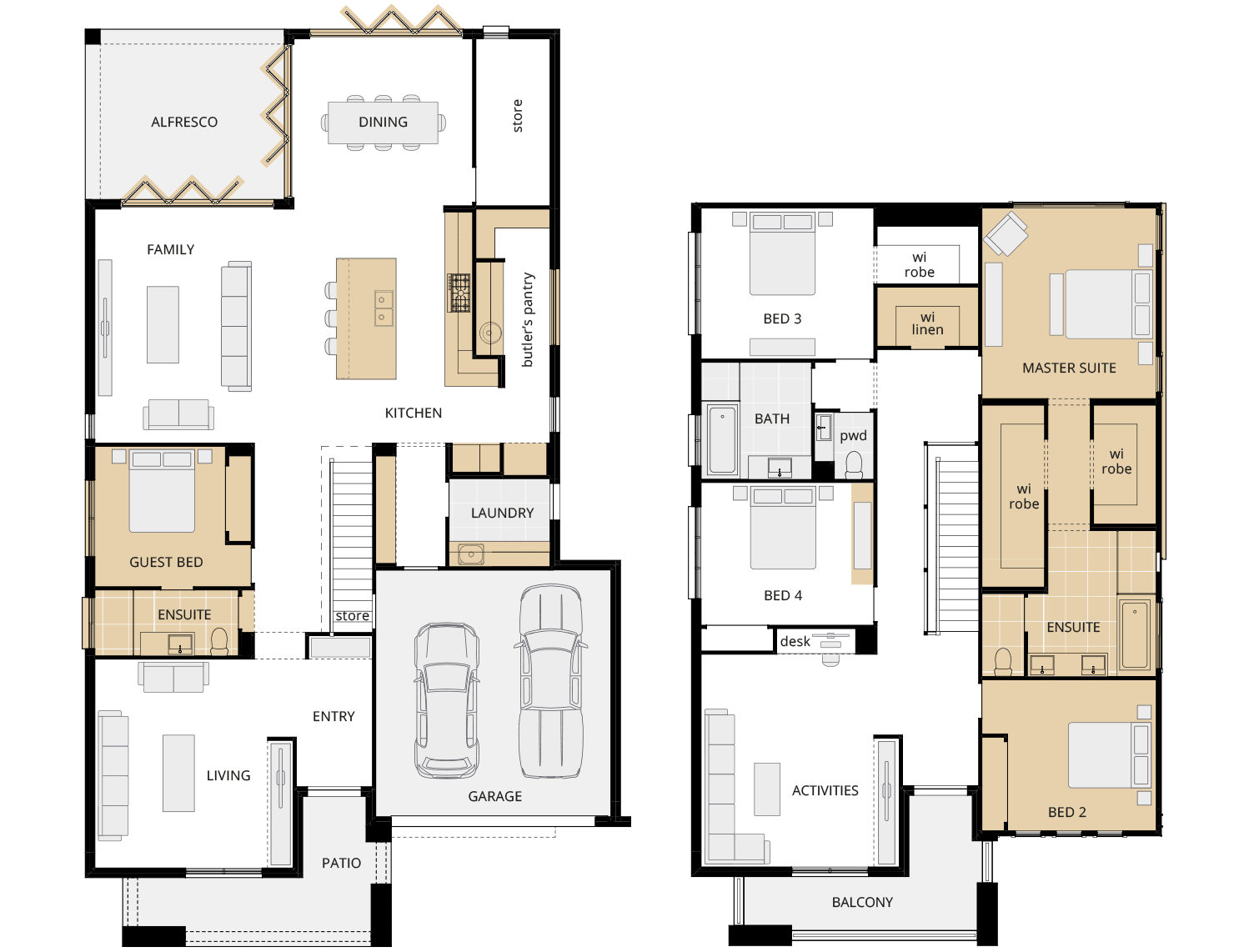
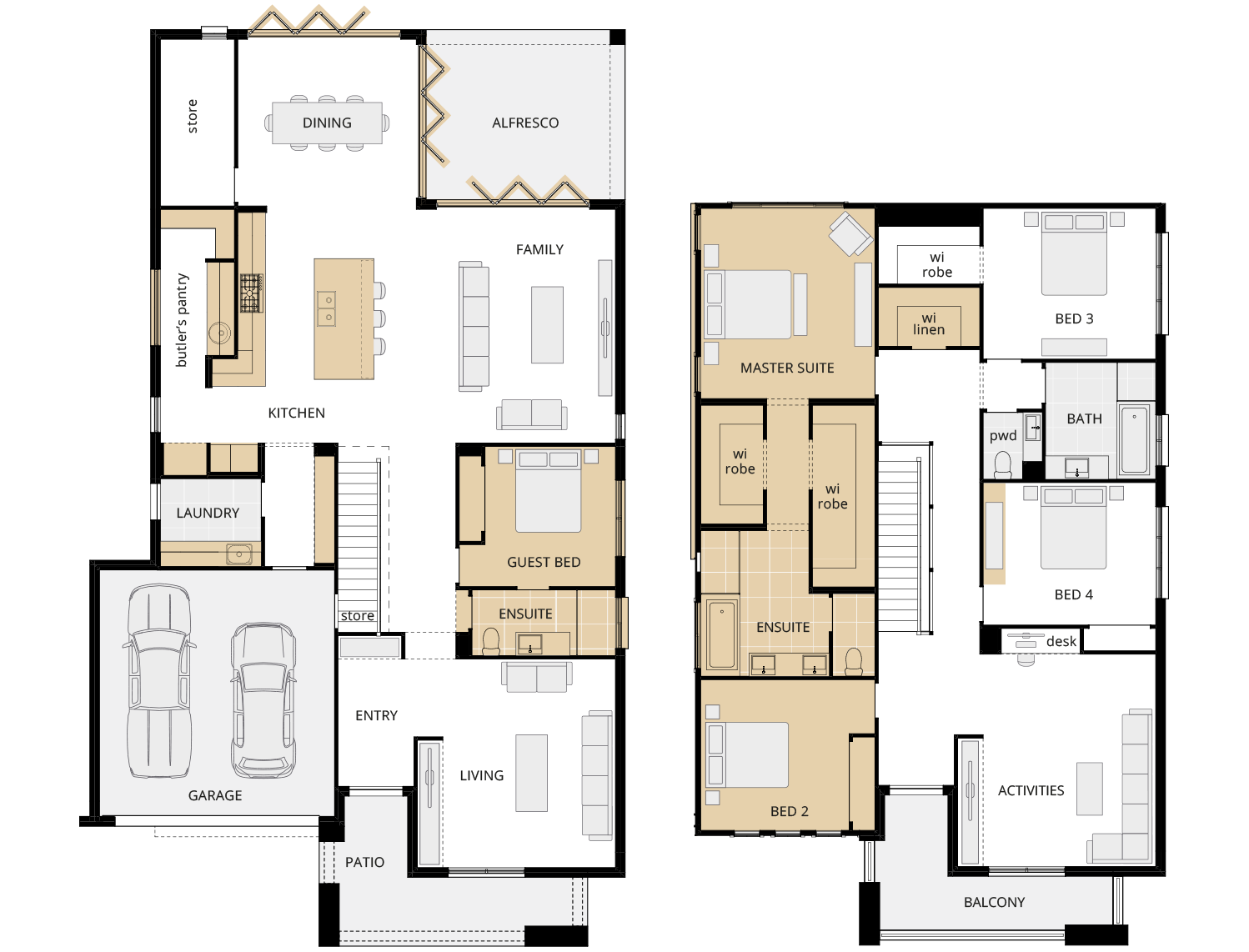


Room Dimensions
Additional Features
- Rear master ensuite with alternate ensuite C layout
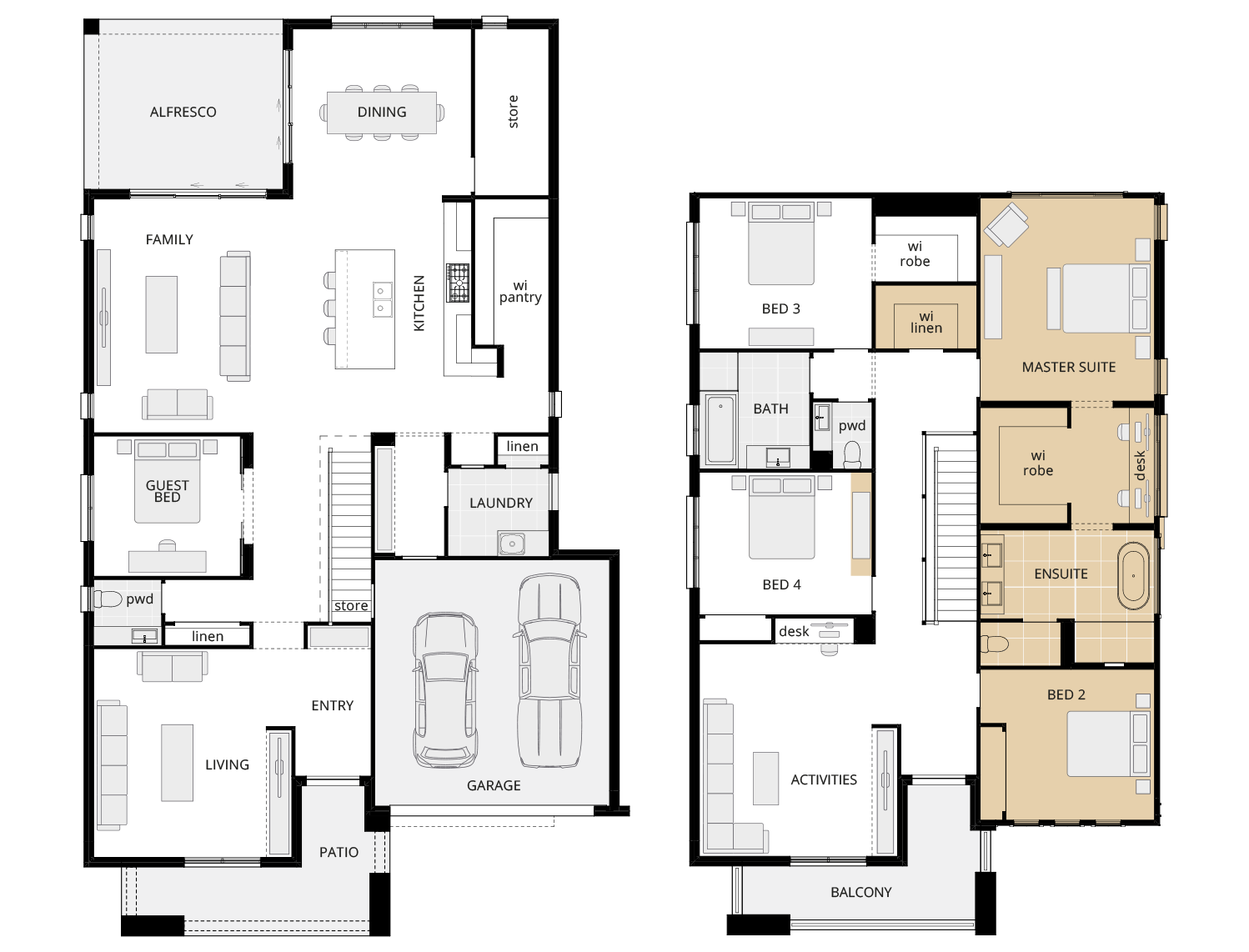
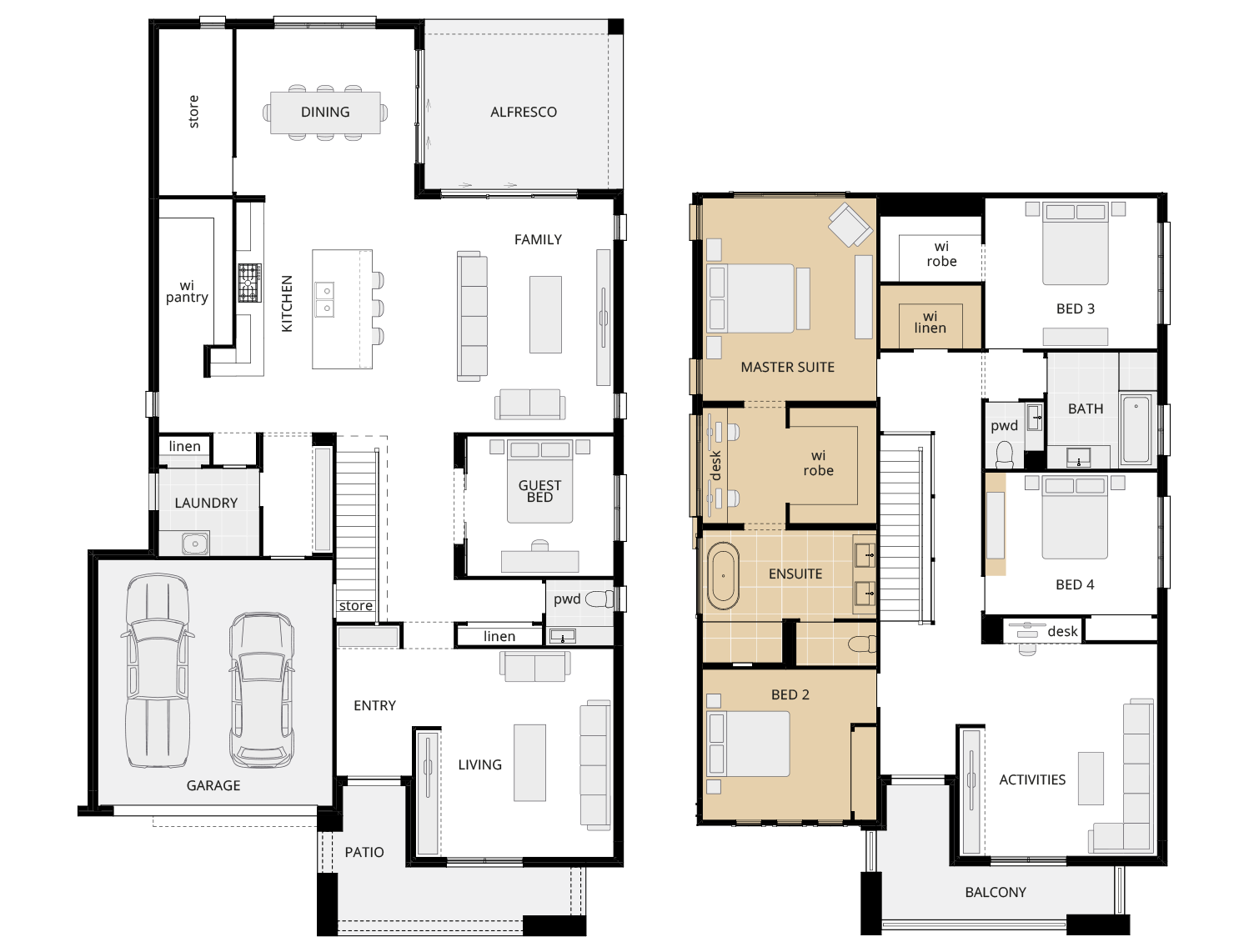
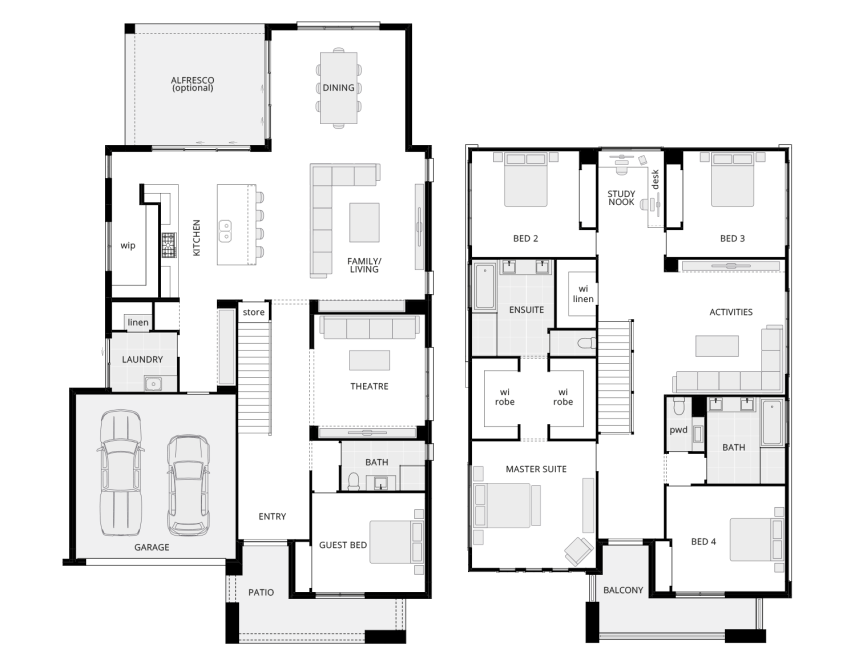
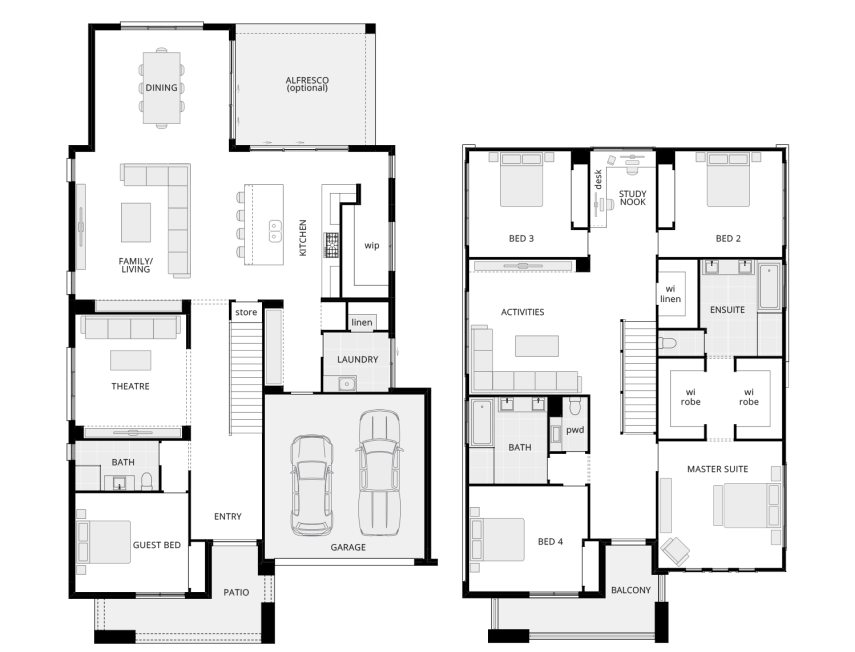
Room Dimensions
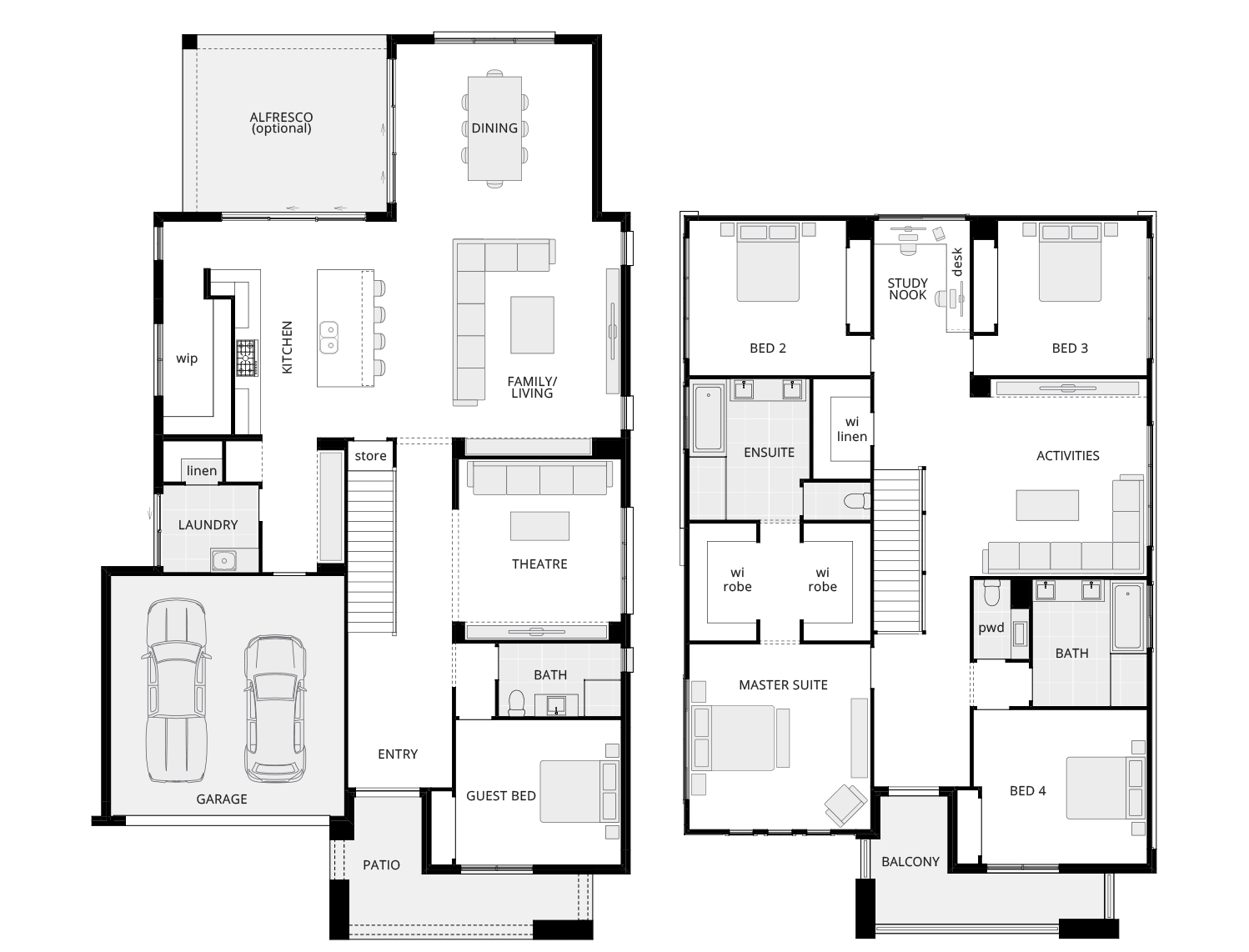
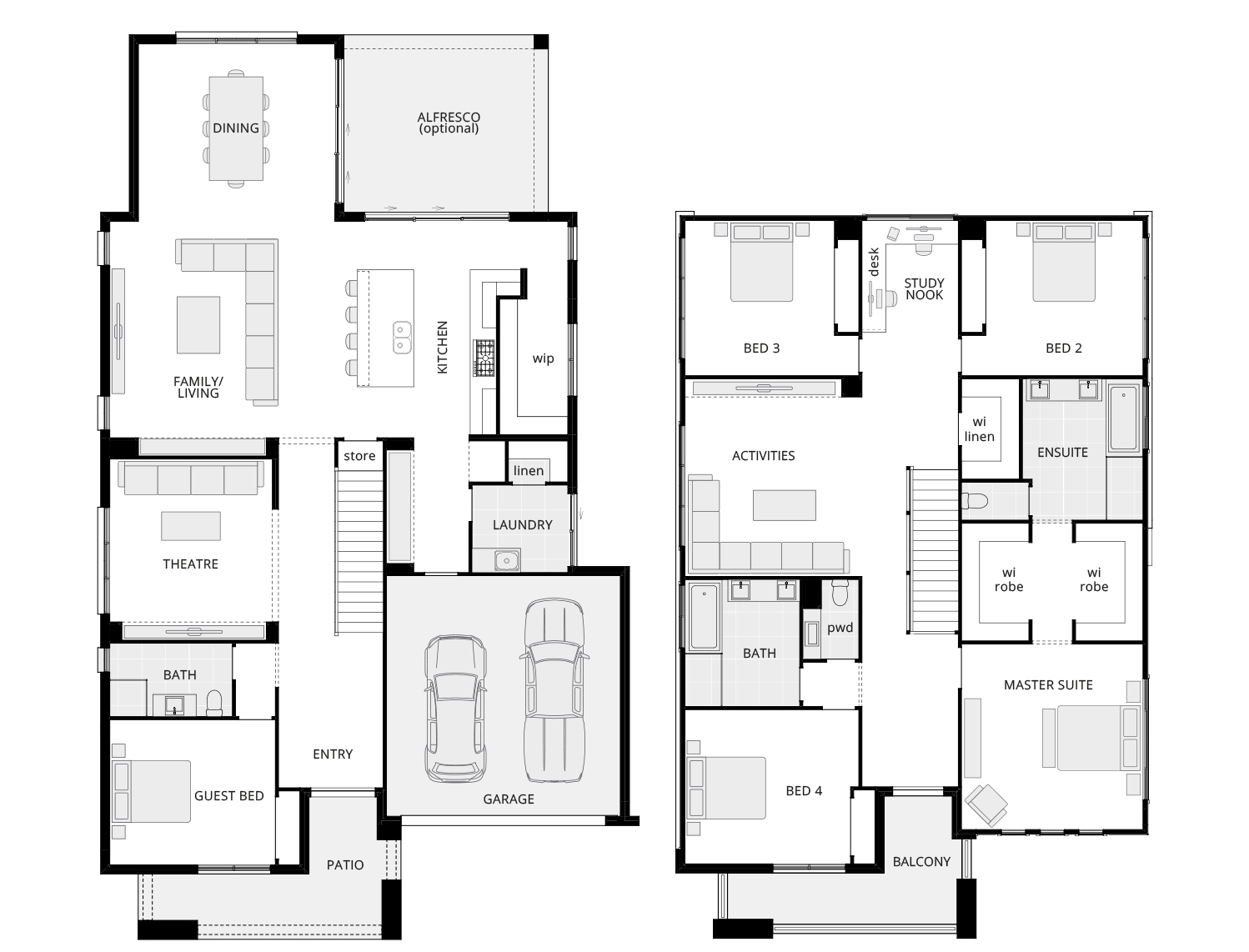
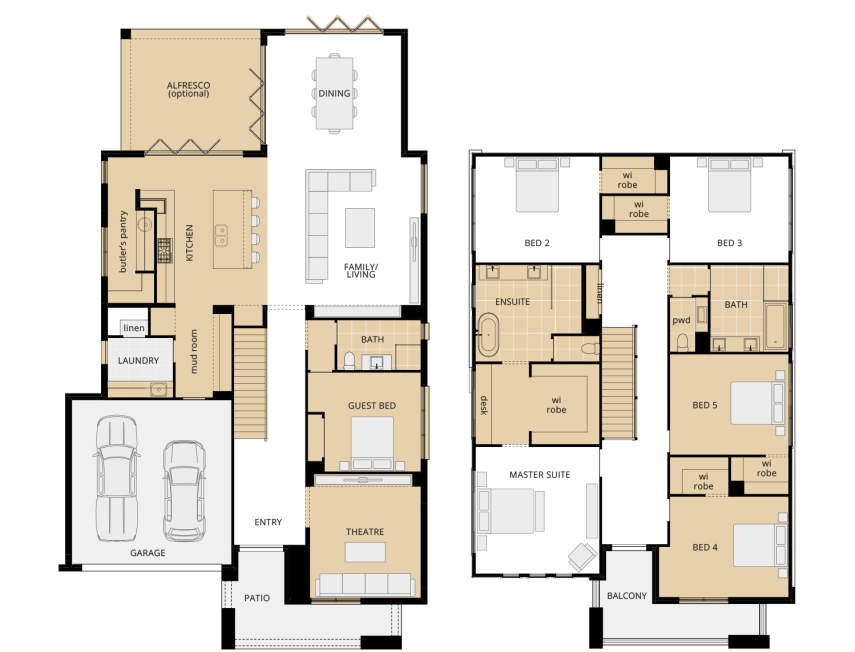
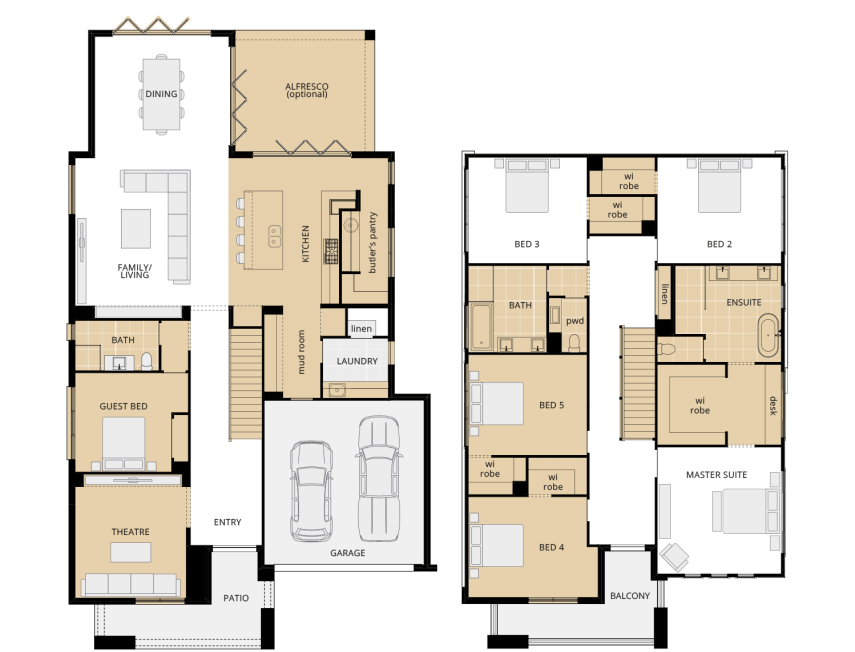
Room Dimensions
Additional Features
- Alfresco
- Alternate ensuite including
- Freestanding bath
- Alternate kitchen layout including
- Butler's pantry
- Alternate laundry including full length bench (for underbench wm & dryer) and overhead cupboards
- Alternate walk in robe layout Including desk and sliding window
- Bi-fold door in lieu of window to dining
- Bi-fold door to dining
- Bi-fold door to kitchen
- F2118 picture window to family
- Fifth bedroom option with no activities
- Front home theatre and guest bedroom
- Mudroom bench seat and drawers and o/h shelving
- Open tread staircase
- Walk-in robes to bedroom 2 and 3 in lieu of study
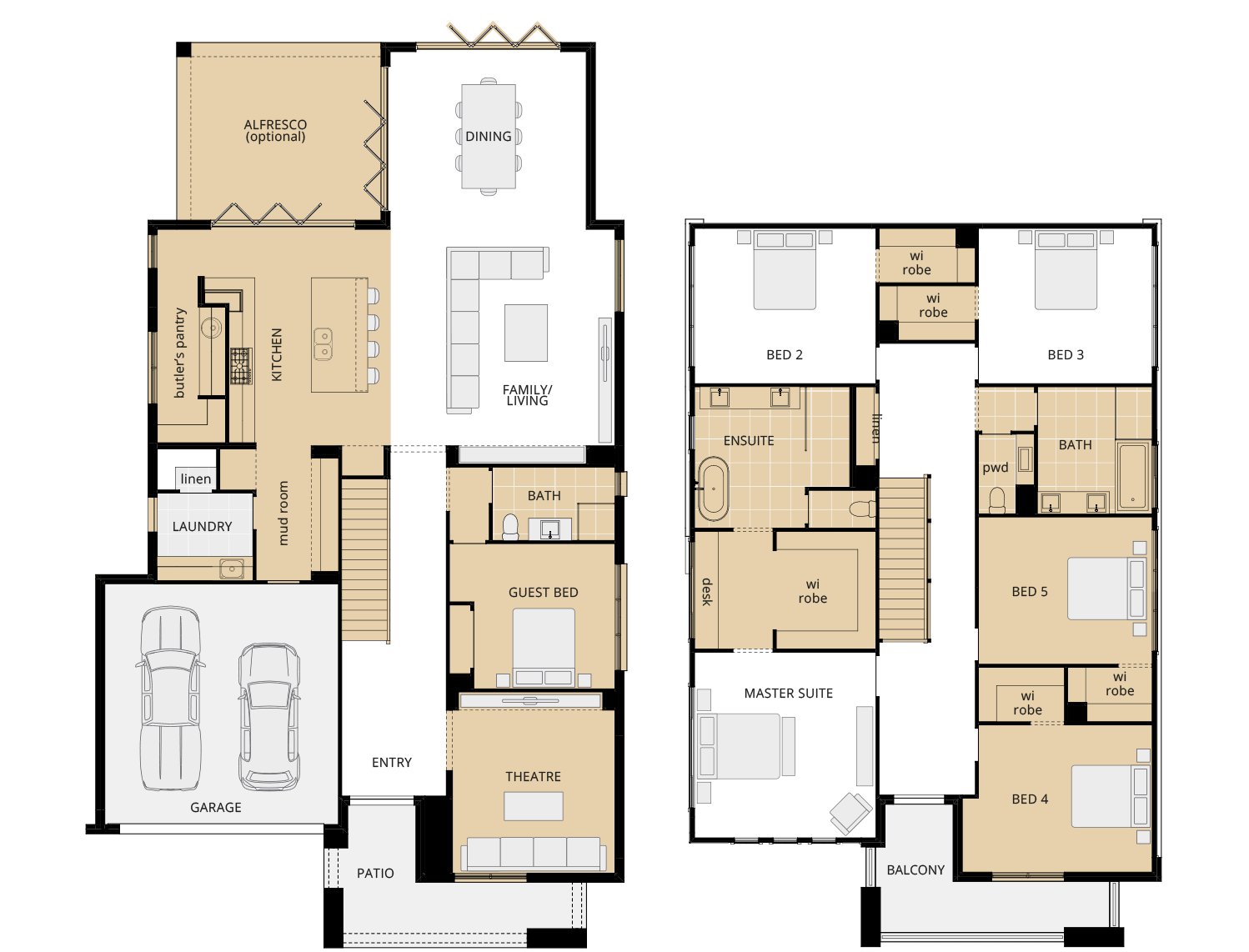
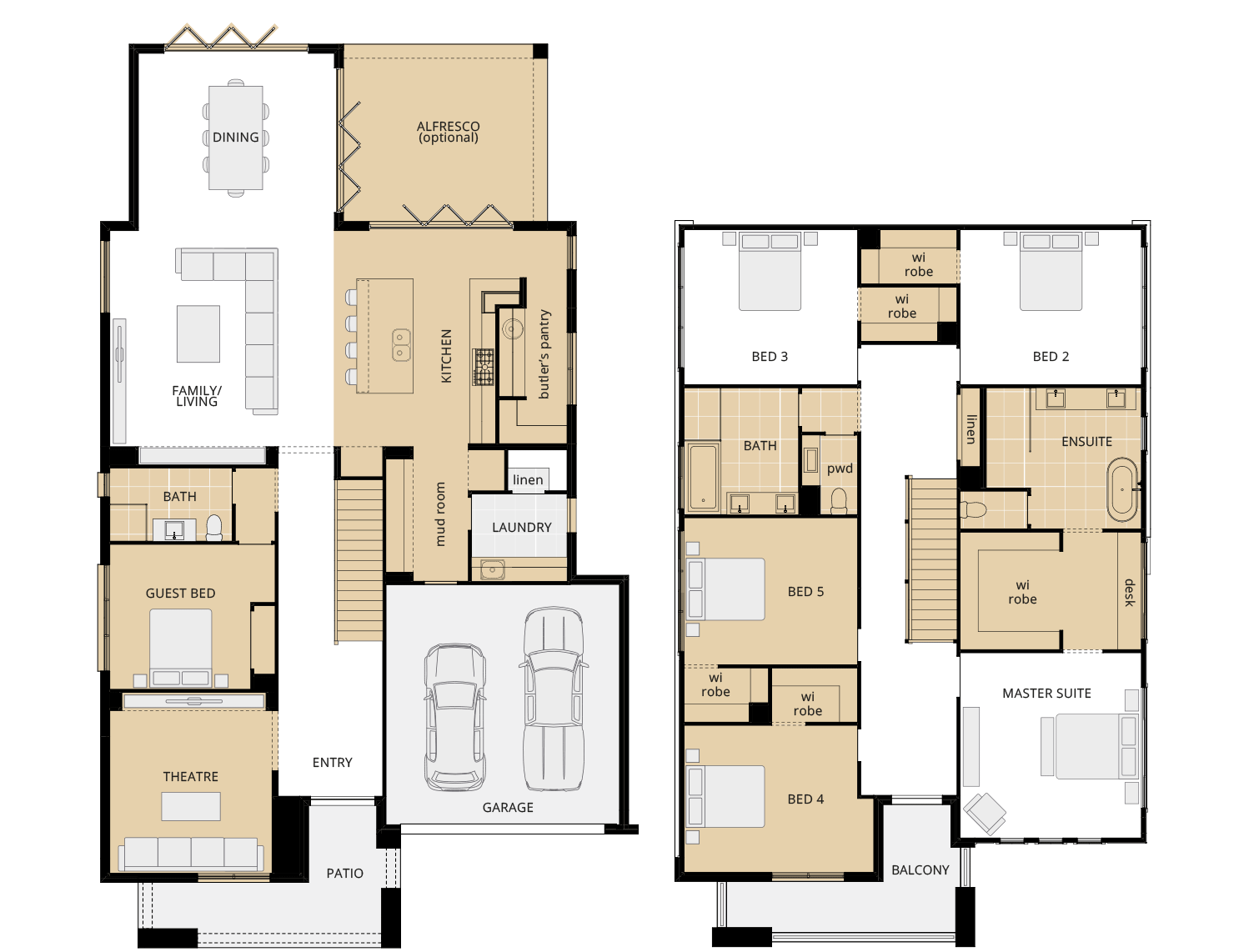
Enquiry

Request your FREE no obligation quote today!
Enquire about your favourite new home design today via the form or call one of our Building and Design Consultants on 1300 555 382 .
*Conditions apply. Note: If you're enquiring about Granny Flats, they are not offered as a stand-alone build. They are constructed at the same time as your main residence.
Virtual Tours
Inclusions
Display Locations
Building and Design Consultants - HomeWorld Thornton
Building and Design Consultants - HomeWorld Box Hill
Building and Design Consultants - HomeWorld Warnervale
Saxonvale 42
Saxonvale Display Home
Walk through our new display home, the beautiful two storey Saxonvale 42 at HomeWorld Thornton and find yourself at home.
Saxonvale Display Home
Walk through our two storey Saxonvale 33 One and find yourself at home.
Your Building Journey
Keep reading and view our short videos, we'll explain everything about the building journey, from choosing the perfect design, through to handing over the keys to your dream home. We partner with you every step of the way.
The Strength of Steel
Don't risk your biggest investment! Build with the steel frame experts - McDonald Jones, Supaloc and TrueCore. Our Supaloc steel frames incorporating TrueCore steel come with a 50-year structural warranty* and are 100% termite-proof.
Luxurious Saxonvale Modern Home Floor Plans in Australia
The Saxonvale by McDonald Jones Homes is a striking example of modern house design. It combines luxury with practicality, making it ideal for dynamic families in Australia. With its elegant two-storey structure, bold facade and carefully crafted interiors, Saxonvale is created for people who want the most out of a home. This is more than just a place to live; it is thoughtfully designed to meet the diverse and changing needs of families who value sophistication, comfort and functionality without compromise. Contact our team today for a closer look at this stunning home design.
A Vision of Contemporary Living
The first thing you notice about the Saxonvale is the strong first impression it makes. Its exterior architecture blends a timeless charm with contemporary inspiration. It captures the attention with a Hamptons-inspired facade, well-thought-out proportions and its use of premium materials. Take a look inside and experience the sense of space and openness that’s been built into the design.
This home design is tailored to modern family life, offering a thoughtful balance of private retreats and shared gathering areas. Natural light streams through expansive windows, while the gentle flow between living zones creates an indoor experience that is seamless and welcoming. Every square metre is designed with purpose, every corner has a function and no space feels wasted.
Luxury Home Floor Plans
The cutting-edge luxury home floor plans are what make the Saxonvale truly special. The aim is to redefine everyday living with an innovative open-plan kitchen, dining and living areas that flow naturally and spaces that can be used for both formal entertaining and relaxed family moments. A generous kitchen island makes cooking and socialising effortless, while the walk-in pantry provides storage to keep daily life organised.
Families will appreciate the inclusion of multiple living zones across the two levels. A media room or activity space can serve as a hub for children, while parents enjoy the sanctuary of a master suite that resembles a private retreat. Every layout choice reflects a focus on combining indulgence with practical living.
House Plan Flexibility
McDonald Jones Homes understands that every block of land and every family has different needs, which is why Saxonvale offers flexible house plan options. Whether you require a smaller footprint for a suburban lot or a more expansive design for a larger block, the Saxonvale can be tailored to suit your precise needs.
In addition to these base options, homeowners can personalise their design further. Choose to expand the alfresco for long summer evenings outdoors, add an additional bedroom or refine the facade and finishes to match your personal style. This flexibility ensures that Saxonvale is not just a house, it’s your home, shaped around your lifestyle.
Modern Home Floor Plans with Functionality
Truly great homes don’t just look beautiful; they also enhance your lifestyle. That’s why the Saxonvale is carefully crafted around the principles of modern home floor plans. The layout is designed to support and enhance the flow of family life, separating busy social spaces from restful private areas.
The master suite is more than a bedroom; it is a resort-style retreat complete with a large walk-in robe and ensuite. Secondary bedrooms are generously sized, perfect for children or guests and are supported by activity spaces that encourage independence while keeping families connected. Add a study for those who work from home, and you’ll find the design has thought of everything.
Quality Craftsmanship
Every element of Saxonvale reflects McDonald Jones Homes’ commitment to craftsmanship and detail. From timber flooring and fine joinery to elegant staircases and carefully chosen finishes, this home embodies lasting quality. It is a residence built not just to impress on day one but to remain timeless for decades.
This home design captures the essence of contemporary living while offering enduring value. It blends natural textures like timber and stone with modern materials to create an interior aesthetic that feels inviting, durable and stylish all at once.
A Lifestyle Designed for Families
The Saxonvale extends into outdoor living spaces that embrace the Australian way of life. The integrated alfresco connects with internal dining and lounge areas, offering the perfect setting for entertaining friends, enjoying family meals or simply relaxing in the open air.
This lifestyle-centric approach gives families the flexibility to enjoy their home in different ways during every season. Large sliding doors create a connection between inside and out, while covered outdoor areas ensure comfort regardless of the weather. For families who love entertaining, Saxonvale turns weekends into experiences and gatherings into treasured memories.
The Advantage of Modern House Design
What sets Saxonvale apart is how it integrates luxury and functionality into a coherent whole. Many home designs incorporate plenty of space, but Saxonvale creates spaces that work intelligently for families. With options to configure rooms, extend spaces and upgrade finishes, this is a home that adapts to your vision.
This adaptability, combined with the beauty of its architecture, makes Saxonvale a standout example of modern house design in today’s market. Whether you prioritise entertaining, privacy or versatility, this is a home that evolves and grows with you.
Bringing It All Together
Saxonvale is more than just another two-storey house. It is a curated living environment designed by experts. Every choice, from luxury home floor plans to versatile house plan options, has been made with modern families in mind. By blending the elegance of modern home floor plans with high-quality materials and craftsmanship, Saxonvale represents a perfect balance of beauty and practicality.
This is a home designed not only to meet today’s needs but also to grow with your family into the future. It offers sophistication without being intimidating, comfort without sacrificing style and flexibility without compromise.
Start Your Journey with McDonald Jones Homes
Looking for more information on the Saxonvale? Contact McDonald Jones Homes to explore the complete range of floor plans, review inclusions and more.
Digital Brochures - Discover our designs at your fingertips
Exploring all of our home designs is even easier with our range of digital brochures. Open the book and the door to your new home!













