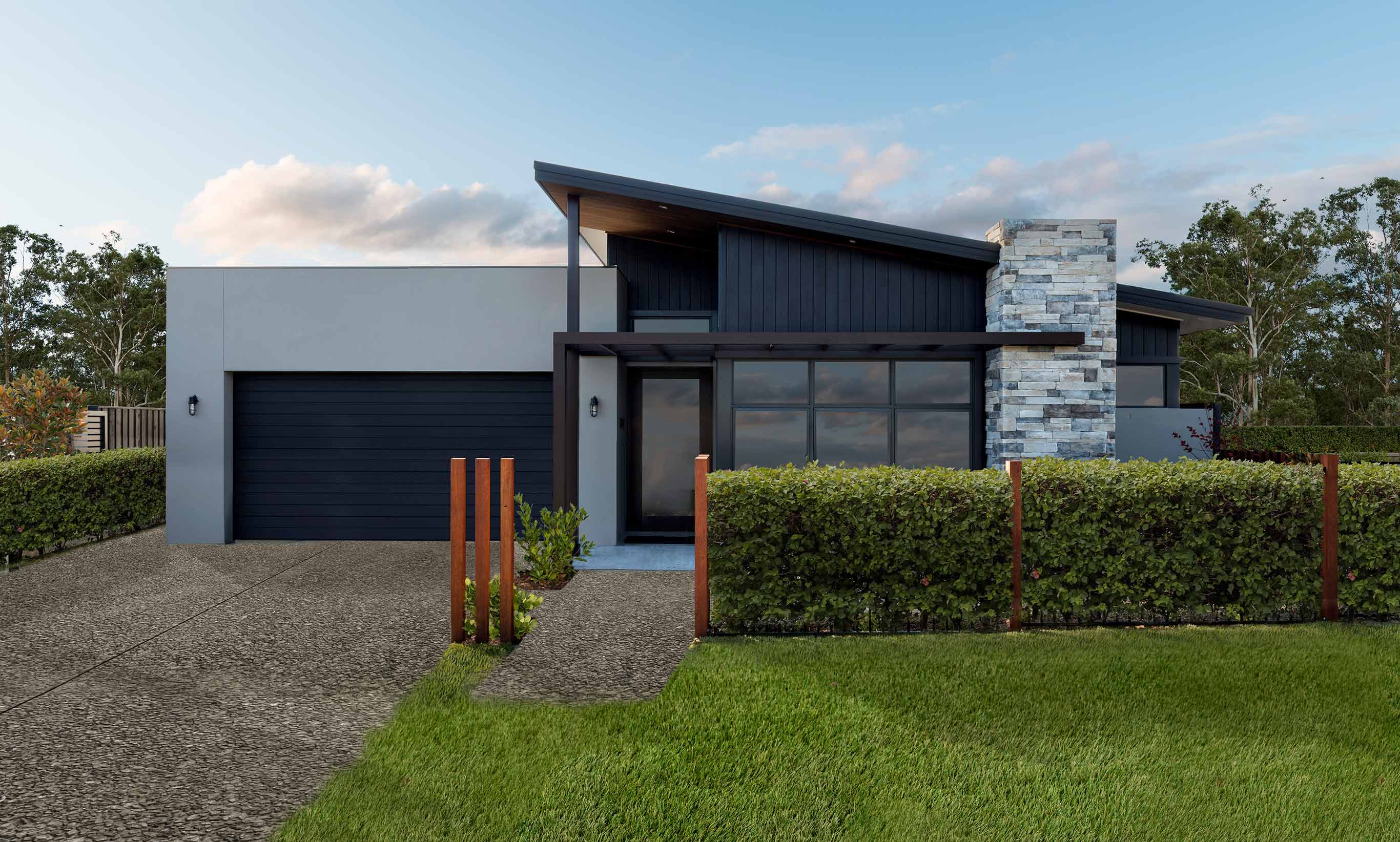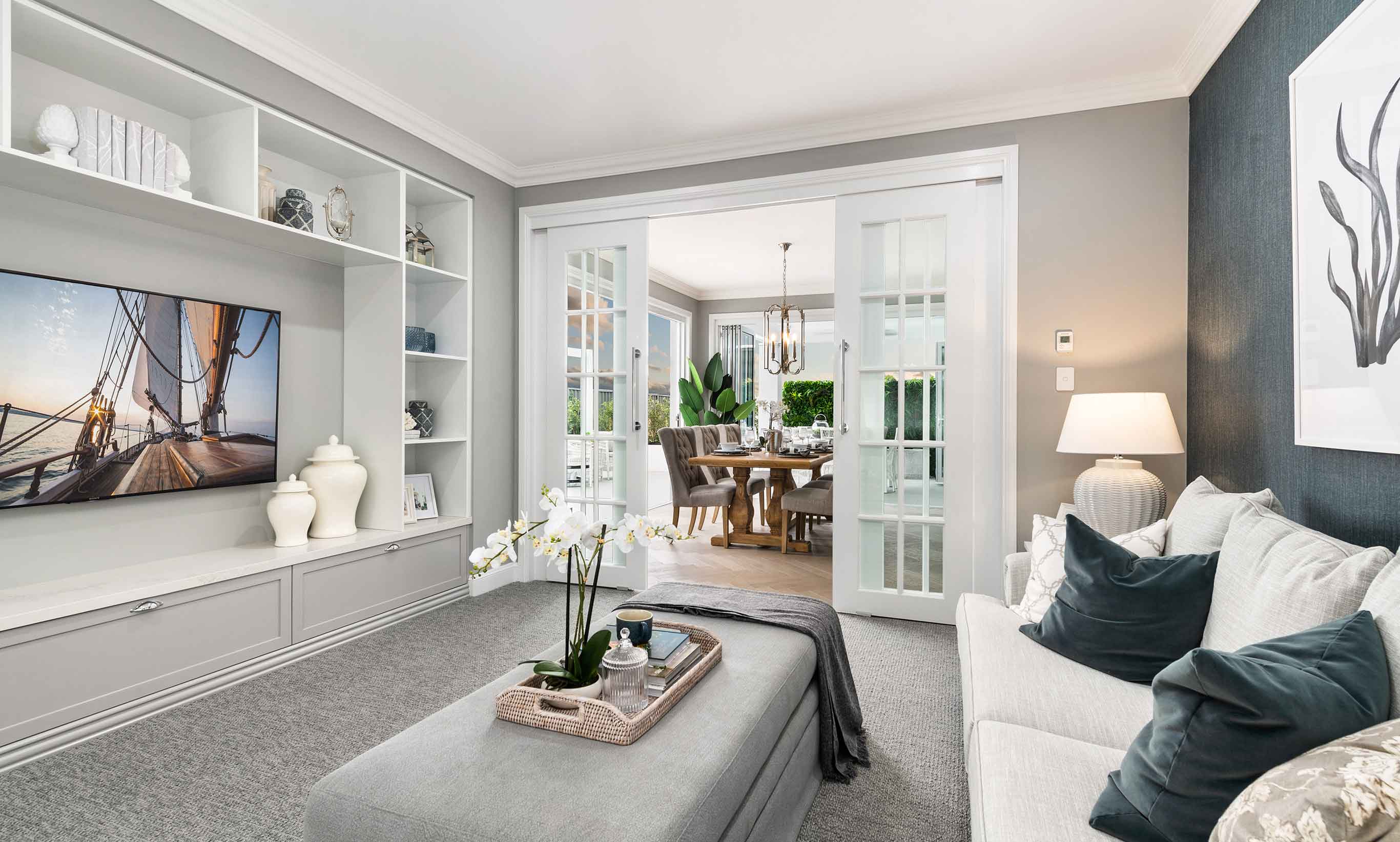At McDonald Jones Homes, we never get tired of transforming lives with innovative home-building solutions across NSW. Whether you live in the city or want to reside out in the country, we have the perfect home designs to bring your dream home to life.

Wide range of new house plans
Our innovative, luxurious new home designs offer spacious living and sit perfectly within iconic Australian landscapes. From blissful beachside suburbs to lush green countryside, we have something extraordinary for every lifestyle. Whether you want a single storey or two storey home on a narrow block or acreage, we deliver. There are also split level and dual living new home designs to give you greater flexibility and freedom to live exactly how you want, where you want.
Customised contemporary living
No matter your floor plan preferences or how many bedrooms you need, you can rest assured every McDonald Jones home is architecturally designed and built with Supaloc Steel Frames to withstand local conditions. Your dream home awaits with our dedicated Aussie home builders.

Why choose new home designs from McDonald Jones?
When you enlist our qualified home builders to construct your new house, you get peace of mind that everything is built to last. We’ve been building homes that stand the test of time for over 30 years, and we don’t plan on stopping anytime soon. We use the highest-quality walls, doors, windows, benchtops, and steel frames to revolutionise lifestyles and produce amazing homes.
We believe we have the best job in the world, and we love offering one of the largest ranges of new home designs in the Australian home building industry. We know you want something totally unique, a home you can call your own, and we are here to make it happen.
Free financial health check
Are you getting the most out of your home loan? MyChoice Home Loans removes the stress of finding your own finance and makes securing the funds for your dream home easy, enjoyable, and uncomplicated. Chat with our construction loan specialists & discover the possibilities.
Find Out More.
Explore new house designs near you
At McDonald Jones, we use our vast experience to help you create ‘the one’. No matter what lifestyle, land, location, or budget, we tailor our new home designs to meet individual needs. Our MyChoice Design Studio helps create homes that are one of a kind and worth the wait.
Once you've found your dream home, ask a Building and Design Consultant about our luxury upgrade packages.